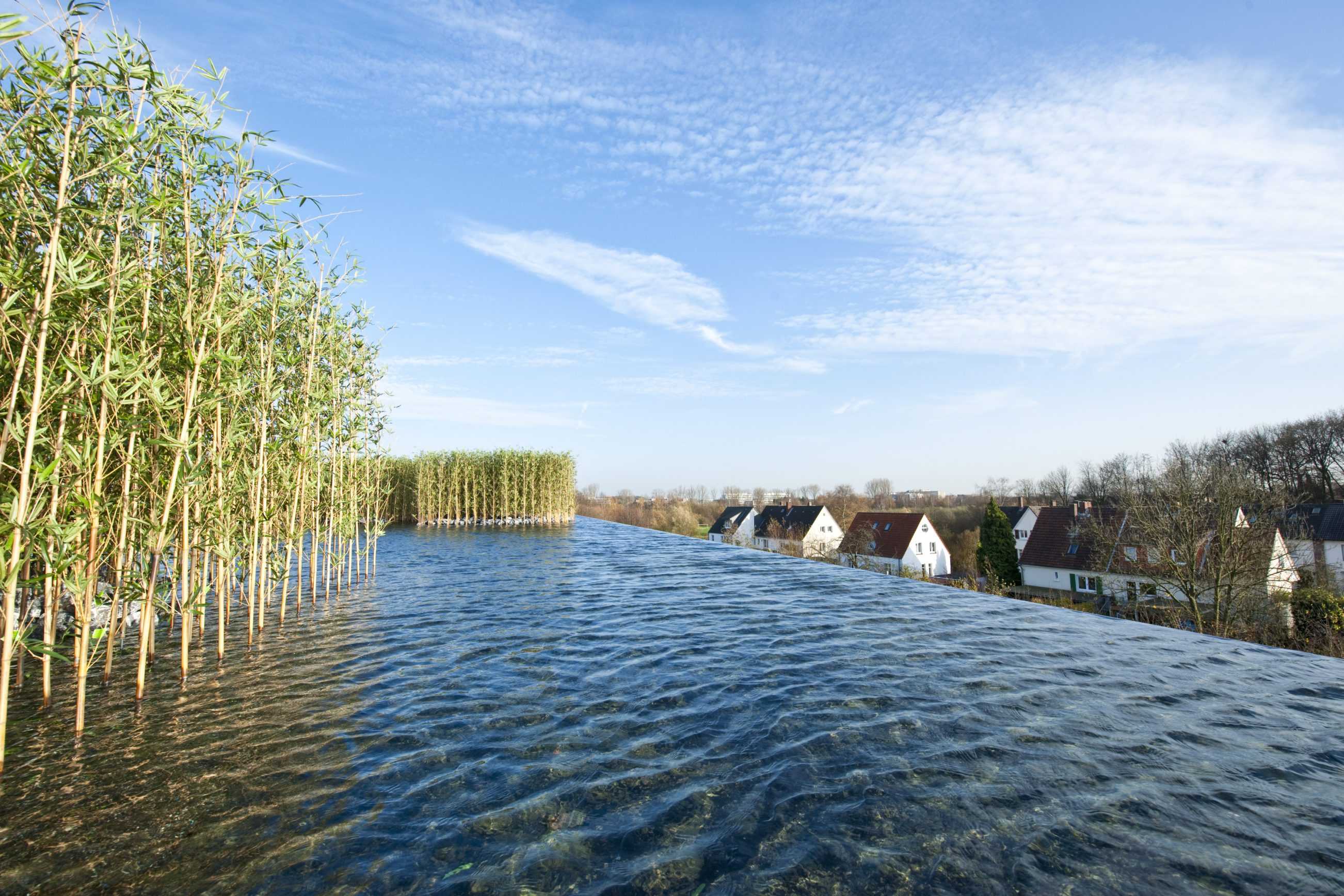
RS+Yellow Distribution
TYPOLOGY: Light Industrial, Office
COUNTRY: Germany
CITY: Münster
YEAR: 2009
GFA: 9.200 sqm
CLIENT: Rainer Scholze
AWARDS: German Façade Award 2010
PHOTOS: © Guido Erbring, Markus Hauschild, Christian Richters
When is a warehouse a lake? – in Münster.
This is the third BOLLES+WILSON building for the German-wide furniture chain RS+Yellow, an extension of the homebase storage and distribution centre by 7,000 sqm. The new rectangular building volume stands adjacent to the original 1992 corrugated aluminium warehouse.
The 60 x 66 m two stores ‘Big-Box’ is (as is usual for industrial architecture) reduced to a regular grid of pre-cast columns and widespan floor slabs. Facades are a standard lightweight concrete system. Verticality is emphasised with pyjama colour stripes interspersed with zinc coated grid stripes. These absorb all windows and necessary smoke outlets into an uninterrupted colour curtain.
This warehouse and even perhaps the 1,500 sqm of offices above the delivery bays are precisely realised but relatively conventional. The big surprise comes on arriving at the rooftop meeting rooms and executive offices. Through the intervention of the fire brigade (choreographed alarm) the roof of the building has been flooded – a 45 x 65 m reflecting pool.
The edge detail, laser levelled into invisibility, increases the metaphysical unreality of this sky reflector. Underwater compartments eliviate the risk of mini-tsunamis. Spillage is collected in edge channels and channelled to an internal cistern.
A wooden boardwalk fronts the large format sliding glass facade. A pier extends out to the centre of the water world. Here one can sit surrounded by geometric groves of bamboo. From here the south facing glass front of the roof pavilion reflects again the rippling expanse of water. The facade itself is shaded by a projecting steel pergola and a curtain of louvers descending at the press of a button from its outer edge.
This choreographed overlap of inside and outside, of natural and artificial, of direct and reflected light, create a unique atmosphere which could be described as an industrial scaled Japanese Tea-House.


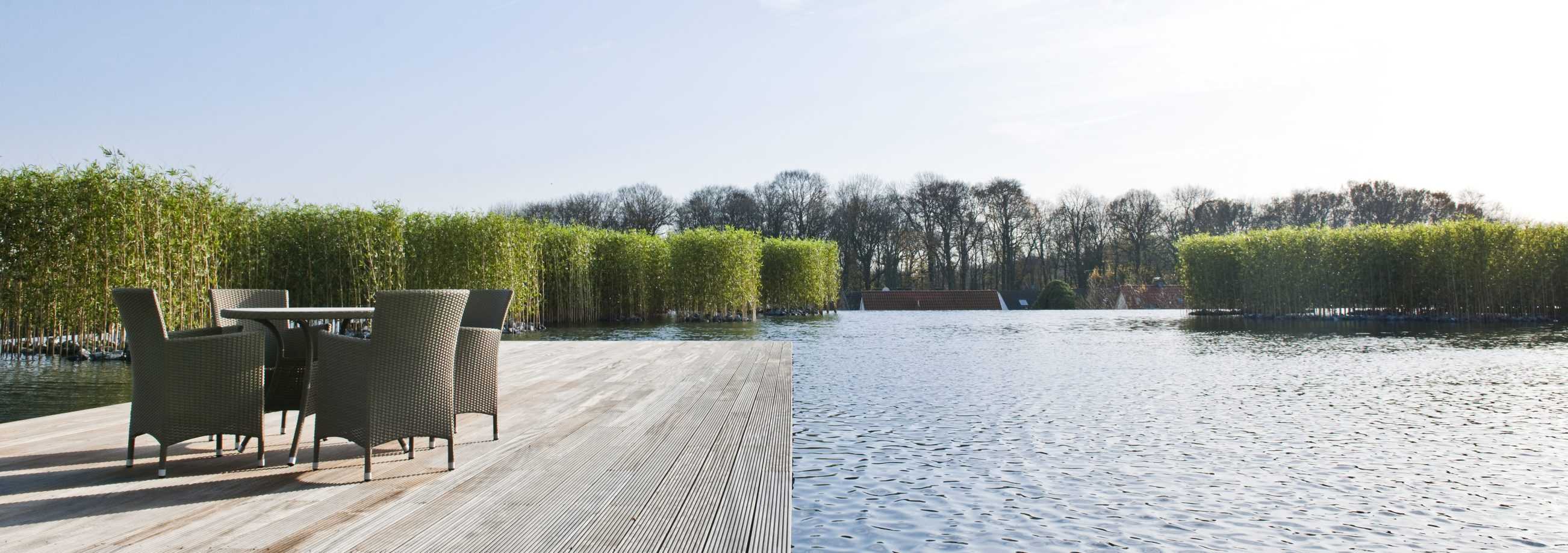






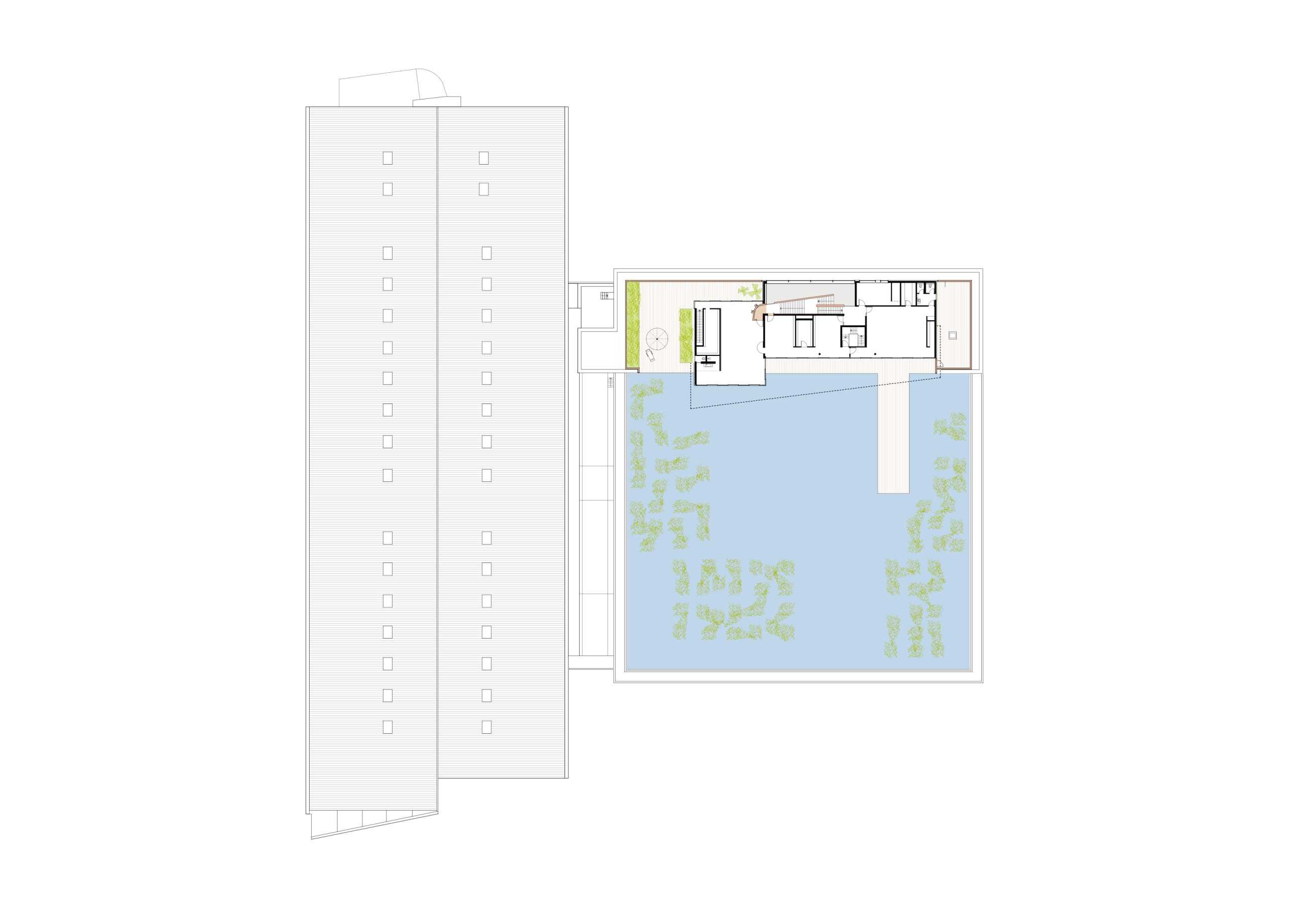

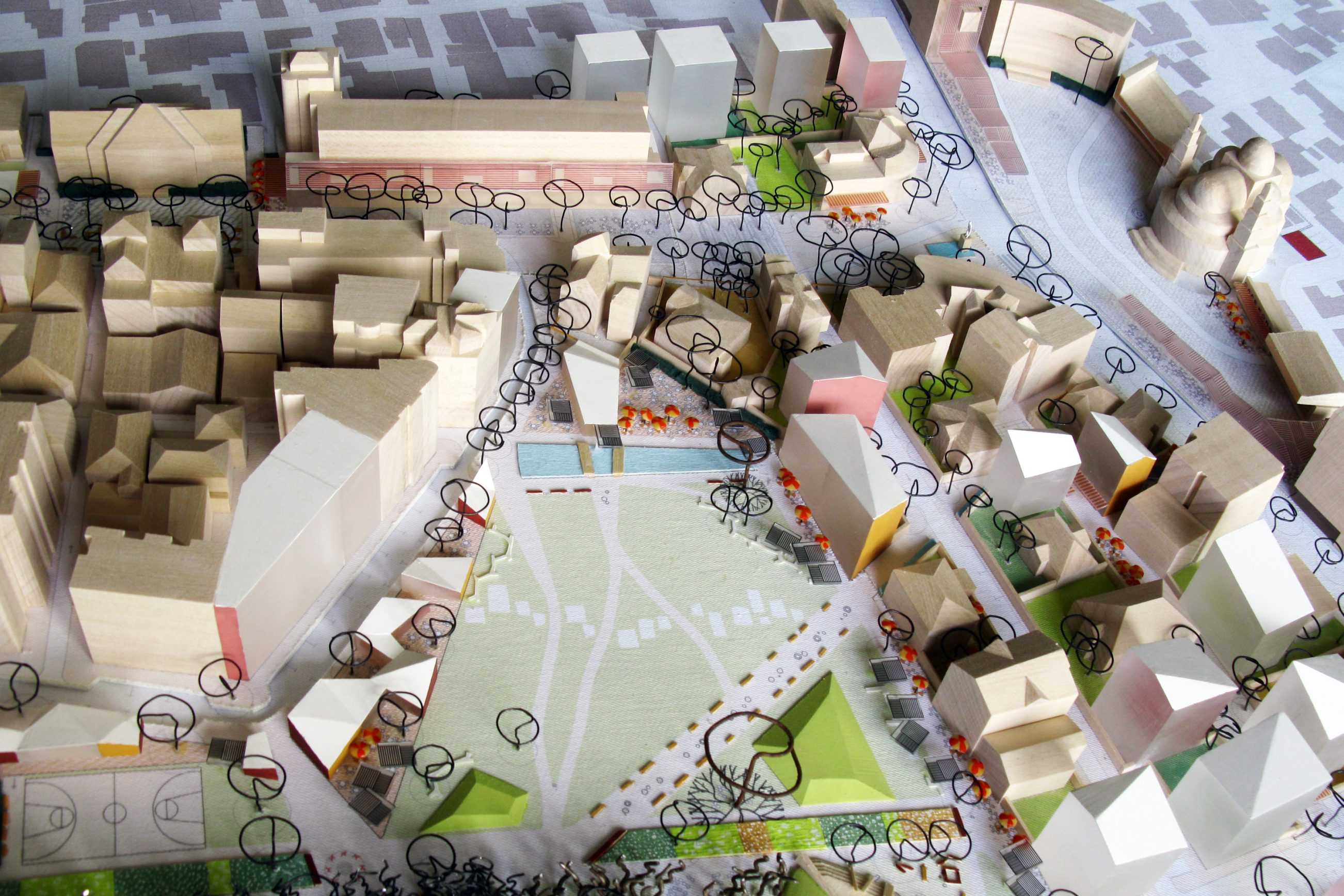
Korça City Centre Masterplan
TYPOLOGY: Masterplan
COUNTRY: Albania
CITY: Korça
YEAR: 2009
COMPETITION: 1rst Prize
CLIENT: Municipality of Korça
PHOTOS: © Roman Mensing, © BOLLES+WILSON
On Thursday 16 July 2009 the mayor and international jury pronounced BOLLES+WILSON winner of the competition for the new Korça City Centre Masterplan. The international two-stage competition was decided in favour of the Muenster based office for its concept of “Scenographic Urbanism”, a choreographing of new buildings and public spaces which pays close attention to the existing grains and potentials of this small but spatially complex city.
Surrounded by dramatic mountains and a wide arcadian valley Korça focuses a region of 360,000 inhabitants. Its urbane morphology reflects the wealth and ambitions of returning emigrants as well as historically strong trade relations with central Europe. Many Novecento and Art Nouveau villas are now restored, many are still crumbling. The aim of the competition was to find a clear concept, which integrates a traffic and pedestrian rational with the qualitative and development needs of the city – a commercial strategy, administrative facilities and residential development. The competition brief also emphasised that the scale of the new Korça should be respectful and appropriate to the historic scale.
_
BOLLES+WILSON identified five zones for the revitalisation of the 197,000 sqm city centre. Each zone possessing its own unique character, together they add up to a network of urbane public spaces. At one end of the centre the Cathedral of ‘Christus Resurrection’ anchors, at the other end a Commercial Anchor is added. These are connected by the Boulevard Shen Gjergji – now transformed into a ‘Cultural Promenade’. Reduction in expansive communist road widths allows an extension of the Cathedral Square. This square is planned three steps above the street and framed by café pergolas, an optical filter between traffic and event space. A large stage left of the cathedral and a smaller stage to the right facilitate a wide variety of events. Curved paving stripes echo the Cathedral geometry and serve to discipline market stands.
New figure on the Korça skyline and counterpoint to the Cathedral, a “Vertical Mall” occupies and marshals the parade-ground scaled Theatre Square. A new commercial strip extends from here to the Bazaar via new shopping/housing blocks and a new Bus Station Roof – a Farmers-market platform.
This – the second of the five zones – creates a new commercial hub in downtown Korça.
The third zone is rescripted as a ‘Cultural promenade’, a semi-pedestrian connection between Cathedral and downtown Mall. Here a number of significant buildings such as the ‘Education Museum’ are extended out into the tree-lined, shady and café-filled Promenade as a carpet-like patterned paving, a choreographed sequence of ‘Patterned Squares – Urban Living Rooms’.
The fourth zone revitalises a villa zone with carefully placed new development. In order not to overwhelm the delicate historic scale of Korça a ‘Patchwork Strategy’ is invented – new buildings are paired with restored existing villas to form ‘Development Islands’ (shared economic benefit) and thereby create a network of active block-internal passages.
The final zone of the Masterplan is the ‘Enlarged Park’ (‘green heart’). Here a new triangular-block frames the park edge and by the sale of public land for private development finances the upgrading of the park itself.
_
Related project:
Red Bar in the Sky, Theatre Square, Korça, 2014
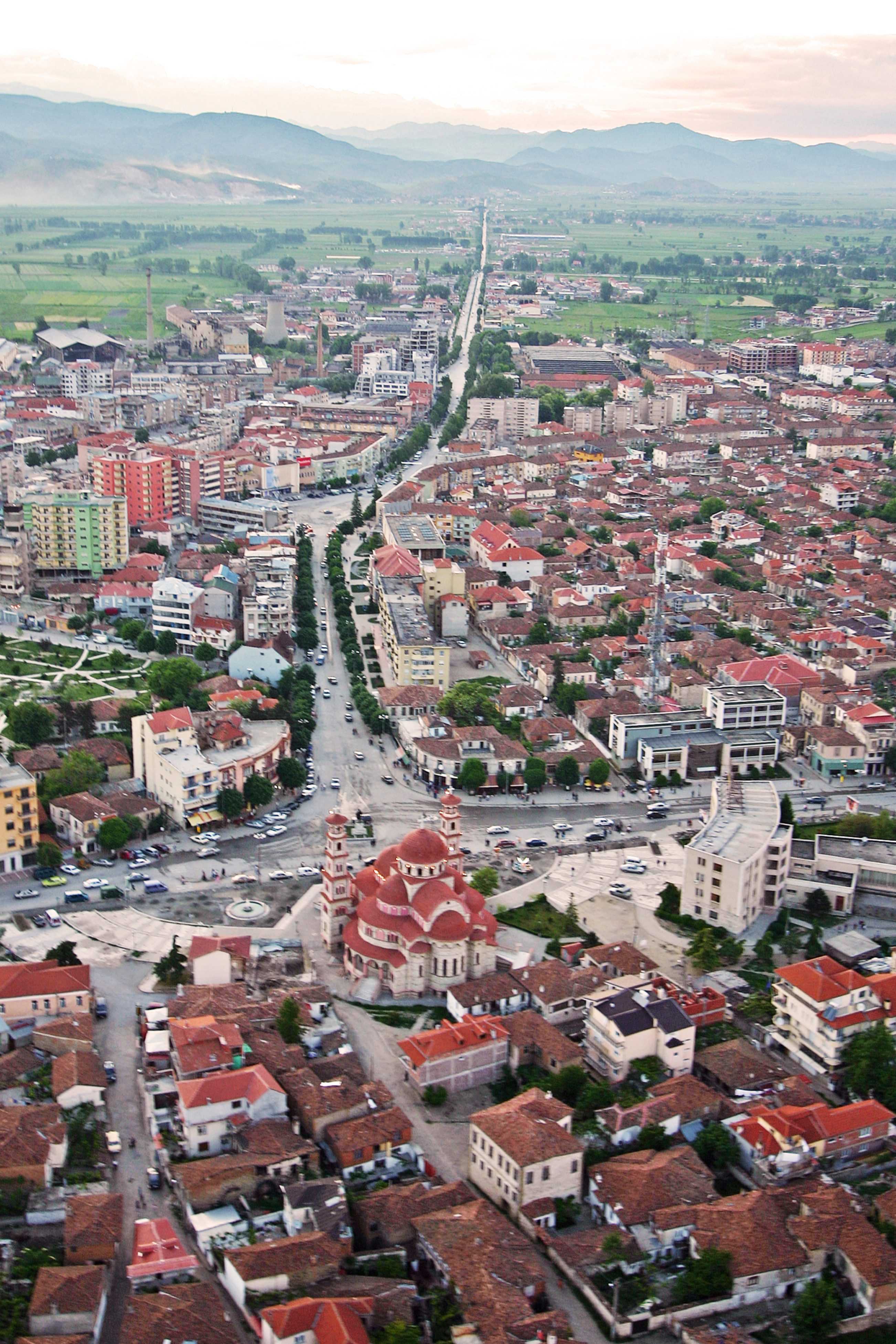








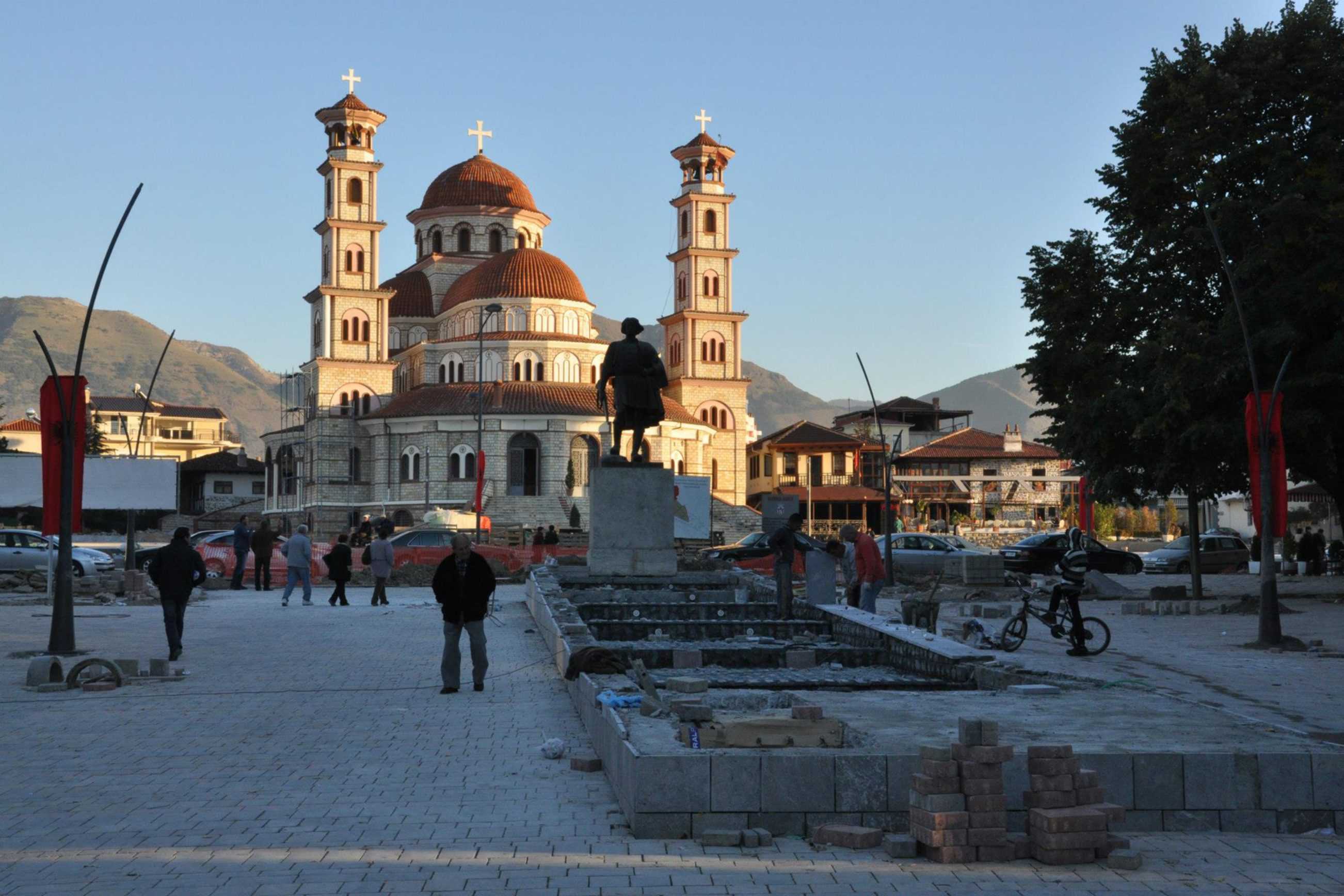







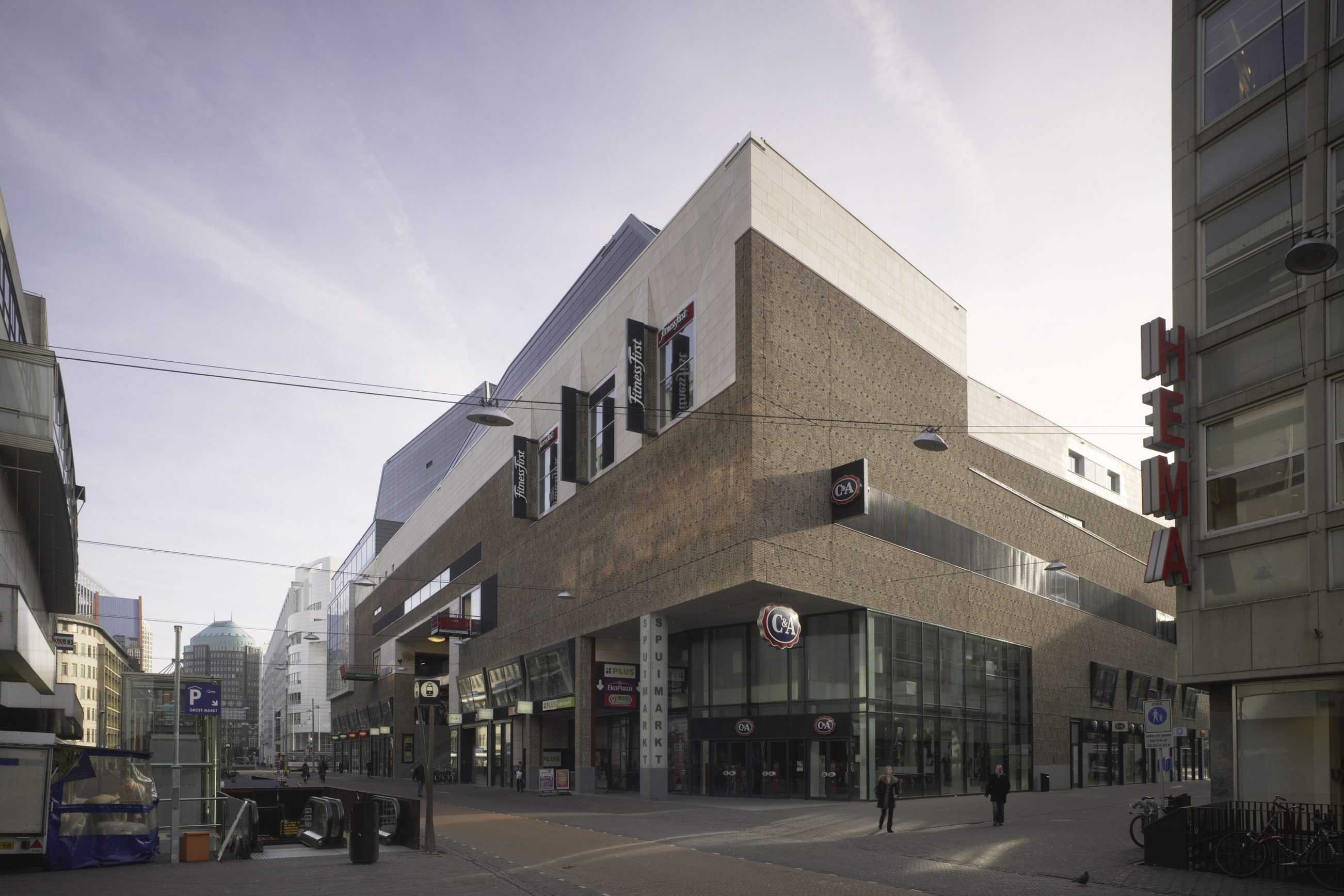
Spuimarkt
TYPOLOGY: Shopping // Retail, Leisure, Cultural
COUNTRY: The Netherlands
CITY: The Hague
YEAR: 2008
Masterplan 1997
Design Commercial Block 2005-2007
GFA: 36.400 sqm
CLIENT: ING Vastgoed, The Hague; Pathé Theatres B.V.
COLLABORATOR: Bureau Bouwkunde (facilitating architect)
AWARDS: Shopping Centre of the Year NL 2009
PHOTOS: © Christian Richters
The Spuimarkt is a permeable block, it hosts the life of the city (tides and eddies of shoppers), it leads Bioscoop and other leisure seekers dramatically upward, and perches them in grand foyers, outlook windows, privileged vantages. The Pathé cinema foyer is a Piranesian space, its stairs flow dramatically upward, they cross, they hover. Just arriving at one of the nine cinemas (2,270 seats) is a cinematic experience – along the way some of the best views in Den Haag.
A richly textured brick facade gives unity and dignity to the whole block; the tactility of the rotated and projecting bricks is comparable to a tweed jacket, its hand-made quality both abstract and traditional. Spuimarkt’s sculptured corporal autonomy is carefully dovetailed into the wider context, mediating between the Bijenkorf and the City Hall to form a trilogy of major urban statements. The building’s varying scales respond to the surrounding context, the grand Grote Marktstraat facade steps down behind to the more intimate street scale of Gedempte Gracht. The lower Pathé cinema entrance reflects the height of the traditional houses it faces.
The sinuous roof silhouette, moulded around the cinema within, is like a topographic landform; an anchoring that gives measure and scale to the complex Den Haag skyline.






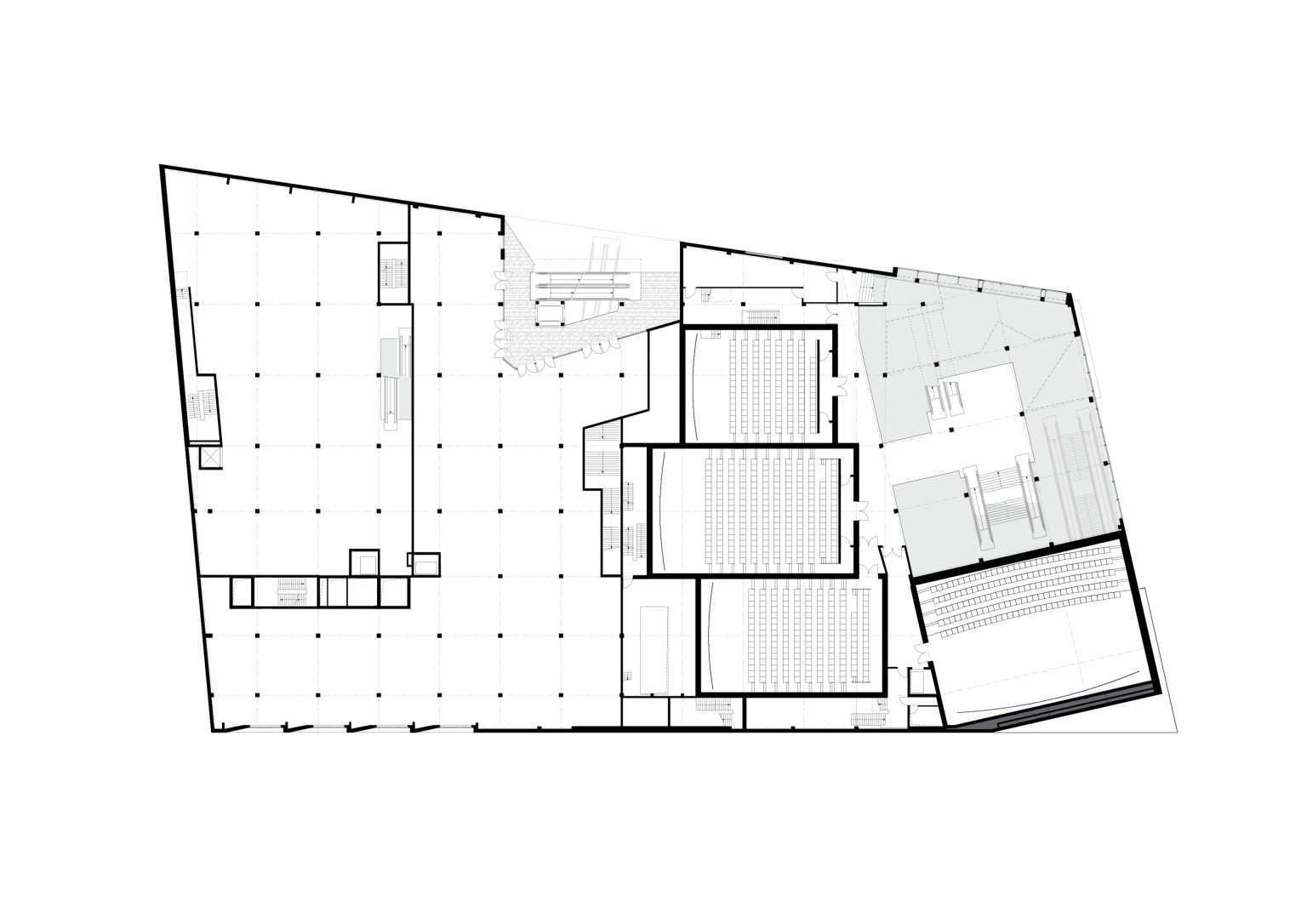







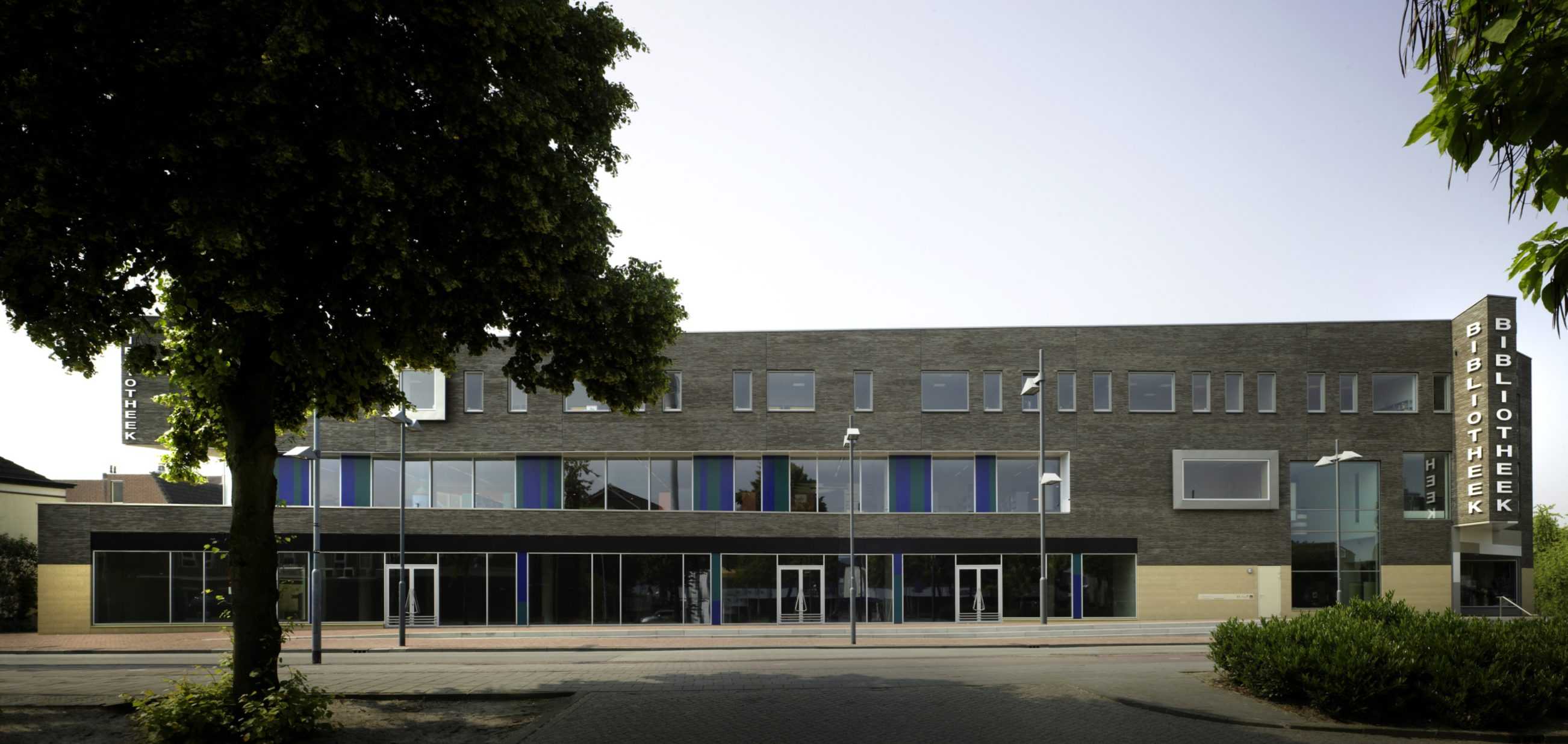
City Library Helmond
TYPOLOGY: Cultural
COUNTRY: The Netherlands
CITY: Helmond
YEAR: 2010
COMPETITION: 2006, First Prize
GFA: 5.630 sqm
CKIENT: City of Helmond
COLLABORATOR: Vrencken Hoen Architecten
AWARD: Fritz Hoeger Preis 2014, Winner Special Mention
PHOTOS: © Christian Richters
Like most Dutch cities Helmond is busy reinventing itself. The new City Library, which officially opens in October 2010, is the first component of a comprehensive new inner city shopping zone (masterplan: Prof. Joan Busquets). Directly adjacent to the new library are the 1970’s Tree Houses and Theatre by Piet Blom. Here the new library facade is moulded and sloped in dialogue with its dramatic neighbour. A between space, a block internal café terrace, a comfortable and dramatic extension of the existing enclosed Theatre Square is the result of this spatial symbiosis.
The outer, street-facing facade is the representative face and entrance of the new library. Upper level projections mark the extremities, brackets (ears) carrying large-format ‘Bibliotheek’ letters. A horizontal facade articulation differentiates ground level shops from glazed and setback first floor (Children’s Library) and the brick surface of the upper office level.
A careful detailing and material choice for external surfaces provides a ‘tactility’ fitting to the historic Helmond city centre. Rough dark brown and unusually horizontal bricks (Hilversum format 50 x 290 mm) on upper levels have open vertical joints and a beige horizontal mortar joint, stressing the layered grain of the brickwork. In contrast the base is in a flat beige brick (in 3 different heights – 50, 100, 140 mm). These are not laid in mortar, but glued together – resulting in a stone-like solidity and homogeneity.
The internal spaces of the library are developed as an unfolding spatial sequence. Much of the ground floor is given over to retail. Entry is from both sides – via a generous double height entrance hall to the street side and via the more intimate café and event corner facing the Theatre Court. The upward sequence is announced by a grand stair, which arrives at a first floor exhibition deck and the ‘piano nobile’ of the library. Here information stations, bookshelves and children / teenager zones are arranged around a central media Hot Spot: precisely circular, a Chinese-red sandwich. The Hot Spot offers the digital latest. The route continues upward concluding in the light-filled upper level with a long working bench integrated in the long ‘tree house-facing’ window.
BOLLES+WILSON’s commission also included furniture and lighting elements, the choreographing of atmosphere and character. Lanterns in the foyer, a newspaper reading table, a striped and upholstered café bench seat with Scandinavian lighting, information counters and a group study room with fragments of a 1950’s mural mounted on the wall, are among the long list of localised detail. The philosophy is one of multiplicity, a user-friendly comfort already much appreciated by librarians and reading Helmonders.





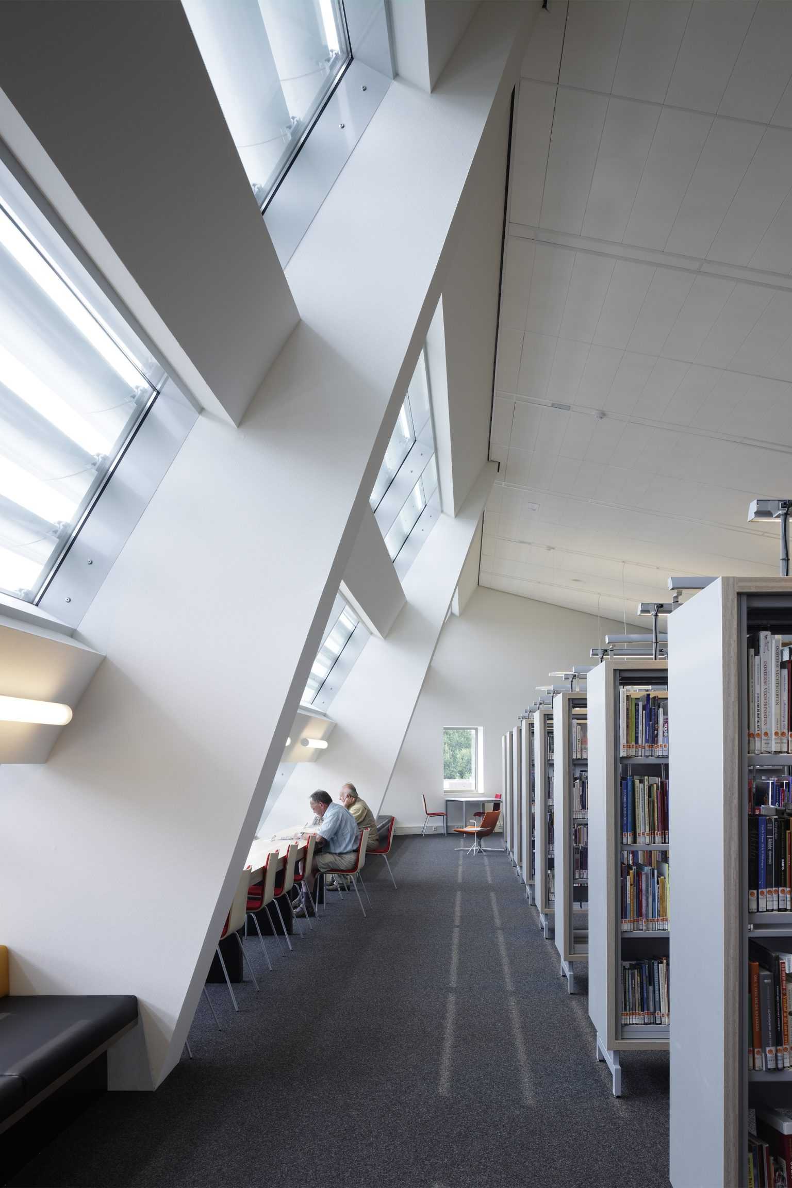
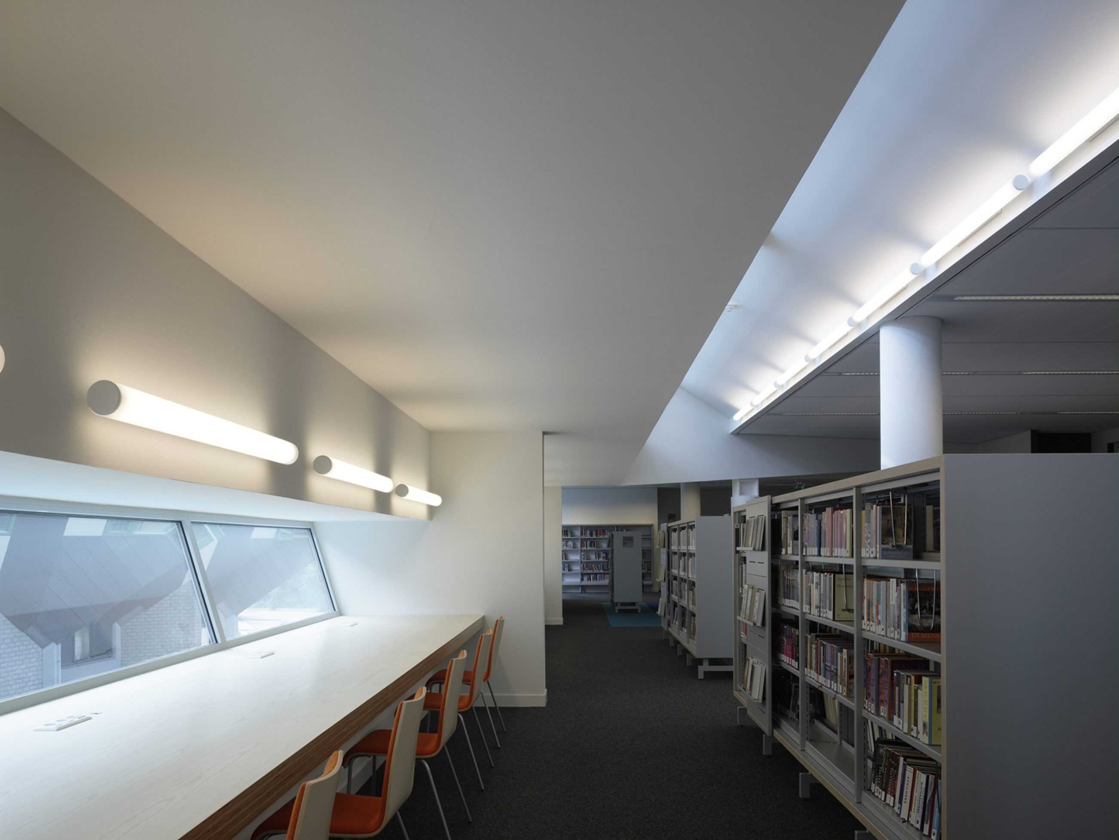
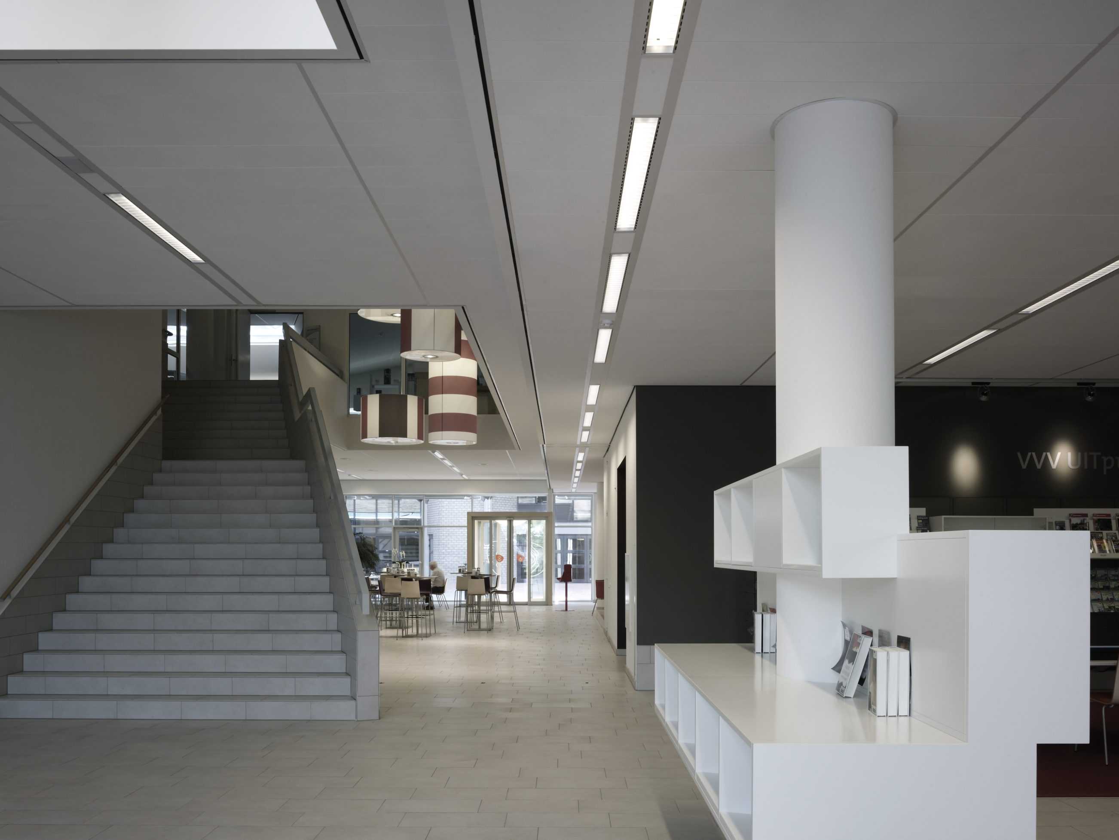





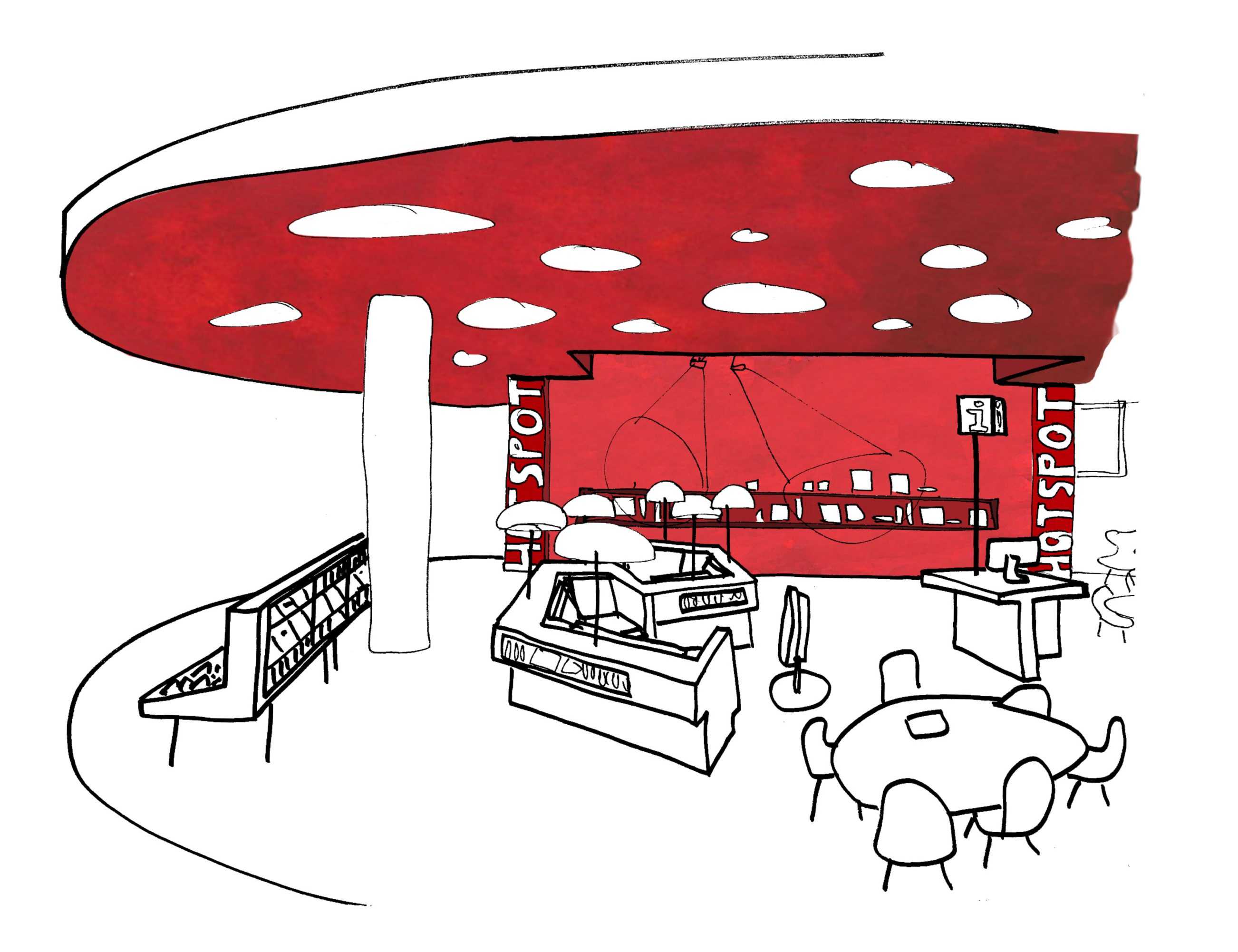

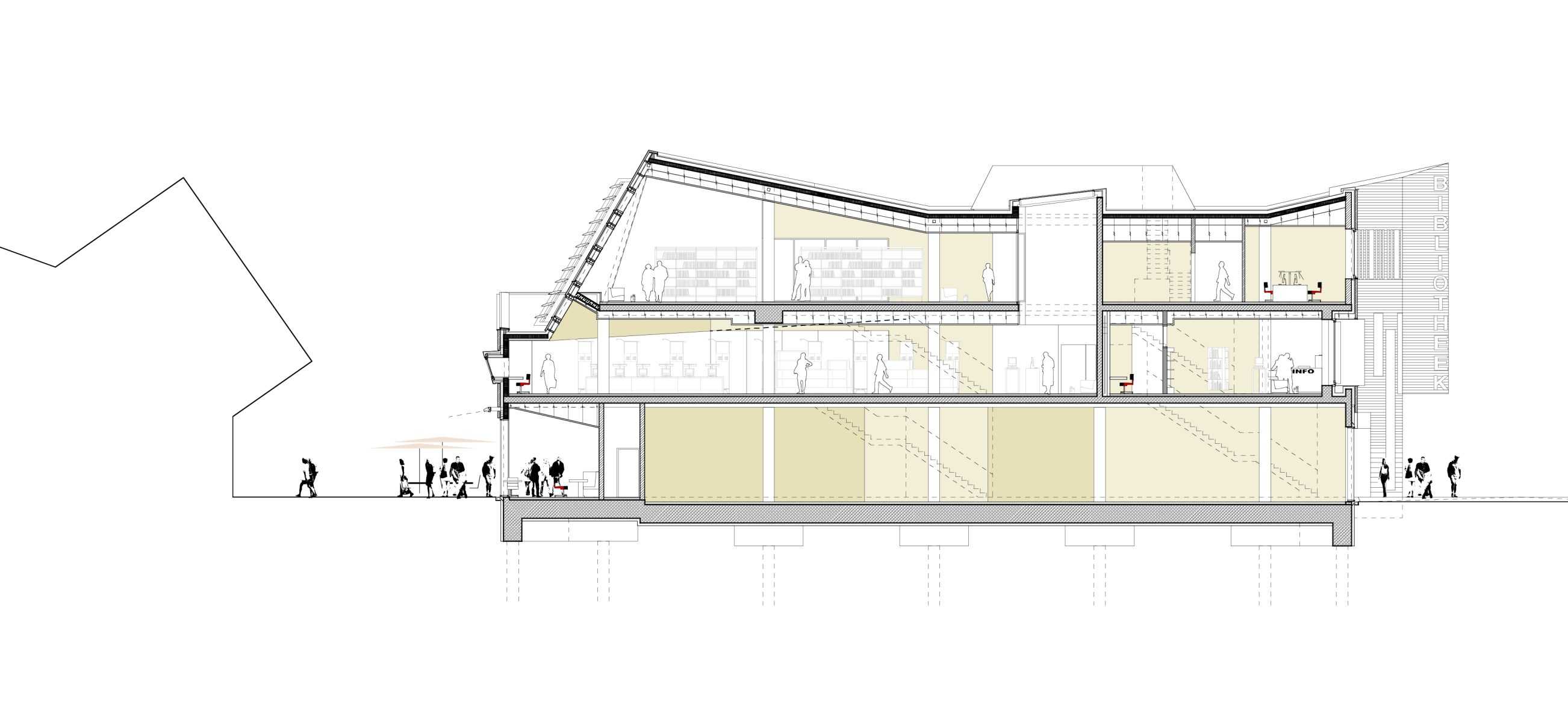
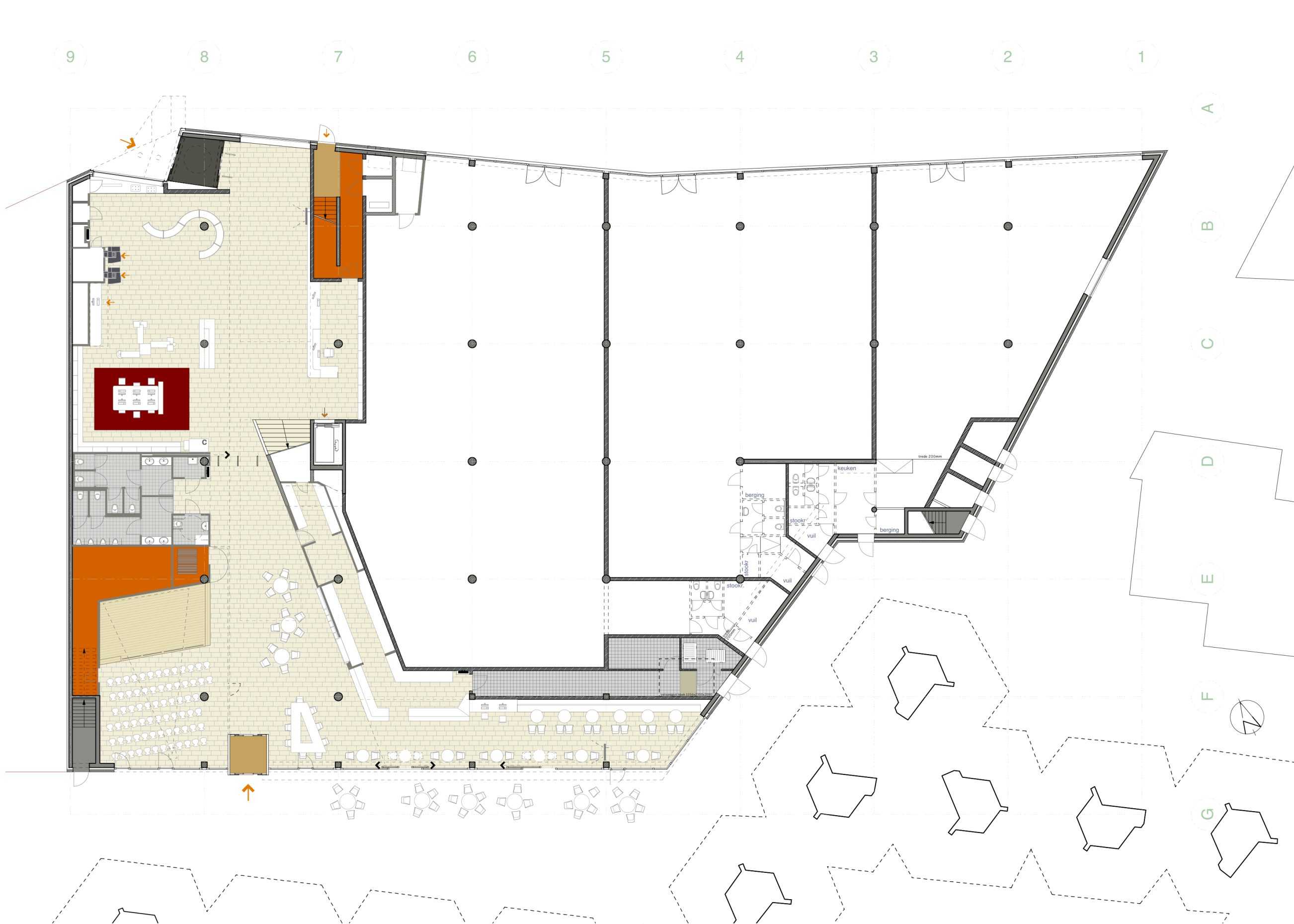




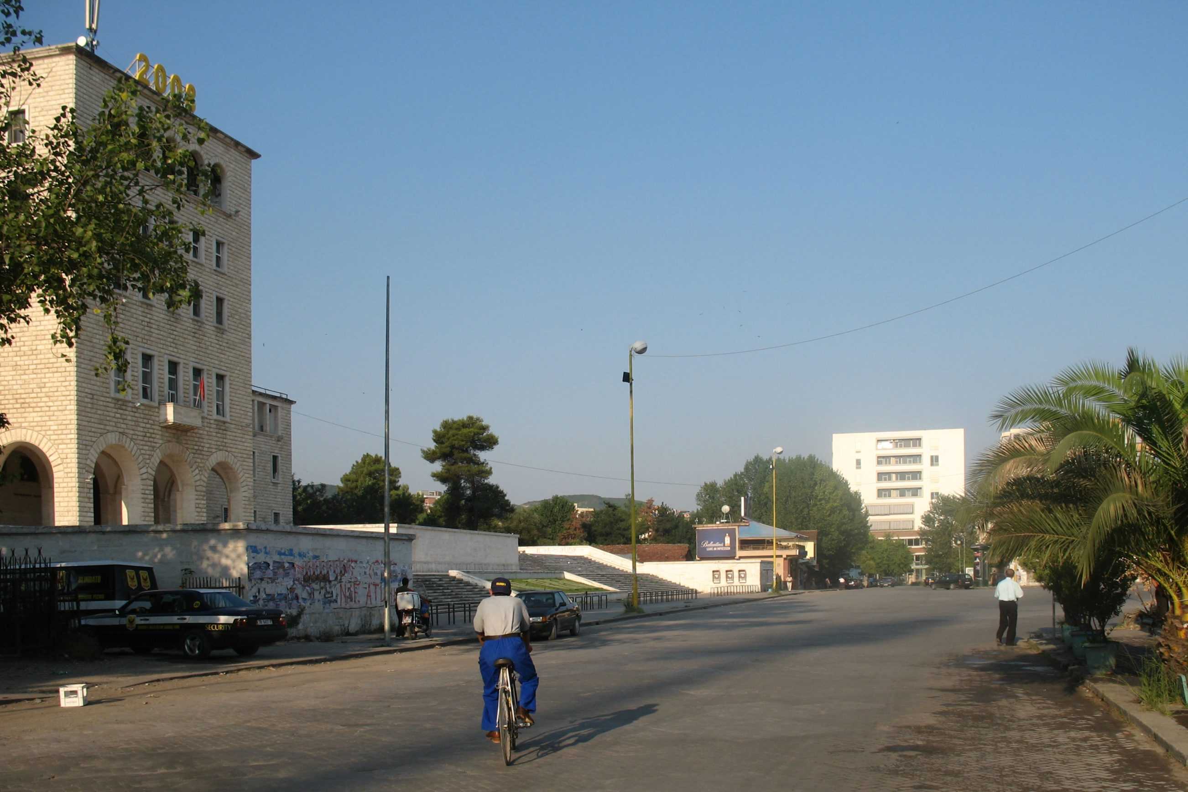
Rationalist Apartments
TYPOLOGY: Residential
COUNTRY: Albania
CITY: Tirana
YEAR: 2009
An eight floor building axially adjacent to the University ensemble – the axial focus of Tirana’s 1930’s Italian Masterplan.
Mass is emphasized, balconies internalized as loggias. Materials are reduced to those fitting historical precedent and the current possibilities of construction in Tirana. The particular ‘haptic’ of the base is achieved with wide mortar joints and intentionally irregular layers of broken (reject) tile fragments.








