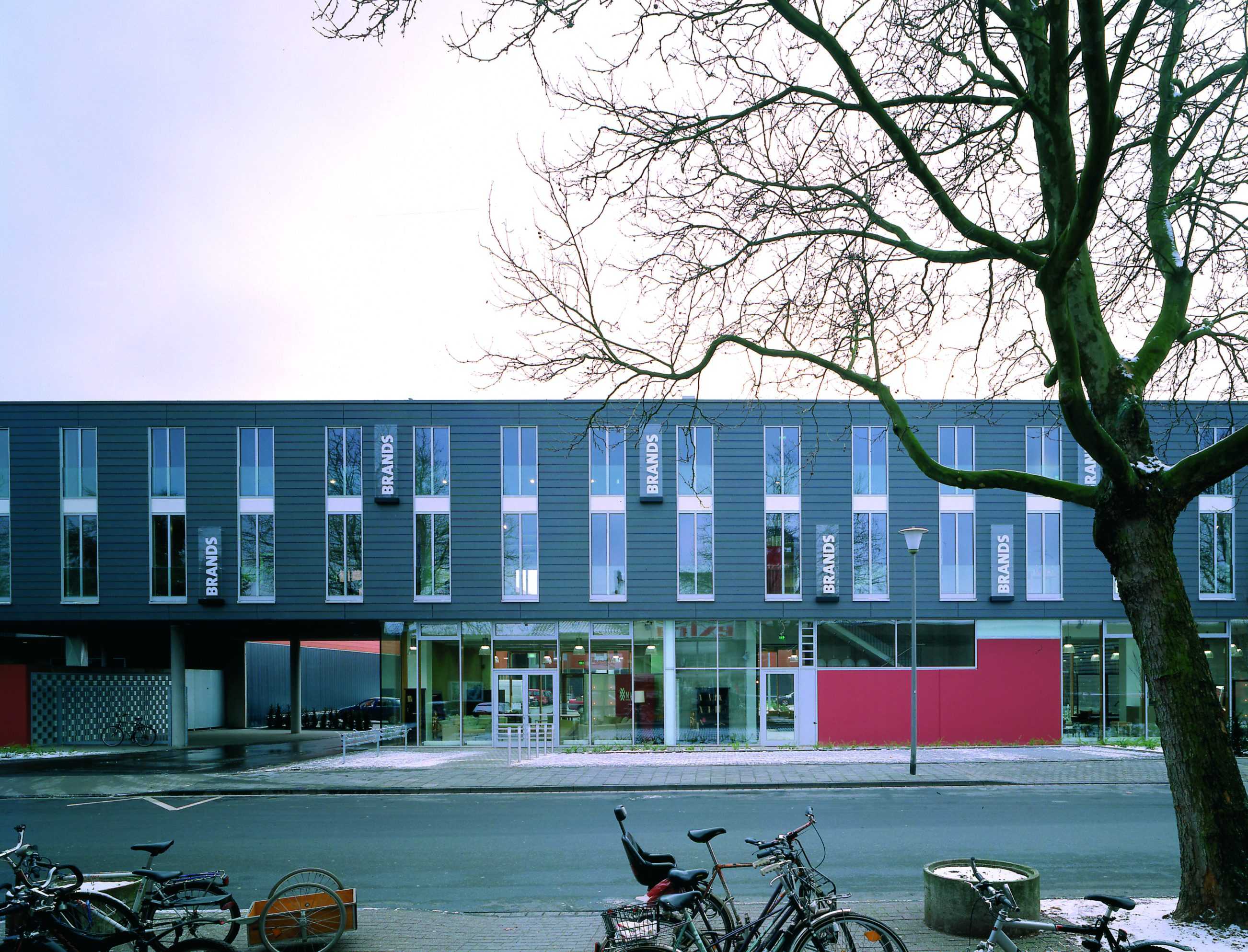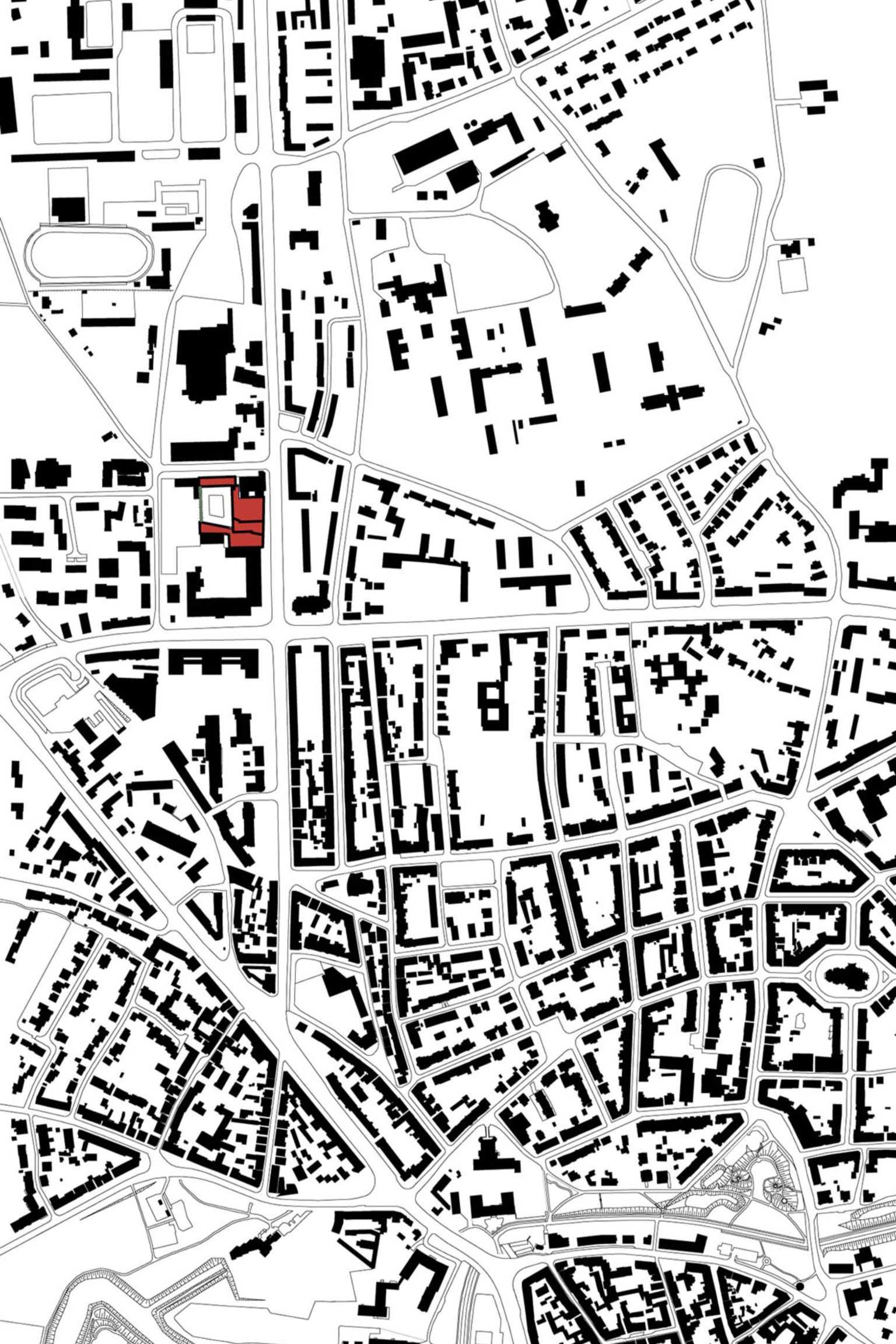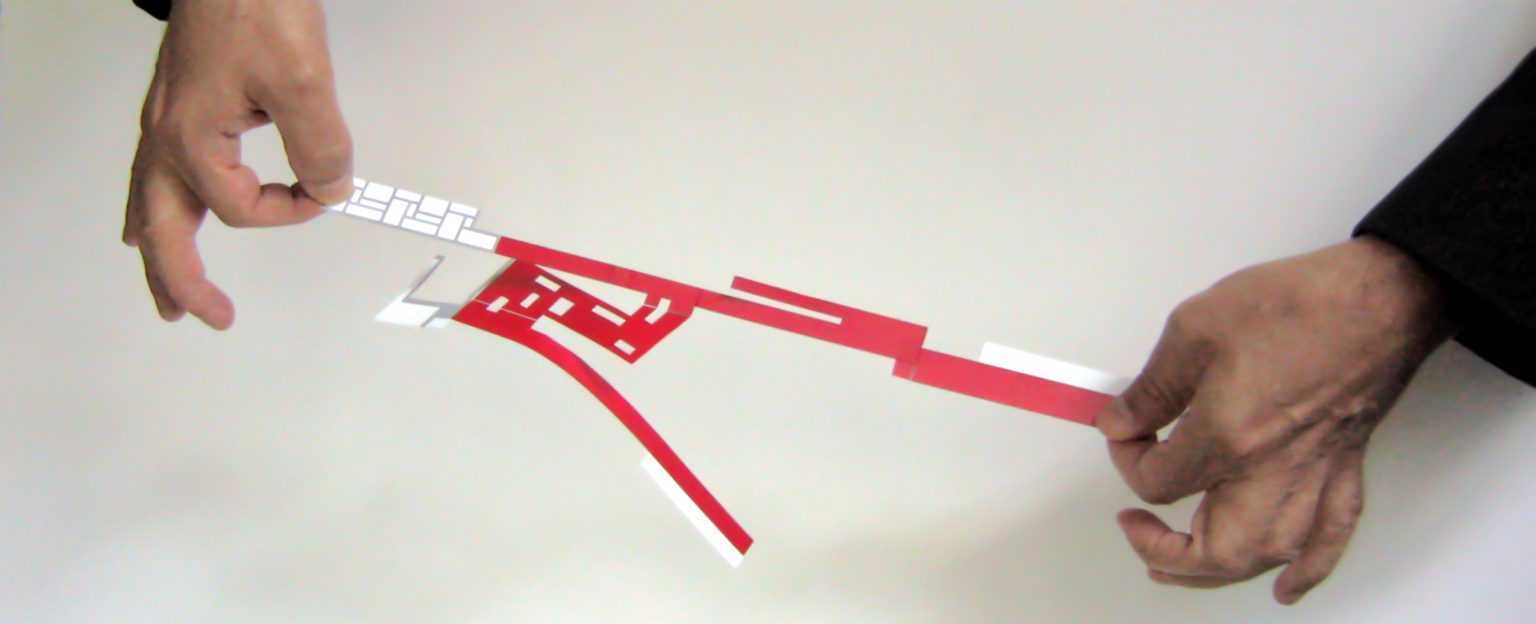
St. Sebastian
TYPOLOGY: Educational
COUNTRY: Germany
CITY Münster
YEAR: 2013
COMPETITION: 2009, 1st Prize
PHOTOS: © Markus Hauschild, Christian Richters
HISTORICAL PHOTO: © S. Ahlbrand-Dornseif, R.Wakonigg
A church becomes a kindergarten.
Not heritage listed, already condemned, the St. Sebastian church built in 1962 and deconsecrated in 2008 has been revitalized with the most lively and positive function, i.e. with children.
The elegant elliptical form of the nave physically anchors its surrounding neighborhood. Two levels of kindergarten group rooms are housed within, the roofs of these become an all-weather play deck. Grass green impact-protection flooring and street lights give the play decks the ambience of an outdoor space.
A grid of 50 x 50 cm unglazed openings, the only originally glazed light source in the church, provide constant, natural ventilation. Cold in winter, comfortably temperate in summer, but always dry, this magical inside/outside space is flooded with light.
Adjacent to the kindergarten nave, a new street facing extension houses the main entrance, kitchen, offices, technical rooms and one multipurpose room. This is available for neighborhood events.


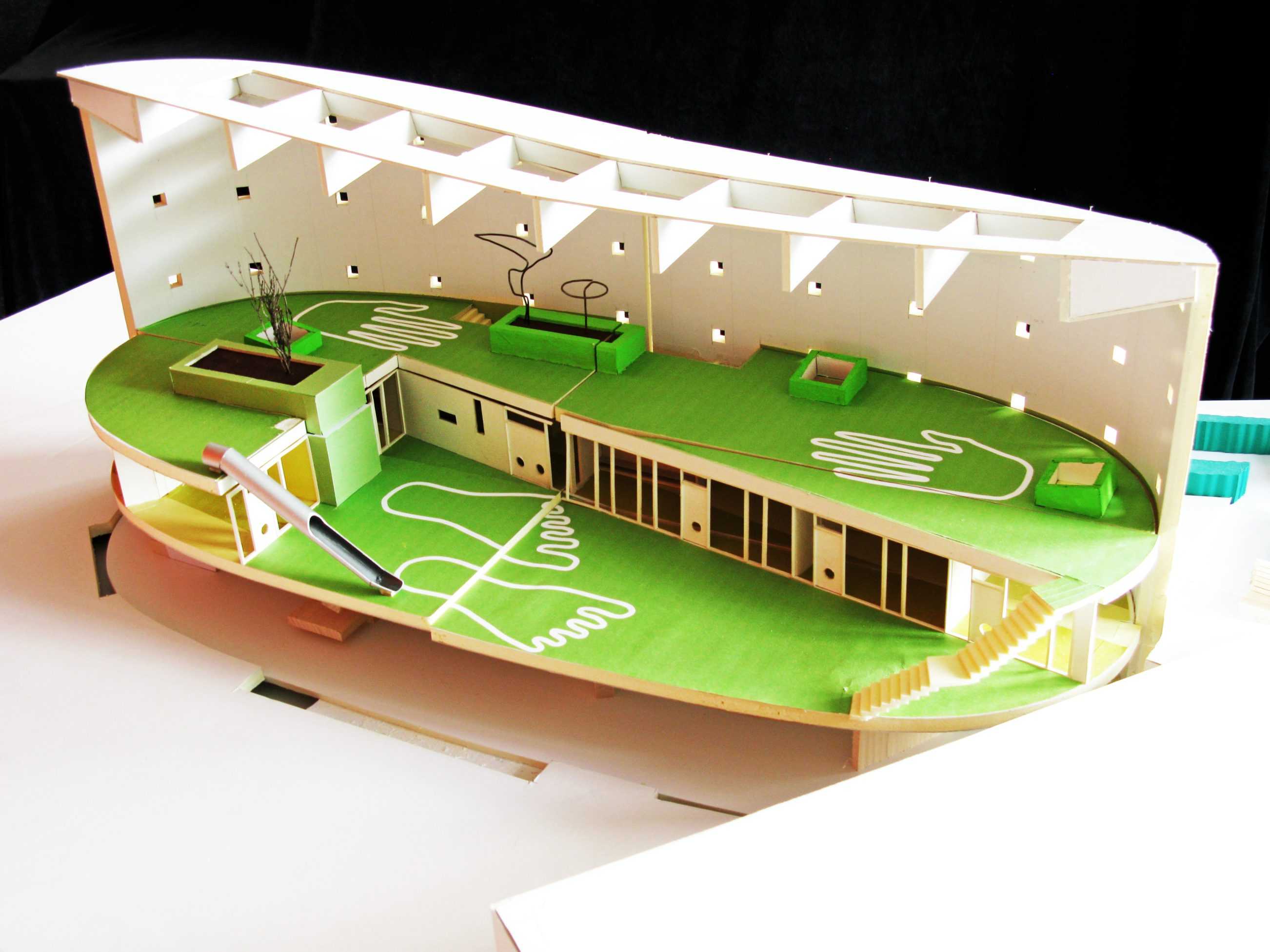







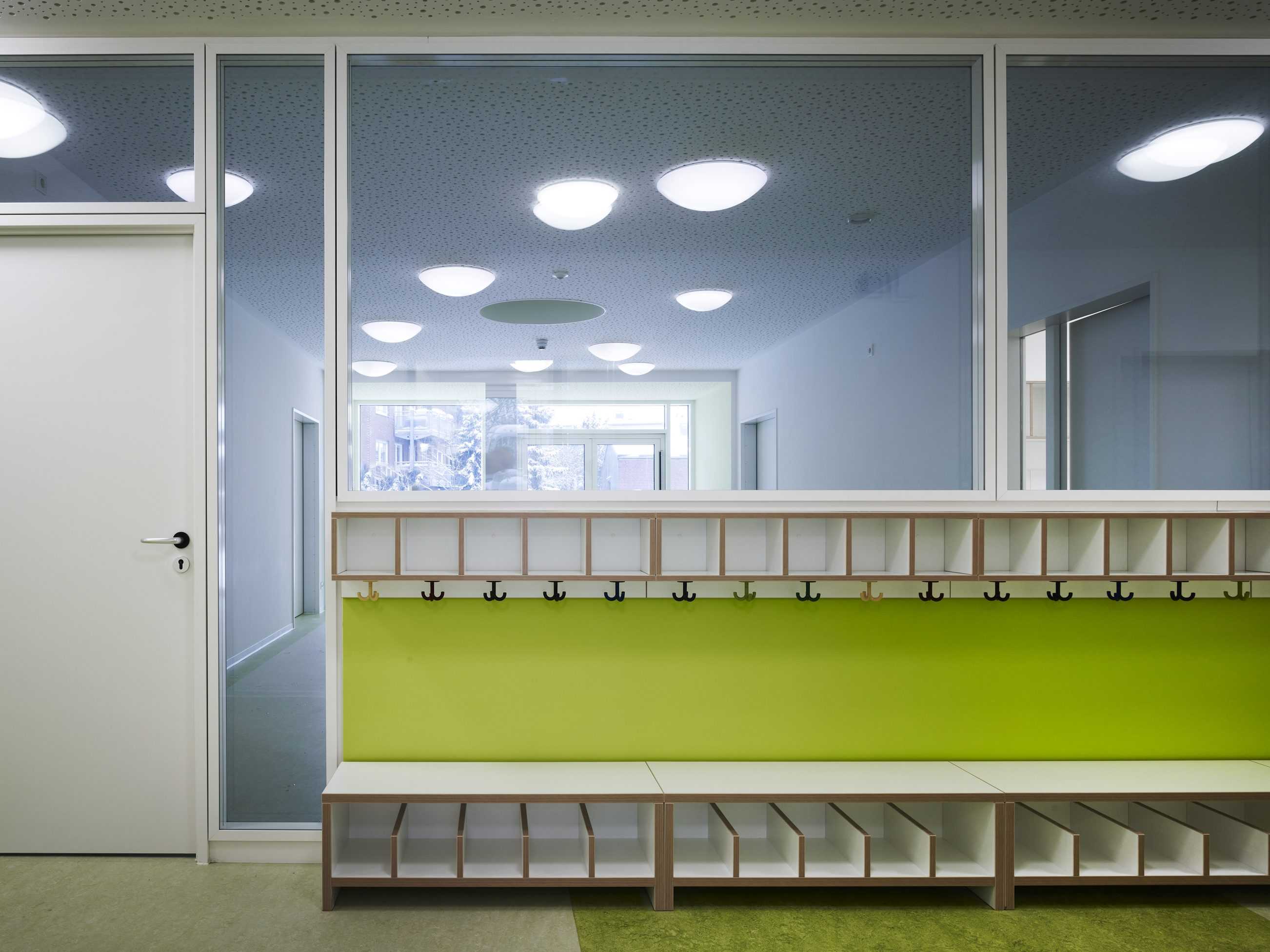
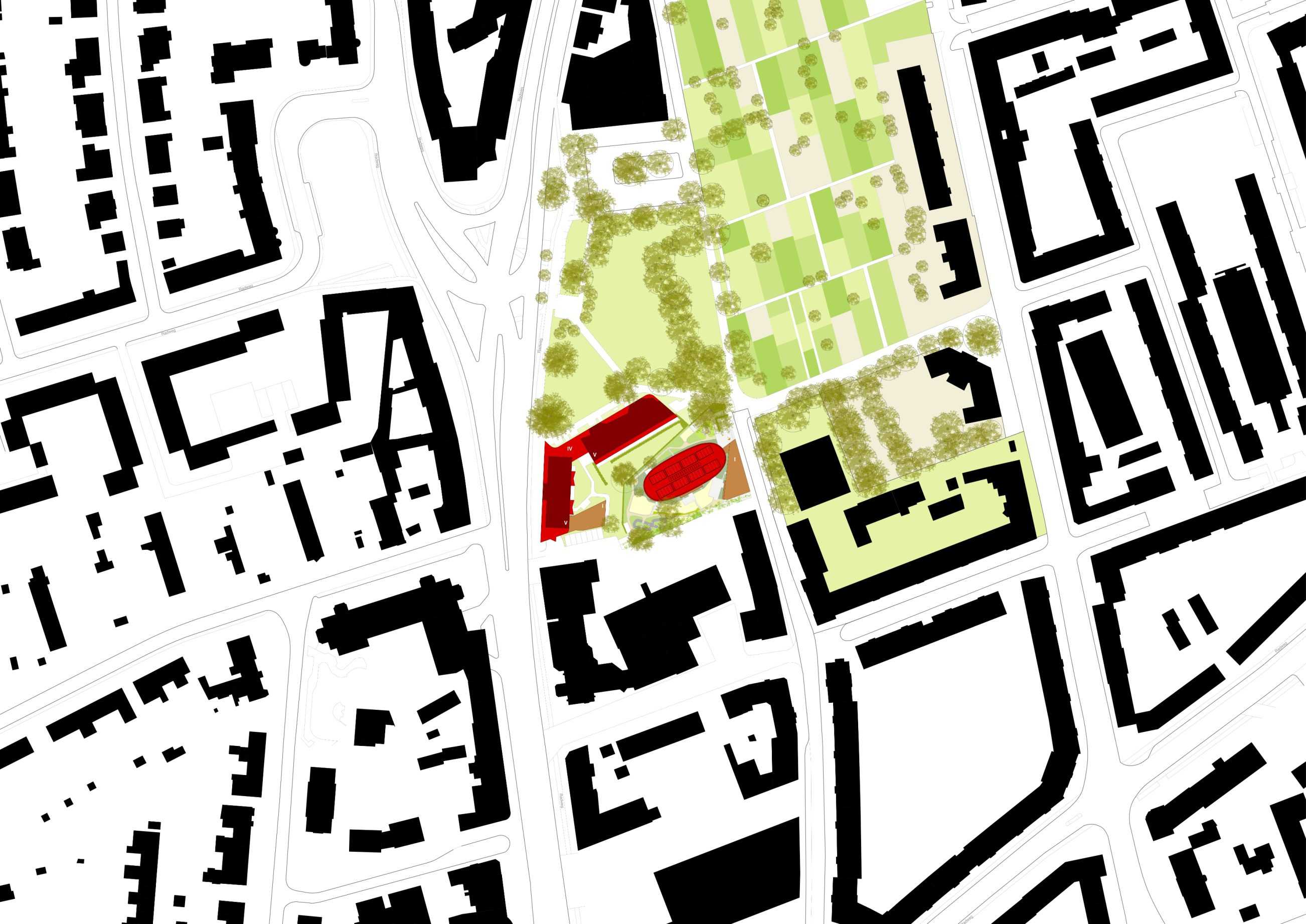

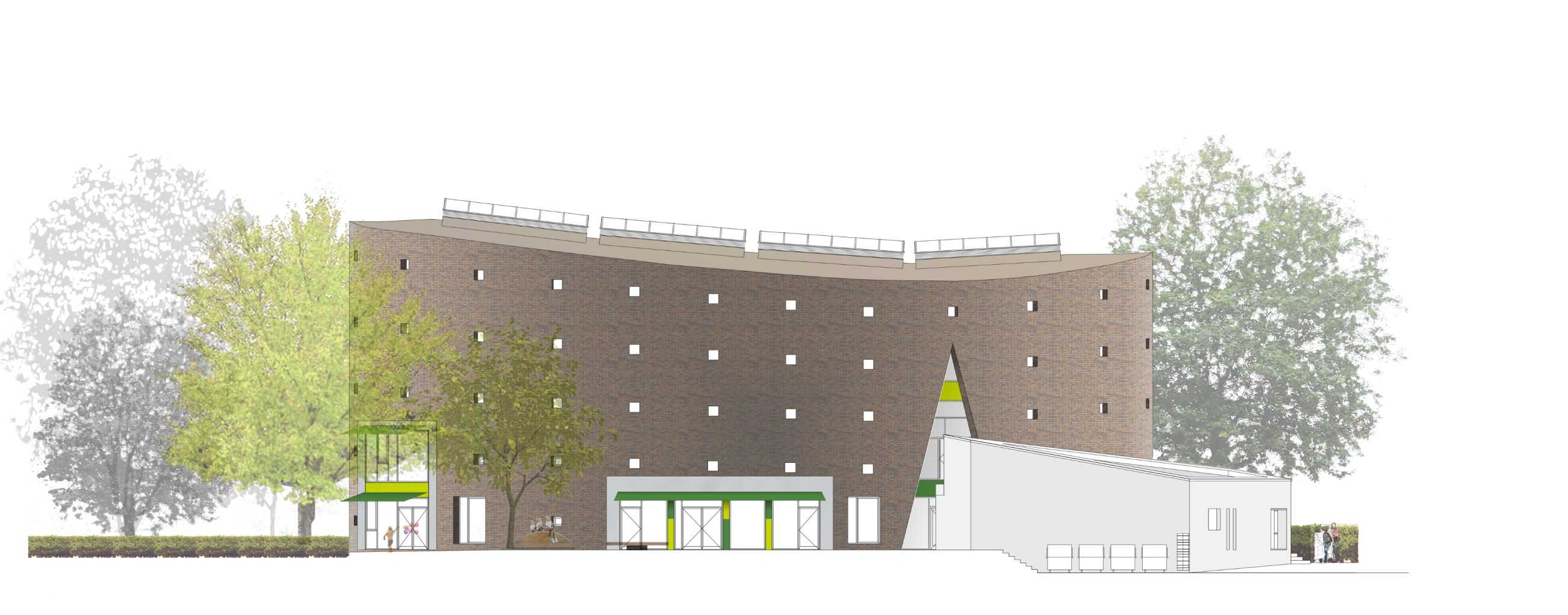




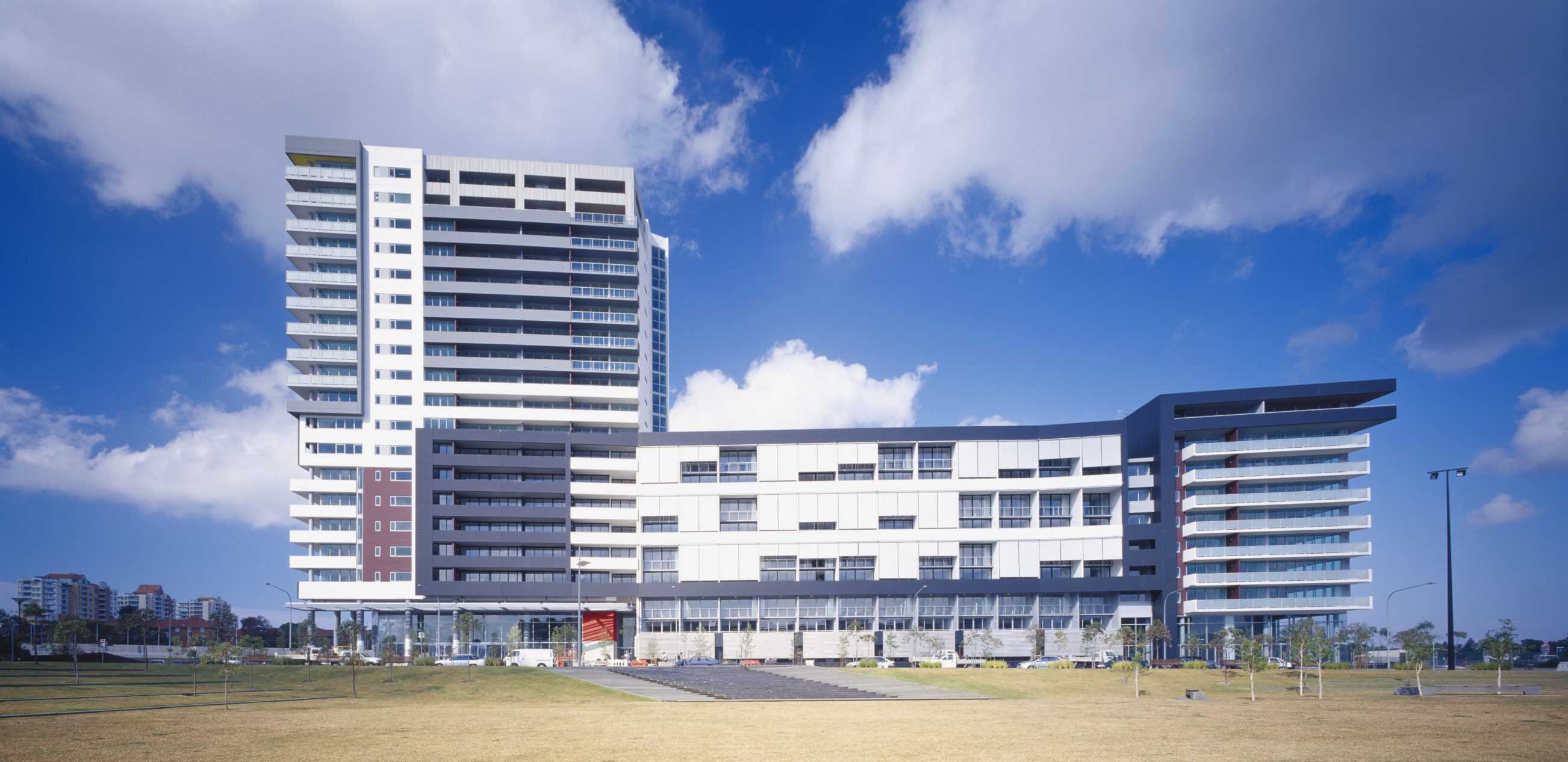
Victoria Park – Four Housing Blocks
TYPOLOGY: Masterplan + Residential
COUNTRY: Australia
CITY: Sydney
YEAR: 2001
CLIENT: Waltcorp. Ltd
PHOTOS: © Turner
The visitor’s image of Australia is of huge skies, bleaching light and wide horizons. The planning model for this new Sydney quarter involved dense urban blocks with six to nine story street fronts and towers with views to their downtown big brothers. Surprisingly photos of the first two of the four blocks satisfy both expectations. One thinks of Brasilia or the suburbs of Milan in the 1950s. This ex-industrial site has in its transitional state the appearance of landscape becoming city in one heroic eruption.
Sydney is growing rapidly, due in part to an exodus from country towns, to immigration and to a cunning ‘down-under’ financial regulation that only allows foreign investors to buy into new buildings. To meet this quantitative demand a radical systematising of the building process into a ‘house of cards’ stacking of prefabricated concrete panels and standard repetitive apartment layouts has emerged. This basic logic of the ESP Block and of the ‘FORM’ Block is subsequently enhanced by balcony variations. These are essential for climatic reasons, shade and outdoor living space. (As a substitute for the suburban back yard balconies in Australia are often equipped with gas outlets for high-rise barbecuing.) Compositional juxtapositions and articulations of balconies hung outside the repetitive and regular apartment grid also reverses the modernist dictum of outside expressing interior functions. Here the heterogeneous surface instigates variations in apartment types.
2001 Four Block Masterplan
2004 ESP Block completed,
2005 Block 301 (“FORM”) completed,
2005 Blocks 303 and 305 in planning.


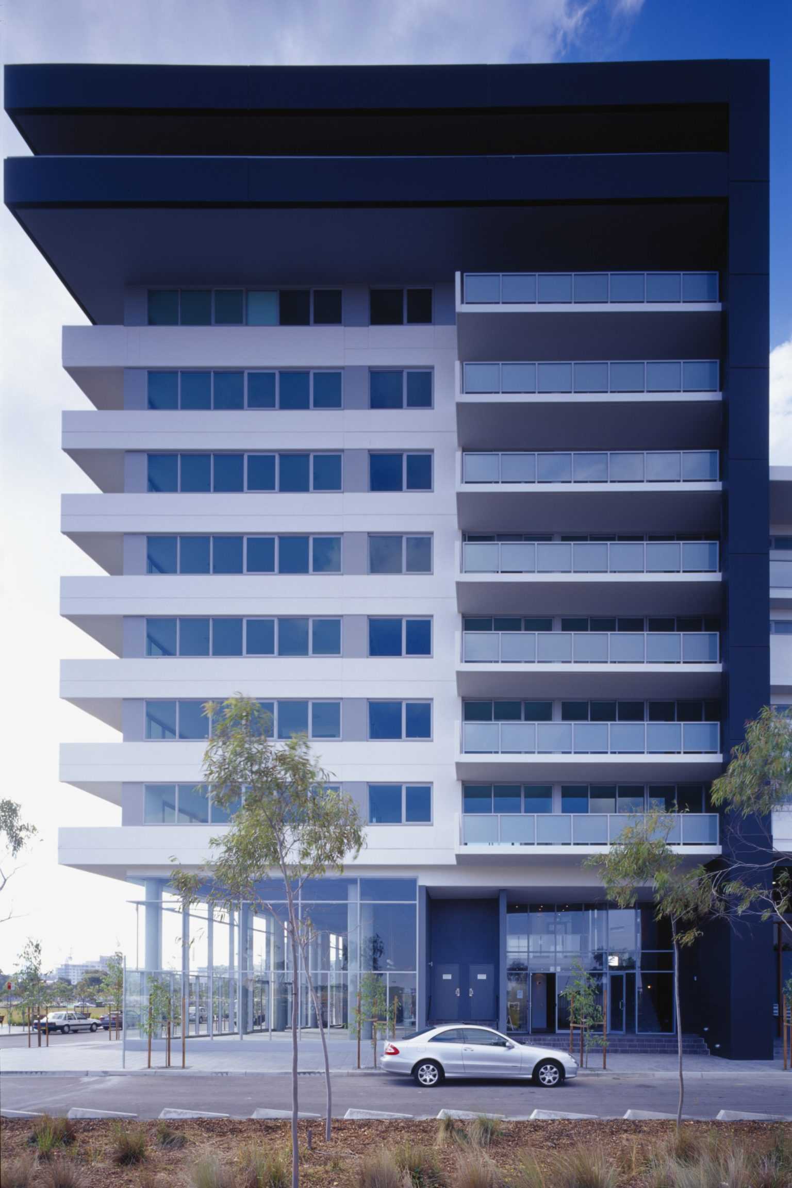

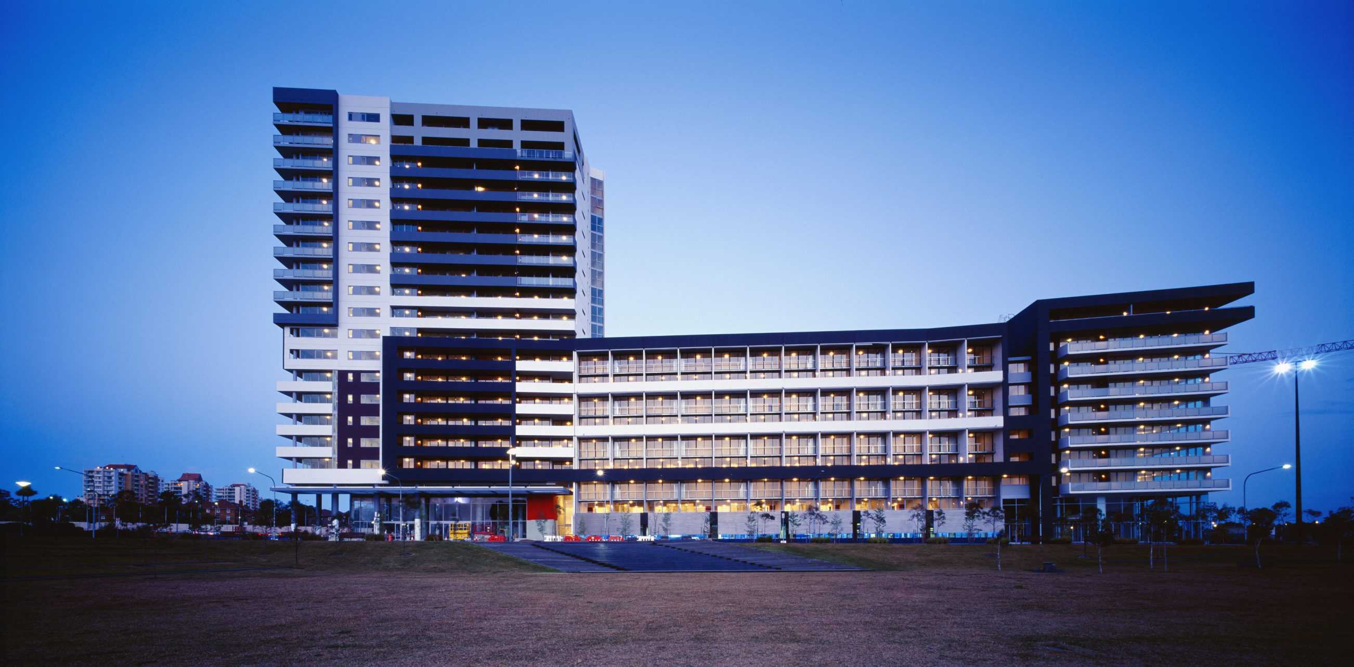


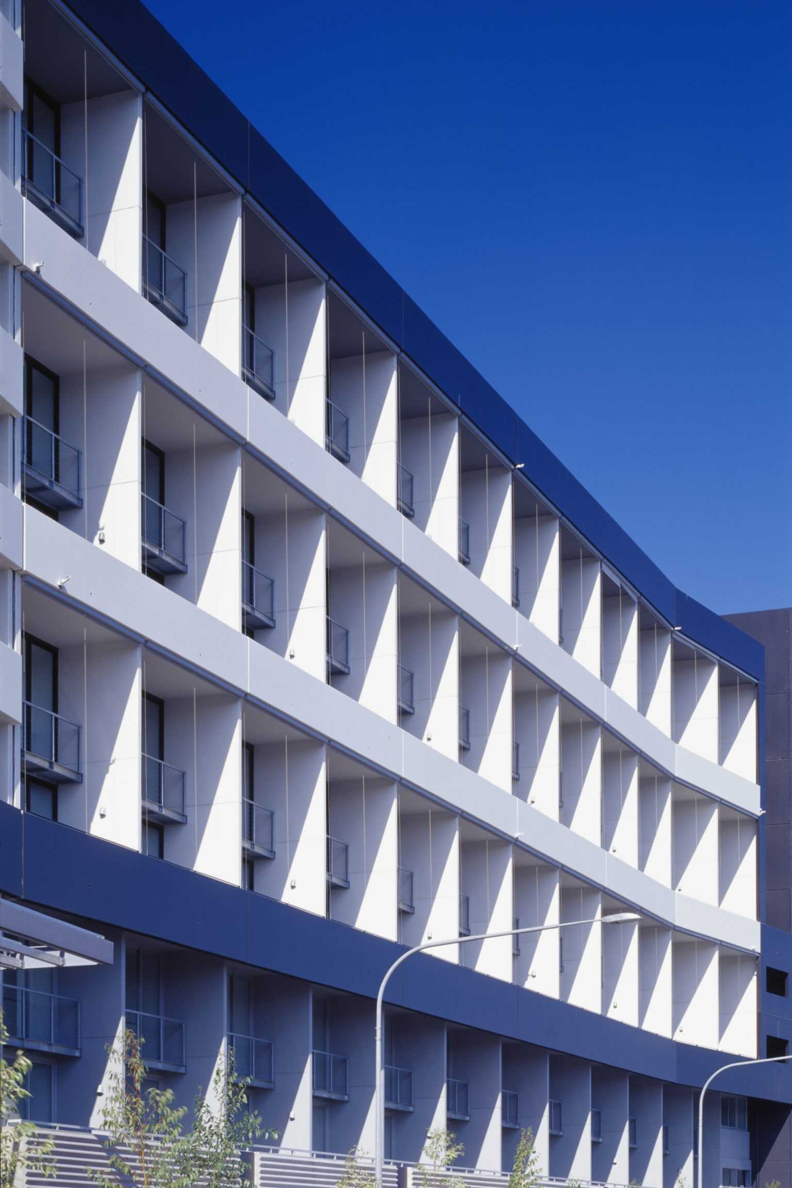


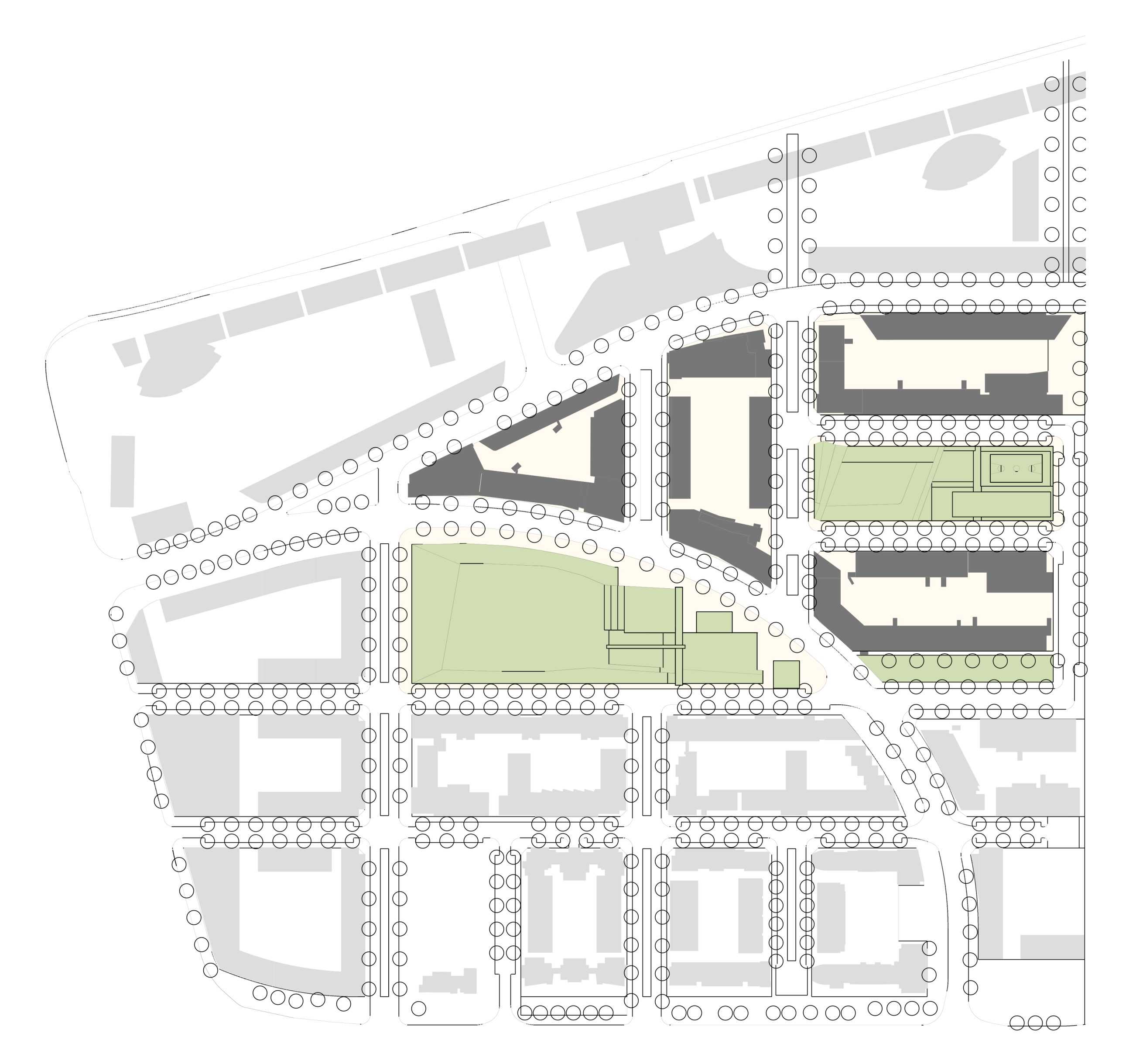


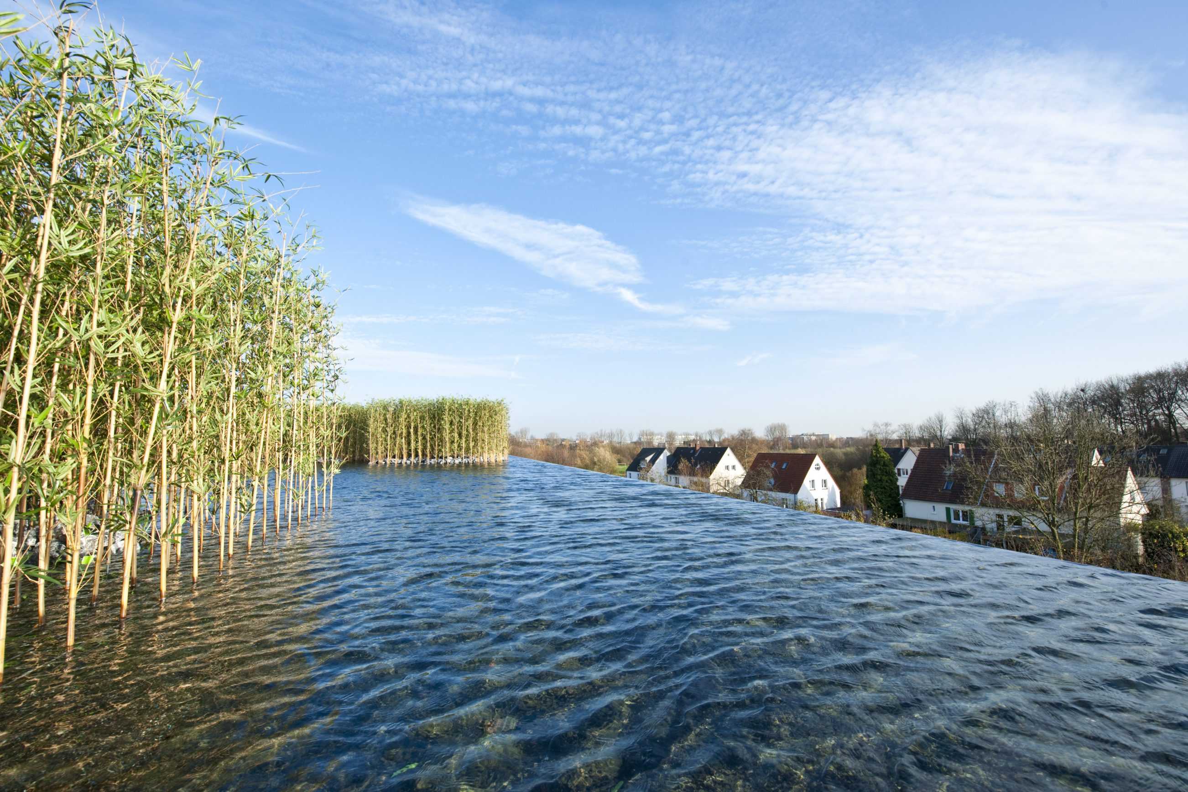
RS+Yellow Distribution
TYPOLOGY: Light Industrial, Office
COUNTRY: Germany
CITY: Münster
YEAR: 2009
GFA: 9.200 sqm
CLIENT: Rainer Scholze
AWARDS: German Façade Award 2010
PHOTOS: © Guido Erbring, Markus Hauschild, Christian Richters
When is a warehouse a lake? – in Münster.
This is the third BOLLES+WILSON building for the German-wide furniture chain RS+Yellow, an extension of the homebase storage and distribution centre by 7,000 sqm. The new rectangular building volume stands adjacent to the original 1992 corrugated aluminium warehouse.
The 60 x 66 m two stores ‘Big-Box’ is (as is usual for industrial architecture) reduced to a regular grid of pre-cast columns and widespan floor slabs. Facades are a standard lightweight concrete system. Verticality is emphasised with pyjama colour stripes interspersed with zinc coated grid stripes. These absorb all windows and necessary smoke outlets into an uninterrupted colour curtain.
This warehouse and even perhaps the 1,500 sqm of offices above the delivery bays are precisely realised but relatively conventional. The big surprise comes on arriving at the rooftop meeting rooms and executive offices. Through the intervention of the fire brigade (choreographed alarm) the roof of the building has been flooded – a 45 x 65 m reflecting pool.
The edge detail, laser levelled into invisibility, increases the metaphysical unreality of this sky reflector. Underwater compartments eliviate the risk of mini-tsunamis. Spillage is collected in edge channels and channelled to an internal cistern.
A wooden boardwalk fronts the large format sliding glass facade. A pier extends out to the centre of the water world. Here one can sit surrounded by geometric groves of bamboo. From here the south facing glass front of the roof pavilion reflects again the rippling expanse of water. The facade itself is shaded by a projecting steel pergola and a curtain of louvers descending at the press of a button from its outer edge.
This choreographed overlap of inside and outside, of natural and artificial, of direct and reflected light, create a unique atmosphere which could be described as an industrial scaled Japanese Tea-House.


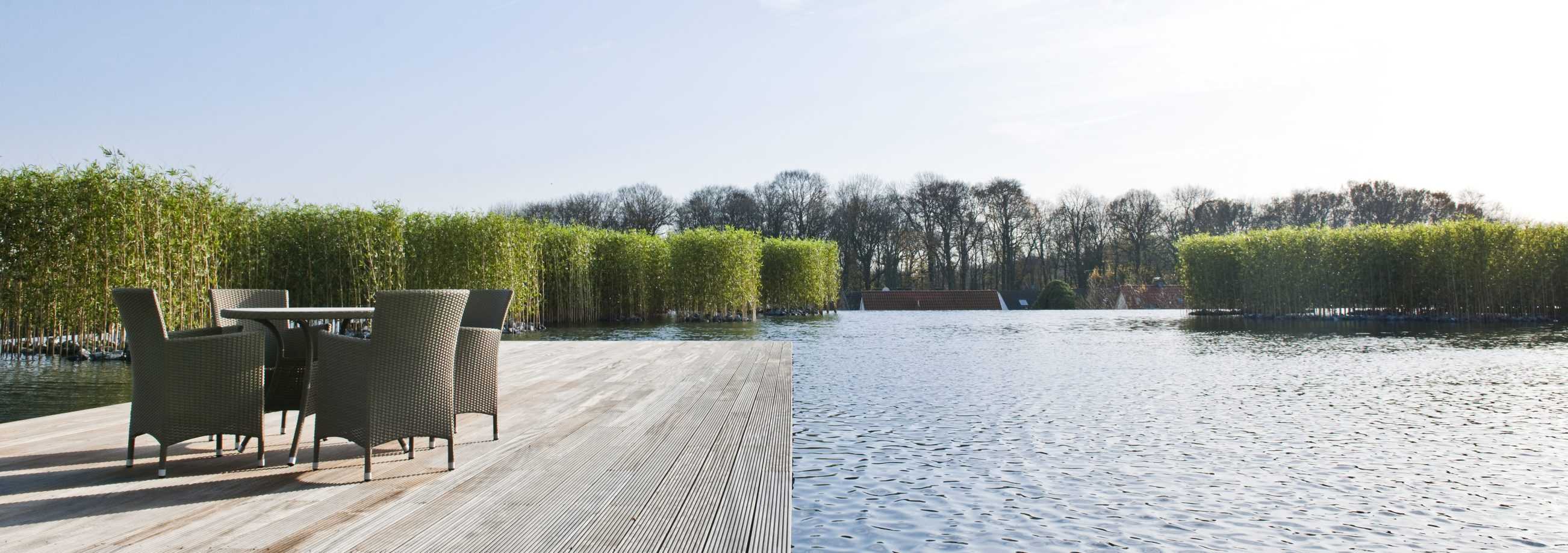






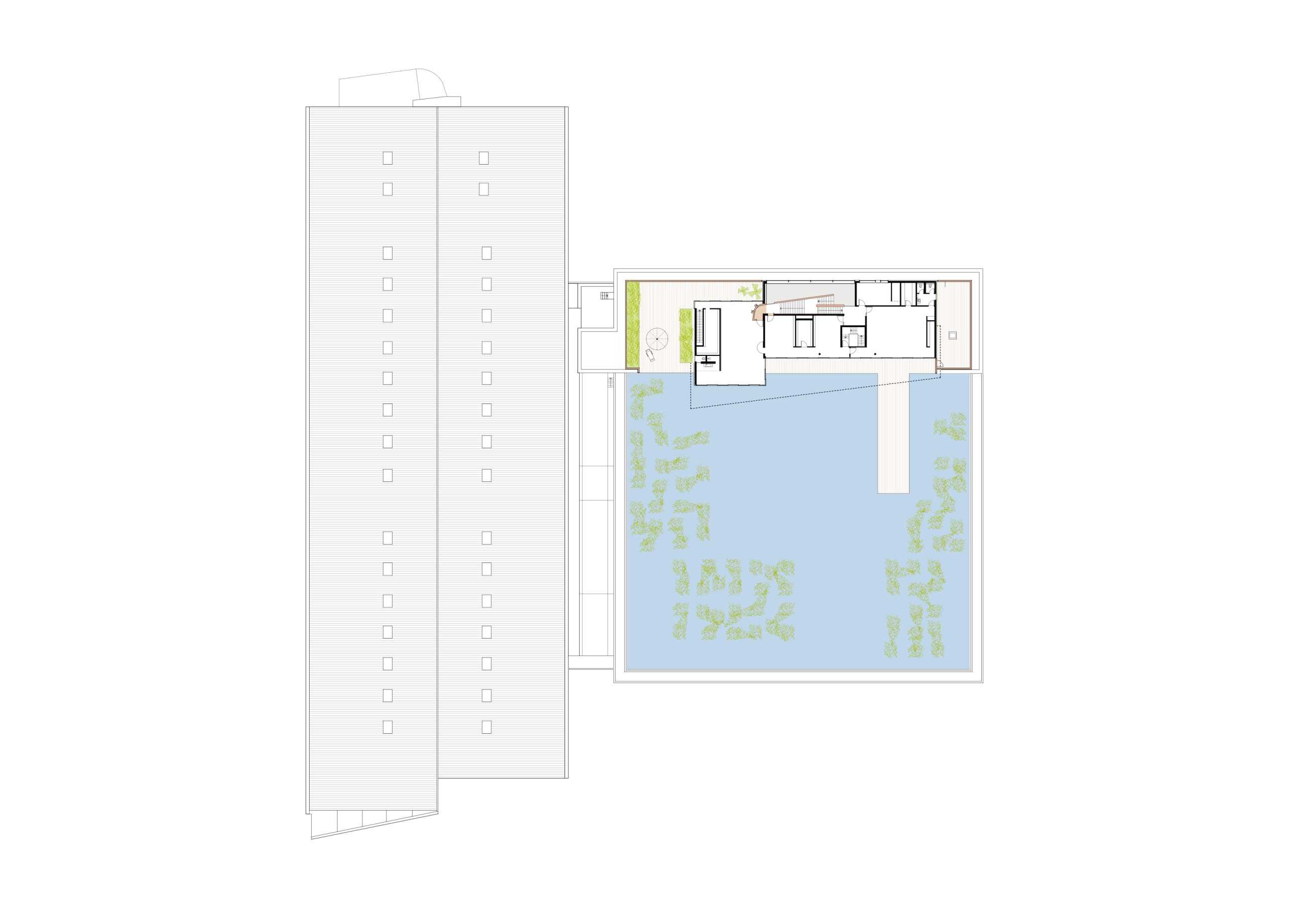

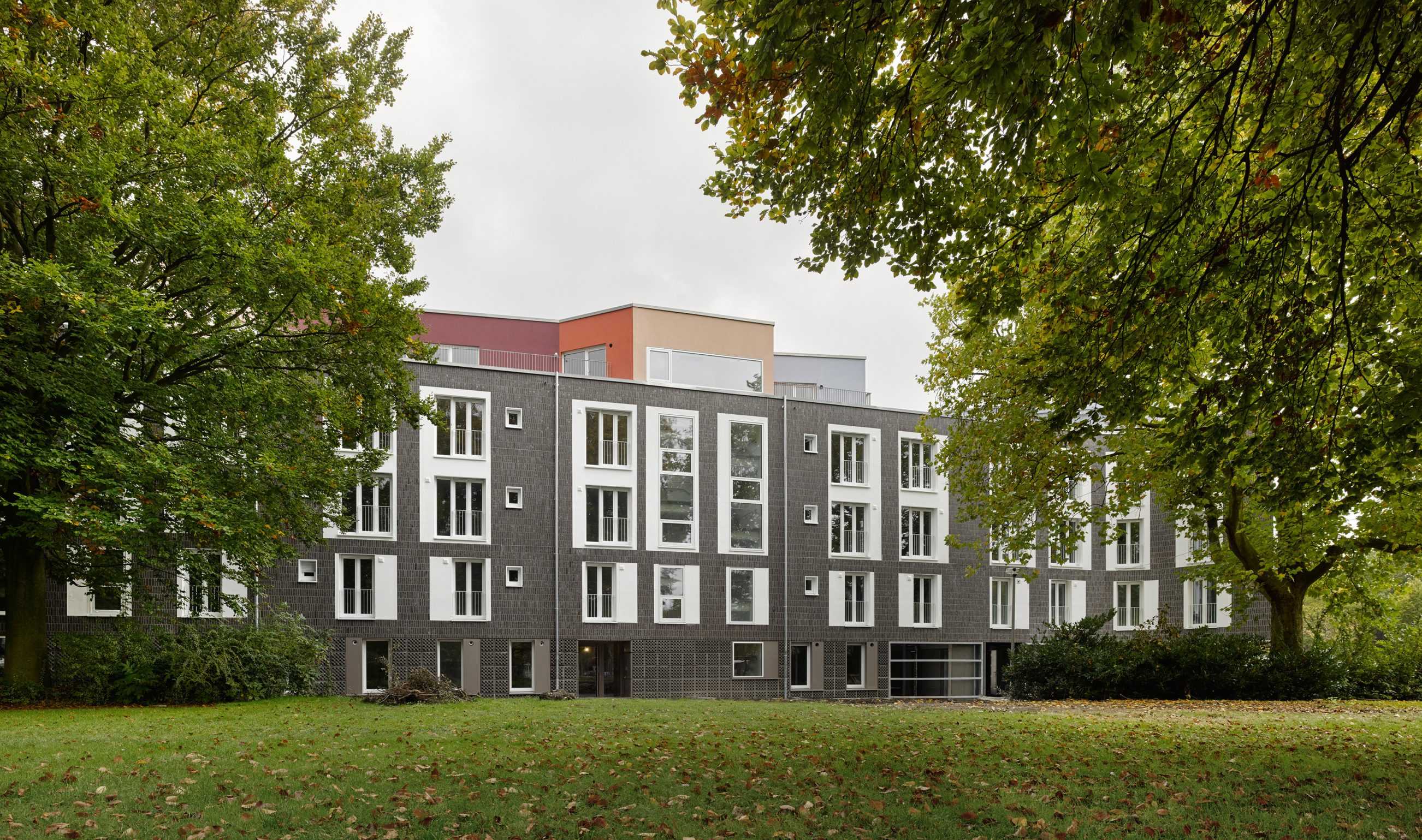
Housing at St. Sebastian
TYPOLOGY: Residential
COUNTRY: Germany
CITY: Münster
YEAR: 2016
COMPETITION: 2009, 1st prize
GFA: 8.180 sqm
CLIENT: Wohn + Stadtbau GmbH
AWARDS: “Exemplary publicly funded residential projects” – North Rhine-Westphalia Regional Prize for Architecture,
Housing and Urban Development 2017
BDA Münster-Münsterland award for best buildings 2017,
honorable mention
PHOTOS: © Roman Mensing, BOLLES+WILSON
In 2009 BOLLES+WILSON won the 1st prize for housing and a kindergarten on the site of the 1960ies St Sebastian Church. It was expected that the emblematic oval form of the church be demolished. Instead the kindergarten colonized the nave. It was opened in 2013 – a much published reuse with interior green weather protected play decks.
2015 phase 2 was complete, a peripheral frame of housing protecting the kindergarten from a noisy street and giving a precise edge to the adjacent park.
Market realities are clearly visible in the differentiation of the social (subsidized) housing with its bright white and pink plaster facade to Hammer Str. and the owner-occupied flats with their noble dark brick facade facing the mature trees in the park.
One corner tree is explicitly embraced by the projecting white sheet of the street facade.
Only kitchen and bathroom windows are allowed to receive traffic noise; living rooms and balconies turn inwards to the quiet green space surrounding the kindergarten.
Unexpected colour animates the lift and stair tower and the setback roof apartments. This polychrome trope also animates the skyline of the park elevation. Here big white frames give a grand order, a vertical hierarchy. But ultimately it is the grandeur of the existing trees that claim the status of leading actors in the spatial choreography.





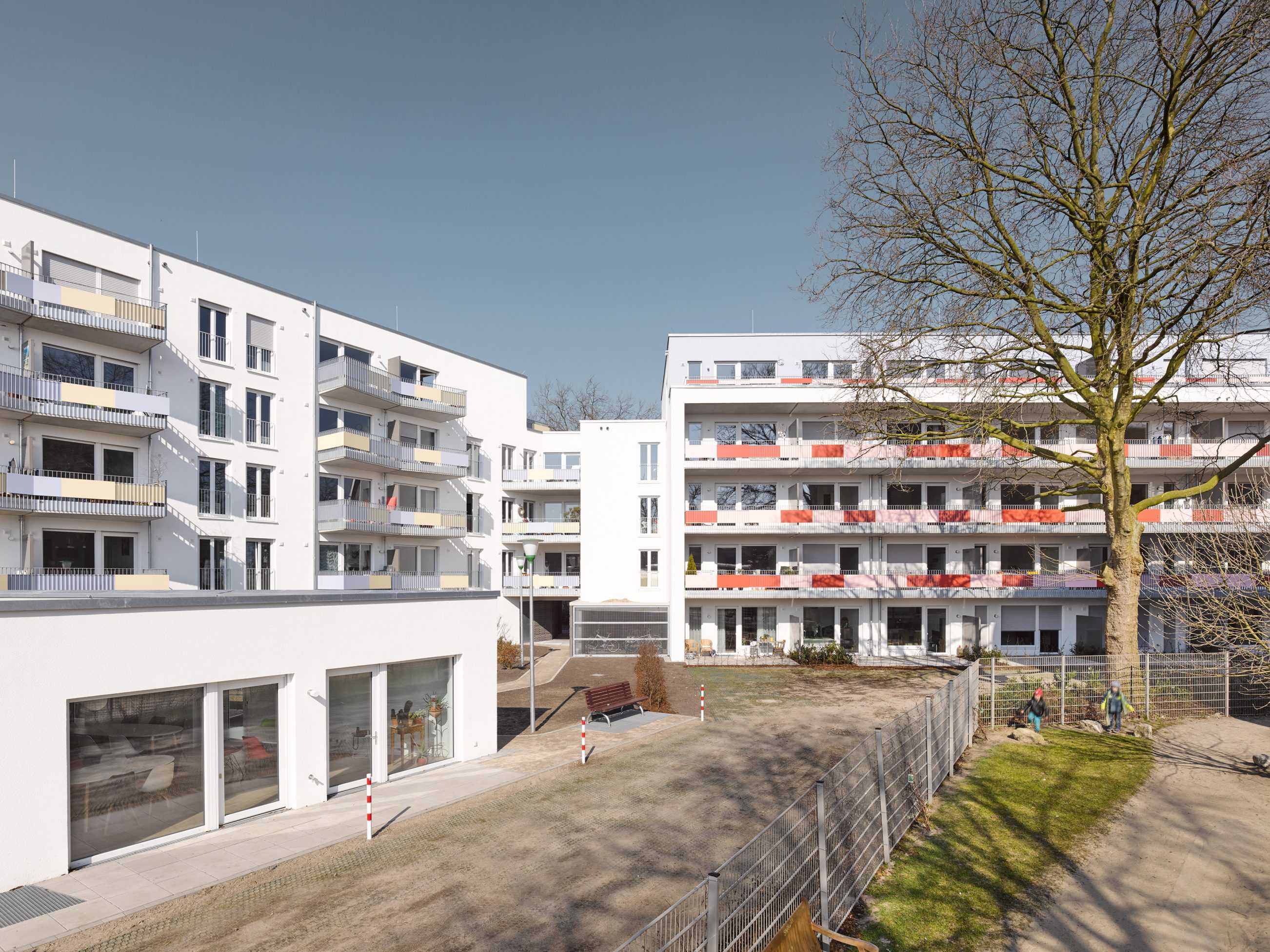





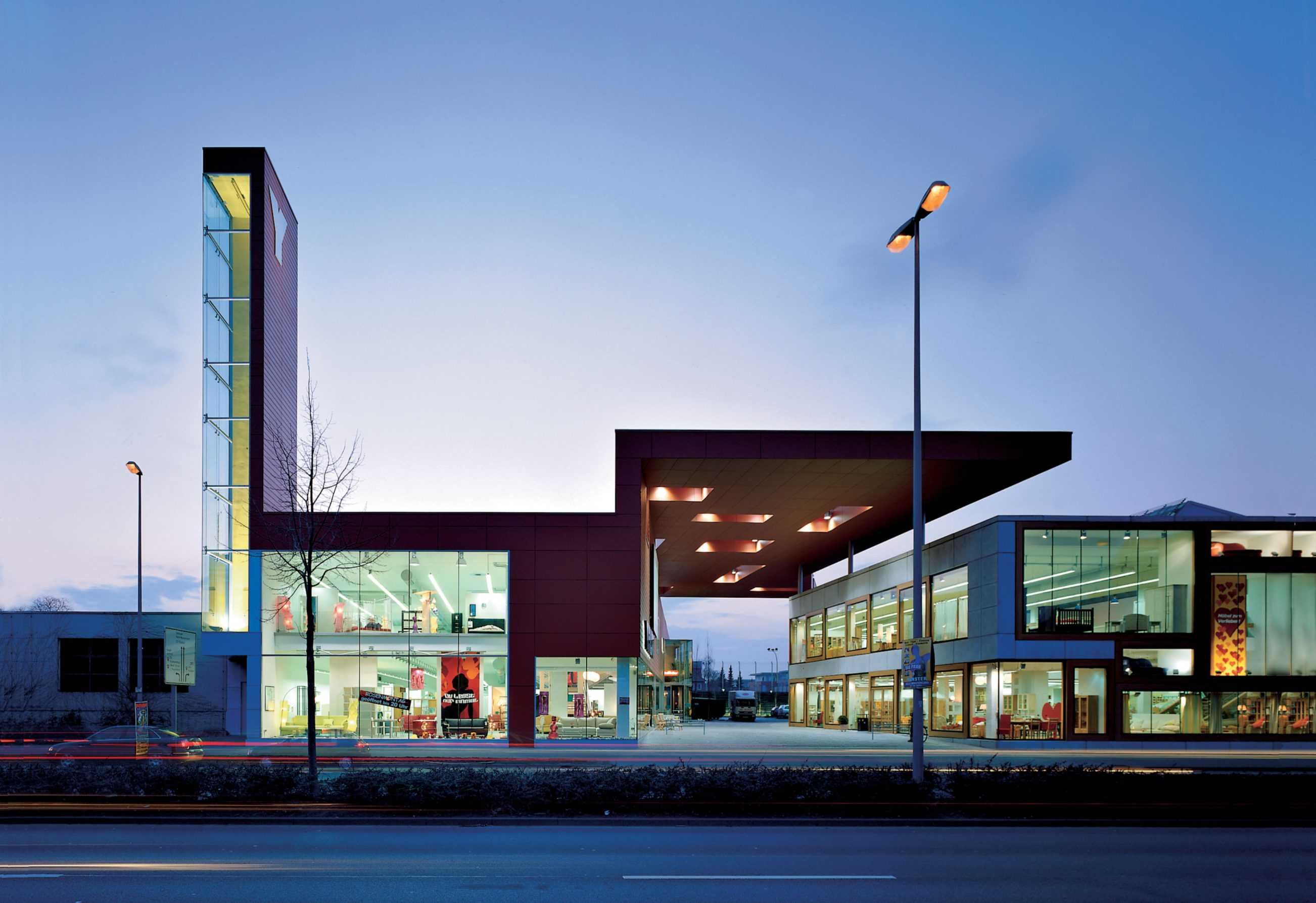
RS+Yellow Furniture
TYPOLOGY: Retail
COUNTRY: Germany
CITY: Münster
YEAR: 2003
GFA: 7.700 sqm
CLIENT: Rainer Scholze
AWARDS: Award for Exemplary Corporate Architecture in NRW 2004
PHOTOS: © Christian Richters
‘A staging of shopping’. The widespan shop outlet typology usually situated on the periphery is here reconstituted as an urban facade, city near and addressing the city bound / city exiting traffic. Three stores (RS, Yellow, Brands) with an overall shop area of 5.000 m2 cluster with warehouse and delivery bays, around an internal parking piazza. An advertising tower erupts on one corner, a supersign, a new actor in the quartier’s tower landscape (Trinity Church and Fire Station Tower).
A theatrically proportioned roof frames the pedestrian/car entrance. This transition space is a constructed perspective (rejecting any ideal viewing point), a reciprocal scenographic framing of inner and outer world. The hovering roof grows out of and connects the two larger shops. Logistics are critical – 18 m long lorries cross the piazza and disappear into the building.
The exaggerated scale of the wooden window frames in RS (which sells wooden furniture) are stacked like boxes (These 35 cm wide frames sidestep a local building regulation that prohibits wooden facades on retail structures). A dialogue between contained and container that continues in the interior detailing. Both structure (prefabricated concrete) and the materiality (fibre-cement panels) of the facades respond with an economic and systemized appropriateness to the ‘outlet’ building type.




