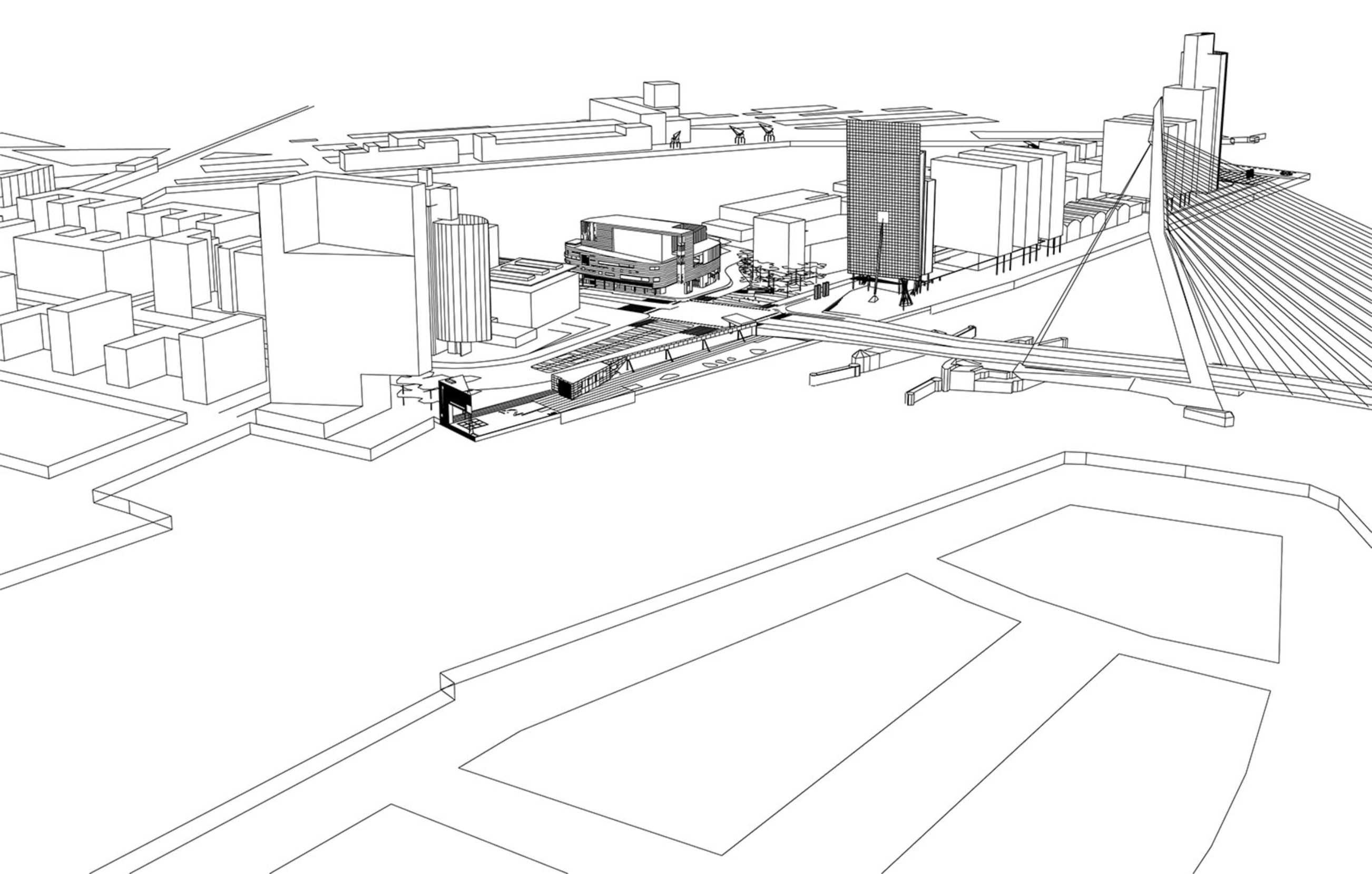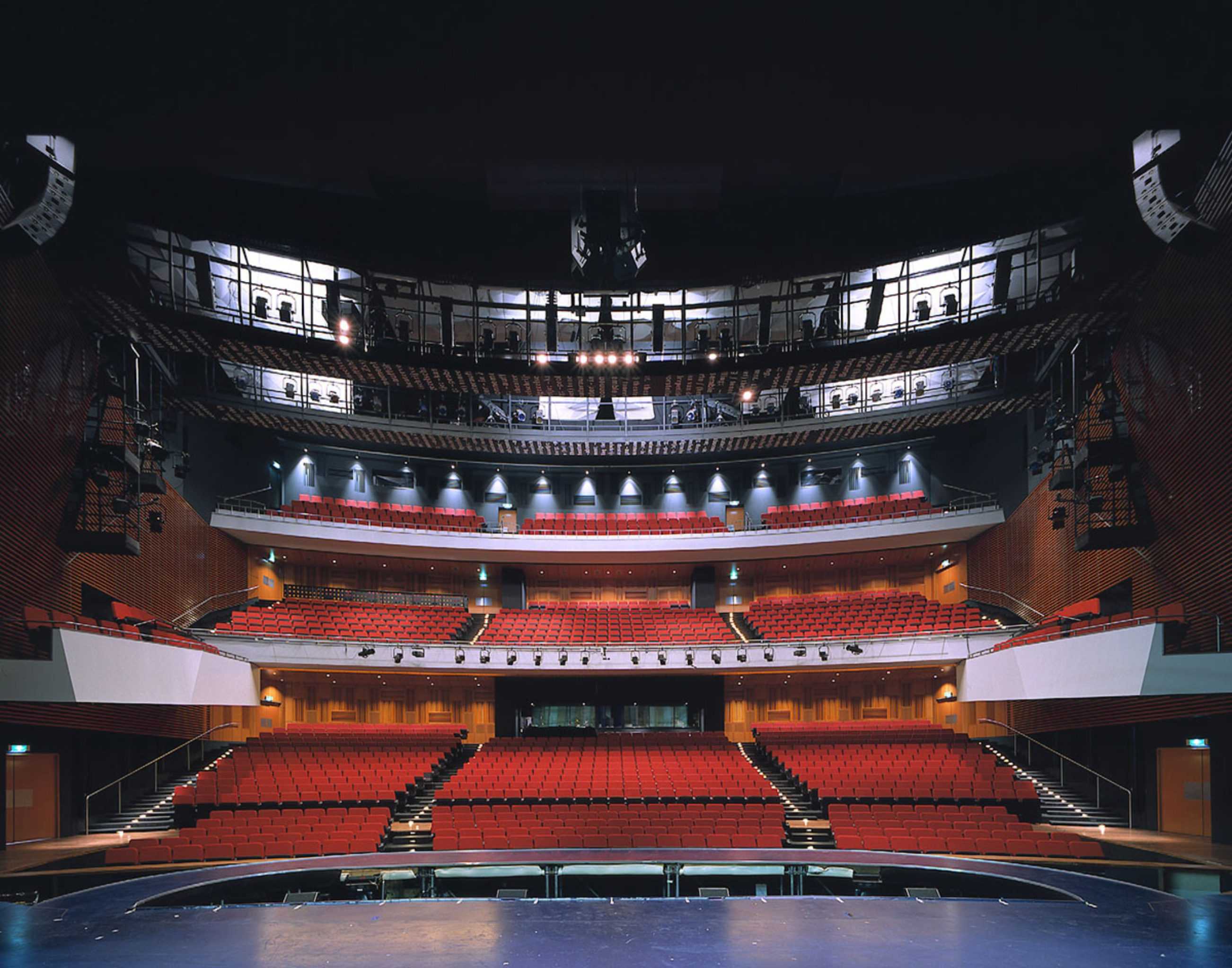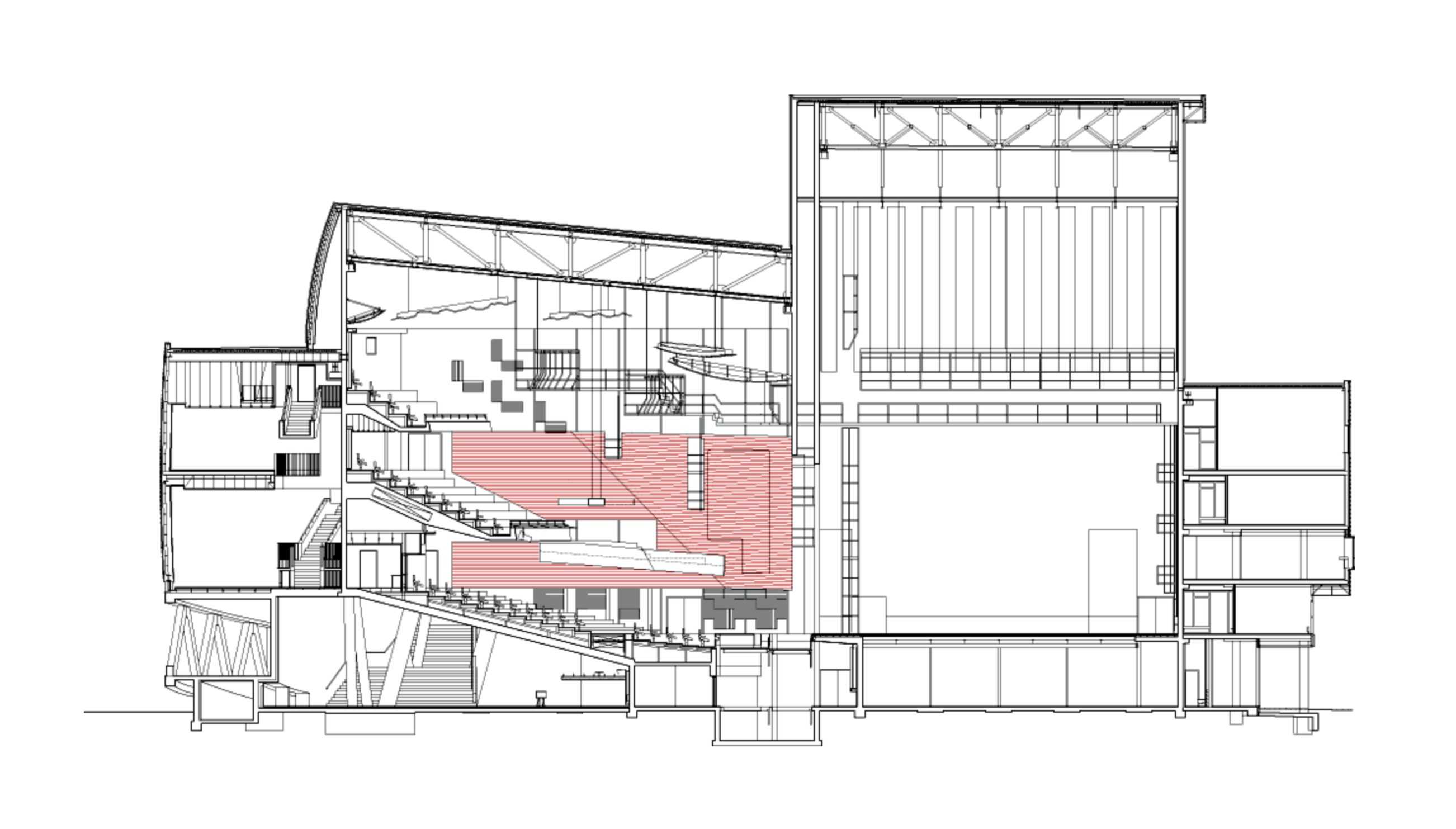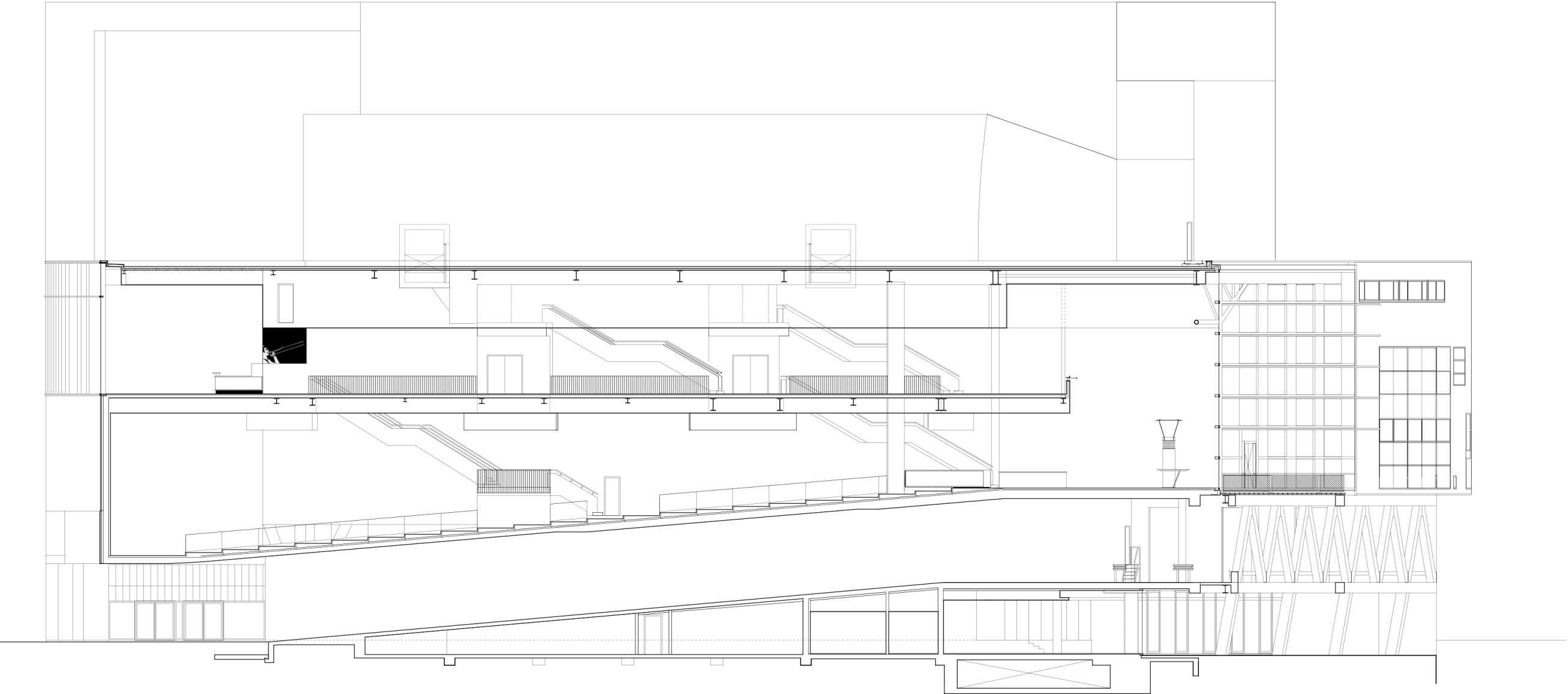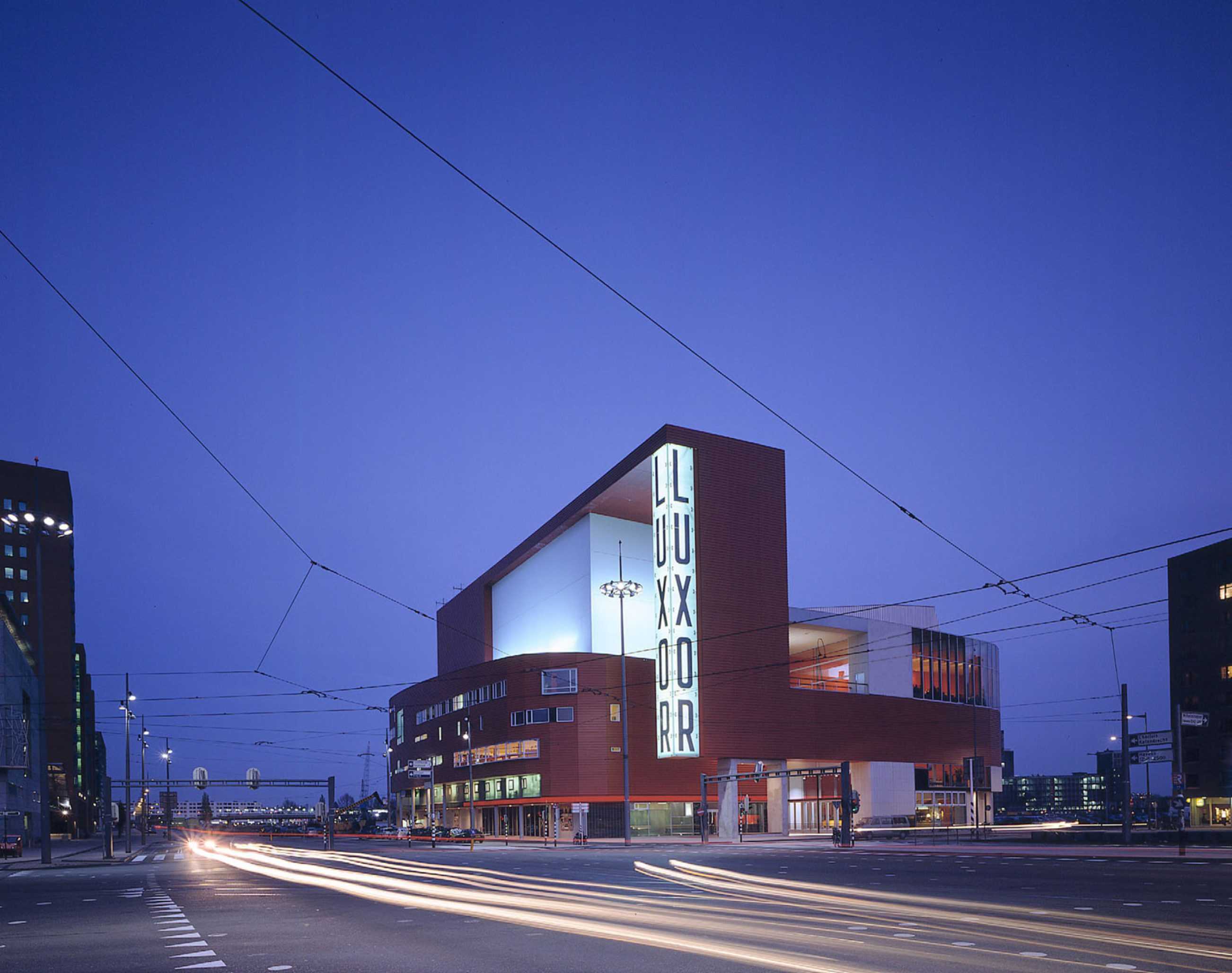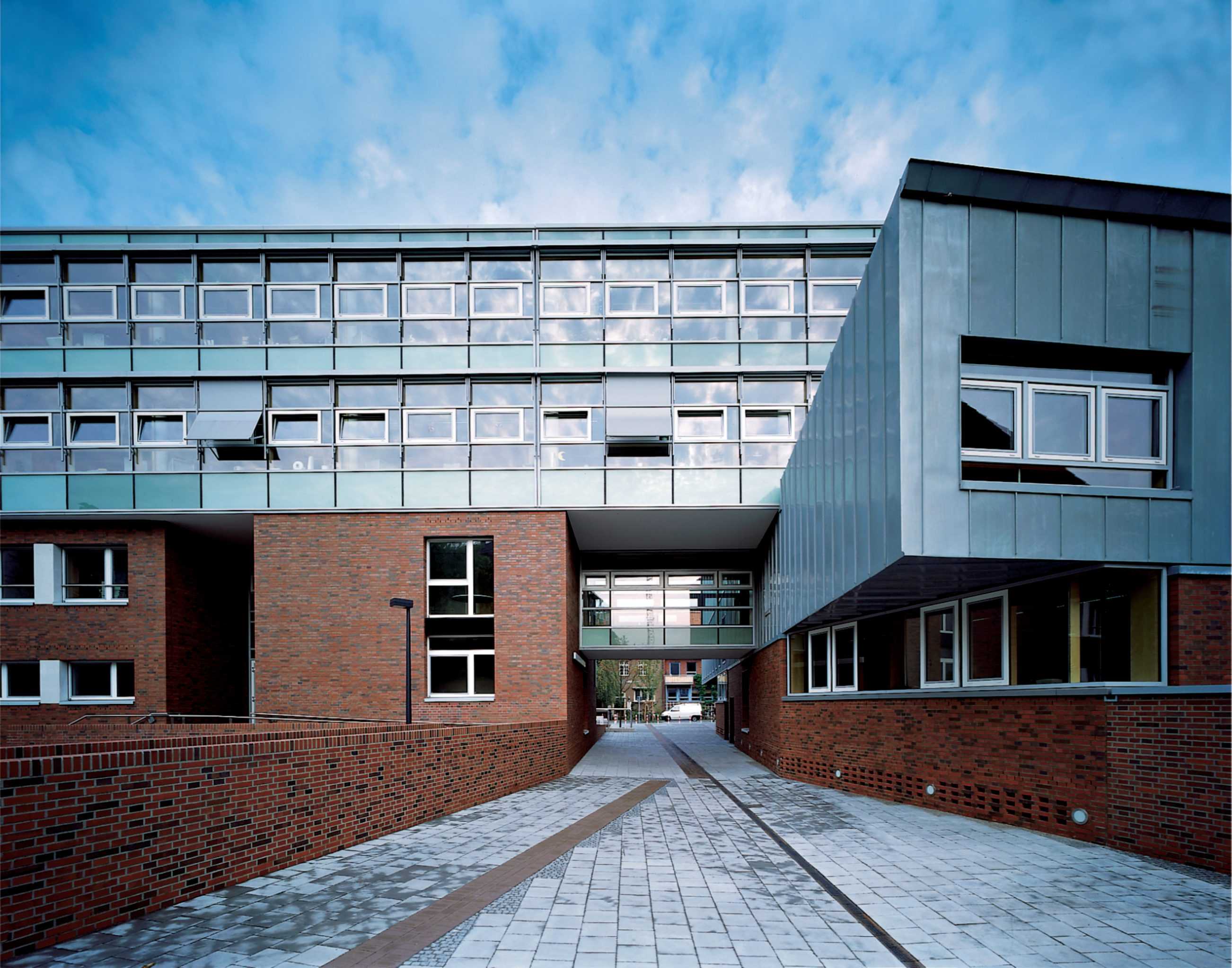
ZWK / WVK Office
TYPOLOGY: Office
COUNTRY: Germany
CITY: Münster
YEAR: 2000
PHOTOS: © Christian Richters
A building that inserts a new square in the plan of the City, in a zone of transition from monumental 19thcentury administration buildings to smaller scale row houses with no major urban frontage, but bisected by a public right of way (commuter bicycle route). The “U”-form of the new building frames a ramped square, scales change in stages. The bicycles punch a grand portal through the office facade. Cellular offices open through a glass facade supported on a frame of laminated timber giving the conventional offices a lightness and transparence.
The principle which animates this convention bound site and program is that of carefully detailing and choreographing everyday necessities – entrance, office layout, meeting rooms. The whole adds up to a clear and precise urban insert, sculptural in its form both object and container.
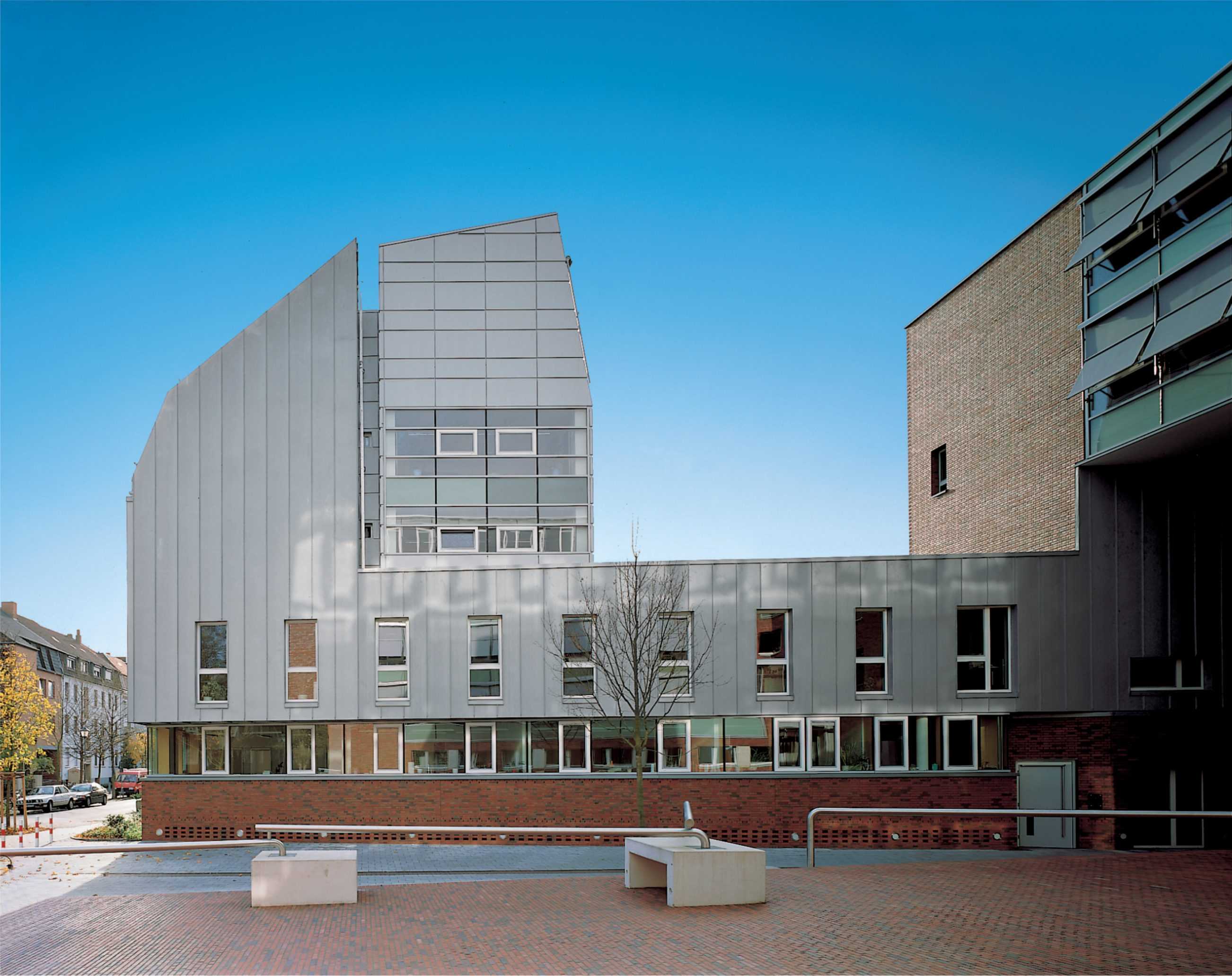
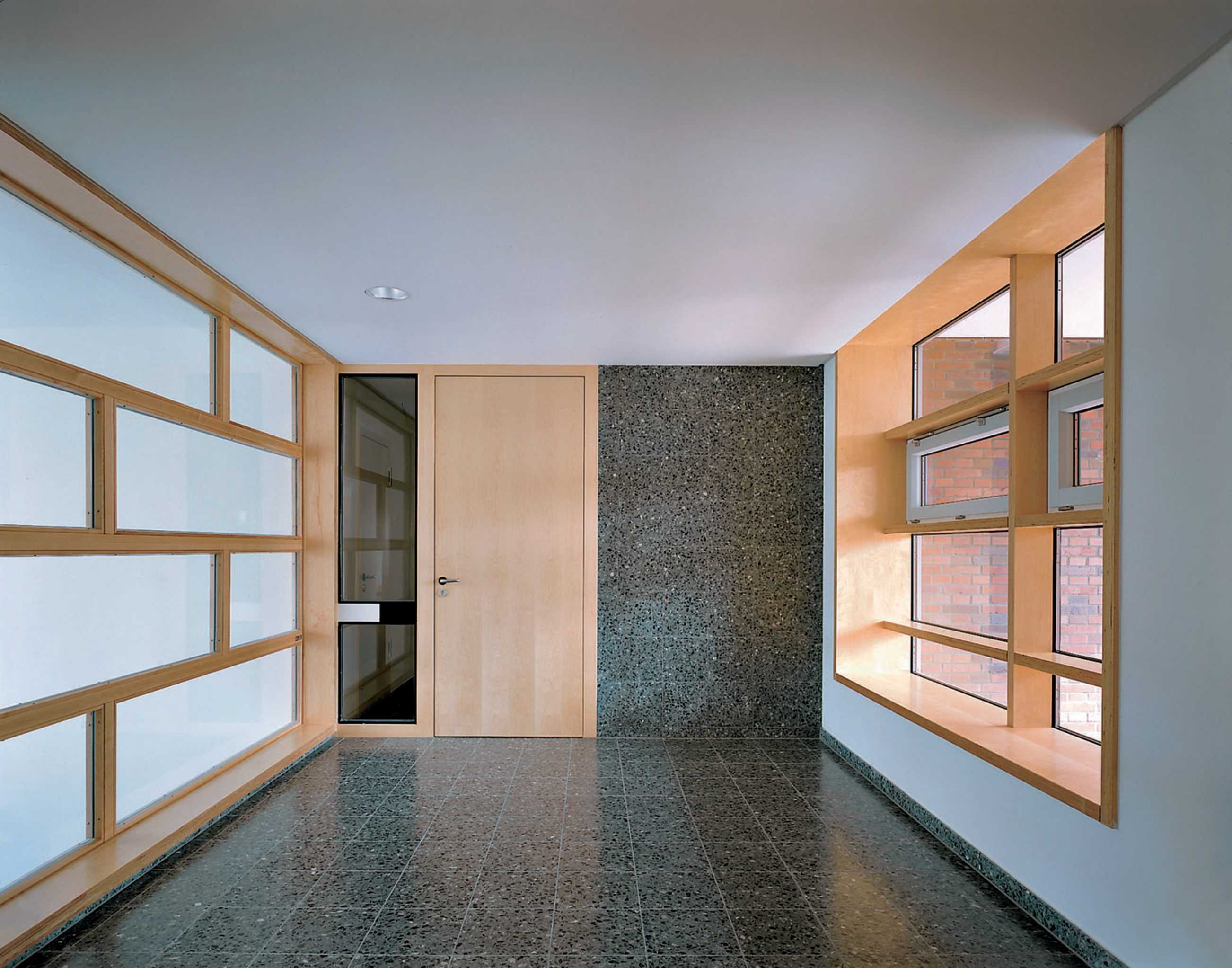
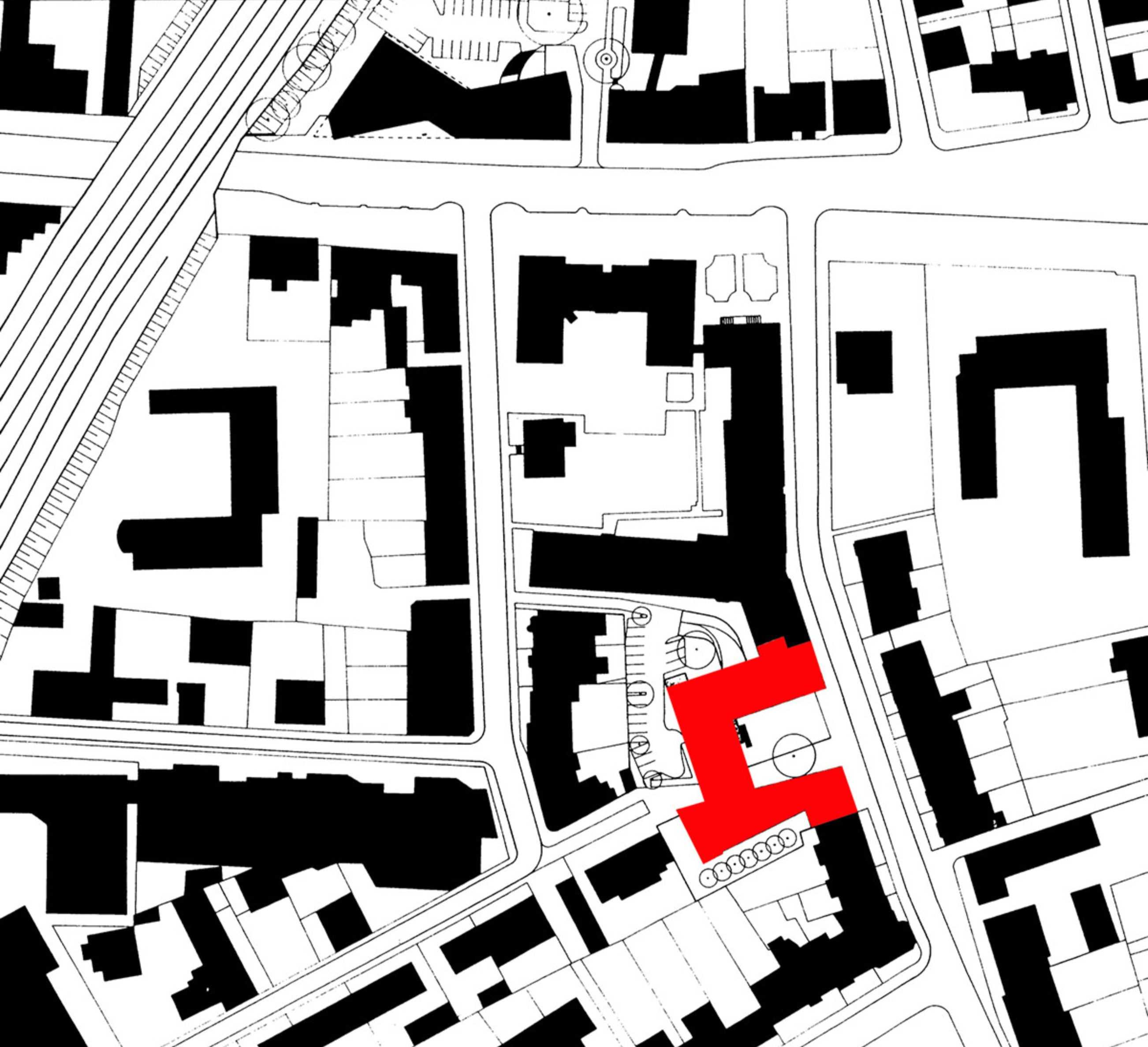


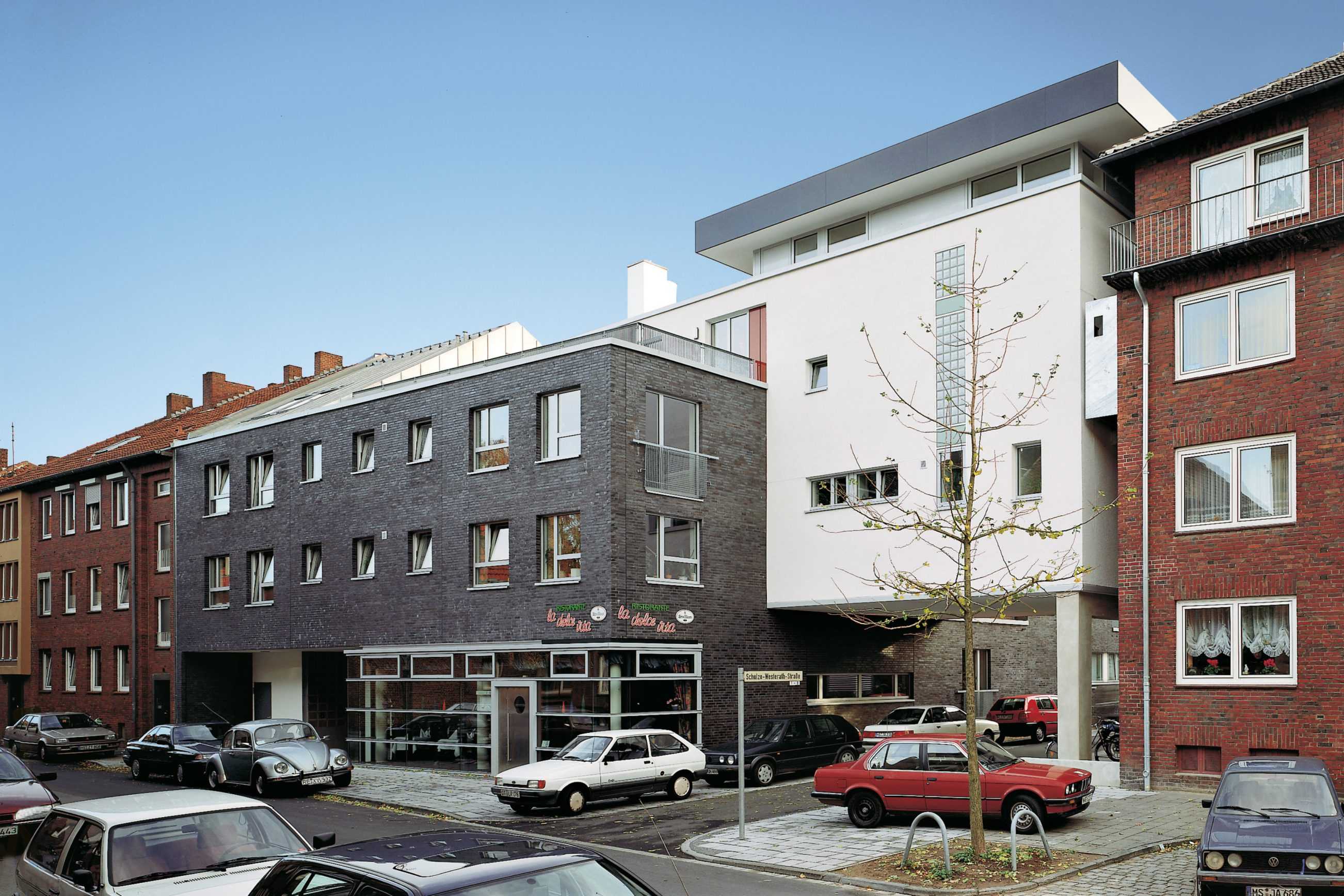
Bernhardstrasse
TYPOLOGY: Residential
COUNTRY: Germany
CITY: Münster
YEAR: 1997
GFA: 4.950 sqm
CLIENT: LVM Versicherungen
PHOTOS: © Christian Richters
A knitting together of street lines and block interior in a modest scaled residential district. The theme is more Vitruvius’ comoditas than grand or explicit architectural narrative. Street lines, precise boundaries between public and private realms are anchored with a solid dark, oil-fired, almost industrial and implicitly north German brick plinth. In contrast the upper floors in white plaster transcend this intentional massivity through their material and geometric abstraction. The two layers dovetailed together framing private terraces and necessary setbacks.
The 26 apartments are vertically ordered. Small units suitable for elderly occupants or studio apartments with garden below, the larger first floor apartments have generous balconies while the upper two floors are organised as maisonettes. An urbane facilitating of daily life is in the interiors and layout achieved with a reduced material palette – wood, stone, plaster.





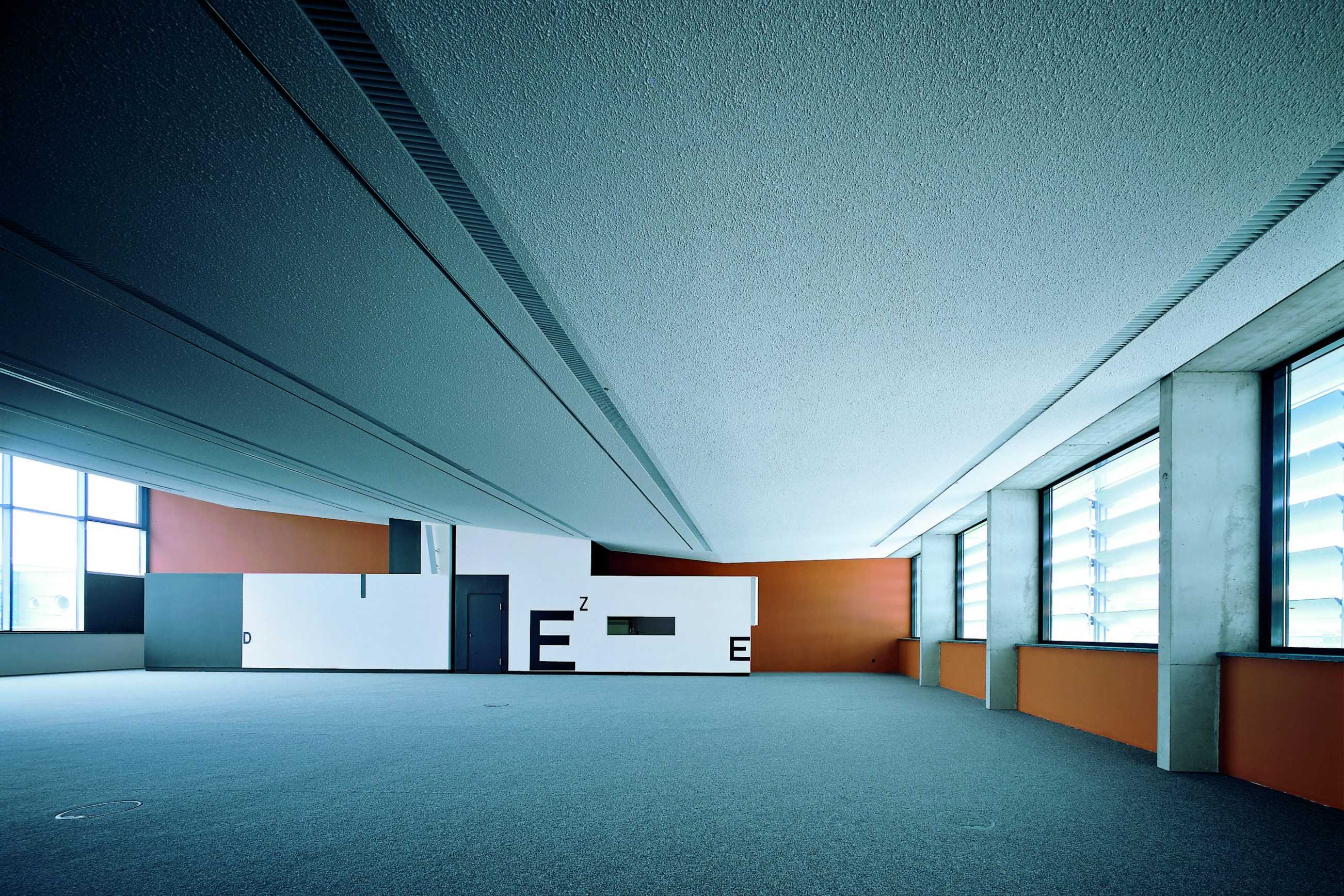
Dieze Training Centre
TYPOLOGY: Educational
COUNTRY: Germany
CITY: Castrop-Rauxel
YEAR: 1996
COMPETITION: 1994, First Prize
GFA: 3.000 sqm
CLIENT: GEWO, Castrop-Rauxel
PHOTOS: © Christian Richters
A branch of the Open University Hagen and a Women’s Retraining Centre – shared conference and seminar facilities. Anchor box plus geometric extensions. The alien conference element cantilevers acrobatically. Strict plan geometries evolve a three dimensional language of interlocking materials.


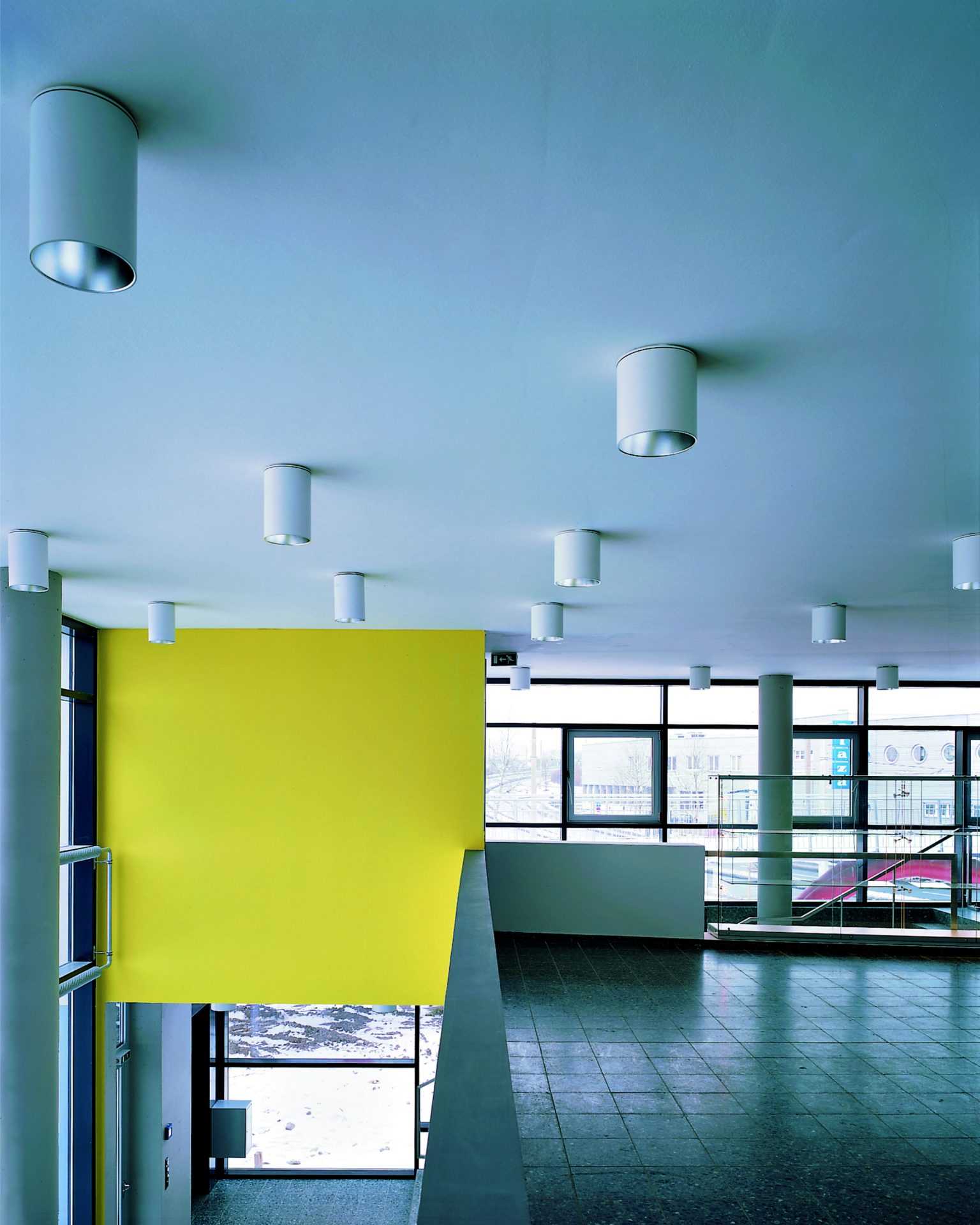




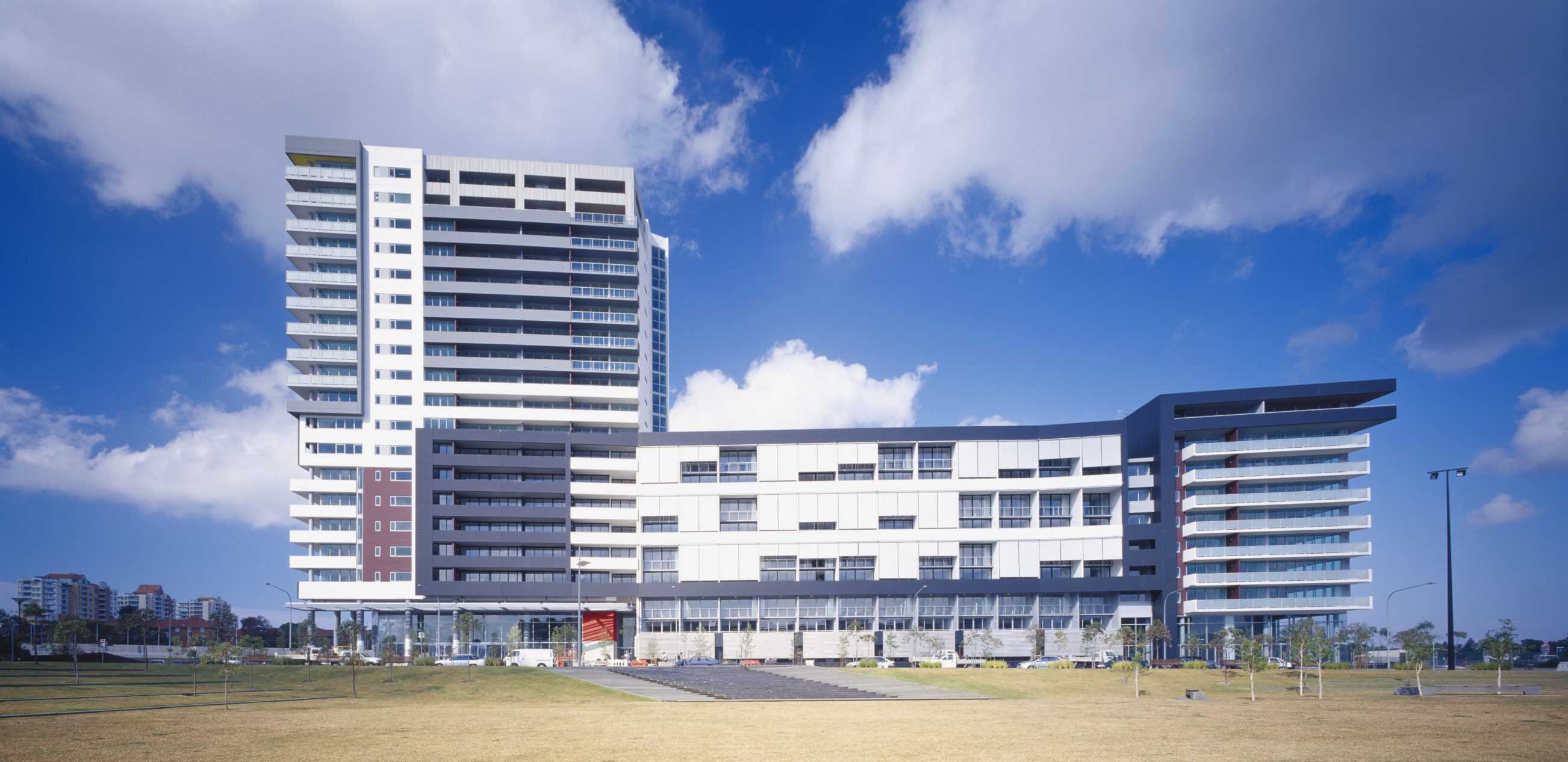
Victoria Park – Four Housing Blocks
TYPOLOGY: Masterplan + Residential
COUNTRY: Australia
CITY: Sydney
YEAR: 2001
CLIENT: Waltcorp. Ltd
PHOTOS: © Turner
The visitor’s image of Australia is of huge skies, bleaching light and wide horizons. The planning model for this new Sydney quarter involved dense urban blocks with six to nine story street fronts and towers with views to their downtown big brothers. Surprisingly photos of the first two of the four blocks satisfy both expectations. One thinks of Brasilia or the suburbs of Milan in the 1950s. This ex-industrial site has in its transitional state the appearance of landscape becoming city in one heroic eruption.
Sydney is growing rapidly, due in part to an exodus from country towns, to immigration and to a cunning ‘down-under’ financial regulation that only allows foreign investors to buy into new buildings. To meet this quantitative demand a radical systematising of the building process into a ‘house of cards’ stacking of prefabricated concrete panels and standard repetitive apartment layouts has emerged. This basic logic of the ESP Block and of the ‘FORM’ Block is subsequently enhanced by balcony variations. These are essential for climatic reasons, shade and outdoor living space. (As a substitute for the suburban back yard balconies in Australia are often equipped with gas outlets for high-rise barbecuing.) Compositional juxtapositions and articulations of balconies hung outside the repetitive and regular apartment grid also reverses the modernist dictum of outside expressing interior functions. Here the heterogeneous surface instigates variations in apartment types.
2001 Four Block Masterplan
2004 ESP Block completed,
2005 Block 301 (“FORM”) completed,
2005 Blocks 303 and 305 in planning.


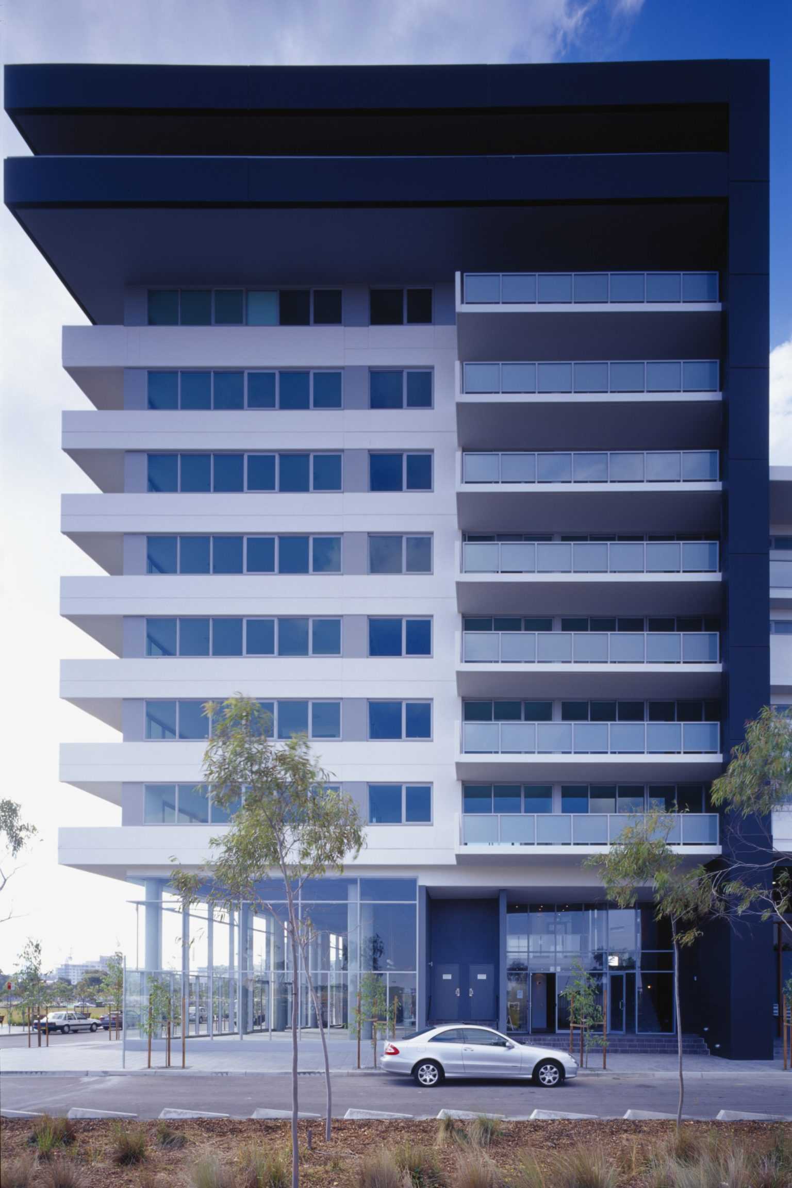

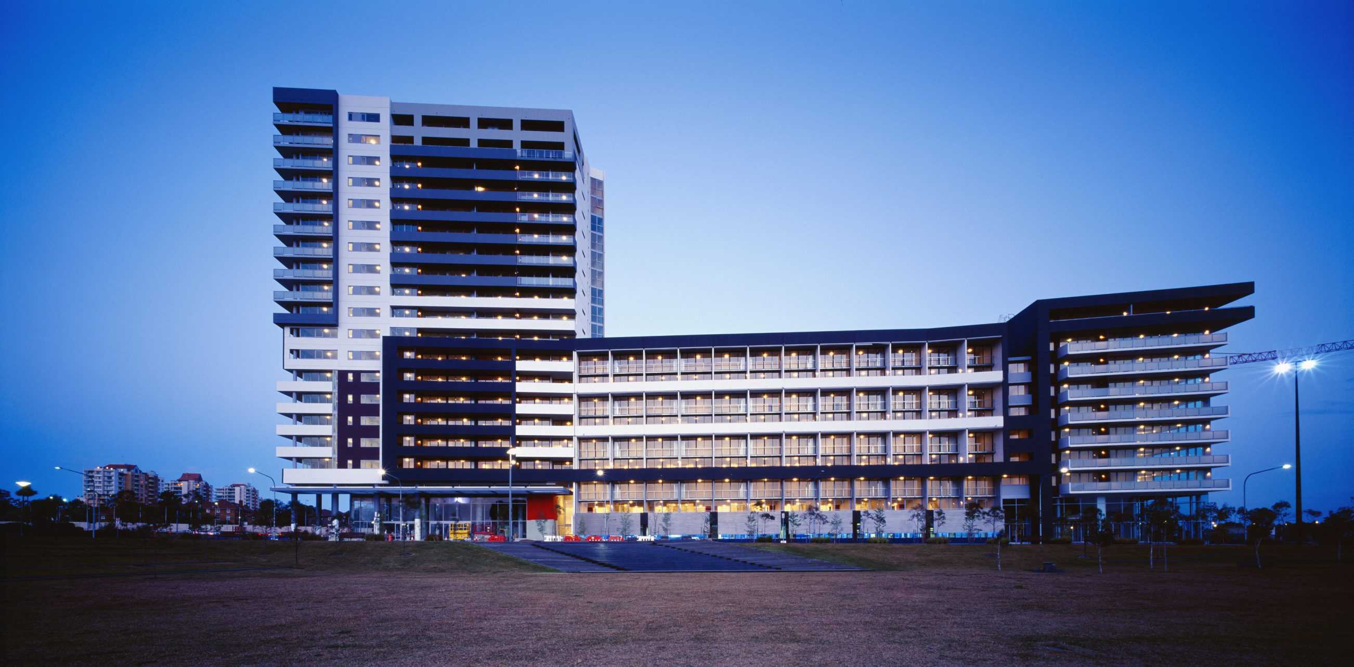


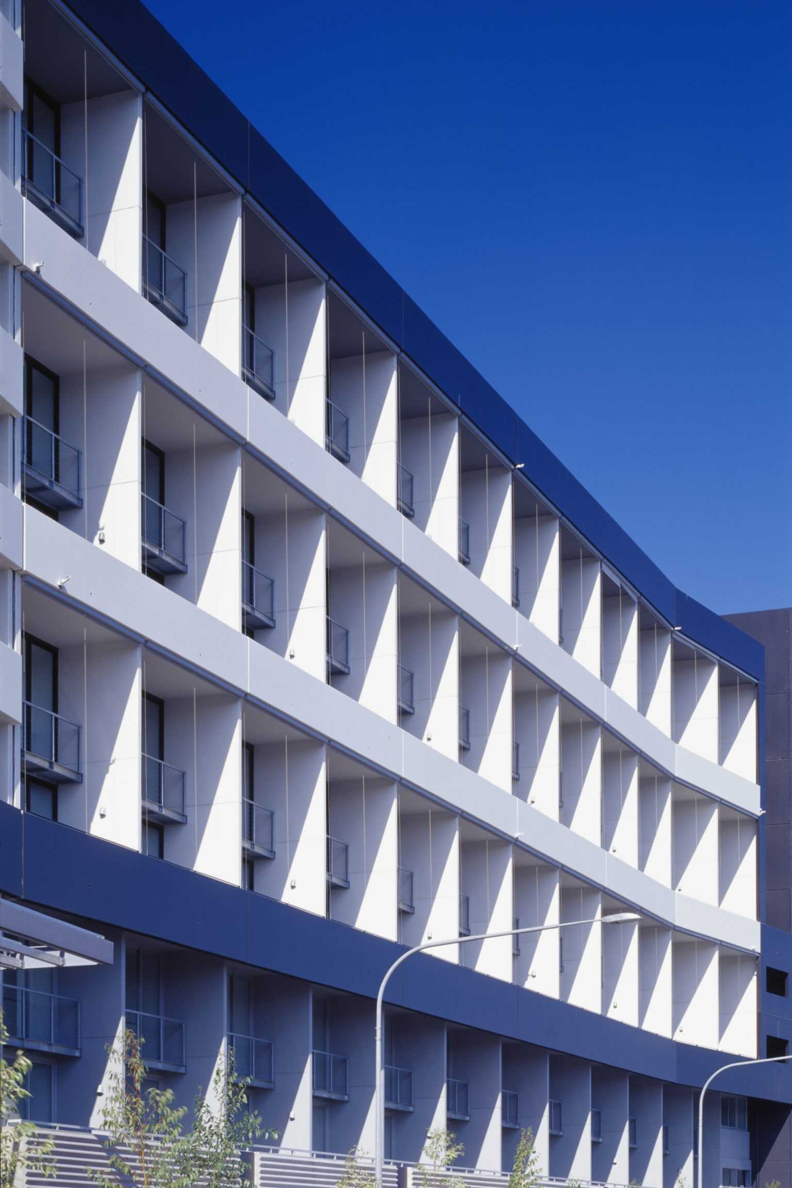


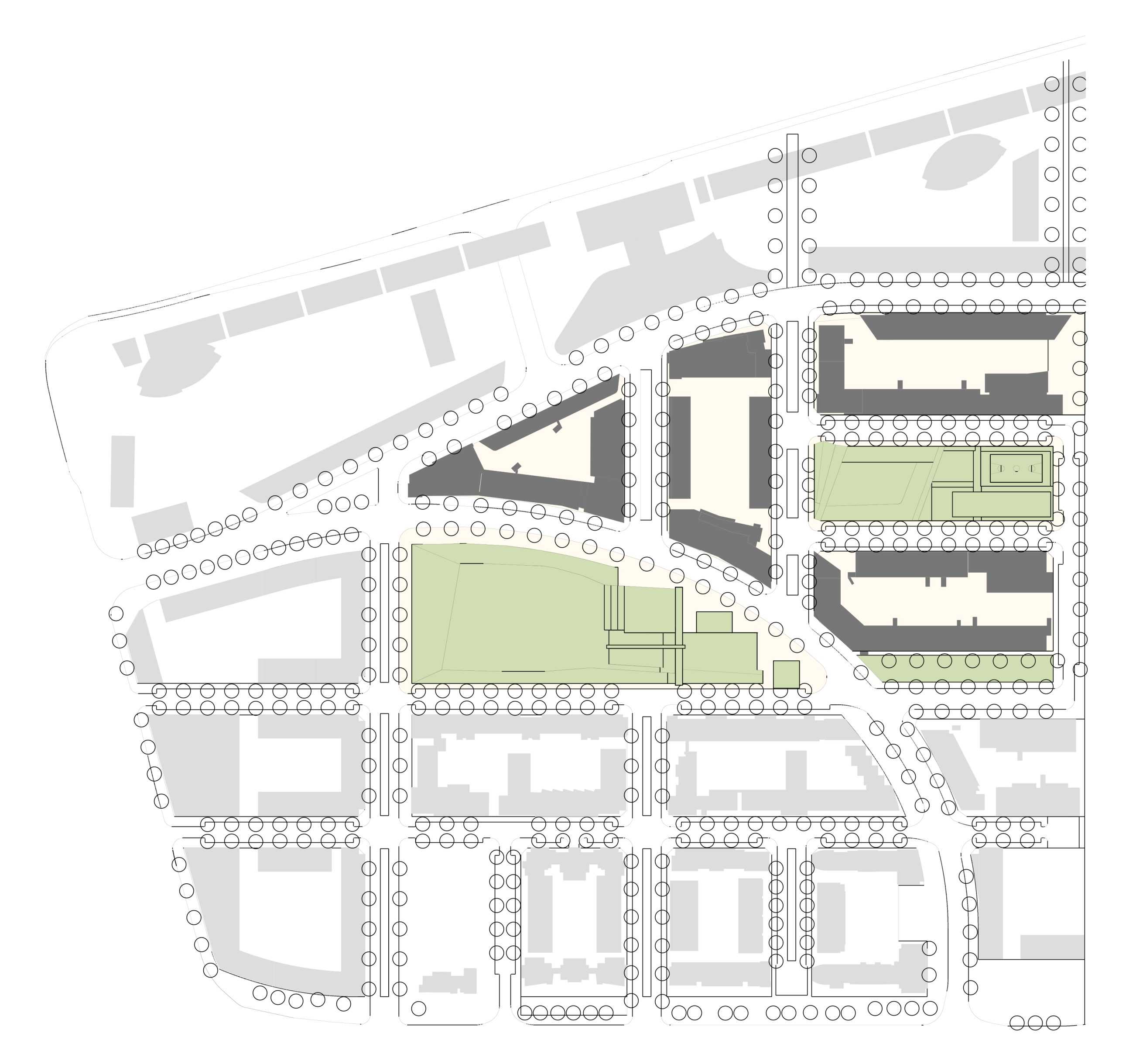


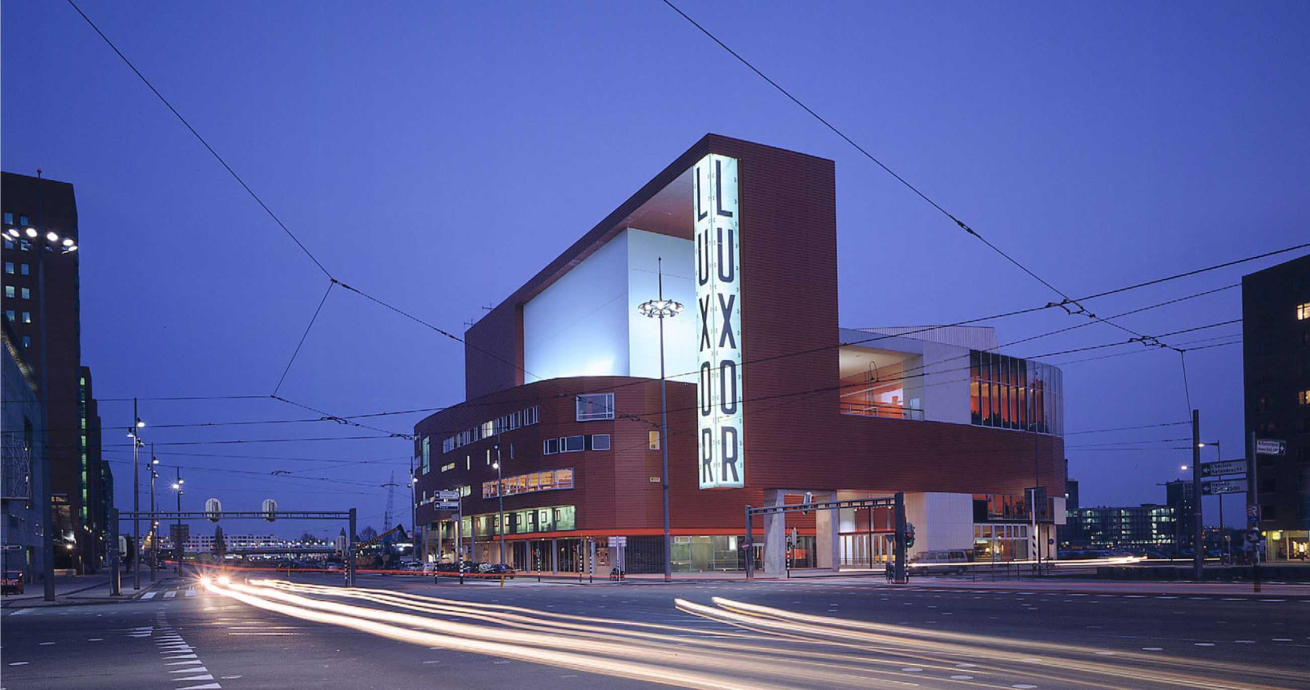
Luxor Theatre
TYPOLOGY: Cultural
COUNTRY: Netherlands
CITY: Rotterdam, Kop van Zuid
YEAR: 2001
COMPETITION: Competition 1996, 1st Prize
GFA: 24.000 sqm
CLIENT: City of Rotterdam
COLLABORATOR: Bureau Bouwkunde (local support office)
AWARD: Mies van der Rohe Award 2001 (Shortlist)
PHOTOS: © Christian Richters, © L5, © BOLLES+WILSON
The New Luxor Theatre faces both the Maas River and Rijn Harbour – A multiple orientation, a single wrapping facade, a 360° building. An internalised ramp allows three 18 m long trucks to park directly besides the first floor stage. The ramp roof provides an architectural promenade in the foyer. The Luxor auditorium seats 1500, a giant scaled musical instrument, a surprisingly ‘intimate room’. The Luxor facilitates with an appropriated spatial theatricality the well working of complex theatre logistics.
On the 11th of May 2011 BOLLES+WILSON’S Luxor Theatre in Rotterdam celebrated its tenth anniversary with a spectacular Gala show.
The evening also marked the retirement of Luxor director Rob Wiegman – the great Rob Wiegman without whom this building, this resounding and on-going cultural event would not have happened. Tributes abounded, speeches – emotional Actors, Performers, Politicians, Rotterdamers – Architects.

