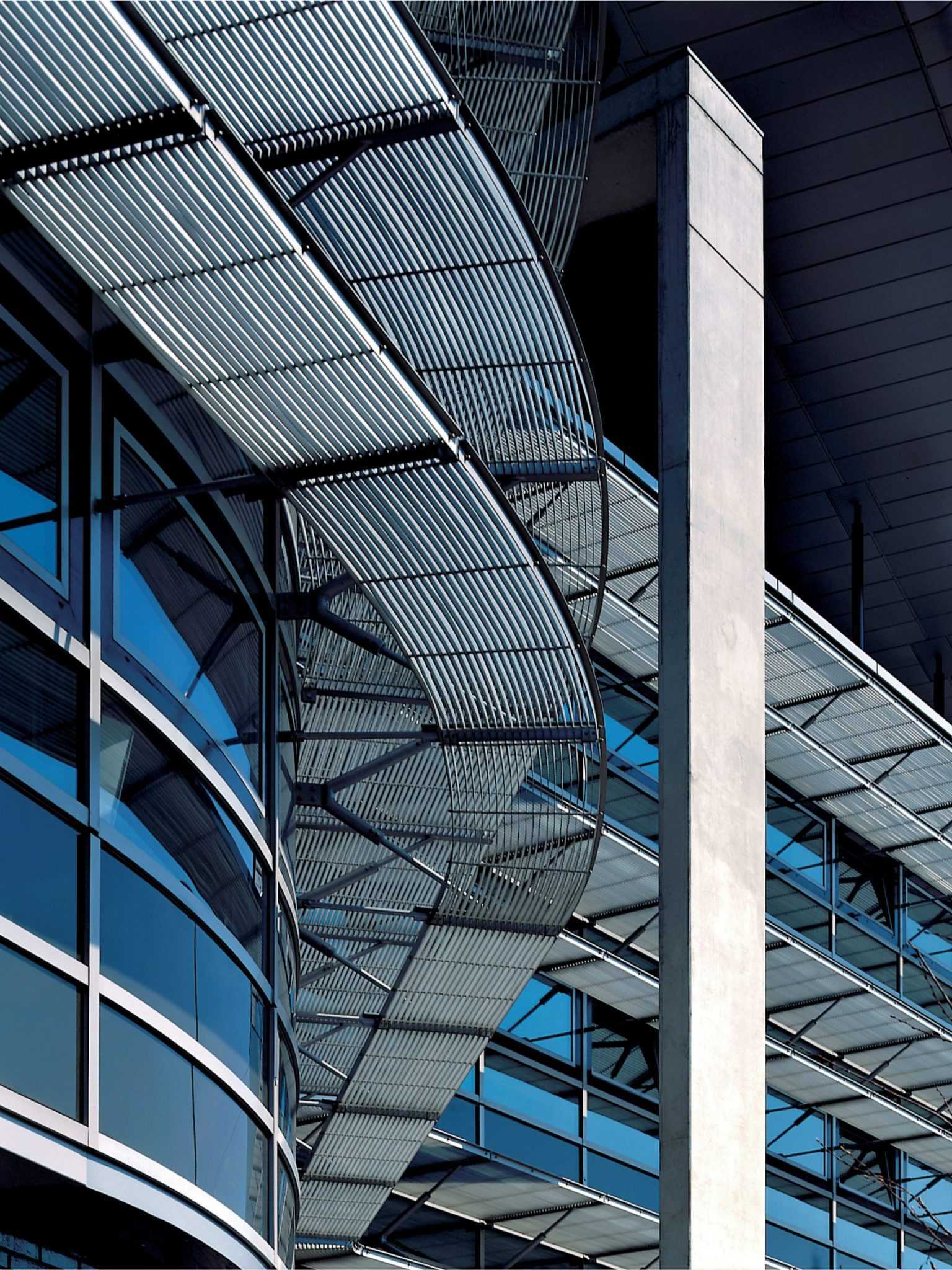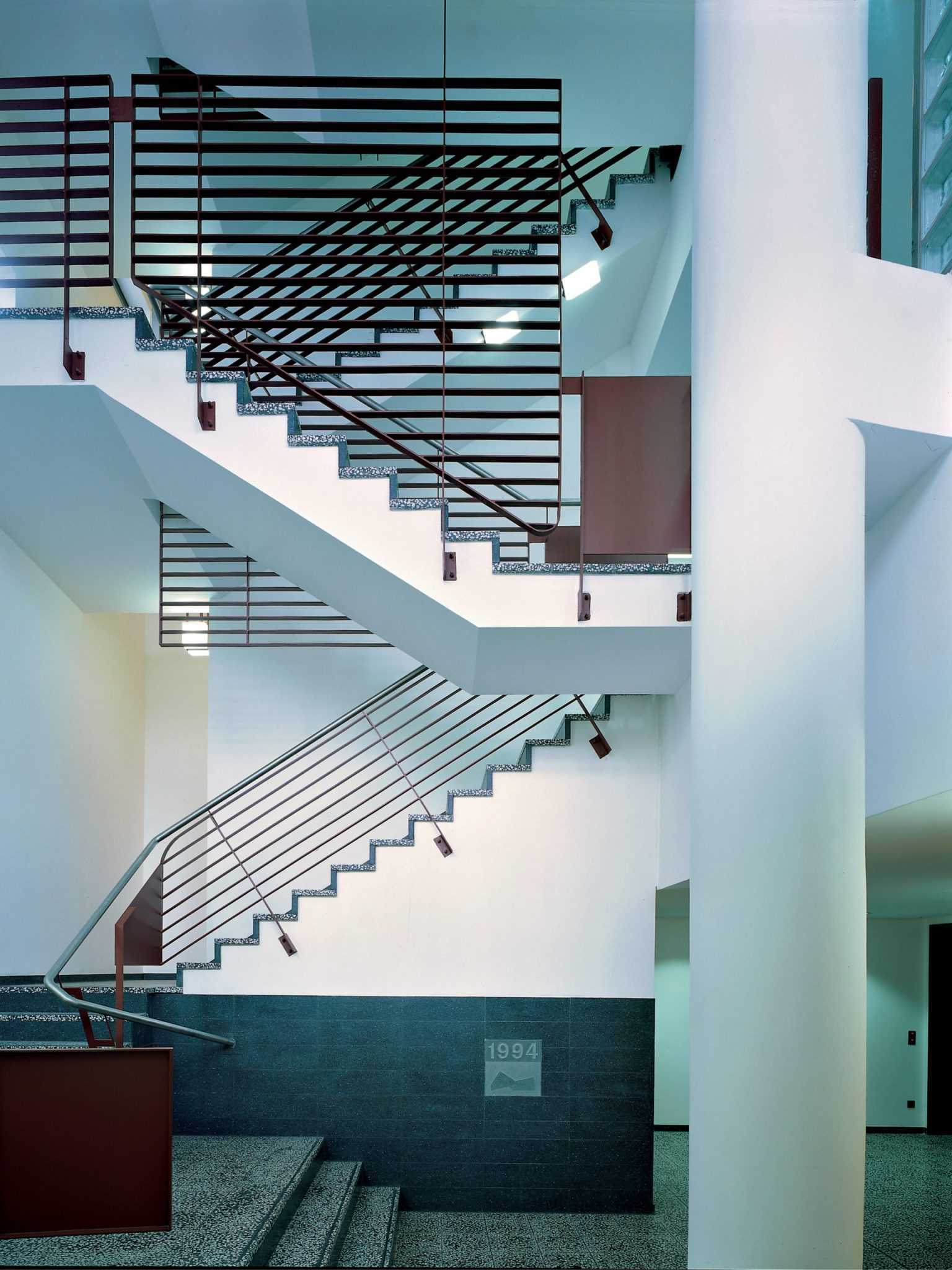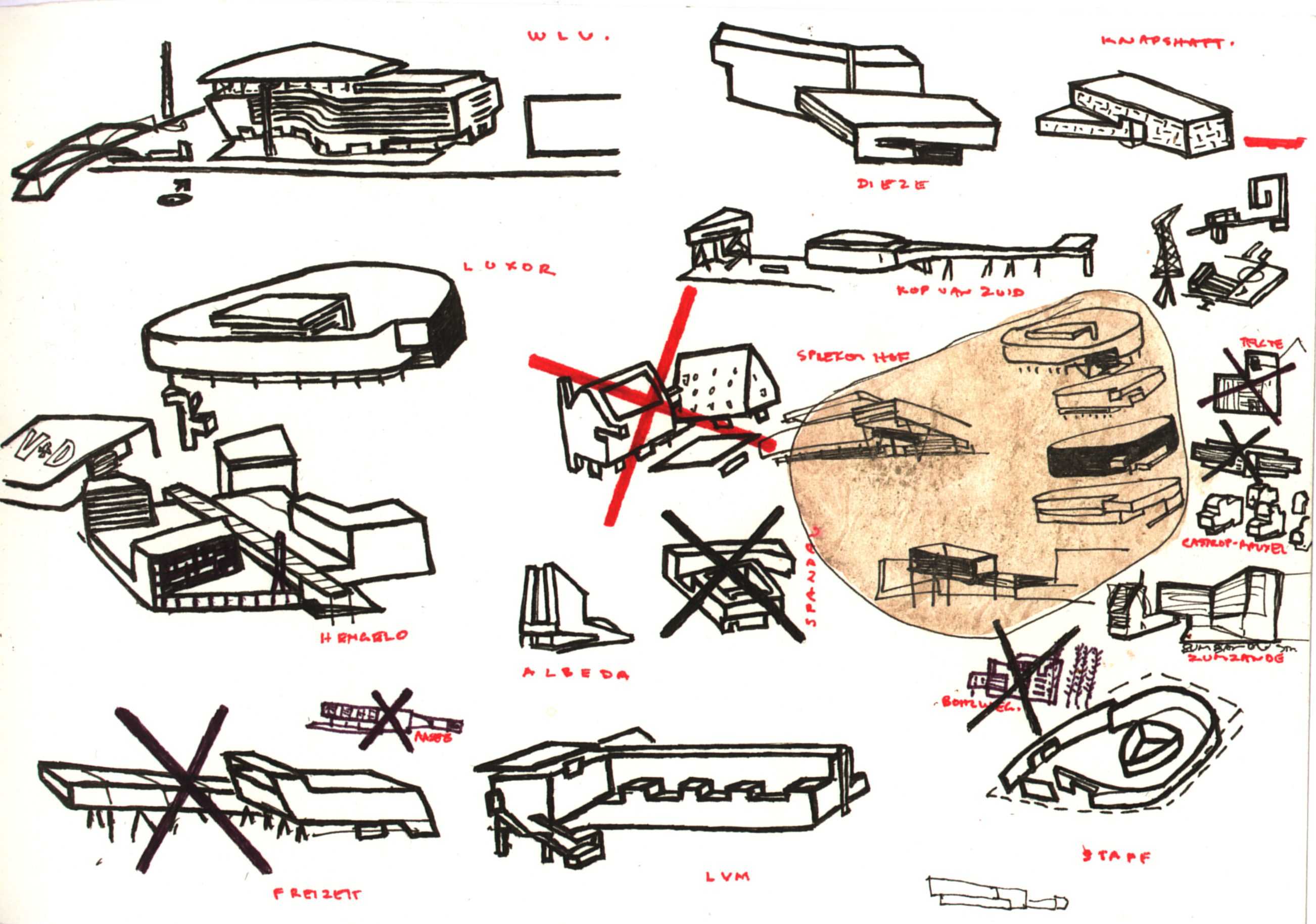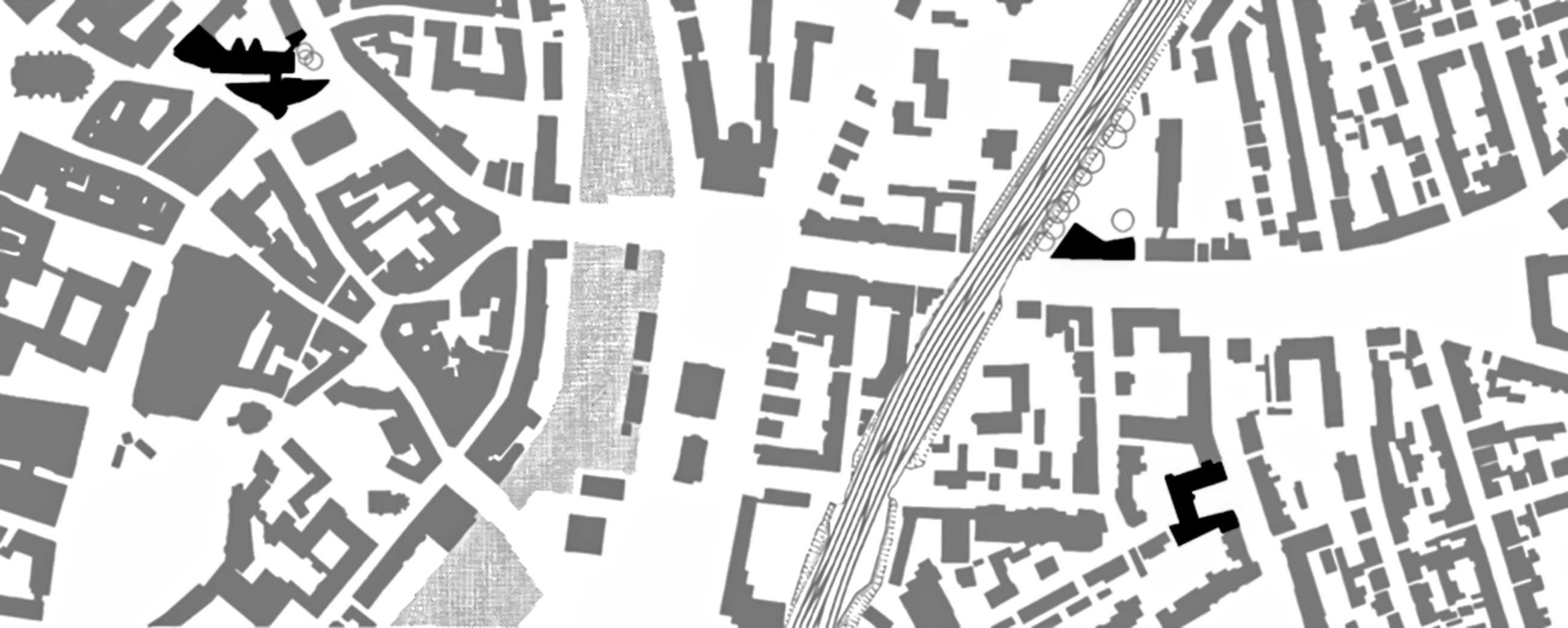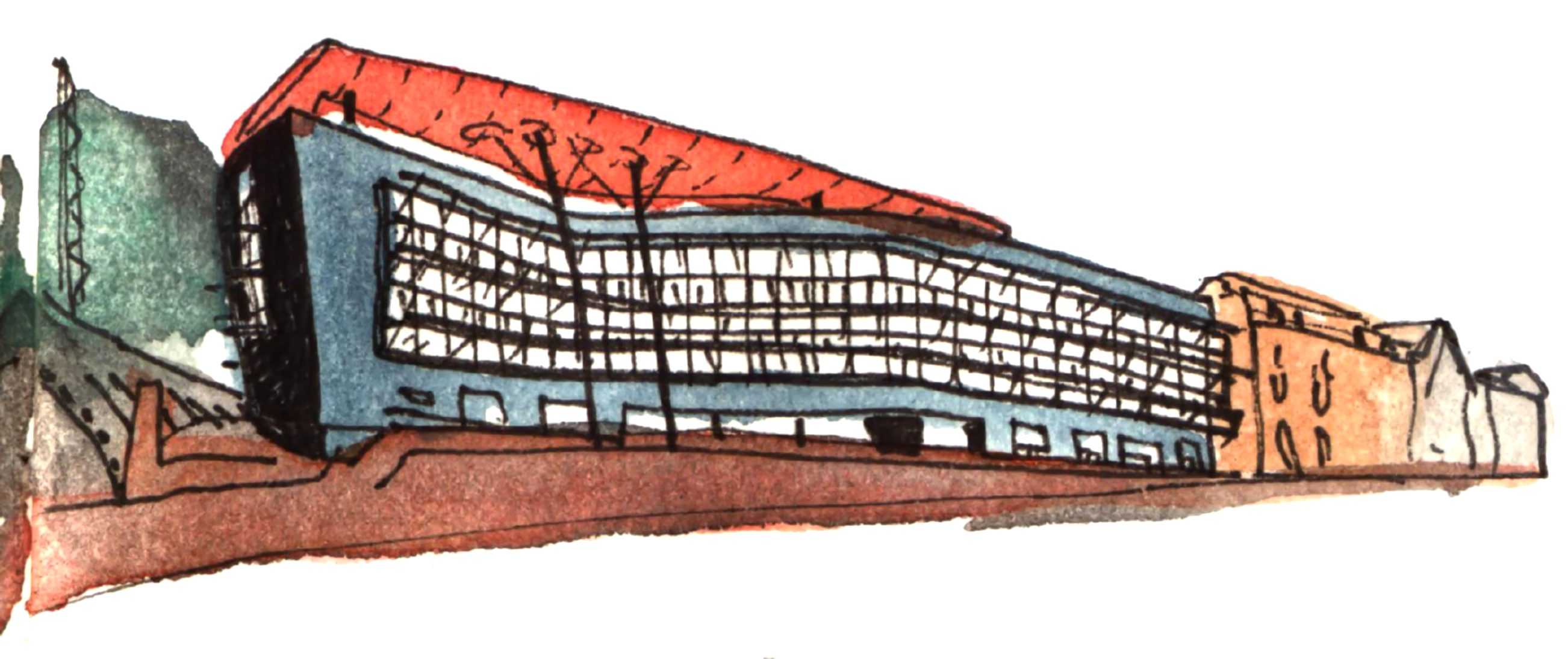
Technology Centre
TYPOLOGY: Office / Laboratory / Conference
COUNTRY: Germany
CITY: Munster
YEAR: 1993
GFA: 16.000 sqm
CLIENT: Technologiehof Münster GmbH
PHOTOS: © Christian Richters
The university zone of Mnster (like most of what we still call cities) is a mixture of isolated large buildings, open space and fragments of small scale, residential patterns. Rather than attempting to stitch together buildings in a coherent or unifying pattern, the Technologiehof accepts its autonomy and in doing so legitimizes the voids between as today’s characteristic urban condition.
The three discrete objects of the Technologiehof also mark an end to the city. To the north are green fields, to the south (bridge side) is the semi-urban campus. Within their precise form the façades are a consequence of this double direction.
Three precise rectilinear forms (unambiguous autonomous objects) are a consequence of the construction system: standardised precast columns, beams, wall and floor panels. The expression of technology is limited to the shiny aluminium skin.
Small, highly serviced, commercially rented laboratories (bio-sensoric research, environment and telecommunications research) flank a middle building with offices and conference facilities. Triangular tapering winter gardens at third floor level provide relief from the absorbing rigour of the working spaces.







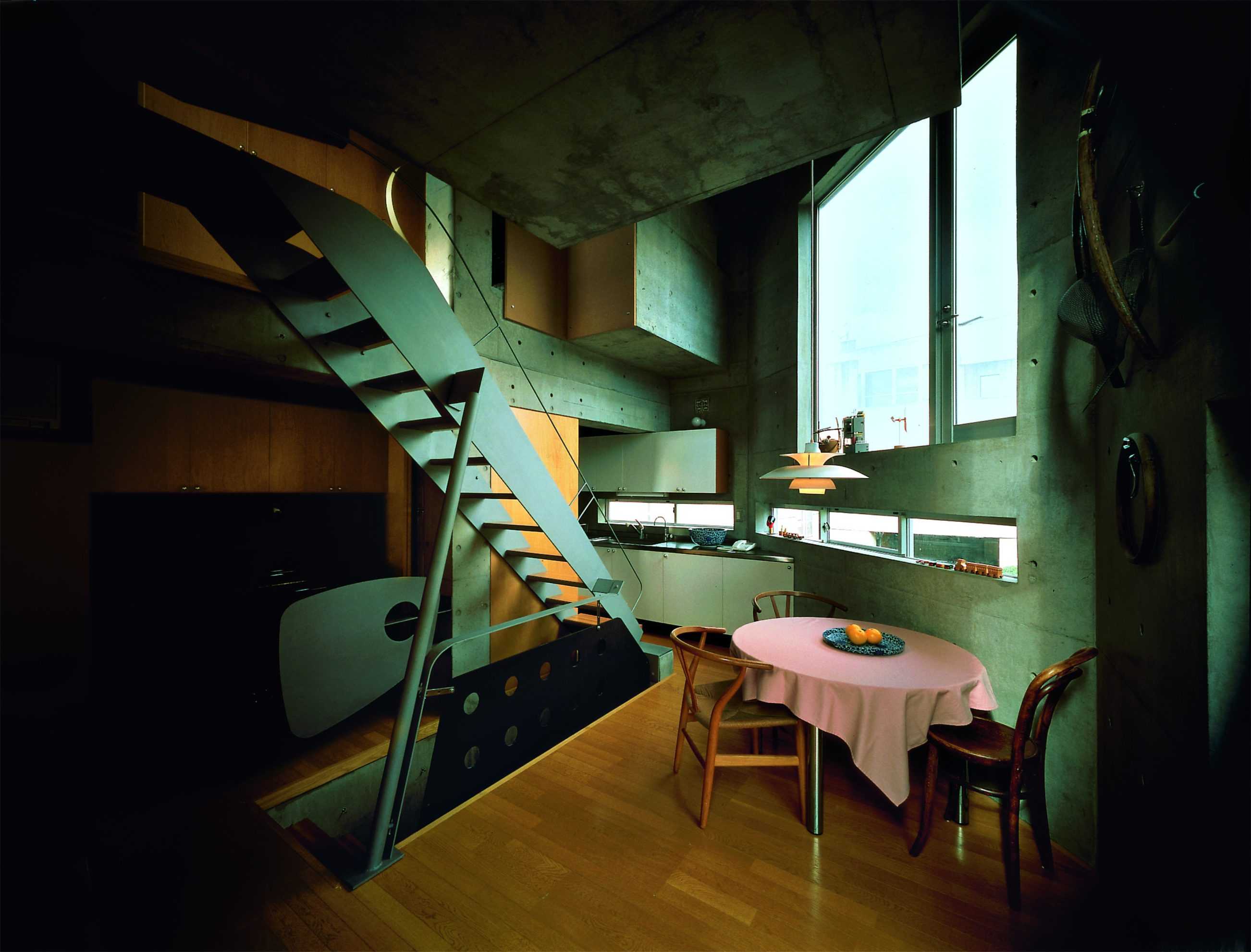
Suzuki House
TYPOLOGY: Residential
COUNTRY: Japan
CITY: Tokyo
YEAR: 1993
CLIENT: Akira Suzuki
AWARD: Goldmedal from Japanese Architects Institute 1994
PHOTOS: © Ryuji Miyamoto
A house as a large family room suspended in the city.
A house with a child’s room suspended within.
A house with two legs and a usable roof.
A house glanced by a passing Ninja (Impressed Shadow Façade).







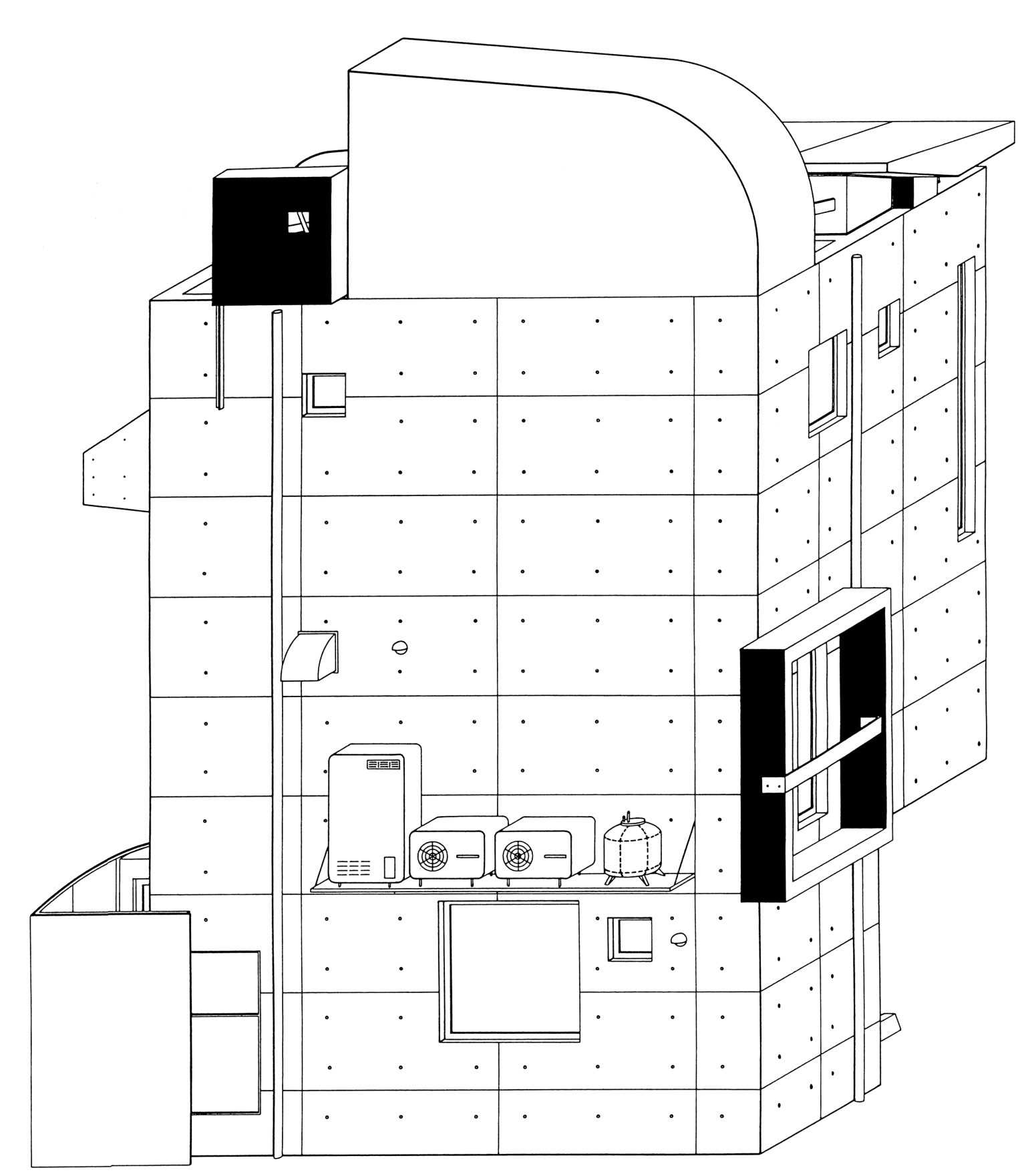





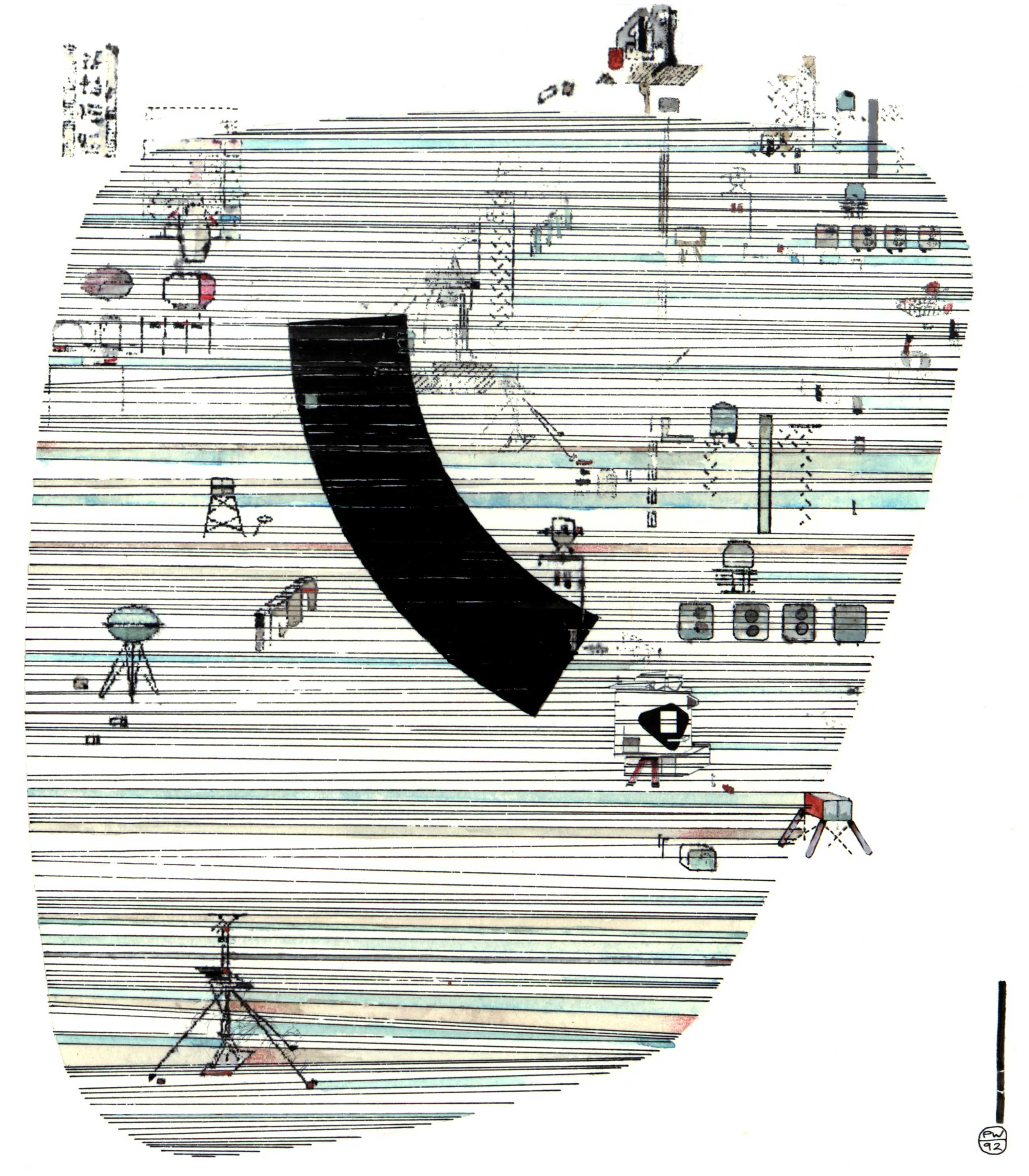
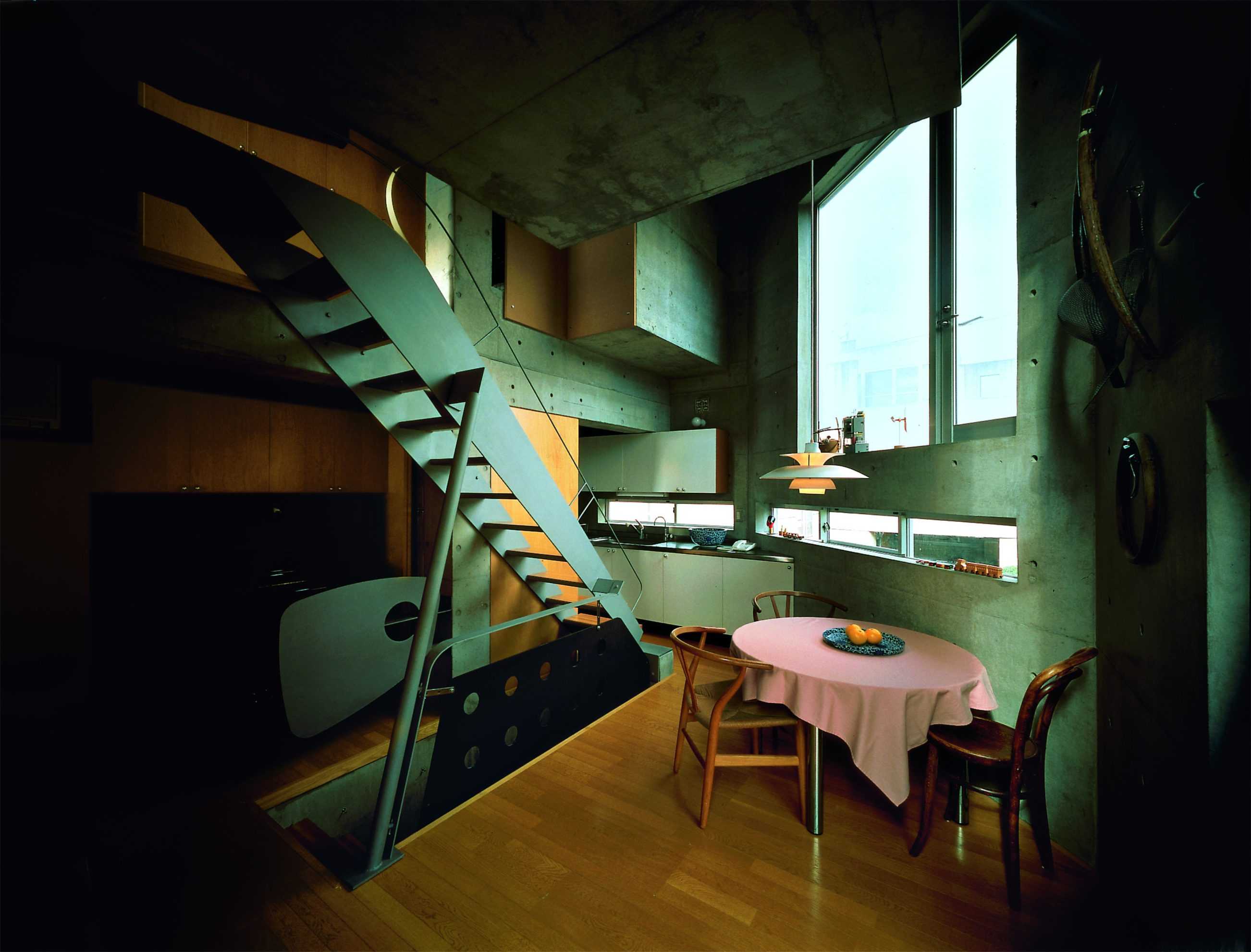
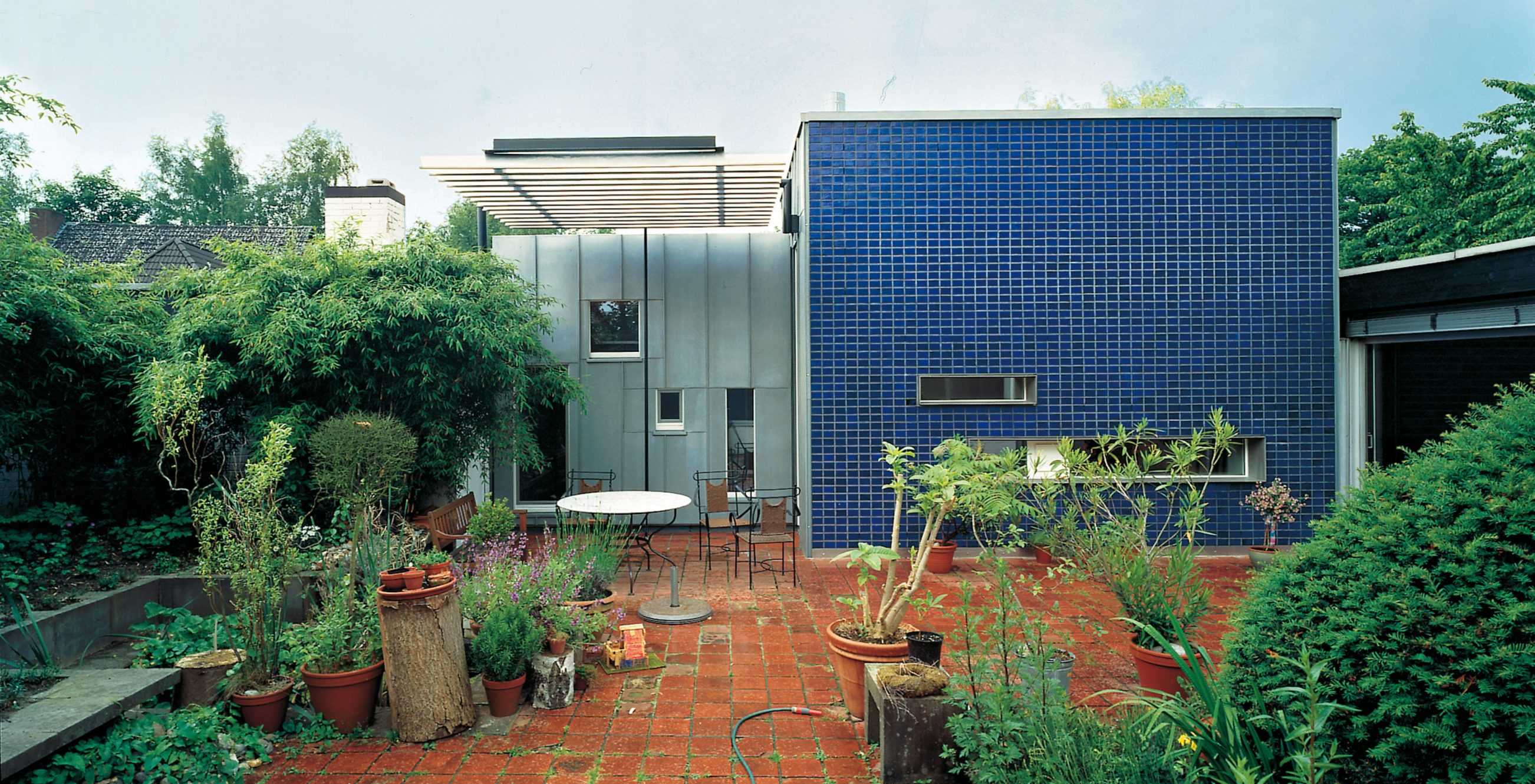
Dub House
TYPOLOGY: Residential
COUNTRY: Germany
CITY: Munster
YEAR: 1993
PHOTOS: © BOLLES+WILSON
The principal element, a Blue Glazed Brick Wall corrects a disastrous alteration and also breaks the tyranny of uniform ceiling height.
The second added element, a Zinc Clad Studio Box stands adjacent the Blue Wall. The two set up an external and internal play – geometric volumes – the abstract language of the plan respected and developed.
A very modest commission, careful details with the potential of enhancing the everyday lives of their users.

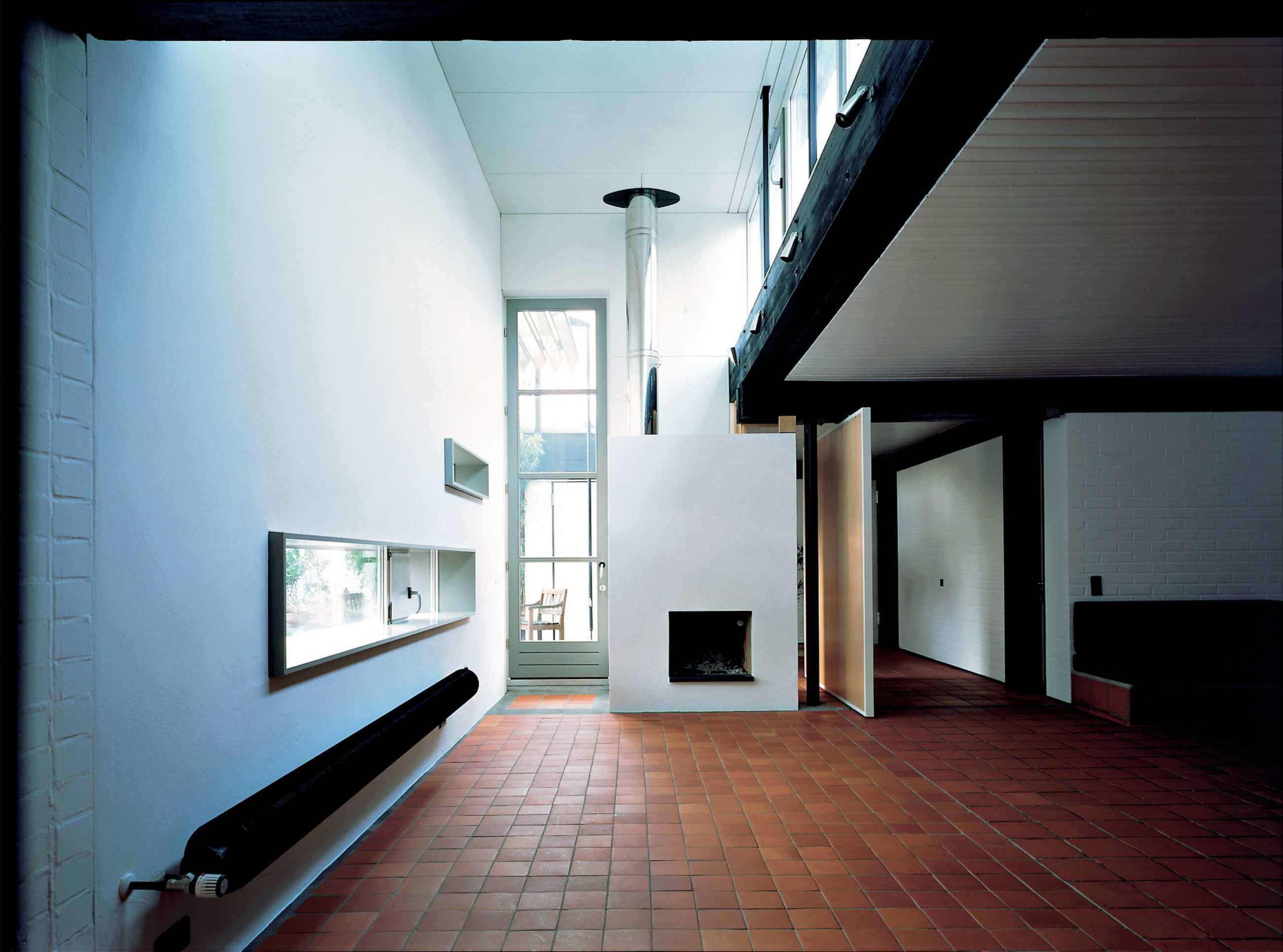



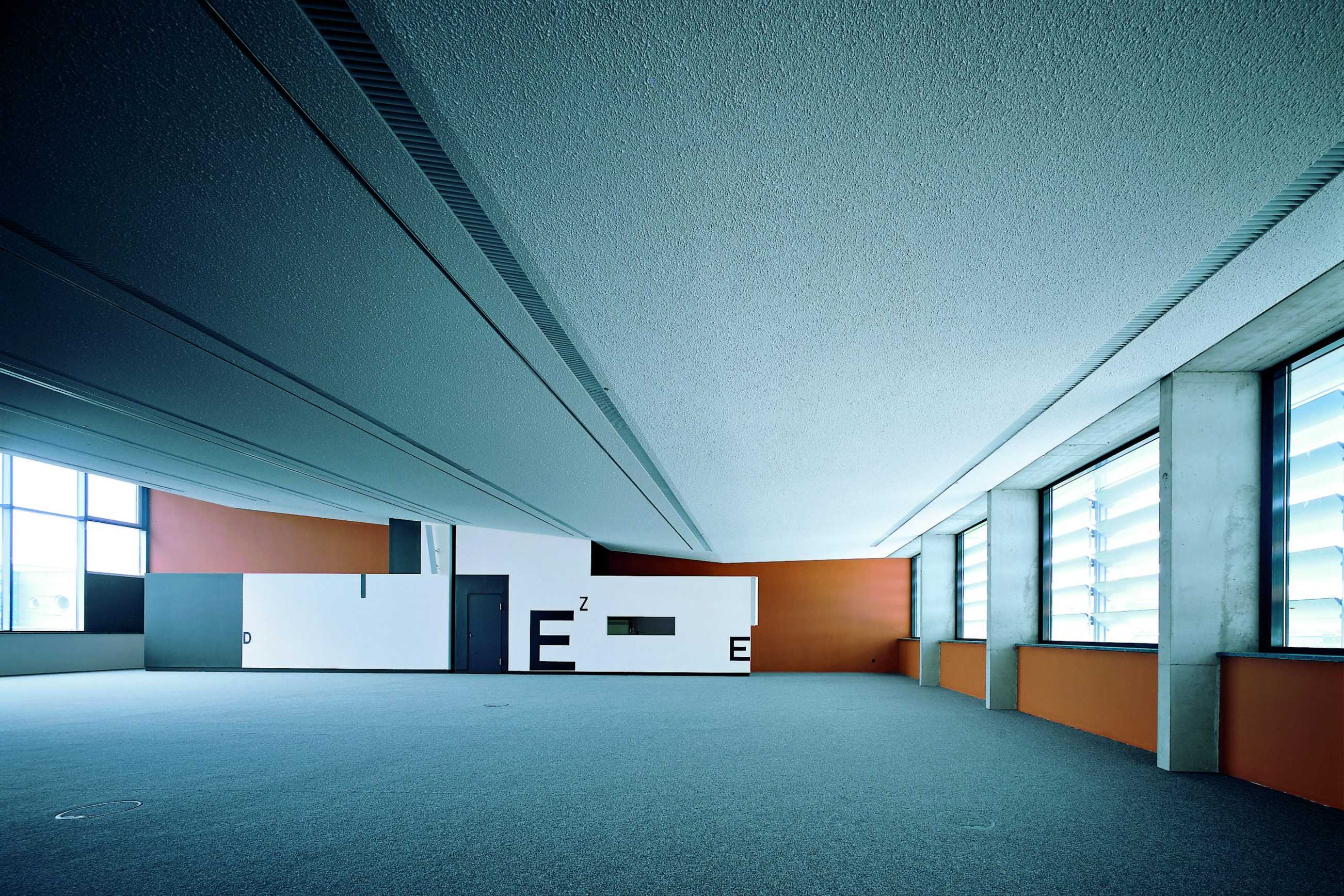
Dieze Training Centre
TYPOLOGY: Educational
COUNTRY: Germany
CITY: Castrop-Rauxel
YEAR: 1996
COMPETITION: 1994, First Prize
GFA: 3.000 sqm
CLIENT: GEWO, Castrop-Rauxel
PHOTOS: © Christian Richters
A branch of the Open University Hagen and a Women’s Retraining Centre – shared conference and seminar facilities. Anchor box plus geometric extensions. The alien conference element cantilevers acrobatically. Strict plan geometries evolve a three dimensional language of interlocking materials.


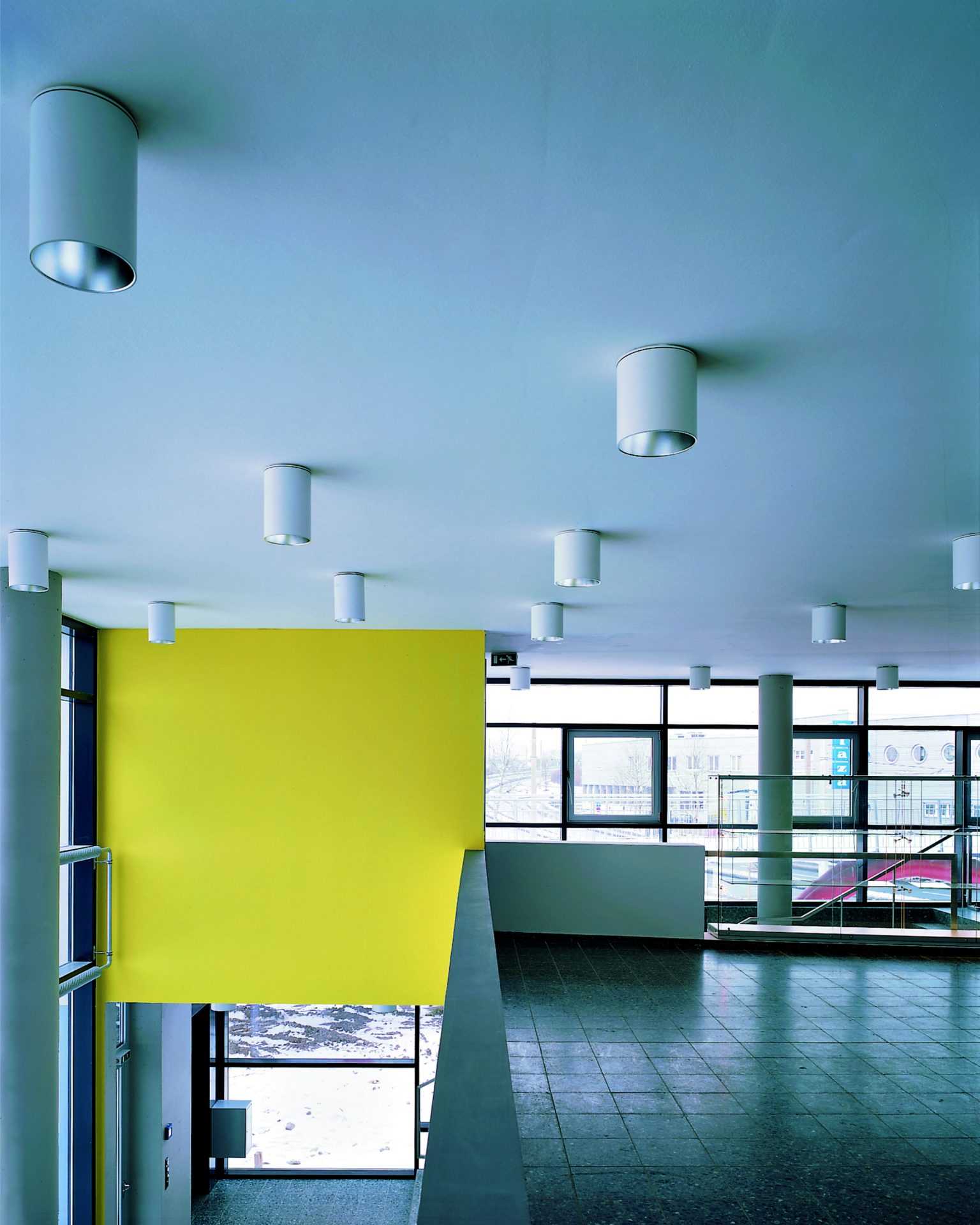





WLV Office Building
TYPOLOGY: Office
COUNTRY: Germany
CITY: Münster
YEAR: 1995
COMPETITION: 1992, First prize
GFA: 7.200 sqm
CLIENT: WLV
AWARDS: German Architecture Award 1996, commendation
PHOTOS: © Christian Richters
The reflective surface of the ‘dark green glazed’ brick animates a monolithic self-focusing form. An ambiguous surface alternating between the brilliance of the sky or the depths of black shadow. Mass is also the subject, a single building block in the urban fabric. A block further animated by the vectorial trajectory of the adjacent railway which instigates a façade curve and lean. A relatively simple slippage whose justification lies not in its formal but its tectonic resolution. Each brick course slips out one cm from the one supporting it. For the train traveller the WLV building is an event of a few seconds, its deflection perhaps only the effect of speed, its roof perhaps only temporarily hovering.
The three floors and 7.000 sqm of offices house a branch of local government that deals with the administration of psychiatric services. Shops on the ground and rooftop canteen-restaurant complete the sandwich. A specified planning module of 1.625 m results in a deep precast concrete fin on each axis, visible structure in unpainted concrete defining a window zone for heating, cable canals and glare blinds. From inside window frames disappear behind fins, to the south sun screens extend the internal ceiling line beyond the window. Systematised cellular offices are animated by contextual deflexions in the overall plan form, resulting in serpentine office strips, floating service islands, the ‘elastic plan’. Not high but low-tech is here and in the entire building thematizing, the simple, the well made, the long lasting.



