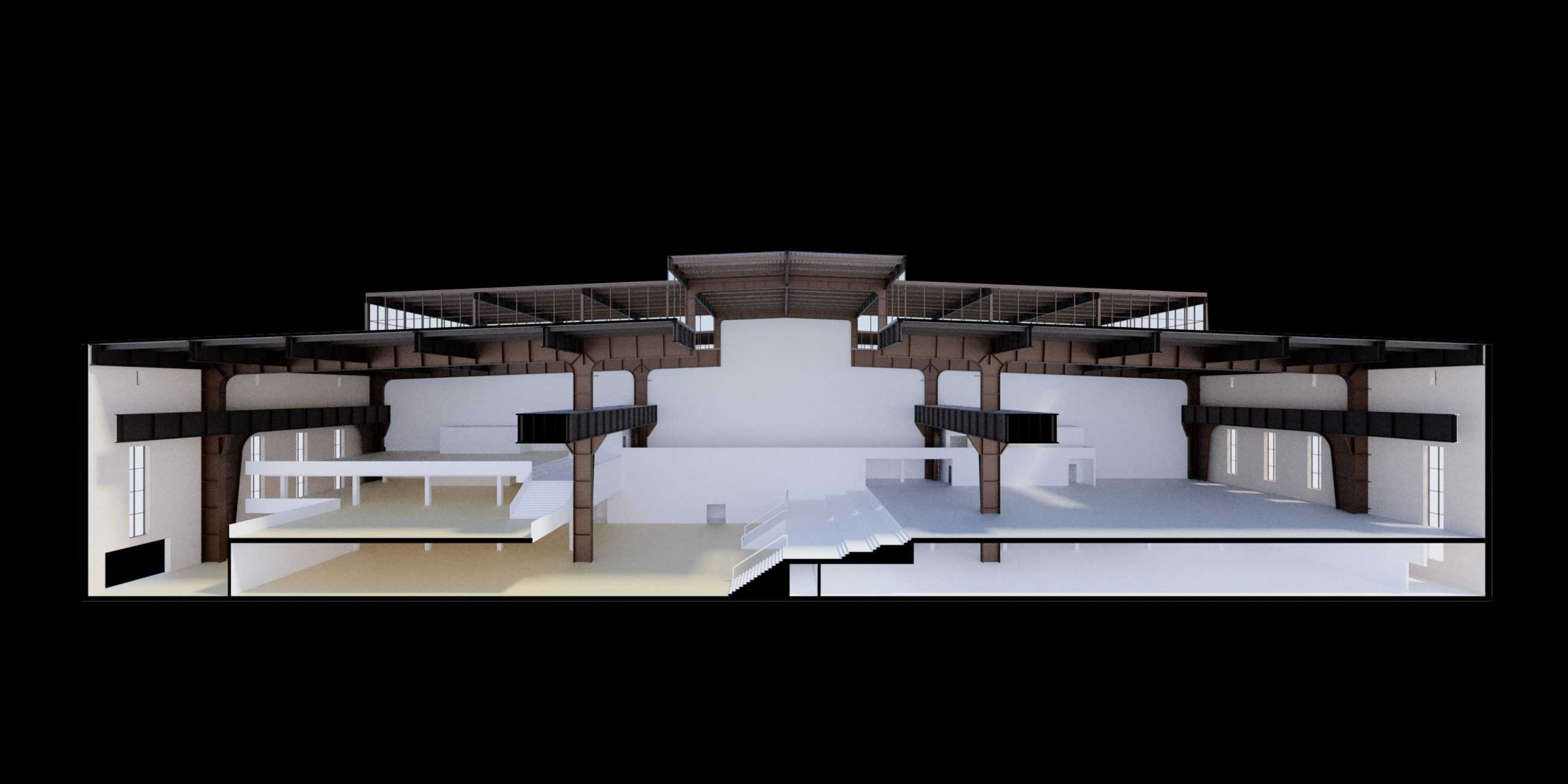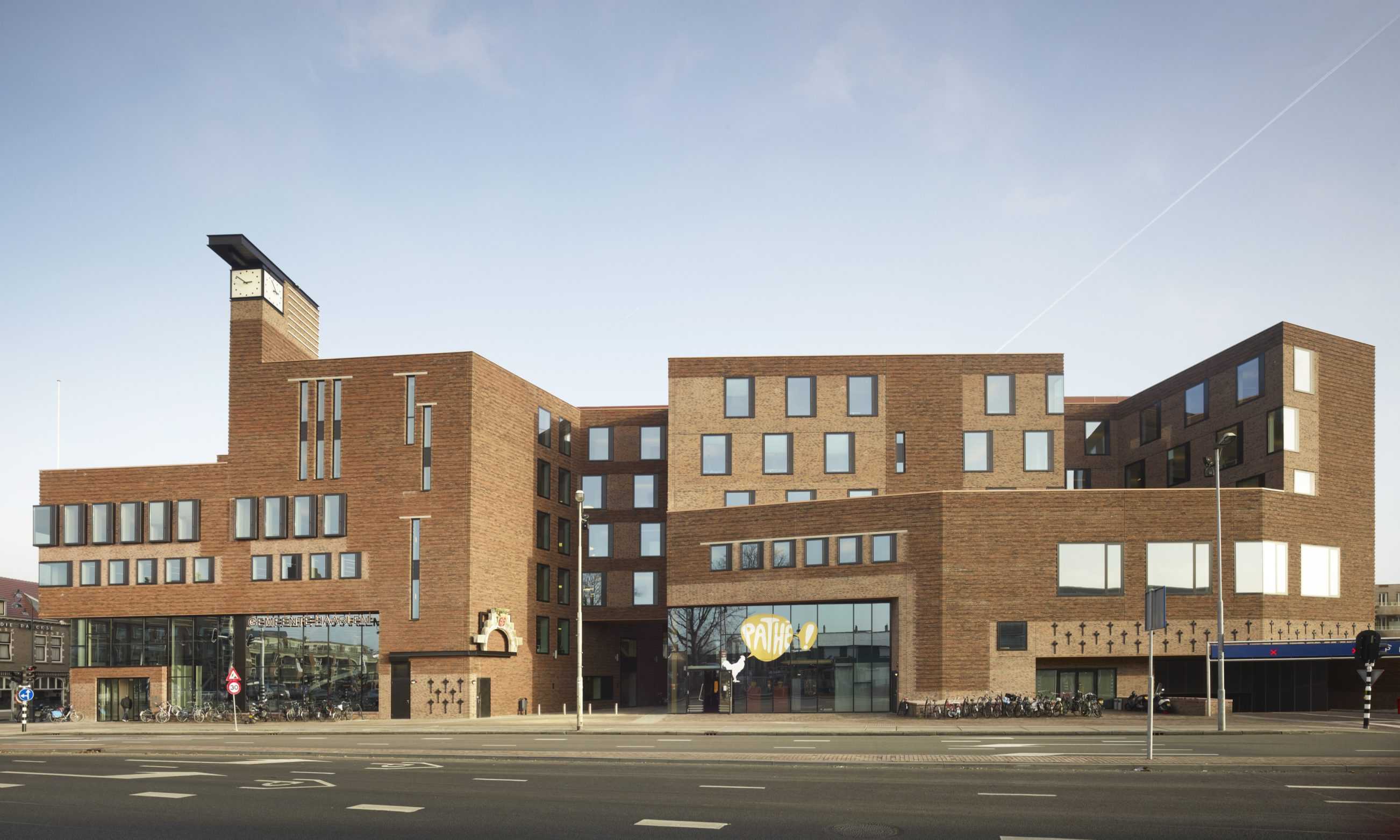
Raakspoort
Raakspoort – City Hall and Bioscoop
TYPOLOGY: Office / Leisure
COUNTRY: The Netherlands
CITY: Haarlem
YEAR: 2011
GFA: 18.500 sqm
CLIENT: MAB Development Nederland B.V.
AWARDS: NRW Jaarprijs, Best Retail Development, NL, 2013
Brick Award, Worldwide Brick, GB, 2012
PHOTOS: © Christian Richters
Transformative processes, particularly those relating to delicate fine-grained historic cities like Haarlem are complex and protracted. In the case of the Raaks project it took more than ten years to evolve from the considered Urban Masterplan (Donald Lambert – Kraaijvanger Urbis) through a sequence of workshops and program rethinks to the final ensemble, which opened in October 2011.
At the outset BOLLES+WILSON were given responsibility for the outermost block of this close packed, highly urban redevelopment precinct – which as it turns out (and as the masterplan prescribed) intertwines almost seamlessly with the adjacent small-scale urban fabric – a neighbourhood. The edge block must both shield (traffic) and invite (pedestrians), it must signal and respectfully take its place in the sequence of facades that define the historic limit of the medieval city. Initiating site workshops brought together neighbourhood representatives, city representatives, developers and architects – BOLLES+WILSON, Claus en Kaan, Jo Crepain and Kraaijvanger Urbis (who also had responsibility for the large format carpark below).
The complex functional mix began with one large and seven smaller Cinemas on the upper levels, a subterranean Casino and below that a parking deck (for croupiers and gamblers). Even at this stage the two functions were divided by a bisecting passage leading from the visible and representative outside facade to the networked block interior. The question of scale and historic referencing of the windowless






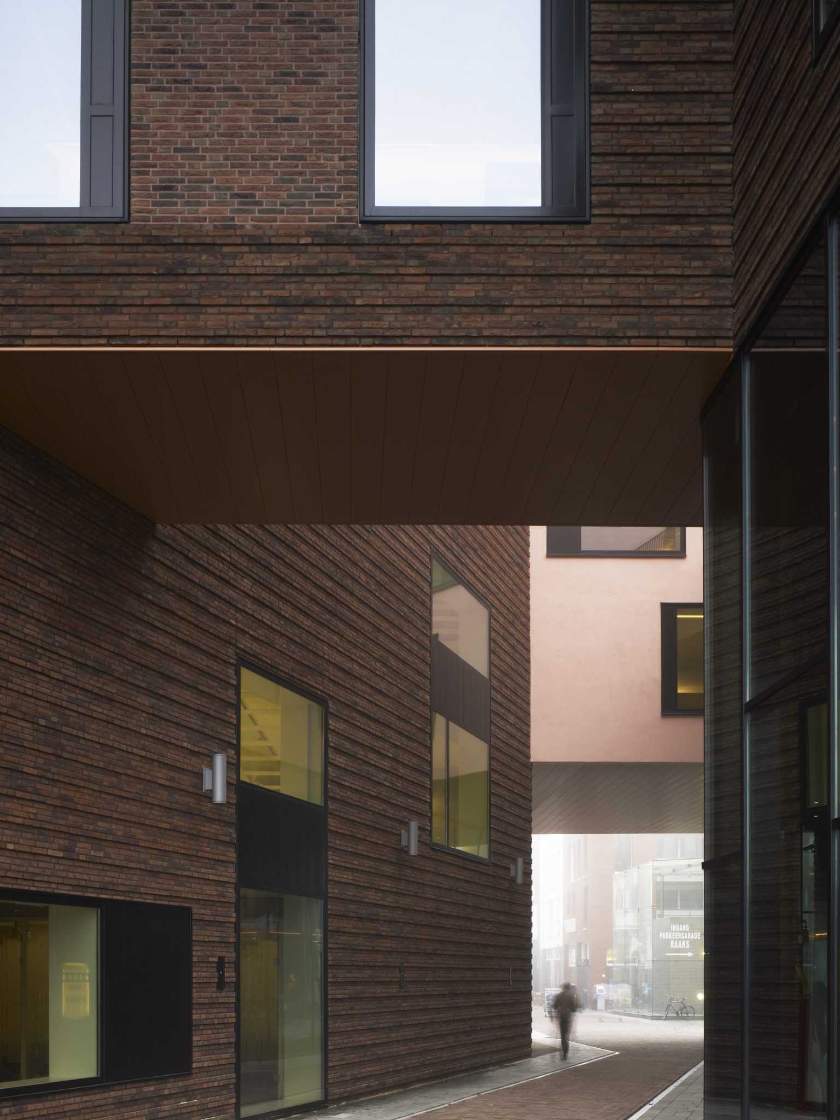
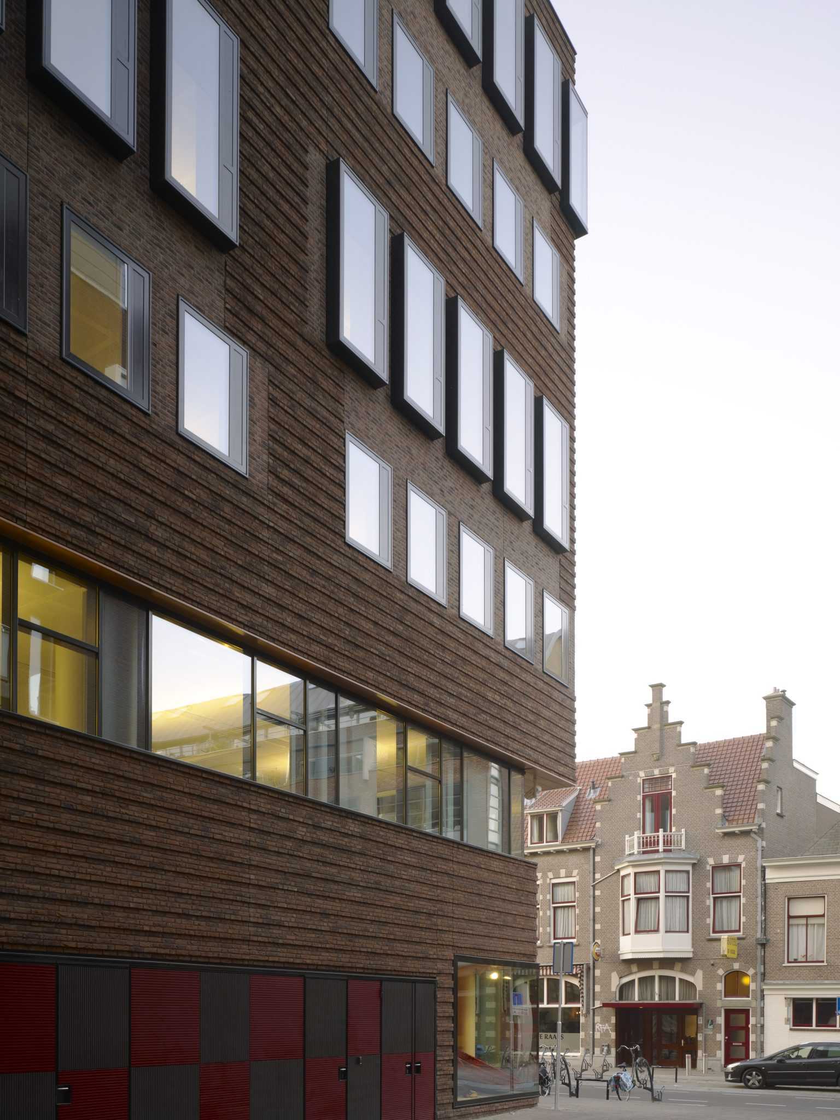



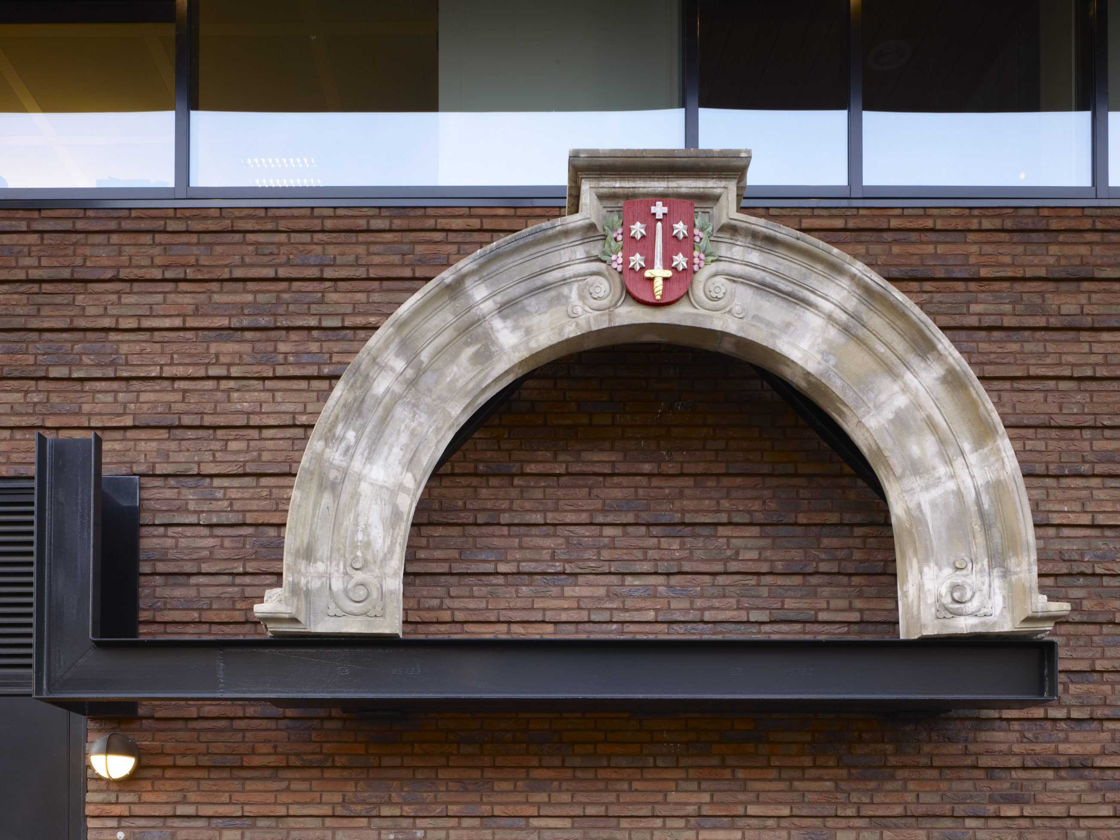

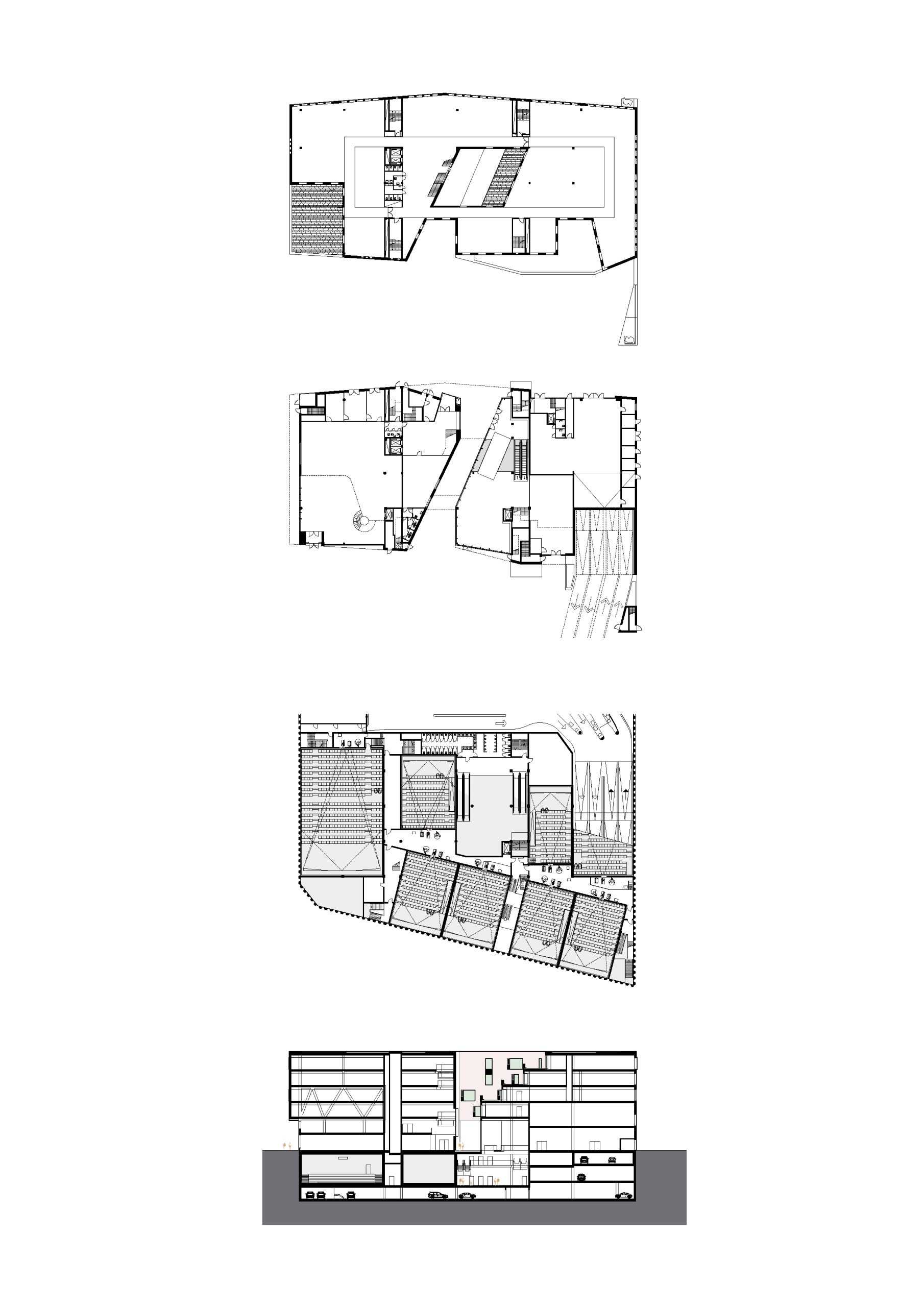
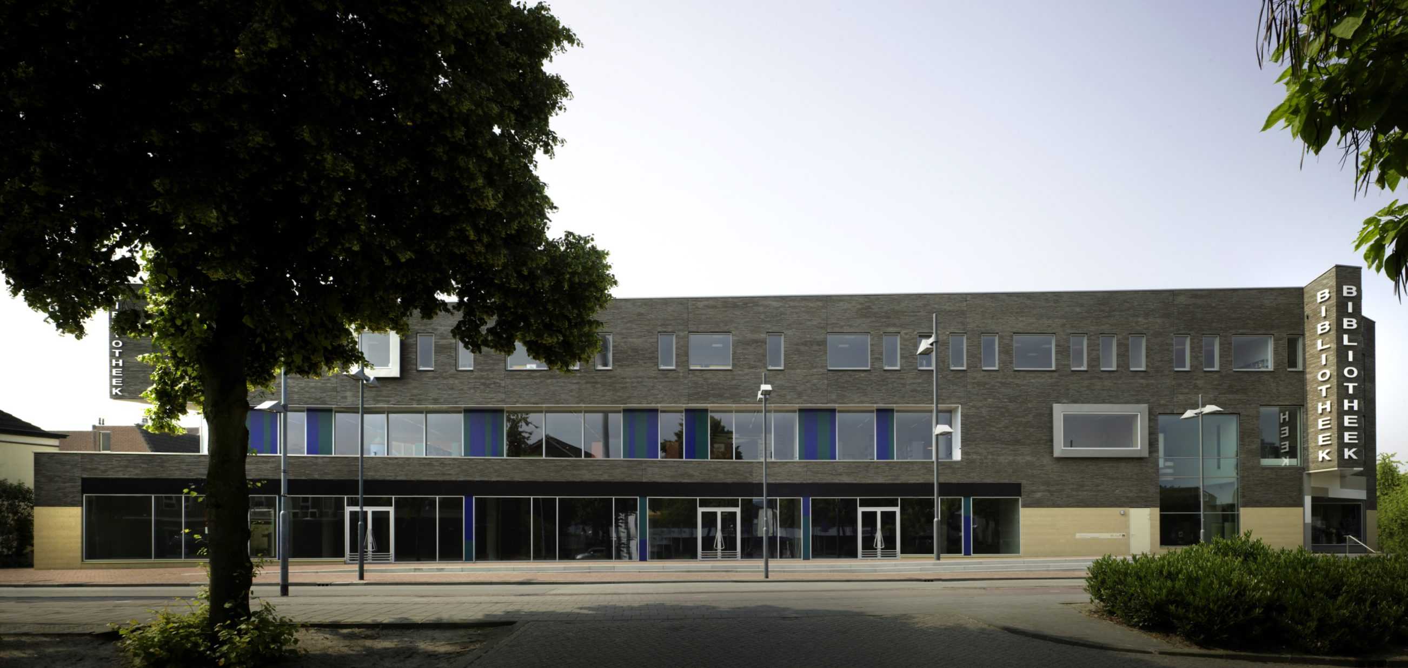
City Library Helmond
TYPOLOGY: Cultural
COUNTRY: The Netherlands
CITY: Helmond
YEAR: 2010
COMPETITION: 2006, First Prize
GFA: 5.630 sqm
CKIENT: City of Helmond
COLLABORATOR: Vrencken Hoen Architecten
AWARD: Fritz Hoeger Preis 2014, Winner Special Mention
PHOTOS: © Christian Richters
Like most Dutch cities Helmond is busy reinventing itself. The new City Library, which officially opens in October 2010, is the first component of a comprehensive new inner city shopping zone (masterplan: Prof. Joan Busquets). Directly adjacent to the new library are the 1970’s Tree Houses and Theatre by Piet Blom. Here the new library facade is moulded and sloped in dialogue with its dramatic neighbour. A between space, a block internal café terrace, a comfortable and dramatic extension of the existing enclosed Theatre Square is the result of this spatial symbiosis.
The outer, street-facing facade is the representative face and entrance of the new library. Upper level projections mark the extremities, brackets (ears) carrying large-format ‘Bibliotheek’ letters. A horizontal facade articulation differentiates ground level shops from glazed and setback first floor (Children’s Library) and the brick surface of the upper office level.
A careful detailing and material choice for external surfaces provides a ‘tactility’ fitting to the historic Helmond city centre. Rough dark brown and unusually horizontal bricks (Hilversum format 50 x 290 mm) on upper levels have open vertical joints and a beige horizontal mortar joint, stressing the layered grain of the brickwork. In contrast the base is in a flat beige brick (in 3 different heights – 50, 100, 140 mm). These are not laid in mortar, but glued together – resulting in a stone-like solidity and homogeneity.
The internal spaces of the library are developed as an unfolding spatial sequence. Much of the ground floor is given over to retail. Entry is from both sides – via a generous double height entrance hall to the street side and via the more intimate café and event corner facing the Theatre Court. The upward sequence is announced by a grand stair, which arrives at a first floor exhibition deck and the ‘piano nobile’ of the library. Here information stations, bookshelves and children / teenager zones are arranged around a central media Hot Spot: precisely circular, a Chinese-red sandwich. The Hot Spot offers the digital latest. The route continues upward concluding in the light-filled upper level with a long working bench integrated in the long ‘tree house-facing’ window.
BOLLES+WILSON’s commission also included furniture and lighting elements, the choreographing of atmosphere and character. Lanterns in the foyer, a newspaper reading table, a striped and upholstered café bench seat with Scandinavian lighting, information counters and a group study room with fragments of a 1950’s mural mounted on the wall, are among the long list of localised detail. The philosophy is one of multiplicity, a user-friendly comfort already much appreciated by librarians and reading Helmonders.





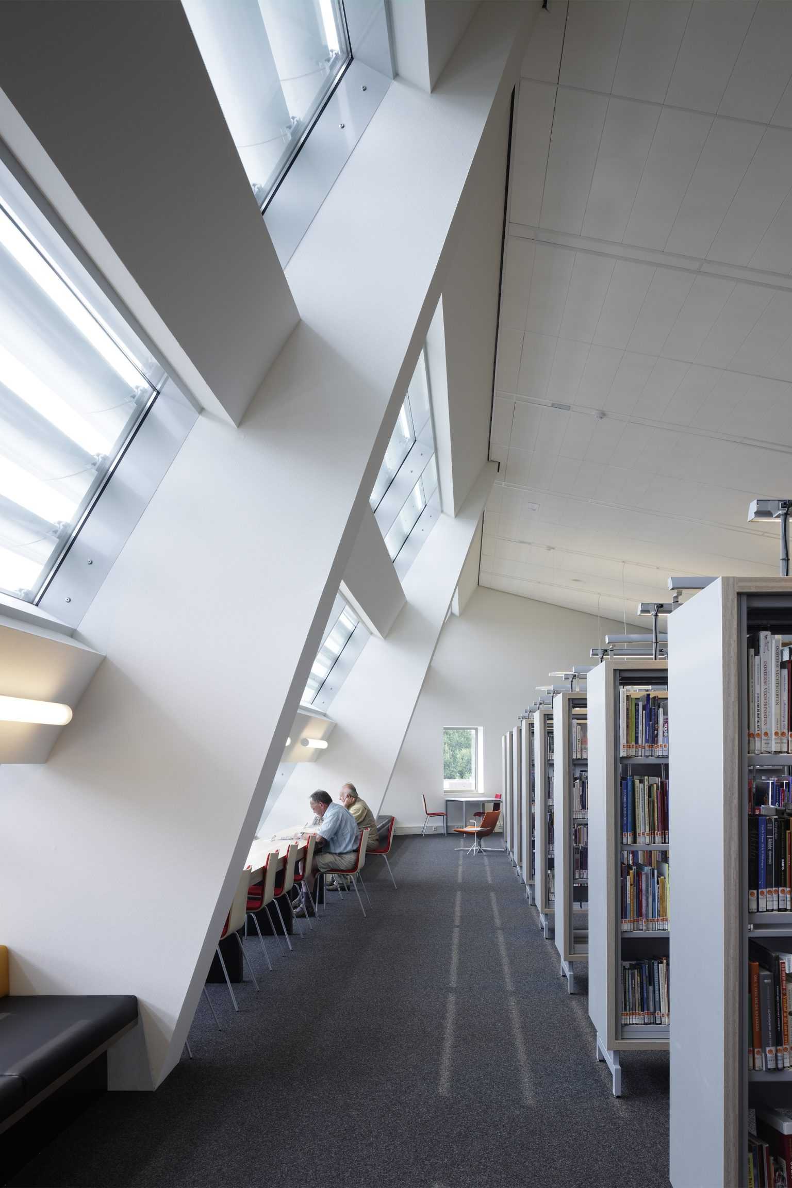
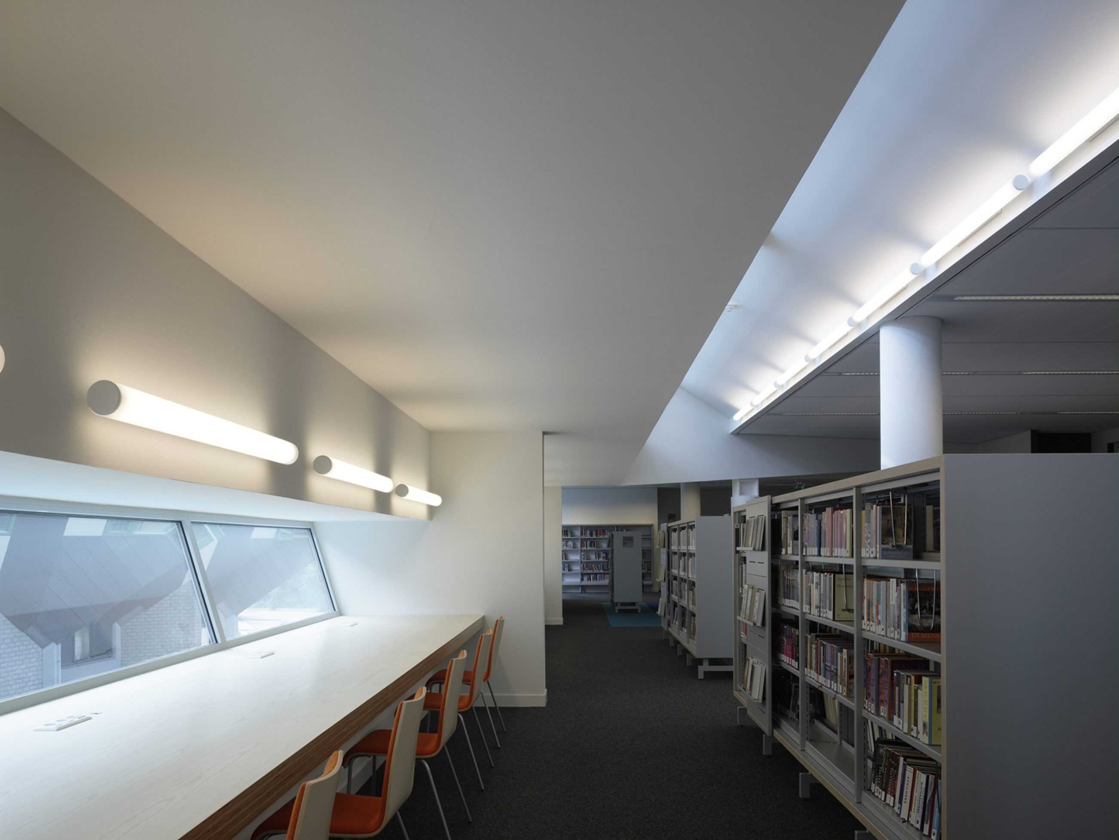
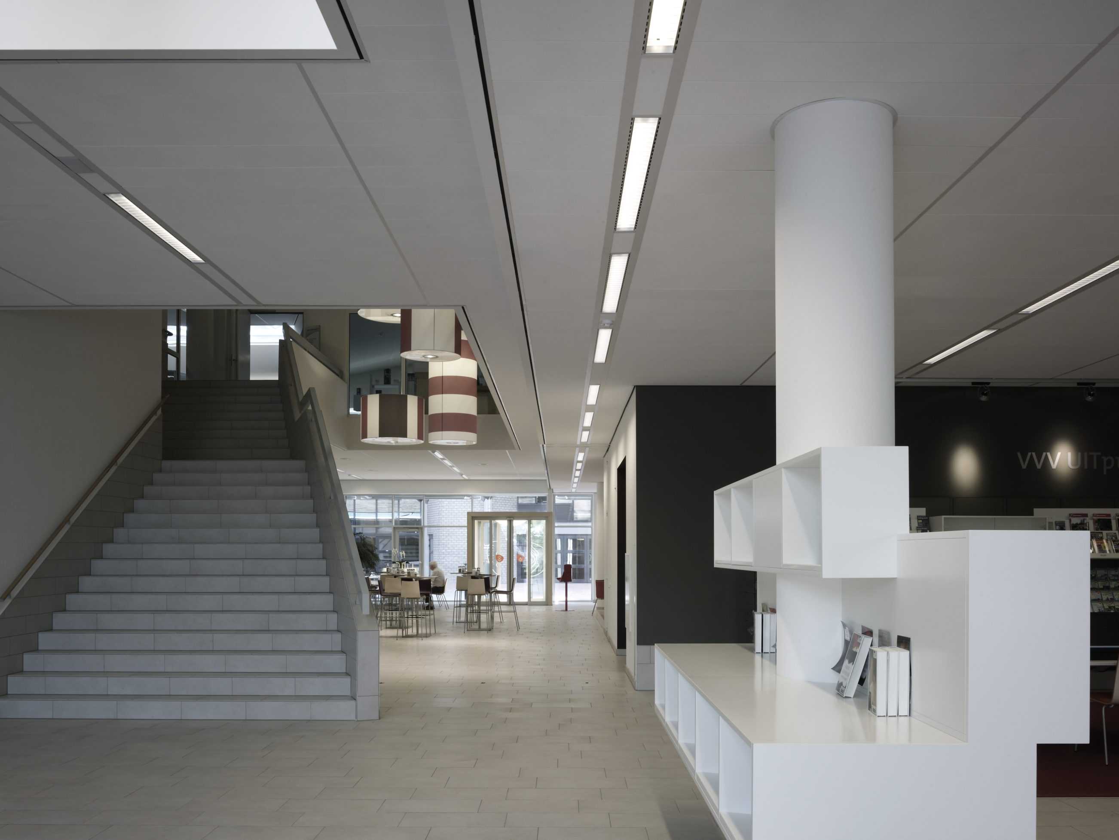





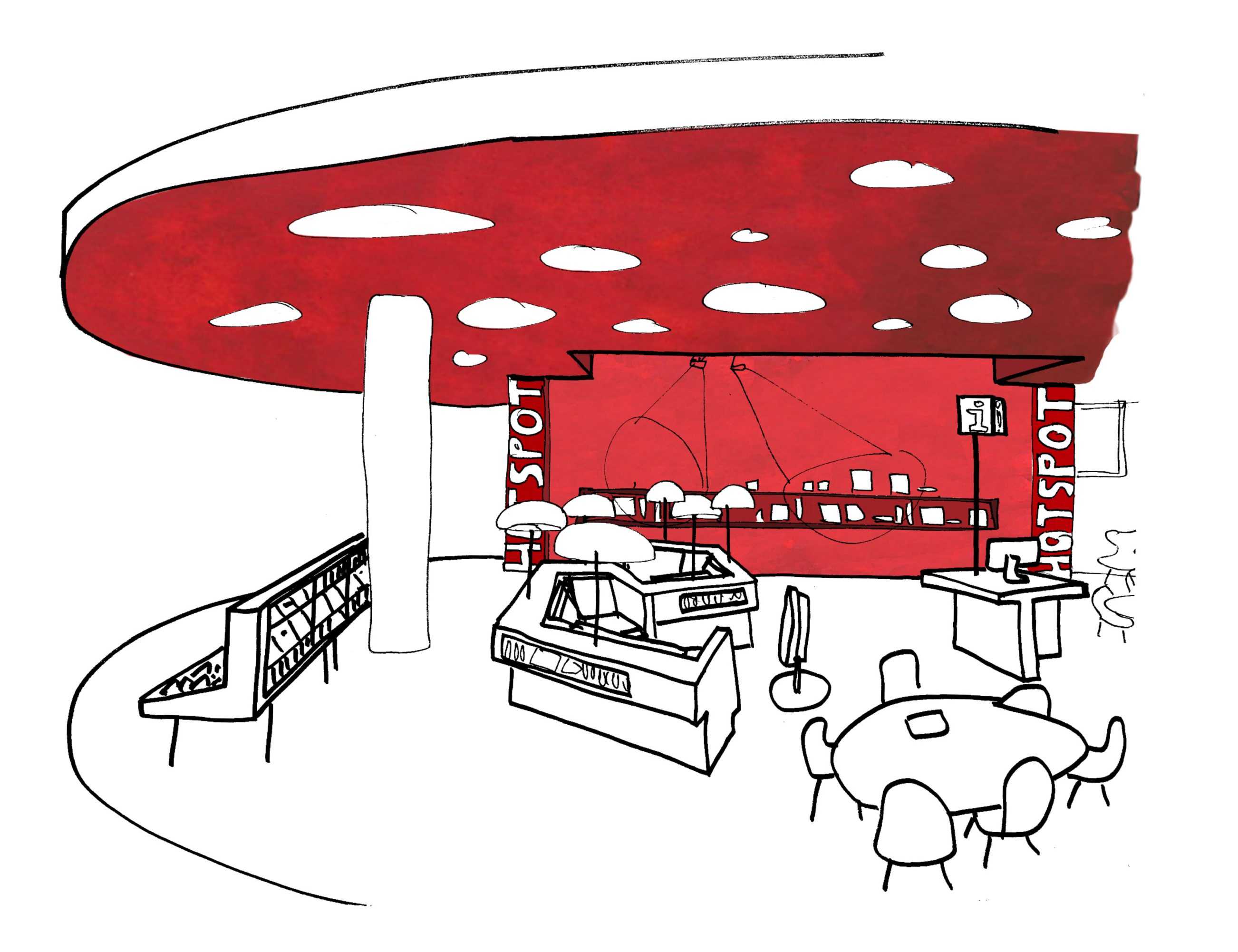

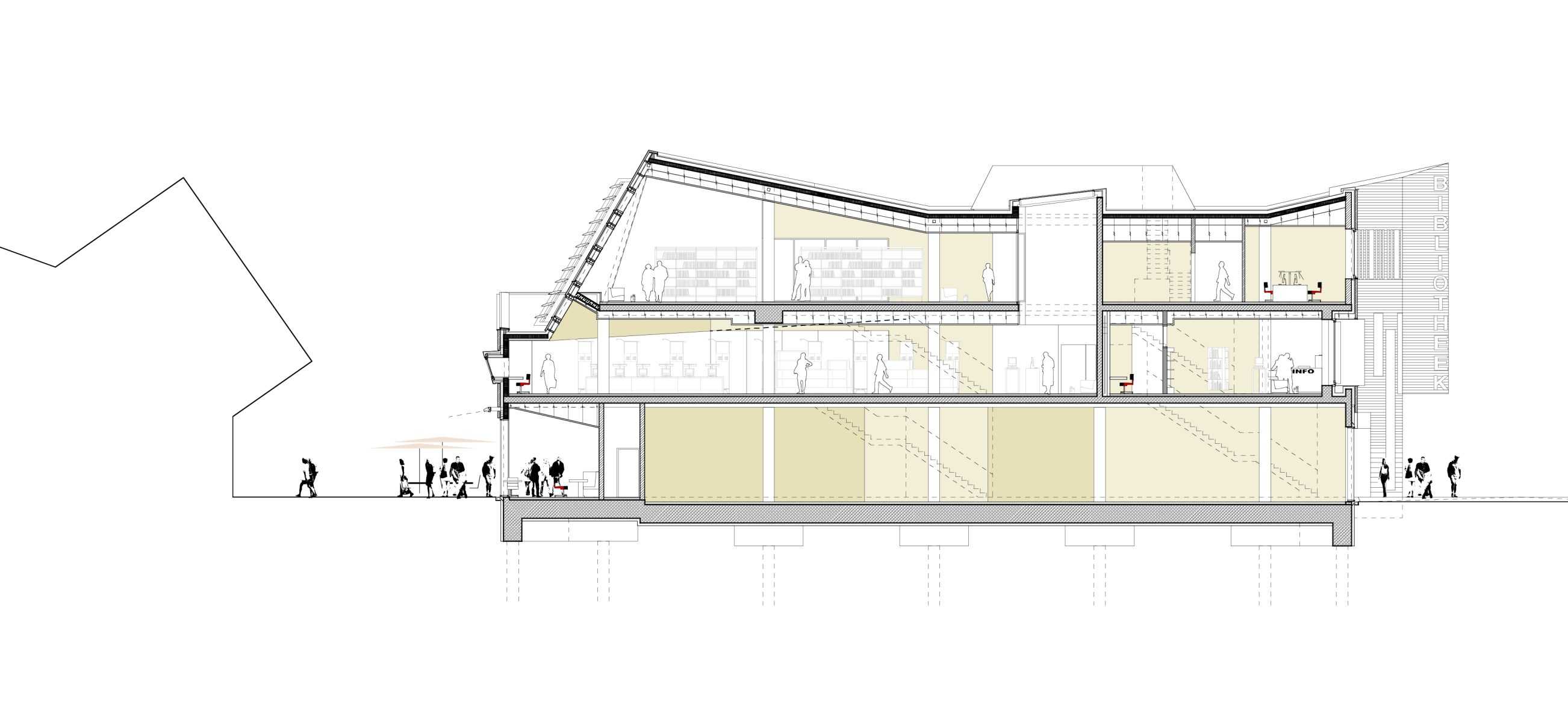
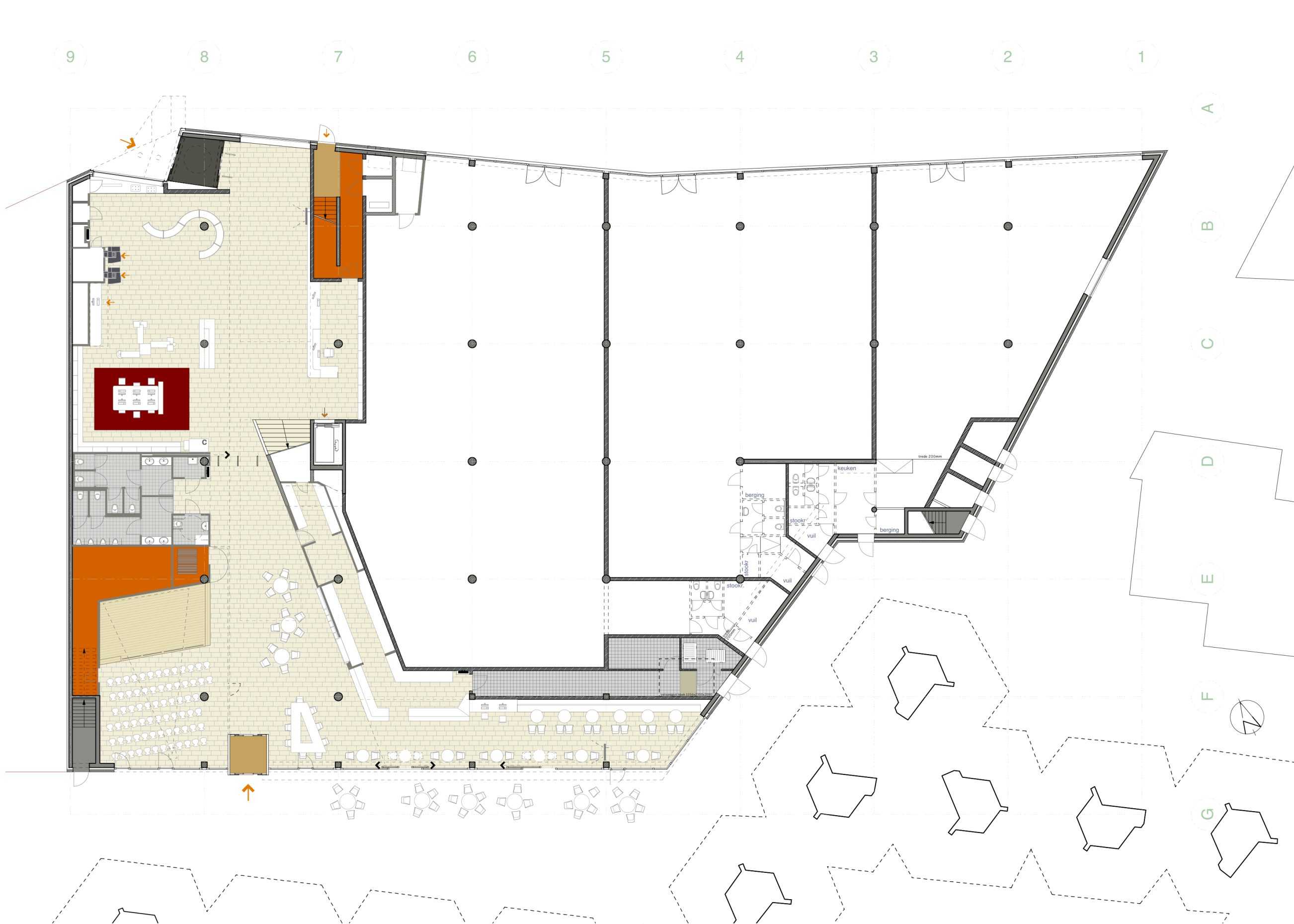




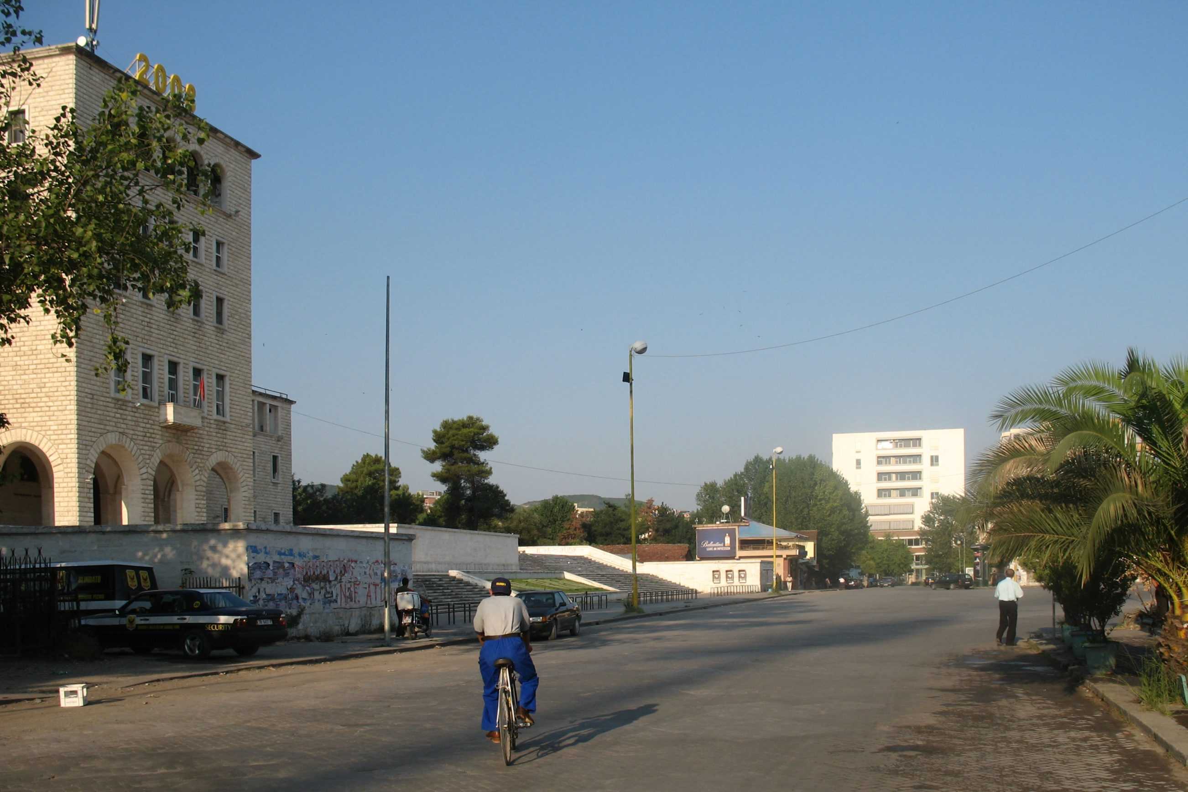
Rationalist Apartments
TYPOLOGY: Residential
COUNTRY: Albania
CITY: Tirana
YEAR: 2009
An eight floor building axially adjacent to the University ensemble – the axial focus of Tirana’s 1930’s Italian Masterplan.
Mass is emphasized, balconies internalized as loggias. Materials are reduced to those fitting historical precedent and the current possibilities of construction in Tirana. The particular ‘haptic’ of the base is achieved with wide mortar joints and intentionally irregular layers of broken (reject) tile fragments.










St. Sebastian
TYPOLOGY: Educational
COUNTRY: Germany
CITY Münster
YEAR: 2013
COMPETITION: 2009, 1st Prize
PHOTOS: © Markus Hauschild, Christian Richters
HISTORICAL PHOTO: © S. Ahlbrand-Dornseif, R.Wakonigg
A church becomes a kindergarten.
Not heritage listed, already condemned, the St. Sebastian church built in 1962 and deconsecrated in 2008 has been revitalized with the most lively and positive function, i.e. with children.
The elegant elliptical form of the nave physically anchors its surrounding neighborhood. Two levels of kindergarten group rooms are housed within, the roofs of these become an all-weather play deck. Grass green impact-protection flooring and street lights give the play decks the ambience of an outdoor space.
A grid of 50 x 50 cm unglazed openings, the only originally glazed light source in the church, provide constant, natural ventilation. Cold in winter, comfortably temperate in summer, but always dry, this magical inside/outside space is flooded with light.
Adjacent to the kindergarten nave, a new street facing extension houses the main entrance, kitchen, offices, technical rooms and one multipurpose room. This is available for neighborhood events.


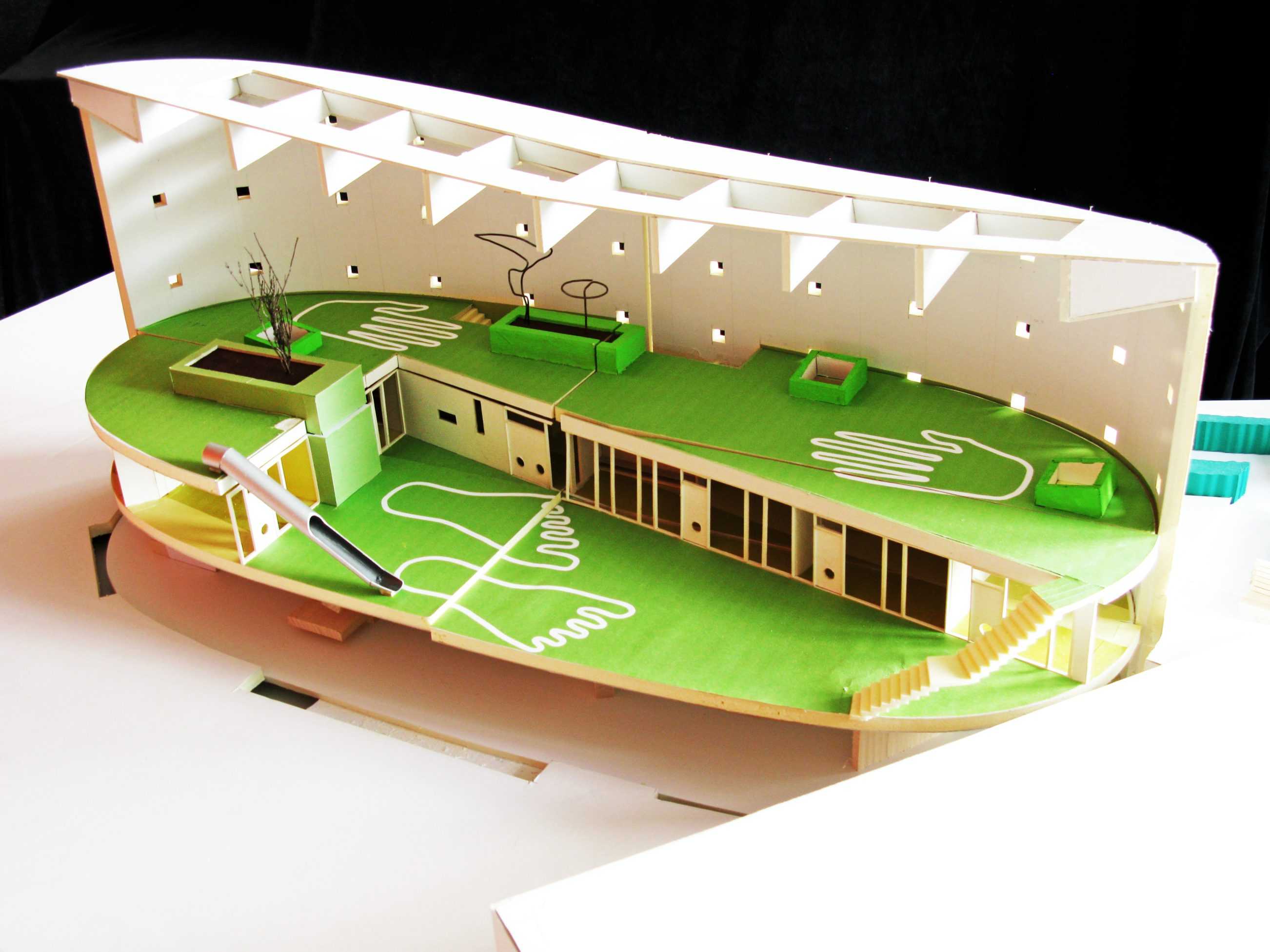







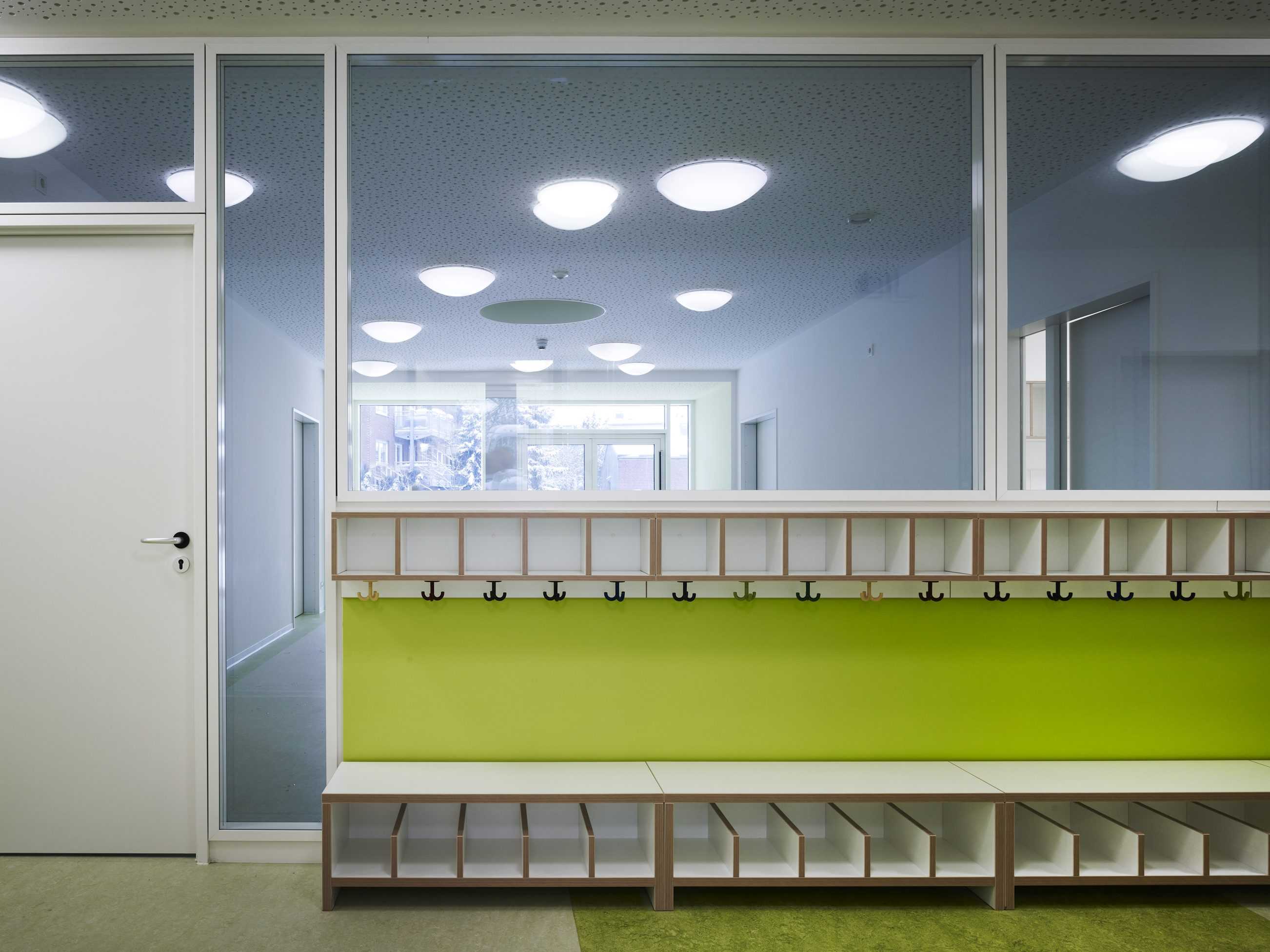
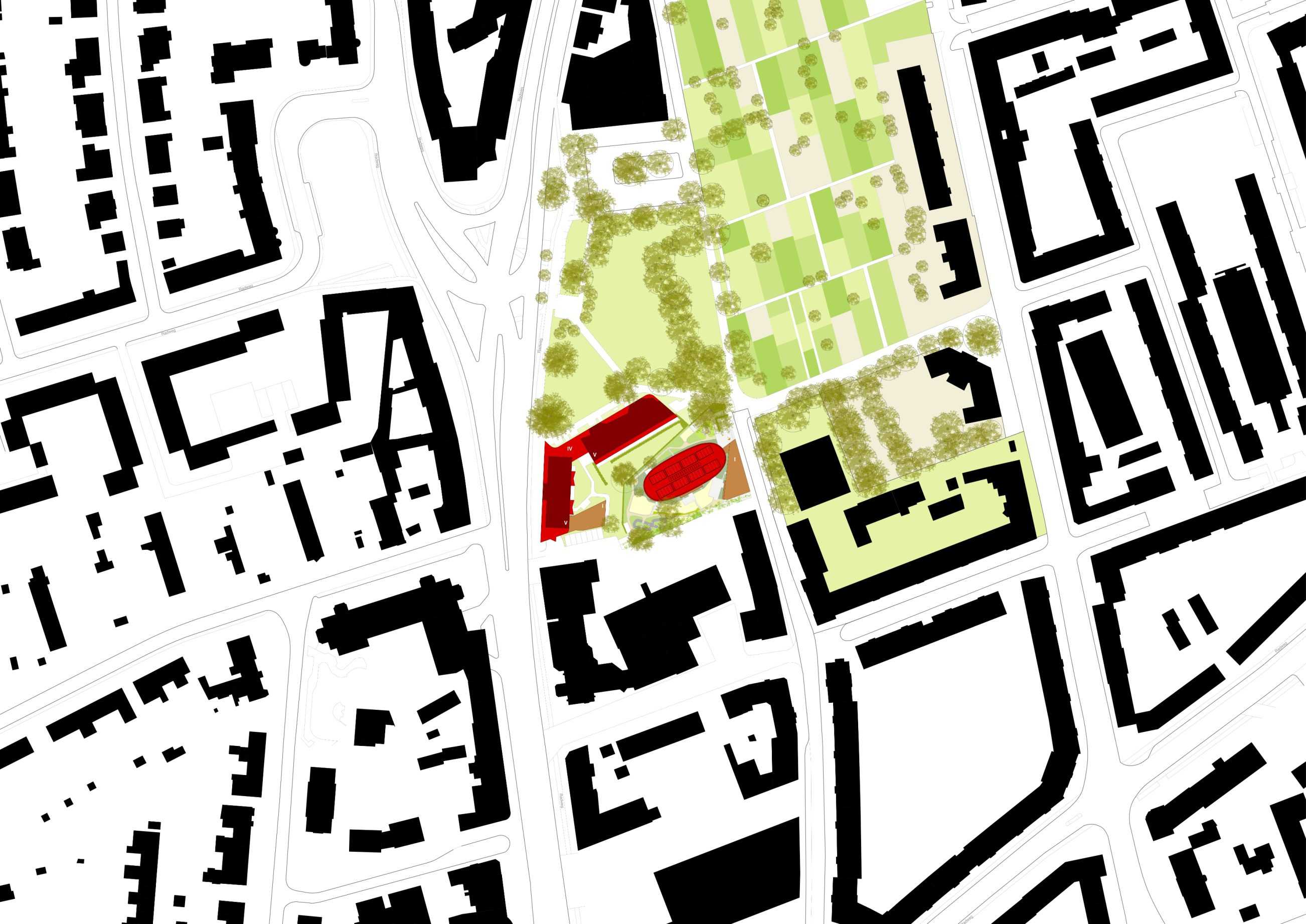

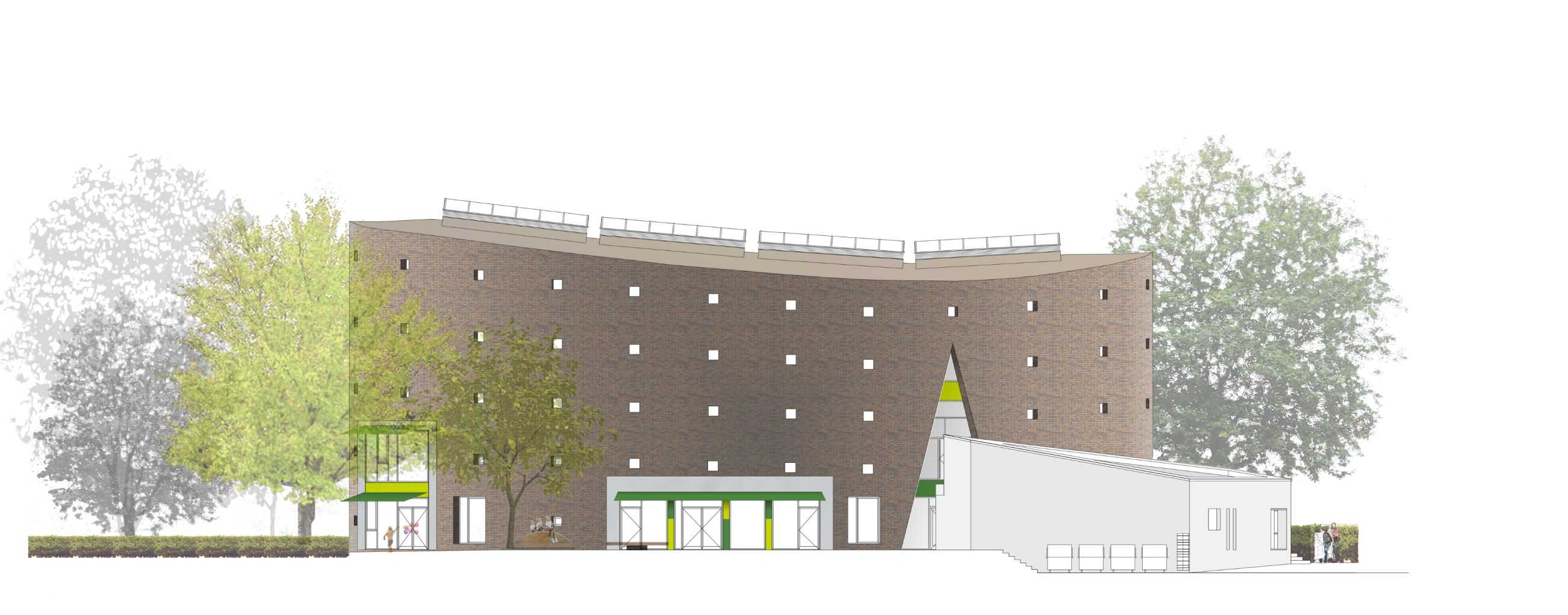




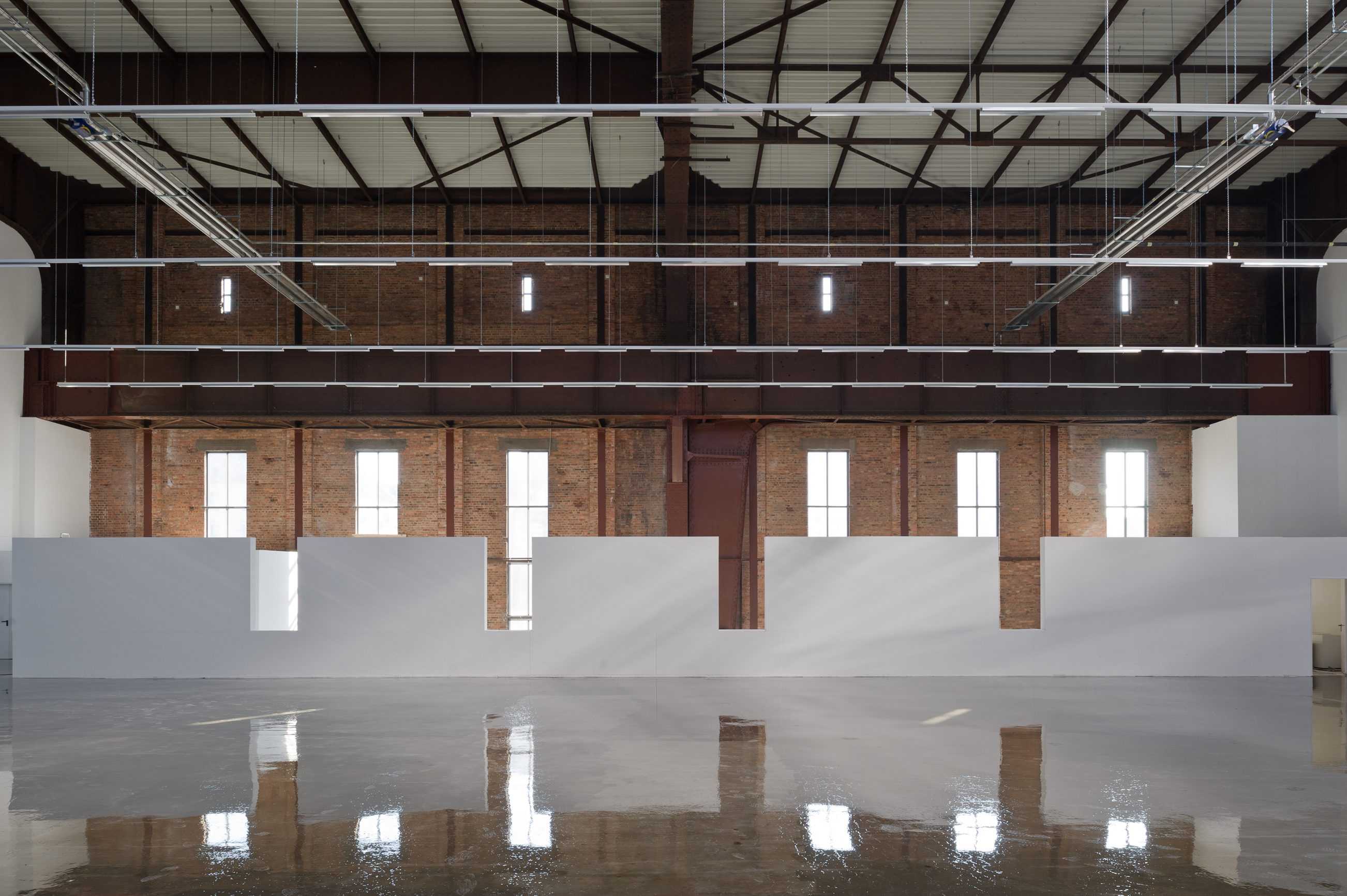
U Boat Hall
TYPOLOGY: Retail
COUNTRY: Germany
CITY: Hannover
YEAR: 2012
CLIENT: RS Möbelhandelsgesellschaft mbH
PHOTOS: © Olaf Mahlstedt
LOCKED IN SERVITUDE THE DRAMA OF A BUILDING’S MAKING REMAINS HIDDEN: (Louis Kahn)
There is today an enormous potential in the re-scripting of grand industrial spaces, survivors from an epoch that had less trouble expressing itself and its mechanical or technical potency than our current mean and exploitative ‘global shopping-centre-culture’.
One thinks of São Paulo’s Fábrica da Pompéia by Lina Bo Bardi, London’s Tate Bankside, or the Zollverein Coal Mine in Essen, Germany.
This was our first reaction as our client drove his black Porsche into the rusting cathedral of Hannover’s ‘U-boat Hall’. Was it a panic reaction at the end of WW II to build a submarine production space so far from the North Sea? The structure of the hall had in fact been originally designed for a U-boat production site of a naval dockyard in Wilhelmshaven. As it turned out the enigmatically named ‘U-boat Hall’ was only finished in 1944 and was thus not used for armament production.
Now sliced like salami the ‘Industrial Heritage Structure’ is to house various commercial outlets – a mega Bicycle Emporium where racing bikes can be tested in the shop or this landscape of coloured furniture.
This is in fact two shops; RS (wholesome wood) and Yellow (sub-designer). BOLLES+WILSON have already realized their flagship store in Münster and the HQ Building, a rooftop lake above a ‘big box’ two-floor warehouse/distribution centre.
For the ‘U-boat Hall’ the rent was based on the square meters of the hall’s floor. The architectural question was how to maximize this floor area with a selling landscape and a back of house warehouse for customers to pick up their new sofa / table / lamp.
The magnificent scale of rusting columns, elevated crane track and skylight box, resist the invasion of domestic equipment, relegating it to the status of ‘a carpet of coloured pixels’ spread across the selling decks.


