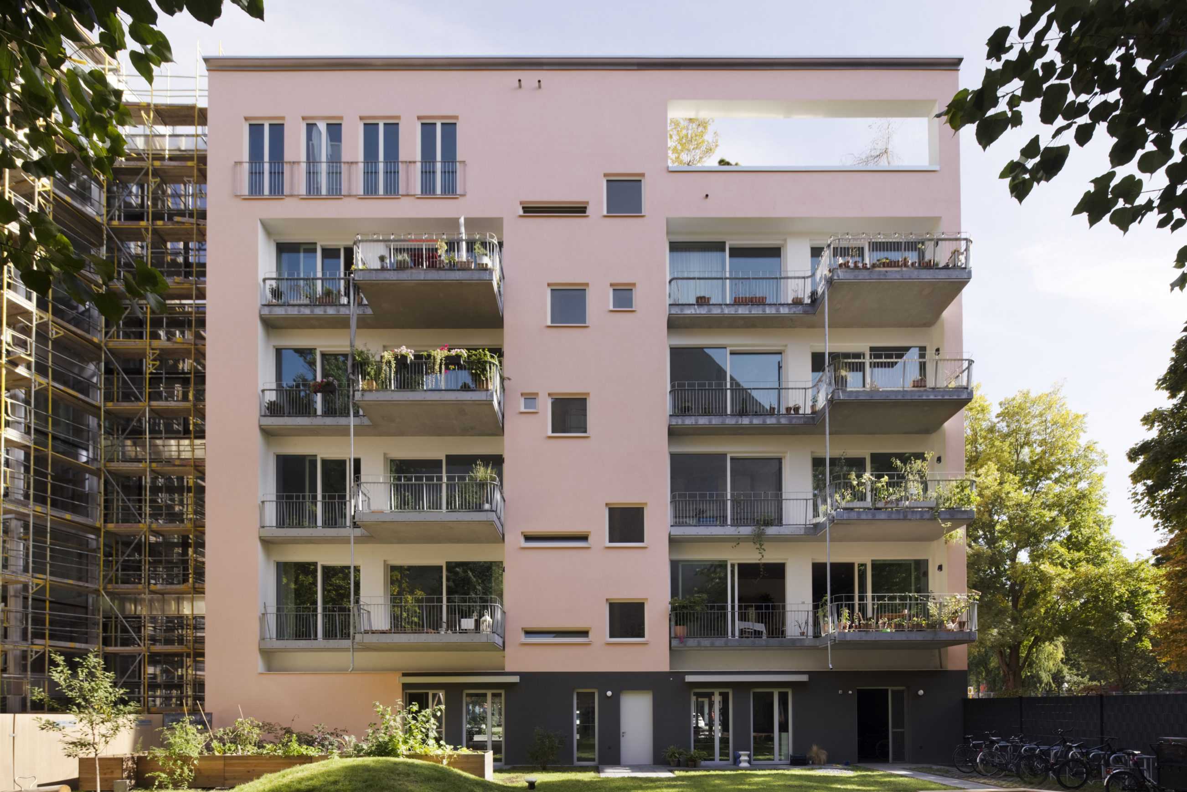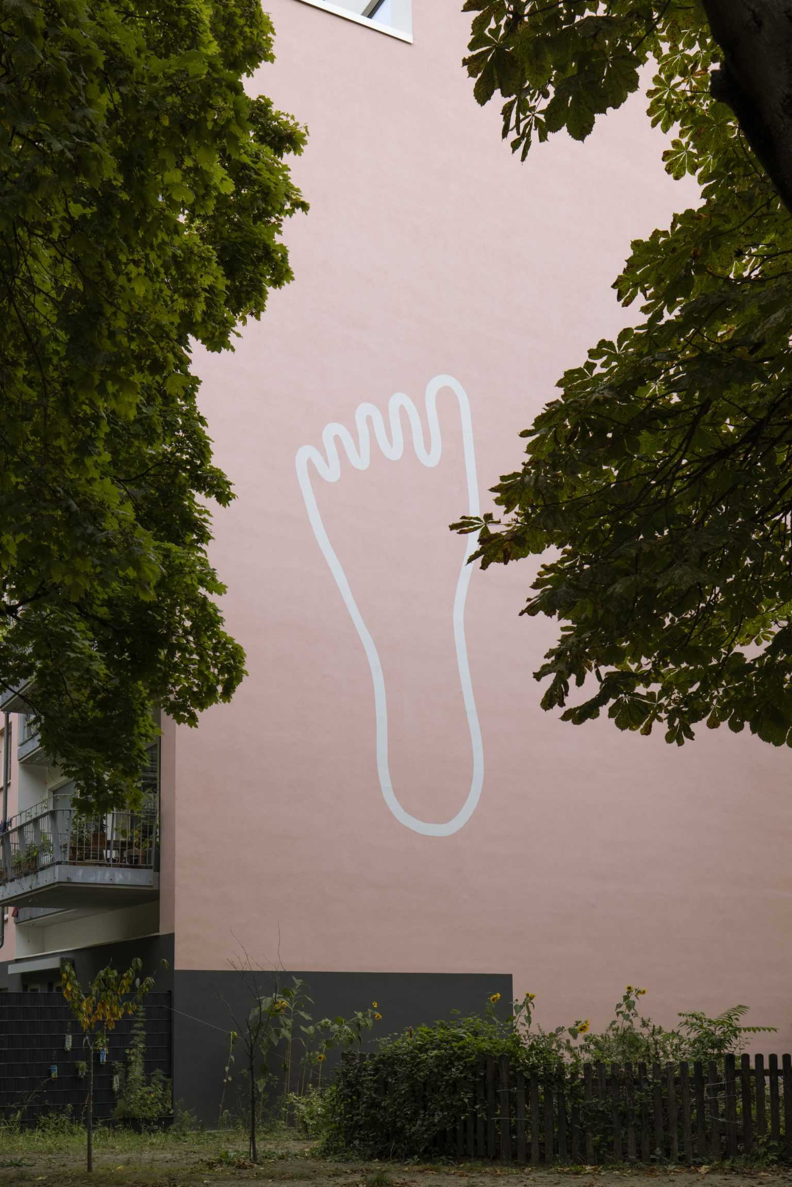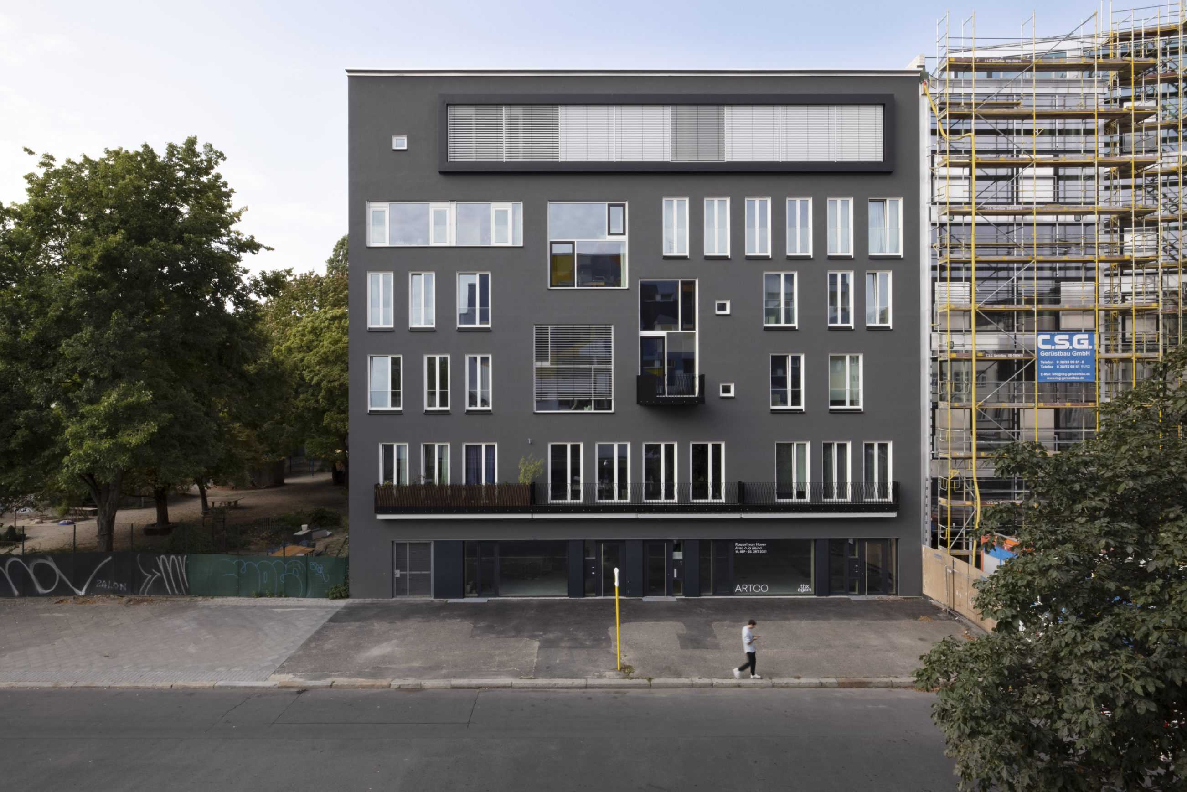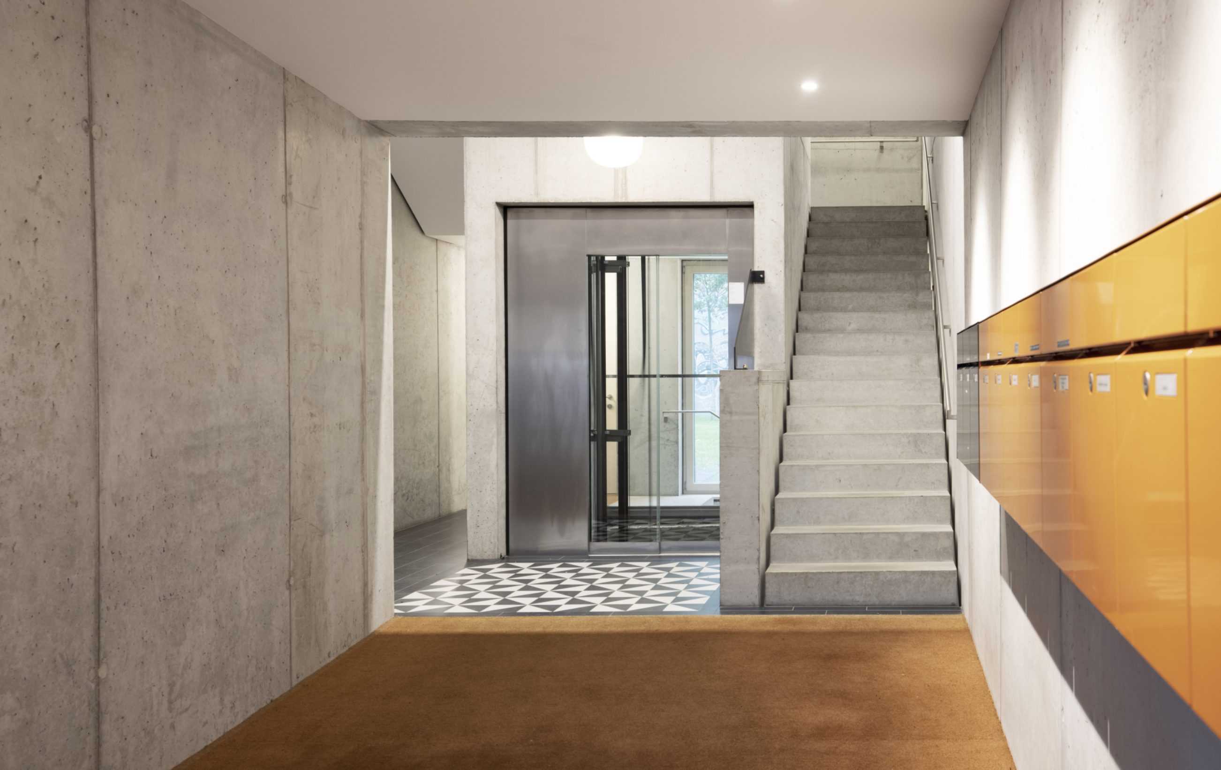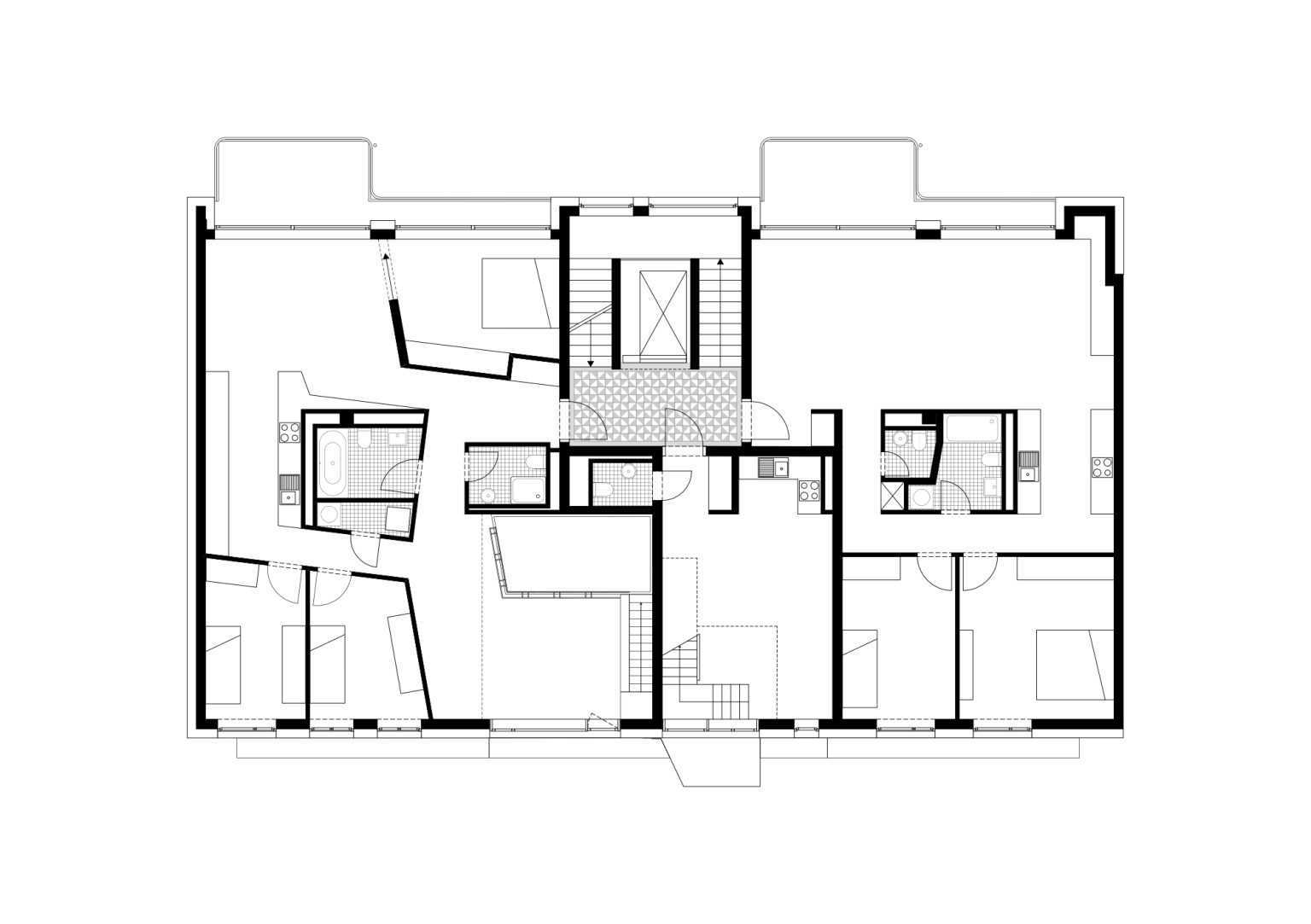
Leo’s Gate Coworking und Coliving
TYPOLOGY: Office / Residential
COUNTRY: Germany
CITY: Münster
YEAR: 2020
GFA: 8.140 m2
CLIENT: Leos Gate GmbH & Co. KG – New work and -living
STATUS: In progress
Leo’s Gate is the fourth building block on the site of the former ice rink in Münster. It marks the entrance to the Science Quarter from Steinfurter Strasse. The mixed use with catering units on the ground floor, flexible Coworking Spaces and Coliving Modules on the upper floors is multifunctional.
Different wooden constructions are planned depending on use and requirements. Floor-to-ceiling timber trusses with light ribbed ceiling slabs are used in the cantilevered Coworking areas. The 45 residential units are delivered as completely prefabricated and furnished wooden modules and are stacked over four floors.
All facade elements are designed in a uniform shade of red, which blends in with the entire ensemble of the historical Leonardo campus and the new brick buildings in the area.

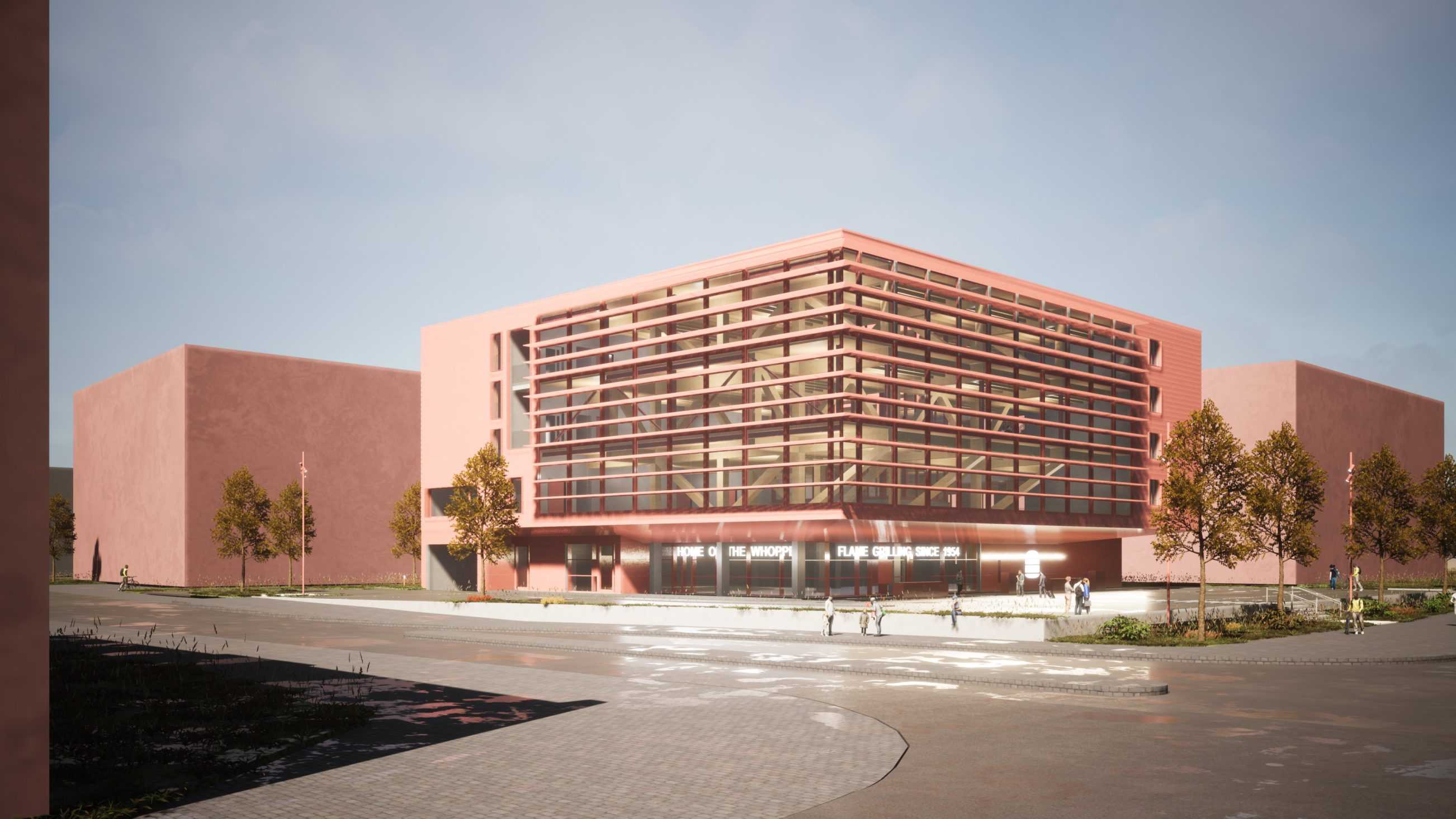

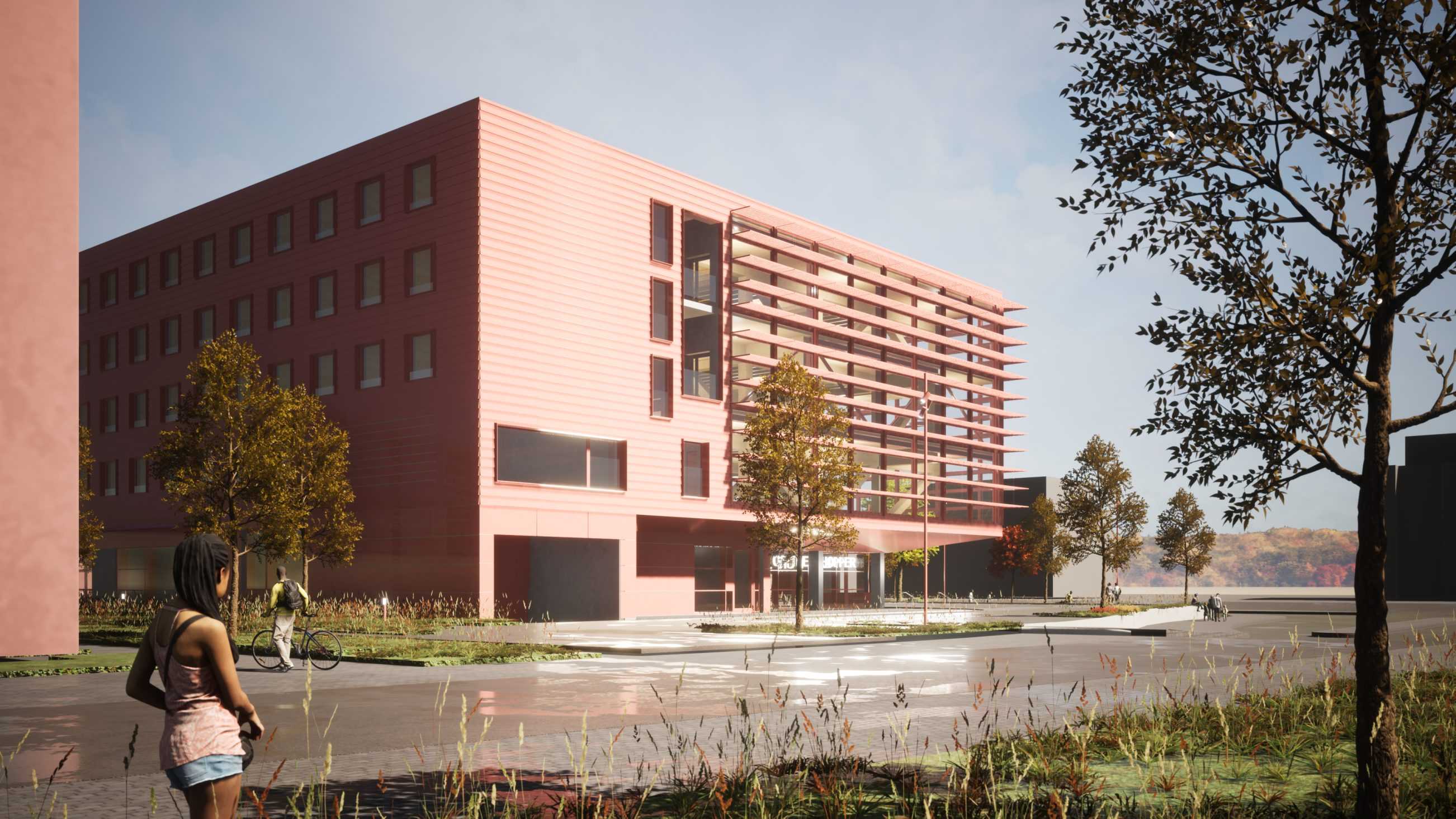


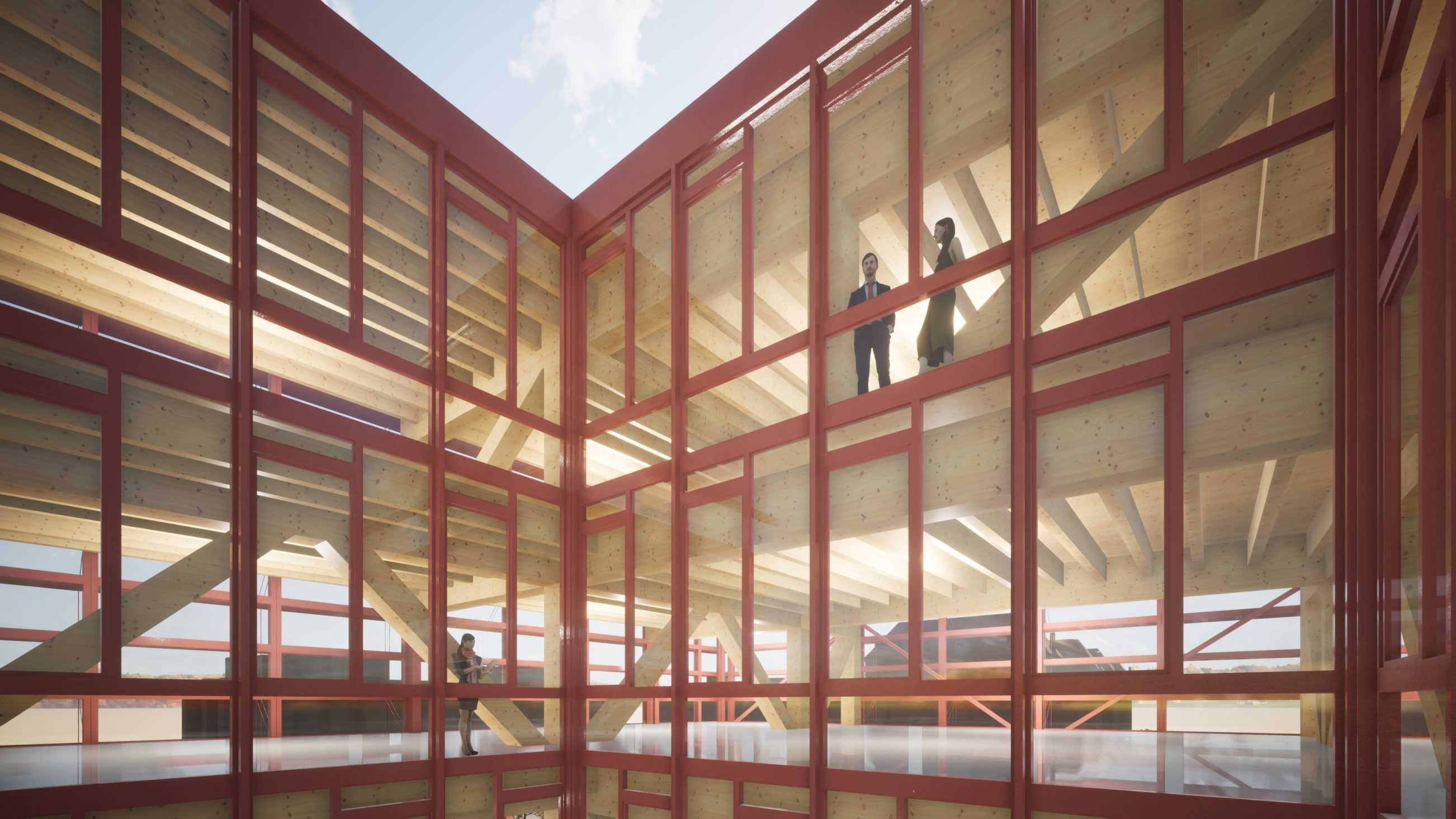

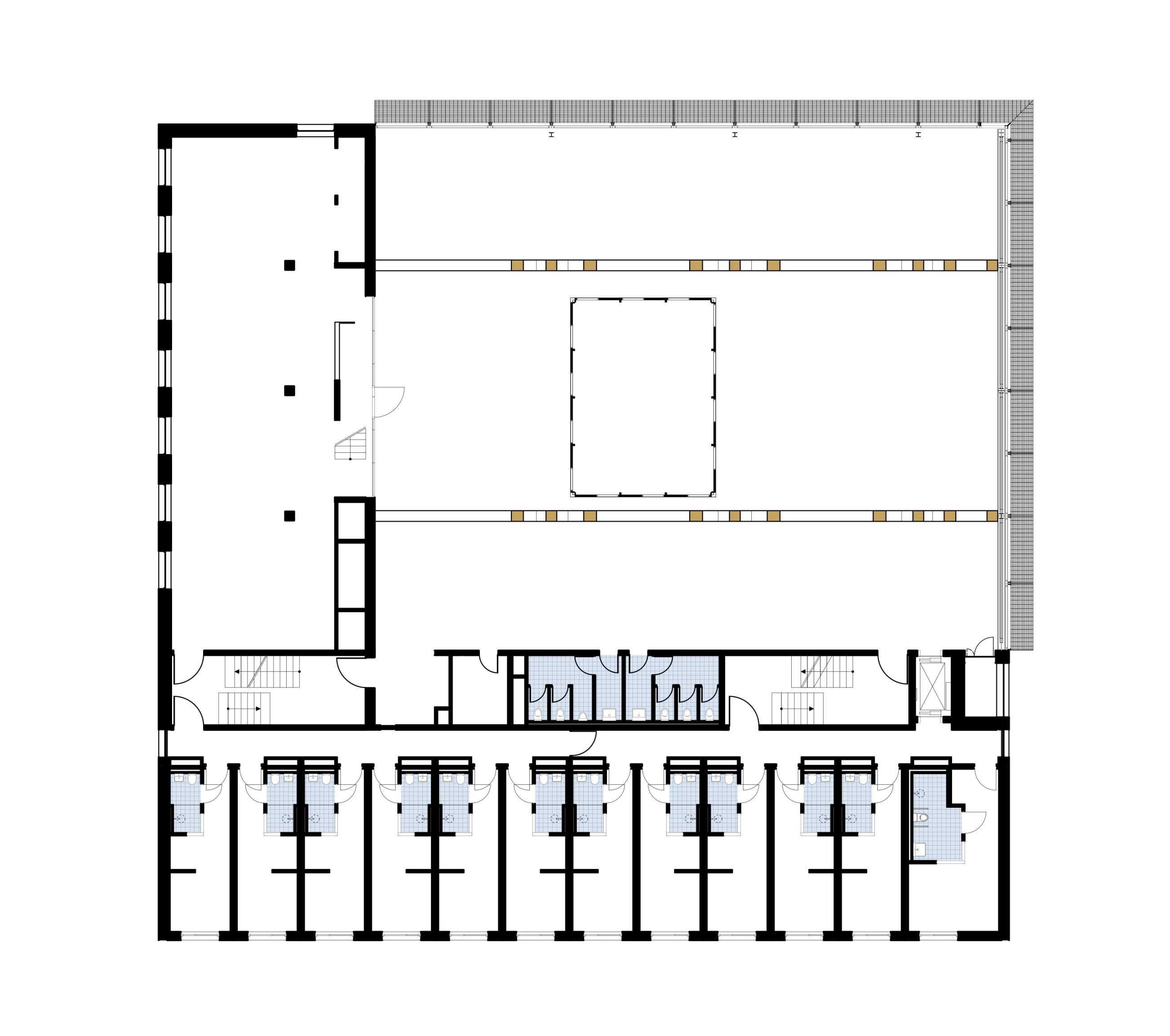


Hotel Urban Loft
TYPOLOGY: Hotel
COUNTRY: Germany
CITY: Cologne
YEAR: 2020
Competition: –
GFA: 10.000 m2
CLIENT: EHBB Verwaltungsgesellschaft mbH & Co. KG
USER: Althoff Hotels
USE: Hotel with 213 rooms, restaurant, underground parking, 8 apartments
PHOTOS: © Roman Mensing, BOLLES+WILSON
Young creative digital natives arriving at Cologne’s Central Station need now only to duck around the corner to spend time in URBAN LOFT – a new brand by Althoff Hotels. BOLLES+WILSON’s responsibility was the form + language of the building – a textile like street façade (Eigelstein) of warm vertical brick. The former brewery site in one of Cologne’s most traditional neighbourhoods is squashed up against railway tracks. Sound proof windows gaze at the cathedral spires + into the posterior of the station – trains rush past, only 1m from the rear façade. Also at the rear (Am Salzmagazin) stacked apartments watch this urban opera. Following a planners invective a neighbourhood networking is achieved with a passage passing internal terraces + squeezing out in the atmospheric underpass.
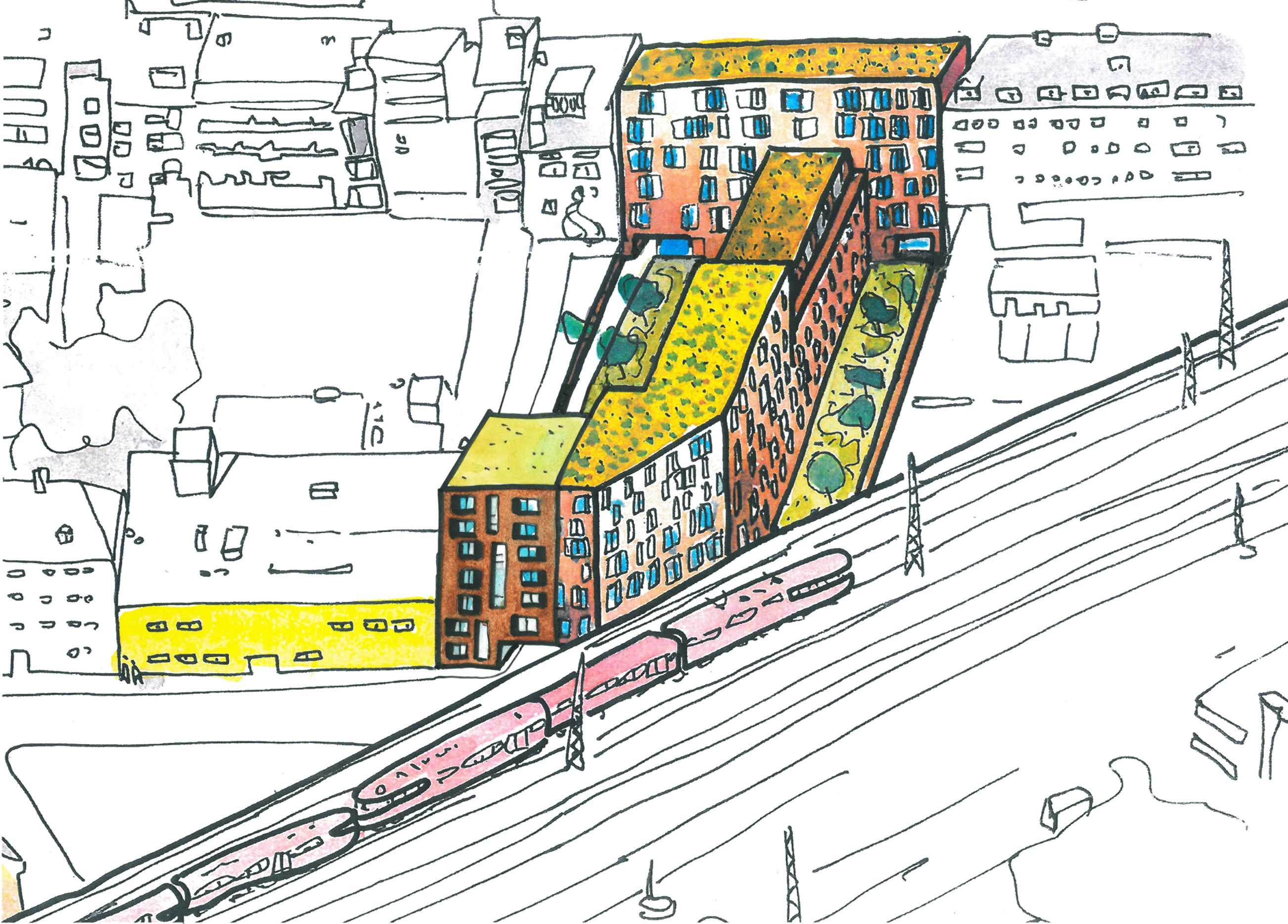


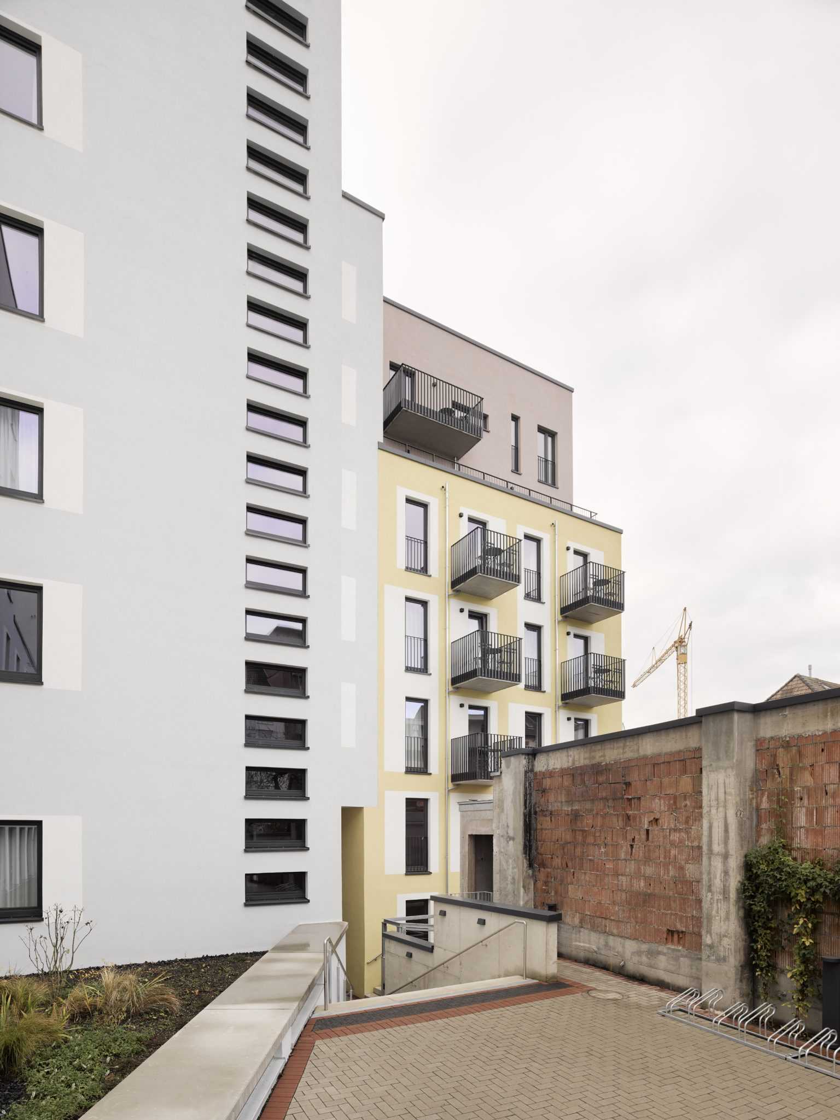

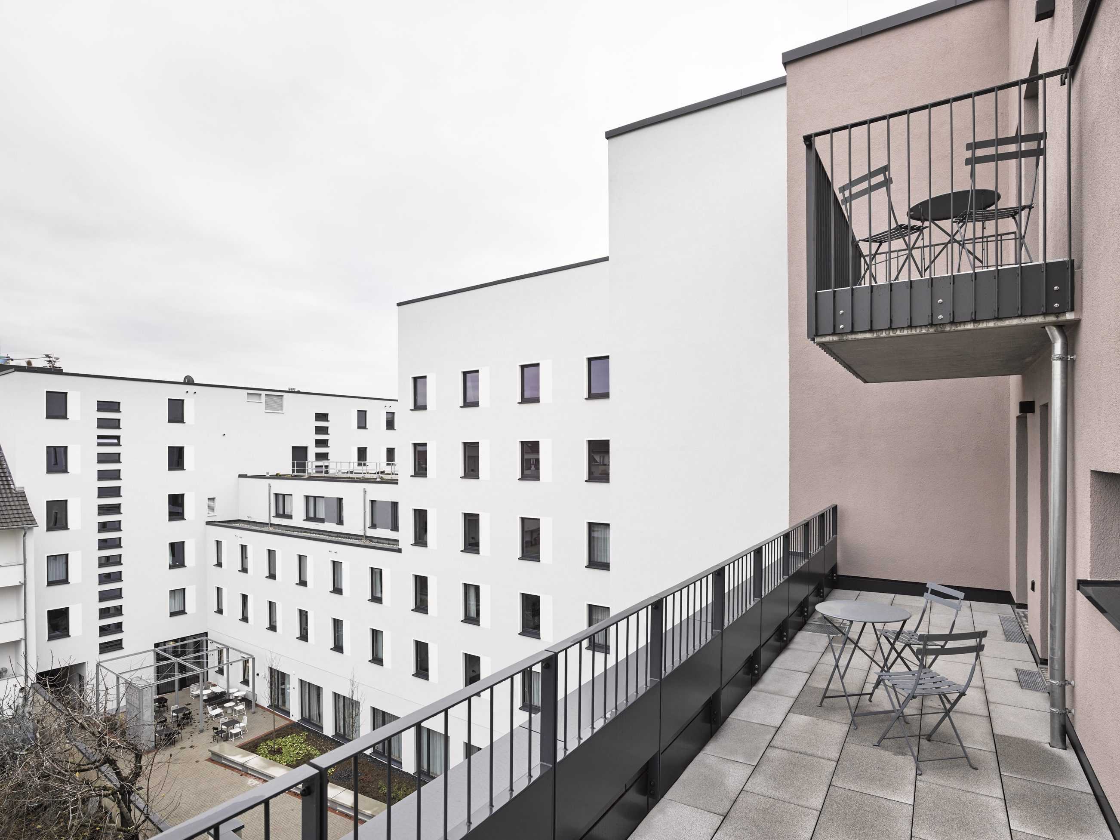


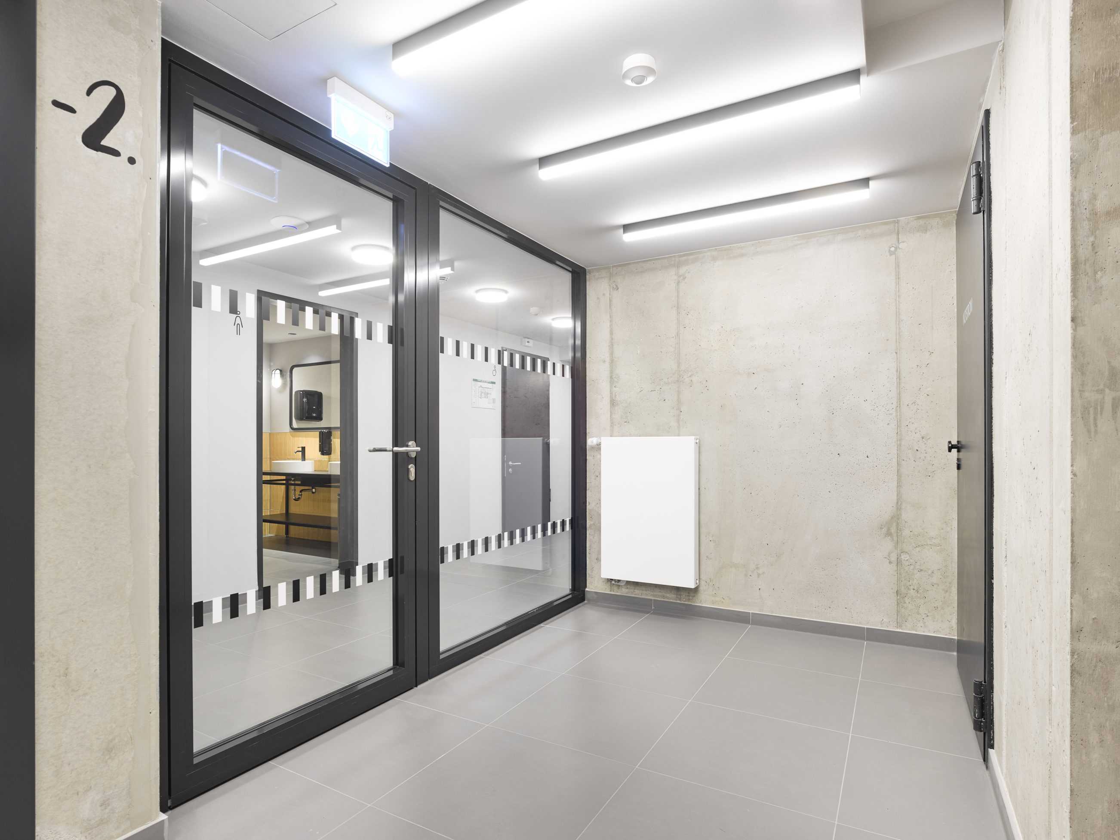
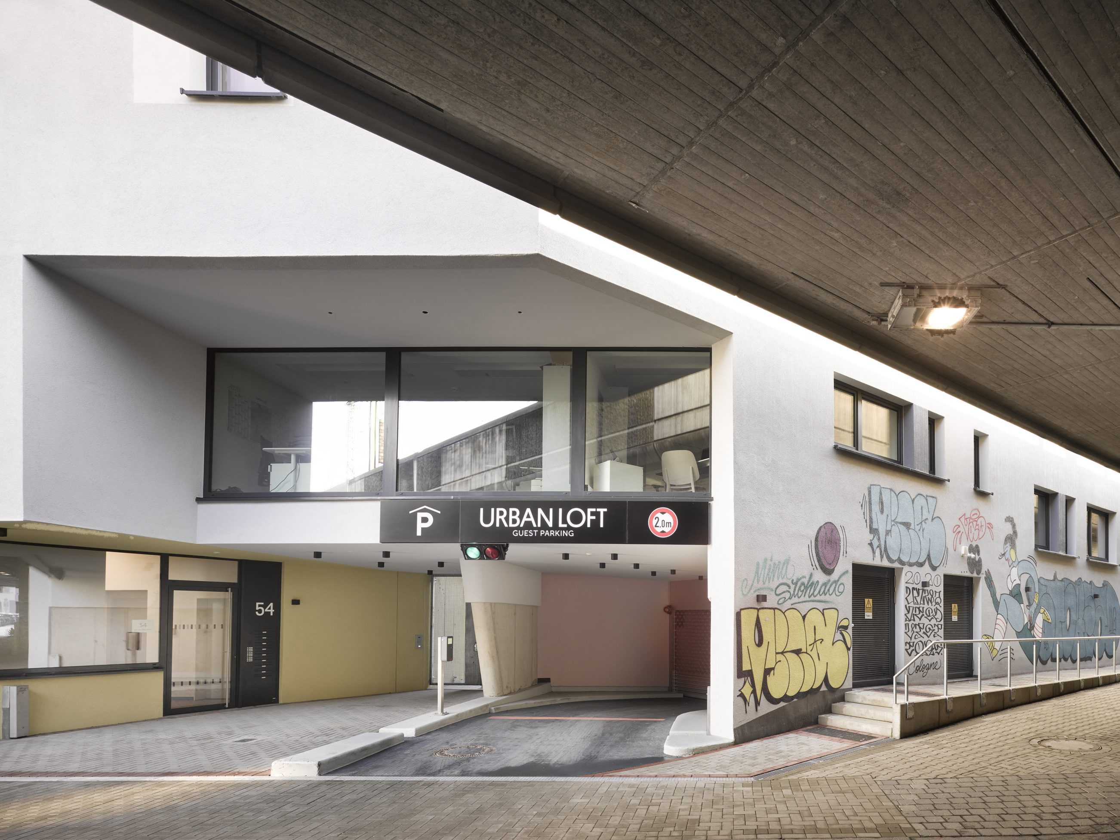


BnL Bibliothèque nationale du Luxembourg
TYPOLOGY: Cultural
COUNTRY: Luxemburg
CITY: Luxembourg (Kirchberg)
YEAR: 2019
COMPETITION: 2003, 1st prize
GFA: 38.200 m2
CLIENT: Le Gouvernement du Grand-Duché de Luxembourg / Ministère de la Mobilité et des Travaux publics
COLLABORATOR: cooperation with local office: WW+ architektur + management sàrl (tender + construction management)
AWARD: 2021 DAM Prize for Architecture in Germany, category Buildings Abroad (Shortlist)
PHOTOS: © Christian Richters
PHOTOS MODEL: © Tomasz Samek
PHOTOS CONSTRUCTION: © Administration des bâtiments publics / Bibliothèque nationale du Luxembourg + BOLLES+WILSON
The task of the Patrimonial and Universal Library is the housing and protection of Cultural and Intellectual Texts – a foundation stone of the intellectual community. For the BnL a compact, energy efficient building volume houses a wide range of functional entities.
A transparent imposing, but at the same time inviting, facade fronts onto the Avenue John F. Kennedy. Internal functions unfold sequentially from this entrance gesture; Foyer +, Café (with upper level conference + seminar rooms), next the Reading Room – a landscape of terraced workstations and bookshelves. The principle building block is located deep within the building, a central and compact archive over five levels. This secure core is encased by public spaces and forms a plateau on top of which the largest bookshelf area and reading-deck is found.
The principle facade material is large format red pre-cast concrete panels – a patchwork due to a variety of surface treatments (water/sand-jeting, acid washing). The architectural intention is homogeneity, a material unity of the overall building volume, with an undercurrent of surface articulation. The archive plateau is encased in a bastion-like wrapping of stone-filled Gabion cages. Planning prioritized energy efficiency; technical installations take second place in favour of an activating of the buildings thermal mass to engender a sustainable interior climate.



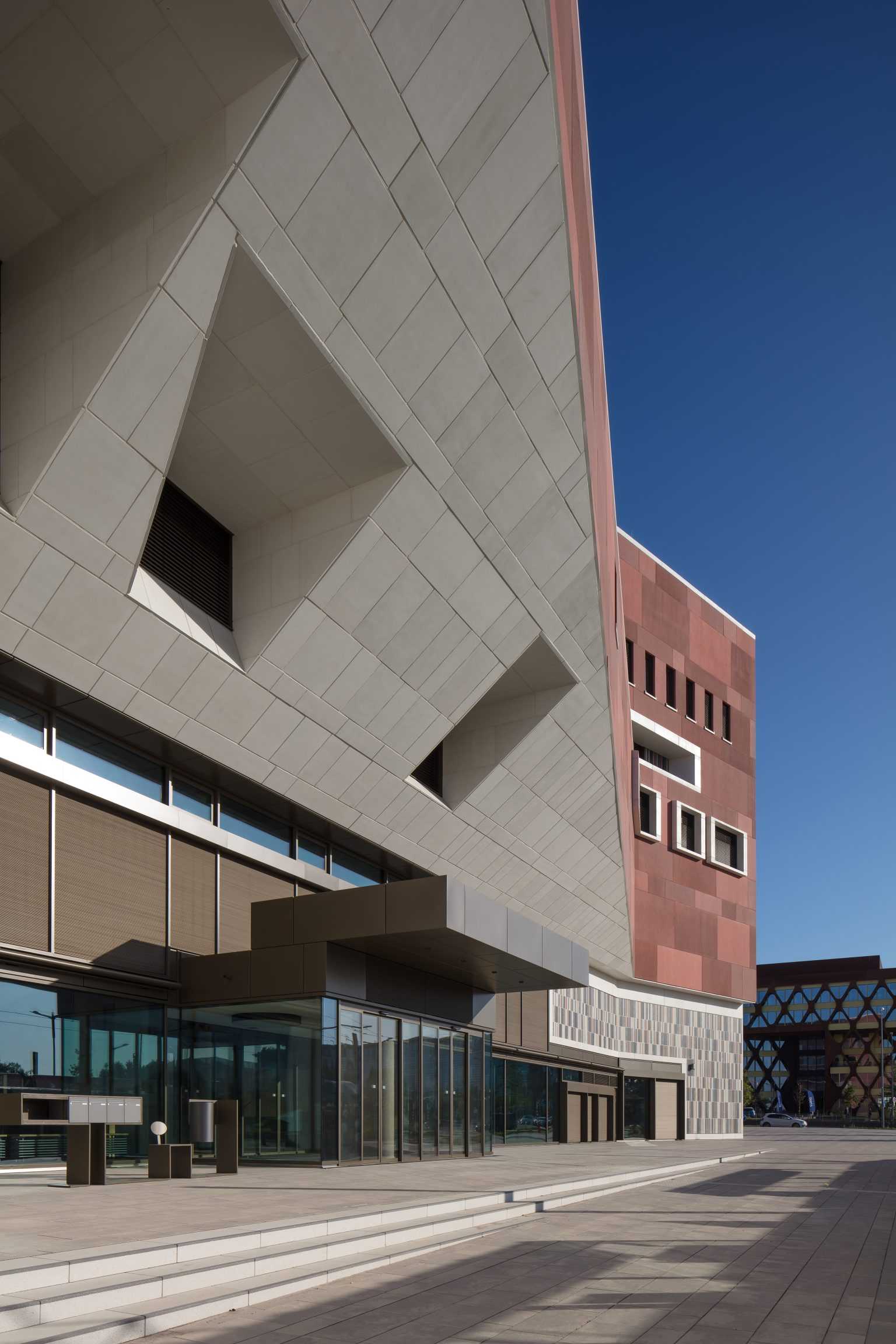

















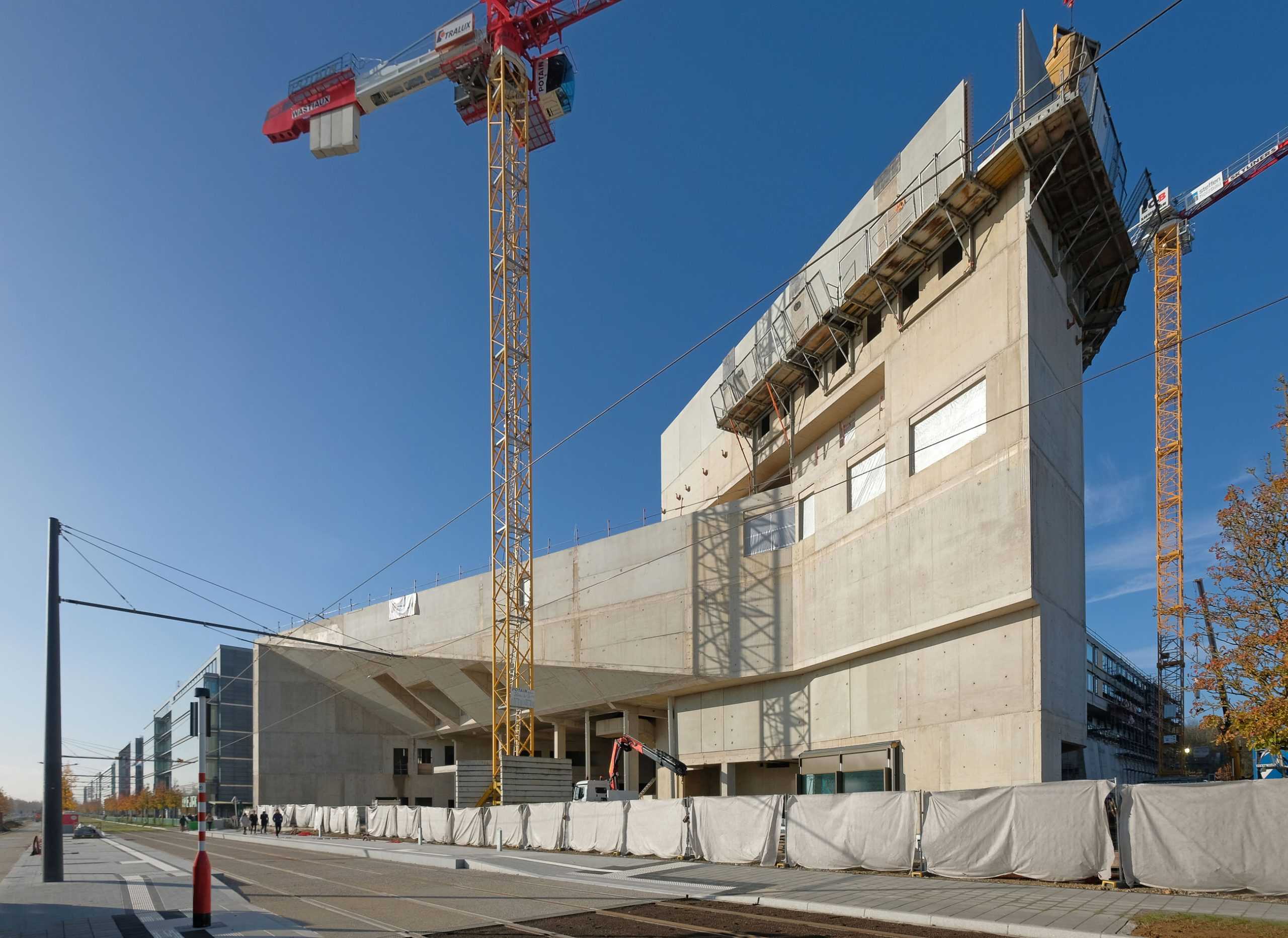
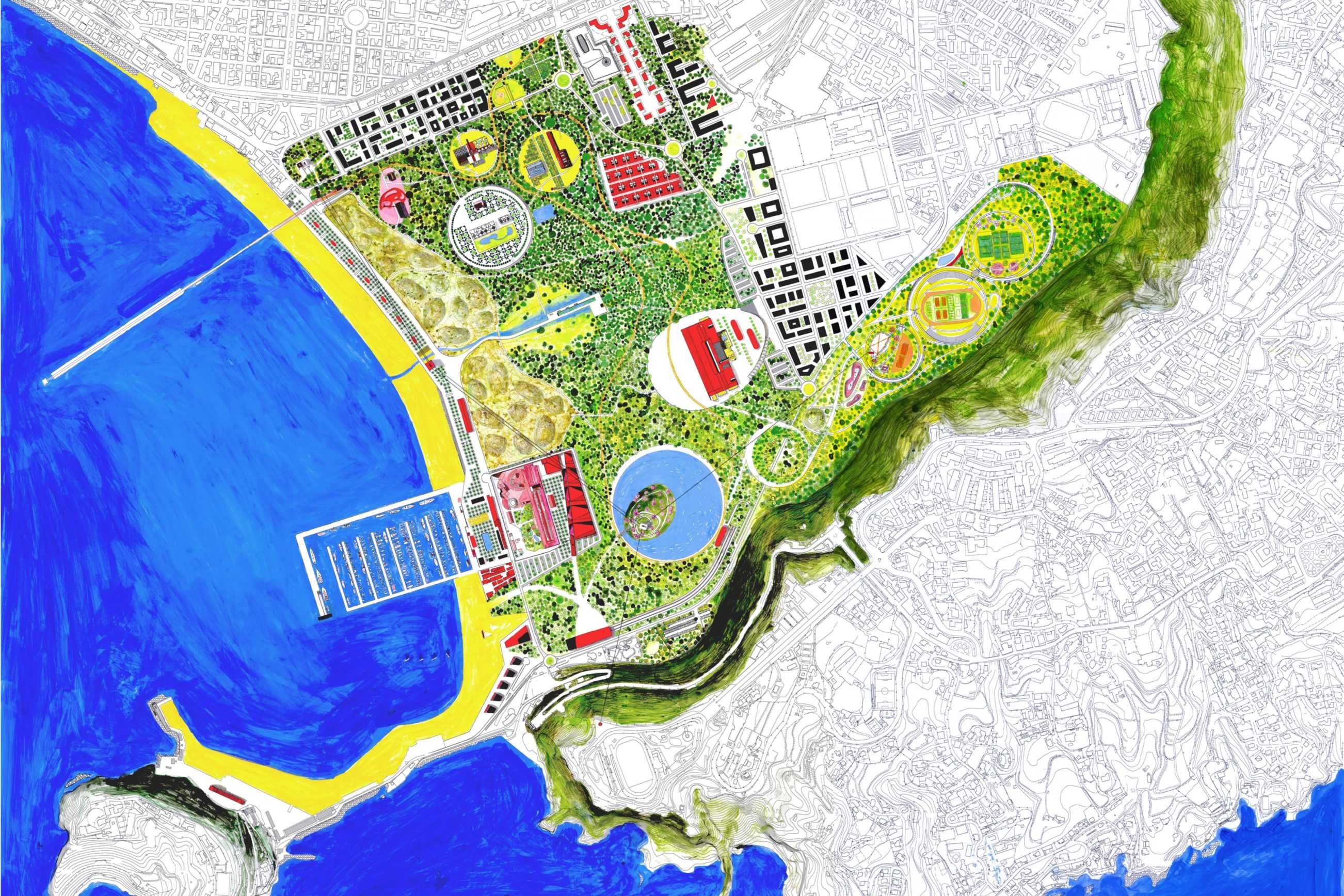
Napoli Bagnoli
TYPOLOGY: Competition / Area development / Masterplan
COUNTRY: Italy
CITY: Naples
YEAR: 2020
COMPETITION: Closed competition
COLLABORATORS: OTTAVIANI ASSOCIATI, GREENCURE landscape & healing gardens, Gianluca Peluffo&Partners Architettura srl, Nicola Gallinaro
The proposal is based on two complementary strategic choices: the interpretation of the park as a green flow, made up of a great variety of landscapes within which there are clearings that welcome the various episodes of industrial archeology, and the redesign of the seafront in continuity up to the island of Nisida, making it possible to expand the space for the beach and the Porto Turistico.








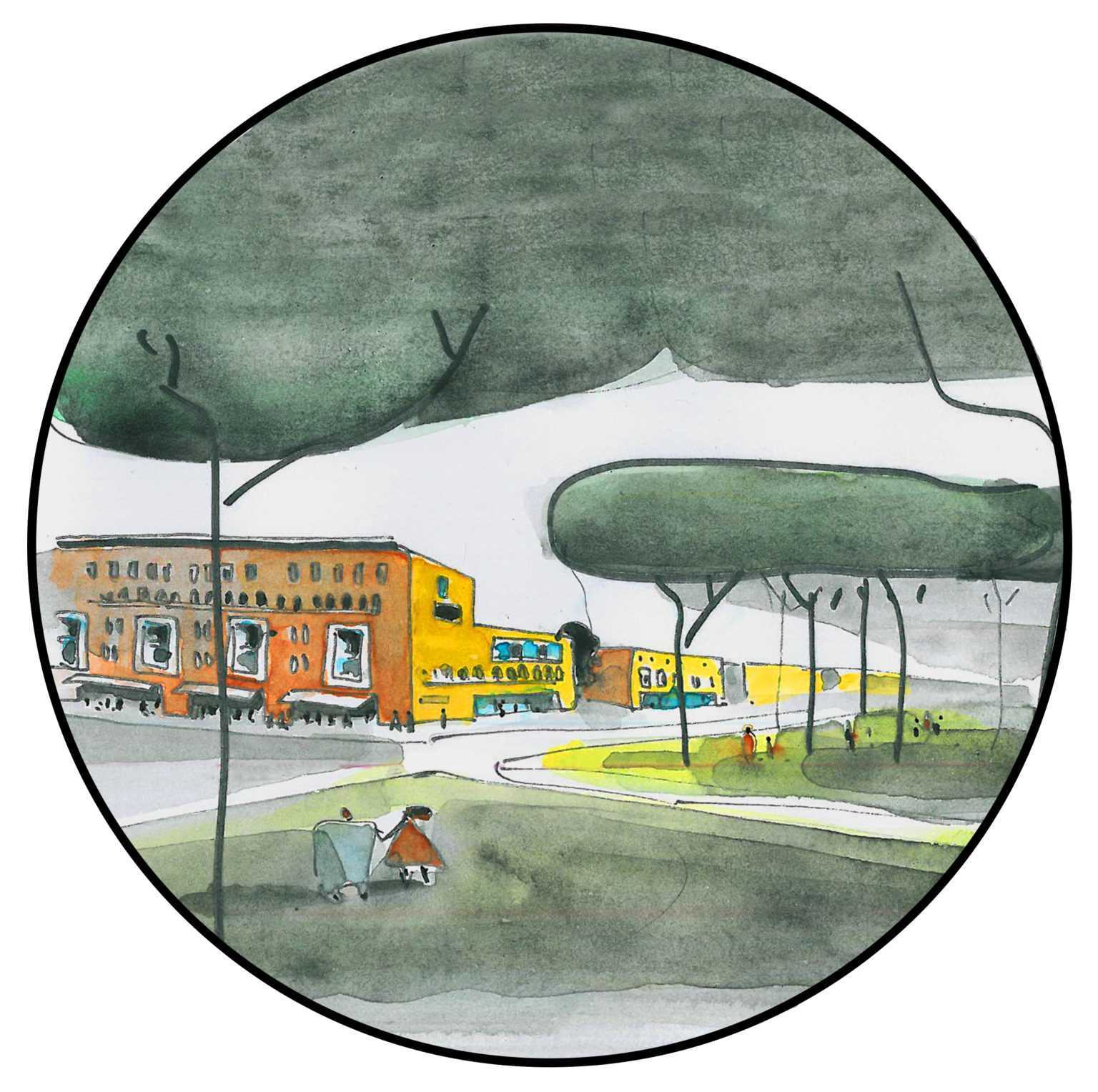
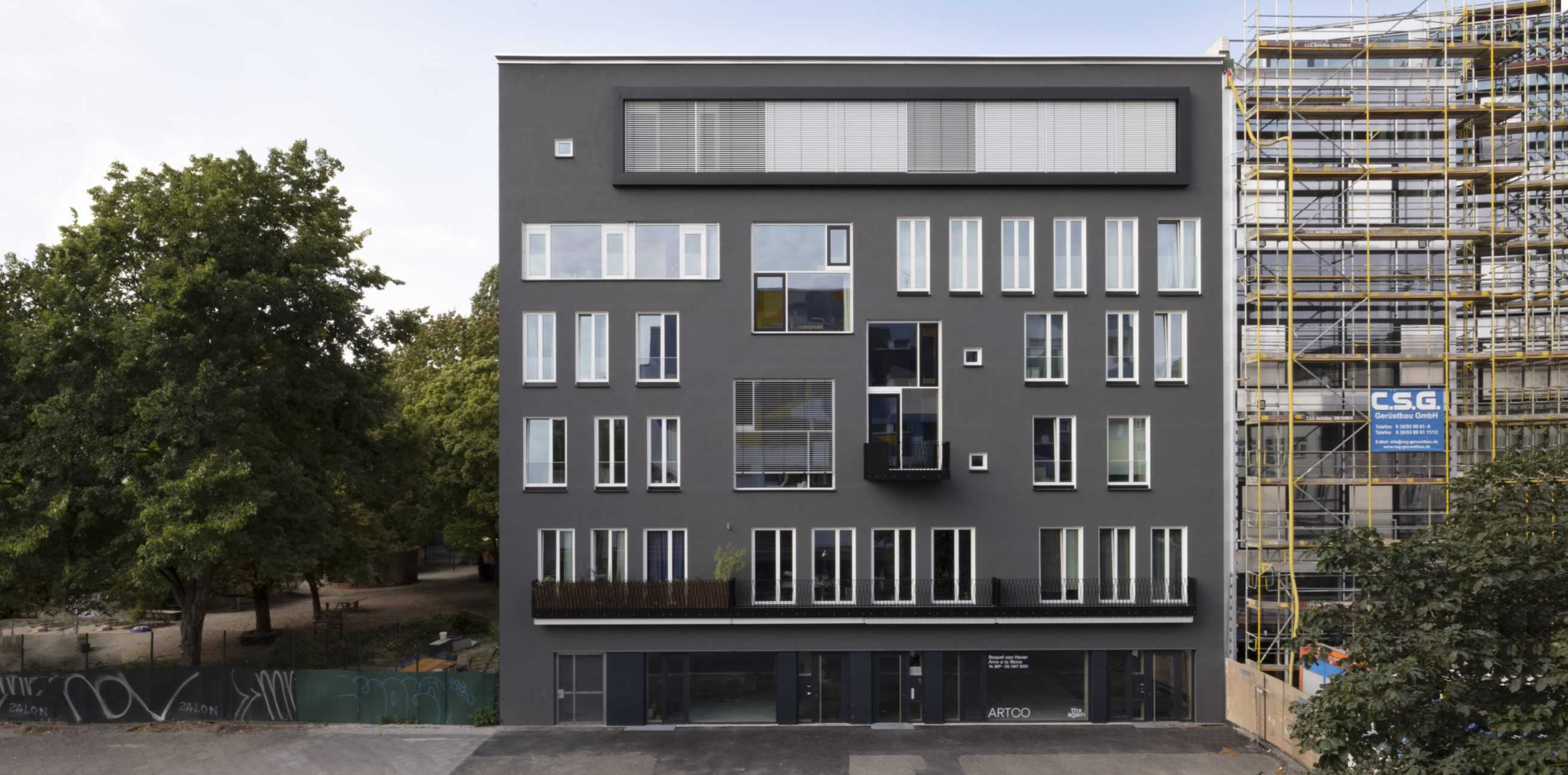
Studios Frobenstraße 1
TYPOLOGY: Residential
COUNTRY: Germany
CITY: Berlin-Schöneberg
YEAR: 2020
GFA: 2.300 m2
CLIENT: Frobenstraße 1 GbR
AWARDS: BDA Preis – nominated
PHOTOS: © Aya Schamoni
INTERIOR APARTMENT 9: studio f1 (Jack Wilson, Chris Geseke)
Finished in late 2020 Frobenstraße 1 offers for renting 11 variously sized apartments and 2 commercial units in an area of fashionable shops and galleries (Potsdamer Straße), street prostitution, social housing and huge investor driven developments of owner occupied apartments.
Frobenstraße 1 is a chorus member. It is not a Primadonna that steps out to front stage. The choreography of urban choruses is the Großstadt-DNA of Berlin, Paris or Barcelona. It defines the street line and the eaves line. In Frobenstraße 1 the upper facade limit is articulated with a recessed shadow line, a modest but significant detail.
The well behaved chorus anticipates a fictive future block-perimeter conclusion to the south, where there is now a Kindergarten with luxurious trees. Here the pink side wall (fire wall) presents itself for the kids with its giant footprint graphic.
Unlike the Bel étage of a Paris House the first floor here has the standard 3,10m room height, but its special relation to the street is prescribed by the delicate and continuous railing.
The window composition to the street describes the internal layout where three apartments break out of the standard, but generous room height to 4,80m and 6,50m. The grey facade has therefore aspirations to be read as a palazzo, with the projecting penthouse window playing the classic attica.
The garden facade is more domestic, balconies meandering out for afternoon sun and individual planting.
For the interior communal stair and lift black and white tiles dignify homecoming.
