
Kita Frankfurt Bergen Enkheim
TYPOLOGY: Educational
COUNTRY: Germany
CITY: Frankfurt
YEAR: 2022
CLIENT: City of Frankfurt
PHOTOS: © Roman Mensing
The latest BOLLES+WILSON kindergarten is now, after a protracted incubation open for its 60 mini-customers.
It is beside a fire station and behind suburban villas in Frankfurt’s Bergen Enkheim district.
The `coat of many colours´ façade is wood, sustainable, a signal for the building’s `passive house´ status. Colourful sun awnings animate the south façade where the six group rooms open to the playground or to the first floor balcony (where stairs connect down to playground). Sliding white sunscreens on the East and West façades also give night time security for open windows.
The flat roof is planted for rainwater retention and for insect habitat.
The compact volume and upper level multi purpose room are consequence of the limited site and a ground level change 2,20m.
The interior circulation gallery is animated by an optimistic green/yellow wall with giant foot/hand prints. A thematicising of scale is endemic to a building whose customers are only 90 centimeters tall.
















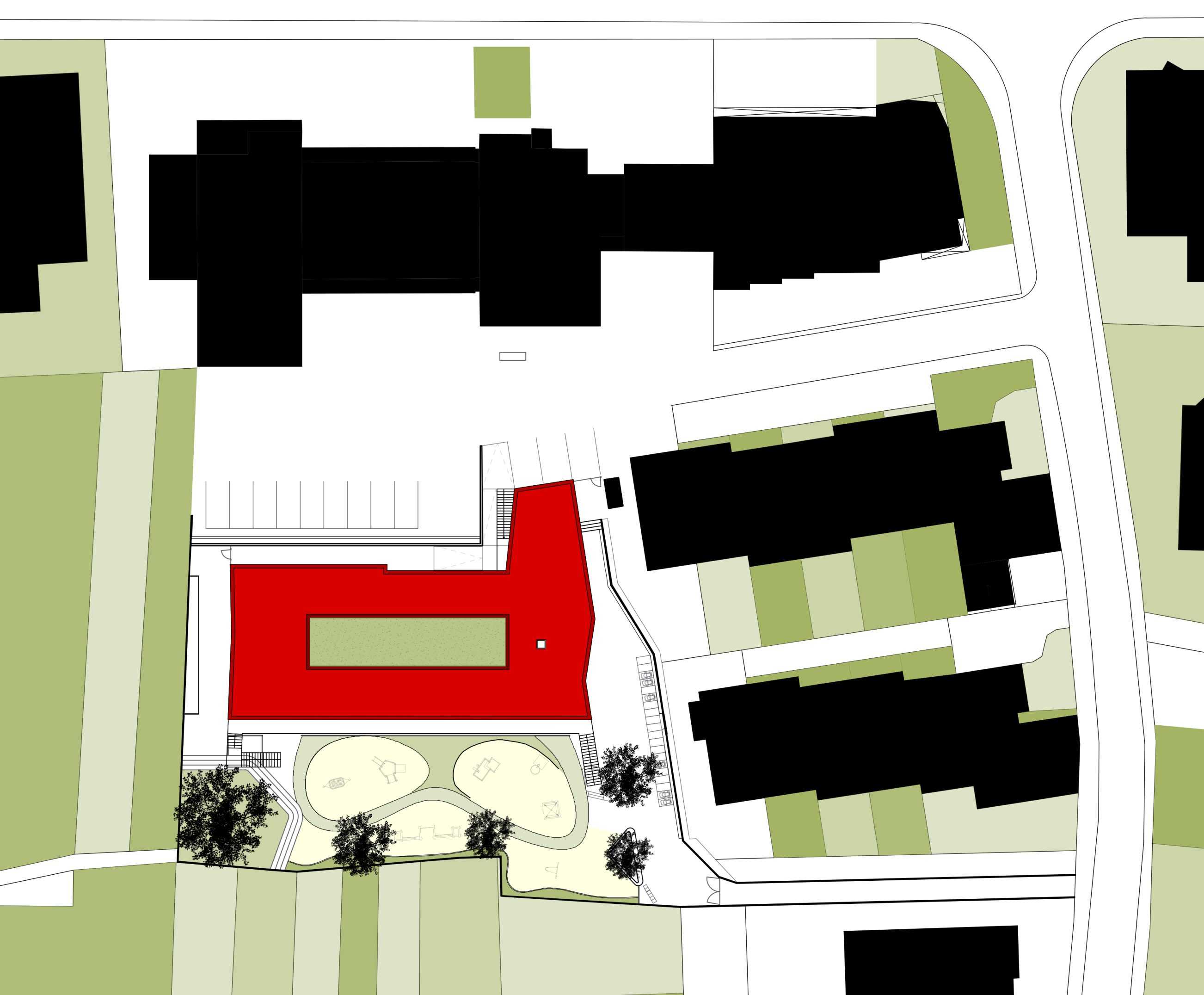
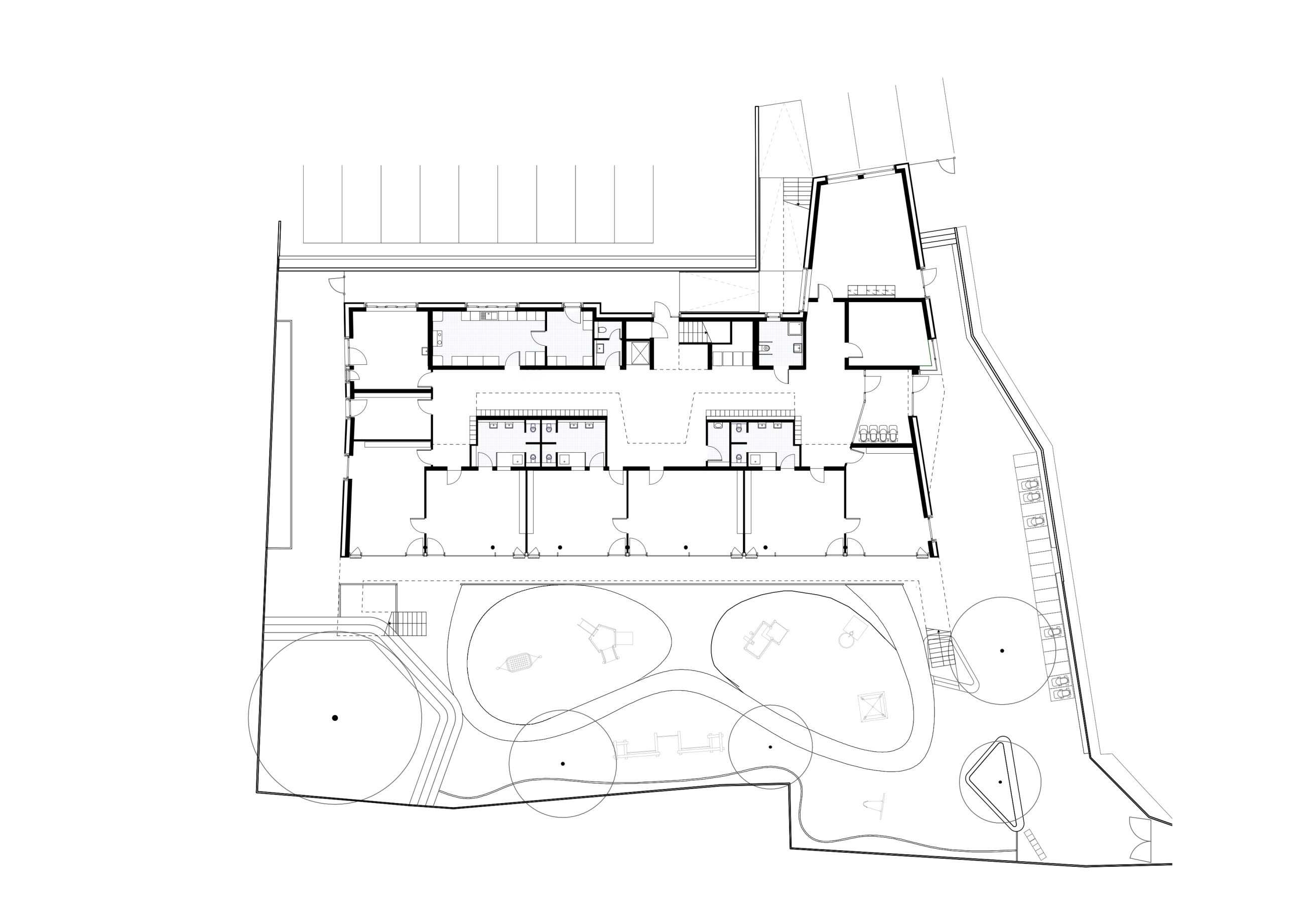
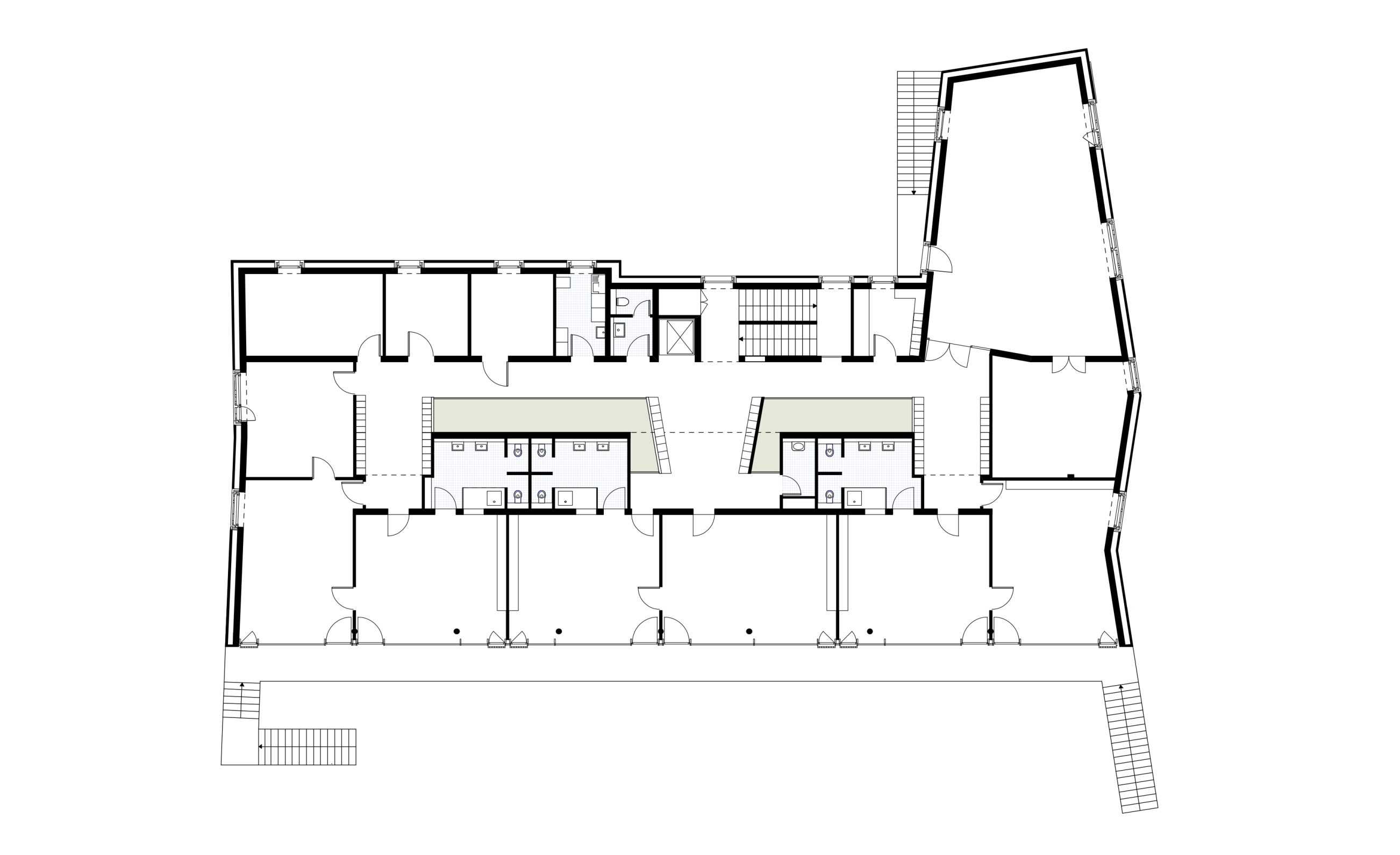
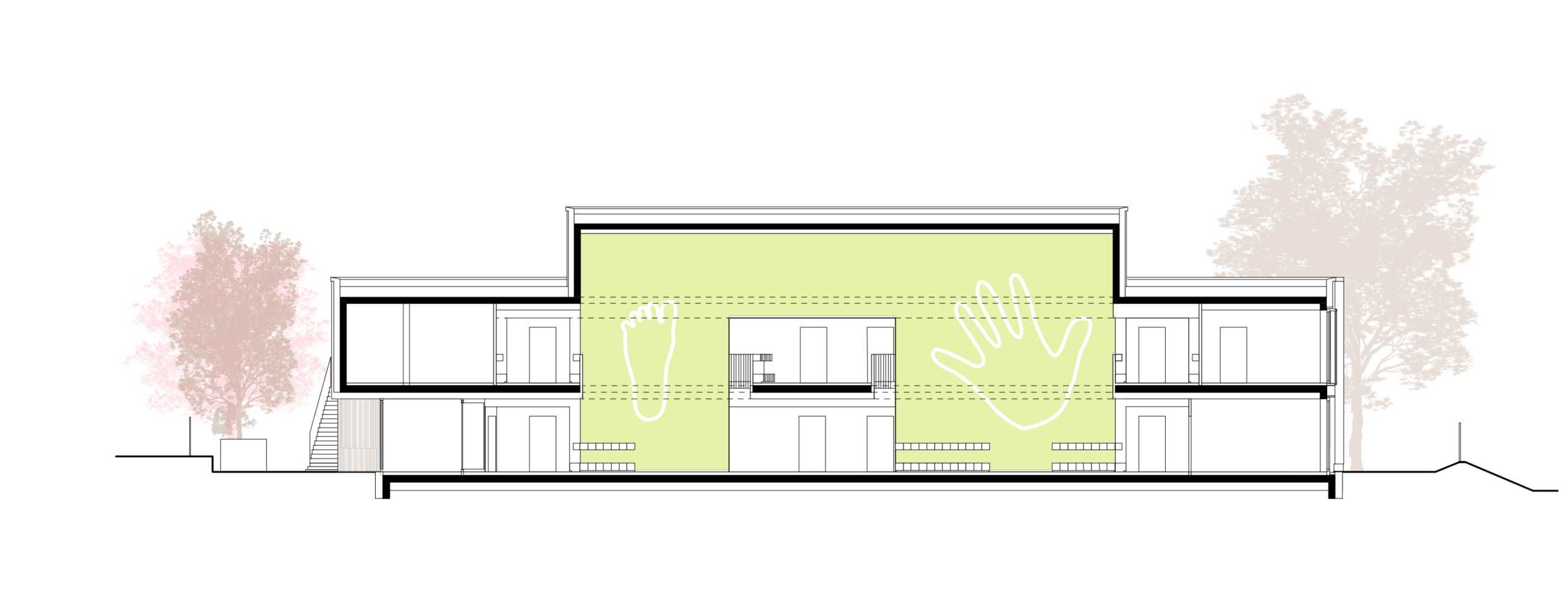

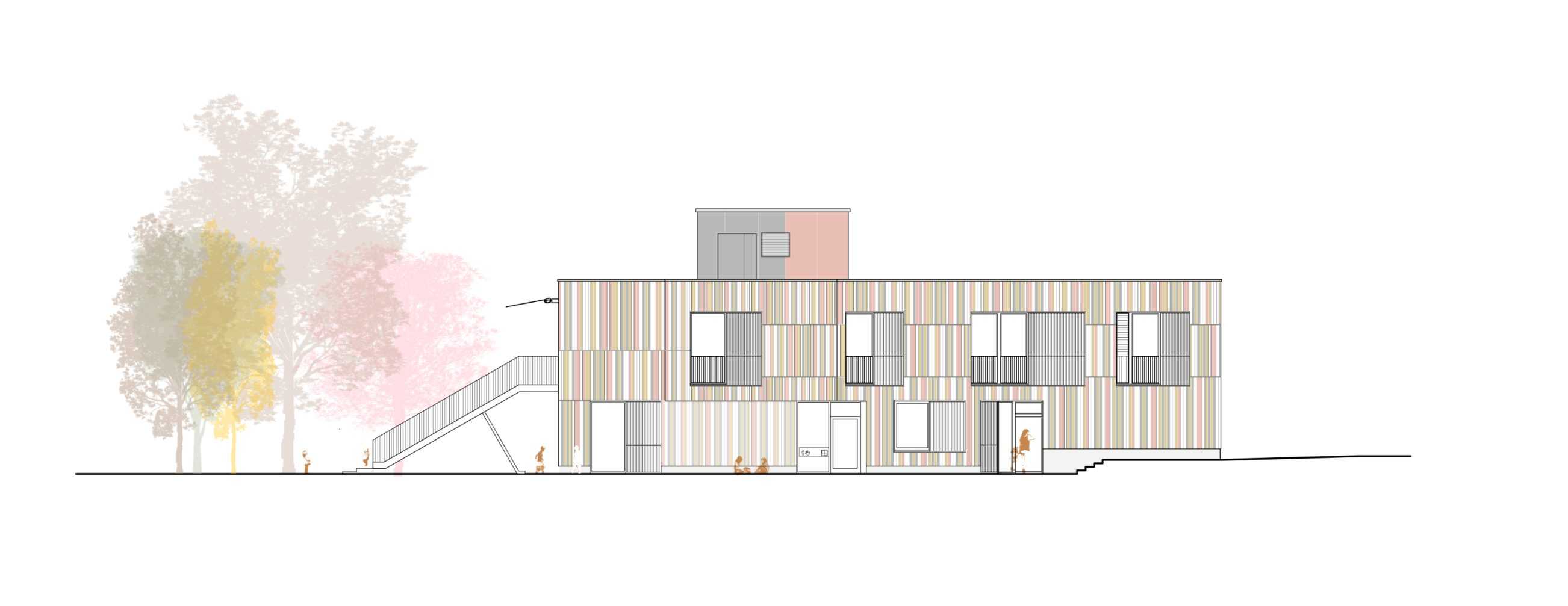
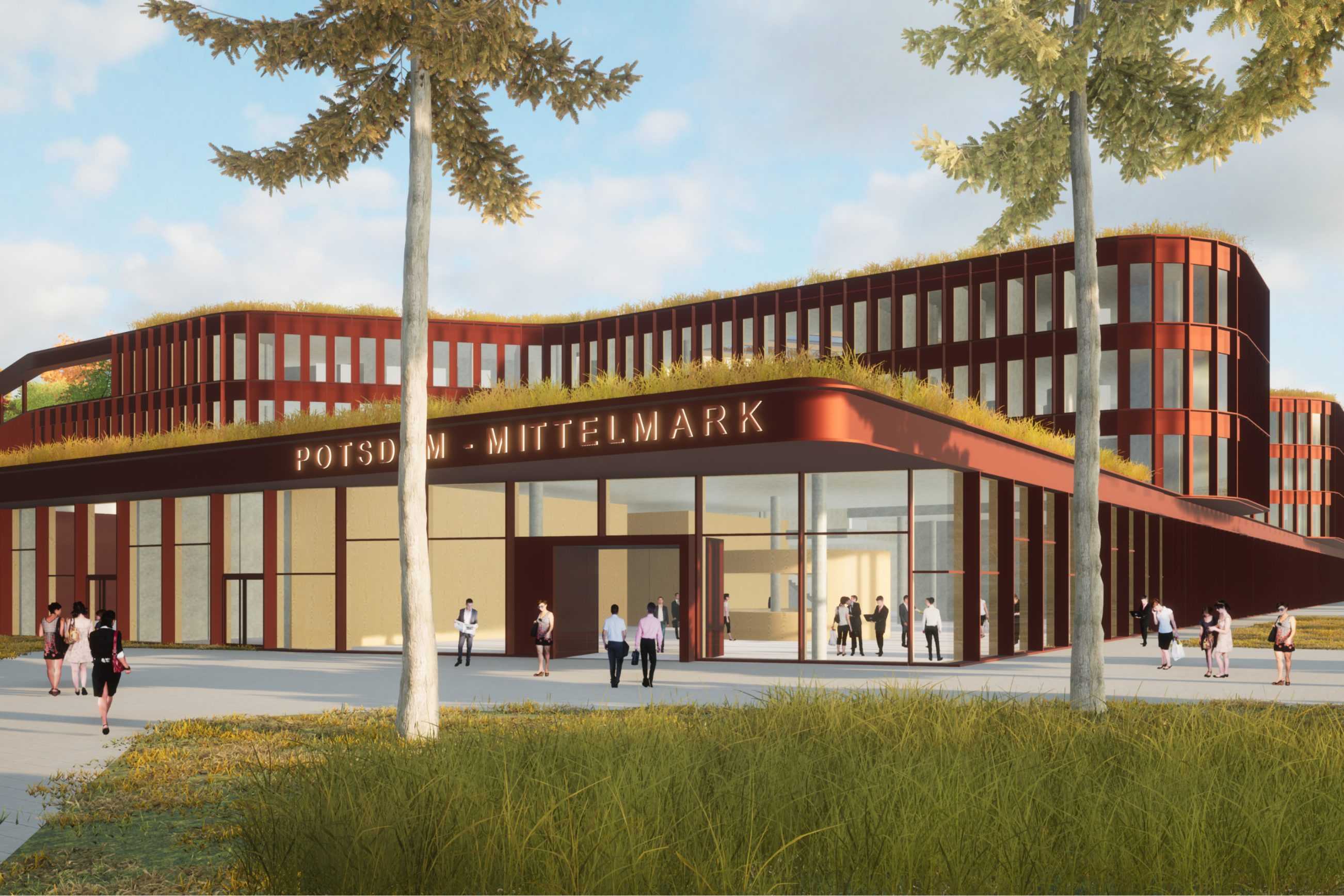
Modern Administration of Potsdam-Mittelmark
TYPOLOGY: Competition / Office
COUNTRY: Germany
CITY: Potsdam
YEAR: 2022
COMPETITION: Closed two-phase competition, 1st Prize
GFA: 23.000 sqm
CLIENT: District of Potsdam-Mittelmark
COLLABORATORS: Lindschulte+GGL Ingenieurgesellschaft mbH, Gerhardt Landschaft, Nees Ingenieure GmbH
The structural design for the administration building on the site of the historic Beelitz sanatorium was based on the winning design by B+W for the previous urban planning competition.
By following the course of the original footpaths, the new building blends gently into the park landscape. The restored circular hiking trail in the historic park serves as a “natural” construction limit and forms the connection to the listed building.
The south side of the new building develops parallel to the street and mediates between the alignments of the different existing buildings and the traffic routes.
Public and semi-public functions such as the entrance hall, conference center, advice center and canteen are lined up in the base. The three upper floors form the main building that is visible from afar and house the office and administration area. Towards the park, like the base, it leans against the circle of the historic circular path, while towards the street sides the volume is structured into individual sections by a wave shape.



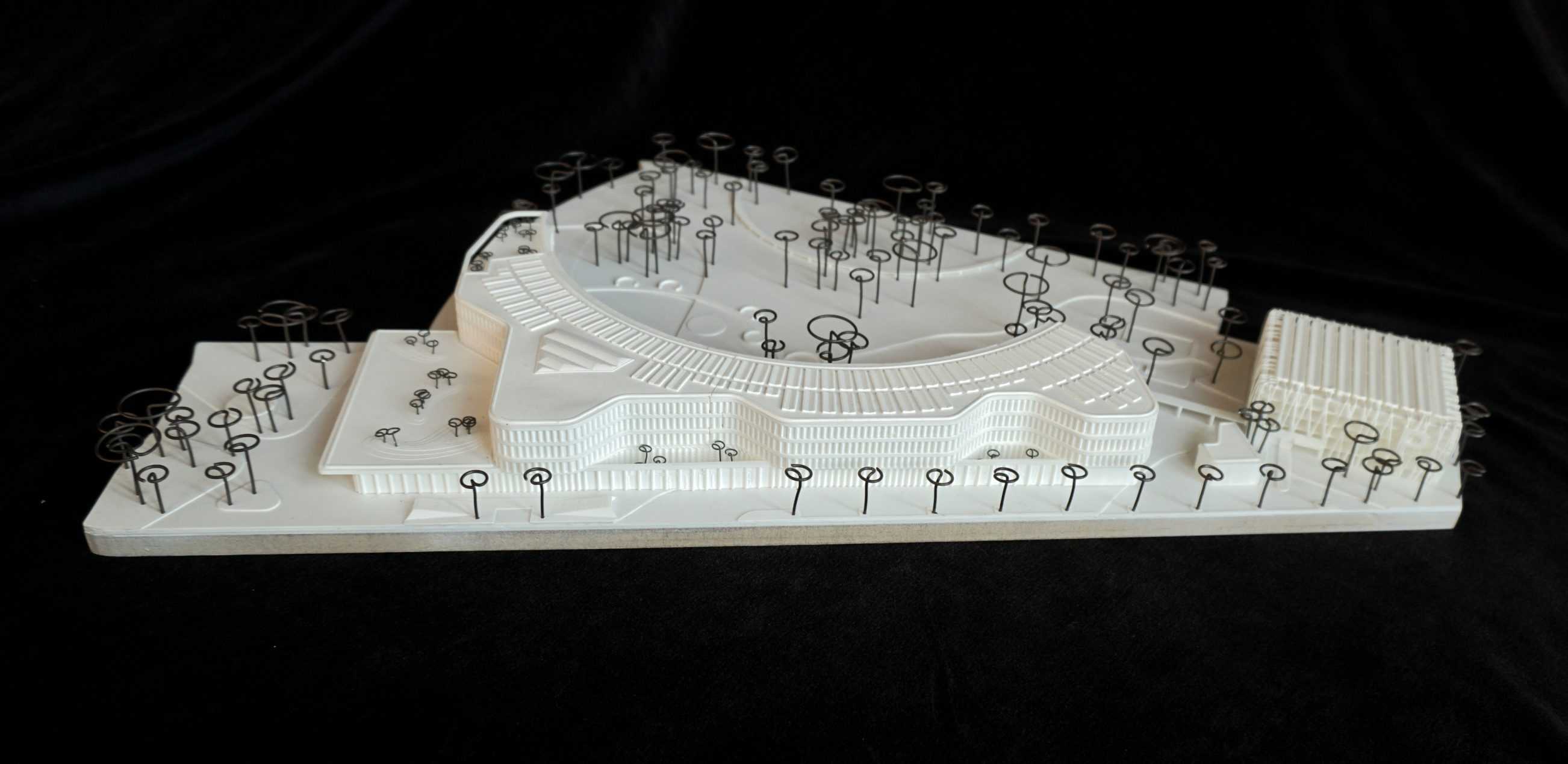



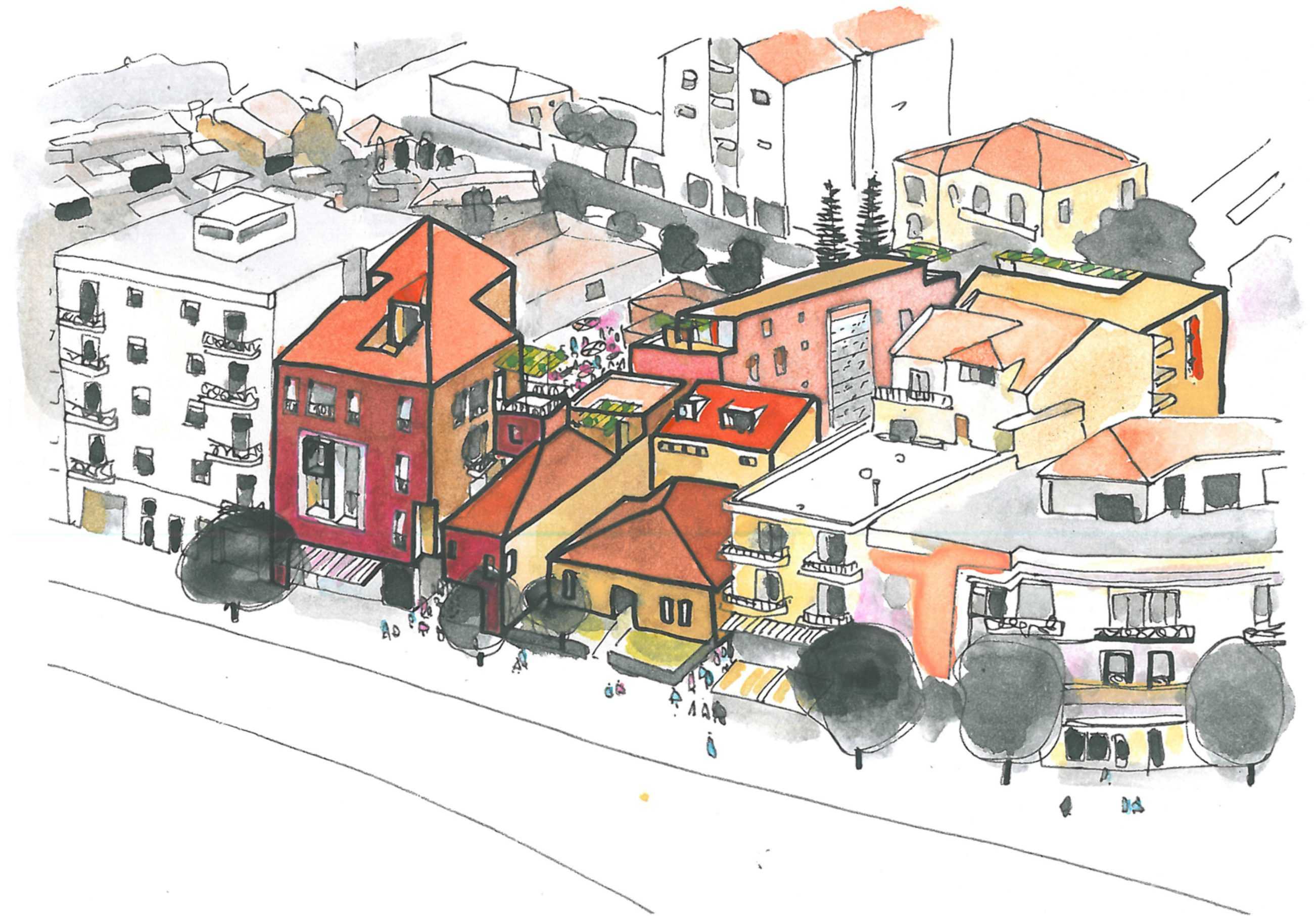
Ligor Rembeci
TYPOLOGY: Residential
COUNTRY: Albania
CITY: Korça
YEAR: 2021
CLIENT: Bregu Group
PHOTOS: © Roman Mensing
The original BOLLES+WILSON 2016 Masterplan for the center of Korça identified the Ligor Rembeci Quarter as a zone for careful insertion of new buildings in symbiosis with existing stone villas – this strategy – activating a block interior accessed by a network of passages – is now emerging with the recently completed Serenity Villas.






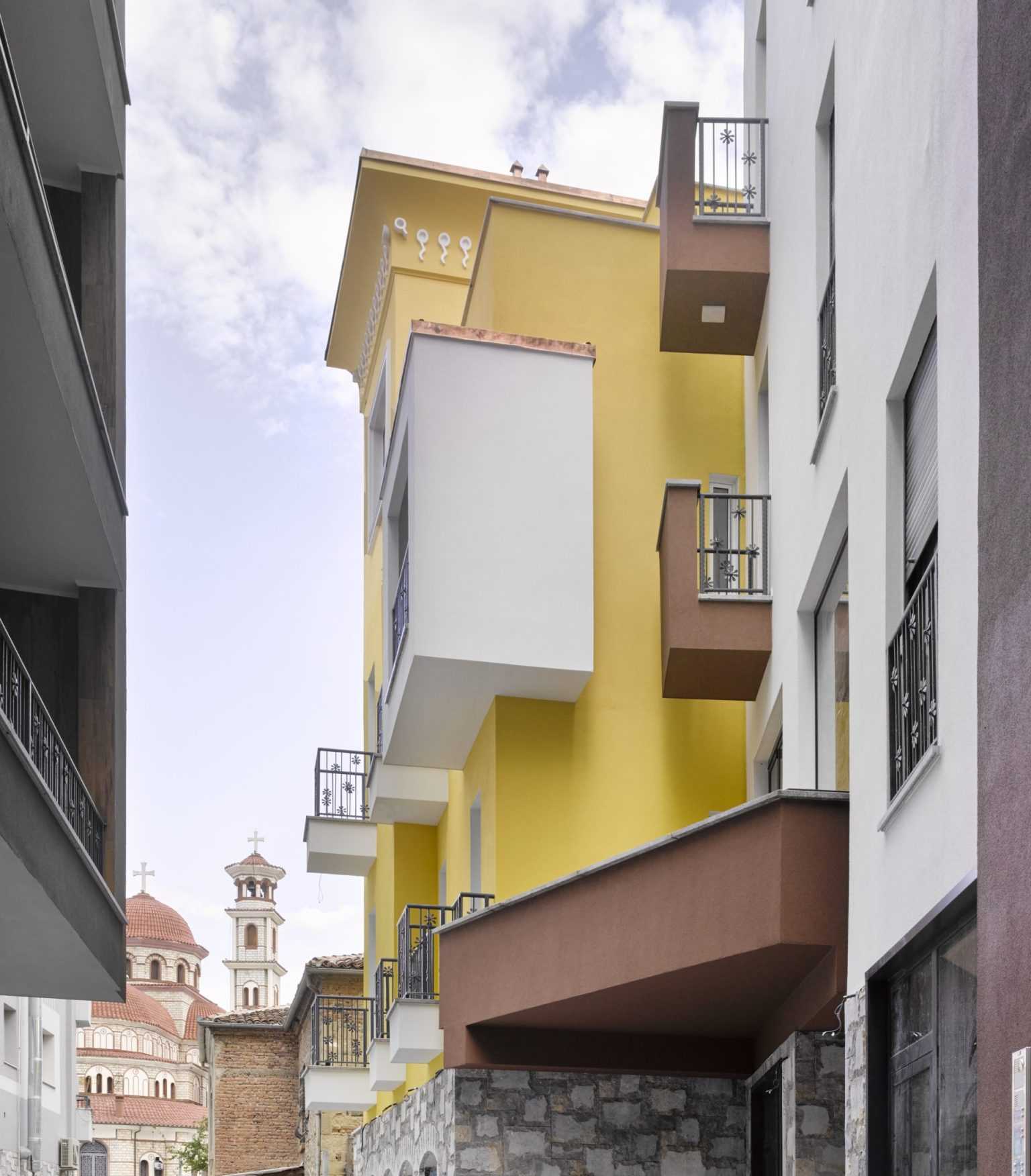

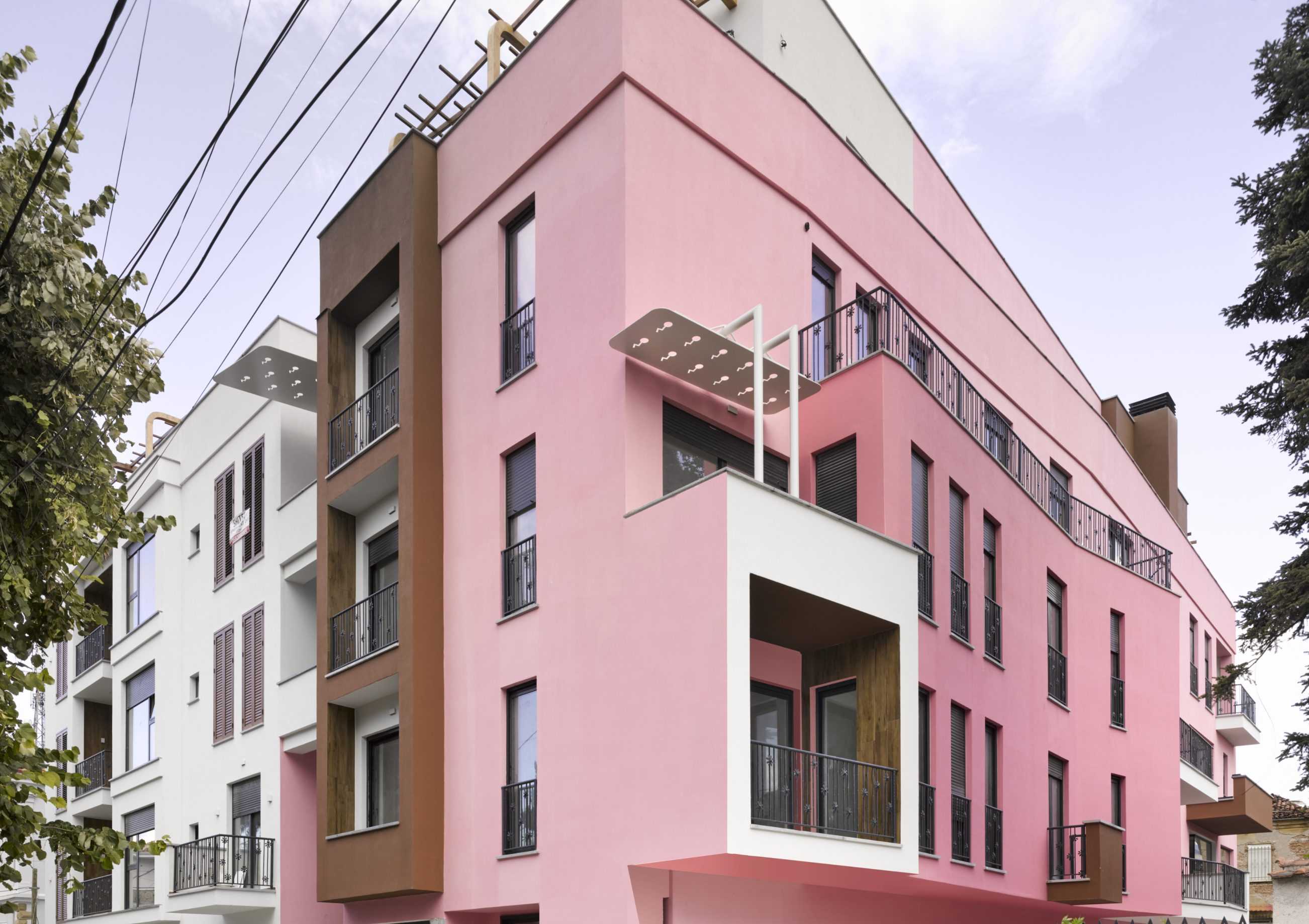




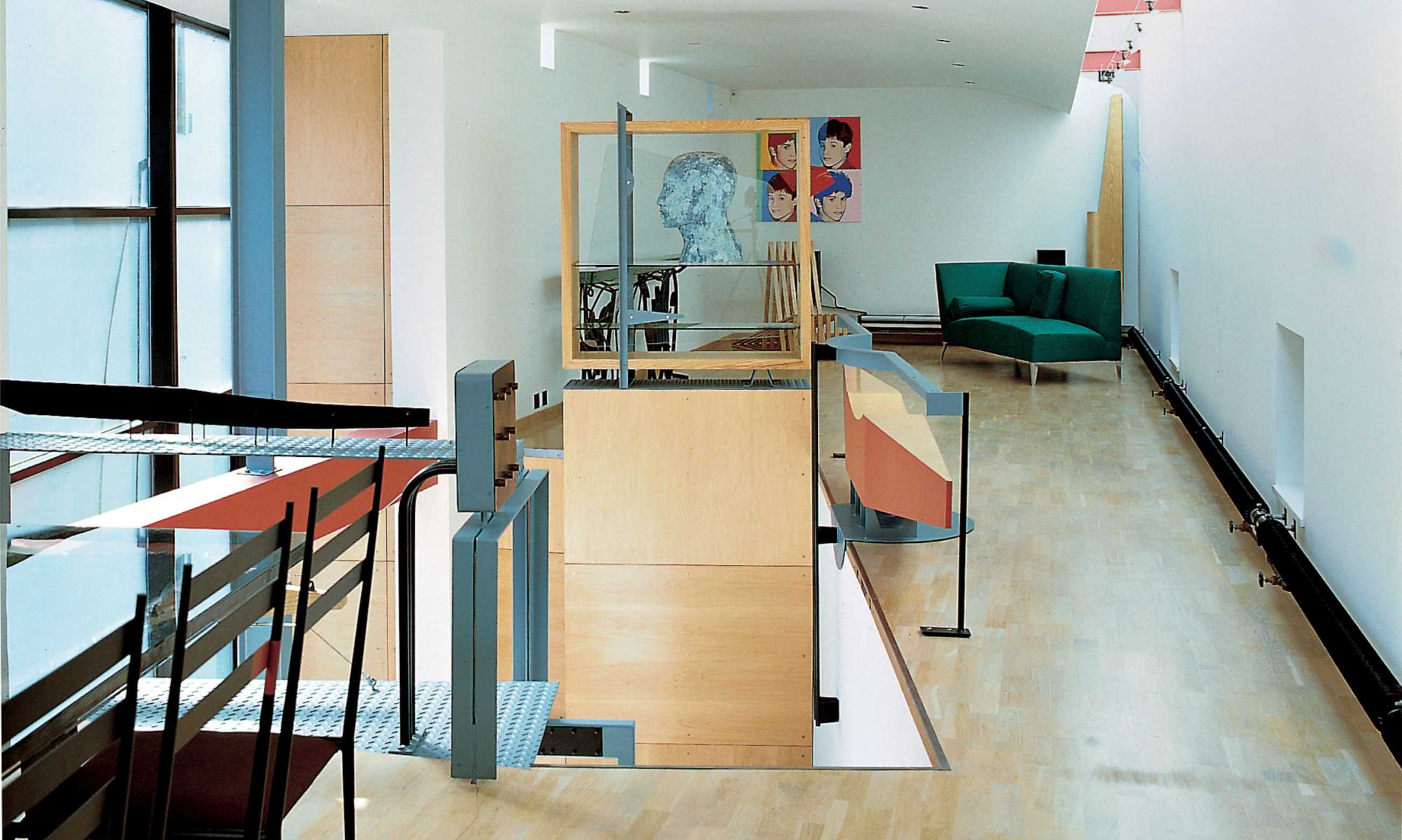
Blackburn House
TYPOLOGY: Residential
COUNTRY: UK
CITY: London
YEAR: 1987
PHOTOS © BOLLES+WILSON
No grand statement rather a series of practical opportunities. First the restructuring of the row of rundown Mews Houses into a new white box. A large window breaks through the white façade, the view is not good, the glass is opaque, blinded.
Ground floor office, a two floor apartment housing, a collection; Barry Flanagan (hare), Scott Burton (chair), Andy Warhol (portrait), Bruce McLean (table), Ron Arad (table), Jasper Morrison (sofa). Interior details are added to this list – supporting column and cantilevered balcony in steel, a vitrine, a floating boat – seat – handrail – individual narratives in a limited range of materials.
The upper floor with its 14 m skylight-wall functions as gallery, the lower lobby as chair hall. Sitting on the central barge seat the visitor has reached the vortex of the composition hovering like the house itself, not quite part of London.


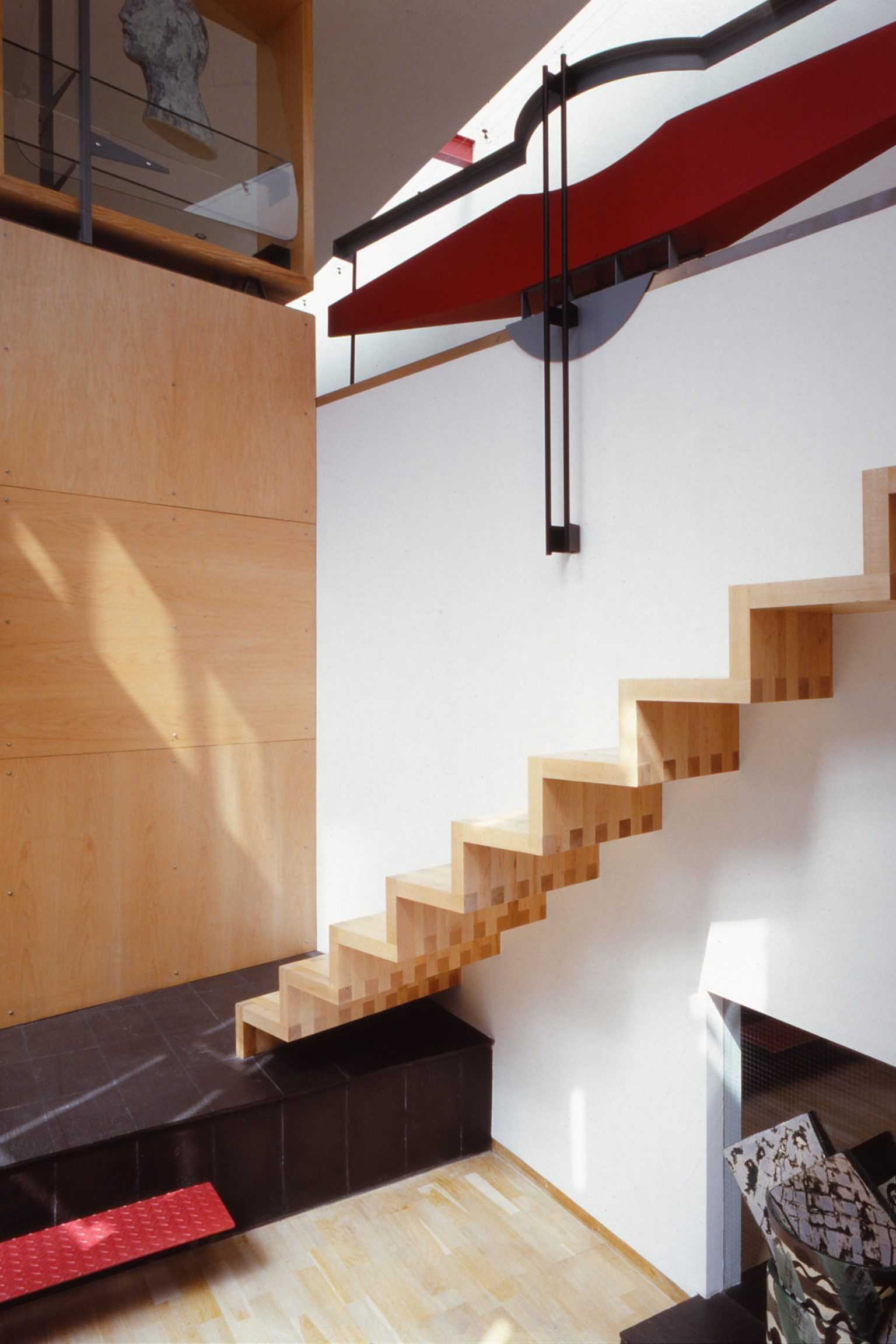

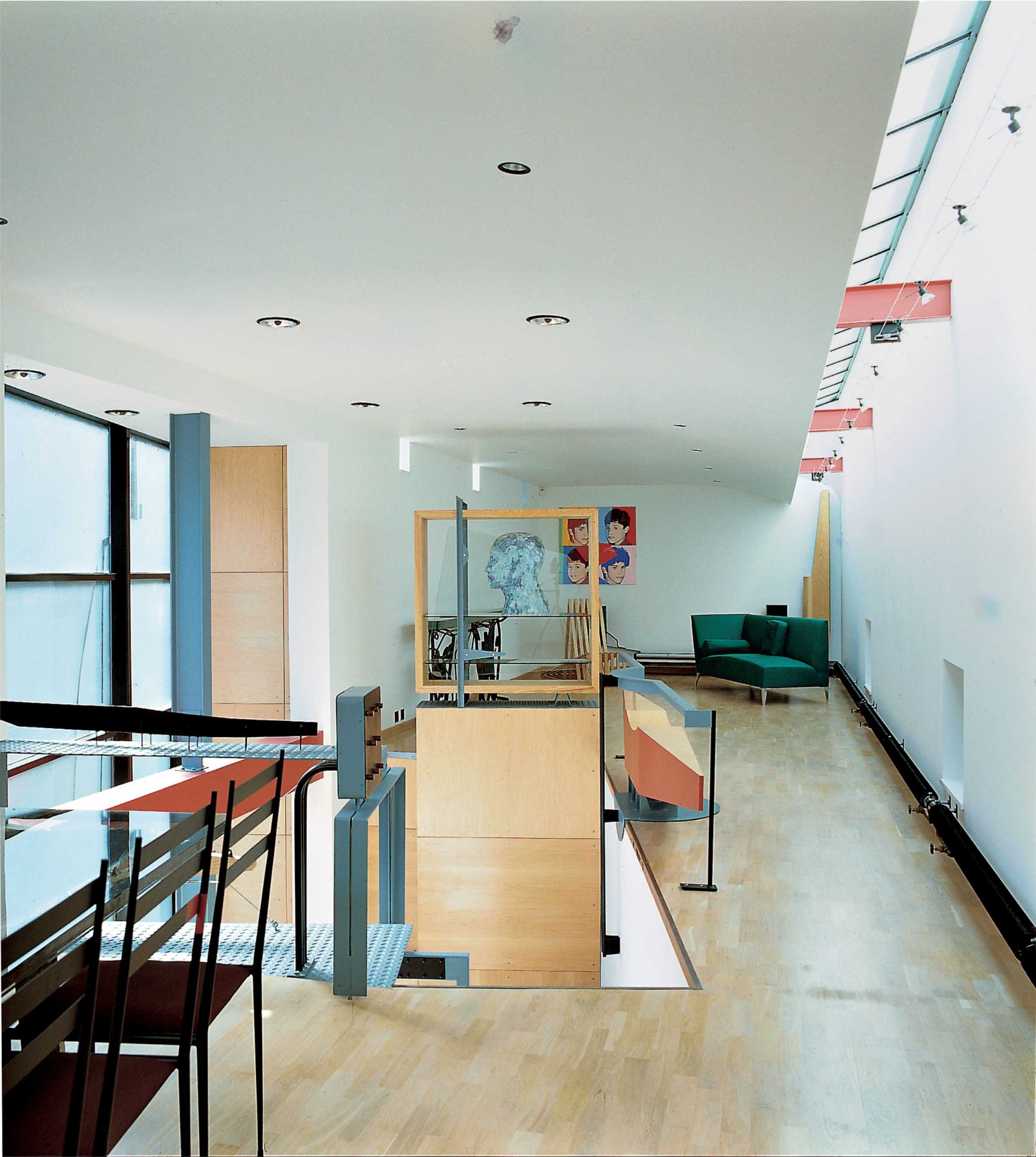


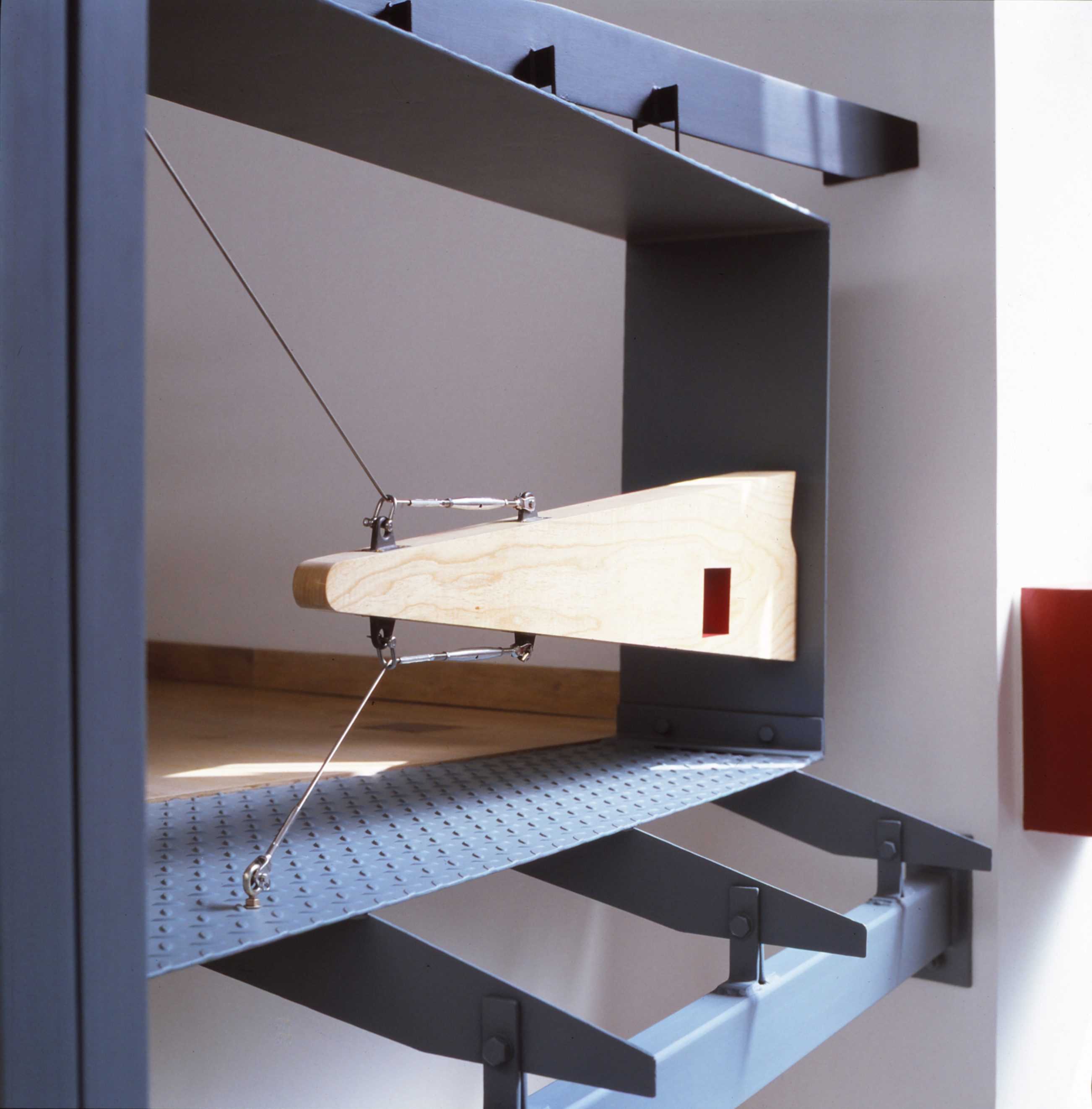






NEW HIT – Hotel International Tirana
TYPOLOGY: Hotel
COUNTRY: Albania
CITY: Tirana
YEAR: 2016-2025
ARCHITECTS: BOLLES+WILSON with Atelier 4
PHOTOS: © BOLLES+WILSON
New HIT was the working title of this project for the Albanian investor Mr. Ram Geci – it has now been franchised to the INTERCONTINENTAL hotel chain).
























