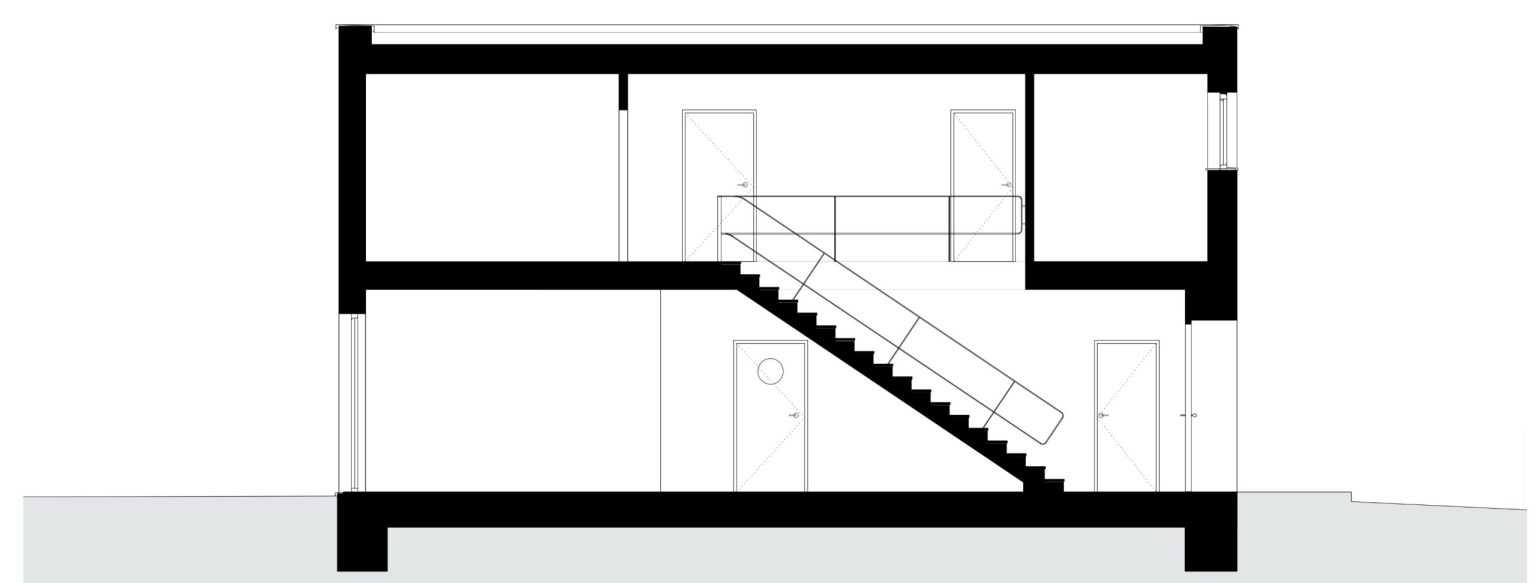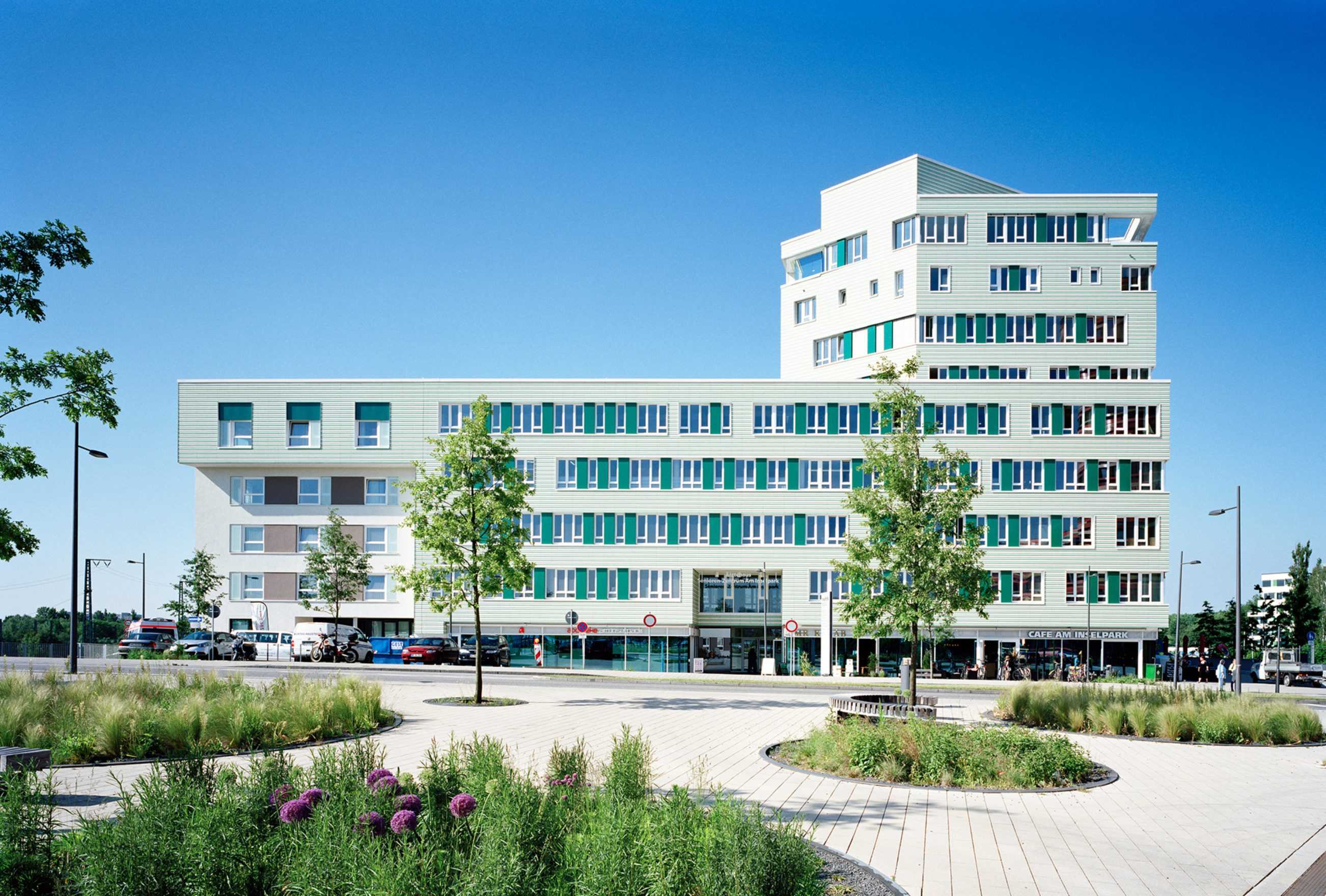
Inselpark Entrance Complex
TYPOLOGY: Office, Residential
COUNTRY: Germany
CITY: Hamburg
YEAR: 2013
COMPETITION: Invited Competition 2011, First Prize
PHOTOS: © Markus Dorfmüller, Johanna Klier
The masterplan required two towers to mark the entrance to the Garden Show and Building exhibition. The big-brother of the pair, the giant, striped (Jacobs-coat) Sauerbruch and Hutton building, a new hive for Hamburg’s Planning Department (BSU) was not, according to the competition brief, to be upstaged by its neighbour. Already at the outset the bumpy road forward was in evidence when the black facade (no competition for polychromy) of the premiated BOLLES+WILSON entry was rejected by the developers of the railway-track side of the same block – not the right statement for their housing for the elderly. The facade mutated to green. “No green”, said the same developer, green is the colour of their chairman’s football team’s archrivals. The architects insisted that football allegiances is not a credible basis for urban planning decisions, and supported by the ubiquitous director of planning, the corner tower remained green. To get planning approval the developers were caused to sign a commitment that the green ceramic façade, a thematicised official entry to the Garden Show, would not be compromised during planning and construction. A wise requirement as fast track planning was necessitated by delays due to wobbly project financing around 2011. Further down the track a rapid rethink of the green facade was again necessitated by ‘just-in-time’ scheduling. The planed gluing of the rippled ceramic tile stripes would have to happen in winter (sub zero temperatures render glues impotent). A dry system of hung ceramic panels was at the last minute chosen and the respectfully stepping facade arrived as the IBA building exhibition opened.
The 9-floor tower is a medical centre, highly installed individual doctors rooms. Apartments and duplex penthouses with sculptural cut-out balconies occupy the top three floors. A darkening of the green ceramic facade signals a separate function for the four-floor wing to the south. This is the InselAkademie promoting sport for teenagers – not only from the surrounding Wilhelmsburg dockland district, characterised by social housing, immigration and unemployment. The upper floors of the InselAkadamie are group apartments for sporting youth and the lower two floors seminar and the temporary administration rooms of the IBA (International Building Exhibition). This building is in fact the hub of the IBA and also post IBA activities.


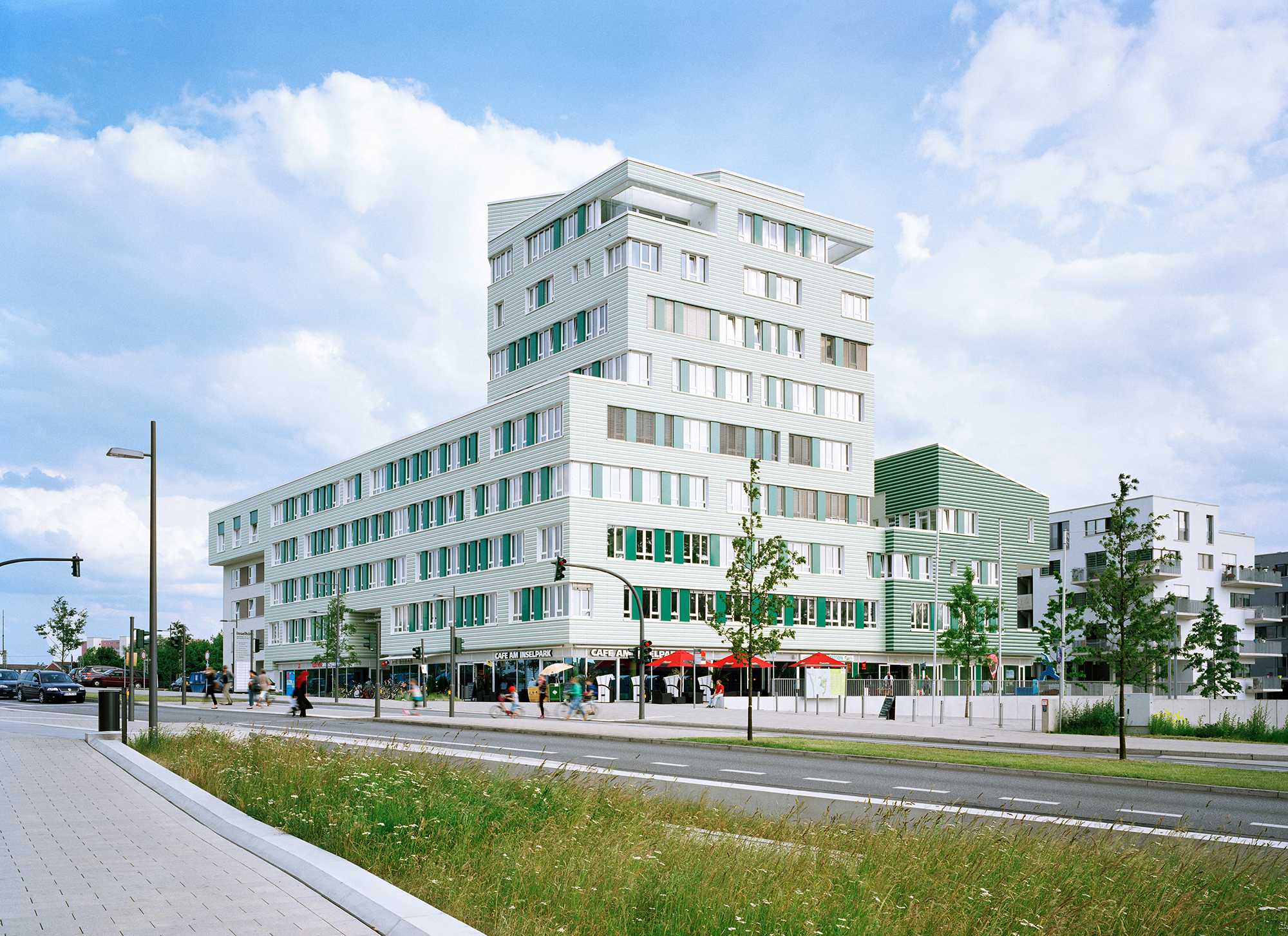







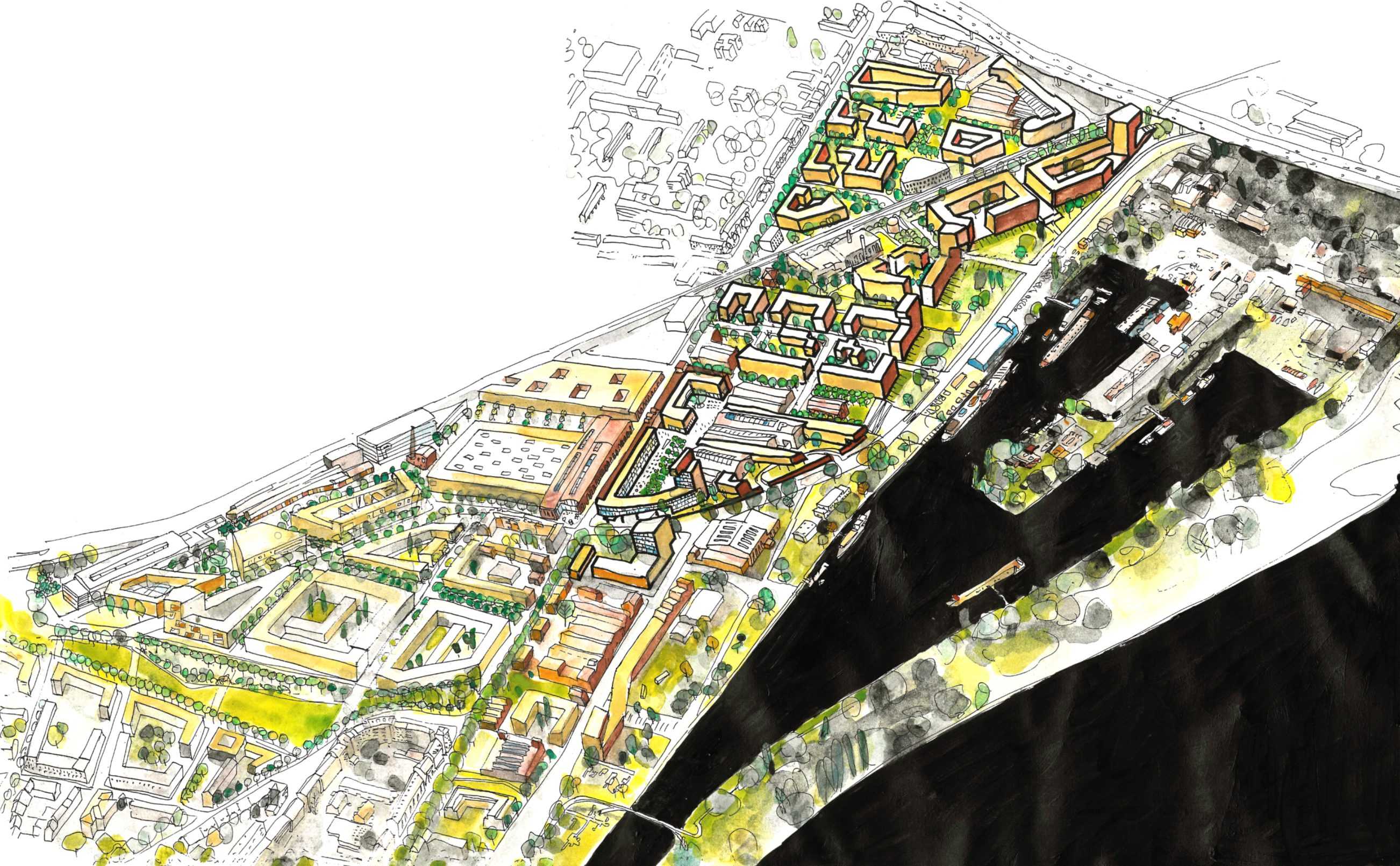
Cologne-Muelheim Harbour District
TYPOLOGY Masterplan
COUNTRY: Germany
CITY: Cologne
YEAR: 2013 – (2015)
COMPETITION: 2013, dialogic planning process
‘Werkstattverfahren Mülheim Süd Inkl. Hafen’
CLIENT: Stadt Köln
After a dialogic planning process in 2013, the two competing planning teams around kister scheithauser gross (Cologne) and BOLLES+WILSON have teamed up for the next planning stage. The development of Mülheim’s harbour district is still an on-going process integrating various interests and disciplines. The masterplan for this 52 ha harbour area preserves various grand industrial spaces to create a new district with a unique character and atmosphere.












St. Sebastian
TYPOLOGY: Educational
COUNTRY: Germany
CITY Münster
YEAR: 2013
COMPETITION: 2009, 1st Prize
PHOTOS: © Markus Hauschild, Christian Richters
HISTORICAL PHOTO: © S. Ahlbrand-Dornseif, R.Wakonigg
A church becomes a kindergarten.
Not heritage listed, already condemned, the St. Sebastian church built in 1962 and deconsecrated in 2008 has been revitalized with the most lively and positive function, i.e. with children.
The elegant elliptical form of the nave physically anchors its surrounding neighborhood. Two levels of kindergarten group rooms are housed within, the roofs of these become an all-weather play deck. Grass green impact-protection flooring and street lights give the play decks the ambience of an outdoor space.
A grid of 50 x 50 cm unglazed openings, the only originally glazed light source in the church, provide constant, natural ventilation. Cold in winter, comfortably temperate in summer, but always dry, this magical inside/outside space is flooded with light.
Adjacent to the kindergarten nave, a new street facing extension houses the main entrance, kitchen, offices, technical rooms and one multipurpose room. This is available for neighborhood events.


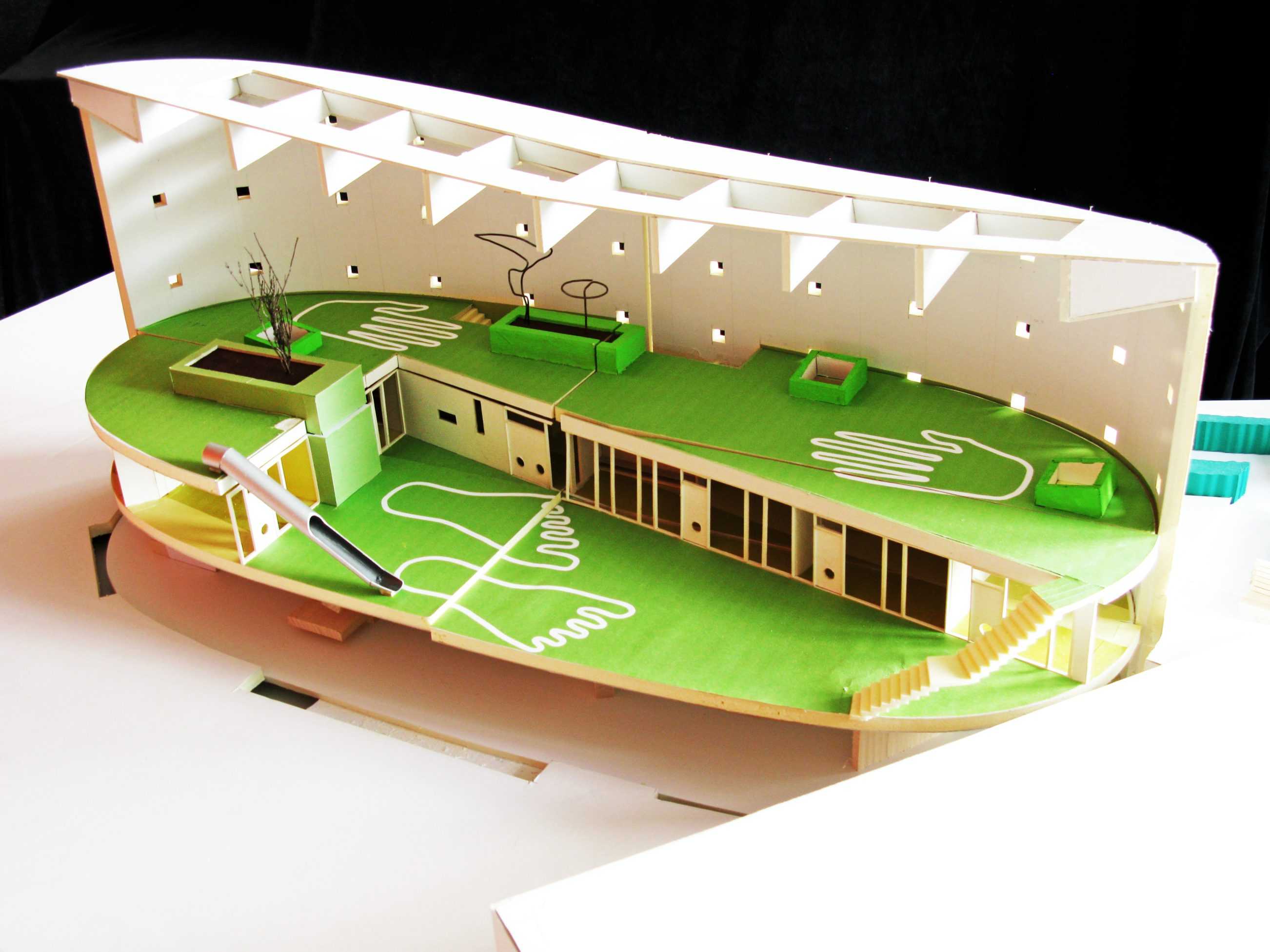







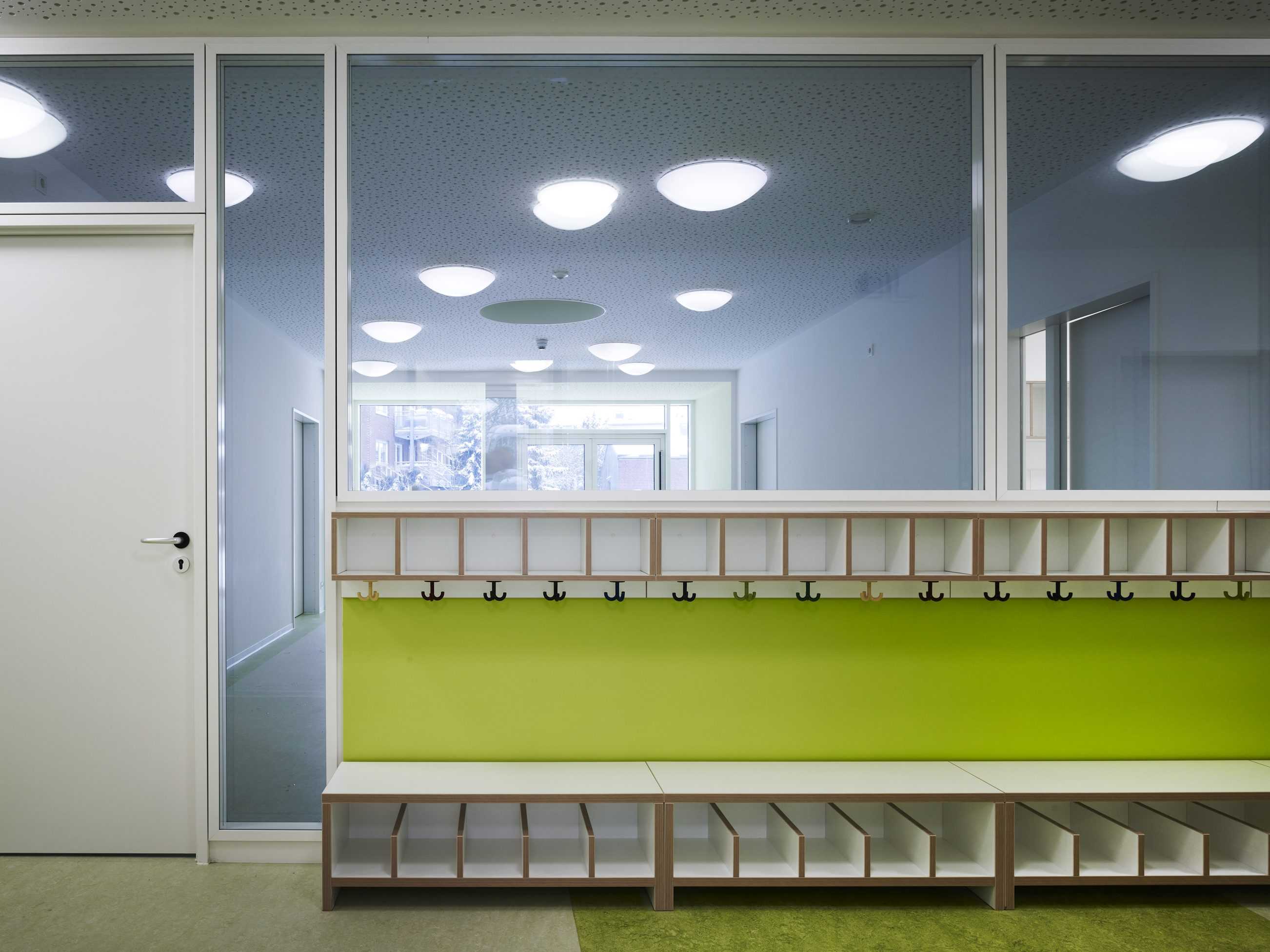
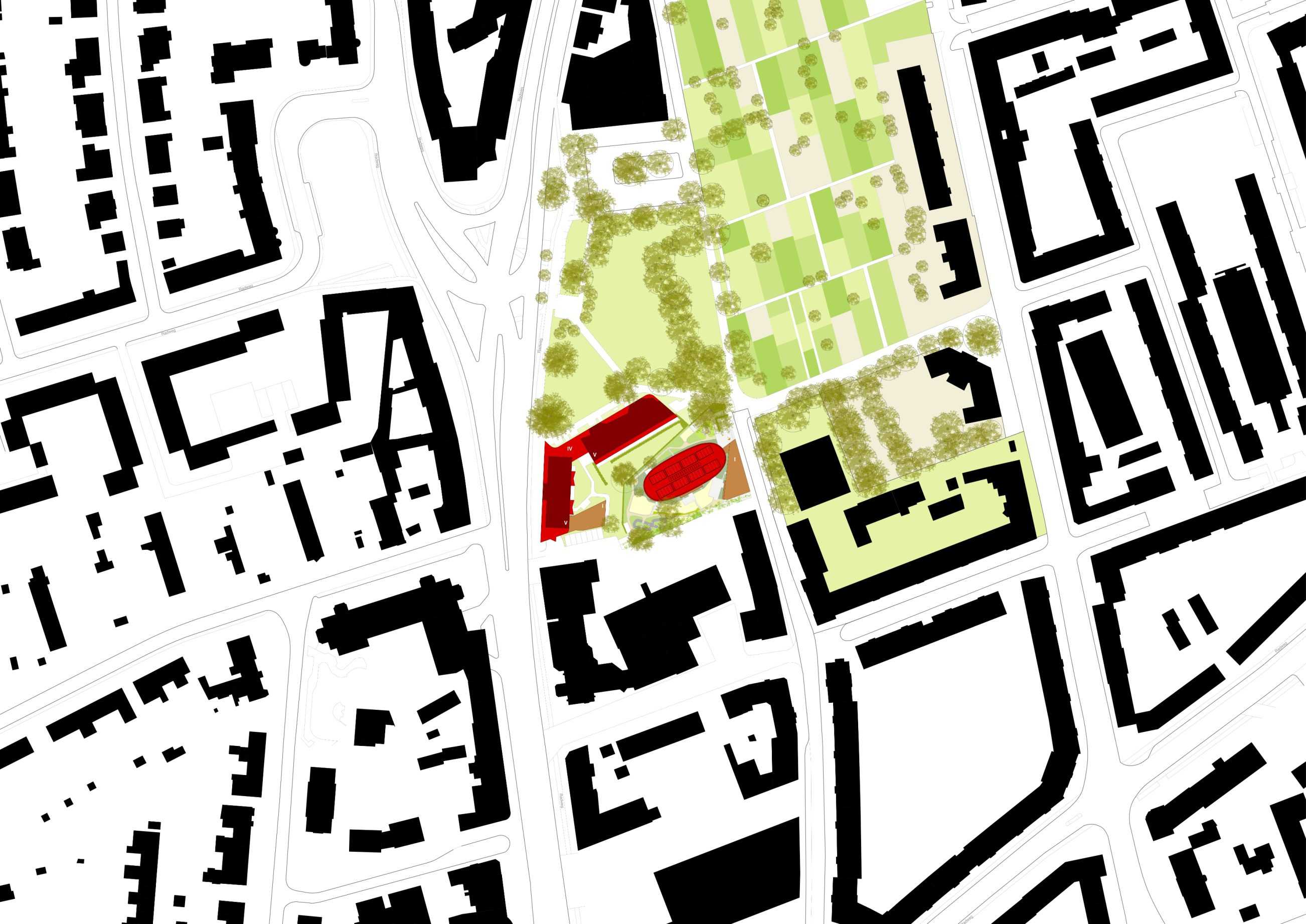

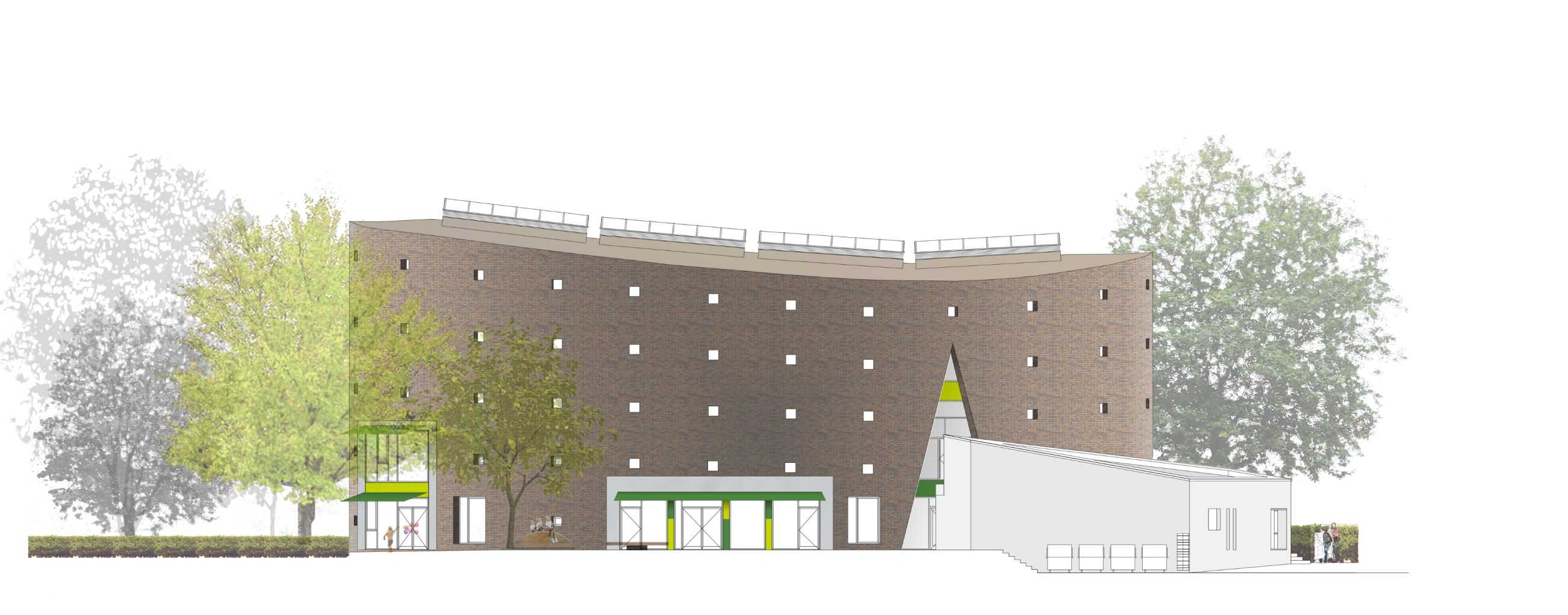




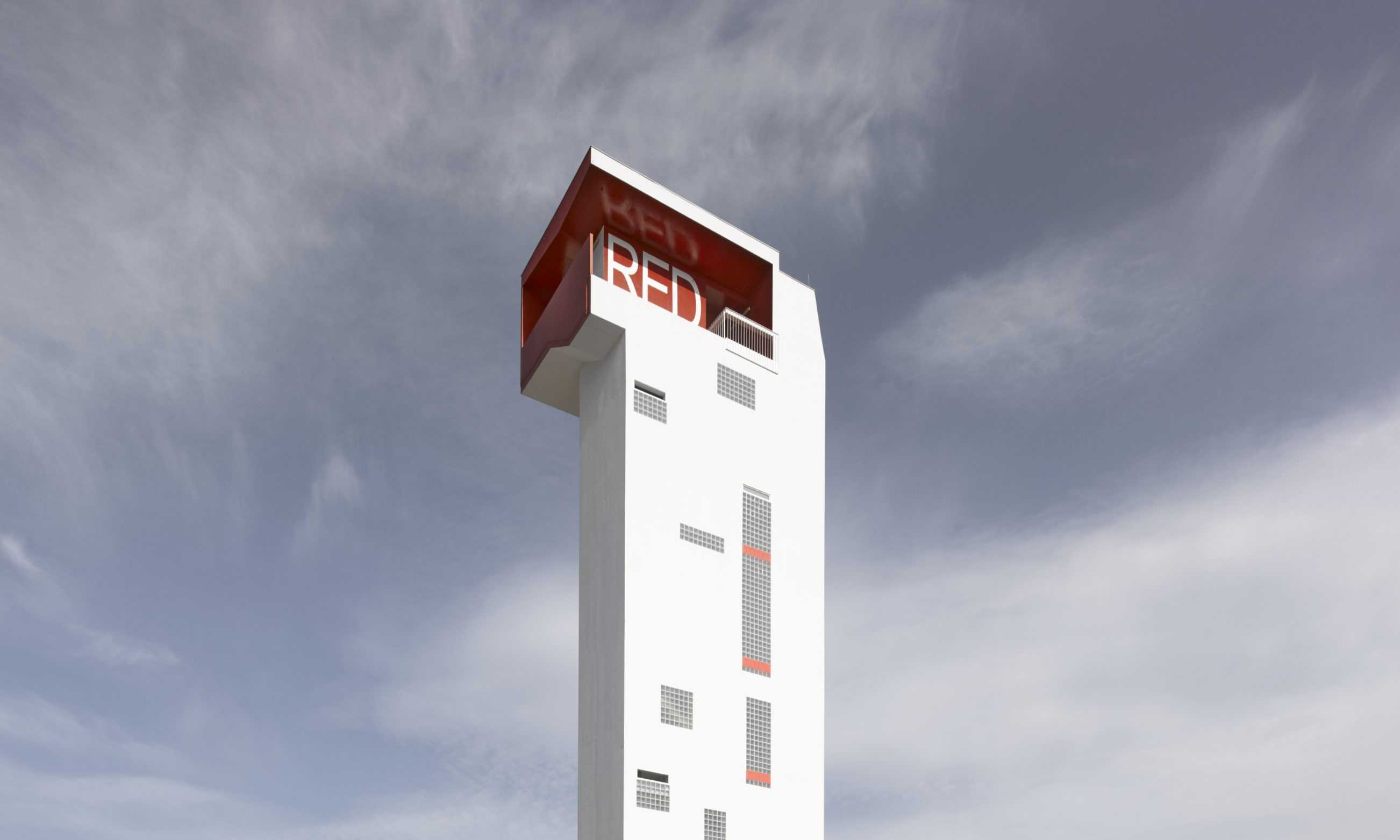
Red Bar in the Sky
TYPOLOGY: Public
COUNTRY: Albania
CITY: Korça
YEAR: 2014
CLIENT: Municipality of Korça
PHOTOS: © Andronira Burda, Daniel Dervishi, Nico Peleshi, Roman Mensing
In time for Christmas 2014 the city of Korça in Albania realized BOLLES+WILSON’s design for a campanile – the Red Bar in the Sky. It focuses the Theatre Square, the concluding phase of the B+W 2009 masterplan (International Competition 1st prize). The campanile which functions as a lookout tower for Korcians to appreciate the delicate grain of their city is located at the end of the central pedestrian boulevard ‘Shën Gjergji’ (landscaping by B+W). Opened in winter the Red Bar in the Sky was accompanied by an ice skating rink installed by Greek skating specialists.
–
Related project:
Masterplan Korça City Centre, 2009, 1st prize

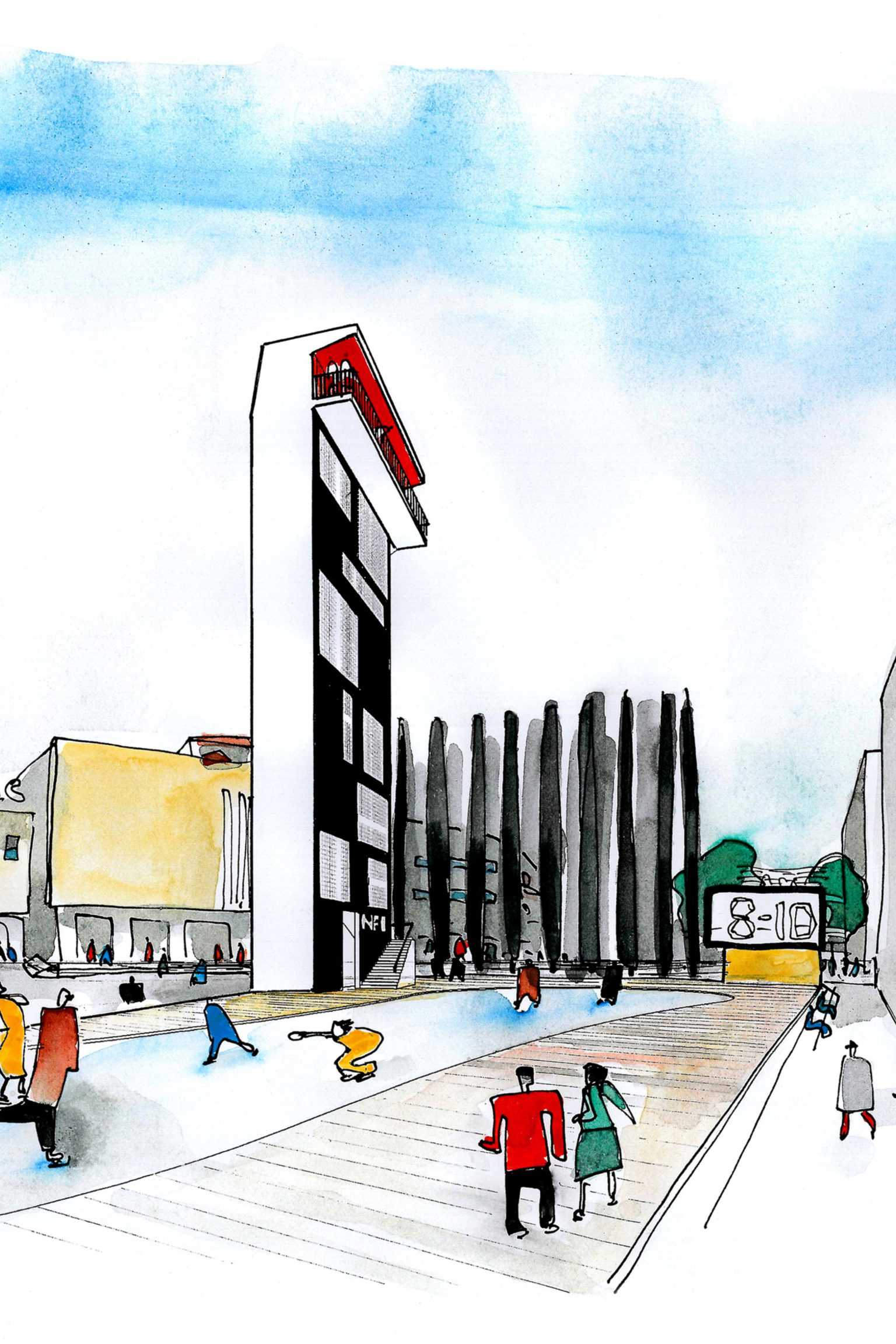
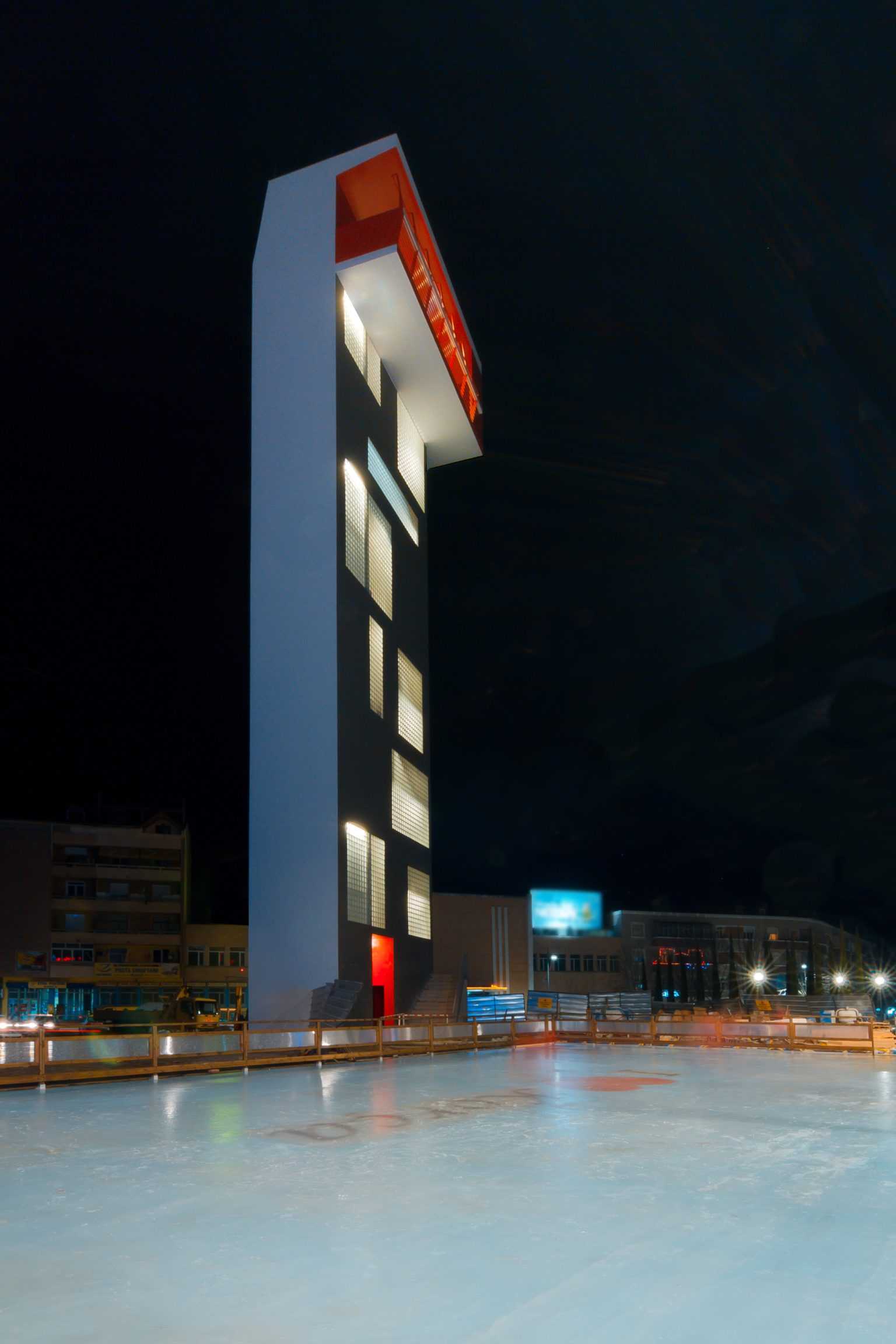
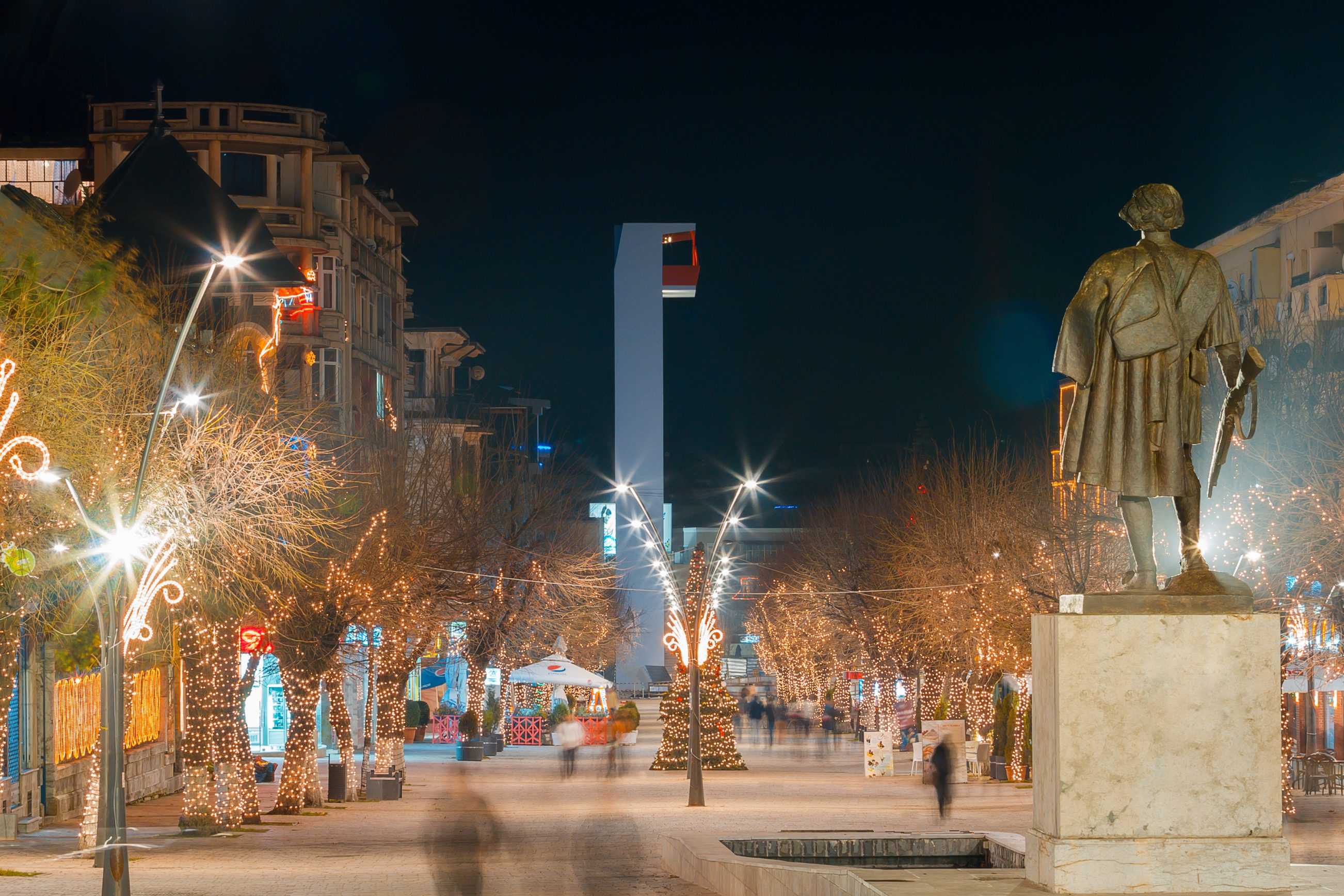

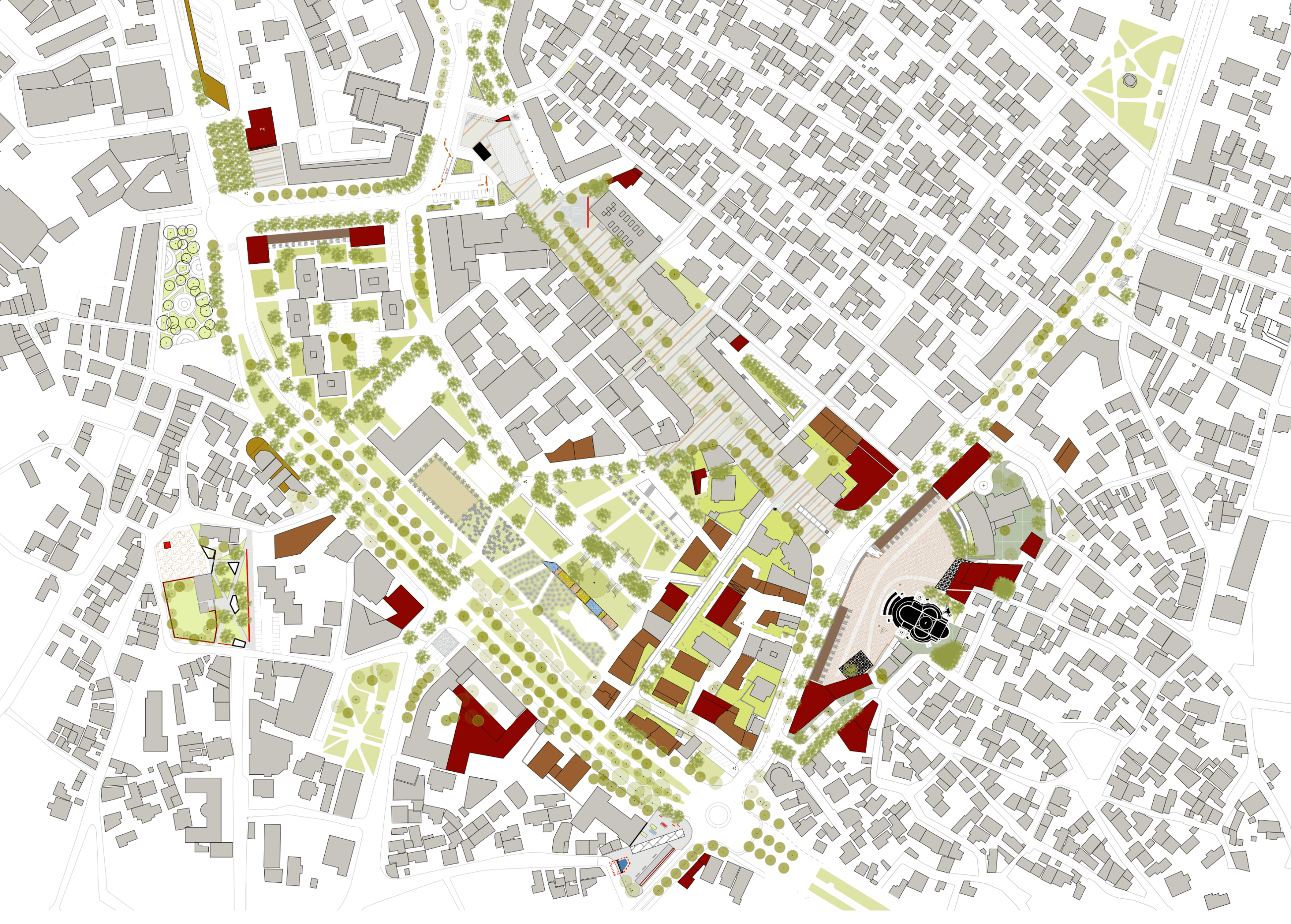




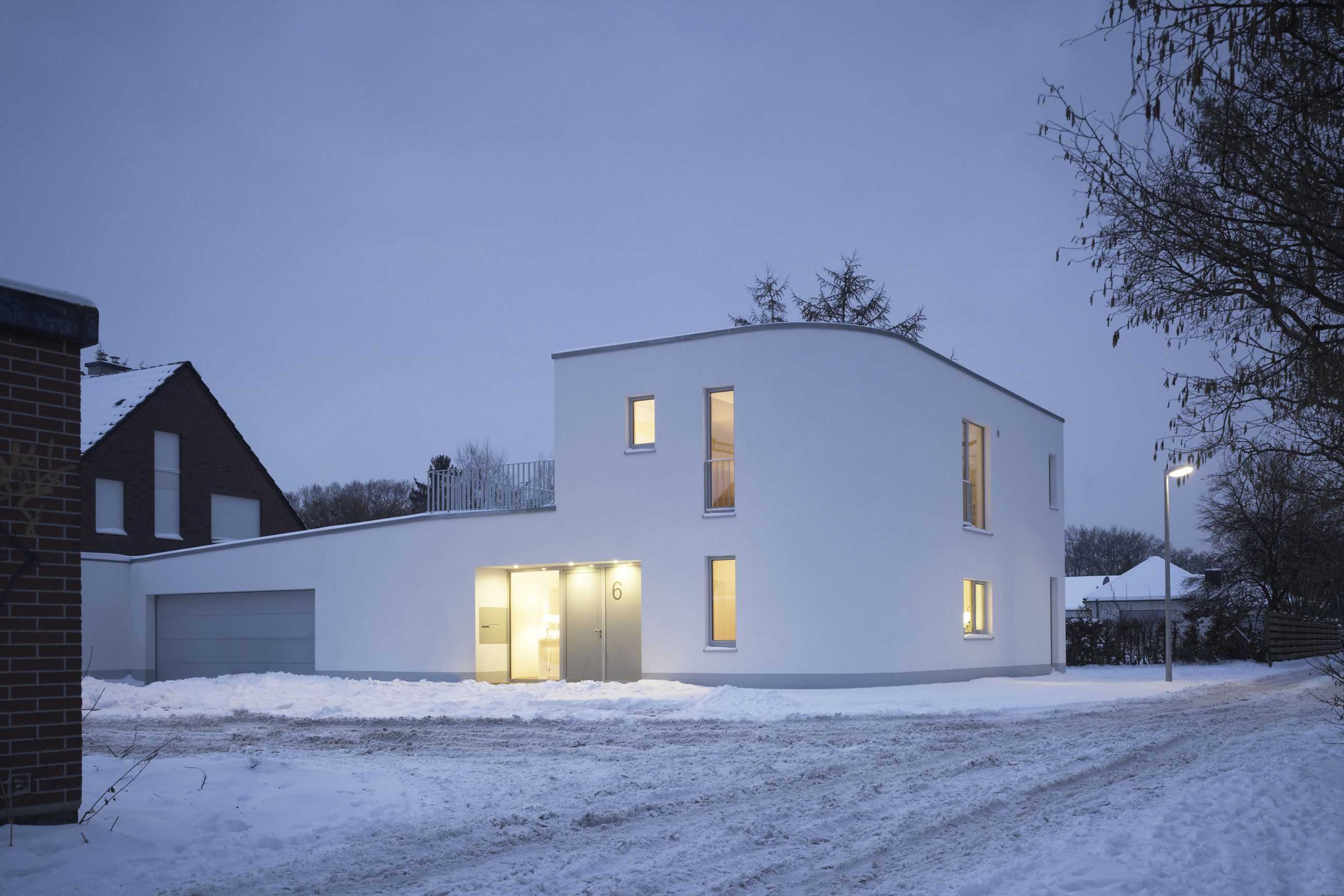
House P
TYPOLOGY: Residential
COUNTRY: Germany
CITY: Münster
YEAR: 2013
GFA: 140 sqm
CLIENT: (private)
PHOTOS: © Christian Richters
Small is beautiful (+ energy efficient) – compact 140 sqm private house with outstanding ‘sustainability credentials’.
Plastered monolithic insulating ‘Poroton’ brick walls, triple glazing and a deep bore heat exchange pump lead to a non-fossil fuel energy classification (KFW 70) – 30 per cent below the current energy regulation.









