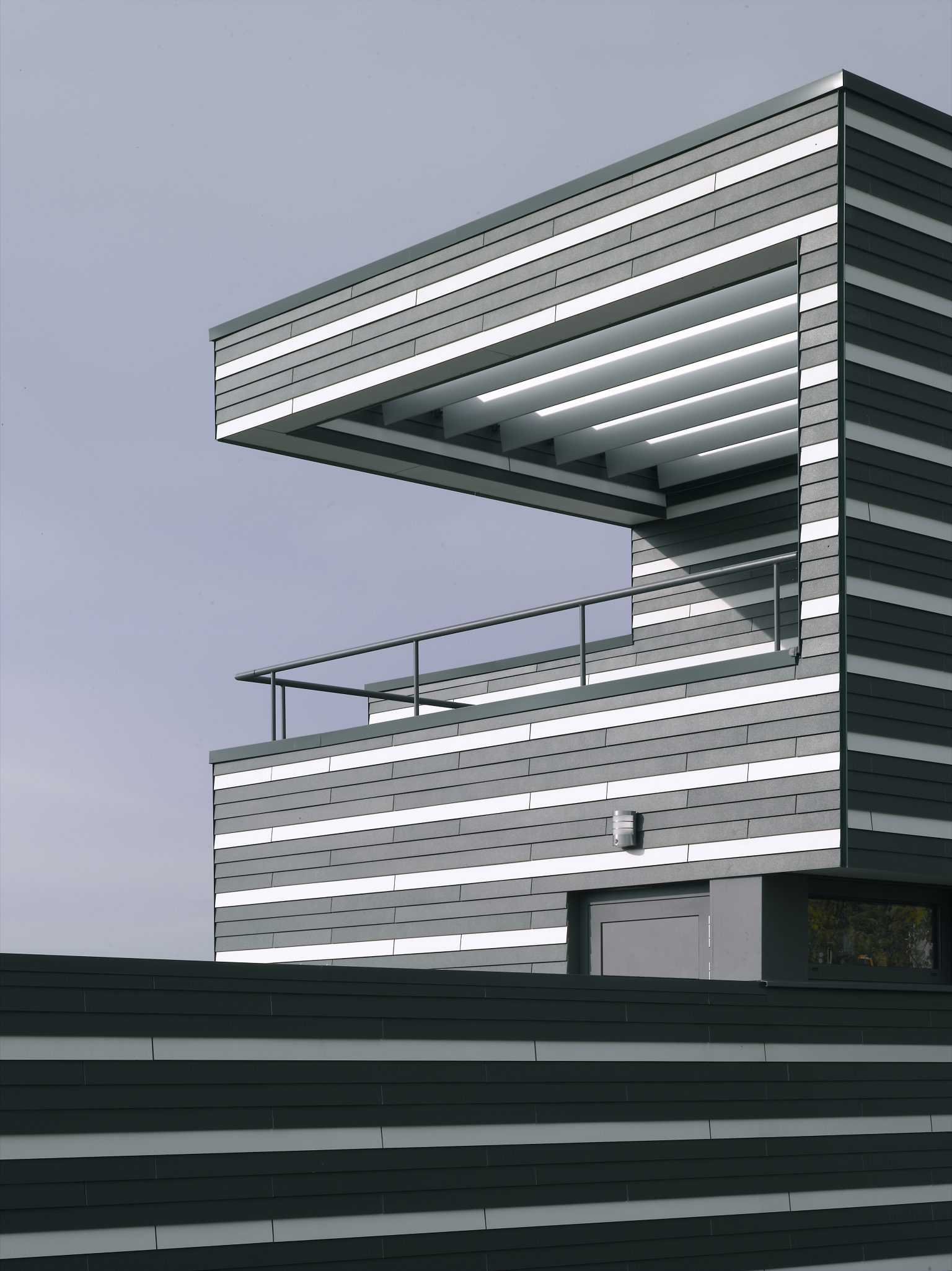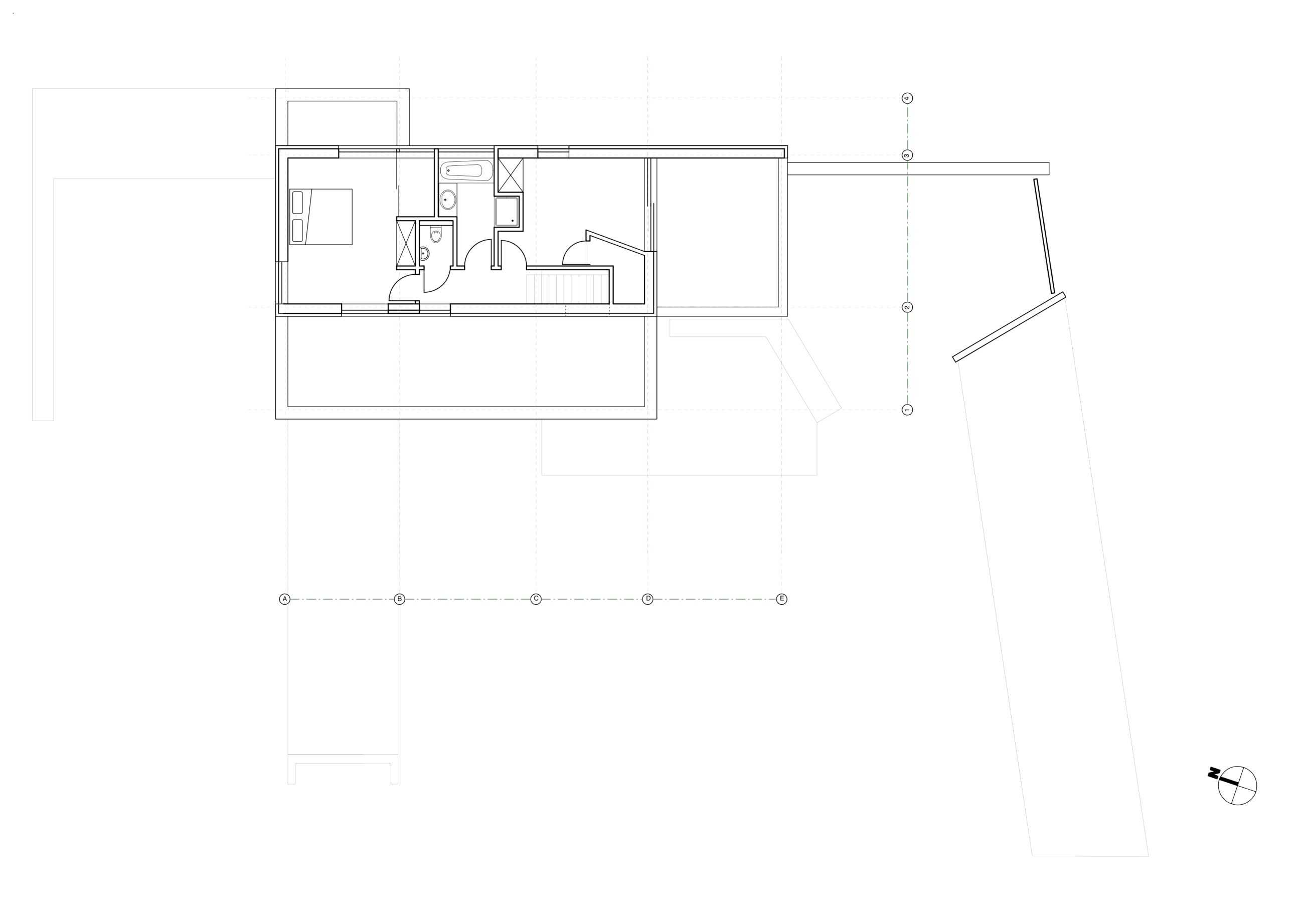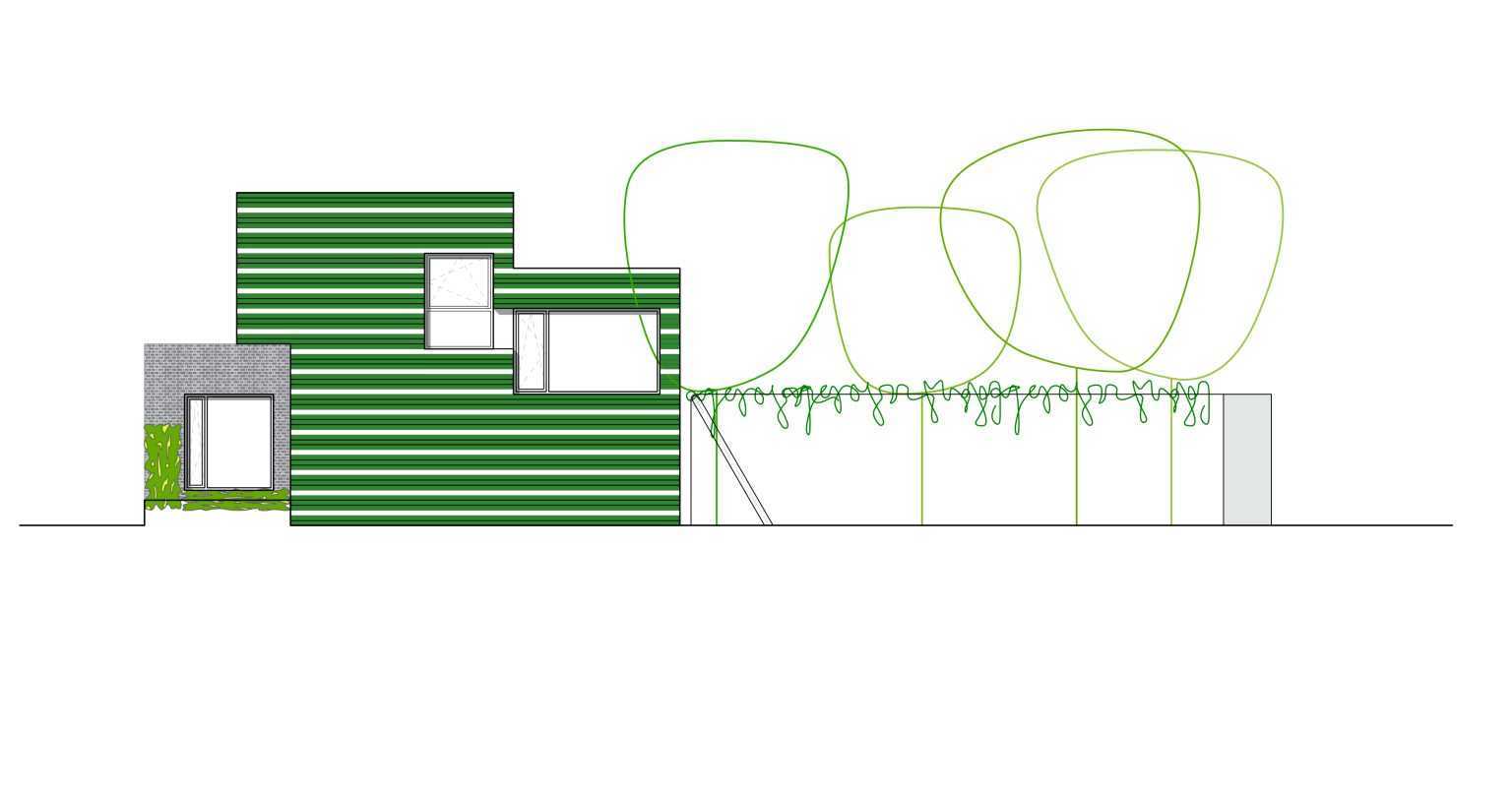
Himmelsscheibe Exhibition Centre
TYPOLOGY: Cultural
COUNTRY: Germany
CITY: Nebra
YEAR: 2004
COMPETITION: Invited competition
AWARDS: Special price
An observation Tower connects an archaeological dig to its wider landscape. Nearby the Corten clad visitors centre with its cargo of sky disk (4,000 years old sky map) paraphernalia wriggles a few metres above rolling fields casting at its extremity a laconic glance skywards.
















Falkenried
TYPOLOGY: Masterplan, Residential, Office
COUNTRY: Germany
CITY: Hamburg-Eppendorf
YEAR: 2004
COMPETITION: Masterplan Competition 1999, First Prize
GFA: 34.500 sqm
CLIENT: Bayerische Hausbau GmbH, Munich
AWARDS: German Urban Planning Award 2004
PHOTOS: © Christian Richters
The anatomy of redundant bus and tram workshop/sheds was co-opted as the organising template for this 1999 premiated Quartier Masterplan. An east west piazza focusses the networked block interior.
The principles of the Masterplan were: The ‘loftising’ of one workshop shed, a brick administration building which grows into penthouses and bus garage doors which envelope row-houses.
Southward from the piazza a spatial choreography of Office Slab and Housing Tower leads over a raised terrace with a second (zigzag) office facade, past a café/bar, down an Eisenstein stair to street and canal. This perspectival sequence – an opening and closing of large scale urban rooms – is homogenised by its rich and tactile material, a ‘Hamburg-solid turf-fired brick’.
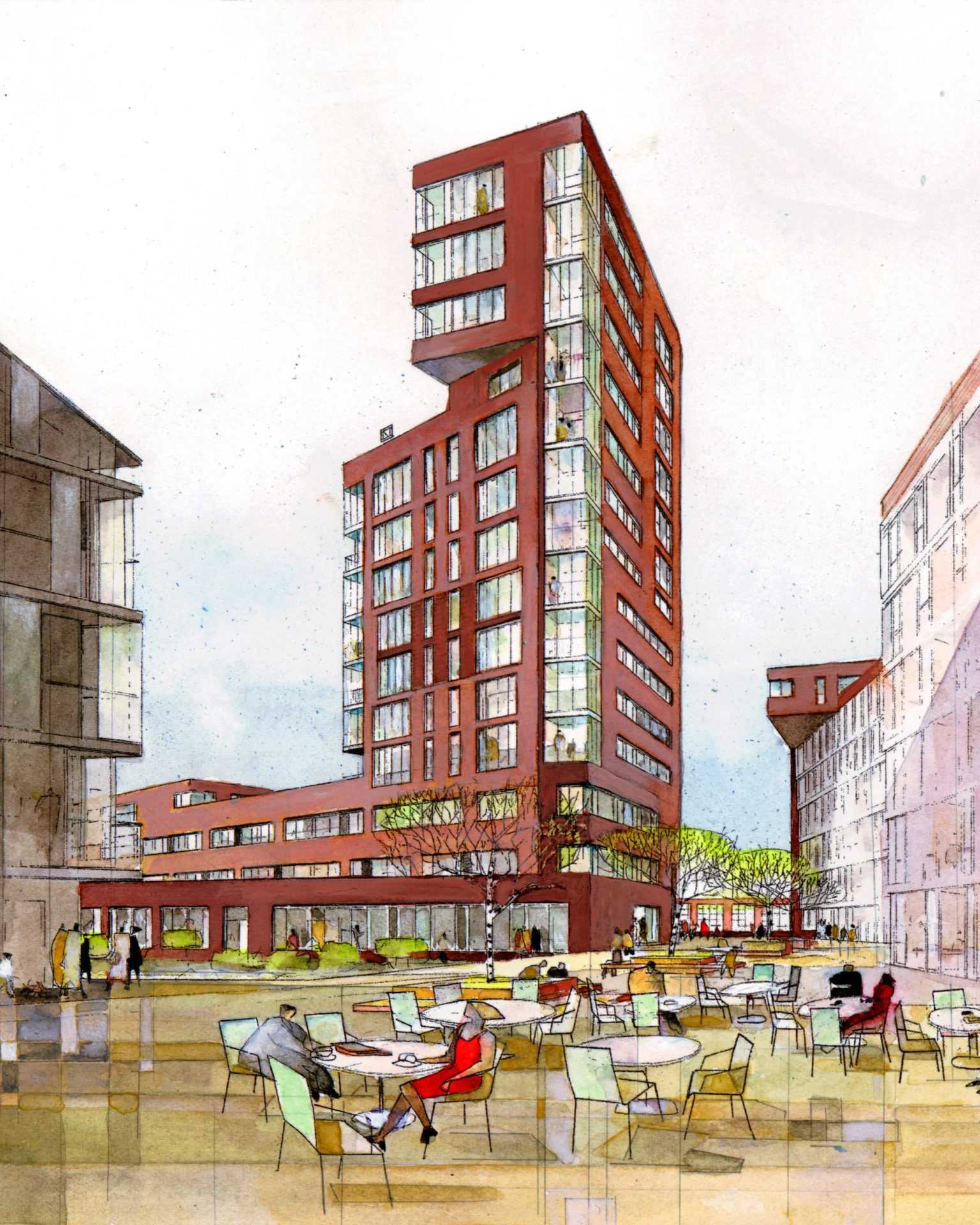















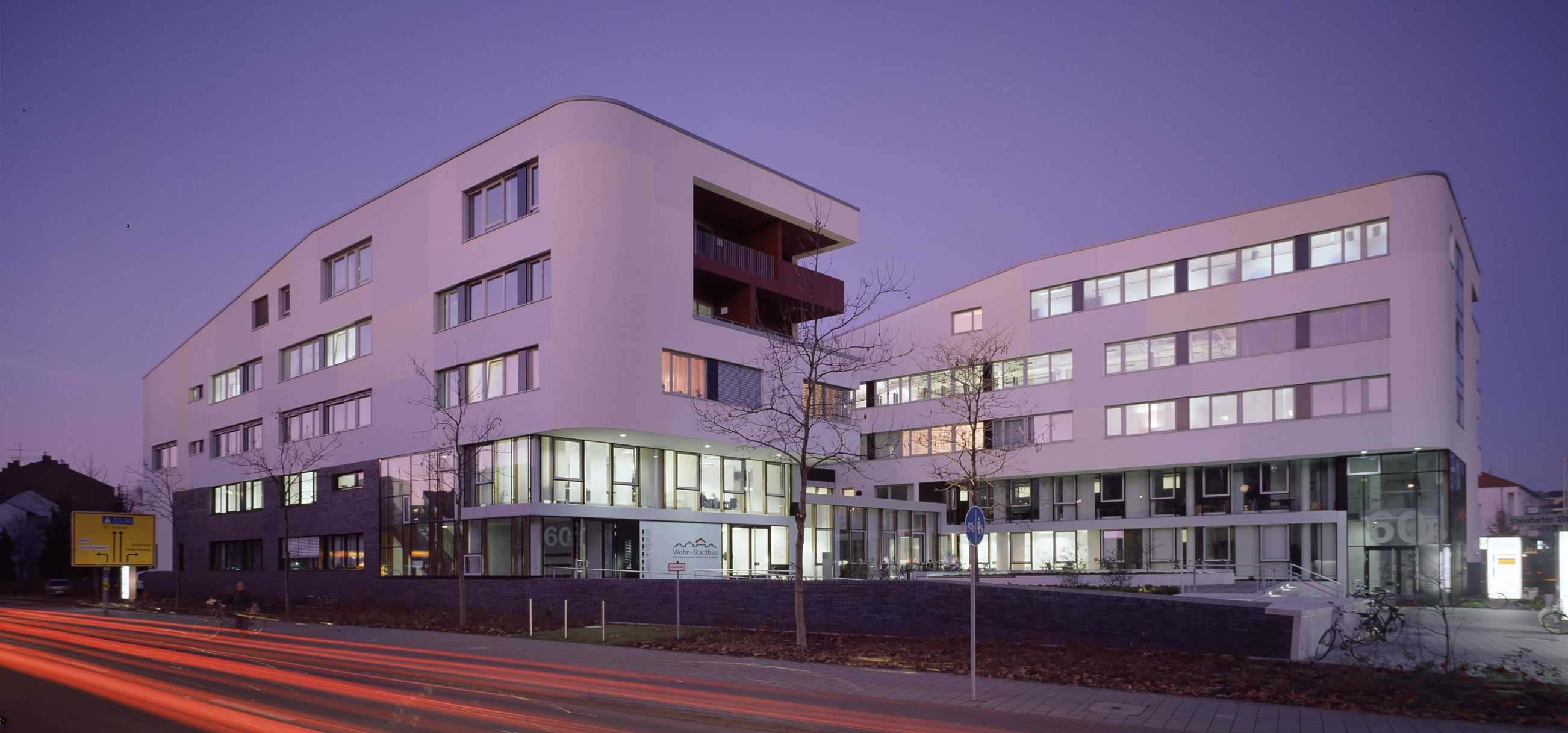
Wohn und Stadtbau Housing Association Headquarters
TYPOLOGY: Office
COUNTRY: Germany
CITY: Munster
YEAR: 2004
COMPETITION: 2001, First prize
CLIENT: Wohn und Stadtbau GmbH
PHOTOS: © Christian Richters
Entering the city from the north, a straight road, at the apex of its perspectival triangle a silhouette of cathedral and other church towers. Progressing into this picture, slightly downhill the view is gradually obscured, the outer traffic ring crossed.
The next 500 m rise, not a dramatic topography but enough to awaken expectation – ‘up there I will be in the city’. Buildings on the right enclose and to some extent counteract the latent drama of this ascent, this arrival. The left is undergoing a transformation, a re-configuring, a chance for a modulated roofline to enhance topographic character.
This is the intention of the sculpted silhouette of the new offices of the ‘Wohn+Stadtbau’ Housing Association. Its crest location is critical. The structured plaster façades of both volumes do not just echo but enhance site topography and the drama of entrance.
Entering the building involves a counter and smaller scale spatial sequence. The building front steps back from the heavily trafficked street to a transparent foyer. The ground floor facilitates intensive visitor traffic, waiting spaces extend into the internal court and playground.






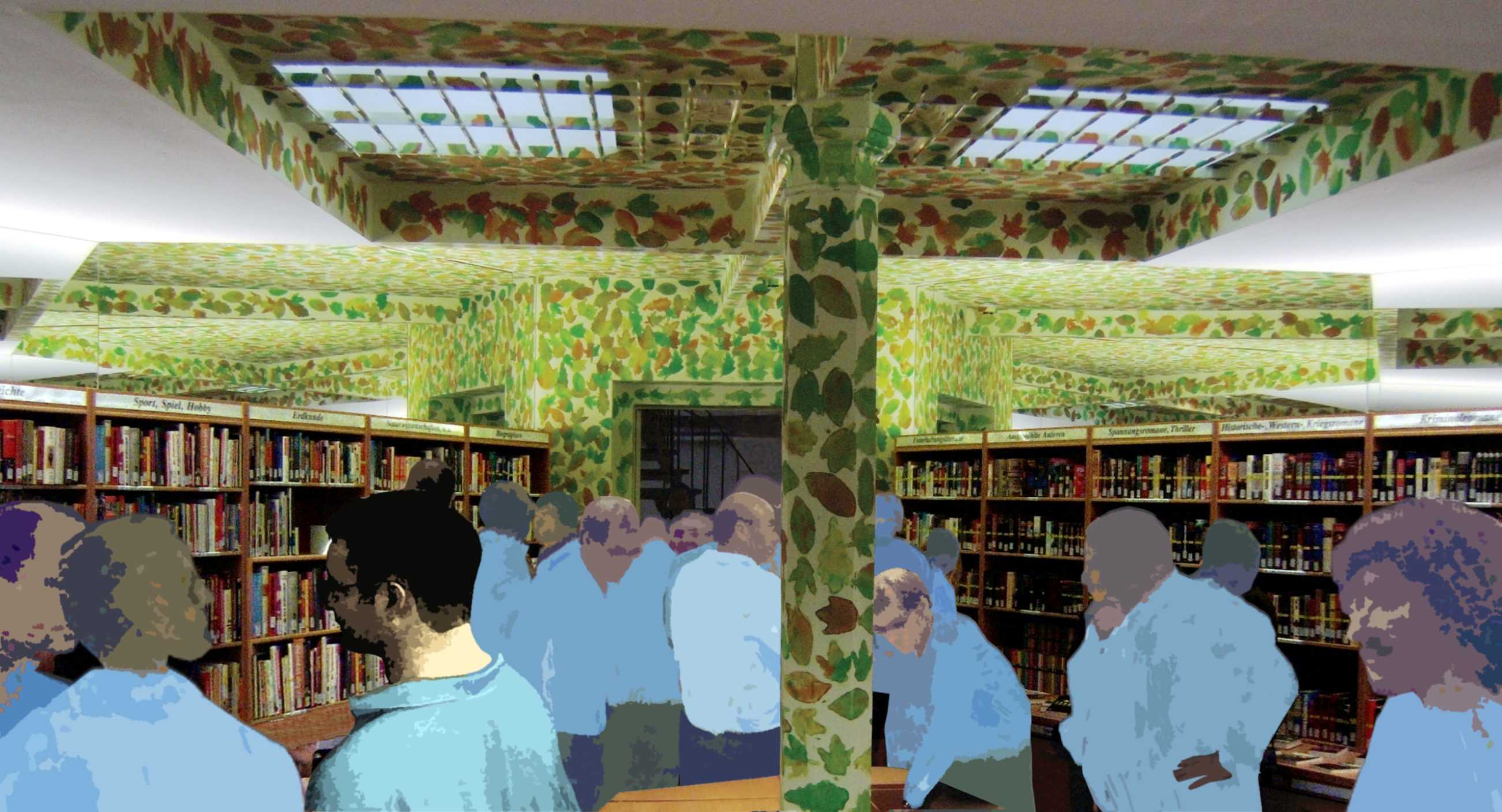
Prison Library
TYPOLOGY: Library
COUNTRY: German
CITY: Munster
YEAR: 2005
GFA: 80 sqm
CLIENT: Justizvollzugsanstalt Münster
AWARDS: Library of the Year Prize (German Library Association + the ZEIT Foundation)
PHOTOS: © BOLLES+WILSON
In 2007 the German Library Association together with the ZEIT Foundation awarded the ‚Library of the Year Prize‘ to the small but significant Prison Library in Münster (concept BOLLES+WILSON, implementation prisoners). The jury praised the exemplary, user-friendly and new interpretation of library functions and the atmosphere, an estranged relative of the nearby City Library (BOLLES+WILSON 1987–93). The single library room, jammed in the ‚armpit‘ between two Panopticon wings is simply furnished with shelves and counters in ‚optimistic‘ wood and friendly colours. Facing mirrors above and adjacent to the shelves multiply the original triangular room into a kaleidoscopic virtual hexagon. The prison in its entirety is optically reduced to a small central pavilion. Reading as transcendence or Borges‘ infinite ‚Library of Babel‘ are the unavoidable message. A leaf motive on ceiling and walls, like the new furniture, is the handwork of the prisoners themselves.
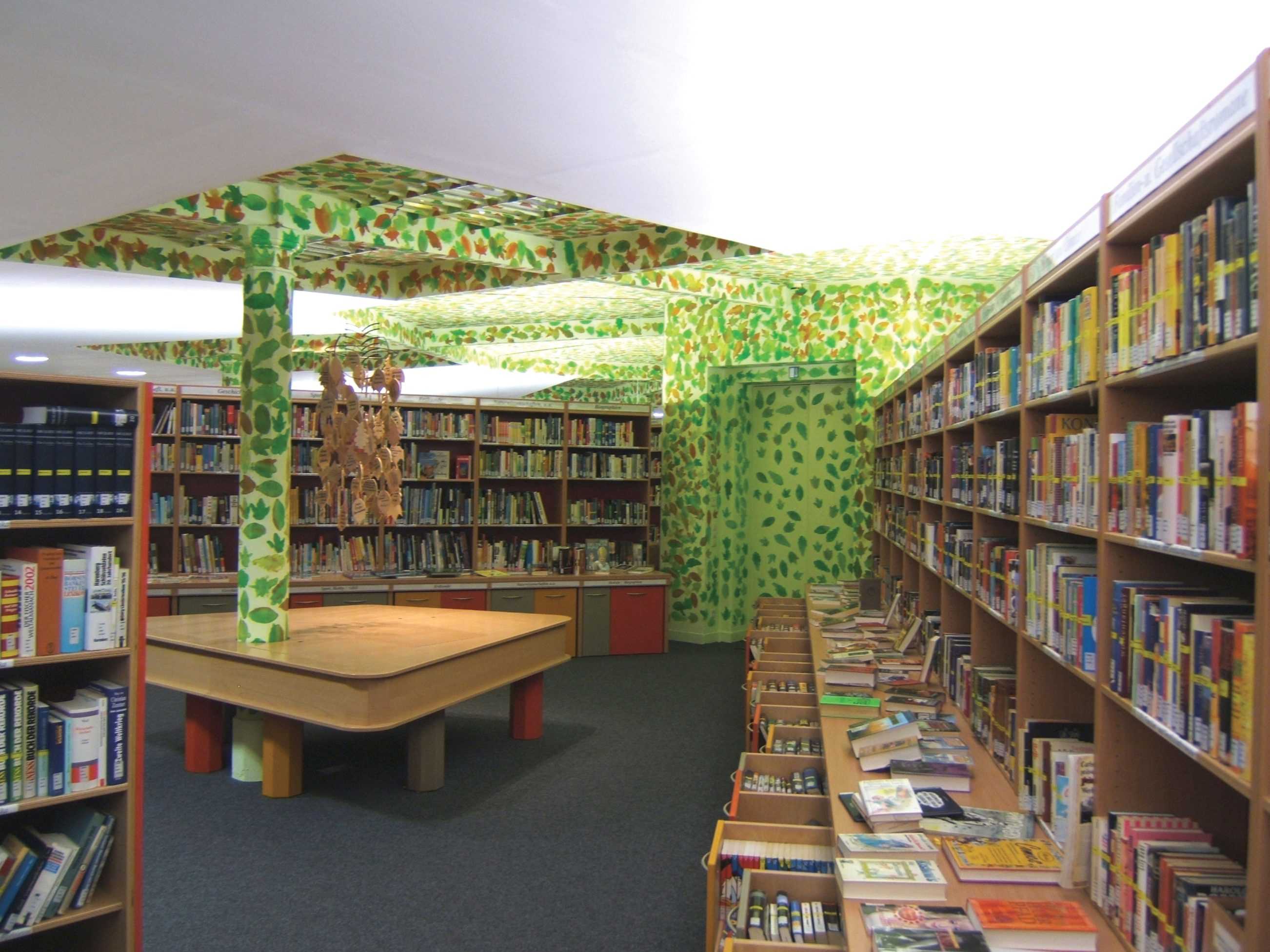






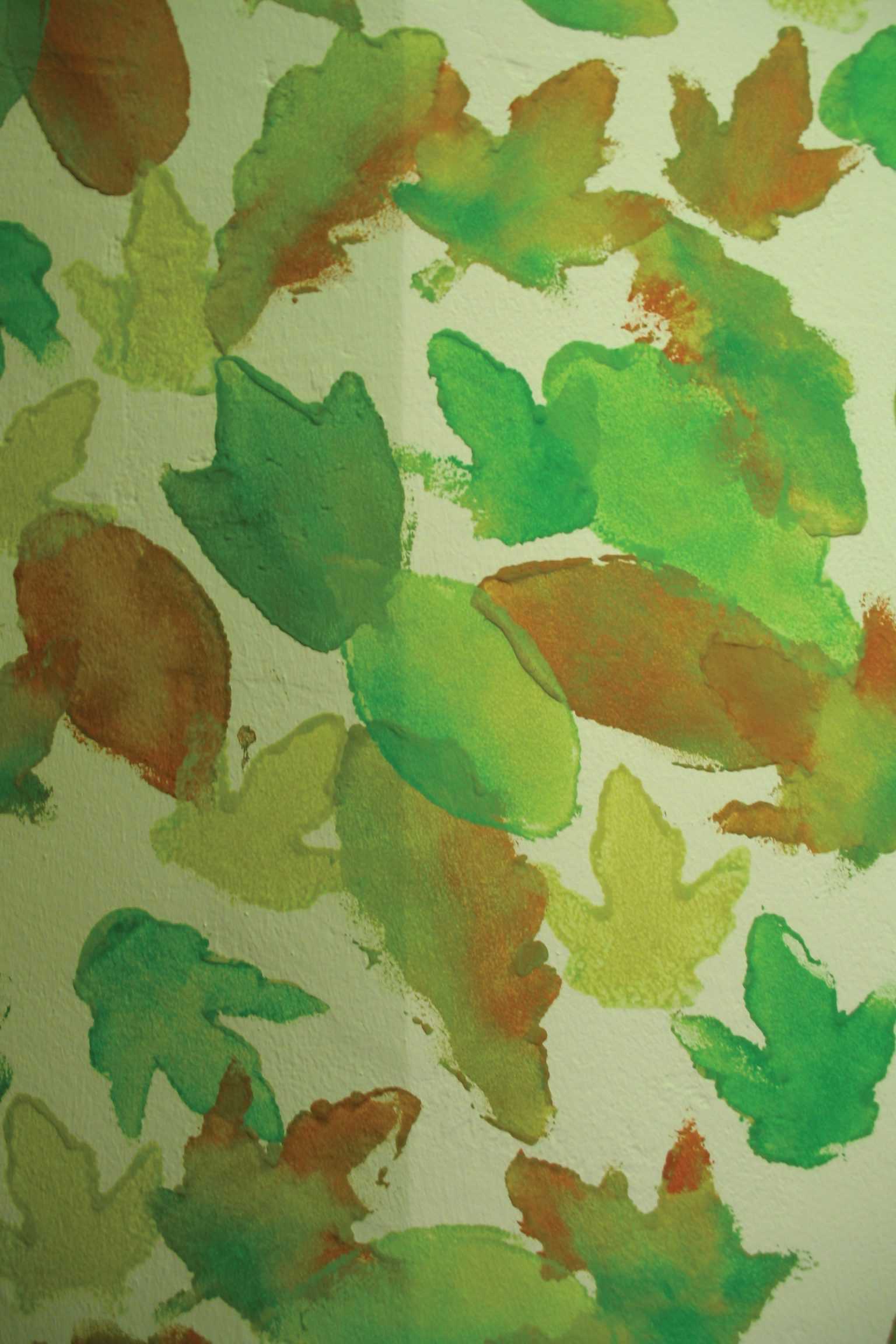

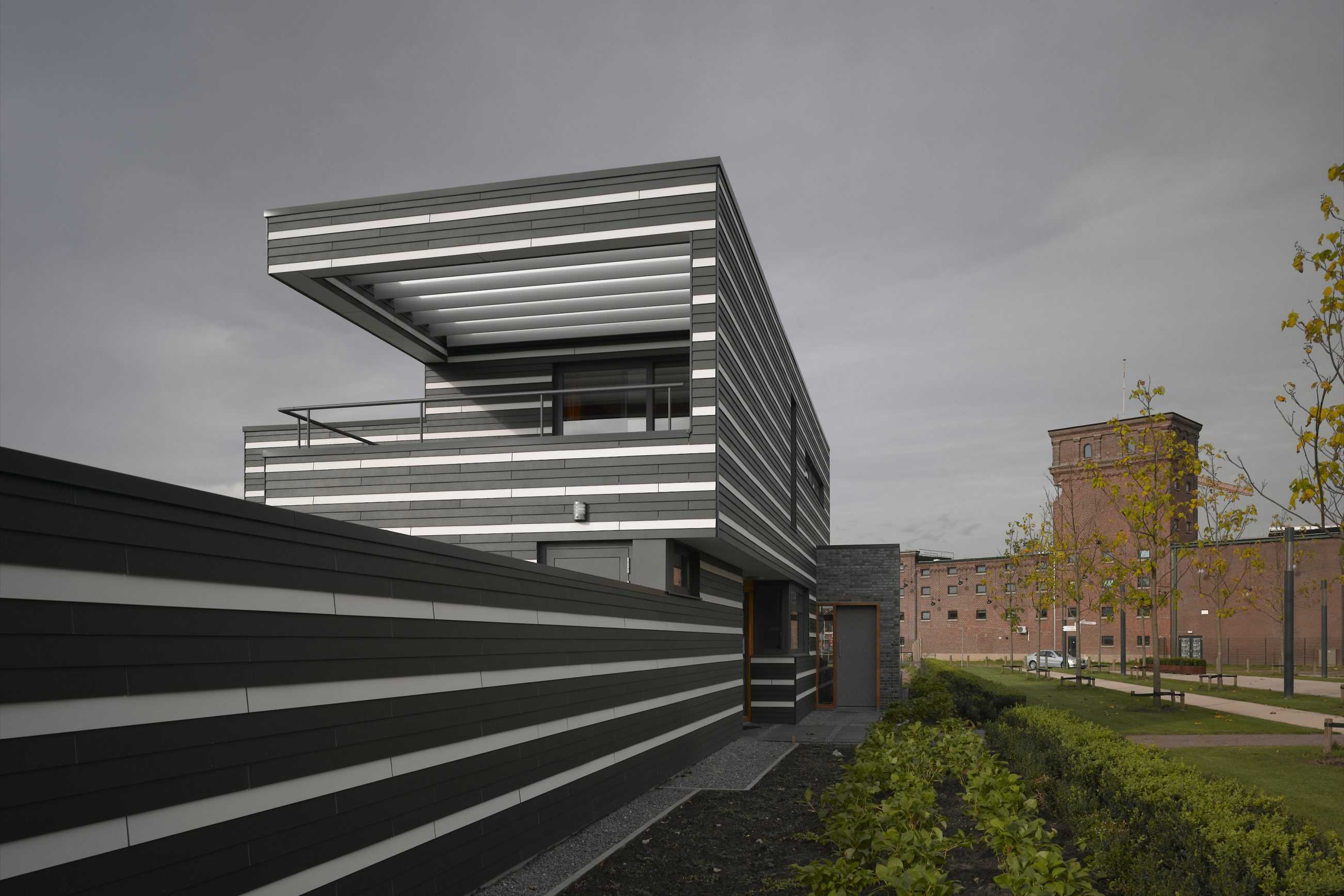
vZvdG House
TYPOLOGY: Residential
COUNTRY: Netherlands
CITY: Enschede
YEAR: 2005
PHOTOS: ©BOLLES+WILSON
Following the disastrous explosion of a fireworks factory in Enschede NL the new district masterplan by Pi de Bruijn, required a row of modernist villas along the new Museumlaan.
The somewhat draconian masterplan also specified that only architects of international repute could build here (BOLLES+WILSON was pleased to find their Italian chum Cino Zucchi as neighbour).
The masterplan required modernist villas, flat roofs – a geometric play of volumes. The Villa vZvdG almost fell of the list by being too small – But the east facing sun shaded terrace pumped it up to an acceptable volume. The owners, a couple with a teenaged son, needed a separately accessed office and an interior that allowed for constant rehanging of their painting collection – Petersburg hanging system. The façade of fibre cement panels is green + white striped (the traditional colours of barn doors in the east of the Netherlands). Because white stripes could not run around the corner (vertical green profile) the stripes were slipped up or down at the corner – the working title of the house was “Vertical Glitch House”.


