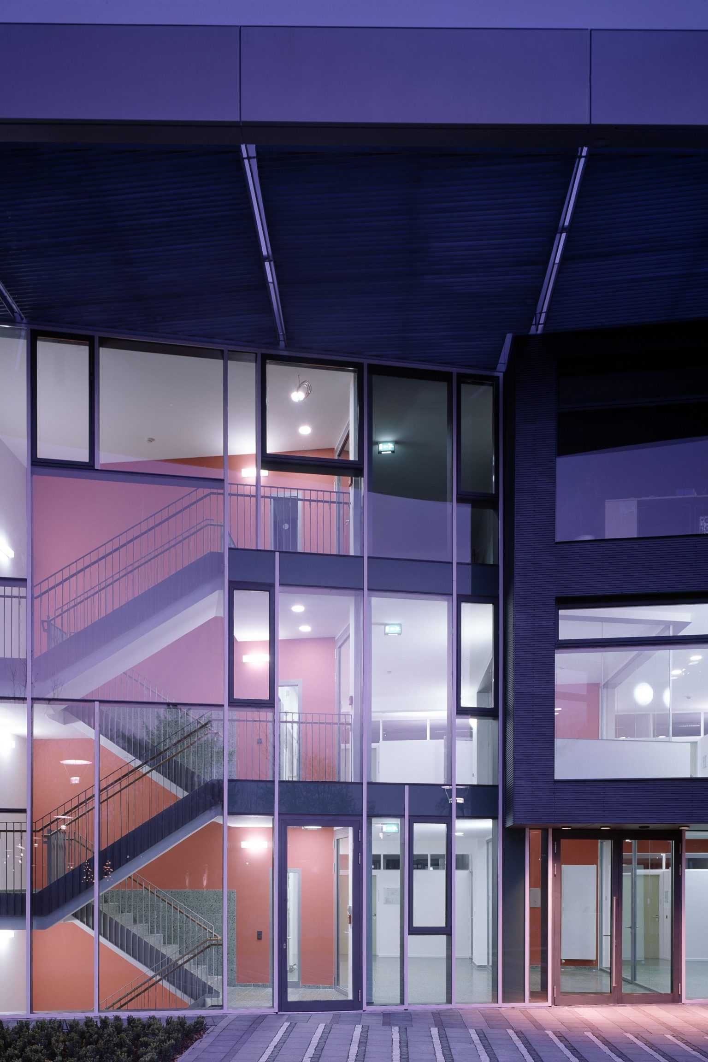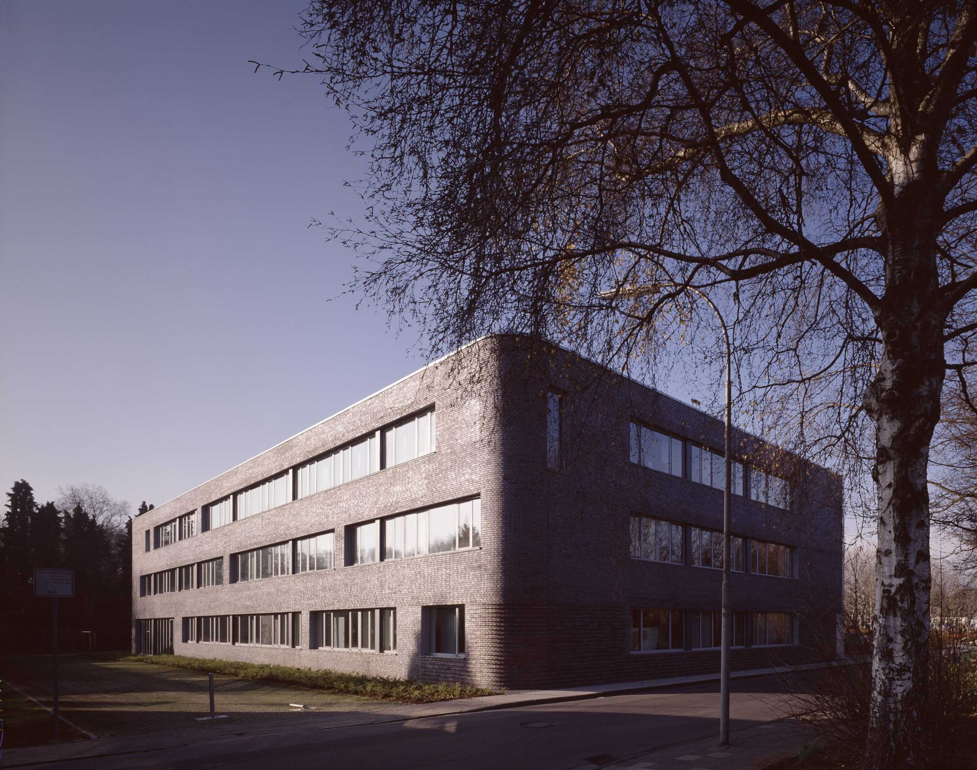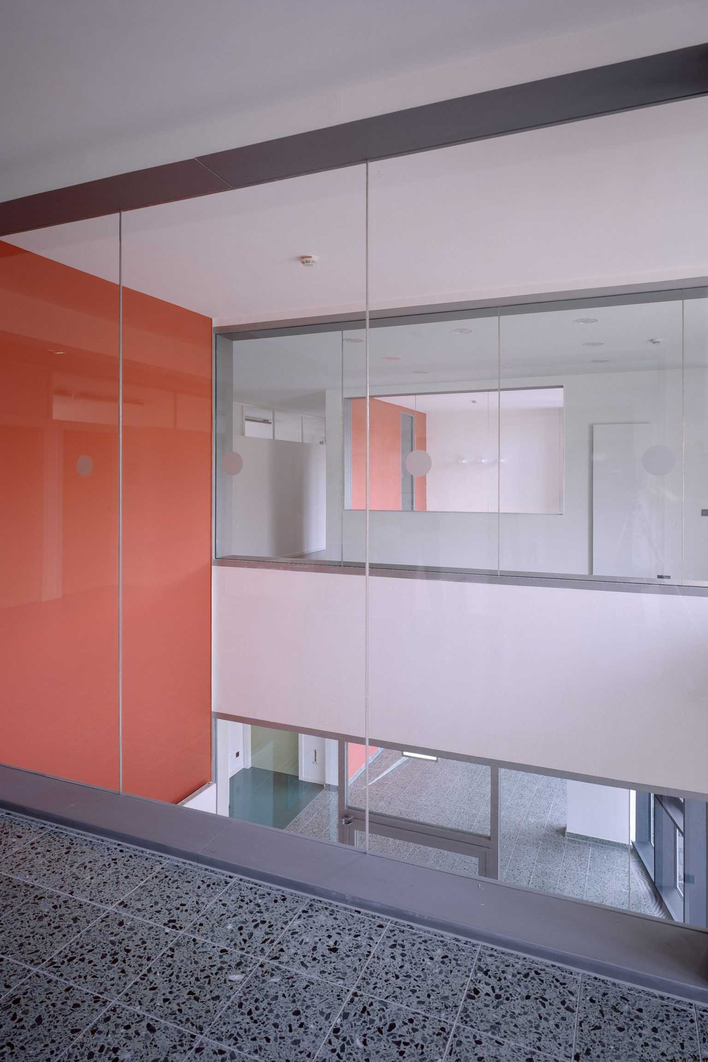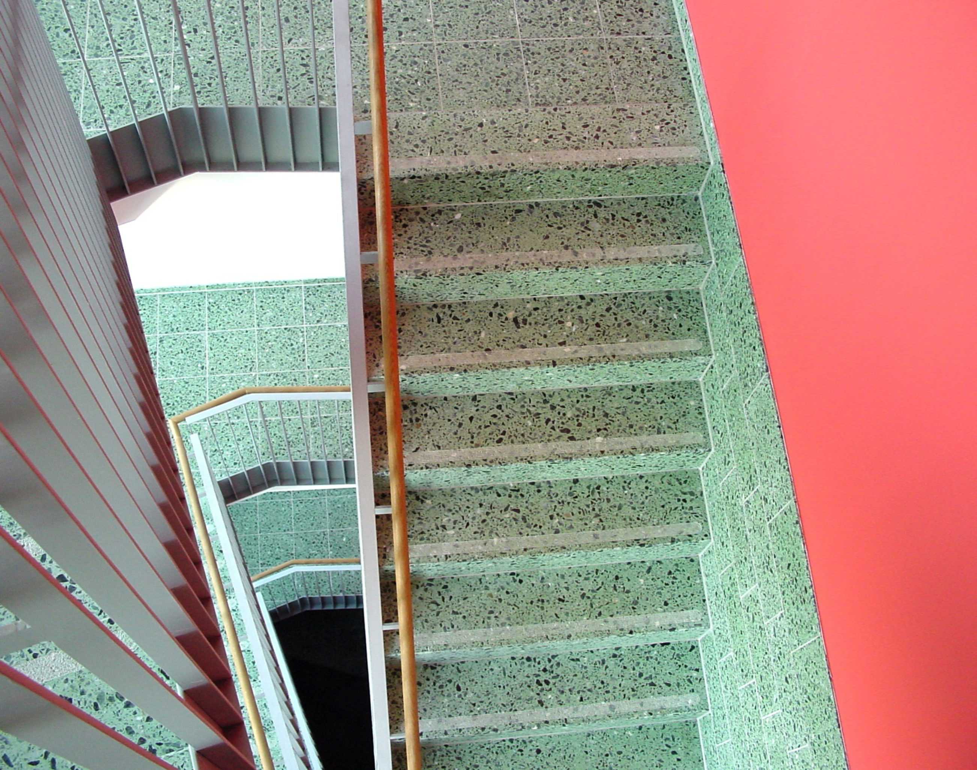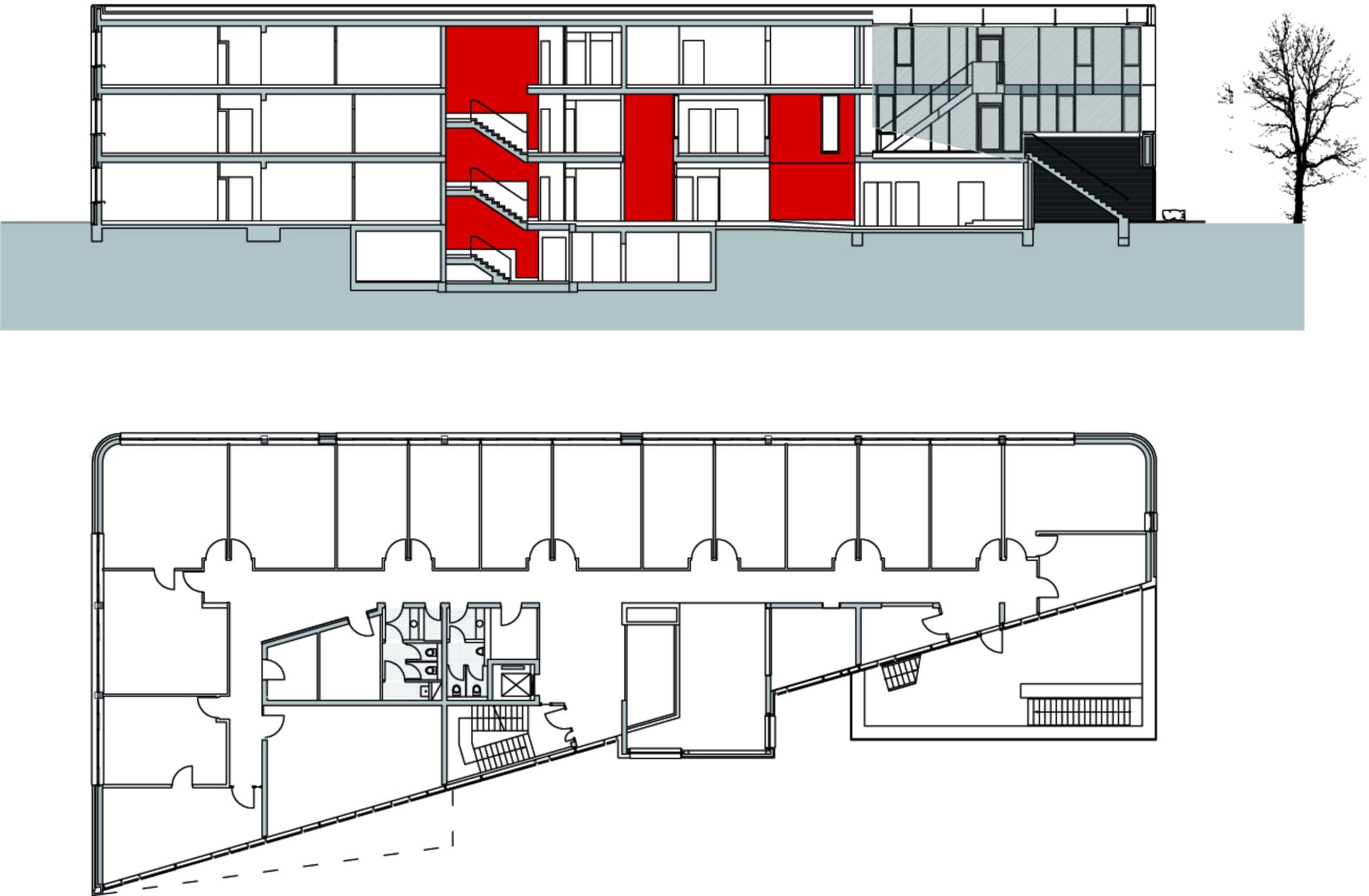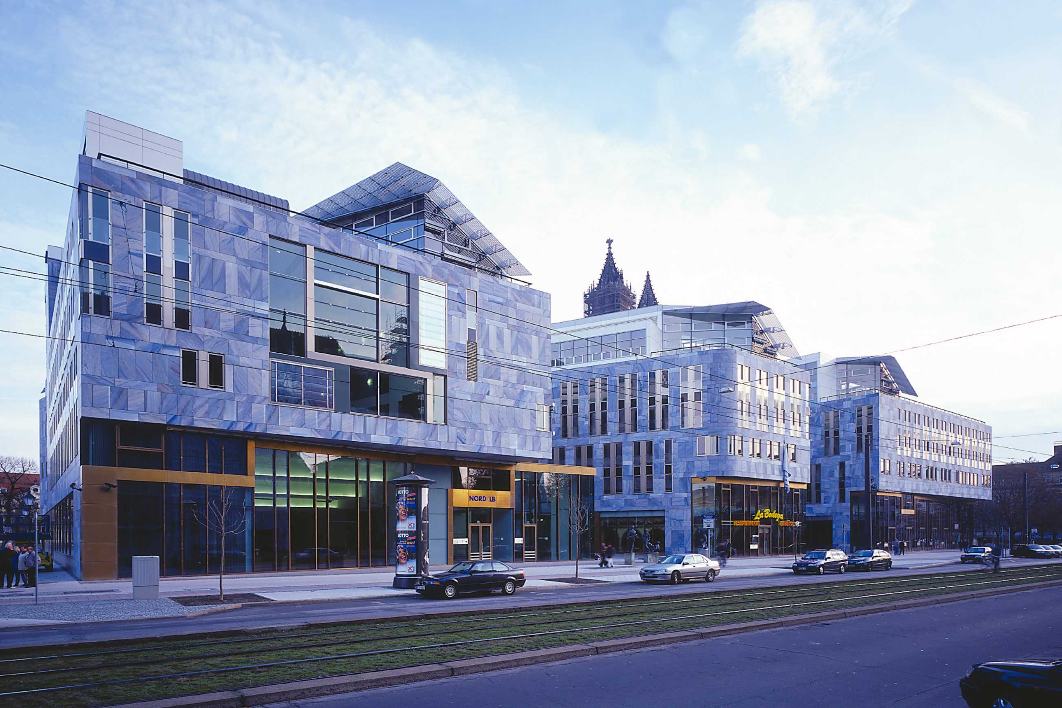
Dom Quartier
TYPOLOGY: Office
COUNTRY: Germany
CITY: Magdeburg
YEAR: 2002
COMPETITION: Invited Competition 1997, First Prize
GFA: 48.000 sqm
CLIENT: Nord/LB
PHOTOS: © Roland Halbe, Klemens Ortmeyer, Christian Richters, Edmund Summer
The extensive Square of Germany’s oldest Gothic Cathedral is framed to the east and north by Neo-Baroque (post-war reconstructed) Parliament and Chancellery for the state of Sachsen-Anhalt. The enclosure of the square is completed with these two new blocks housing a bank (Nord LB), Chamber of Commerce, offices, shops and restaurants.
The wider urban context is noble but battered and heterogeneous in the extreme. Only occasional fragments of the medieval or 19th century Prussian Administration city remain, marooned between socialist system built housing slabs. With German Reunification and the subsequent building boom Magdeburg like most east German cities was the recipient of a number of inner city shopping blocks and speculative offices competing in the free market rush with an explosion of out-of-town shopping and office boxes. In the subsequent economically depressed atmosphere the two new ‘Domplatz’ blocks represent foundation stones for a considered qualitative and long term investment in the culture of the city.
Two blocks are divided into three (three users) by the introduction of the ‘Bankgasse’ which bisects and animates the larger block, extends a Domplatz tree Allee and focuses on the neighbouring St. Sebastian. A compositional strategy of scenographic sequences (external and internal), and significant details (serpentine corners), rigorous geometries and poetic moments.
Volumetric stringency (a rigorous facade height of 20 metres and paired windows), are ameliorated by the patchwork texture and colour variations of the blue/grey stone facade (Brazilian Azul Macaubas). A haptic richness not unlike the irregular weathering of the 800 year old cathedral stones. Glazed and canopied Roof Pavilions set up above the rigorous parapet line a sequence of cross city vector relationships.
Systematized Office Interiors are interrupted by a larger sequence of movement spaces with light walls and material elaboration (Banking Hall, Atrium, Entrance Lobbies, Rooftop Restaurant).




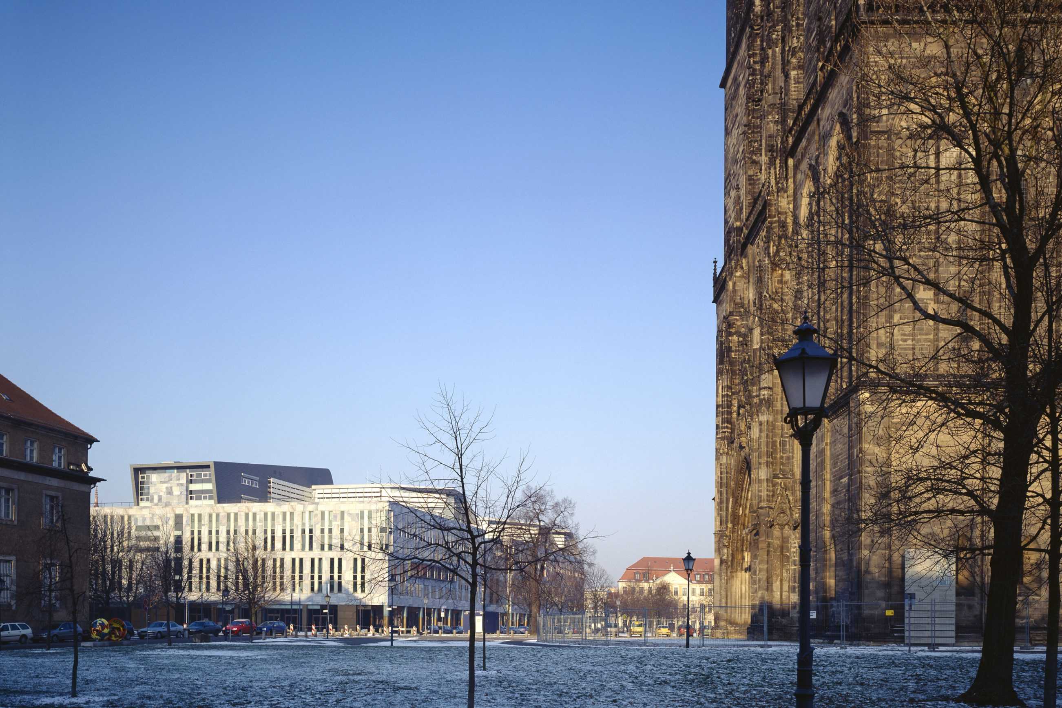





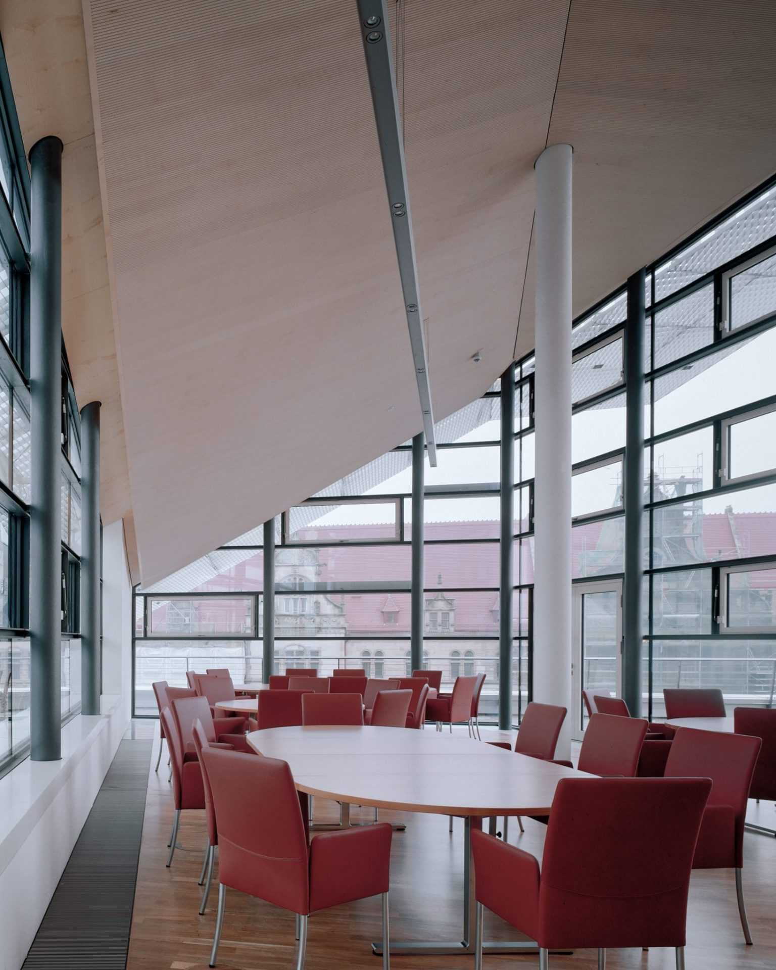


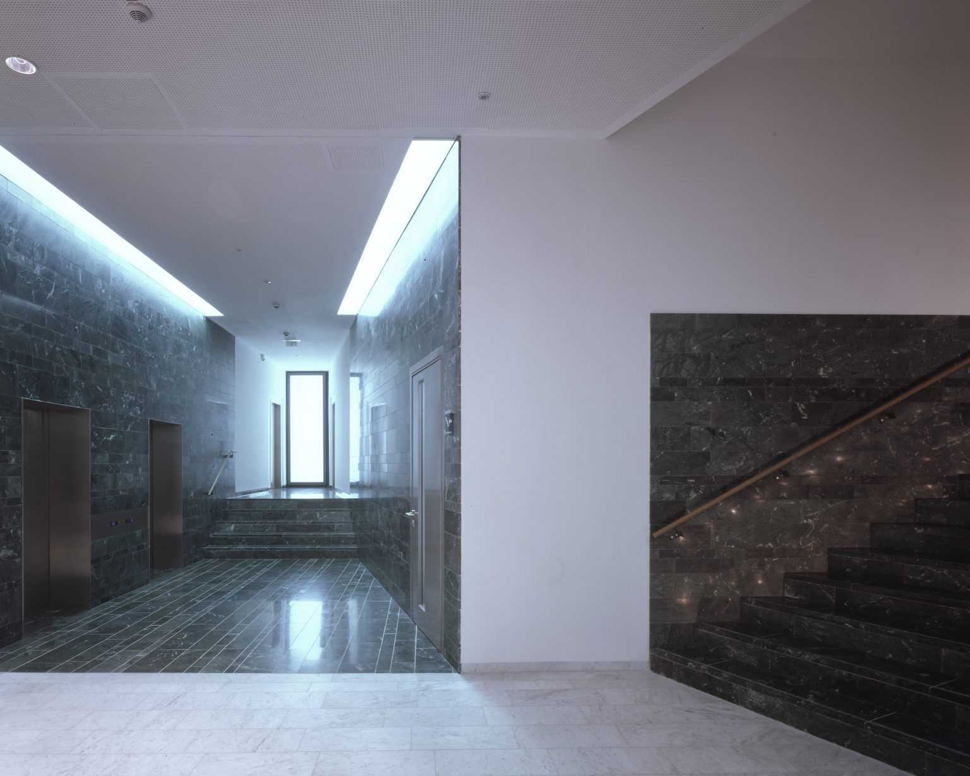
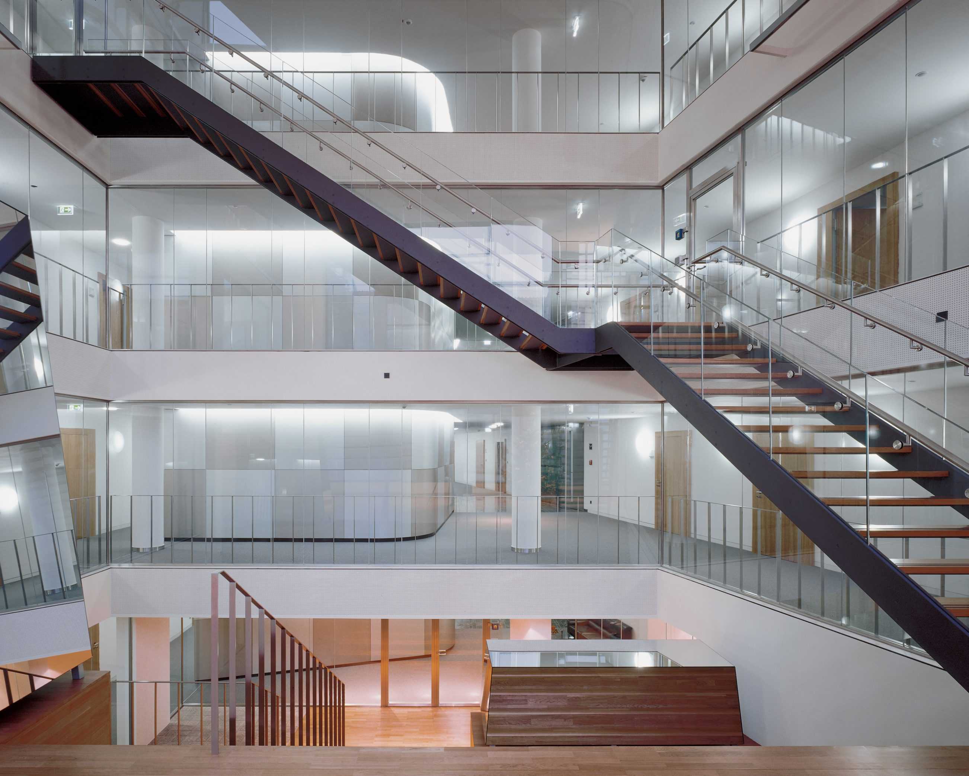



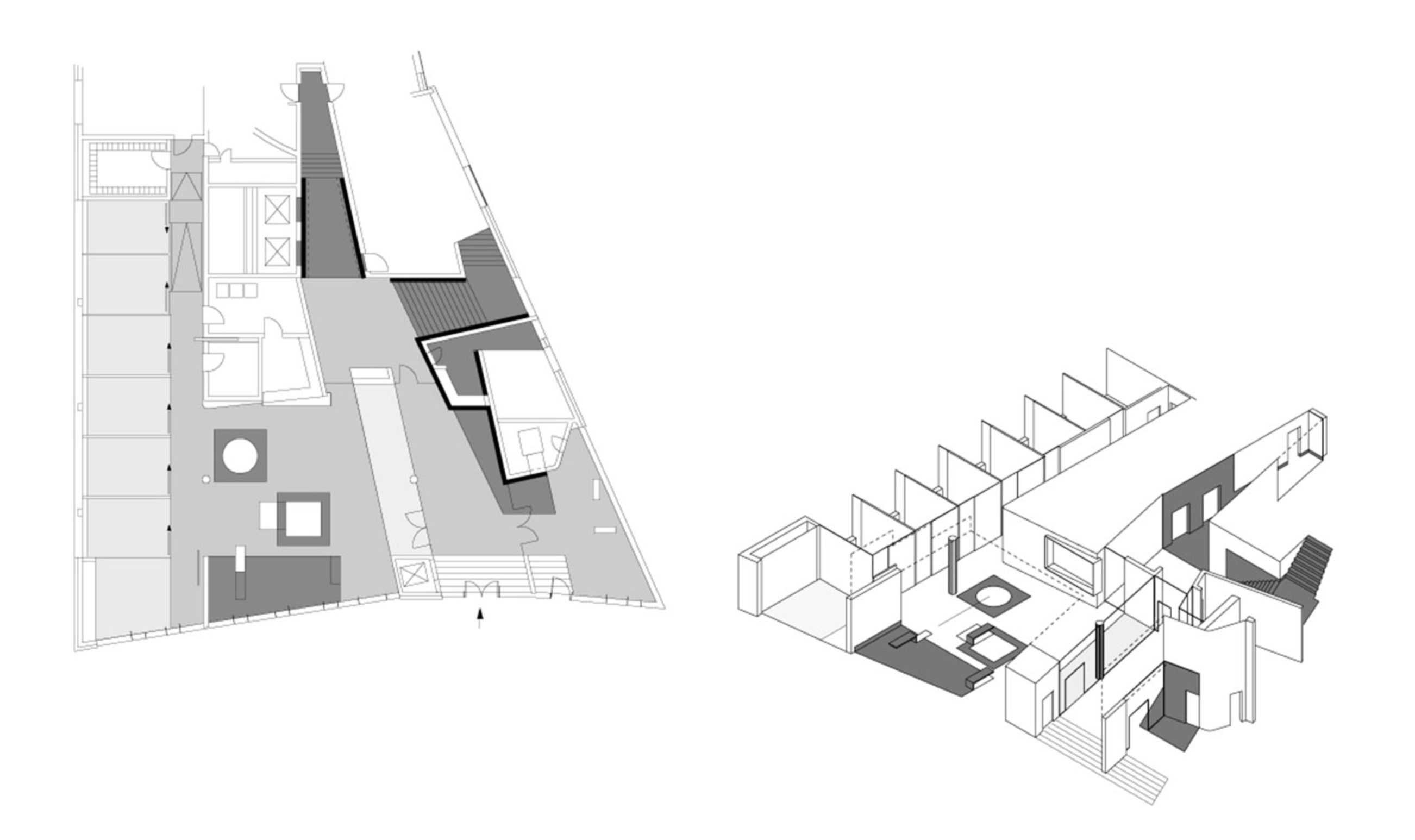




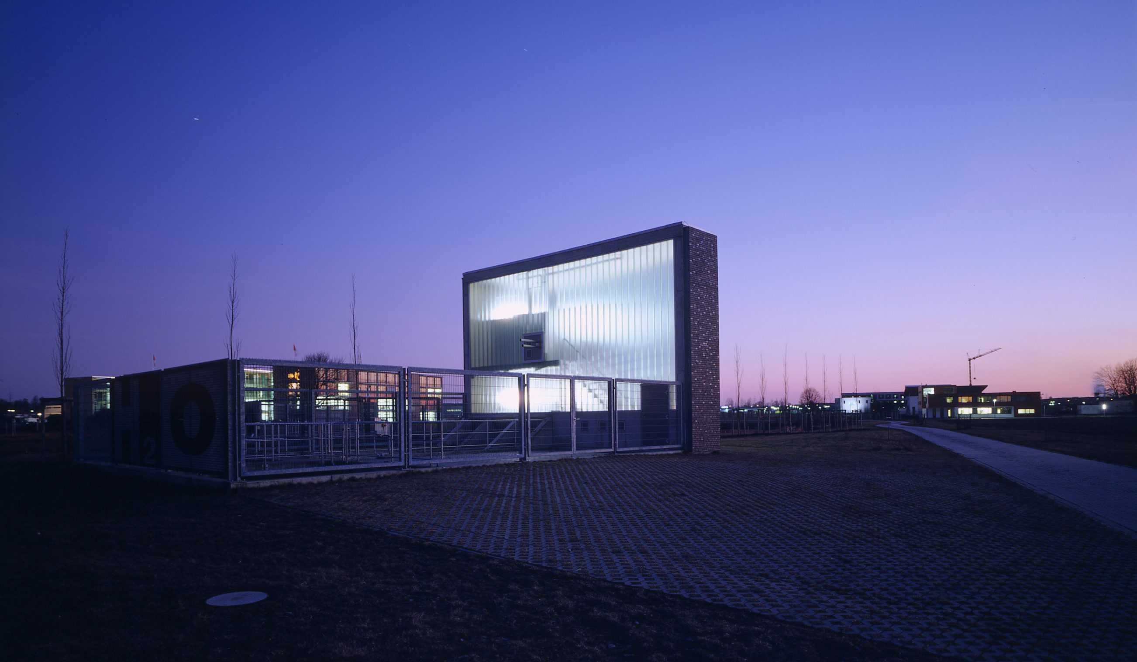
Loddenheide Water Purification Plant
TYPOLOGY: Technical
COUNTRY: Germany
CITY: Munster
YEAR: 2021
PHOTOS: © Christian Richters, © BOLLES+WILSON
40 Years of Water Research – 20 years of Water Pumping
The 2001 Loddenheide Water Filtration Plant is almost BOLLES+WILSON’s smallest building. It has for the last 20 years been cleaning and filtering road runoff before it lands in the re-absorption pond of the Loddenheide Business Park. The pond itself is a re-naturalizing success, now a bird sanctuary for countless water foul. The glazed vitrine of the pump house now stands serenely in winter snow or spring blossom. Its machines turn two Archimedes Screw Pumps, aerating the water before splashing into a circular filtration tank. The rectangular plan geometry of the first is set against the circular form of the second. A line of poplar trees, now fully grown, bisects these two fundamental geometries. For those inexperienced at reading metaphoric content into infrastructural equipment the fences surrounding the two machines come with subtext – although the supergraphic H2O on the fence mesh is not readable when approached front on, only when seen in the oblique is it there to underline the theme of ‘Water’.
The Business Park was at the outset renamed Freedom Park by the Dalai Lama, then visiting Münster. The Dalai Lama Commemoration Stone stands 120 meters away from the pumping facilities – just follow the line of poplars. It is certainly BOLLES+WILSON’s smallest work. To read its text one must walk three times around the dark green stone. We like to believe that the rainy day inauguration photo documents the Dalai Lama gleefully asking Münsters lady Mayor – ‘Is it really a BOLLES+WILSON design’.
BOLLES+WILSON water research began in 1976 with Peter Wilson’s Iconic Water House. In 2018 the watery trajectory continued with the second warehouse for RS+Yellow both with ‘Infinity Pool’ roofs.




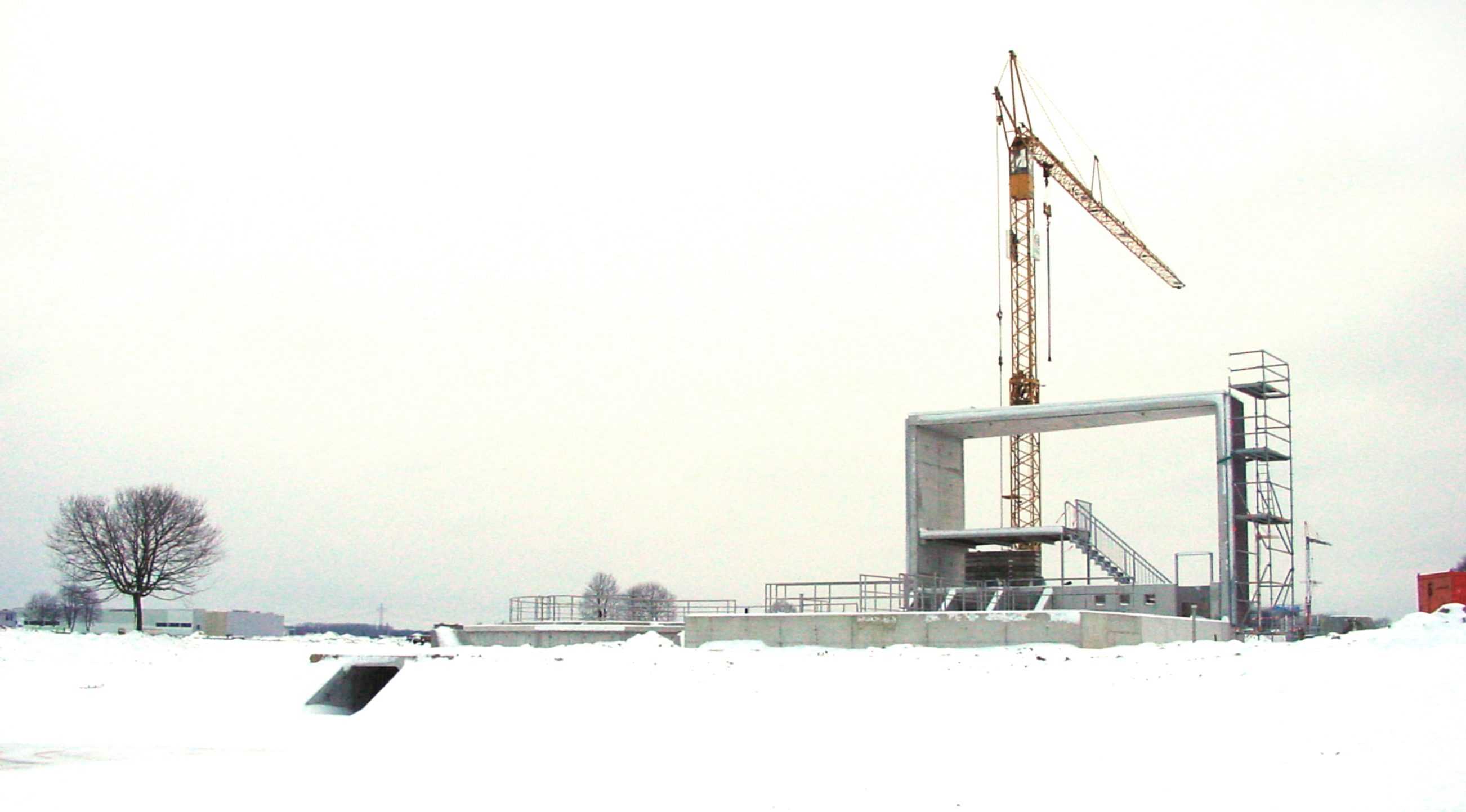

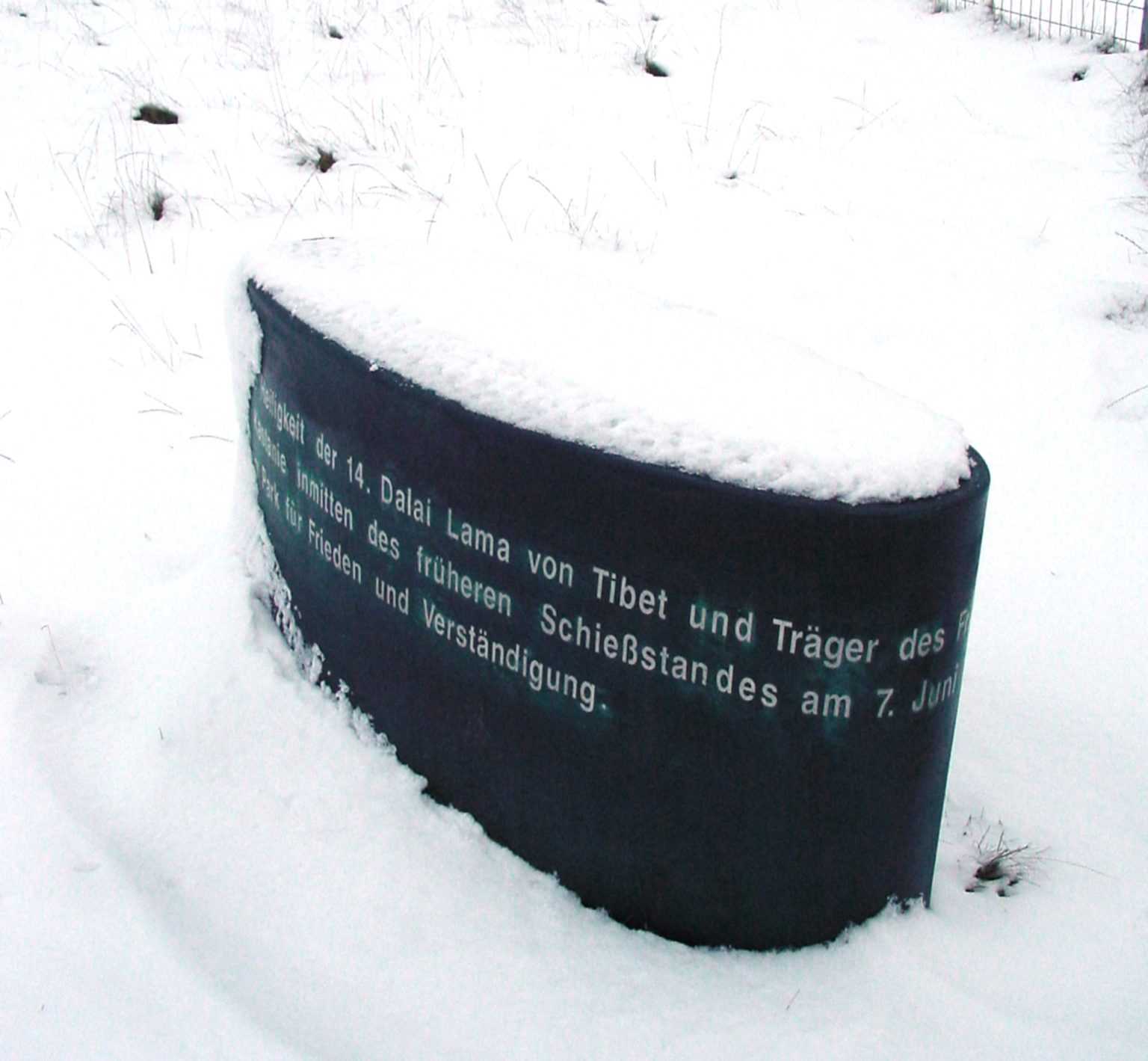



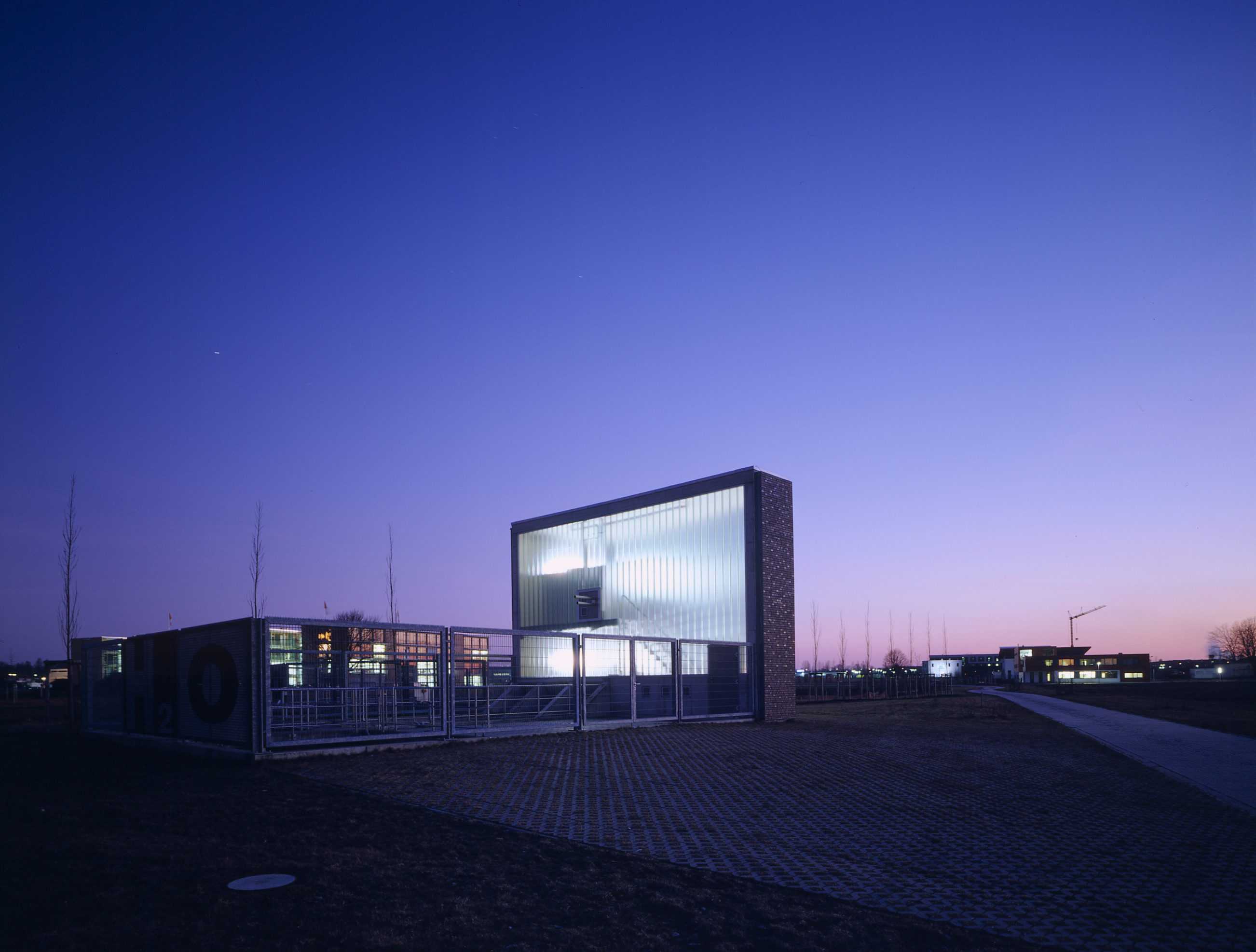
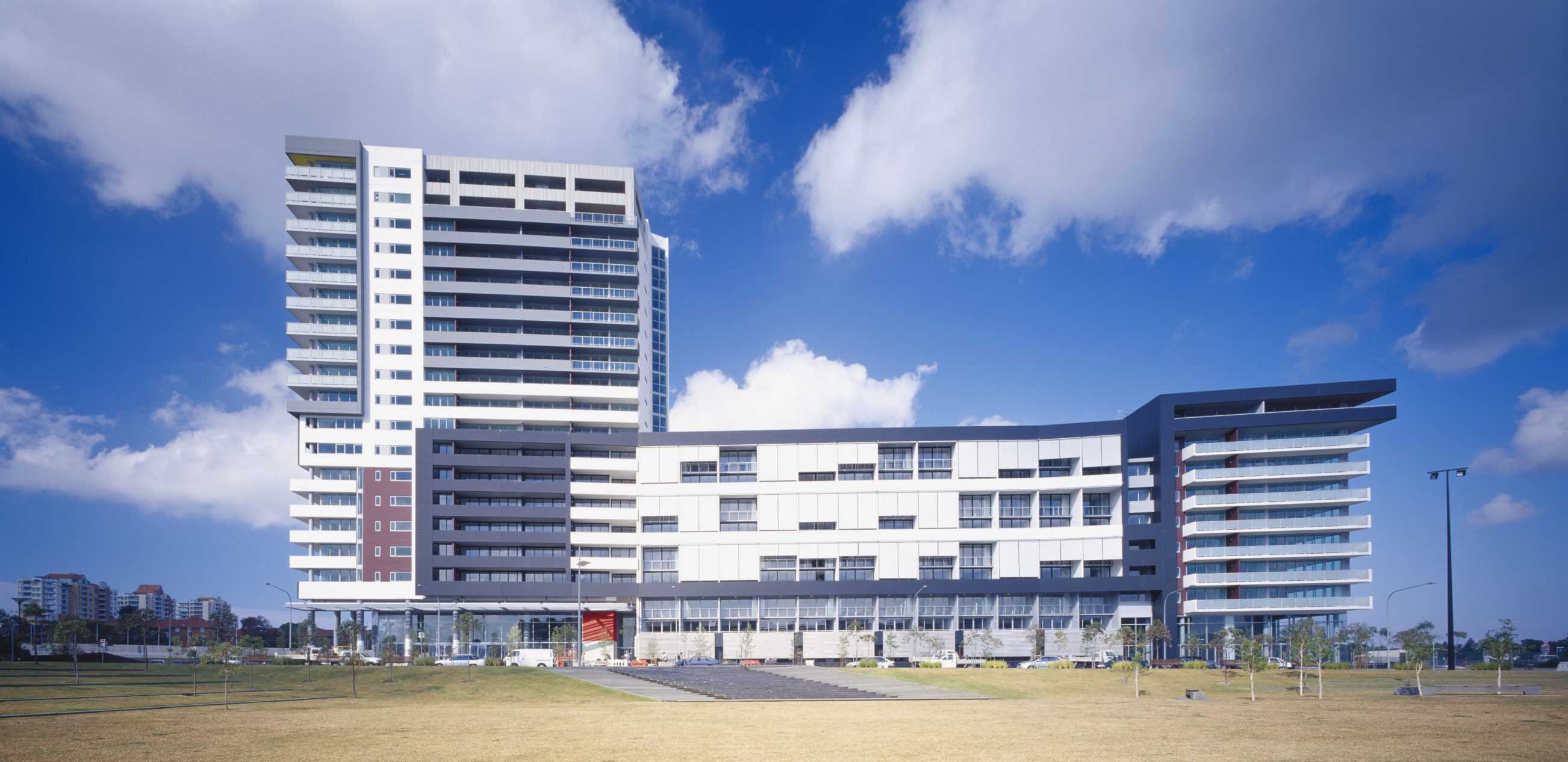
Victoria Park – Four Housing Blocks
TYPOLOGY: Masterplan + Residential
COUNTRY: Australia
CITY: Sydney
YEAR: 2001
CLIENT: Waltcorp. Ltd
PHOTOS: © Turner
The visitor’s image of Australia is of huge skies, bleaching light and wide horizons. The planning model for this new Sydney quarter involved dense urban blocks with six to nine story street fronts and towers with views to their downtown big brothers. Surprisingly photos of the first two of the four blocks satisfy both expectations. One thinks of Brasilia or the suburbs of Milan in the 1950s. This ex-industrial site has in its transitional state the appearance of landscape becoming city in one heroic eruption.
Sydney is growing rapidly, due in part to an exodus from country towns, to immigration and to a cunning ‘down-under’ financial regulation that only allows foreign investors to buy into new buildings. To meet this quantitative demand a radical systematising of the building process into a ‘house of cards’ stacking of prefabricated concrete panels and standard repetitive apartment layouts has emerged. This basic logic of the ESP Block and of the ‘FORM’ Block is subsequently enhanced by balcony variations. These are essential for climatic reasons, shade and outdoor living space. (As a substitute for the suburban back yard balconies in Australia are often equipped with gas outlets for high-rise barbecuing.) Compositional juxtapositions and articulations of balconies hung outside the repetitive and regular apartment grid also reverses the modernist dictum of outside expressing interior functions. Here the heterogeneous surface instigates variations in apartment types.
2001 Four Block Masterplan
2004 ESP Block completed,
2005 Block 301 (“FORM”) completed,
2005 Blocks 303 and 305 in planning.


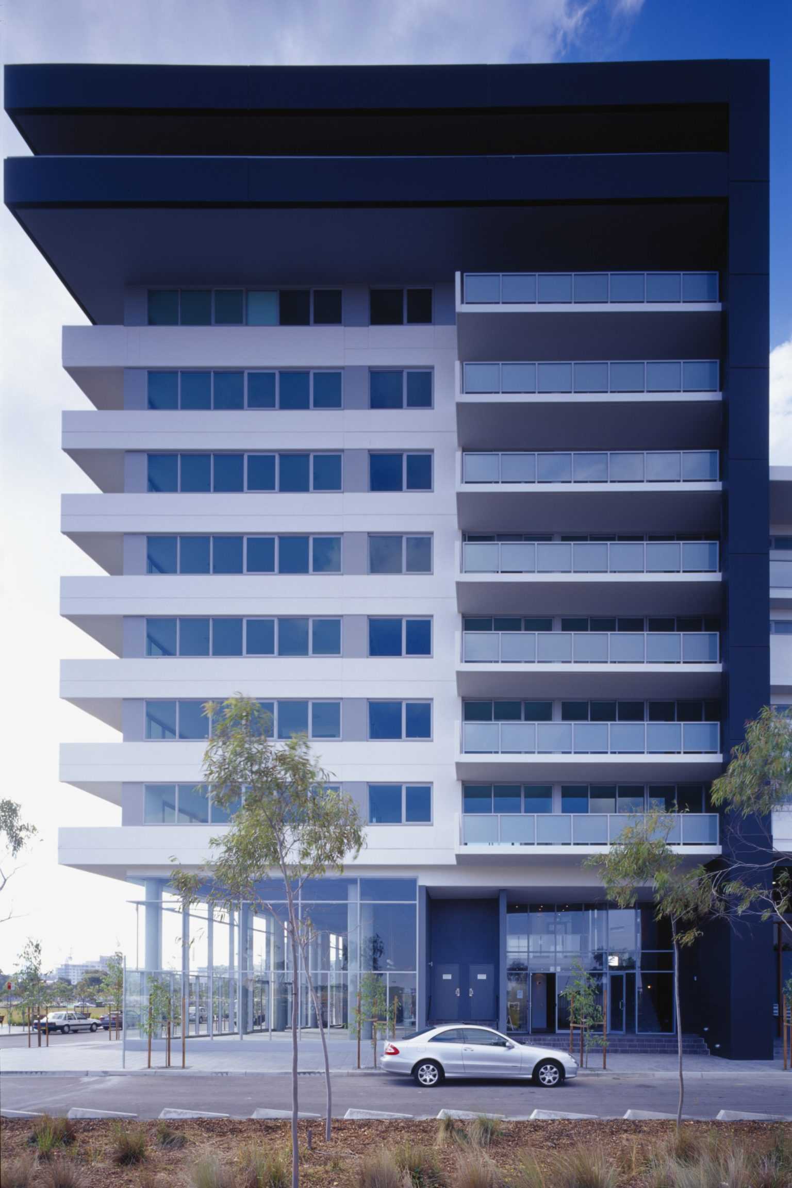

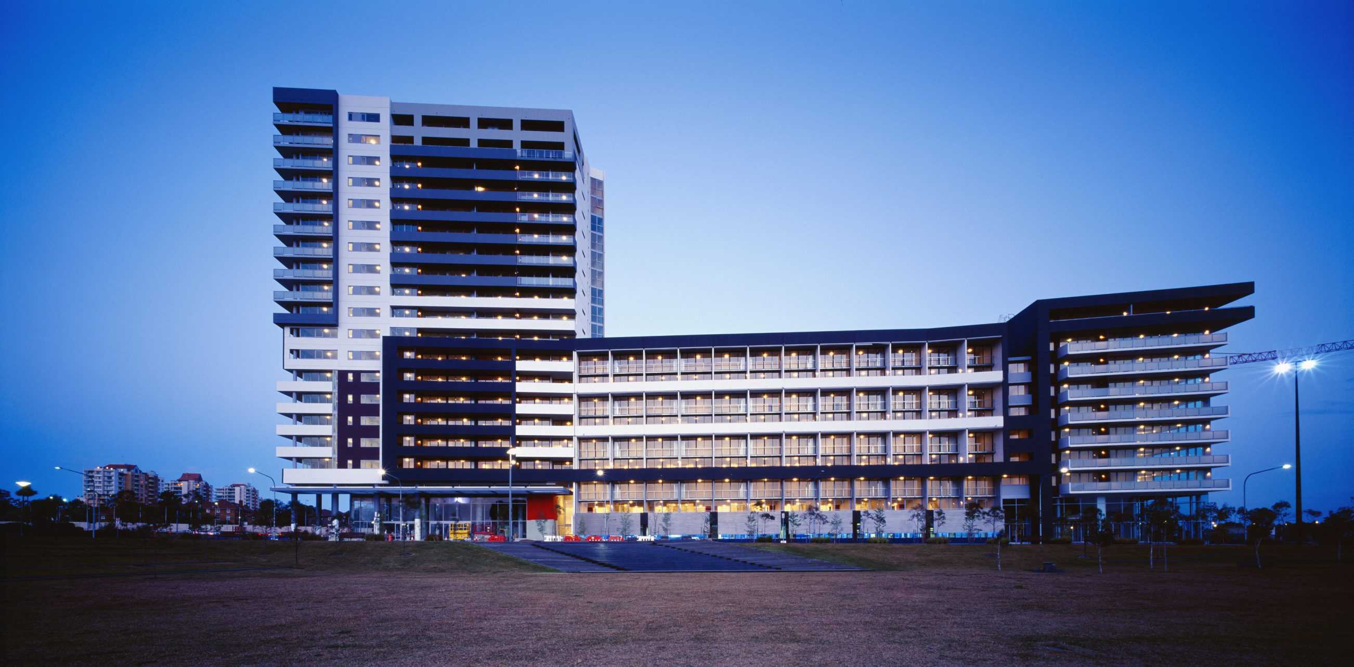


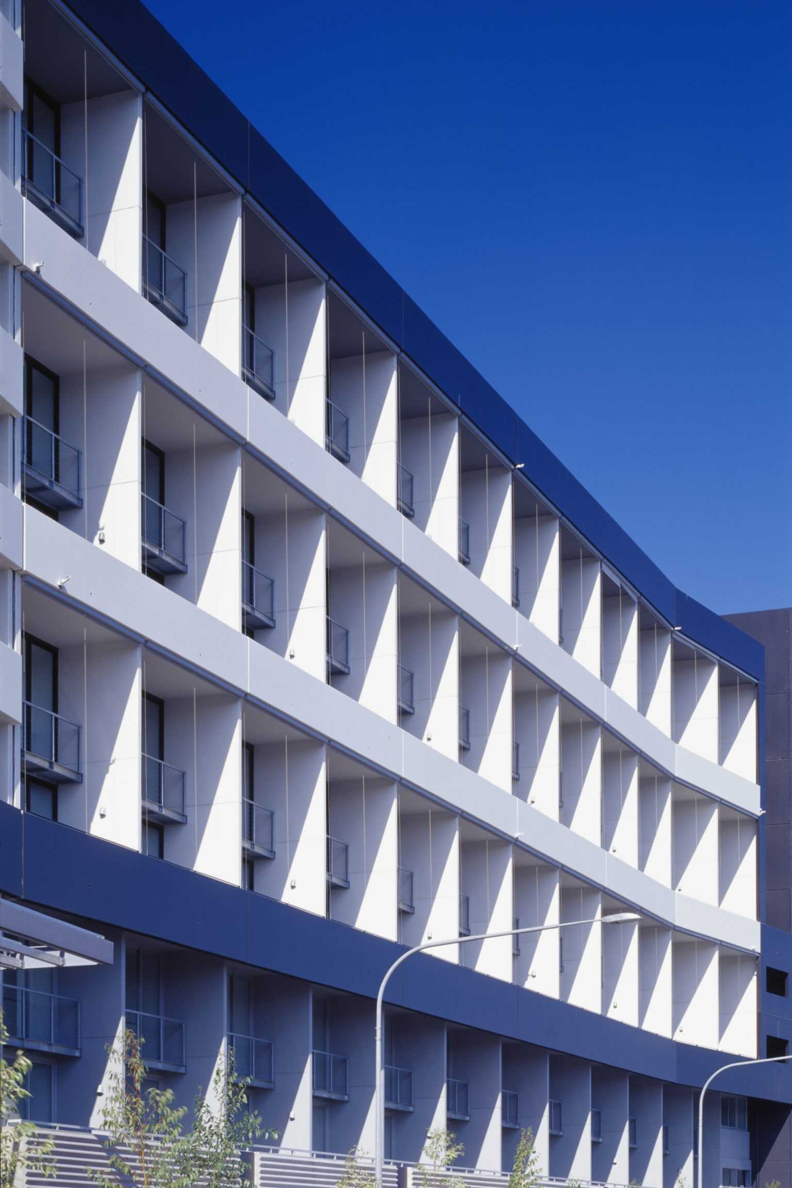


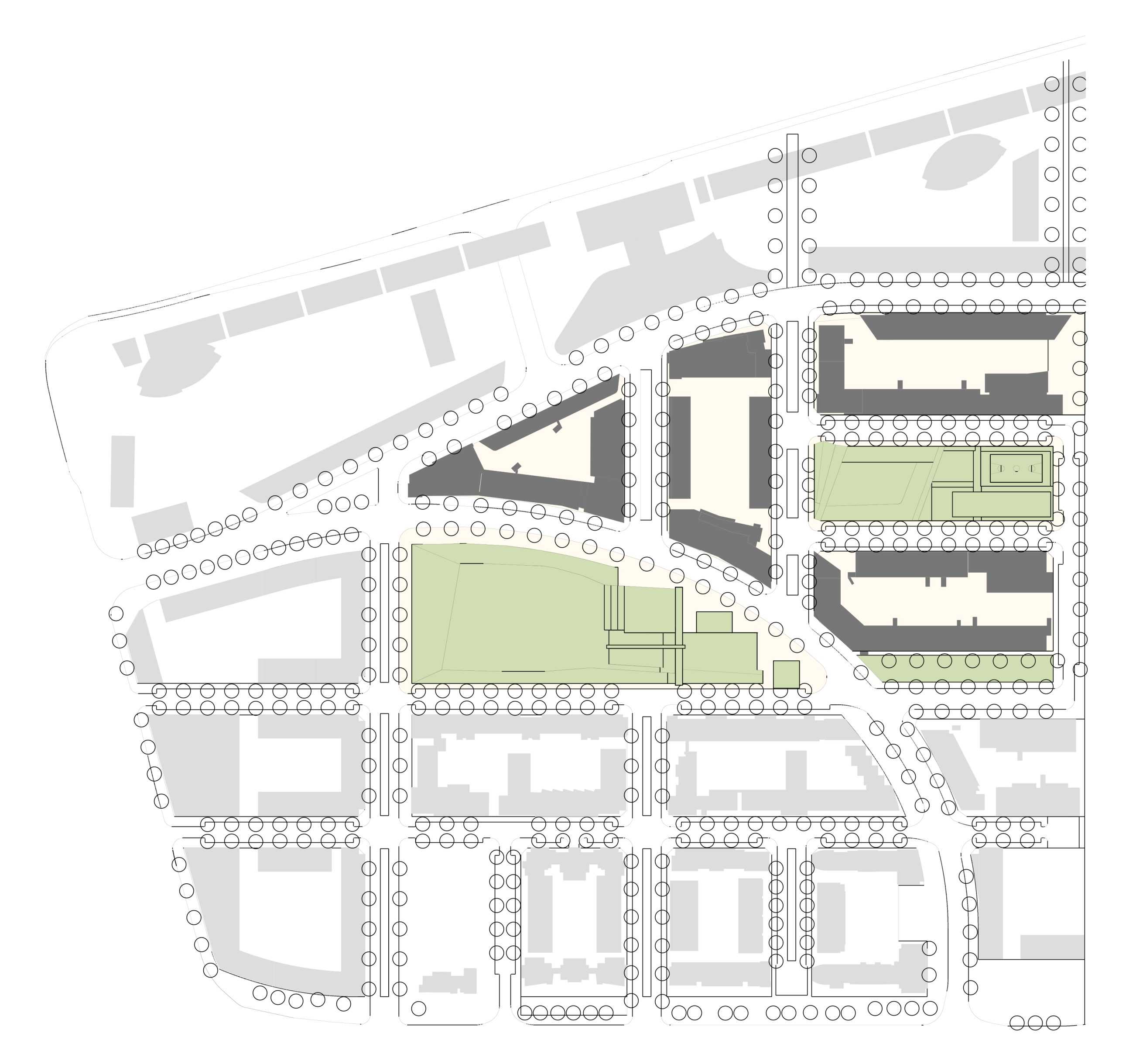


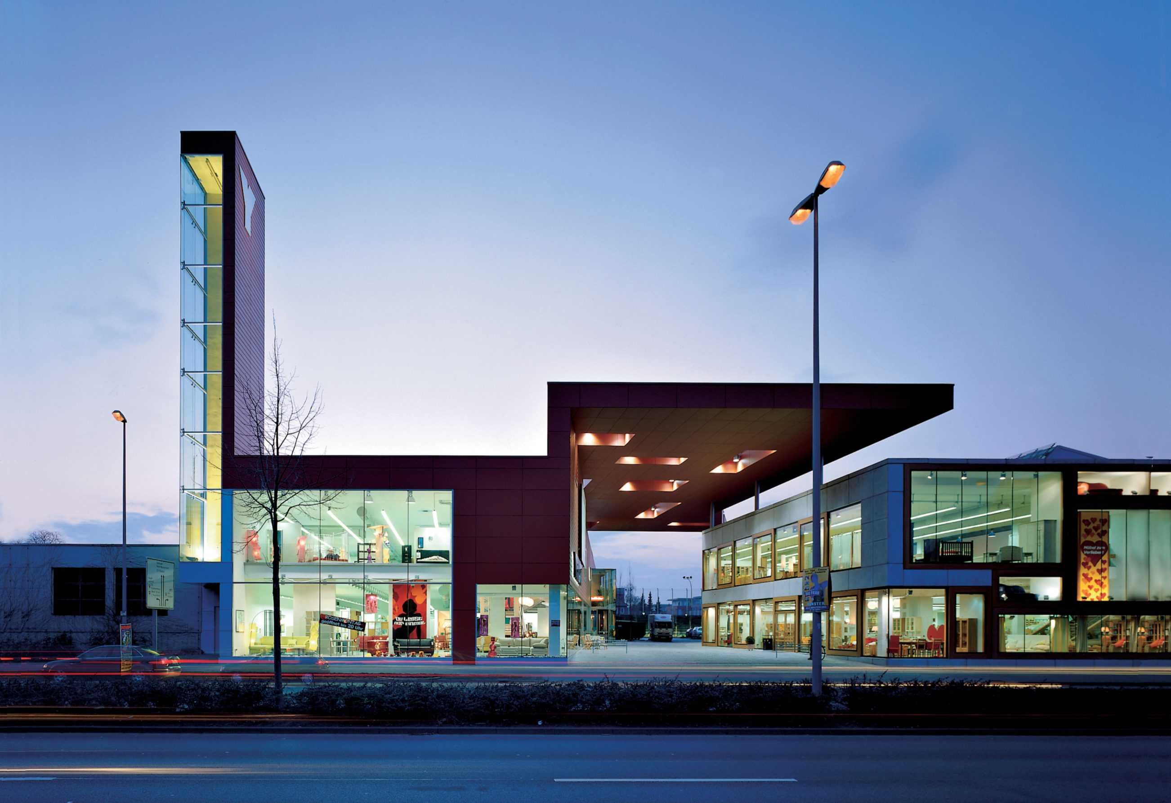
RS+Yellow Furniture
TYPOLOGY: Retail
COUNTRY: Germany
CITY: Münster
YEAR: 2003
GFA: 7.700 sqm
CLIENT: Rainer Scholze
AWARDS: Award for Exemplary Corporate Architecture in NRW 2004
PHOTOS: © Christian richters
‘A staging of shopping’. The widespan shop outlet typology usually situated on the periphery is here reconstituted as an urban facade, city near and addressing the city bound / city exiting traffic. Three stores (RS, Yellow, Brands) with an overall shop area of 5.000 m2 cluster with warehouse and delivery bays, around an internal parking piazza. An advertising tower erupts on one corner, a supersign, a new actor in the quartier’s tower landscape (Trinity Church and Fire Station Tower).
A theatrically proportioned roof frames the pedestrian/car entrance. This transition space is a constructed perspective (rejecting any ideal viewing point), a reciprocal scenographic framing of inner and outer world. The hovering roof grows out of and connects the two larger shops. Logistics are critical – 18 m long lorries cross the piazza and disappear into the building.
The exaggerated scale of the wooden window frames in RS (which sells wooden furniture) are stacked like boxes (These 35 cm wide frames sidestep a local building regulation that prohibits wooden facades on retail structures). A dialogue between contained and container that continues in the interior detailing. Both structure (prefabricated concrete) and the materiality (fibre-cement panels) of the facades respond with an economic and systemized appropriateness to the ‘outlet’ building type.




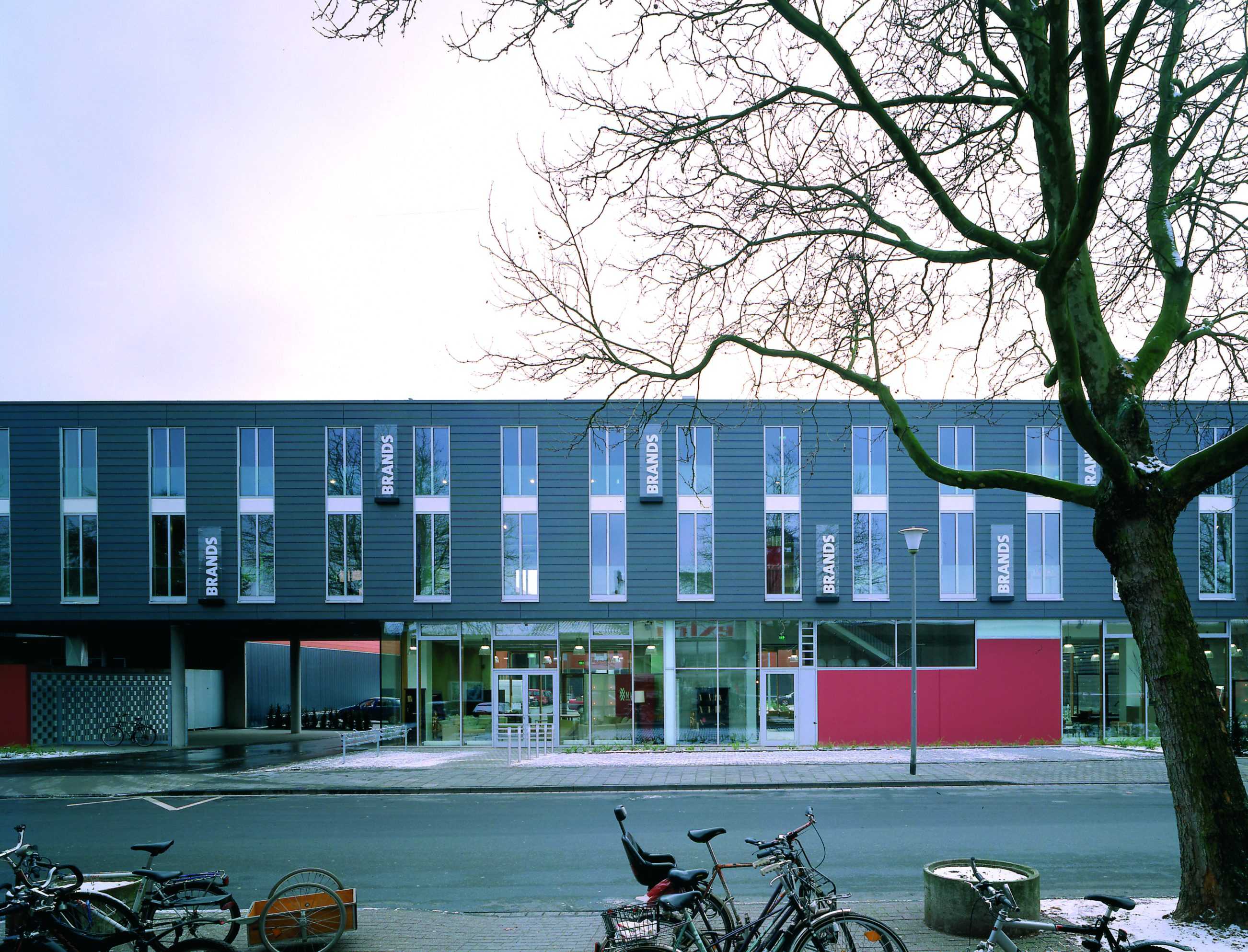




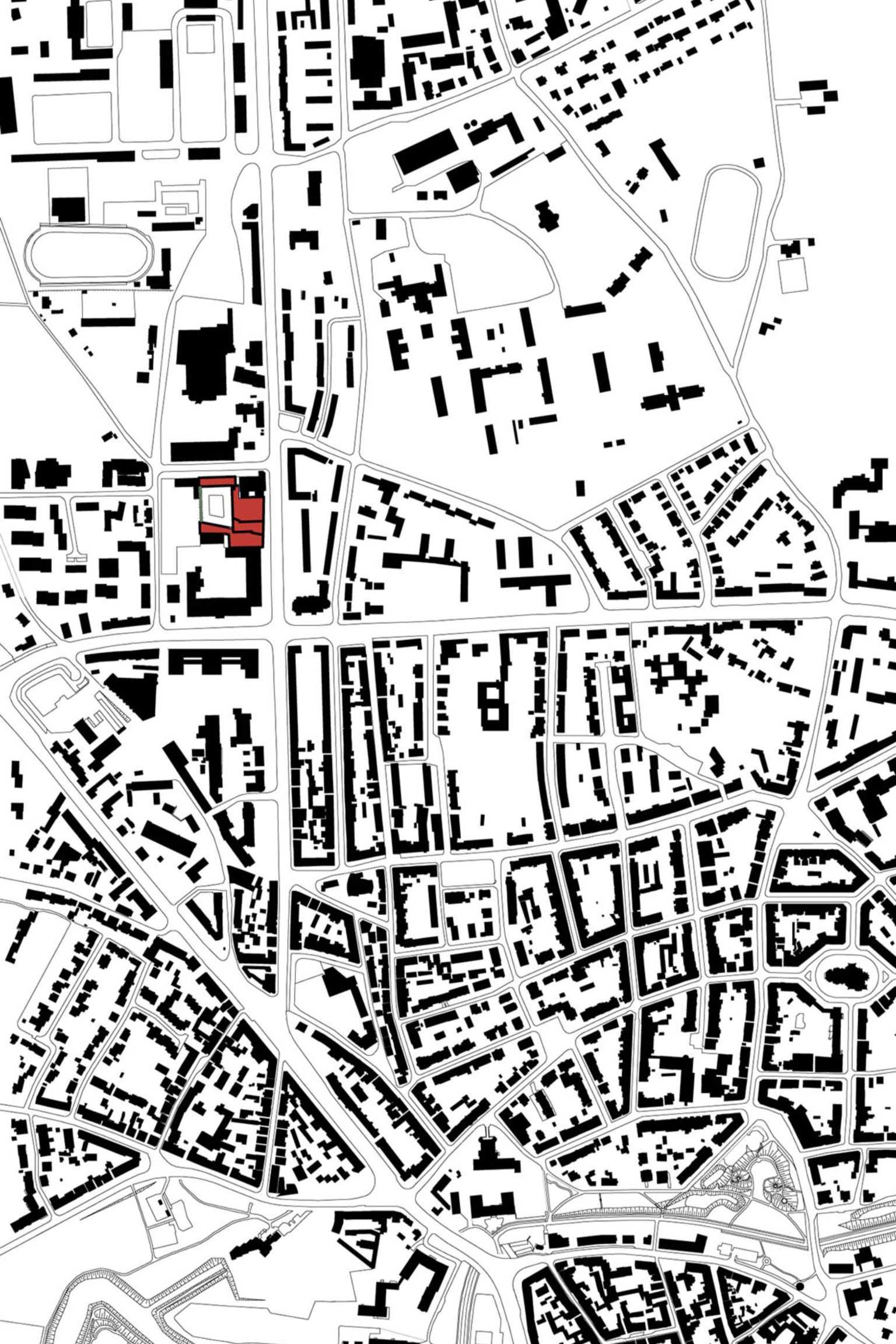


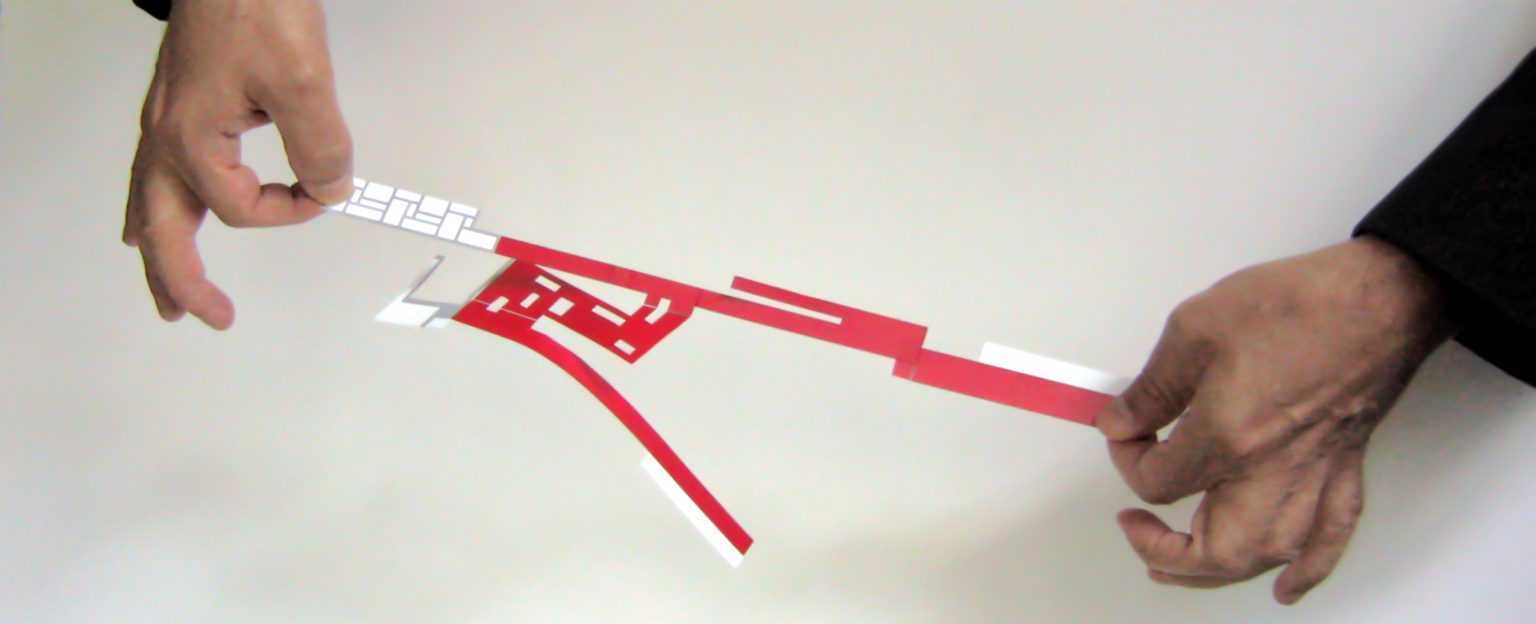


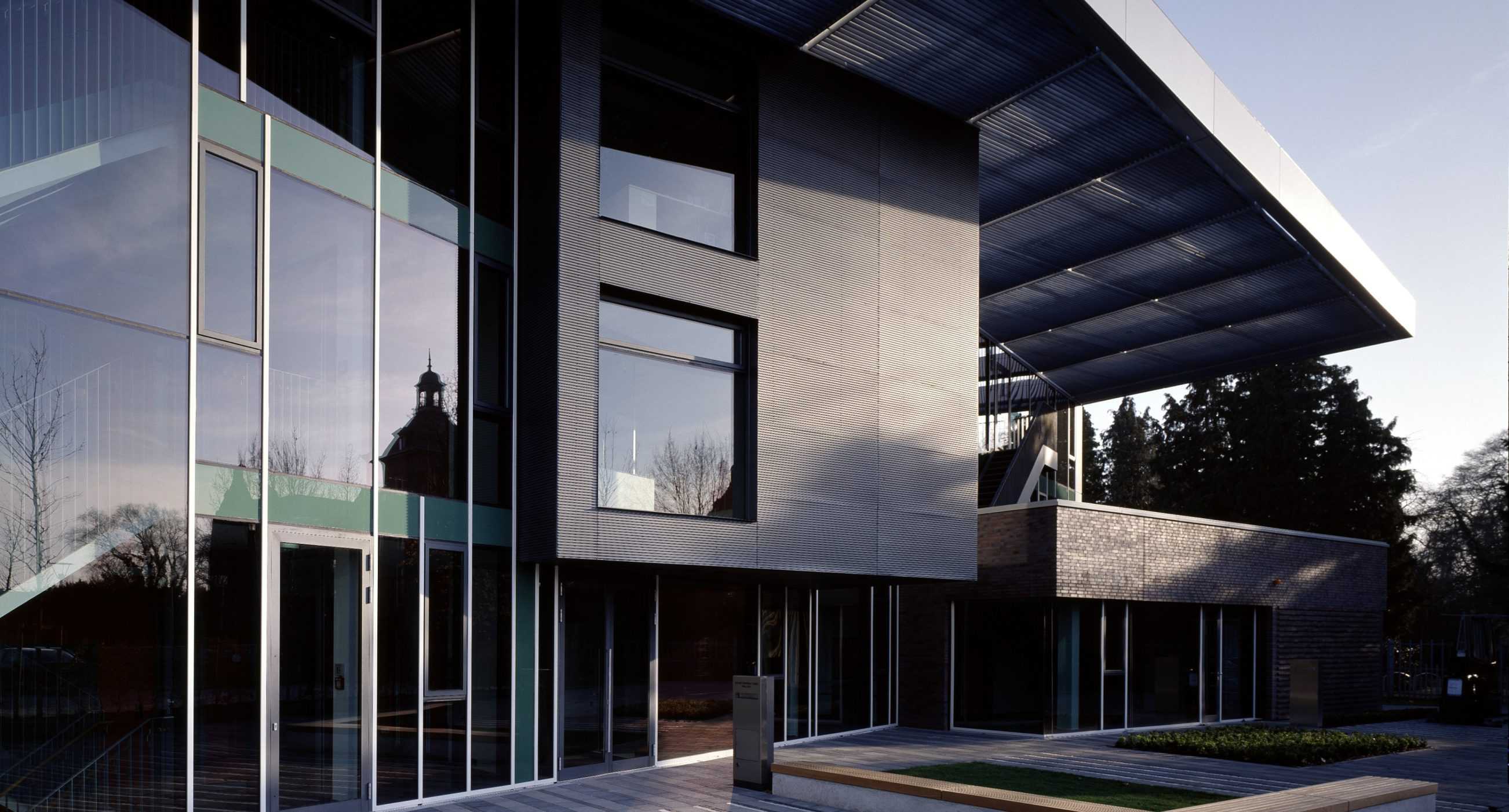
City Hall Willich
TYPOLOGY: Office
COUNTRY: Germany
CITY: Willich
YEAR: 2003
COMPETITION: 2001, First prize
GFA: 2.630 sqm
CLIENT: Stadt Willich
PHOTOS: © Christian Richters, © BOLLES+WILSON
The entrance to Schlosspark Neersen is framed by the parallel sides of the Schloss / City Hall and the new building for the City Hall technical Departments.
With its wide span-cantilevered canopy and transparent facade the new addition presents its functions like a building scale vitrine.
The enclosing back wall is in a discrete and modest industrial brick, in keeping with the suburban surrounds and at the same time a reference to the nearby Mies van der Rohe Haus Lange and Haus Esters.

