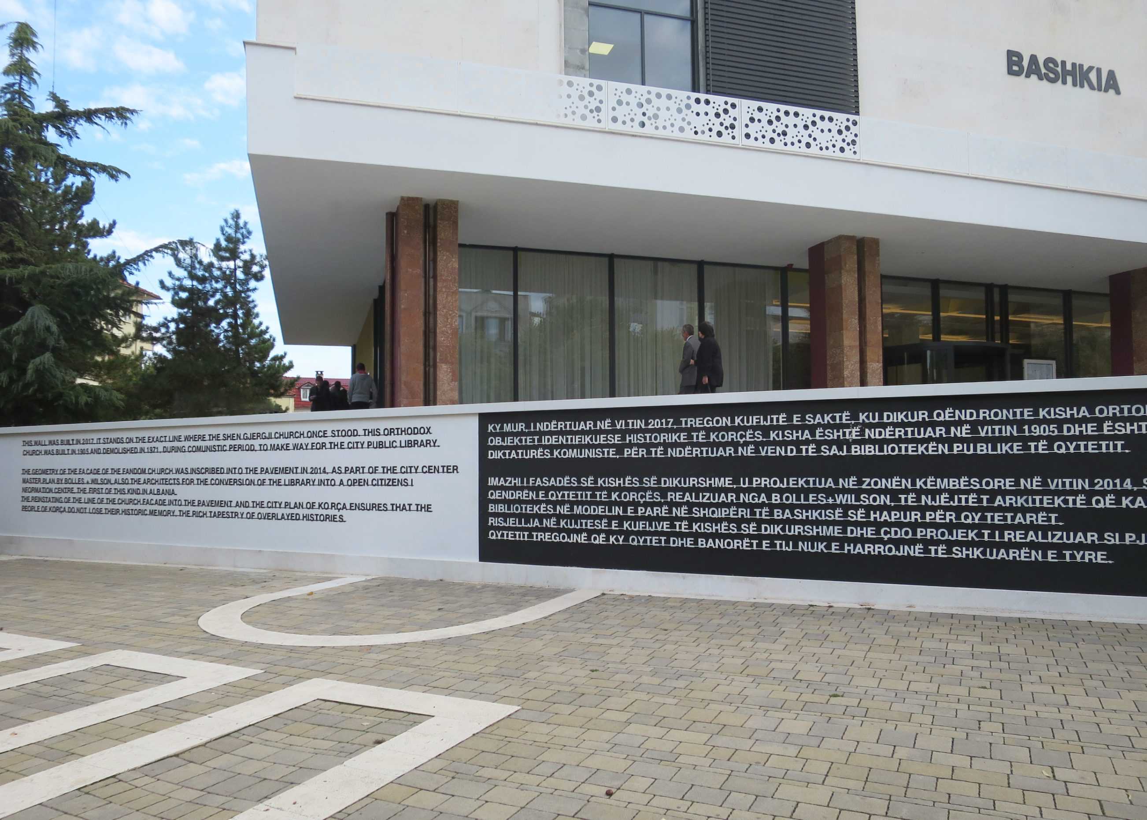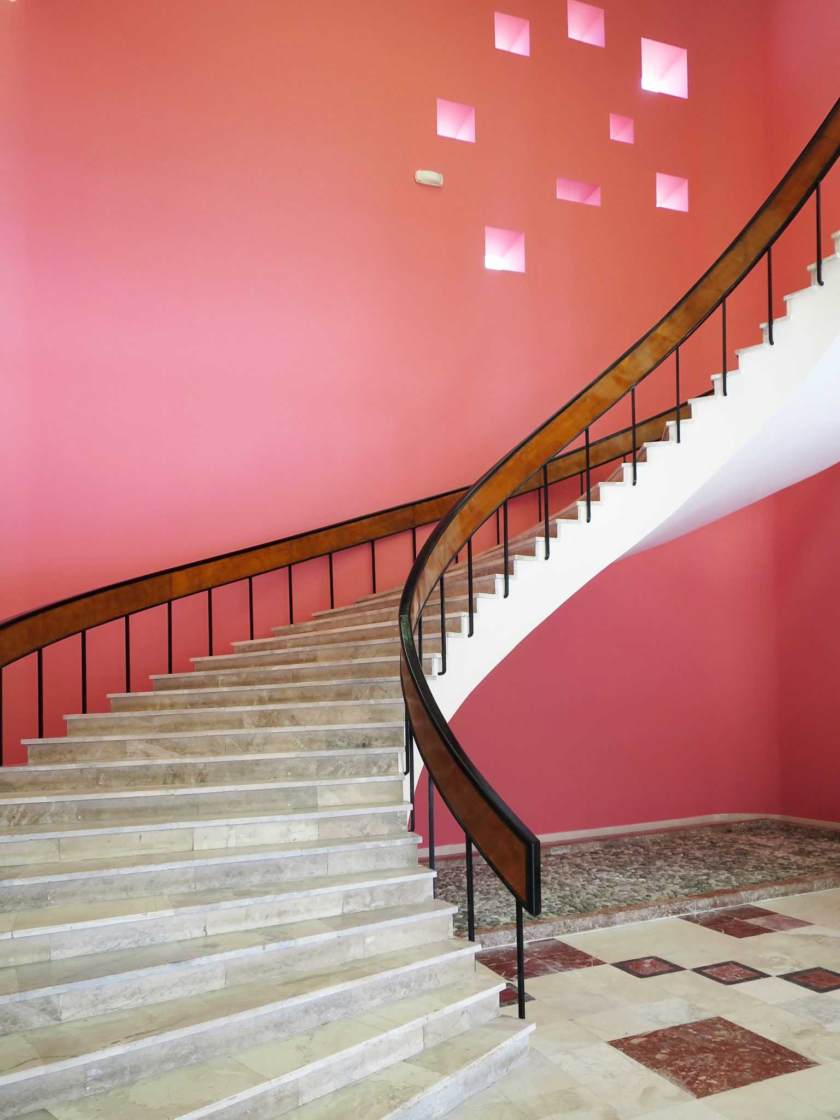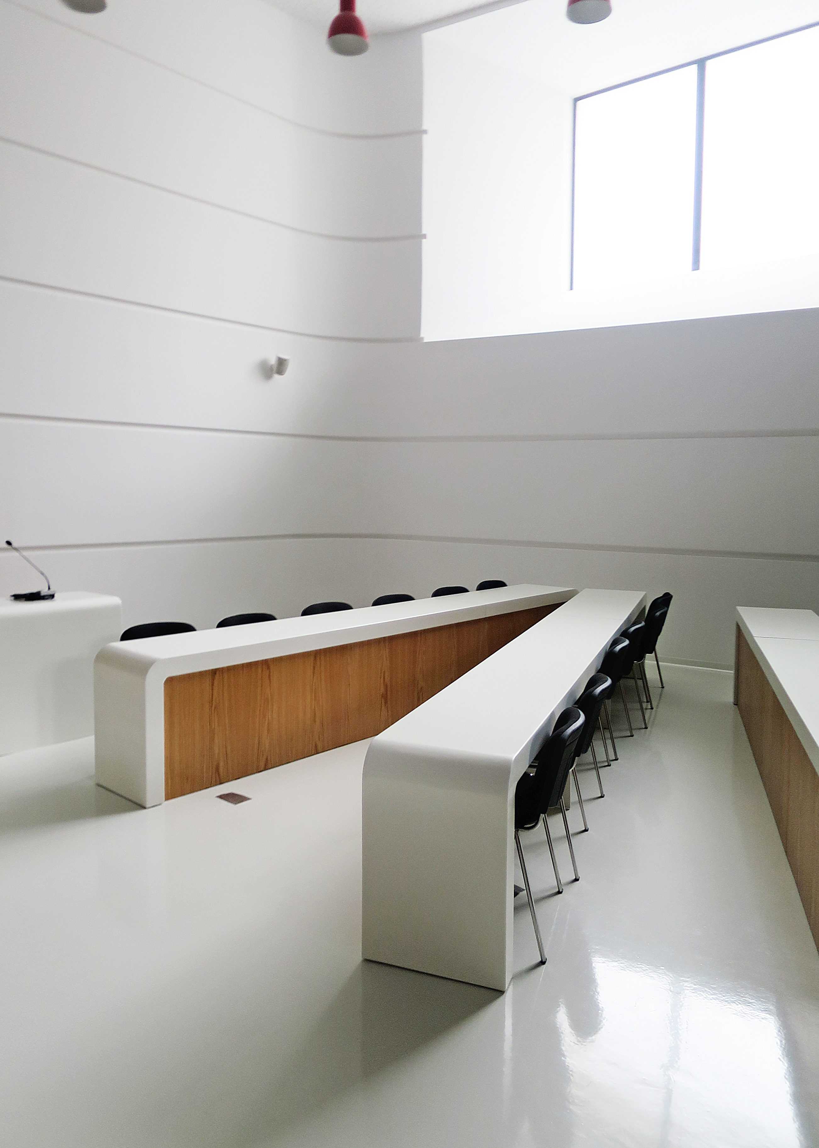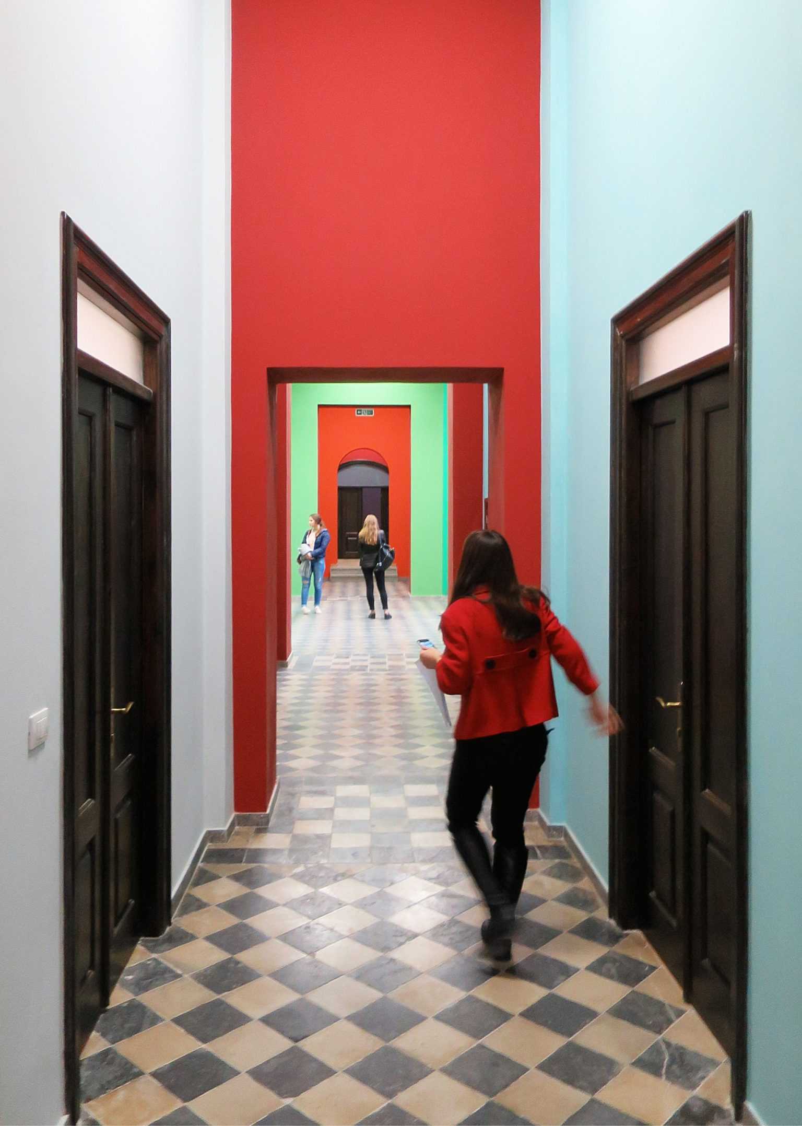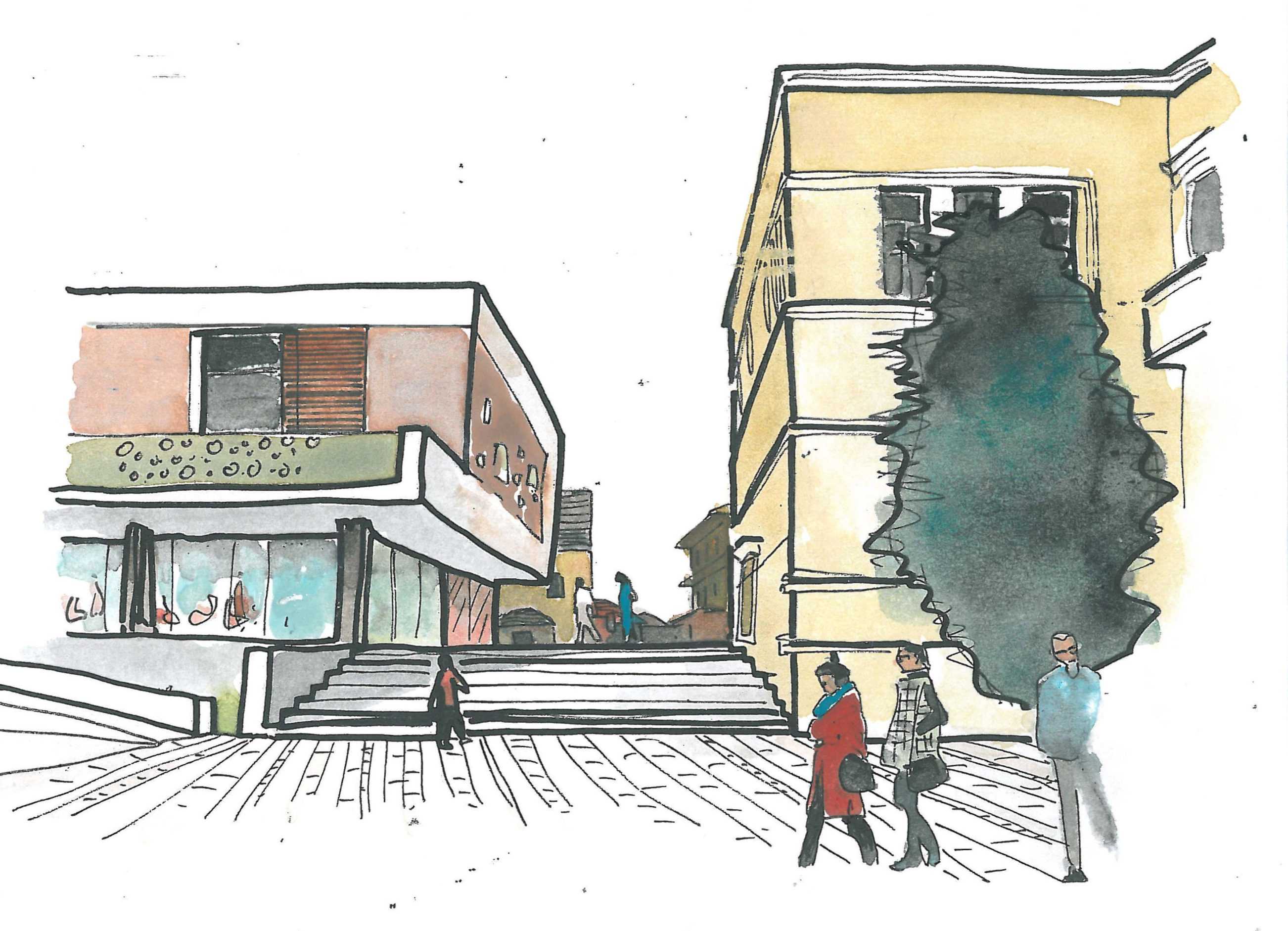
BP Lingen Administrative and Service Centre
TYPOLOGY: Office / Laboratory
COUNTRY: Germany
CITY: Lingen
YEAR: 2019
CLIENT: BP Europe Lingen
PHOTOS: © Roman Mensing
On September 20th 2019 the new BP Lingen ‘Lighthouse Project’ officially opened. Such a fast track project with six months planning and one year construction time required focussed and co-ordinated teamwork from architects and contractors (Hofschröer/Mainka, Lingen).
The new building at a safe distance from the refinery (technicians cycle back and forth) is nestled in a pine forrest and houses administration, laboratories, workshops and a BP fire station (with training tower).
The BOLLES+WILSON design manifests BP’s ‘One Team’ philosophy. Open plan offices on three levels surround a spectacular light filled atrium. Animated by ‘team oriented break-out spaces’, this communicative heart of the complex is crowned by a pyramid of triangular pneumatic pillows. An illuminated lighthouse that hovers above treetops, in dialogue with the nearby refinery.
Vertical sun louvers across the office and fire station facade echo BP logo colours as does the colourful and dynamic interior landscape.












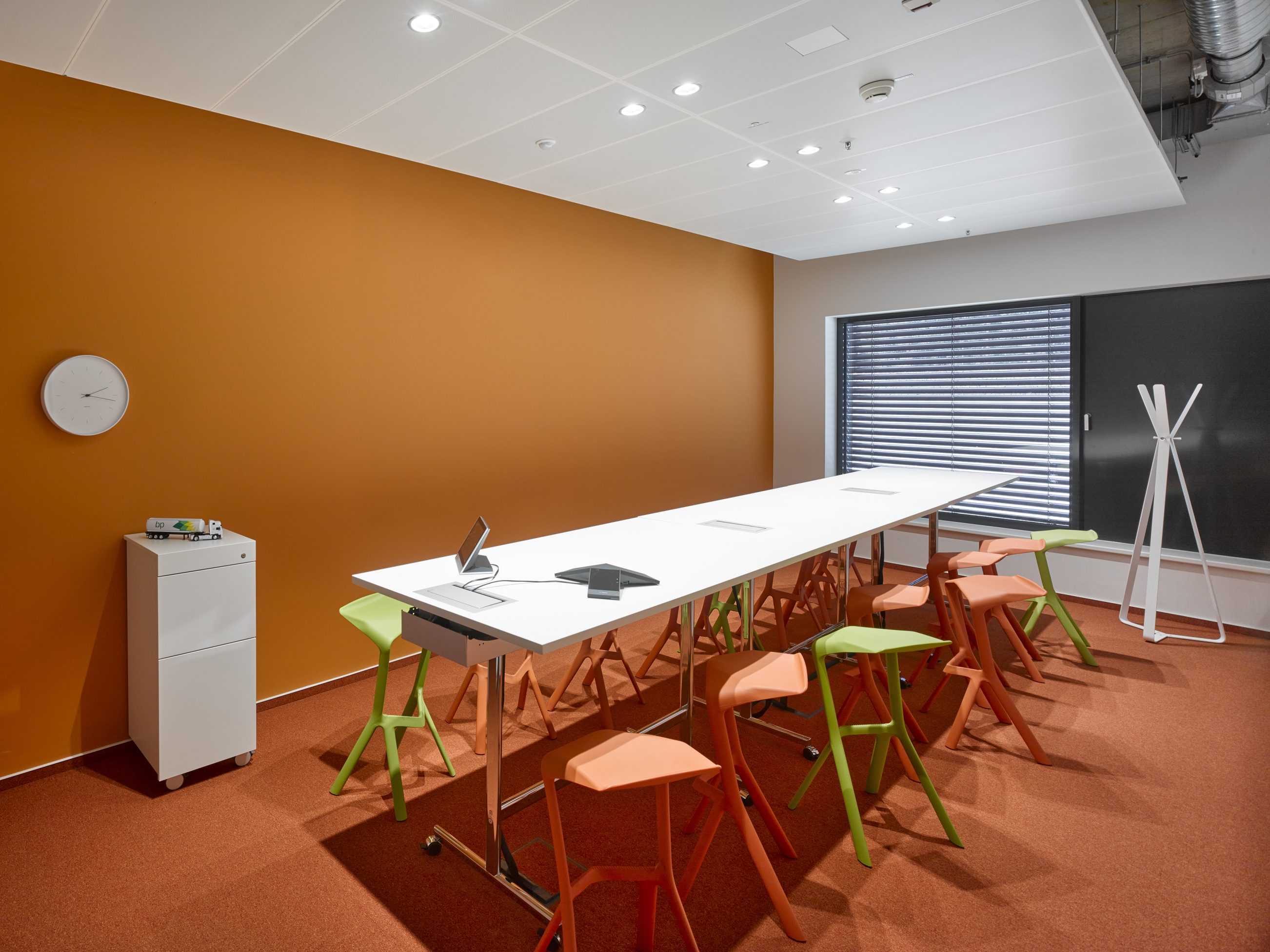
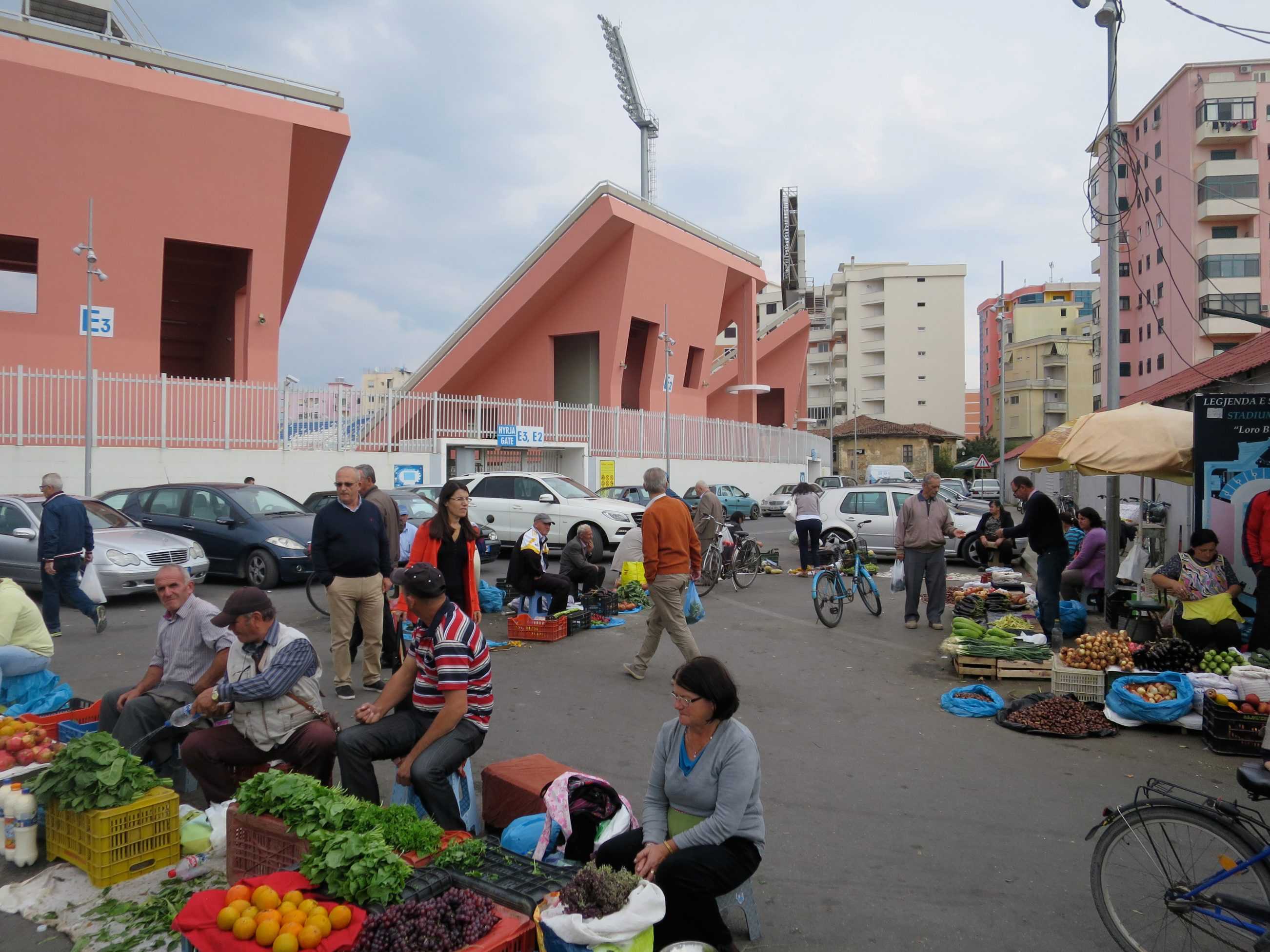
Shkodra Football Stadium
TYPOLOGY: Sport
COUNTRY: Albania
CITY: Shkodra
YEAR: 2017
PHOTOS: © Roman Mensing, BOLLES+WILSON
The 2017 football stadium in the northern Albanian city of Shkodra was a fast-track project – Albania had to host the ritual skirmish with Serbia. To marshal Riotous Serbian fans corral-like platforms were built – each restrains 500 fans within the heavy steel perimeter rail. These raked platforms were as naked concrete an illustration of Louis Kahn’s statement (that a buildings sculptural essence is only visible while under construction or as a ruin). The colours of the Shkodra team are a manly pink and light blue. Finished the pink reverse side of the stadium corrals offer a dramatic backdrop for informal urban life. The new main stadium with V.I.P. deck + press box is lit from up lights reflecting on white circles (see sketch). Existing stadiums were upgraded with a wind animated screen.

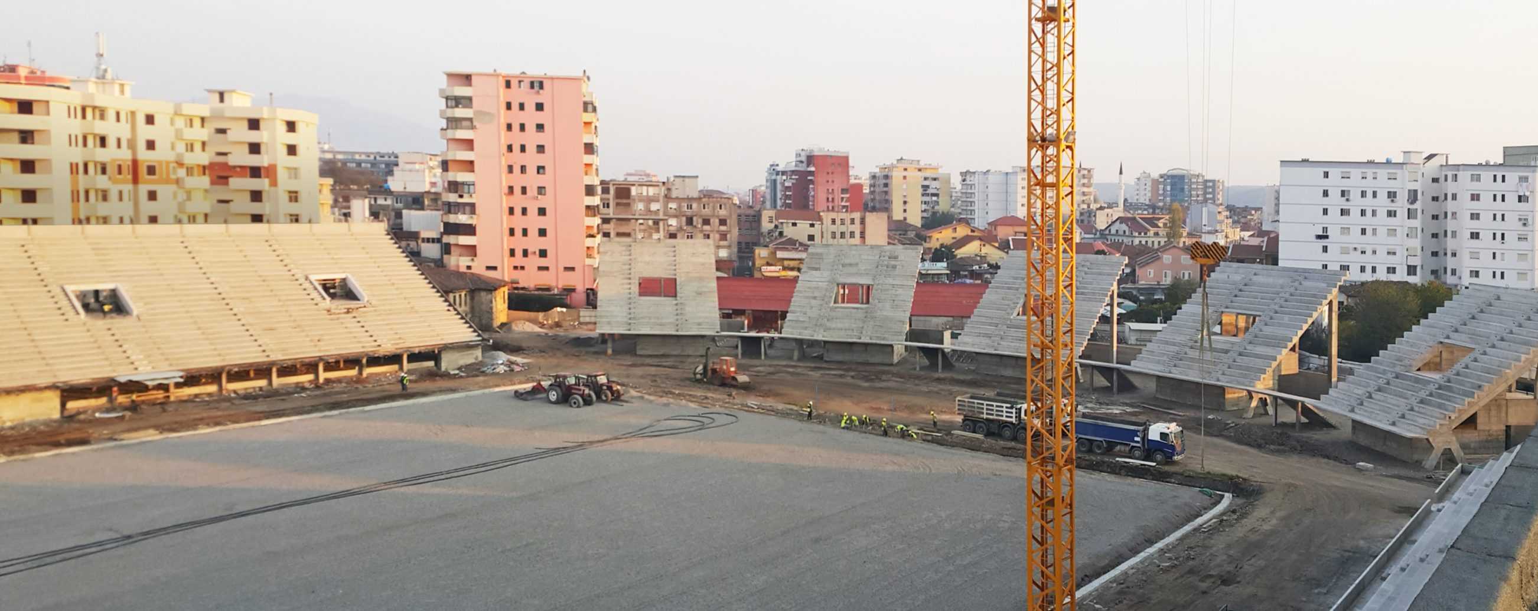



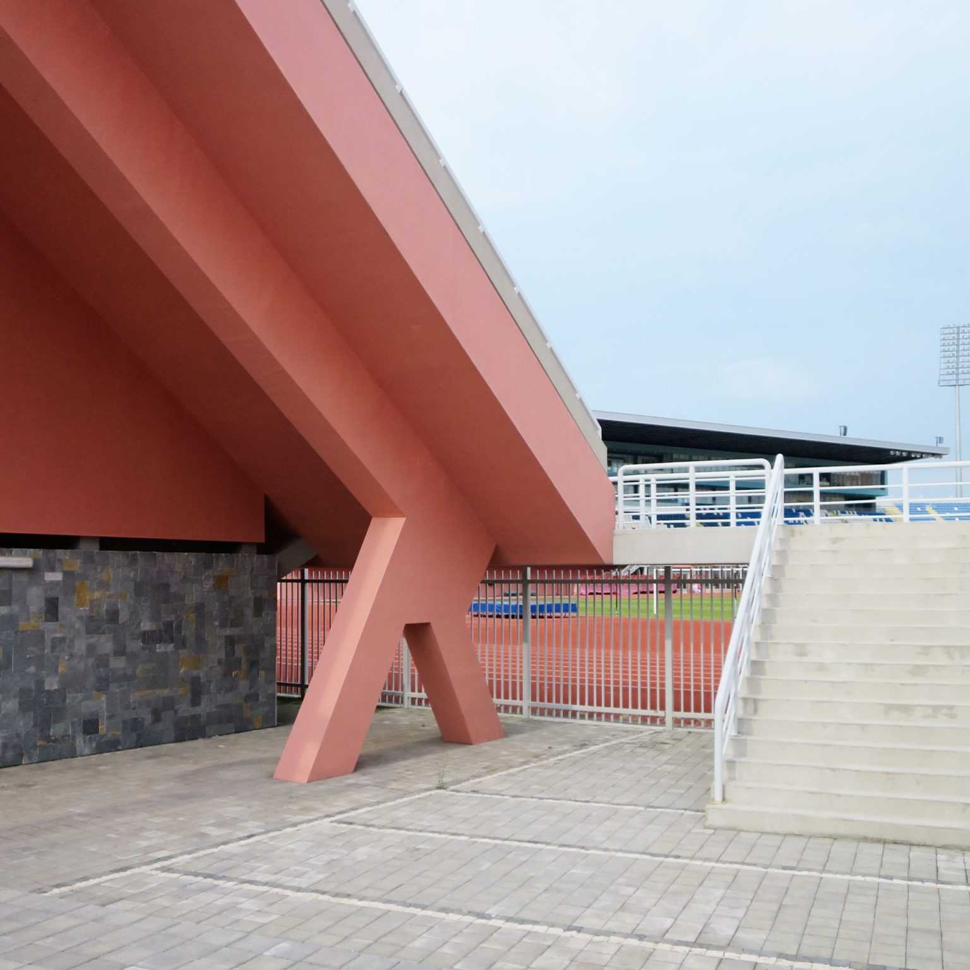




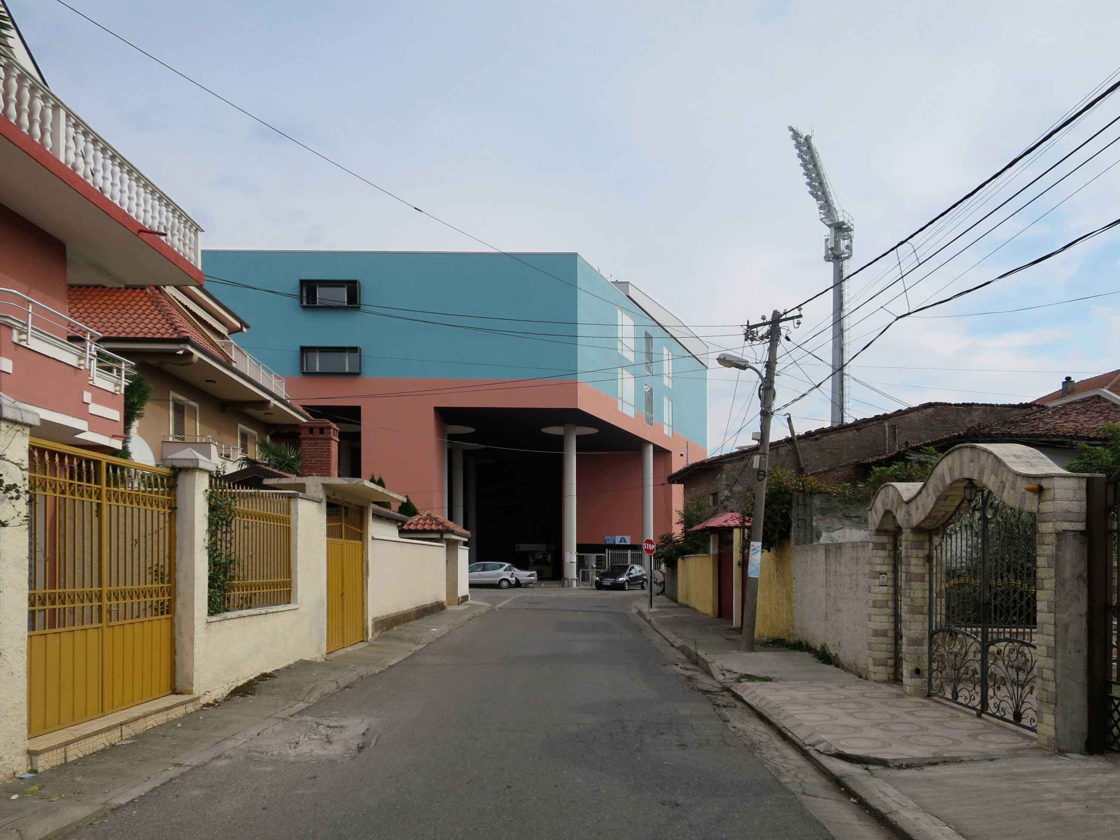

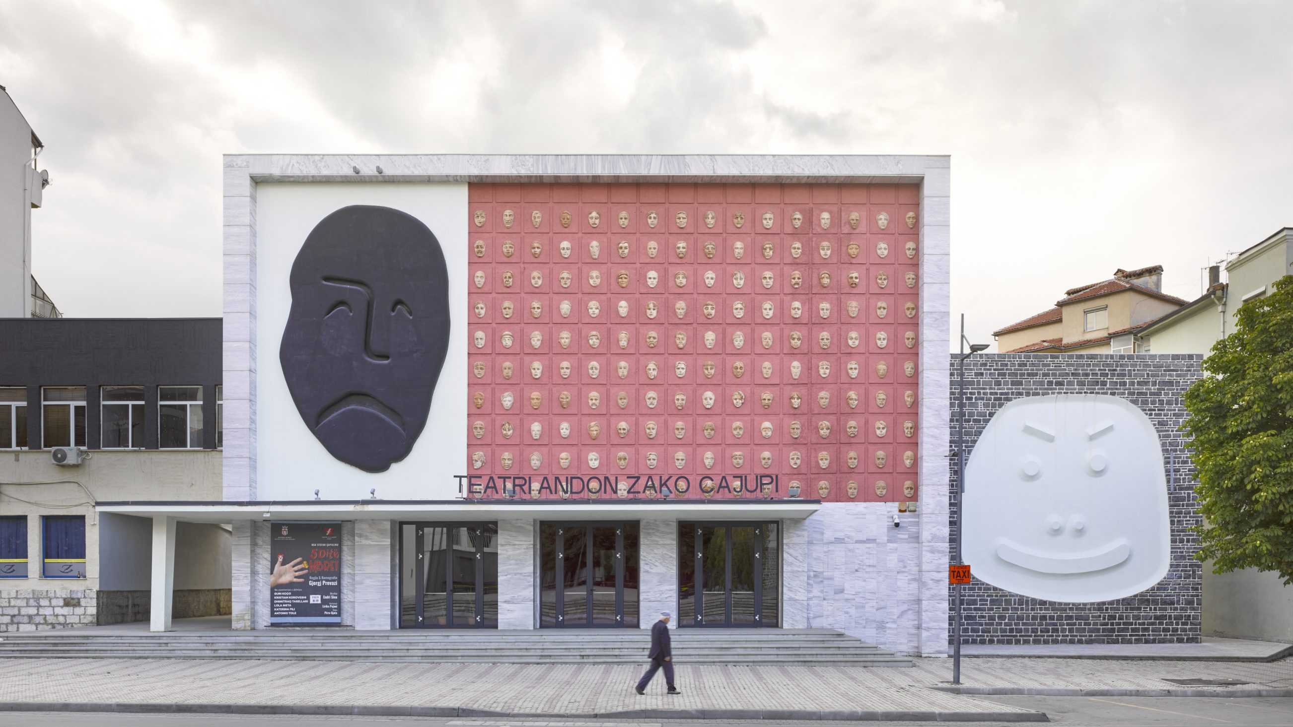
Teatri Andon Z Cajupi
TYPOLOGY: Cultural
COUNTRY: Albania
CITY: Korça
YEAR: 2017
CLIENT: Municipality of Korça
PHOTOS: © BOLLES+WILSON, Daniel Dervishi, Roman Mensing
Re-scripting Korca‘s theatre:
The theatre in Korca was initially a present from Moscow prior to Albanian Communism‘s falling out with Post-Stalinist Russia.
Its Soviet classicism was then stripped back to a sort of Balkan Art déco (Illus 1).
The large triangular Theatre Square, big enough for nationalistic parades, became a subject for re-formatting when in 2009 BOLLES+WILSON won the international planning competition for the historic centre of Korca. The main axis of the now almost fully implemented masterplan is the Bulevard Shën Gjergji (St. George), the new hub of the city, a pedestrian promenade (Illus 2) culminating in the Theater Square (now anchored by BOLLES+WILSON‘s 2014 Red Bar in the Sky – which focuses the Theatre Square, the concluding phase of the B+W 2009 masterplan. The campanile which functions as a lookout tower for Korcians to appreciate the delicate grain of their historic city is located at the end of the central pedestrian boulevard (landscaping by B+W).
The next intervention was the theatre itself – quite literally given a new face (or lots of new faces). Seating capacity was increased by converting a two-tier auditorium to a large raked plane (Illus 3 +4).
The design method as with all BOLLES+WILSON Albanian projects involved Peter Wilson‘s hand drawn concept (Illus 5) interpreted by a local facilitating office (in this case DEA Studio). A methodology that baits ‘lost in translation‘ misinterpretations (as was the case here when the contractors were found scratching their heads at a book of ‘Albanian Bling Renderings‘ but no details, a problem solved by Peter Wilson further sketching, this time 1:1 details direct on the wall).
The masks of comic and tragedy belong to theatre iconography, here they are joined by 140 smaller masks – the audience, hand crafted in terracotta by the local potter Vasillaq Kolevica (Illus 6+8). The 80 cm high individualized masks each occupy a grid square of the Art déco facade. The black tragic mask is convex, the white comic mask is concave – the construction principles for these were again hand sketched.
The comic mask is on a side annex (that now houses an internal grand stair), a cube clad in black basalt (Illus 10+13). The perimeter of the mask is defined by a stainless steel profile inside of which the white plaster indentation is recessed. The ominous black silhouette of the tragic mask is built up of polystyrene insulation blocks (Illus 11+12+14). Edge radii were sketched but ultimately a 1:1 demonstration with a bread knife was necessary to communicate the idea to he builders. The surface here is again plastered to resemble a giant Japanese ‘ No-theatre‘ mask (Illus 14+15).



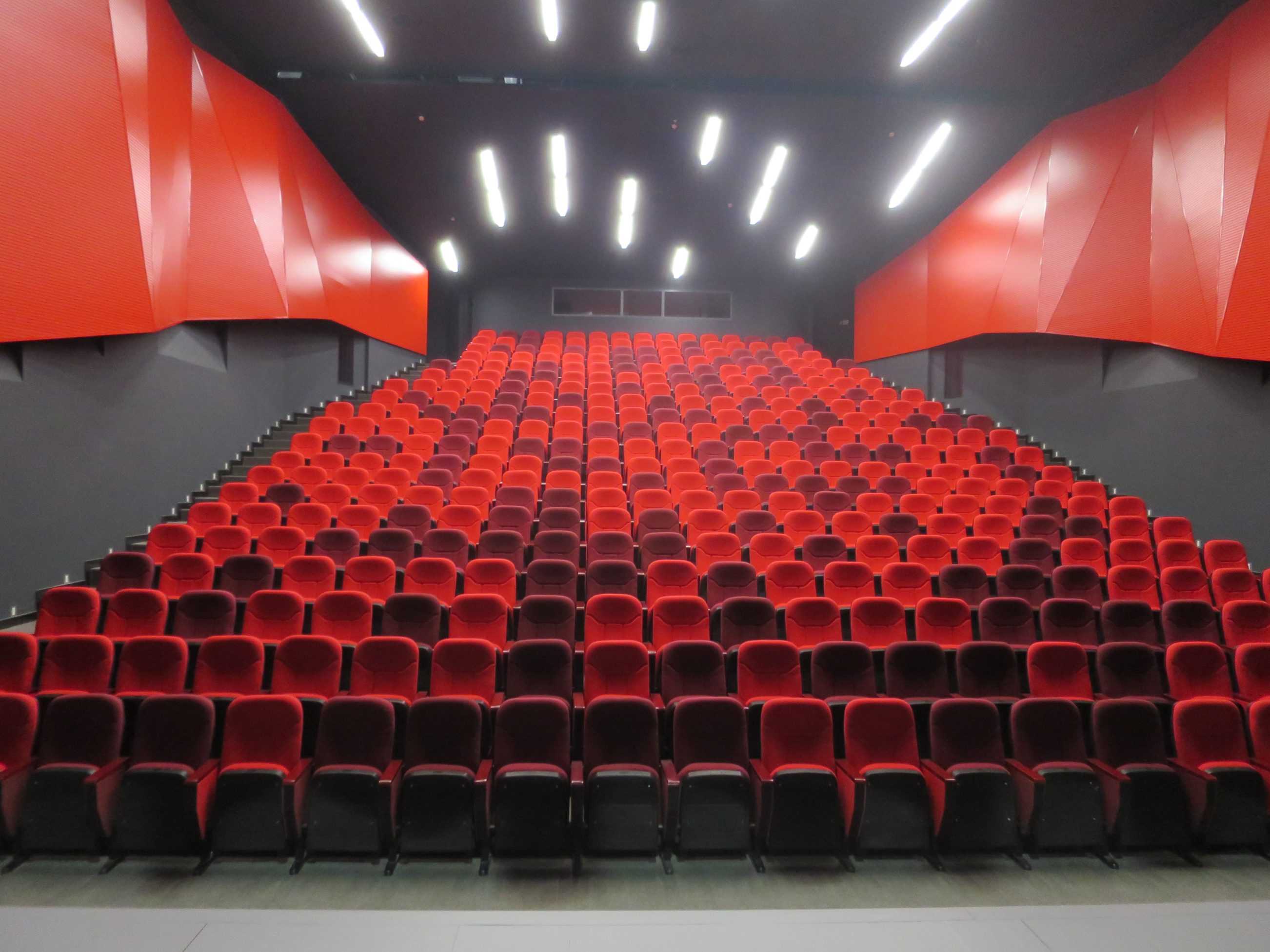







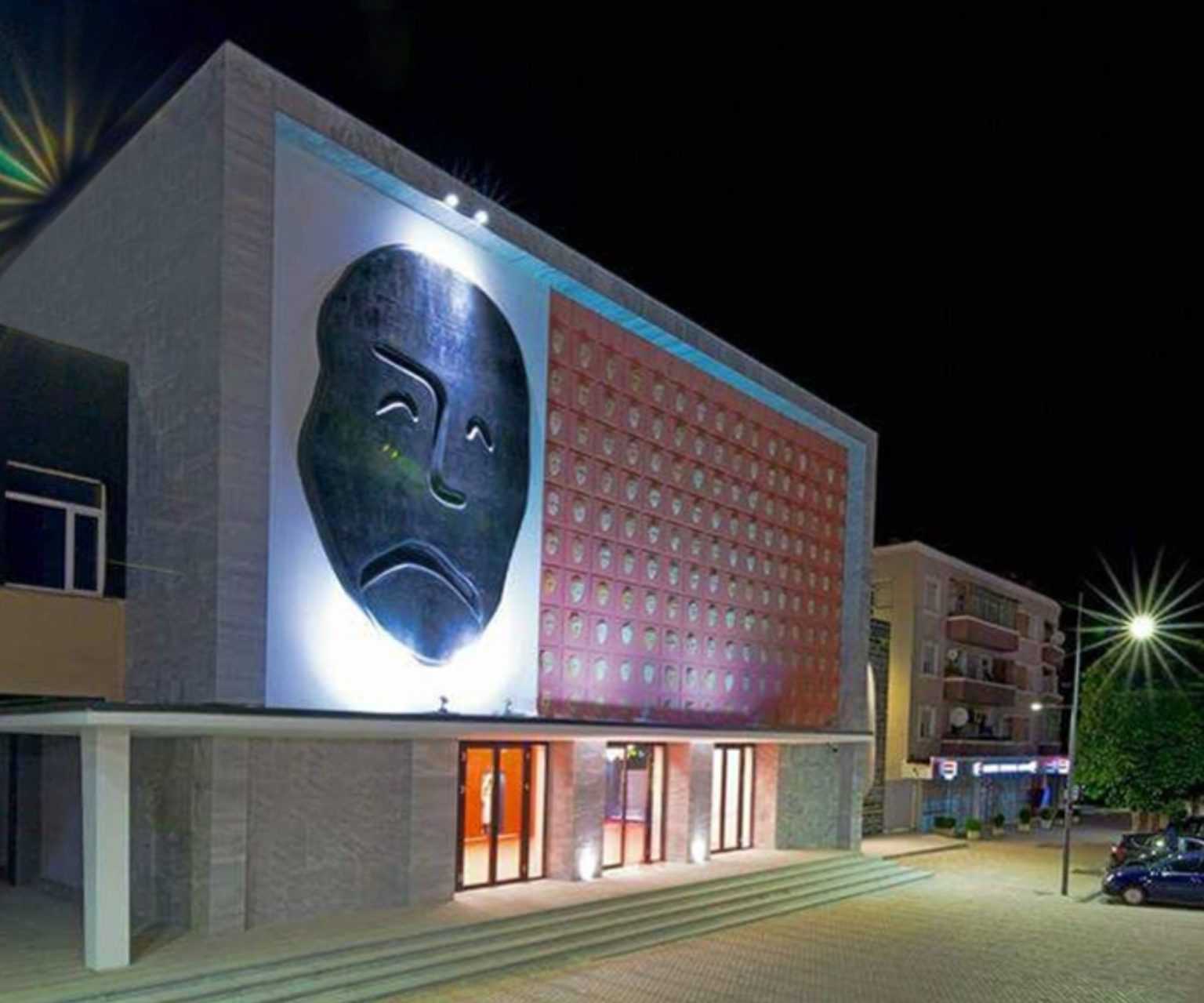




BnL Bibliothèque nationale du Luxembourg
TYPOLOGY: Cultural
COUNTRY: Luxemburg
CITY: Luxembourg (Kirchberg)
YEAR: 2019
COMPETITION: 2003, 1st prize
GFA: 38.200 m2
CLIENT: Le Gouvernement du Grand-Duché de Luxembourg / Ministère de la Mobilité et des Travaux publics
COLLABORATOR: cooperation with local office: WW+ architektur + management sàrl (tender + construction management)
AWARD: 2021 DAM Prize for Architecture in Germany, category Buildings Abroad (Shortlist)
PHOTOS: © Christian Richters
PHOTOS MODEL: © Tomasz Samek
PHOTOS CONSTRUCTION: © Administration des bâtiments publics / Bibliothèque nationale du Luxembourg + BOLLES+WILSON
The task of the Patrimonial and Universal Library is the housing and protection of Cultural and Intellectual Texts – a foundation stone of the intellectual community. For the BnL a compact, energy efficient building volume houses a wide range of functional entities.
A transparent imposing, but at the same time inviting, facade fronts onto the Avenue John F. Kennedy. Internal functions unfold sequentially from this entrance gesture; Foyer +, Café (with upper level conference + seminar rooms), next the Reading Room – a landscape of terraced workstations and bookshelves. The principle building block is located deep within the building, a central and compact archive over five levels. This secure core is encased by public spaces and forms a plateau on top of which the largest bookshelf area and reading-deck is found.
The principle facade material is large format red pre-cast concrete panels – a patchwork due to a variety of surface treatments (water/sand-jeting, acid washing). The architectural intention is homogeneity, a material unity of the overall building volume, with an undercurrent of surface articulation. The archive plateau is encased in a bastion-like wrapping of stone-filled Gabion cages. Planning prioritized energy efficiency; technical installations take second place in favour of an activating of the buildings thermal mass to engender a sustainable interior climate.



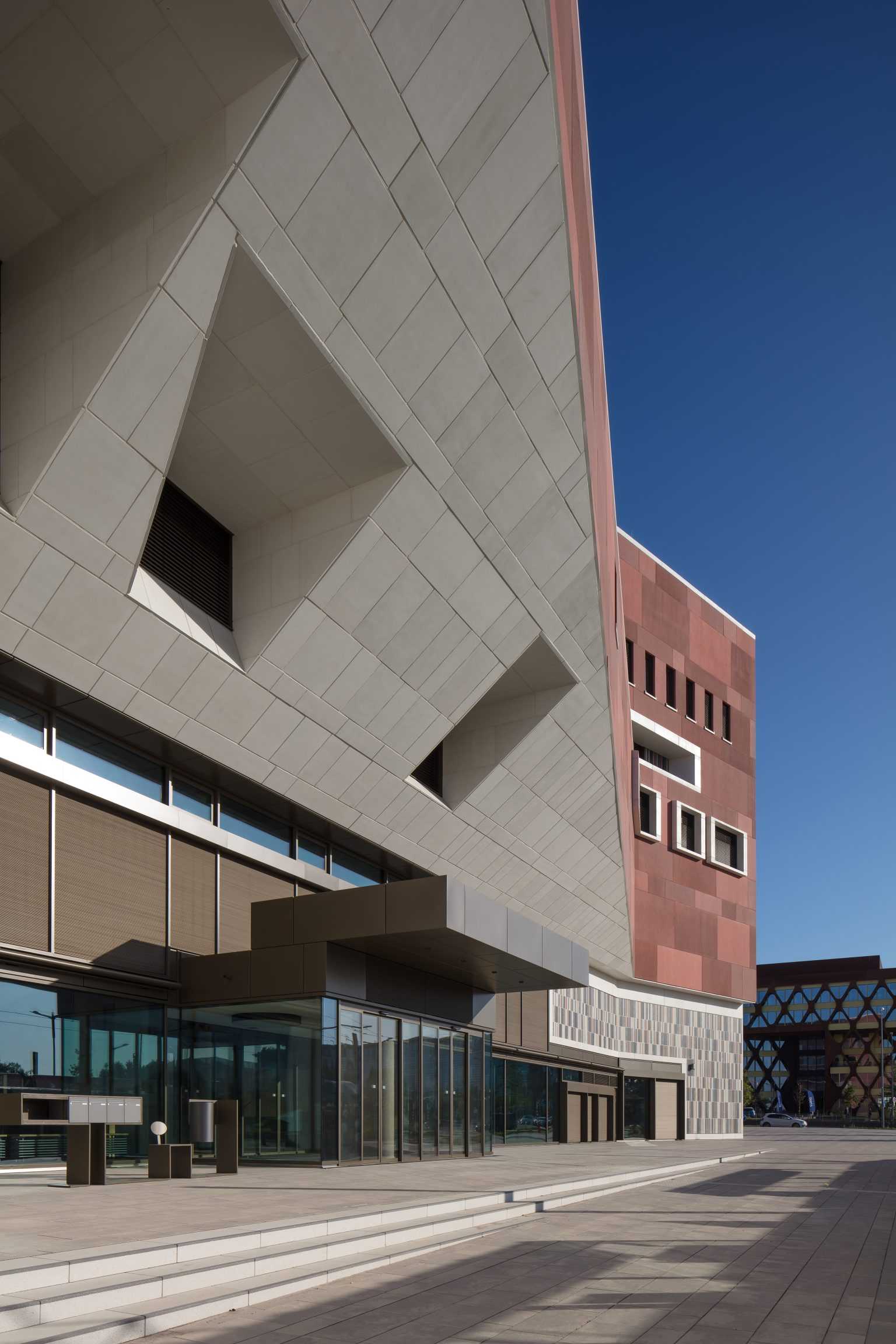

















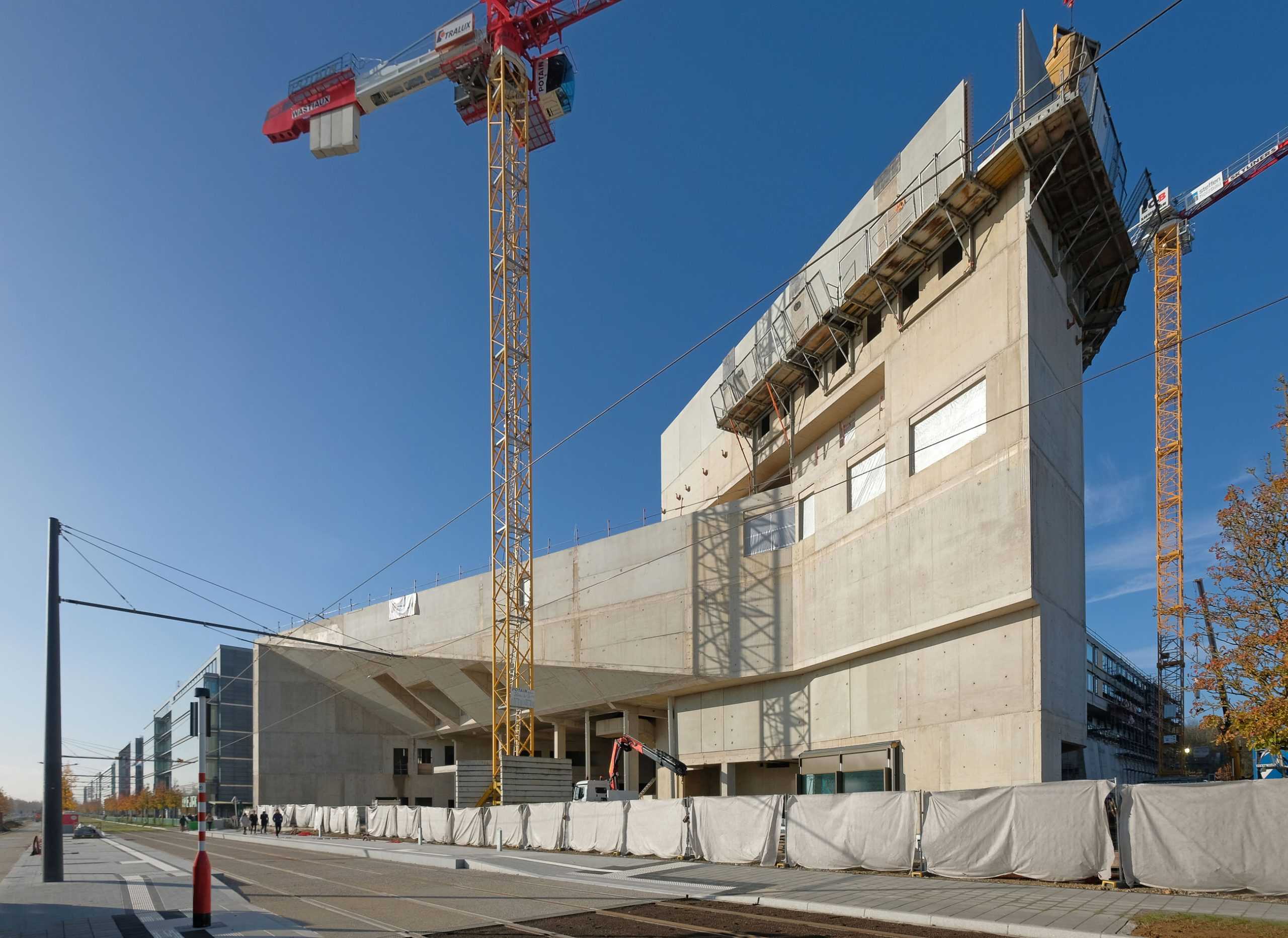

City Hall Korça
TYPOLOGY: Public
COUNTRY: Albania
CITY: Korça
YEAR: 2019
PHOTOS: © Roman Mensing, Olgert Maxhe, BOLLES+WILSON
1) The conversion of the communist library on Bulevard Shën Gjergji was a parallel project to the construction of the (BOLLES+WILSON) New Library facing the new Cathedral Square. – These are all pieces of the puzzle that adds up to the BOLLES+WILSON Masterplan for the centre of the city of Korça.
2) The re-design introduced a new balcony to synthesise a previously uncomfortable Junction of marble columns and the white box upper floor. The perforated balustrade facilitates victorious football teams or the mayor addressing his public.
3) The four large windows to the balcony received new sliding sun screens. We are here only a stone’s throw from the BOLLES+WILSON 2014 Red Bar in the Sky.
4) The communist library was on the site of a demolished church – the façade geometry of this absent building had already been embossed into the paving (rotated on its ground line) with the pedestrianizing of Boulevard Shën Gjergji (BOLLES+WILSON Masterplan stage 1). This embedded history is now to be read in lasered text in Albanian (black on white) or English (white on black) on the new entrance ramp wall (the axis of rotation for the reanimated church geometry).
5) The old library interior is emptied for a spacious ‘one stop shop’ (public information). Here existing tiles and the wide span coffered ceilings are thematized (colour + integrated air outlets), the existing theatrical stairs gets a pink backdrop with scattered windows. (6+7)
6) Here existing tiles and the wide span coffered ceilings are thematized (colour + integrated air outlets).
7) The existing theatrical stairs gets a pink backdrop with scattered windows.
8) Part of the entrance level floor was removed for a stair that leads down to the new council chamber.
9) White public information islands are divided from individual offices by a lightweight glass wall.
10) Dividing – the council chamber from the Lobby. A translucent screen of green wine bottles was inserted between existing structural beams.
11) The floor slab removed for the council chamber creates a grand salon for political debate. Councillors desks are white, the visitors balcony pink (12+13)
14) Wine bottles set in mortar give an underwater ambience to council chamber.
15) Their open necks function as acoustic absorbers.
16) Councillors’ benches focus on the mayor’s desk, this is backed by a wooden screen with the double eagle Albanian national symbol.
17) Our client, the mayor Sotiraq Filo
18) A high clearstory window lights from the side
19) Next door to the new city hall an existing building (nineteenth century eclecticism) has been carefully restored for the offices of the mayor and his staff. It connects directly to the council chamber via a submerged tunnel (steps above). (19)
20) Within the mayors building – no architectural interventions were needed. It only remained for BOLLES+WILSON to apply a radical polychromy. (20,21,22,23)



