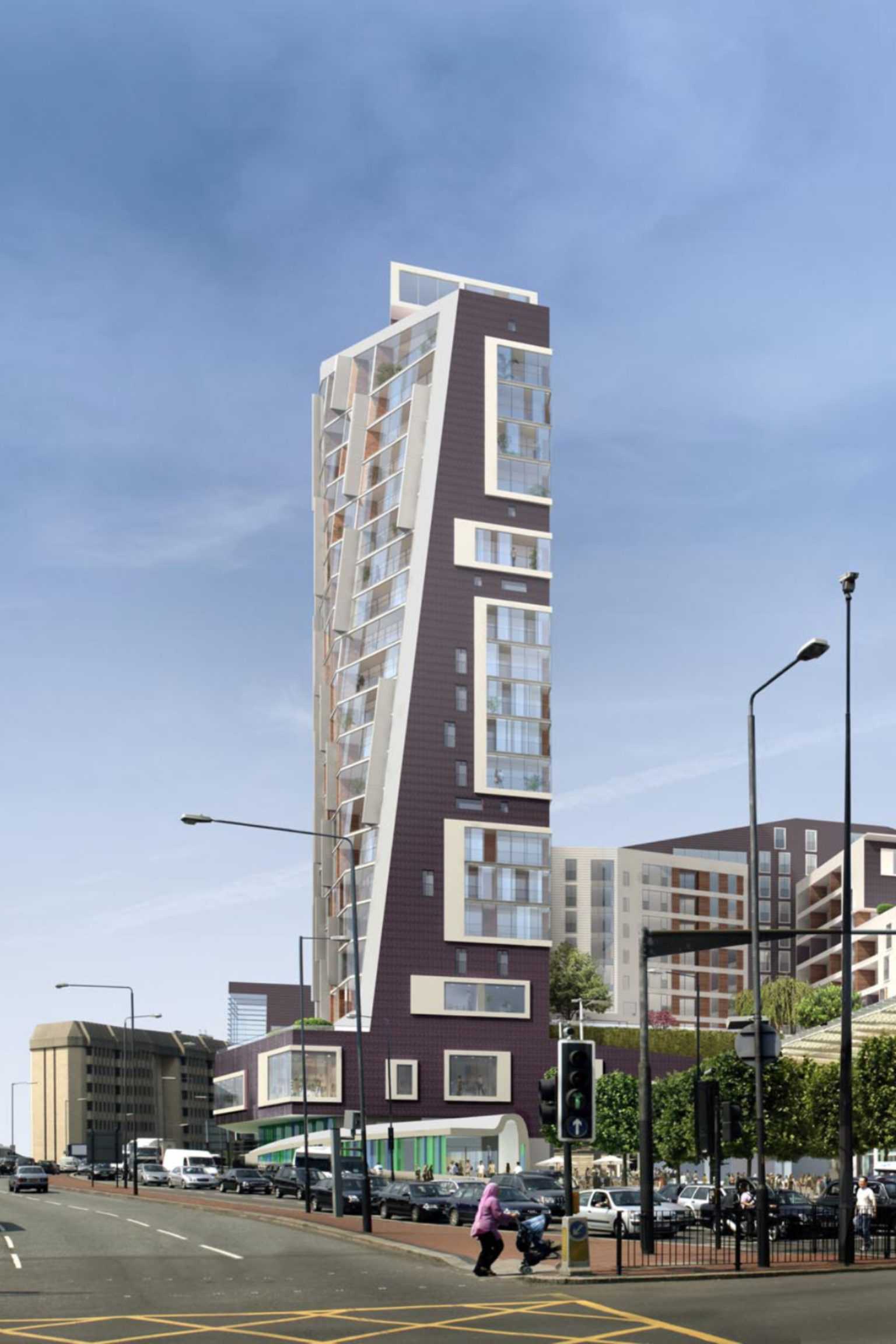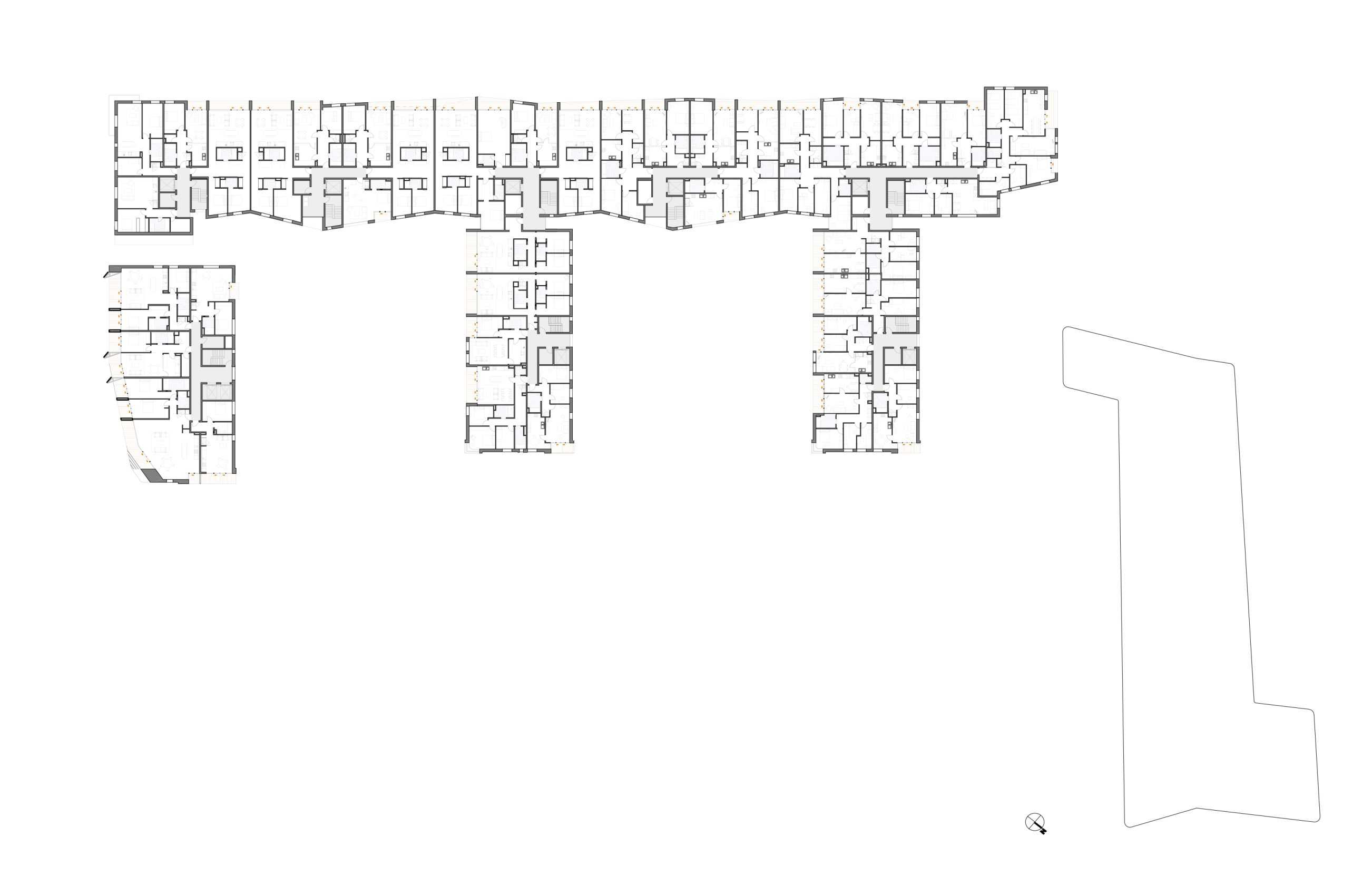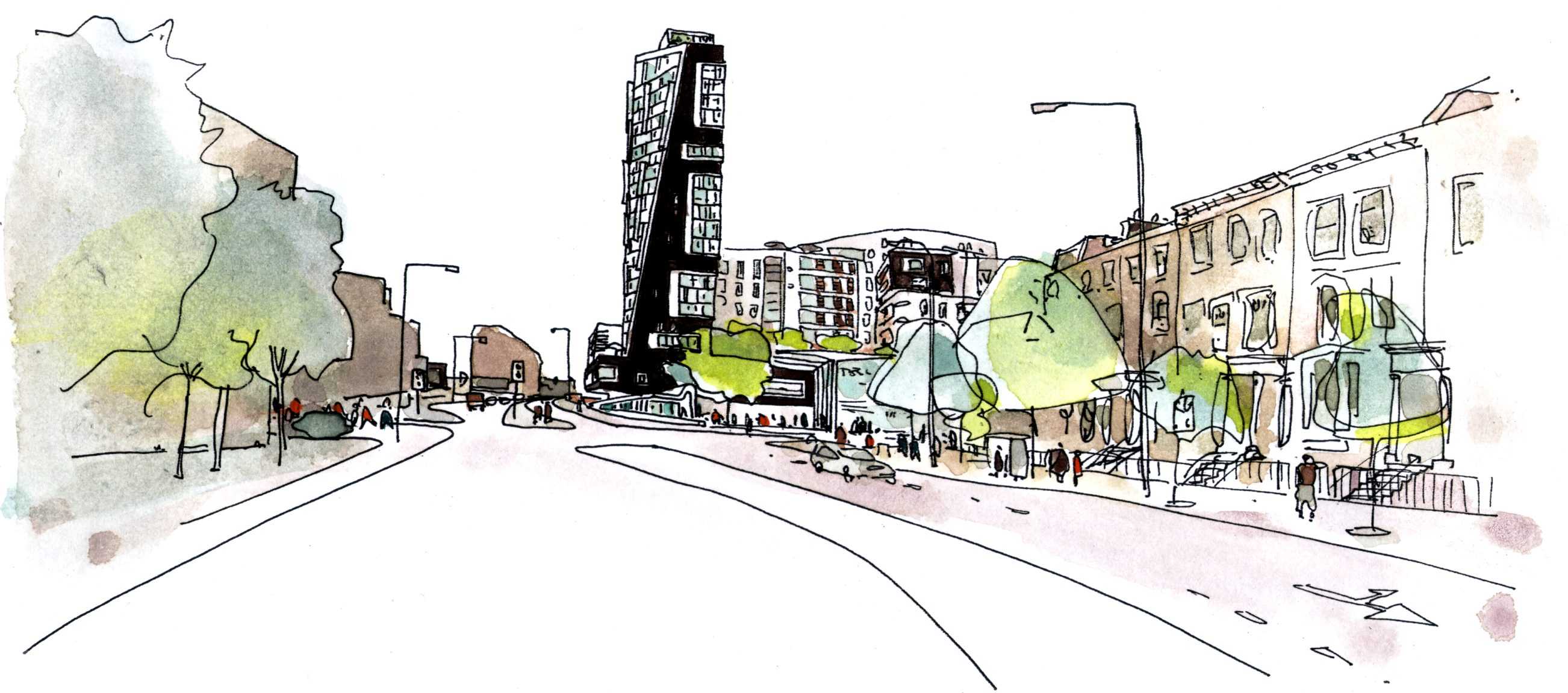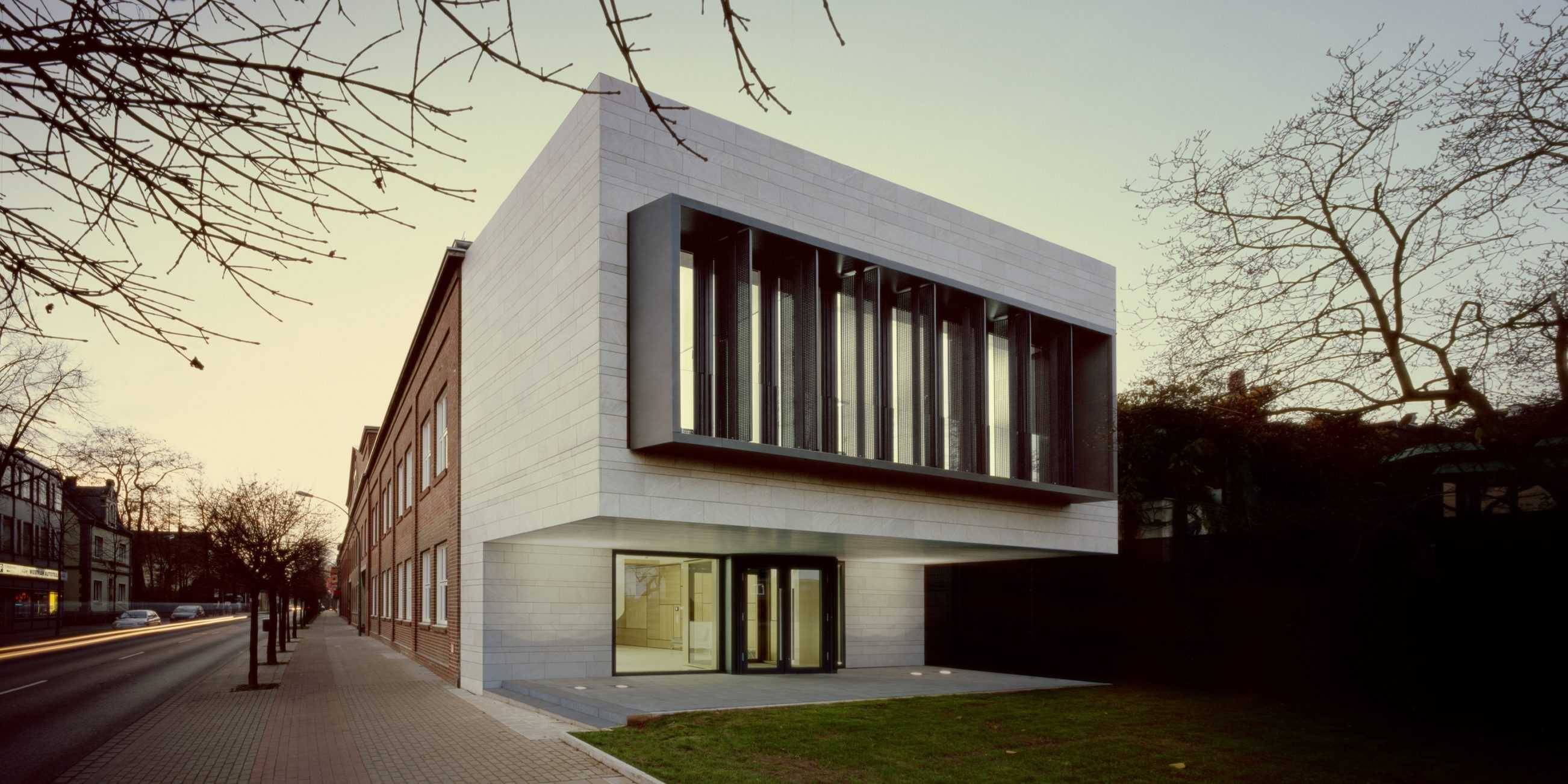
Kaldewei Entrance
TYPOLOGY: Office
COUNTRY: Germany
CITY: Ahlen
YEAR: 2007
COMPETITION: –
GFA: 550 m2
CLIENT: Franz Kaldewei GmbH & Co. KG
PHOTOS: © Rainer Mader, Christian Richters
The small ‘signalising’ pavilion re-focuses and re-orients the visitors entrance to the main Kaldewei production plant. The pavilion stands like a bookend in relation to the original 1930s Works Facade of the leading manufacturer of enamel steel bathtubs. It connects to new reception spaces within the existing structure and to a planned administration wing.
The mass of the stone-clad volume projects acrobatically. Structural dexterity is not the issue, mass is here co-opted as a silent, announcing presence. The lobby behind is carved out of the existing volume. Meeting rooms hover above the entrance, the white stone of the new facade extends inwards as lobby floor and wall material. A steel spiral stair stands centre-stage and backlit by a dematerialised ‘Light Wall’. After the spatial expansion of the lobby, lower ceilings and an emphasized materiality of wood panels introduce a contrasting intimacy. The ‘Actor Stair’ leads the visitor through a short but complex spatial sequence. The spatial and material language here is closely related to that of BOLLES+WILSONs first Kaldewei building. – the nearby KKC (Competence Centre) 2003-2005.






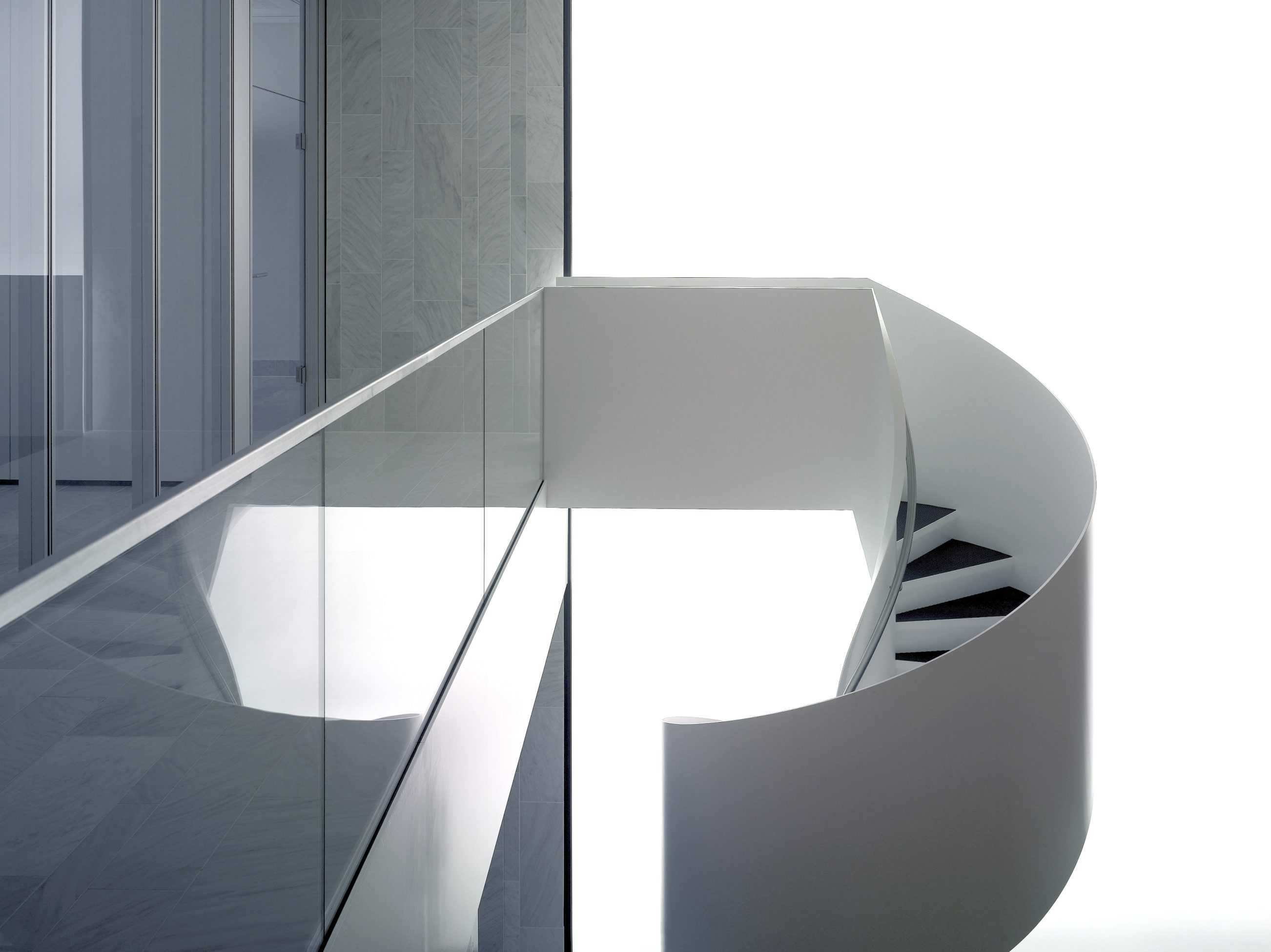
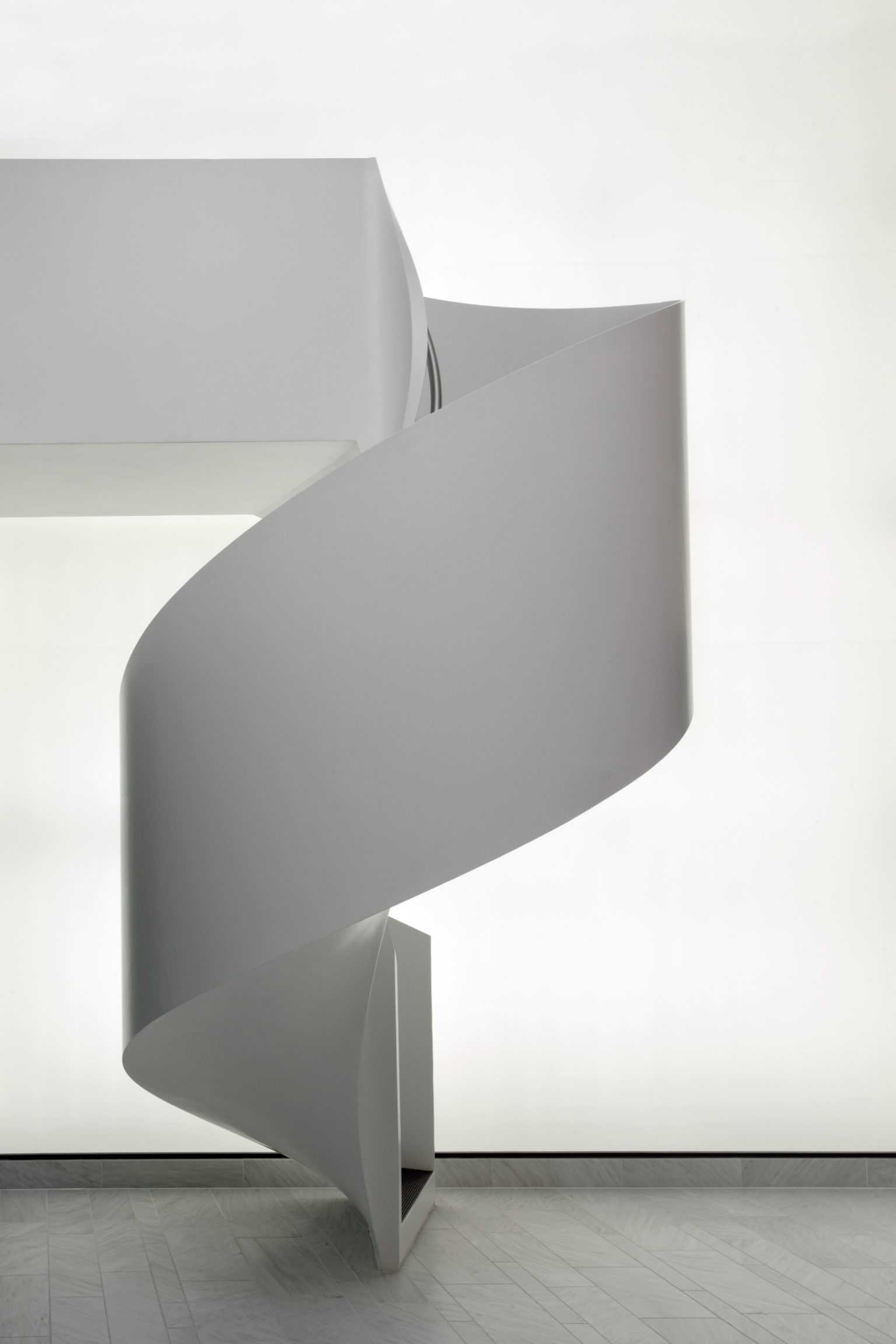
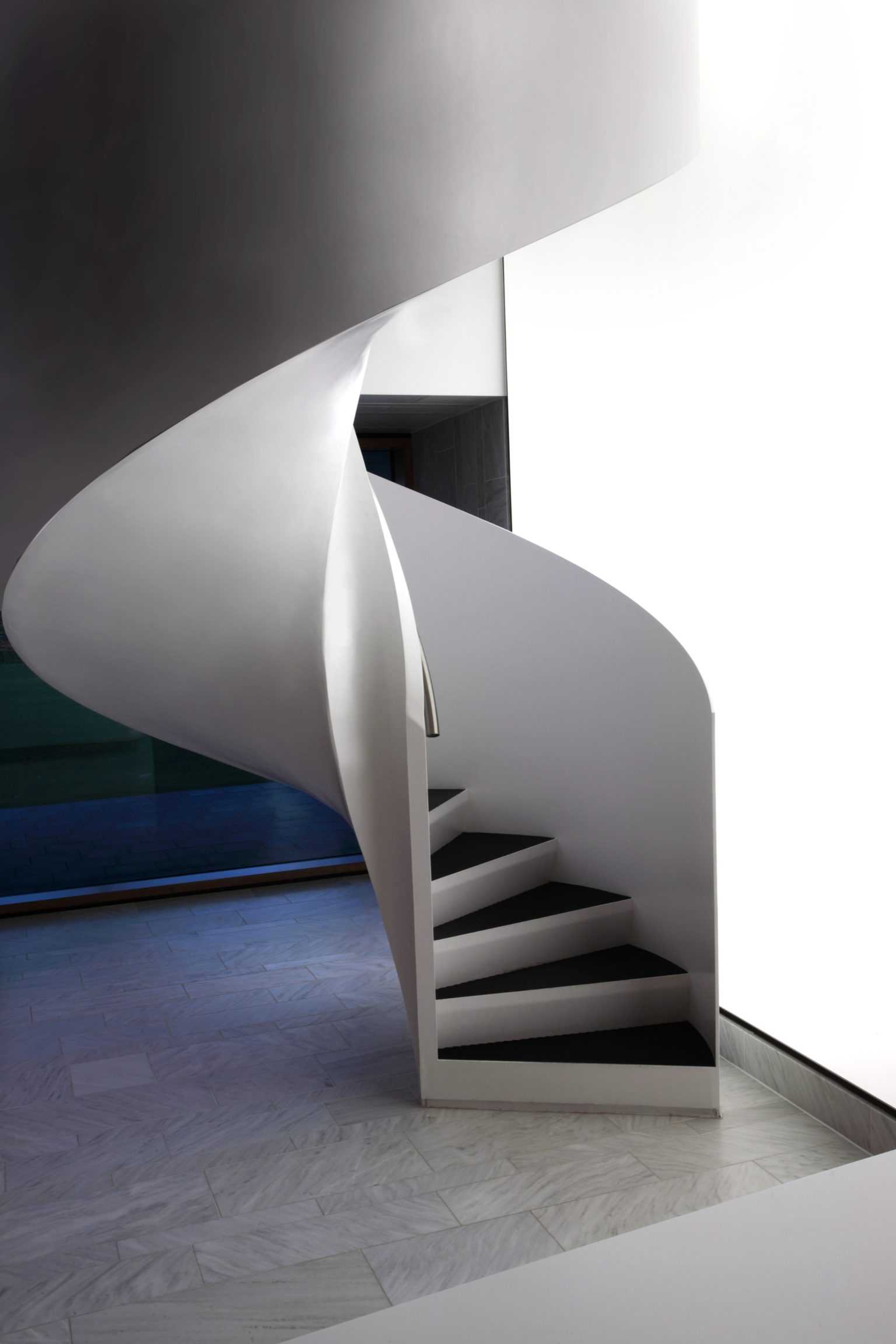



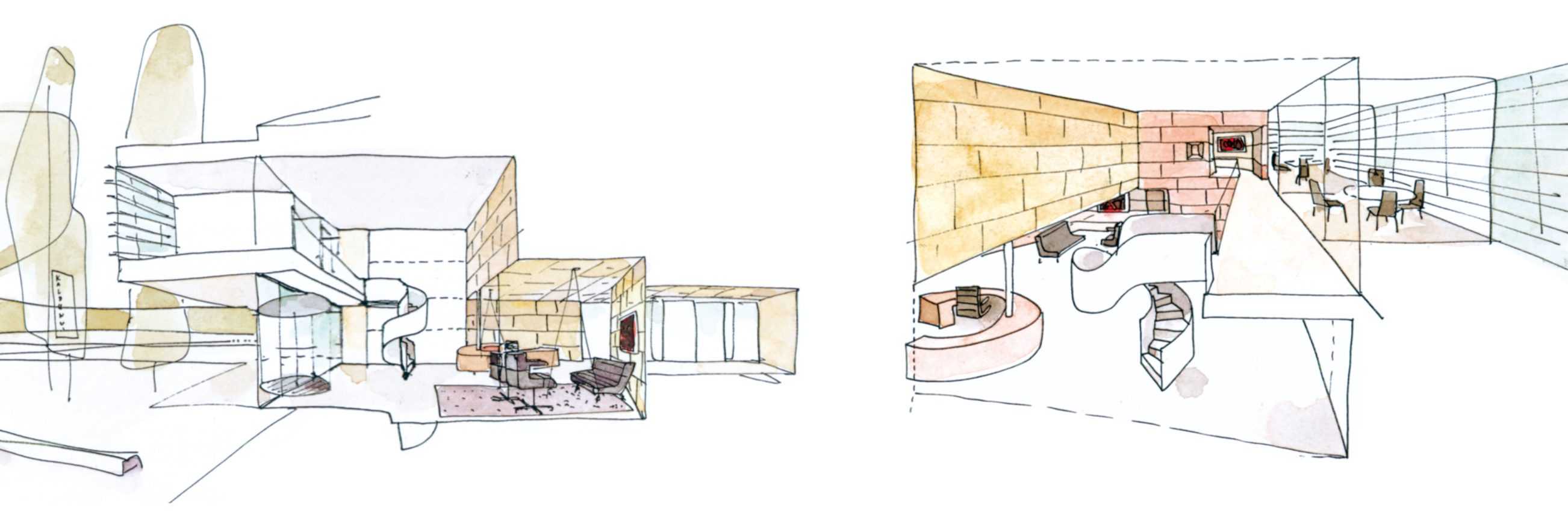
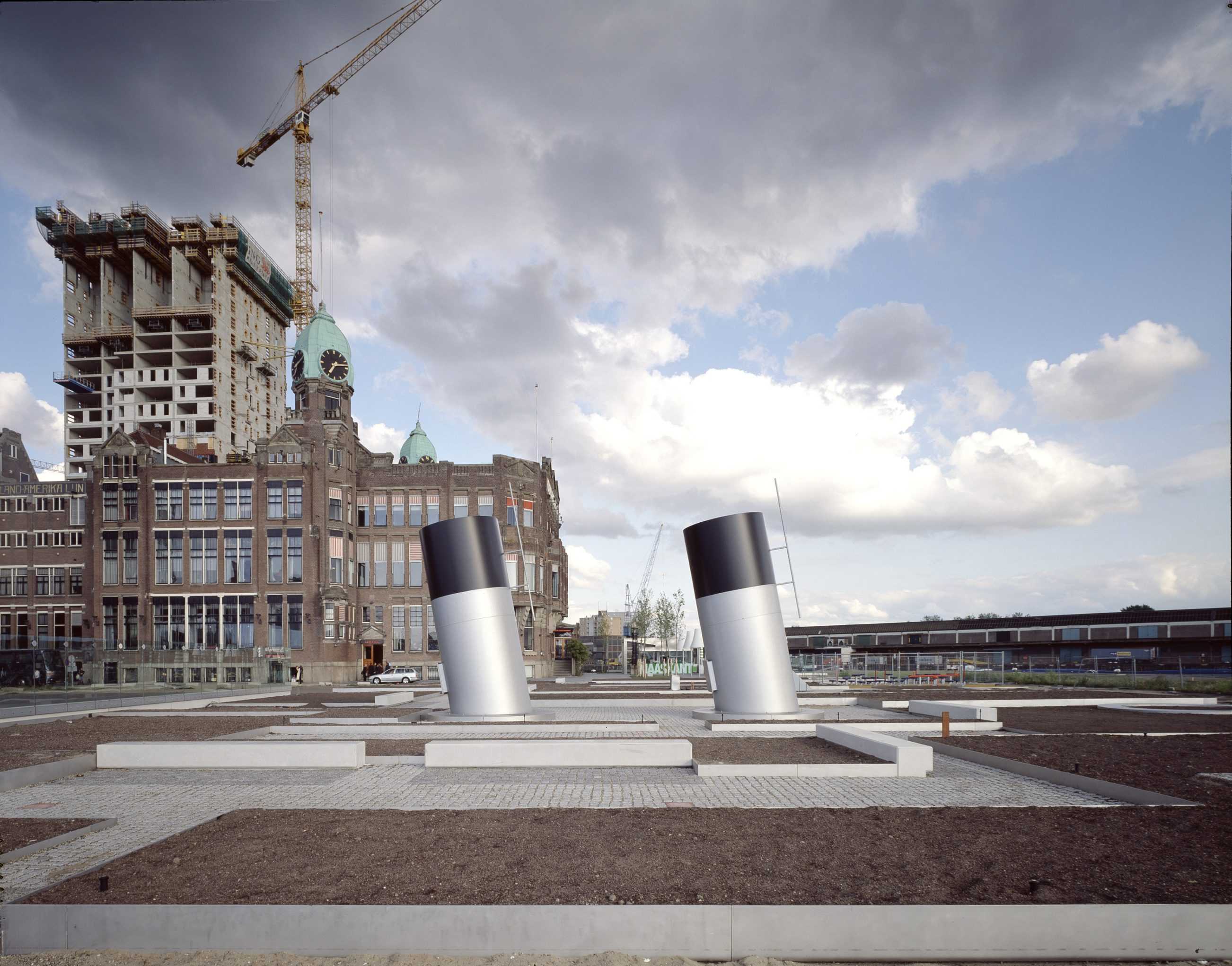
Landscaping Hotel NY
TYPOLOGY: Landscape
COUNTRY: The Netherlands
CITY: Rotterdam – Kop van Zuid
YEAR: 2006
CLIENT: City of Rotterdam (dS+U), Hotel New York partner
PHOTOS: © Christian Richters
The former embarkation point for emigration to the New World – a ‘Holland/America’ theme. Two landscapes (intimate Dutch gardens and a prairie-like American event- space) are divided by a conceptual border. Large scale text (like a Steinberg drawing) is inlayed in the pavement. To date the Dutch side including the Hotel Terrace, Maaskant Pavilion, vent Funnels, playground and intimate Dutch gardens is complete. despite regular dockings of American warships the narrative landscape on the American side of the Dutch-Amerika border remains unexecuted.





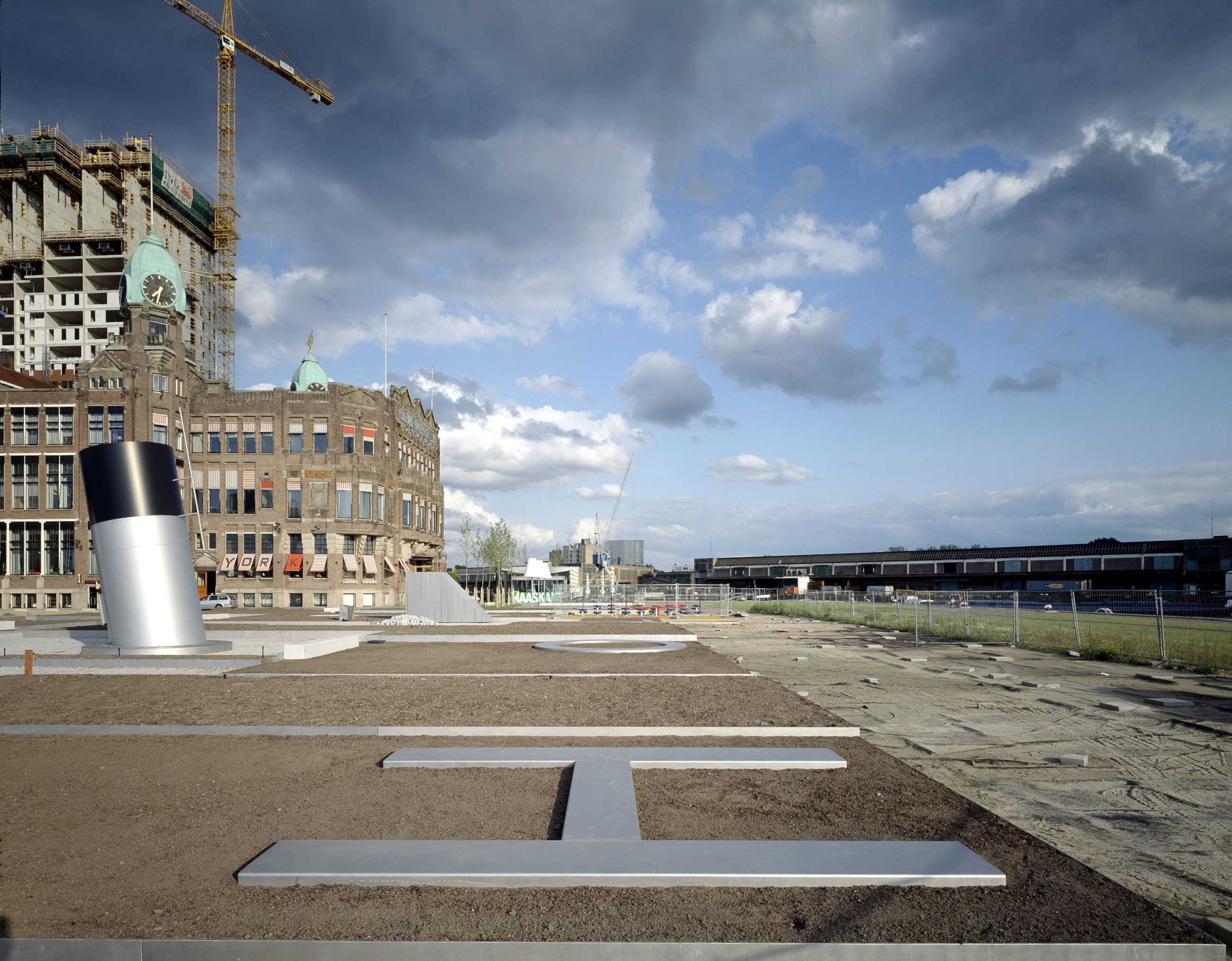




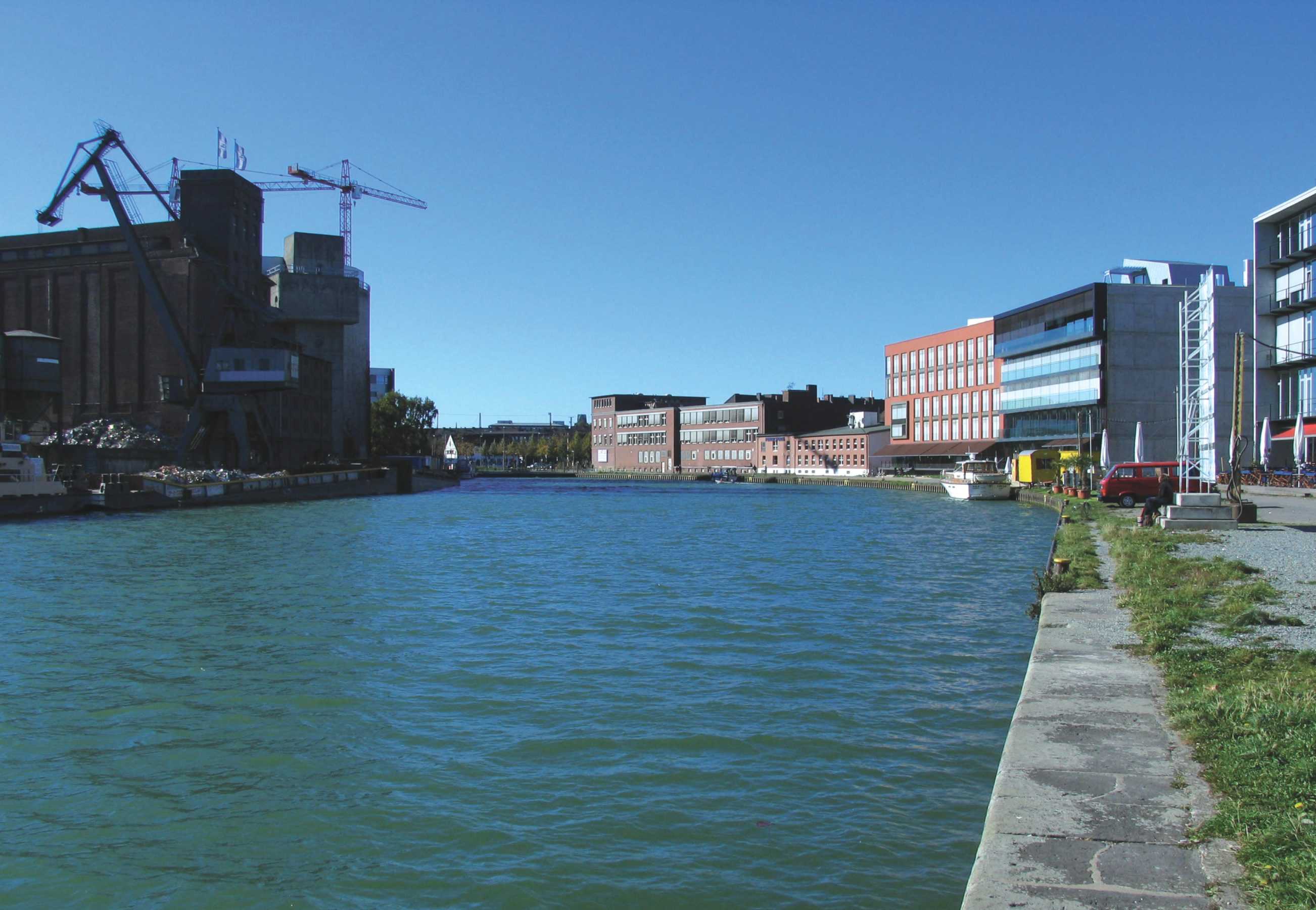
2 Harbour Buildings
TYPOLOGY: Office
COUNTRY: Germany
CITY: Münster
YEAR: 2006
GFA No. 14: 6.400 sqm
GFA No. 16: 5.000 sqm
CLIENTt: LVM Versicherungen, Julia B. Bolles-Wilson, Peter Wilson
PHOTOS: © Rainer Mader, Christian Richters
Like its big brothers in Rotterdam, Hamburg, London or Genoa, Münsters canal harbour (released from servitude) is in the process of becoming – but what – a new urban quartier, bar and café mile, victim of city-event culture or melancholic post-industrial hangout for artists and architects.
No. 14 and No. 16 like their warehouse predecessors are ambivalent as to exactly what goods or activities they host. Deep (22m) loft plans facilitate a multitude of layouts. Facades on the other hand are specific, material and character giving.
No. 14, a sharply sculptured orange end building turns out on close inspection to be a stack of bricks close-packed in North-South direction (heads to harbour and street, sides to the end walls), an overt tactility eclipsed by flush mounted sun blinds. Seen from afar the overall volume has photoshop-like graphic quality, a designed lack of depth.
A ballet of sun-louvers also animates the South harbour-facing and predominately glass facade of No. 16. A stepped curtain creating (on sunny days) an intermediate zone between inside and out. Without the obligation of transparency (harbour panorama) or sun protection (North) the street facade of No. 16 conjures a tapestry of muted anodised colour, generous glass squares and 3D projections.
Morse code: The attentive viewer will also discover a 3 cm high ‘dot-dash’ inscription on the lower verge of each balcony, the work of the Dutch artist Milou van Ham. Old Barge Captains and ‘persevering school classes’ will decipher the text:
good day! you are (now) reading a building (2005- ) by BOLLES+WILSON (1980- ). you are (now) reading an artwork (2005- ) by milou van ham (1964- ). you are (now) reading morse-code (1837-2000) by samuel morse (1791-1872). you are (now) in the harbour (1898-2005- ) of muenster (793- ). end


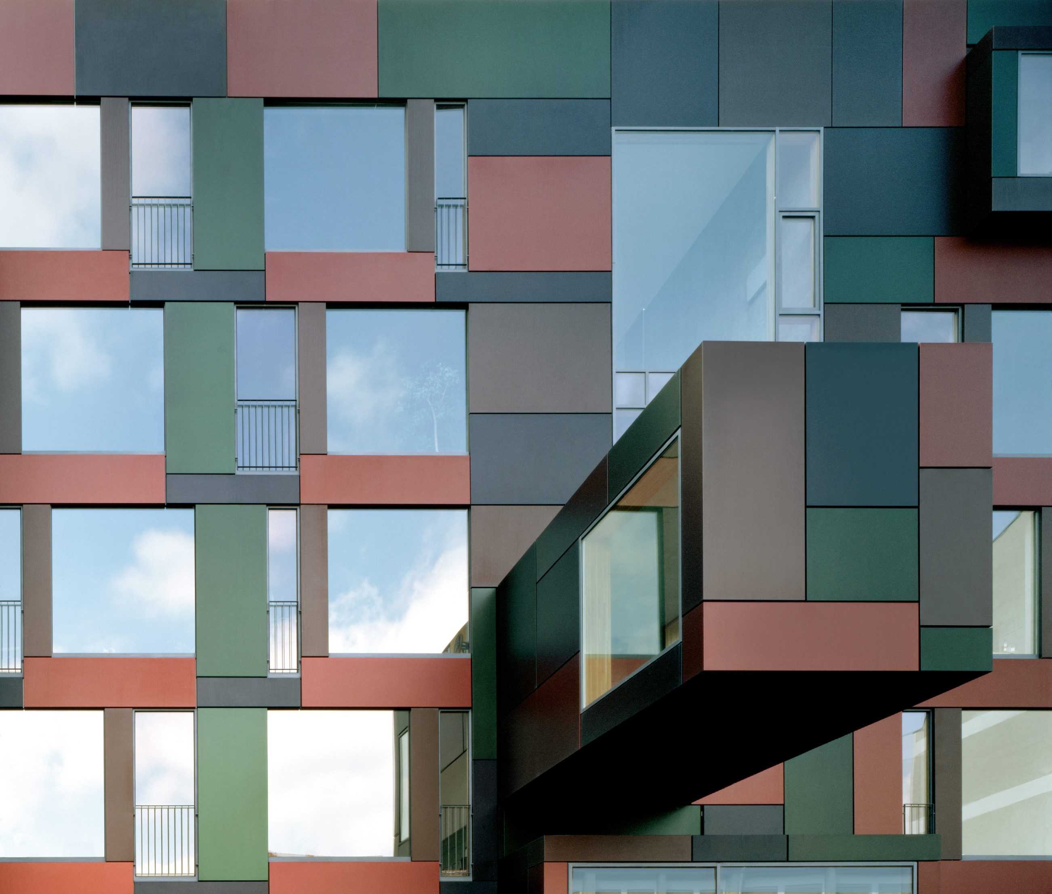


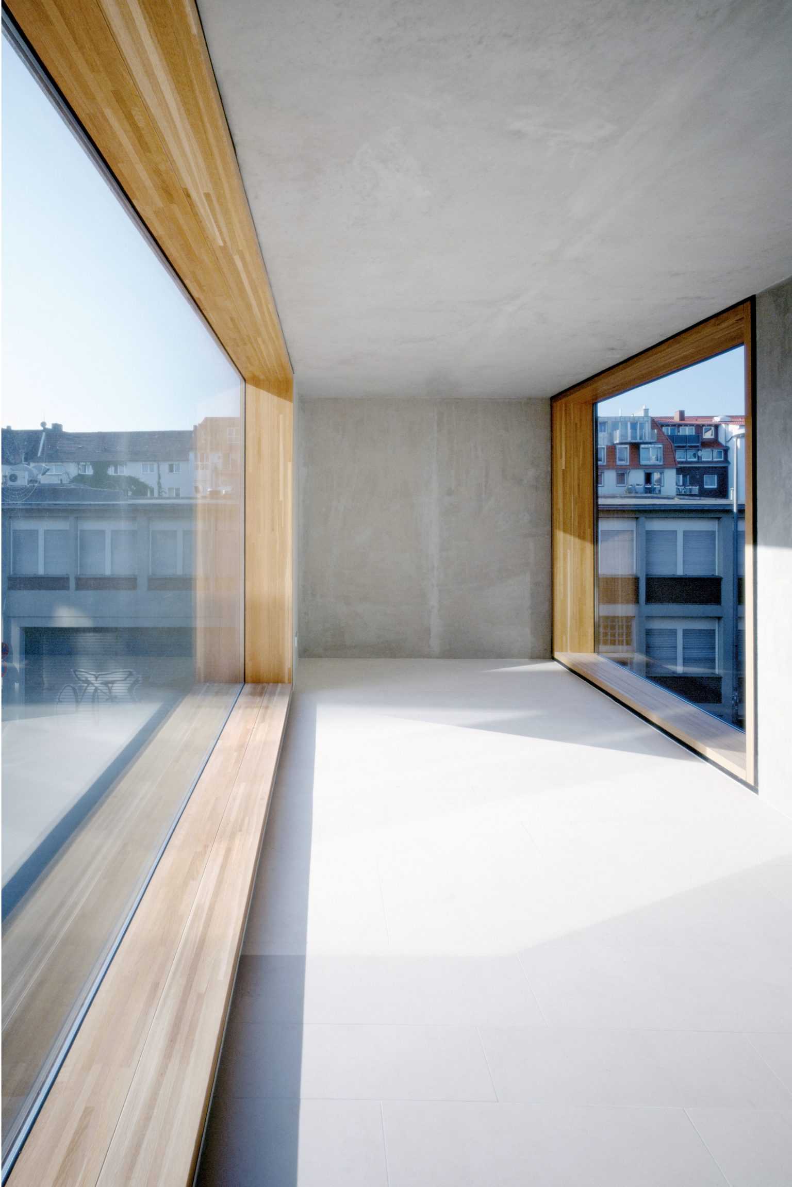
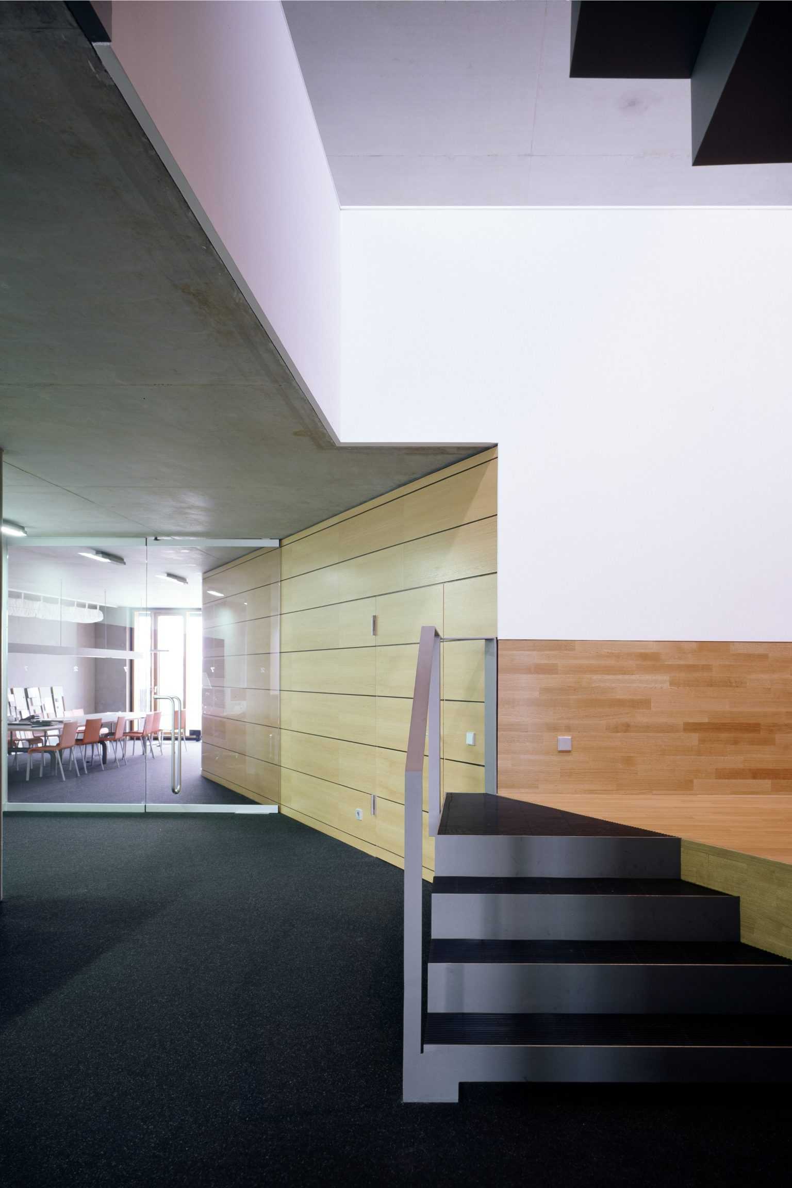






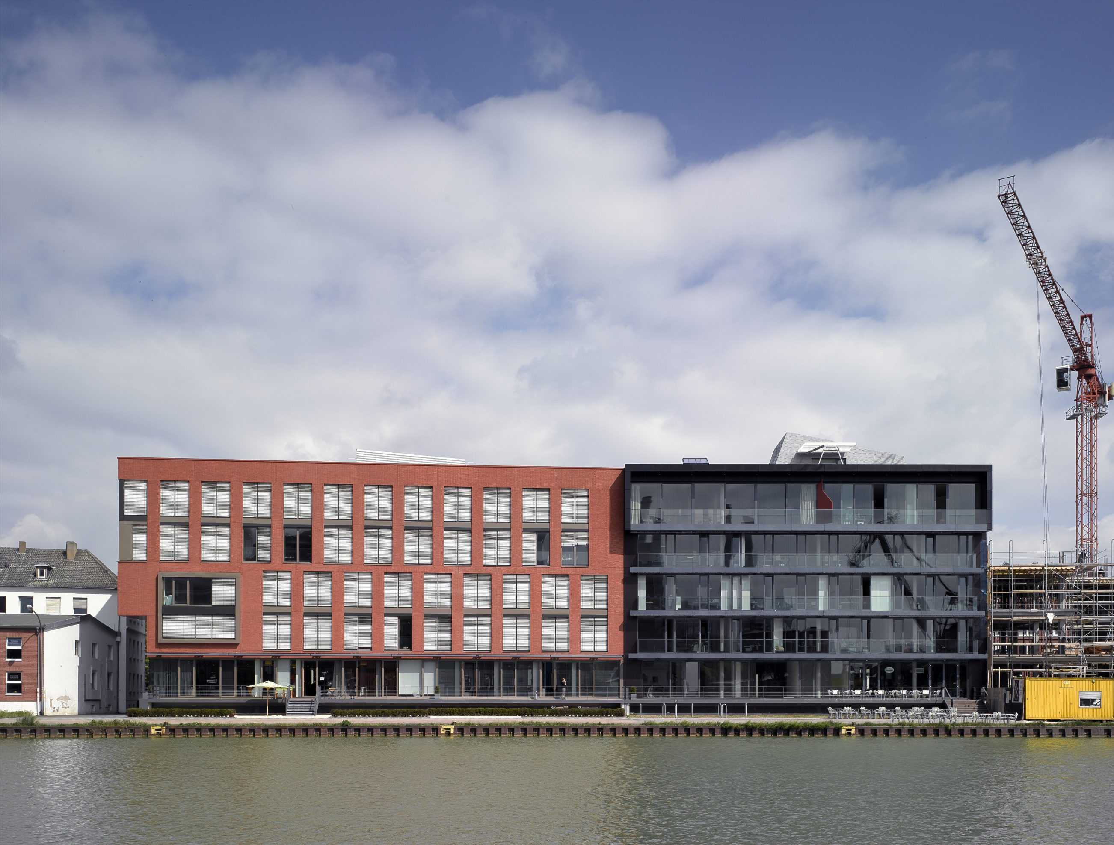





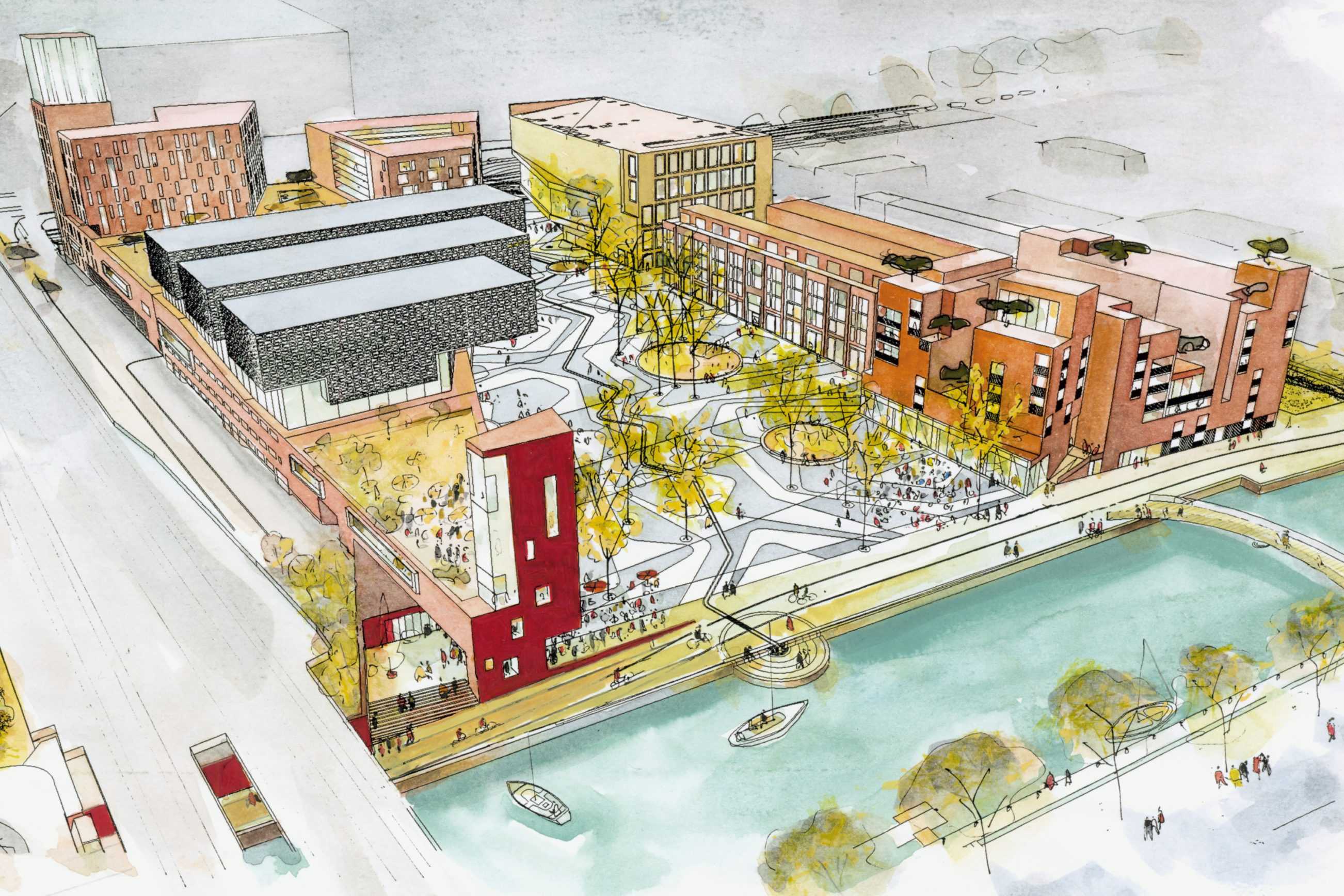
Eemcentrum Masterplan
TYPOLOGY: Masterplan
COUNTRY: The Netherlands
CITY: Amersfoort
YEAR: 2008
GFA: 60.000 sqm
CLIENT: AM Vastgoed, Gouda / City of Amersfoort
Direct Planning Commission (City of Amersfoort) 2003
The Eemcentrum is a new cultural, leisure and residential quartier directly adjacent to the historic city centre. Cinema, housing and commercial components in combination with new city library, art school and pop podium face a conical and sloped square/garden which expands perspectively over its 200 m length. This scenographic choreography developed by BOLLES+WILSON constitutes the aesthetic and legal masterplan for the individual building commissions. Peter Wilson was also planning supervisor monitoring and coordinating the architectural development of the urban ensemble.
Eemblock – O’Donnell + Tuomey
Row Houses – Drost + van Veen
Cinema – Koen van Velsen
Shopping/Housing/Offices – Mecannoo
Library/Art School/Pop Podium – Neutelings Riedijk
Landscaping – Sant en Co

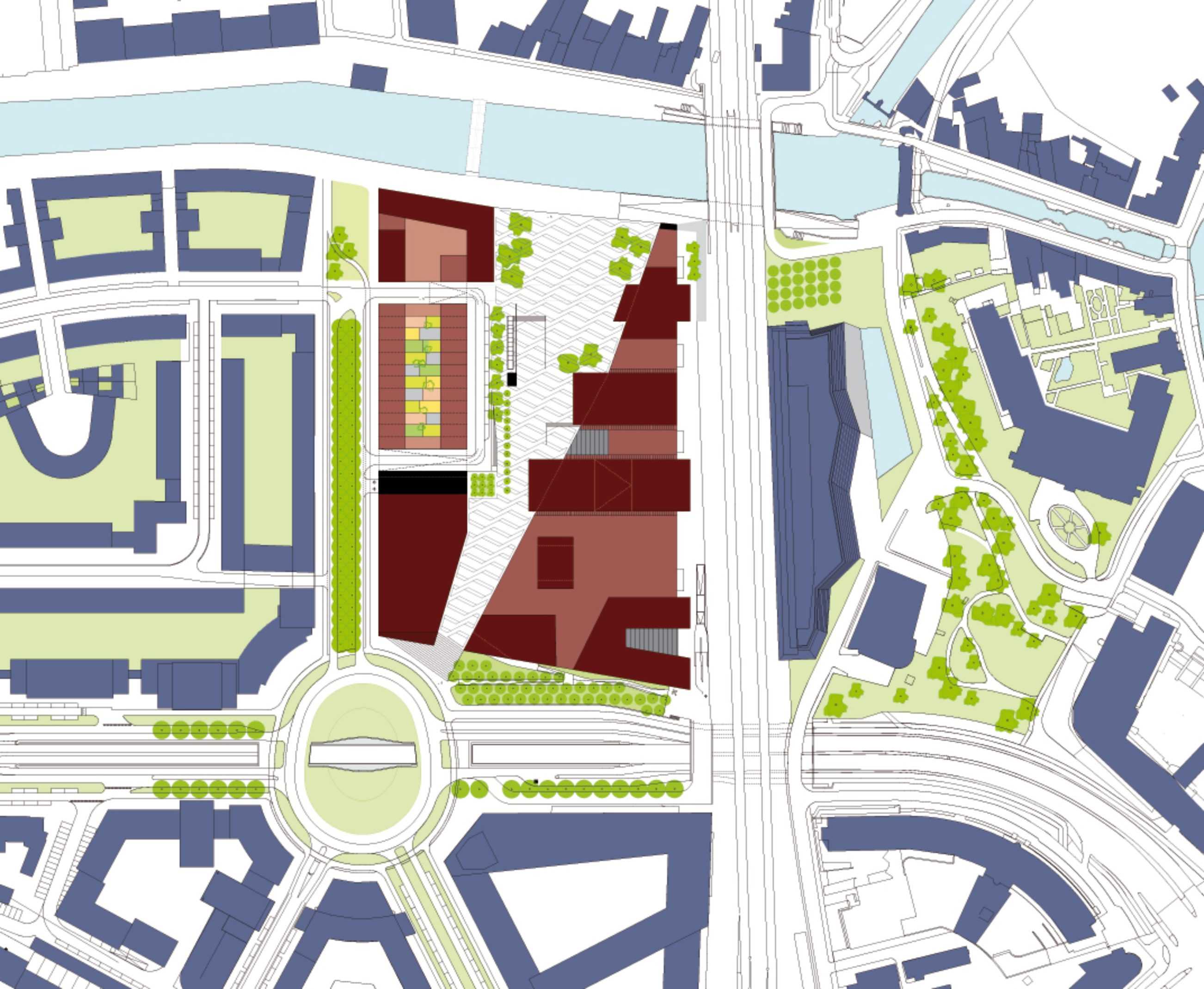


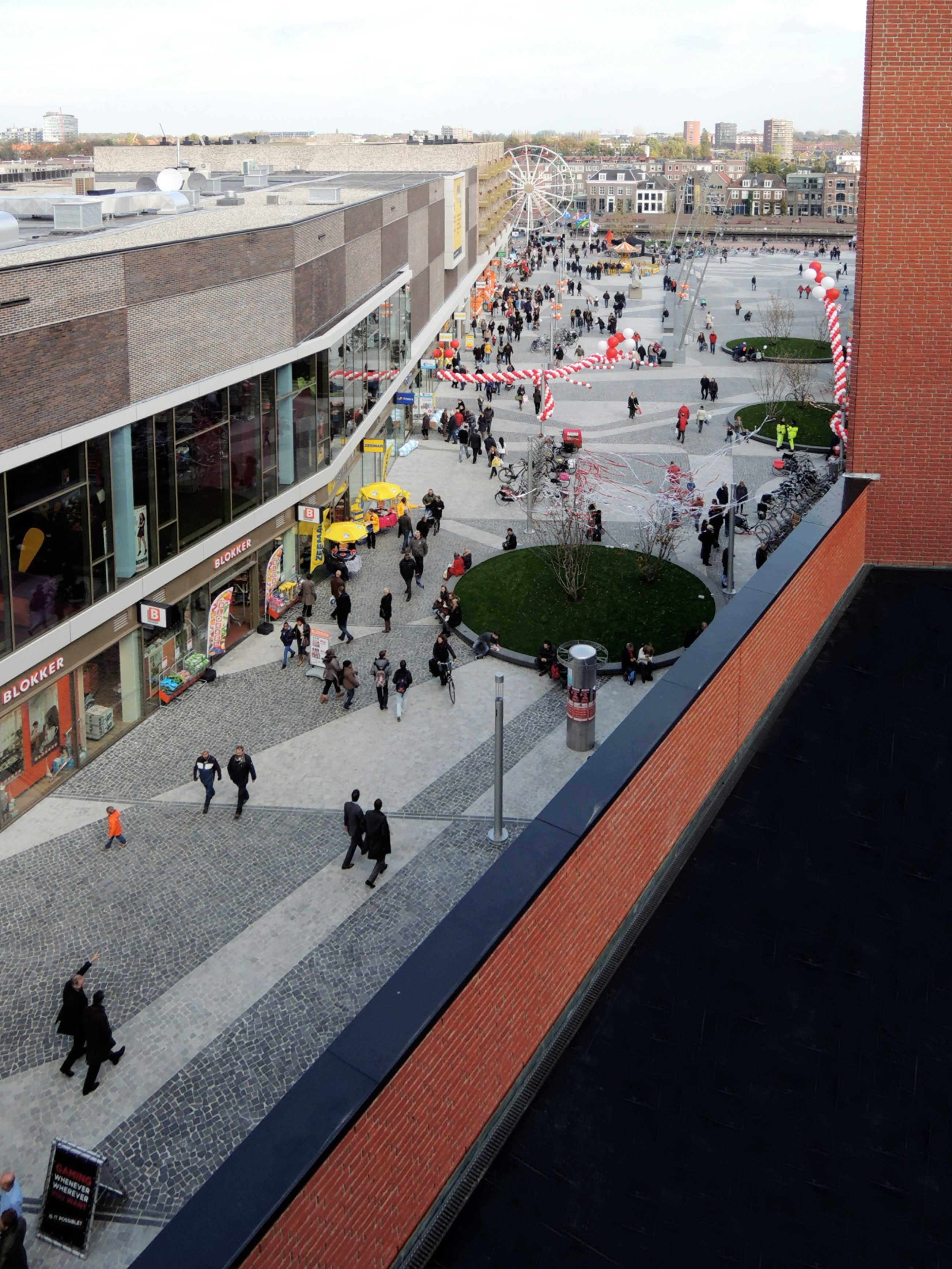


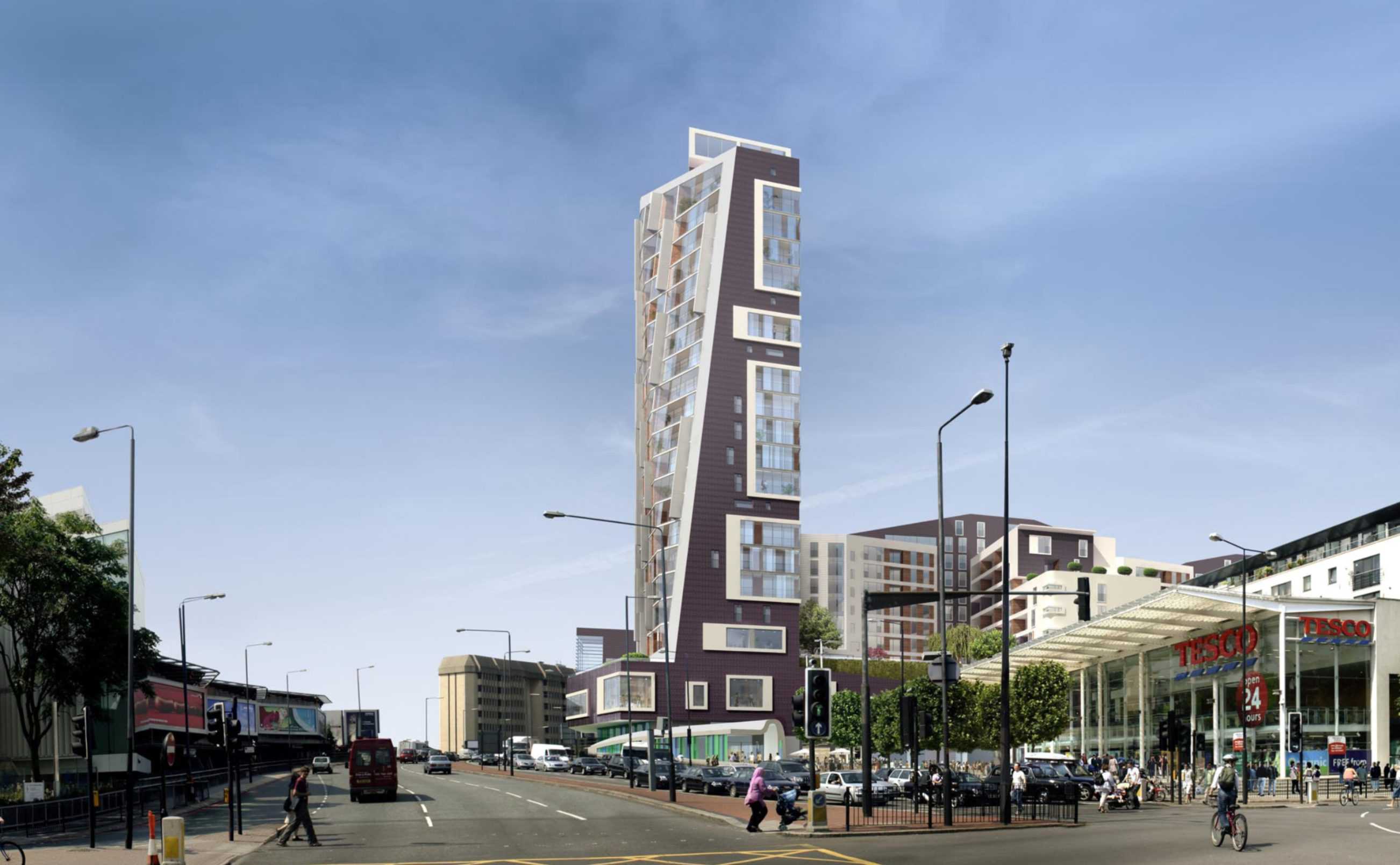
100 West Cromwell Road
TYPOLOGY: Mixed Use
COUNTRY: UK
CITY. London
YEAR: 2008
CLIENT: Brookfield Development (UK) LTD, TESCO Stores Limited
PHOTOS MODEL : © Julian Vogt
The raked tower silhouette terminates the wide street axis for those exiting London westward. At its base the tower extends horizontally, a Fitness Arm (window to pool) frames the Tesco Plaza. The E Form begins at the third floor concourse, above existing carpark decks. The south elevation is glazed (winter gardens); the east and west are dark rippled ceramic.
Community Use: The inclusion of an additional swimming pool for the sole use of the local community has increased the Gross Internal Area of the community facility by some 30%. A Community Trust will be established to manage the pool and associated facilities.
