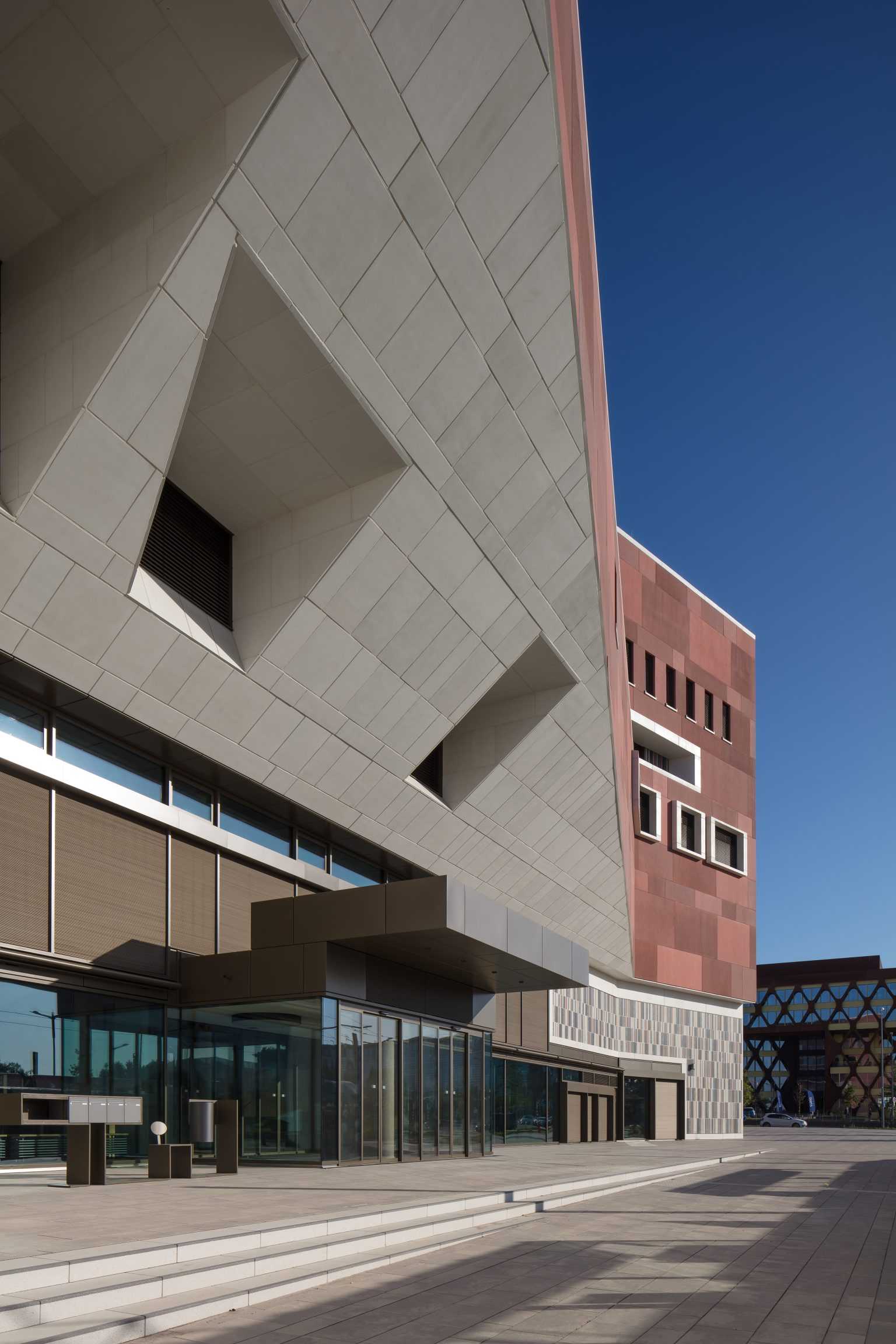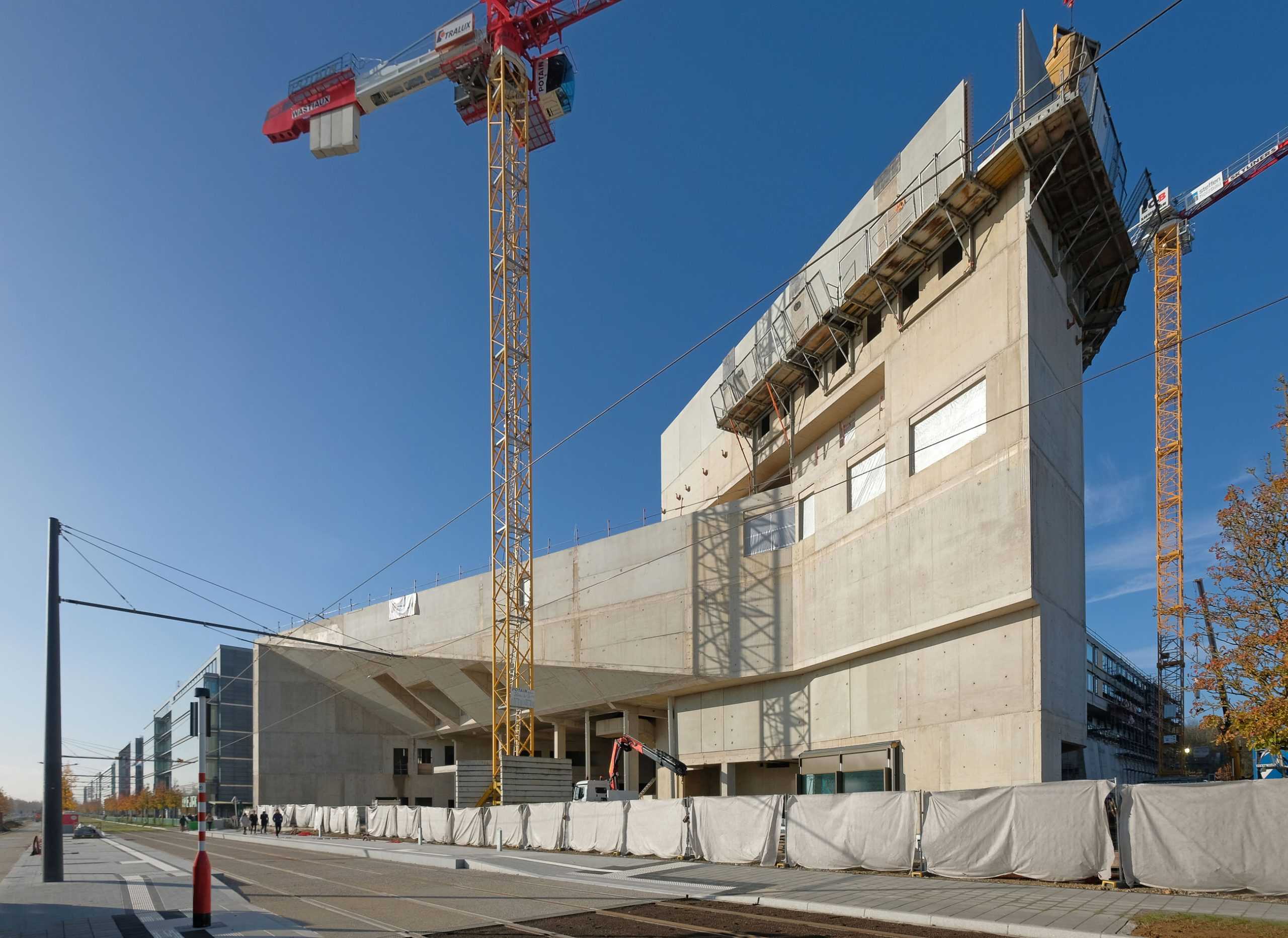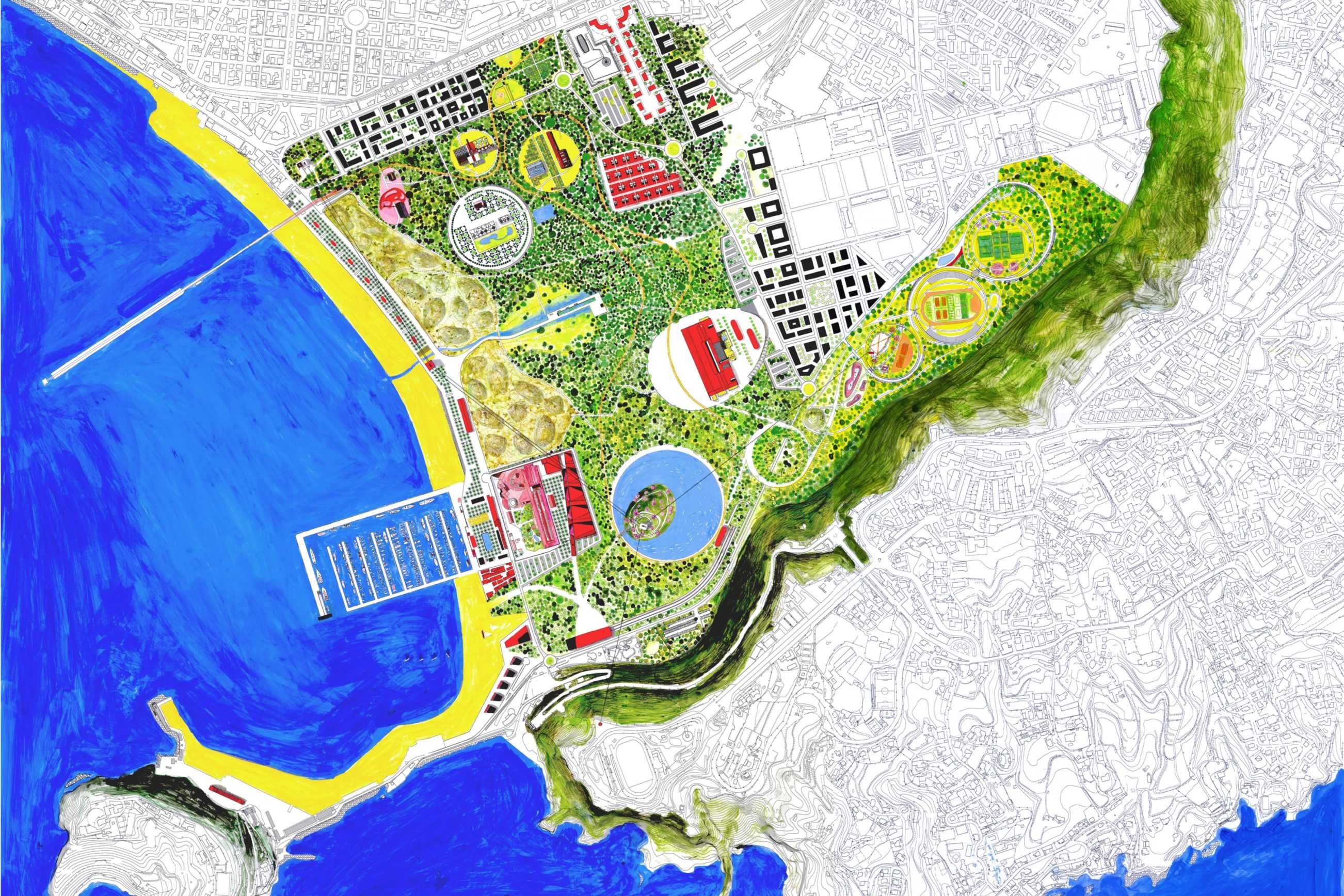
Napoli Bagnoli
TYPOLOGY: Competition / Area development / Masterplan
COUNTRY: Italy
CITY: Naples
YEAR: 2020
COMPETITION: Closed competition
COLLABORATORS: OTTAVIANI ASSOCIATI, GREENCURE landscape & healing gardens, Gianluca Peluffo&Partners Architettura srl, Nicola Gallinaro
The proposal is based on two complementary strategic choices: the interpretation of the park as a green flow, made up of a great variety of landscapes within which there are clearings that welcome the various episodes of industrial archeology, and the redesign of the seafront in continuity up to the island of Nisida, making it possible to expand the space for the beach and the Porto Turistico.








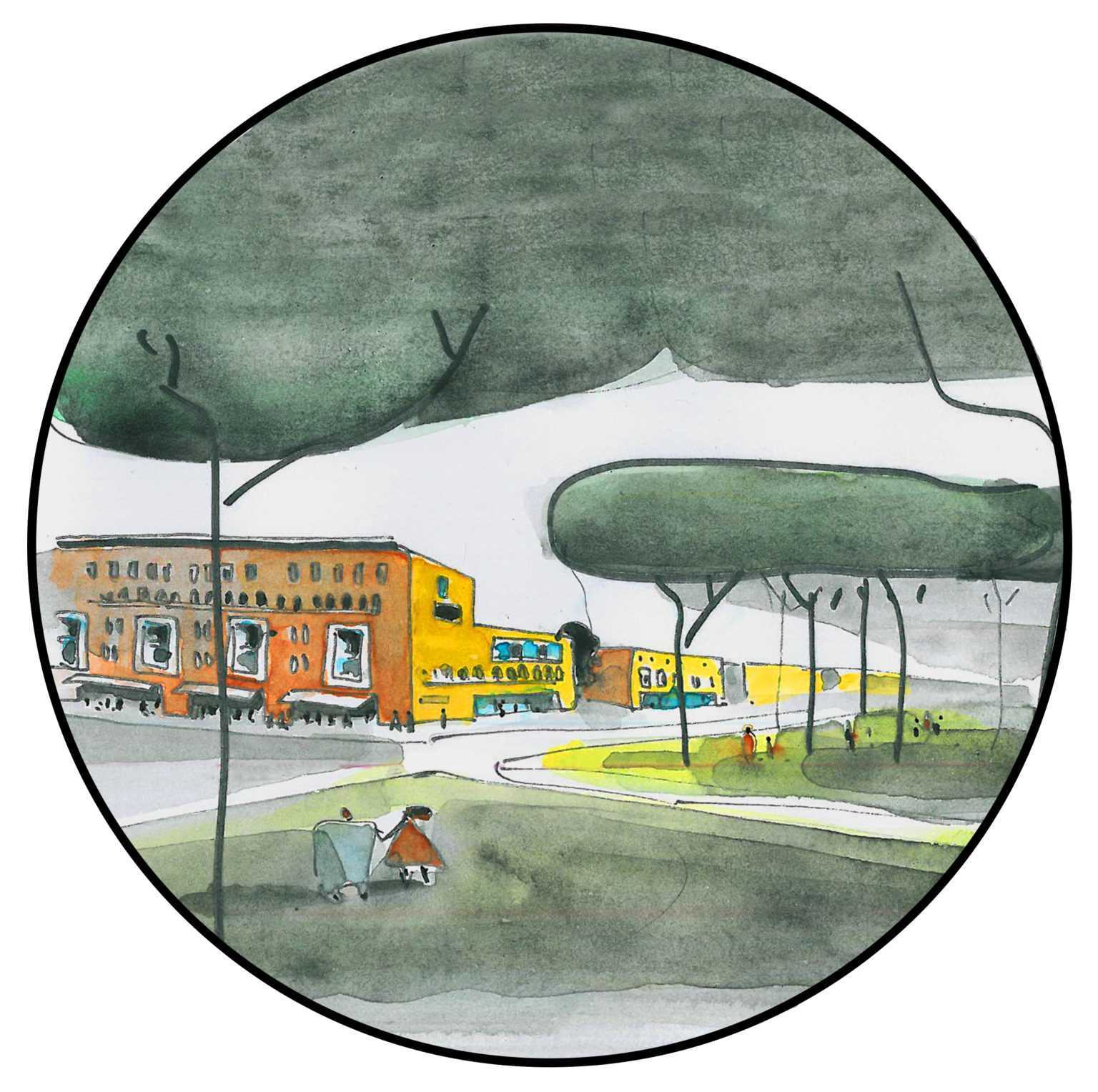
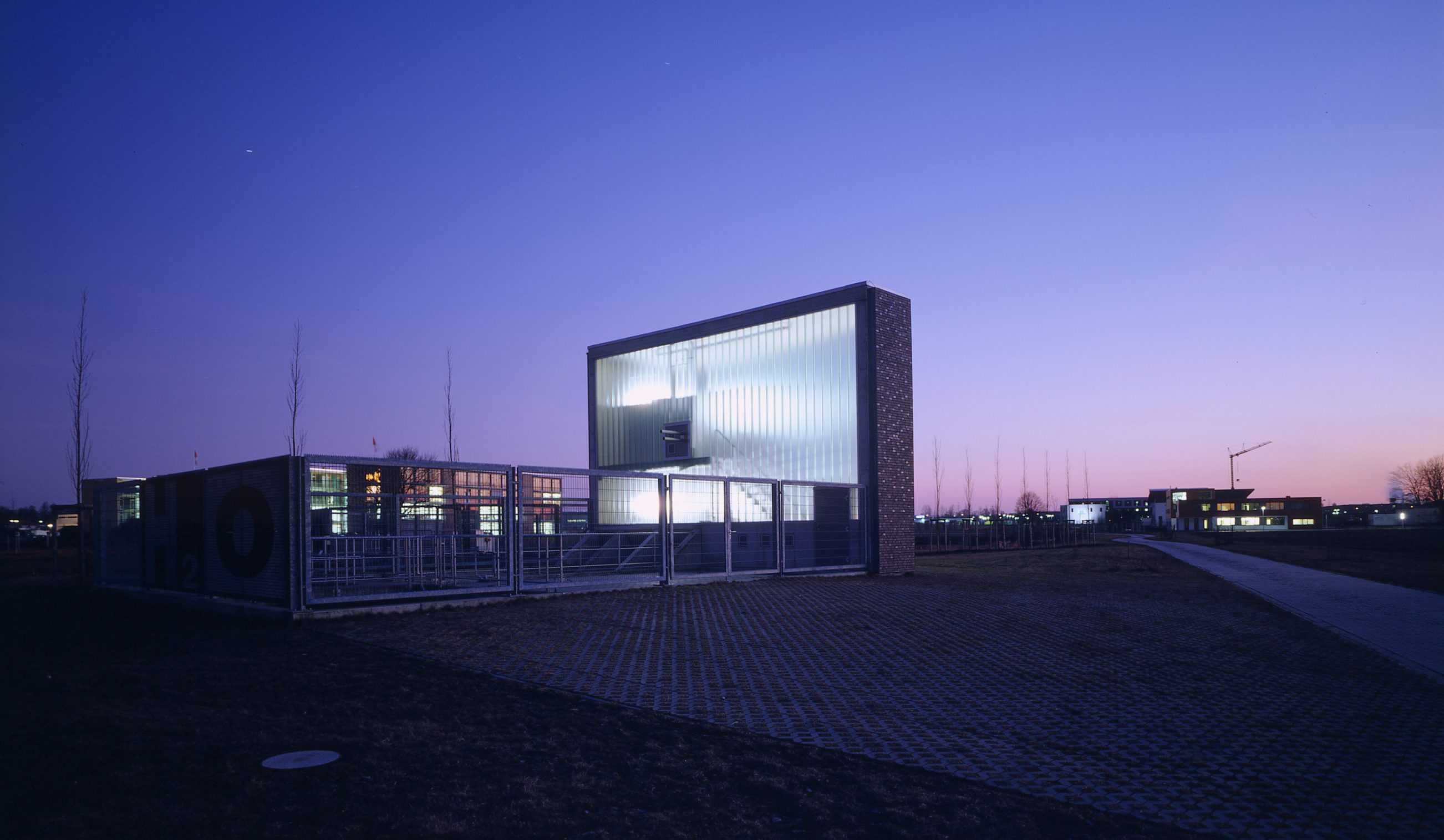
Loddenheide Water Purification Plant
TYPOLOGY: Technical
COUNTRY: Germany
CITY: Munster
YEAR: 2021
PHOTOS: © Christian Richters, © BOLLES+WILSON
40 Years of Water Research – 20 years of Water Pumping
The 2001 Loddenheide Water Filtration Plant is almost BOLLES+WILSON’s smallest building. It has for the last 20 years been cleaning and filtering road runoff before it lands in the re-absorption pond of the Loddenheide Business Park. The pond itself is a re-naturalizing success, now a bird sanctuary for countless water foul. The glazed vitrine of the pump house now stands serenely in winter snow or spring blossom. Its machines turn two Archimedes Screw Pumps, aerating the water before splashing into a circular filtration tank. The rectangular plan geometry of the first is set against the circular form of the second. A line of poplar trees, now fully grown, bisects these two fundamental geometries. For those inexperienced at reading metaphoric content into infrastructural equipment the fences surrounding the two machines come with subtext – although the supergraphic H2O on the fence mesh is not readable when approached front on, only when seen in the oblique is it there to underline the theme of ‘Water’.
The Business Park was at the outset renamed Freedom Park by the Dalai Lama, then visiting Münster. The Dalai Lama Commemoration Stone stands 120 meters away from the pumping facilities – just follow the line of poplars. It is certainly BOLLES+WILSON’s smallest work. To read its text one must walk three times around the dark green stone. We like to believe that the rainy day inauguration photo documents the Dalai Lama gleefully asking Münsters lady Mayor – ‘Is it really a BOLLES+WILSON design’.
BOLLES+WILSON water research began in 1976 with Peter Wilson’s Iconic Water House. In 2018 the watery trajectory continued with the second warehouse for RS+Yellow both with ‘Infinity Pool’ roofs.




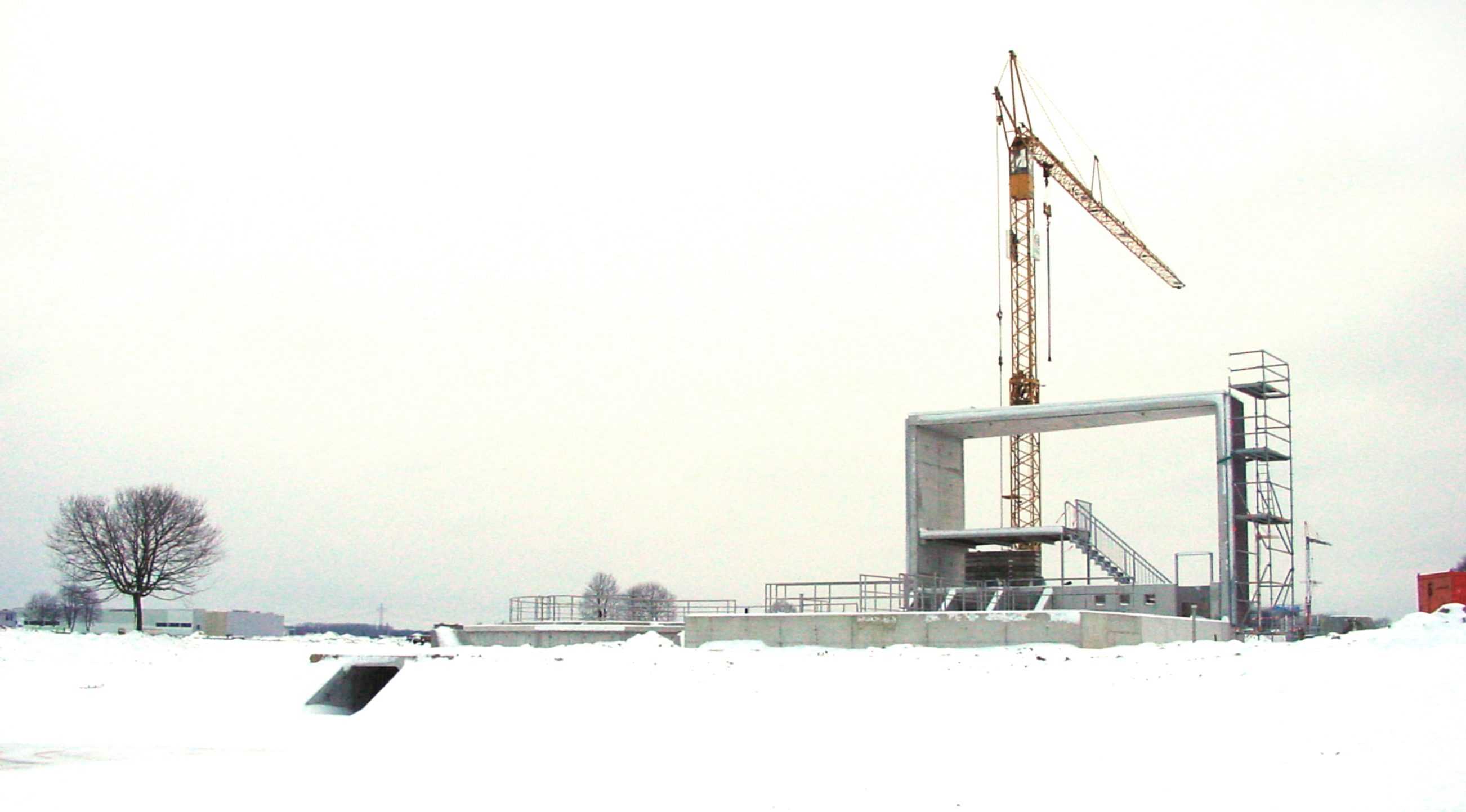

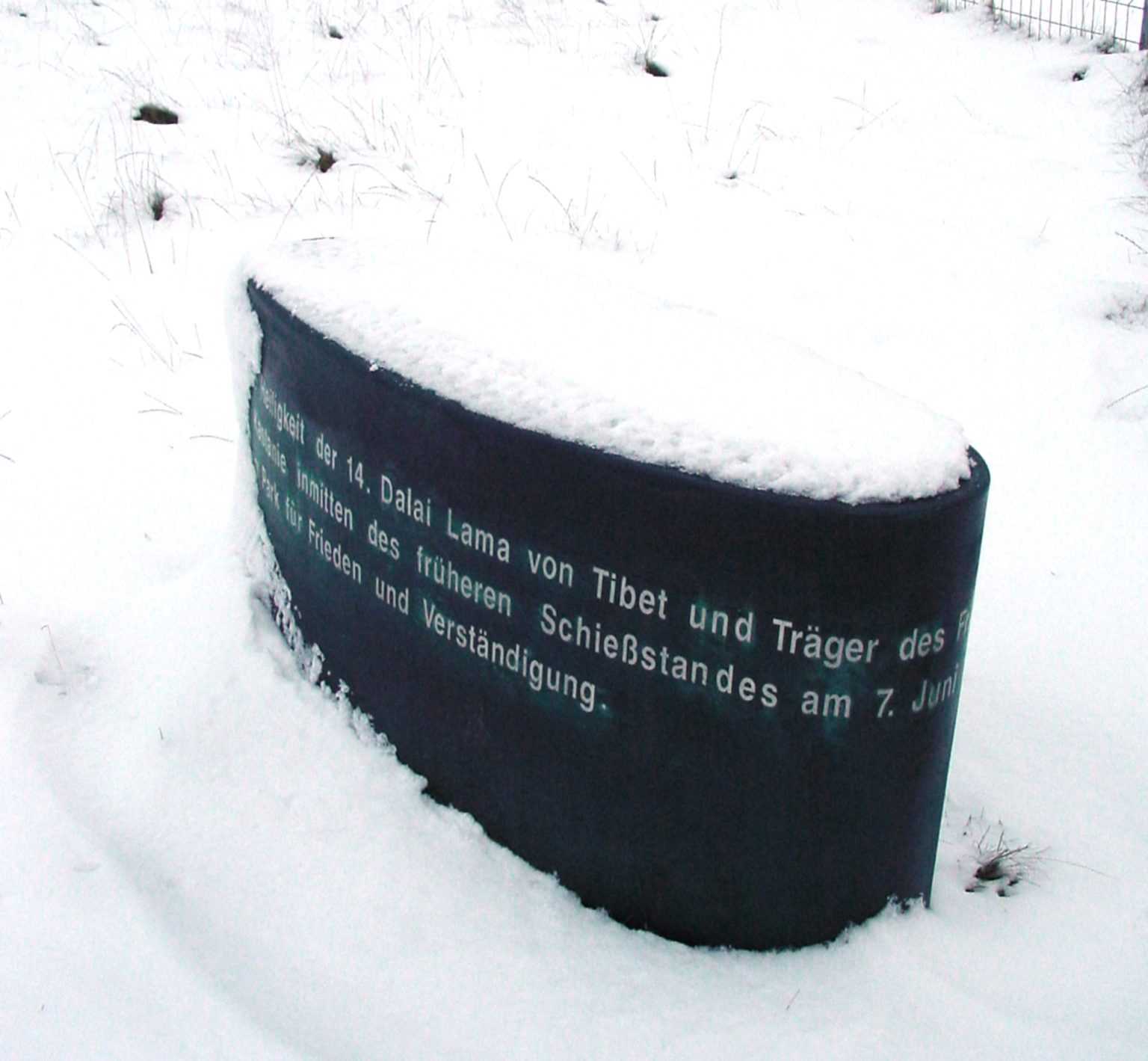



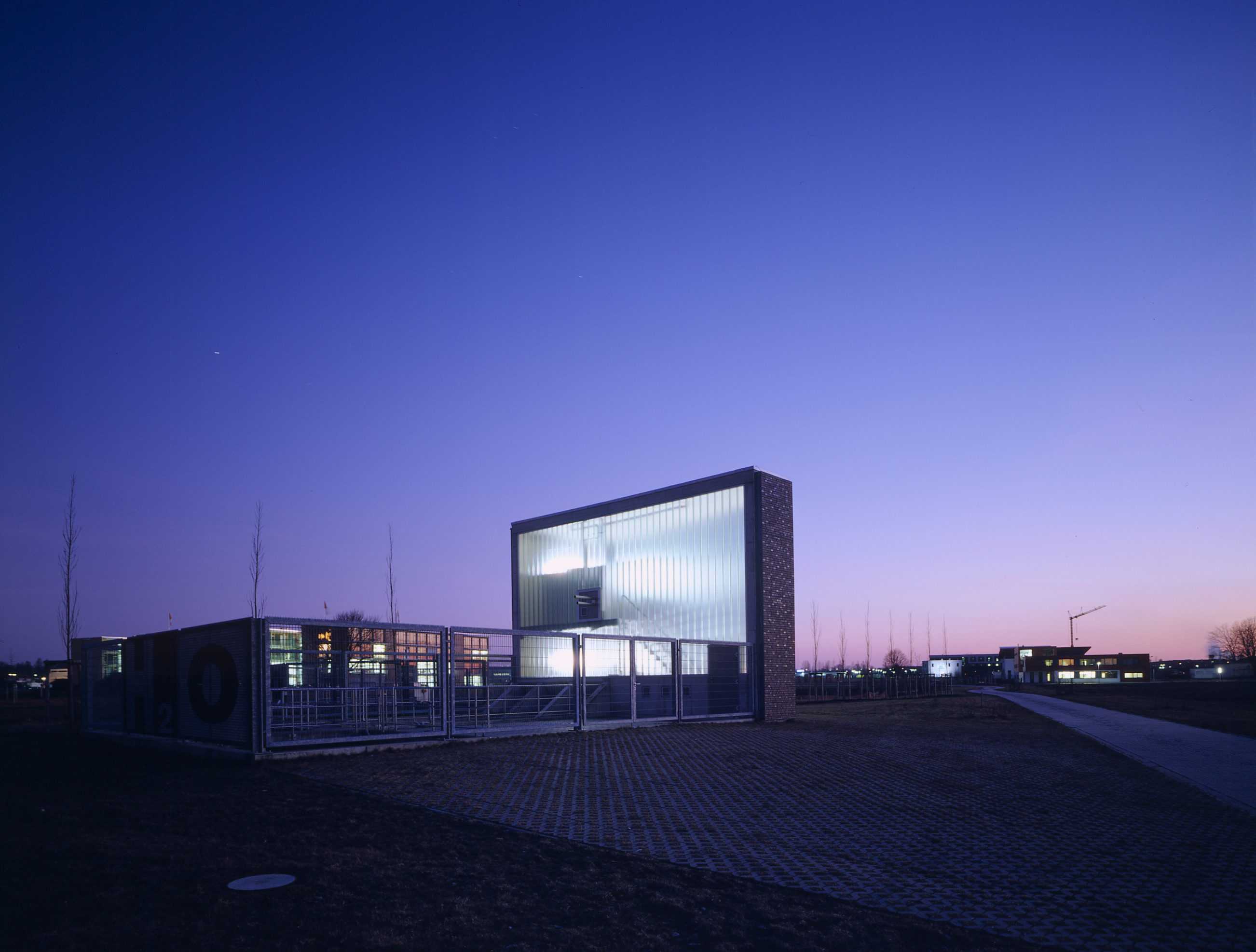
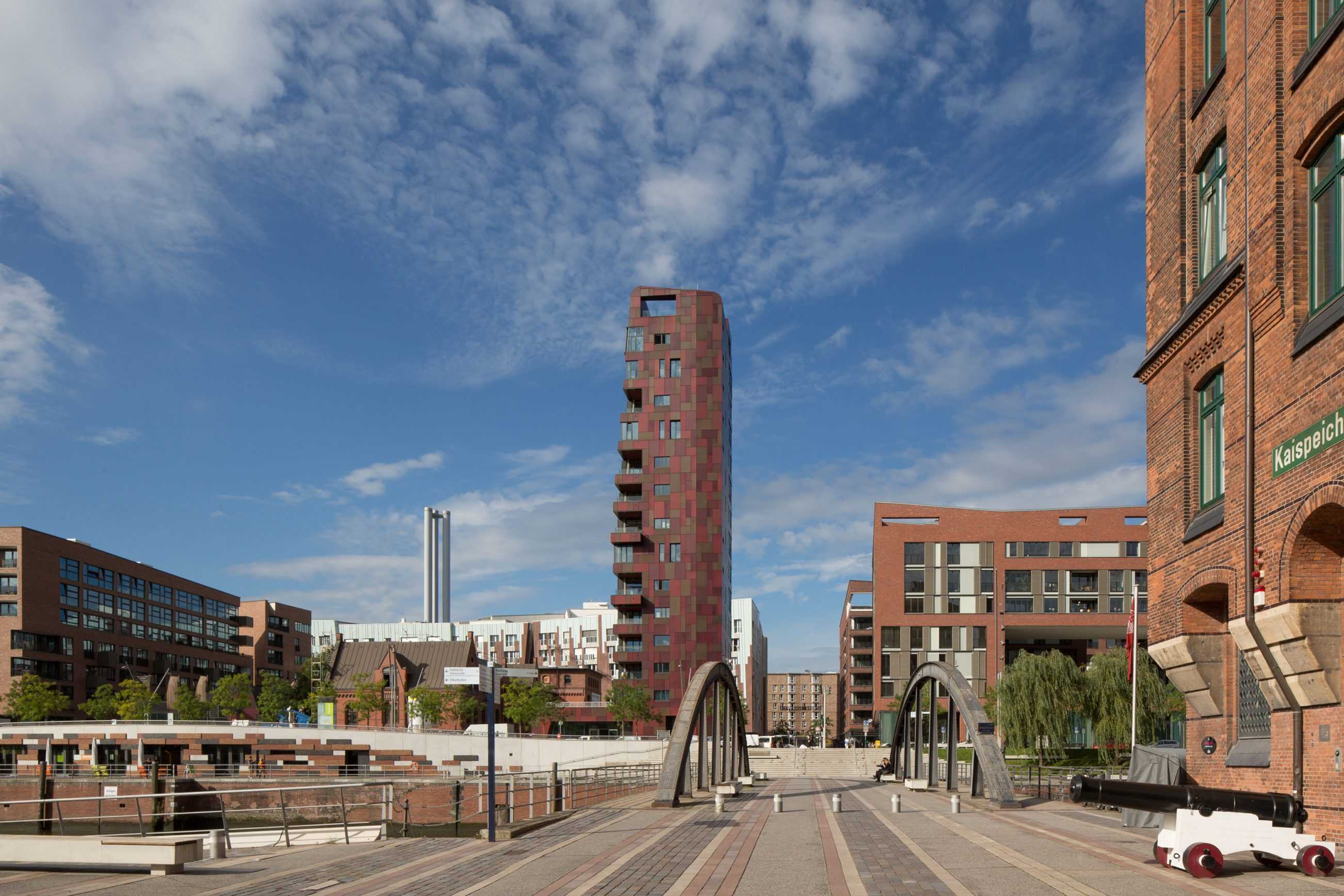
Cinnamon Tower
TYPOLOGY: Residential
COUNTRY: Germany
CITY: Hamburg
YEAR: 2015
COMPETITION: 2006, 1st prize
GFA: 4.250 sqm
CLIENT: Gross & Partner
AWARDS: Deutscher Architektur Preis 2017 (commendation) for Harbour Masters Building Ensemble, BDA Hamburg Architecture Award 2016 (1st prize), German Facade Award for rear-ventilated facades 2015 (commendation)
NOMINATIONS: Mies van der Rohe Award 2017, Polis Award 2017 for Harbour Masters Building Ensemble
PHOTOS: © Christian Richters (tower) | Rainer Mader (pavilion)
The Cinnamon tower was conceived as freestanding campanile – a pin on a piazza was the concept behind the premiated competition design by BOLLES+WILSON for the existing 19th century Harbour Masters Building.
A tower was not anticipated in the competition programme, but the jury agreed that a tower anchors the public functions around the only remaining historical building to survive between the megablocks of the ‘Overseas Quarter’ master plan. The historic building will also be more autonomous.
Slenderness is essential for a campanile. Over the course of its 8-year gestation this was respected – even while its function mutated from stacked restaurants to housing. The 13 x 16 m floor plan tapers towards the top. With a height of 56 meters the tower is 4-times higher than it is wide.
How can such a thin chap be efficient?
The efficient answer is duplex apartments. Originally the concept foresaw seven apartments, each on 2 floors, a panoramic living deck on the upper level and bedrooms with punched windows below. Precise market analysis led to a variation of this formula: one triplex apartment at the top and some 1-floor apartments at lower levels. Built were ten apartments, four with 130 sqm, five with 185 sqm and one with 300 sqm. The tower has a gross floor area of 4.300 sqm and a volume of 16.000 cubic metres. At the ground level, the piazza level is a commercial area of around 300 sqm.
Strict high-rise regulations demanded an escape route from every floor via secured escape stair. The possibility to clean every window from the inside was also a criterion to be met. The spectacular view of the New Elbphilharmonie should not be blurred by dirty windows. Room-high windows on three sides of the living room also allow the tracking of incoming cruise ships.
Facade panels of anodized aluminium sheets in different gradations of dark red correspond to the patchwork of BOLLES+WILSON’s pavilion from 2008. This was the first realized component of the Harbour Masters ensemble. In sunlight these aluminium panels take on colourful nuances while on cloudy days they assume a darker, more serious Paul-Klee like appearance. This is a building that changes its character according to the incidence of light, a new figure on Hamburg’s skyline.
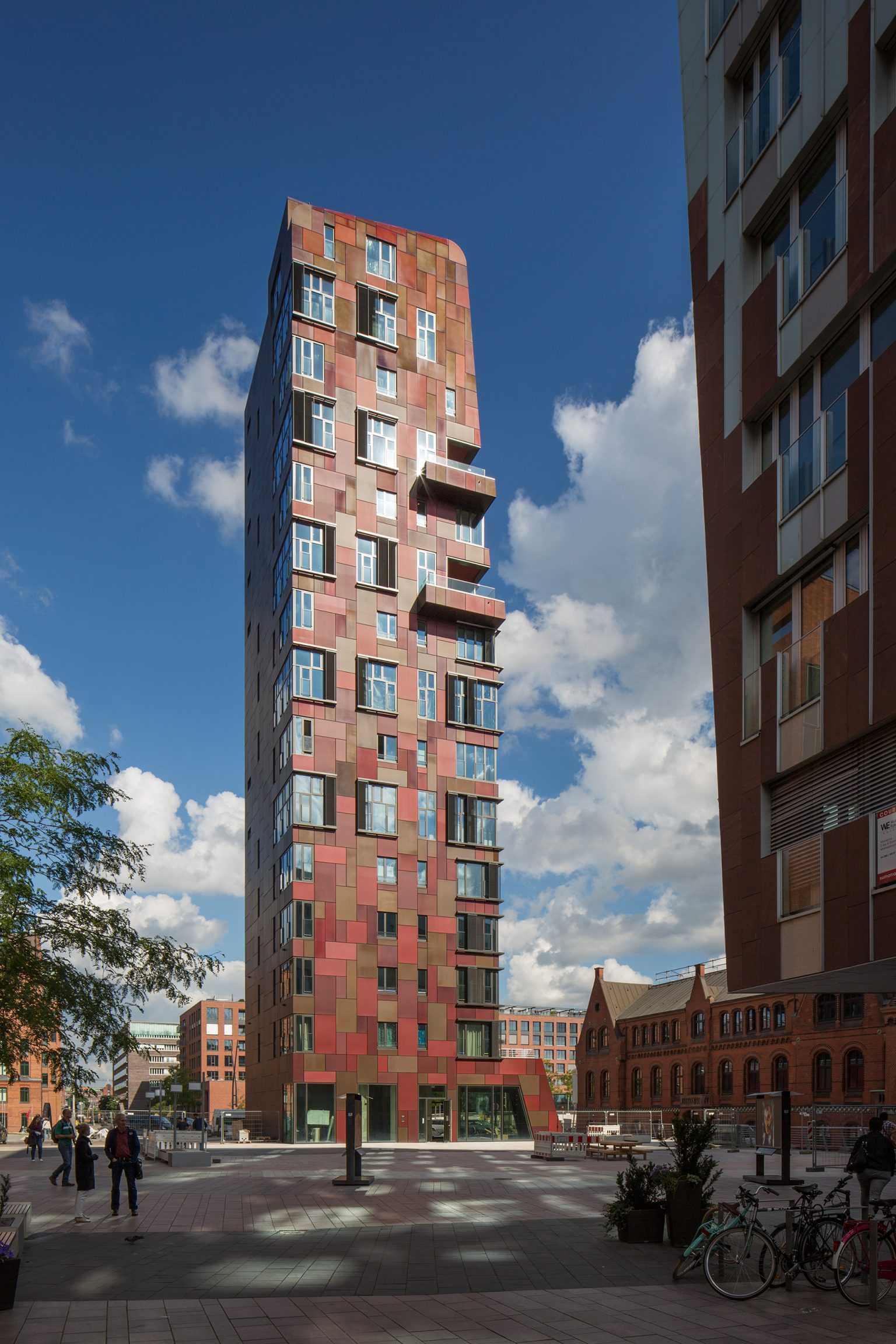












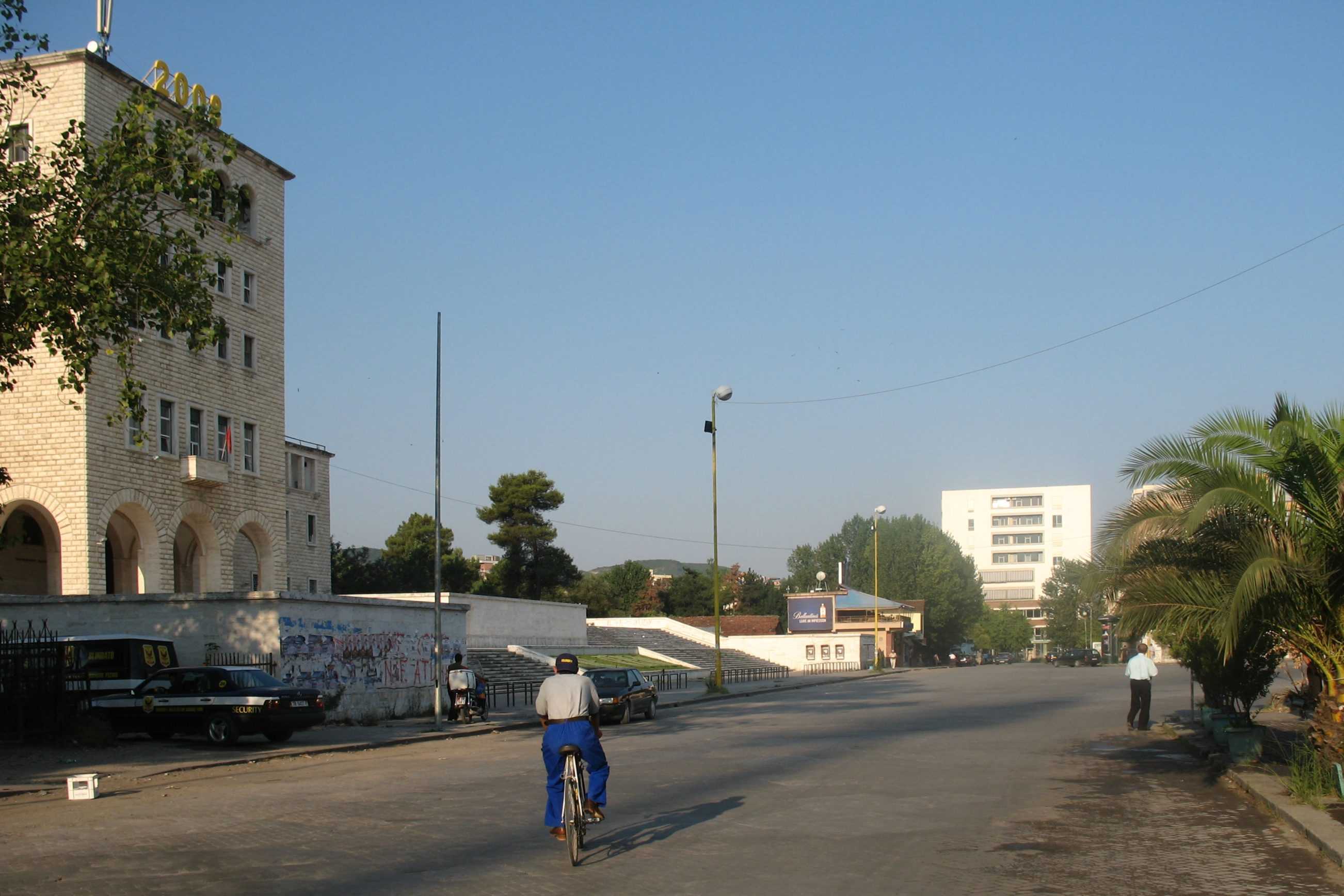
Rationalist Apartments
TYPOLOGY: Residential
COUNTRY: Albania
CITY: Tirana
YEAR: 2009
An eight floor building axially adjacent to the University ensemble – the axial focus of Tirana’s 1930’s Italian Masterplan.
Mass is emphasized, balconies internalized as loggias. Materials are reduced to those fitting historical precedent and the current possibilities of construction in Tirana. The particular ‘haptic’ of the base is achieved with wide mortar joints and intentionally irregular layers of broken (reject) tile fragments.










BnL Bibliothèque nationale du Luxembourg
TYPOLOGY: Cultural
COUNTRY: Luxemburg
CITY: Luxembourg (Kirchberg)
YEAR: 2019
COMPETITION: 2003, 1st prize
GFA: 38.200 m2
CLIENT: Le Gouvernement du Grand-Duché de Luxembourg / Ministère de la Mobilité et des Travaux publics
COLLABORATOR: cooperation with local office: WW+ architektur + management sàrl (tender + construction management)
AWARD: 2021 DAM Prize for Architecture in Germany, category Buildings Abroad (Shortlist)
PHOTOS: © Christian Richters
PHOTOS MODEL: © Tomasz Samek
PHOTOS CONSTRUCTION: © Administration des bâtiments publics / Bibliothèque nationale du Luxembourg + BOLLES+WILSON
The task of the Patrimonial and Universal Library is the housing and protection of Cultural and Intellectual Texts – a foundation stone of the intellectual community. For the BnL a compact, energy efficient building volume houses a wide range of functional entities.
A transparent imposing, but at the same time inviting, facade fronts onto the Avenue John F. Kennedy. Internal functions unfold sequentially from this entrance gesture; Foyer +, Café (with upper level conference + seminar rooms), next the Reading Room – a landscape of terraced workstations and bookshelves. The principle building block is located deep within the building, a central and compact archive over five levels. This secure core is encased by public spaces and forms a plateau on top of which the largest bookshelf area and reading-deck is found.
The principle facade material is large format red pre-cast concrete panels – a patchwork due to a variety of surface treatments (water/sand-jeting, acid washing). The architectural intention is homogeneity, a material unity of the overall building volume, with an undercurrent of surface articulation. The archive plateau is encased in a bastion-like wrapping of stone-filled Gabion cages. Planning prioritized energy efficiency; technical installations take second place in favour of an activating of the buildings thermal mass to engender a sustainable interior climate.



