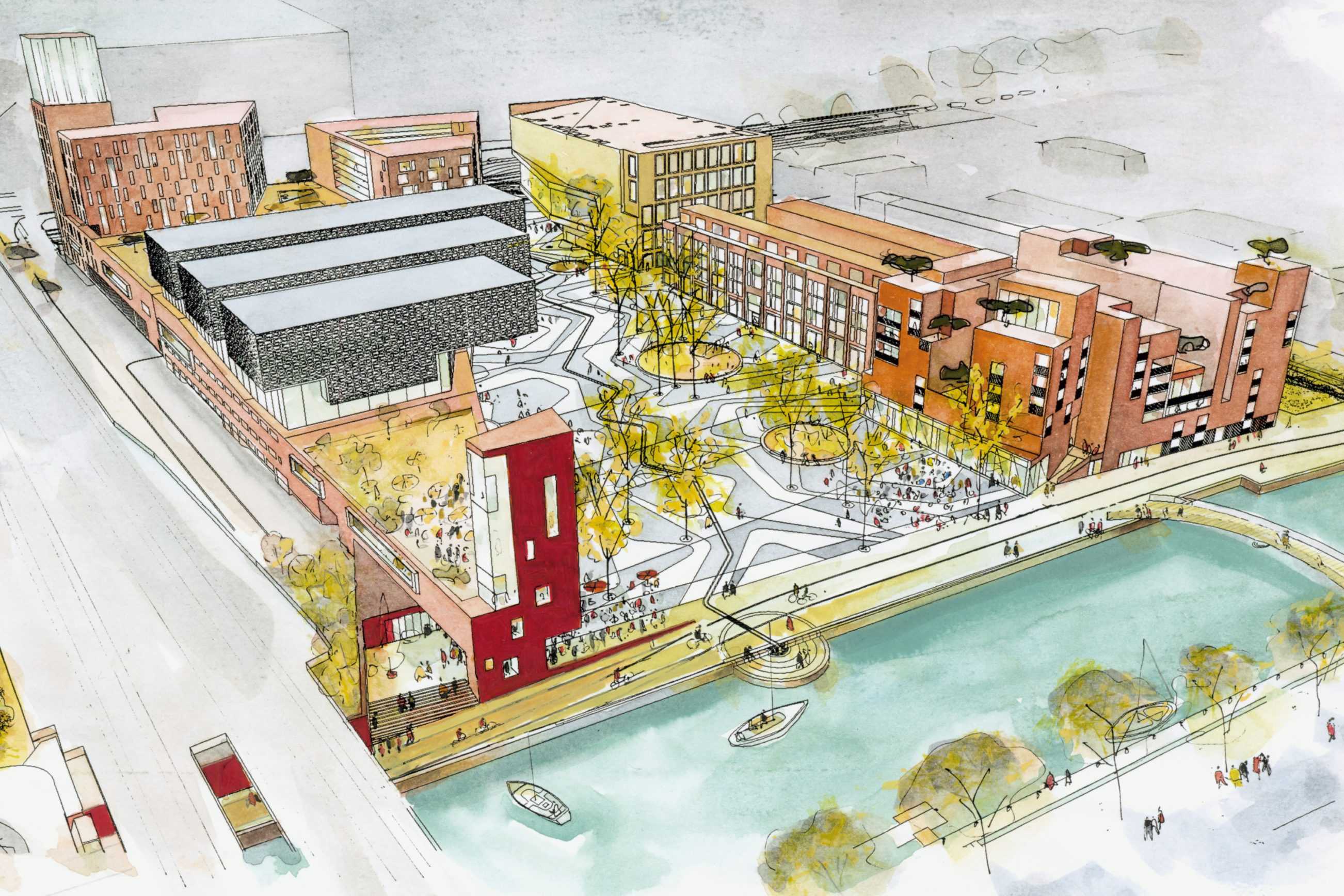
Eemcentrum Masterplan
TYPOLOGY: Masterplan
COUNTRY: The Netherlands
CITY: Amersfoort
YEAR: 2008
GFA: 60.000 sqm
CLIENT: AM Vastgoed, Gouda / City of Amersfoort
Direct Planning Commission (City of Amersfoort) 2003
The Eemcentrum is a new cultural, leisure and residential quartier directly adjacent to the historic city centre. Cinema, housing and commercial components in combination with new city library, art school and pop podium face a conical and sloped square/garden which expands perspectively over its 200 m length. This scenographic choreography developed by BOLLES+WILSON constitutes the aesthetic and legal masterplan for the individual building commissions. Peter Wilson was also planning supervisor monitoring and coordinating the architectural development of the urban ensemble.
Eemblock – O’Donnell + Tuomey
Row Houses – Drost + van Veen
Cinema – Koen van Velsen
Shopping/Housing/Offices – Mecannoo
Library/Art School/Pop Podium – Neutelings Riedijk
Landscaping – Sant en Co

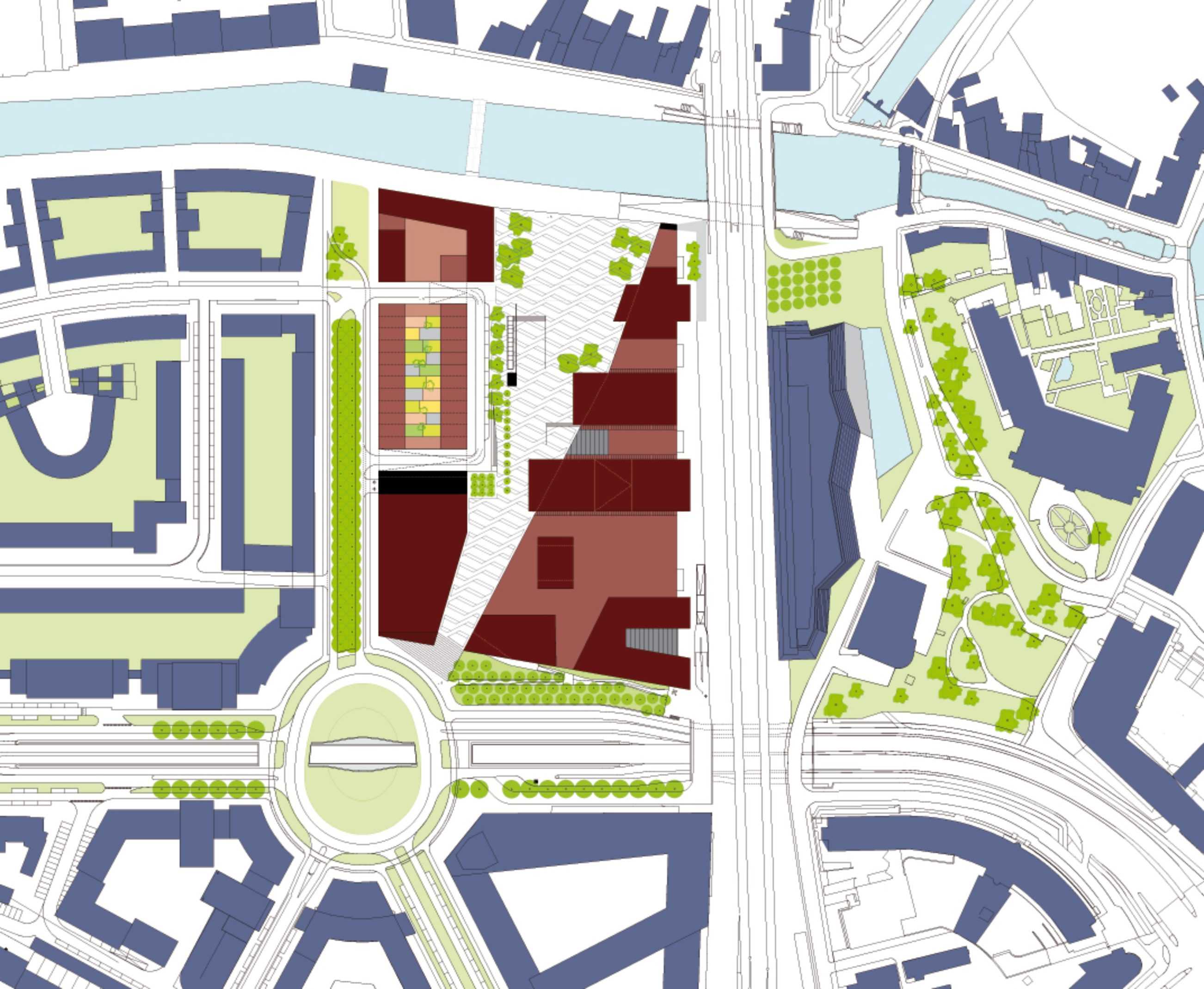


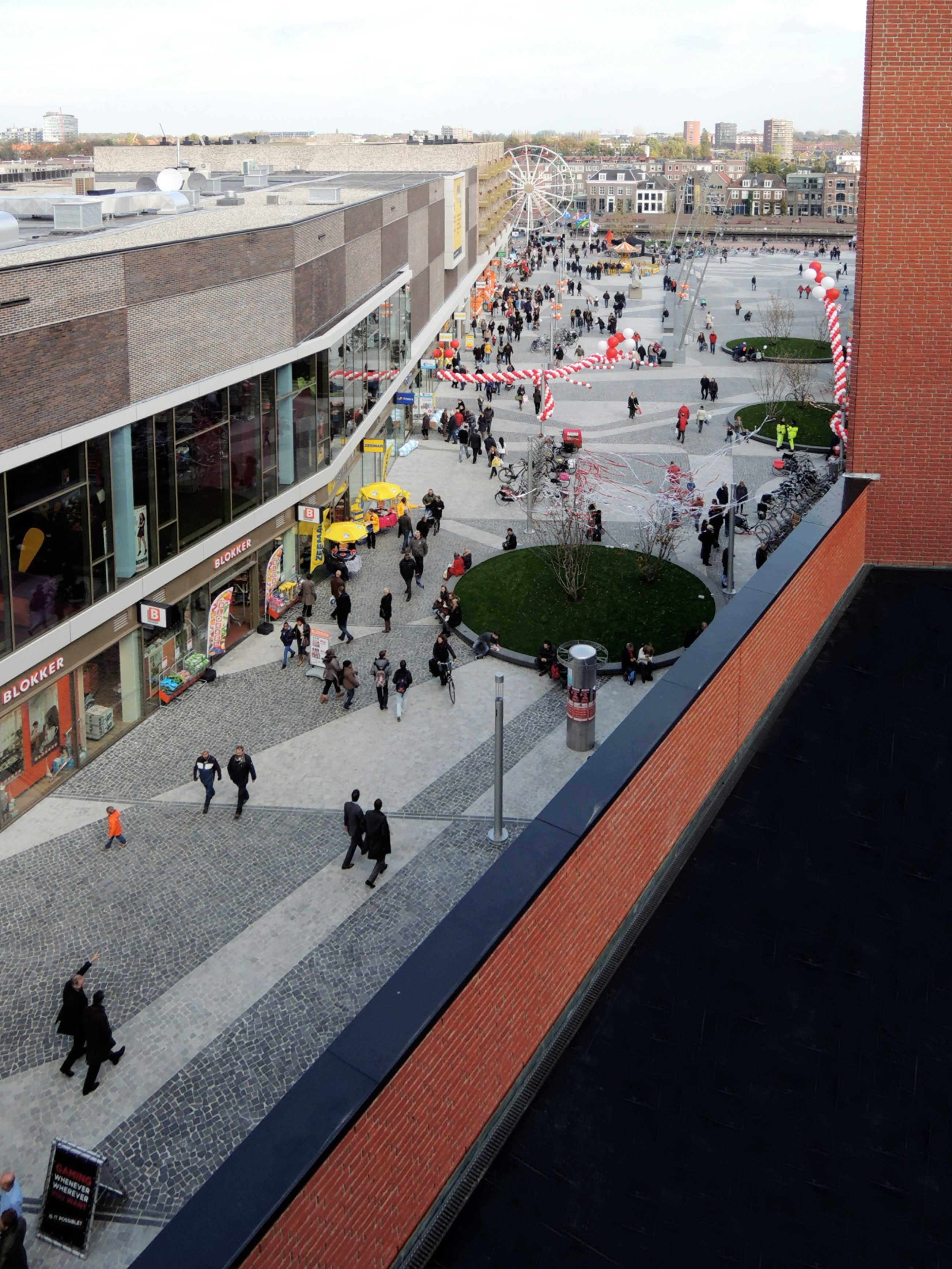



WLV Office Building
TYPOLOGY: Office
COUNTRY: Germany
CITY: Münster
YEAR: 1995
COMPETITION: 1992, First prize
GFA: 7.200 sqm
CLIENT: WLV
AWARDS: German Architecture Award 1996, commendation
PHOTOS: © Christian Richters
The reflective surface of the ‘dark green glazed’ brick animates a monolithic self-focusing form. An ambiguous surface alternating between the brilliance of the sky or the depths of black shadow. Mass is also the subject, a single building block in the urban fabric. A block further animated by the vectorial trajectory of the adjacent railway which instigates a façade curve and lean. A relatively simple slippage whose justification lies not in its formal but its tectonic resolution. Each brick course slips out one cm from the one supporting it. For the train traveller the WLV building is an event of a few seconds, its deflection perhaps only the effect of speed, its roof perhaps only temporarily hovering.
The three floors and 7.000 sqm of offices house a branch of local government that deals with the administration of psychiatric services. Shops on the ground and rooftop canteen-restaurant complete the sandwich. A specified planning module of 1.625 m results in a deep precast concrete fin on each axis, visible structure in unpainted concrete defining a window zone for heating, cable canals and glare blinds. From inside window frames disappear behind fins, to the south sun screens extend the internal ceiling line beyond the window. Systematised cellular offices are animated by contextual deflexions in the overall plan form, resulting in serpentine office strips, floating service islands, the ‘elastic plan’. Not high but low-tech is here and in the entire building thematizing, the simple, the well made, the long lasting.



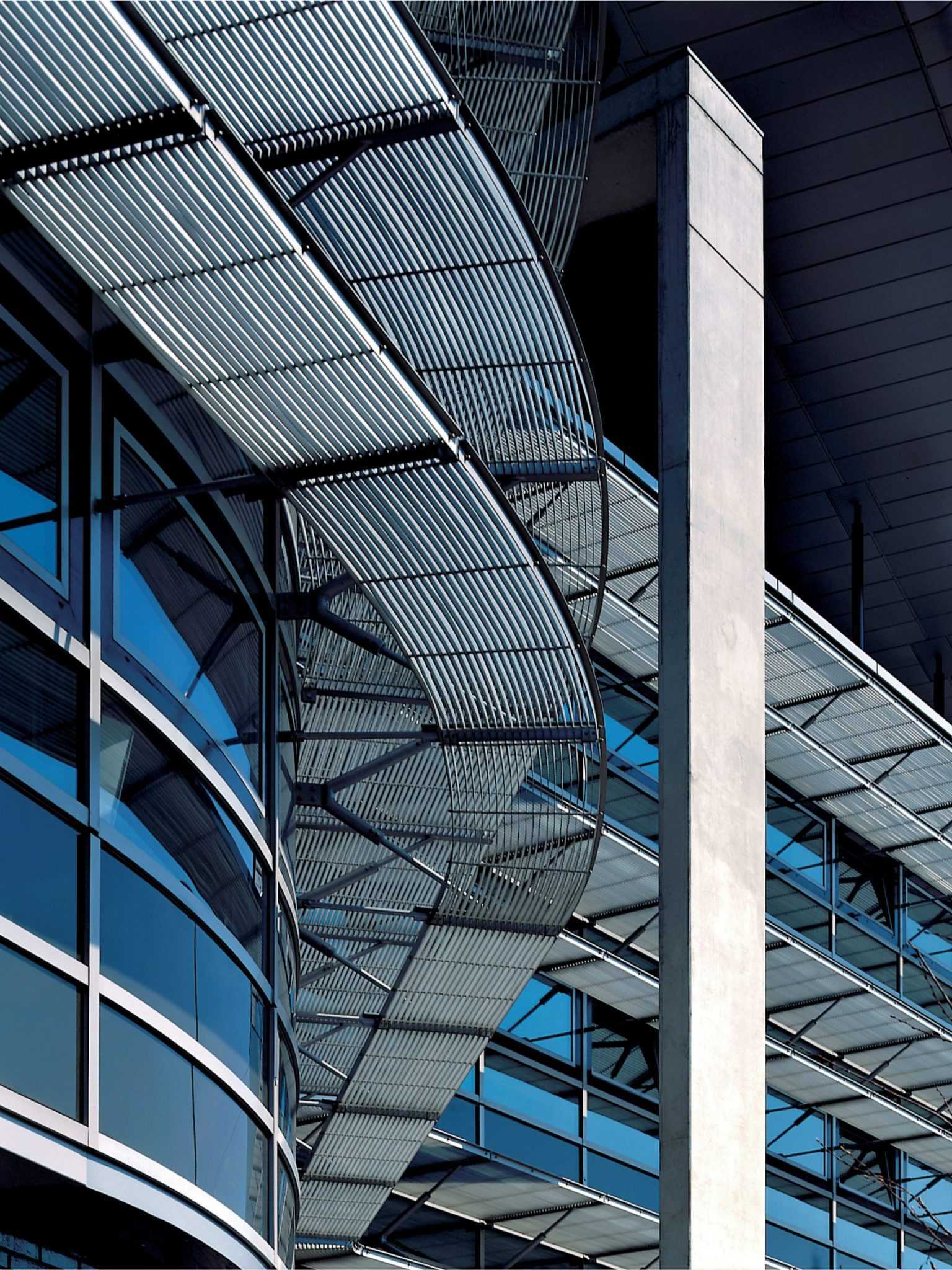




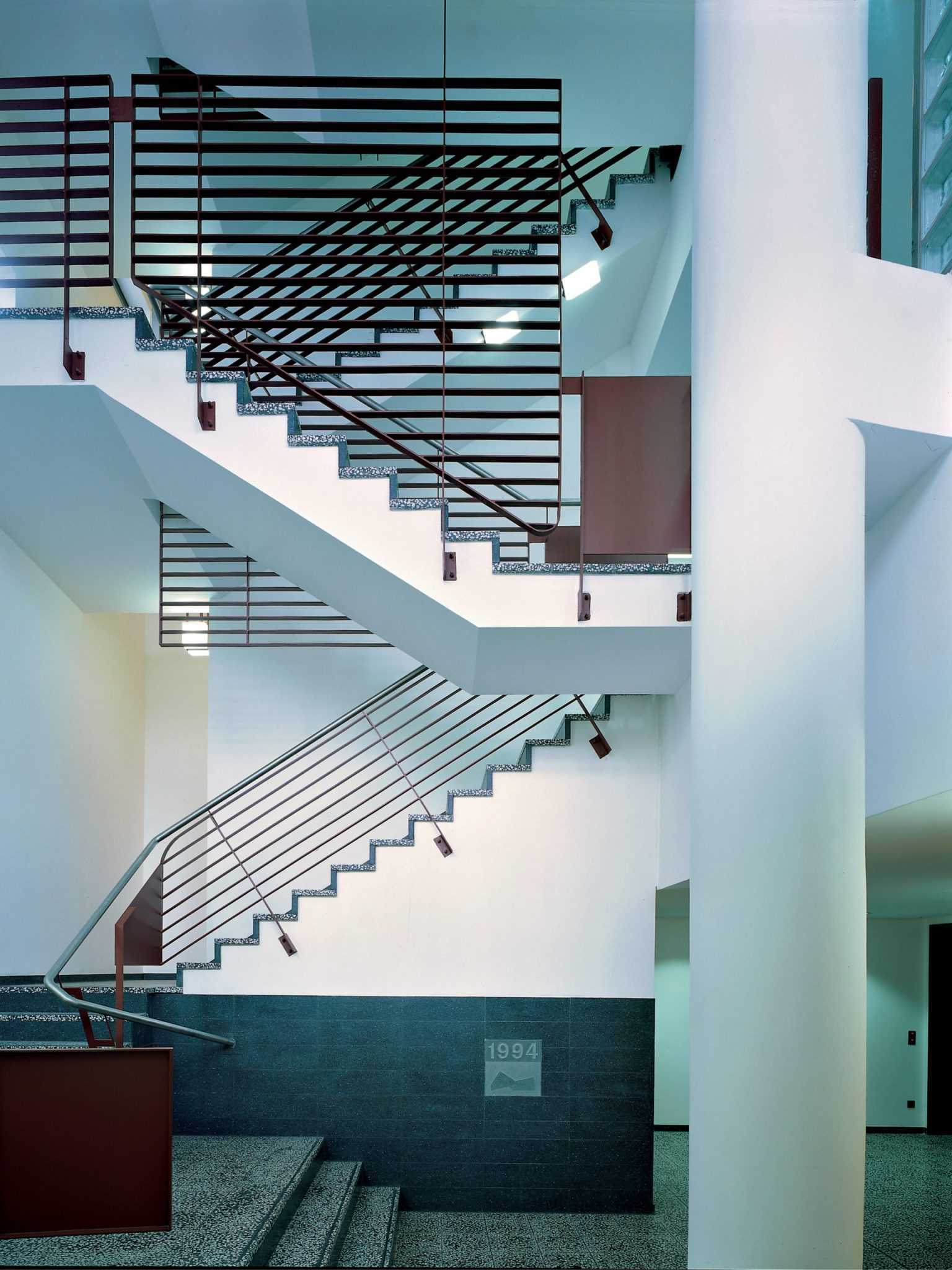




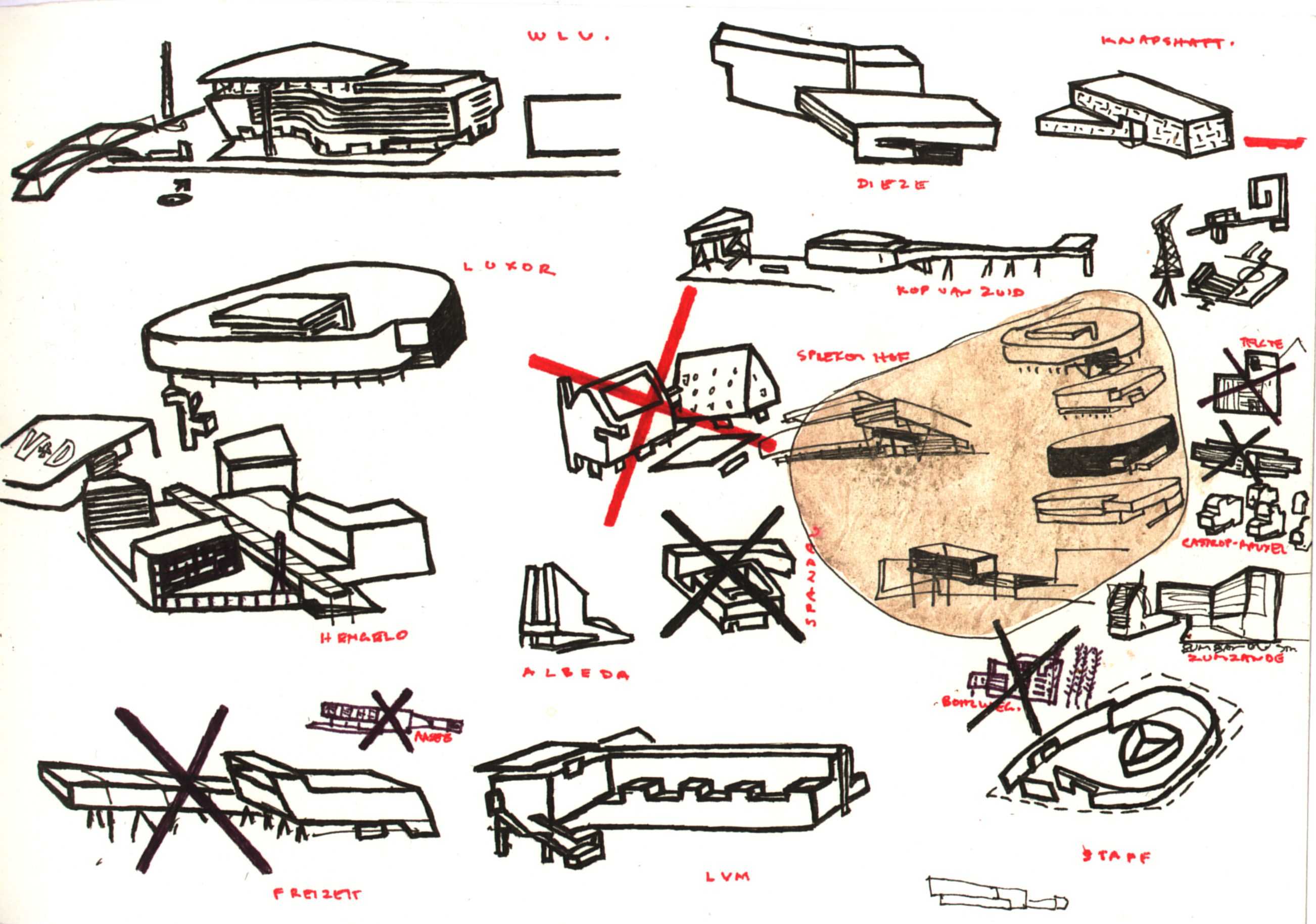
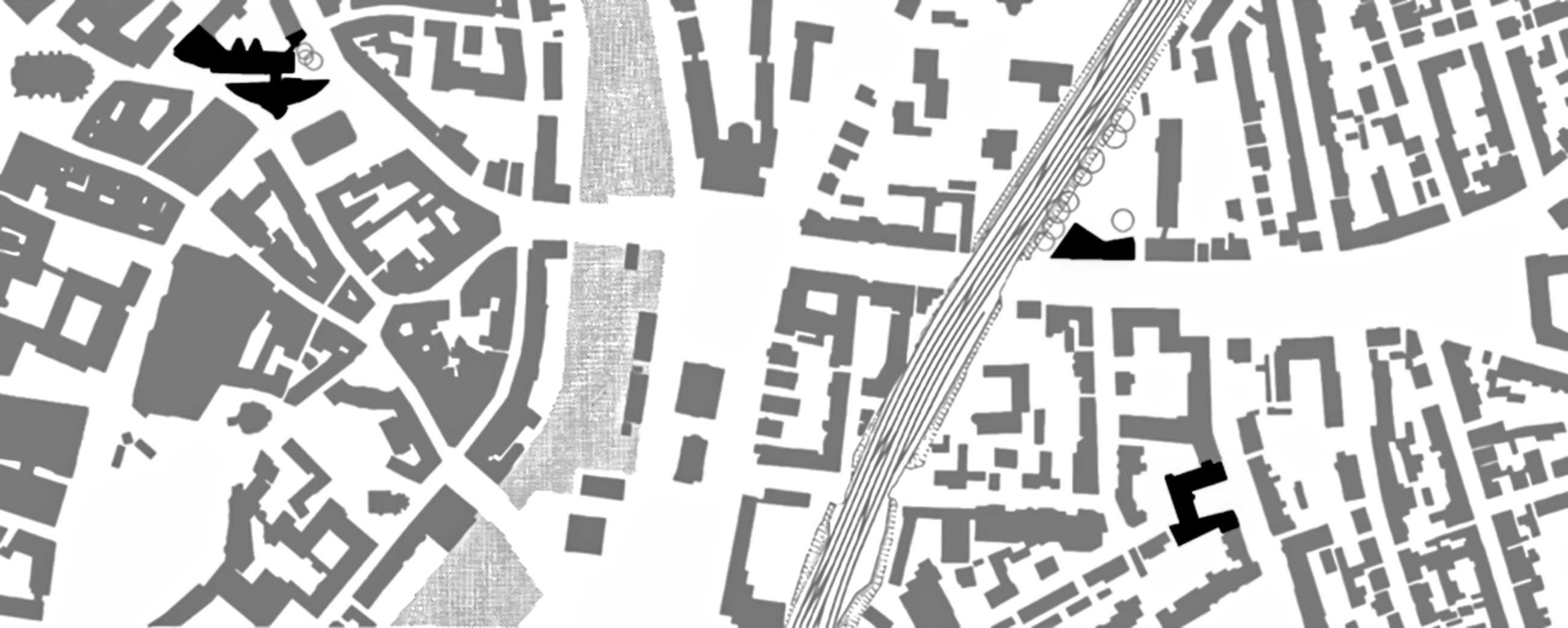
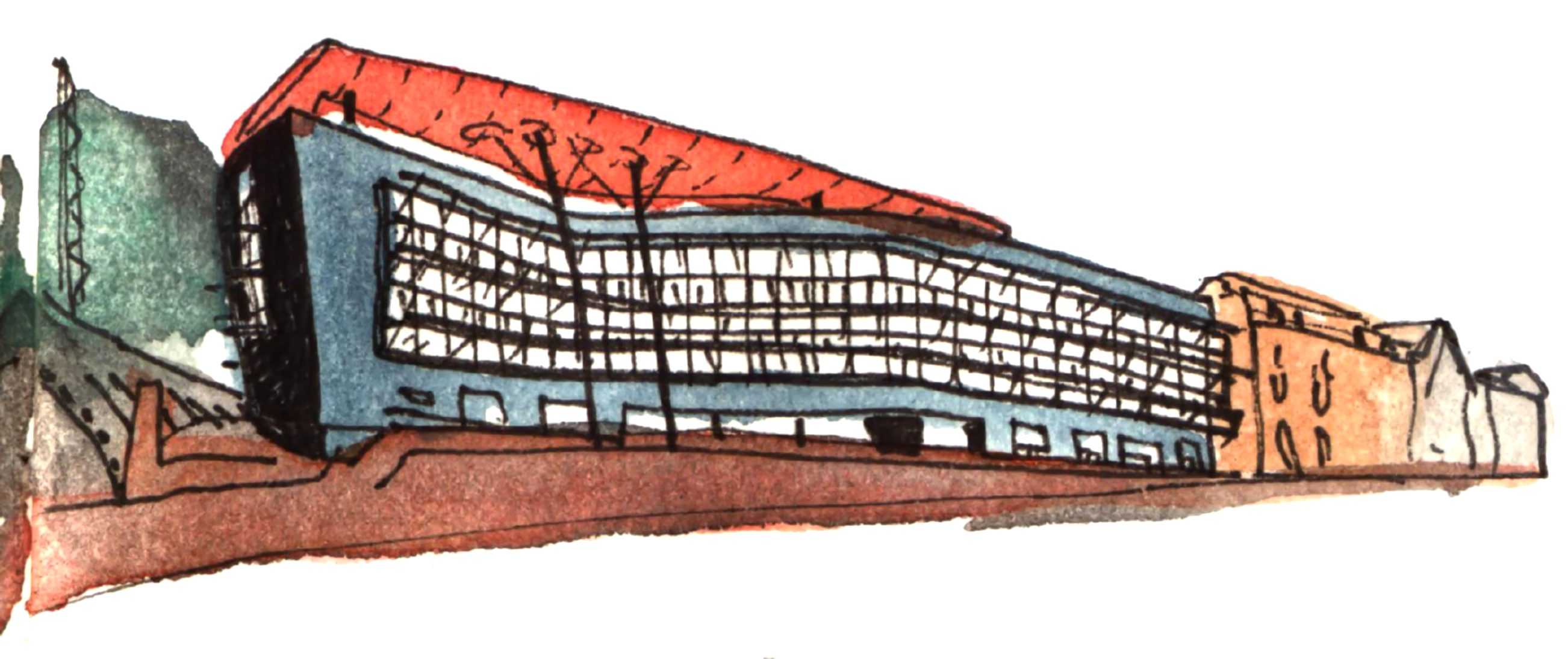
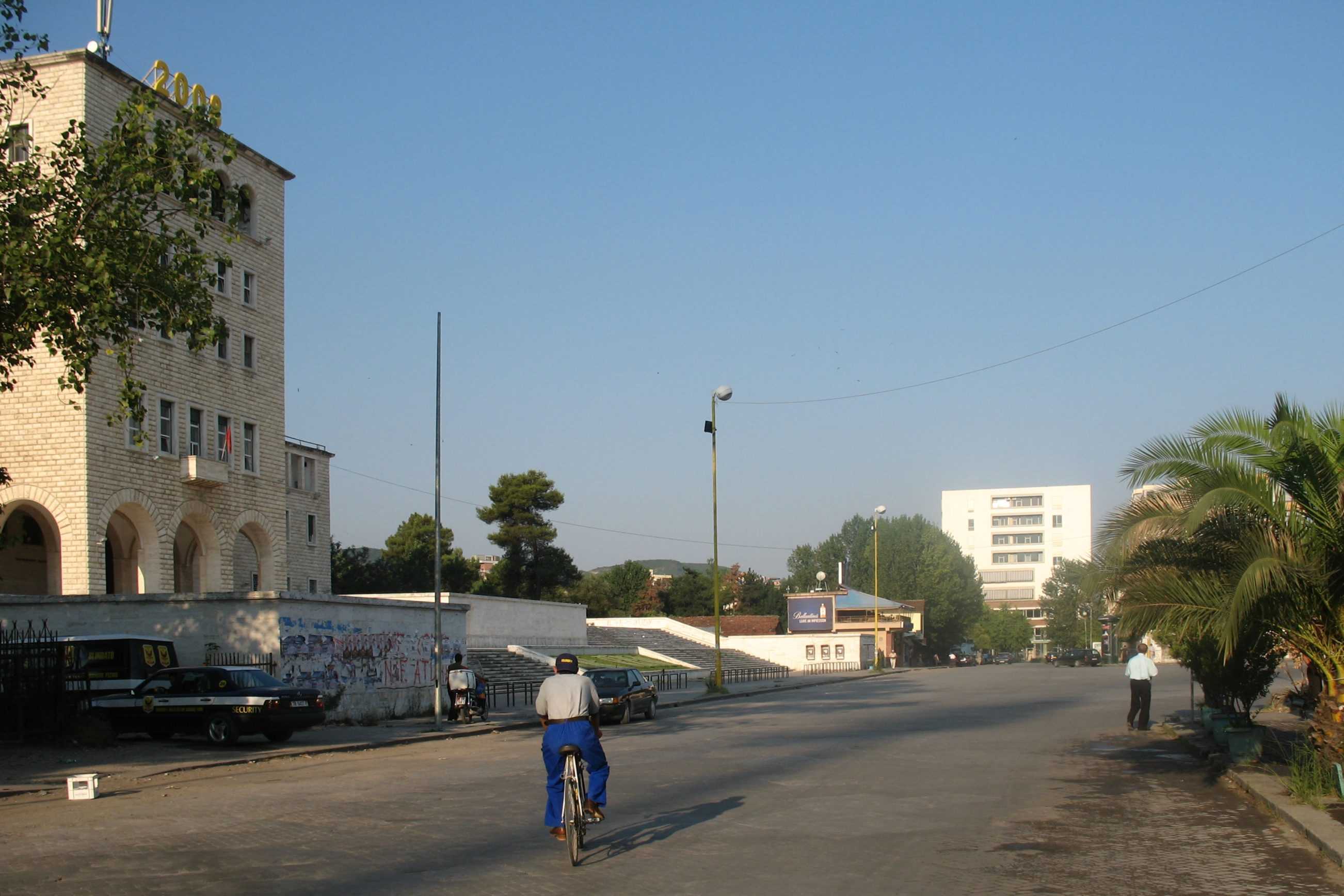
Rationalist Apartments
TYPOLOGY: Residential
COUNTRY: Albania
CITY: Tirana
YEAR: 2009
An eight floor building axially adjacent to the University ensemble – the axial focus of Tirana’s 1930’s Italian Masterplan.
Mass is emphasized, balconies internalized as loggias. Materials are reduced to those fitting historical precedent and the current possibilities of construction in Tirana. The particular ‘haptic’ of the base is achieved with wide mortar joints and intentionally irregular layers of broken (reject) tile fragments.









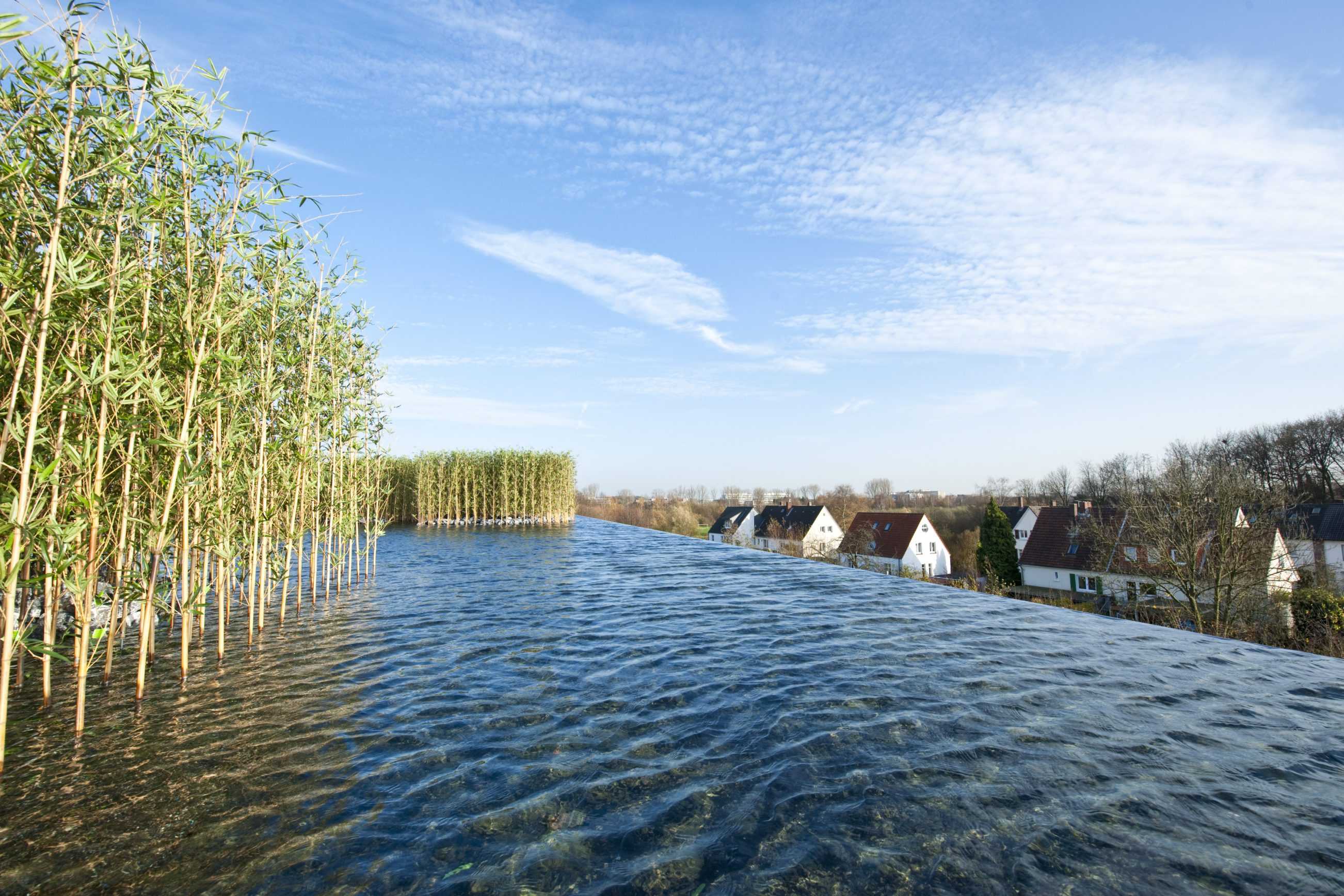
RS+Yellow Distribution
TYPOLOGY: Light Industrial, Office
COUNTRY: Germany
CITY: Münster
YEAR: 2009
GFA: 9.200 sqm
CLIENT: Rainer Scholze
AWARDS: German Façade Award 2010
PHOTOS: © Guido Erbring, Markus Hauschild, Christian Richters
When is a warehouse a lake? – in Münster.
This is the third BOLLES+WILSON building for the German-wide furniture chain RS+Yellow, an extension of the homebase storage and distribution centre by 7,000 sqm. The new rectangular building volume stands adjacent to the original 1992 corrugated aluminium warehouse.
The 60 x 66 m two stores ‘Big-Box’ is (as is usual for industrial architecture) reduced to a regular grid of pre-cast columns and widespan floor slabs. Facades are a standard lightweight concrete system. Verticality is emphasised with pyjama colour stripes interspersed with zinc coated grid stripes. These absorb all windows and necessary smoke outlets into an uninterrupted colour curtain.
This warehouse and even perhaps the 1,500 sqm of offices above the delivery bays are precisely realised but relatively conventional. The big surprise comes on arriving at the rooftop meeting rooms and executive offices. Through the intervention of the fire brigade (choreographed alarm) the roof of the building has been flooded – a 45 x 65 m reflecting pool.
The edge detail, laser levelled into invisibility, increases the metaphysical unreality of this sky reflector. Underwater compartments eliviate the risk of mini-tsunamis. Spillage is collected in edge channels and channelled to an internal cistern.
A wooden boardwalk fronts the large format sliding glass facade. A pier extends out to the centre of the water world. Here one can sit surrounded by geometric groves of bamboo. From here the south facing glass front of the roof pavilion reflects again the rippling expanse of water. The facade itself is shaded by a projecting steel pergola and a curtain of louvers descending at the press of a button from its outer edge.
This choreographed overlap of inside and outside, of natural and artificial, of direct and reflected light, create a unique atmosphere which could be described as an industrial scaled Japanese Tea-House.


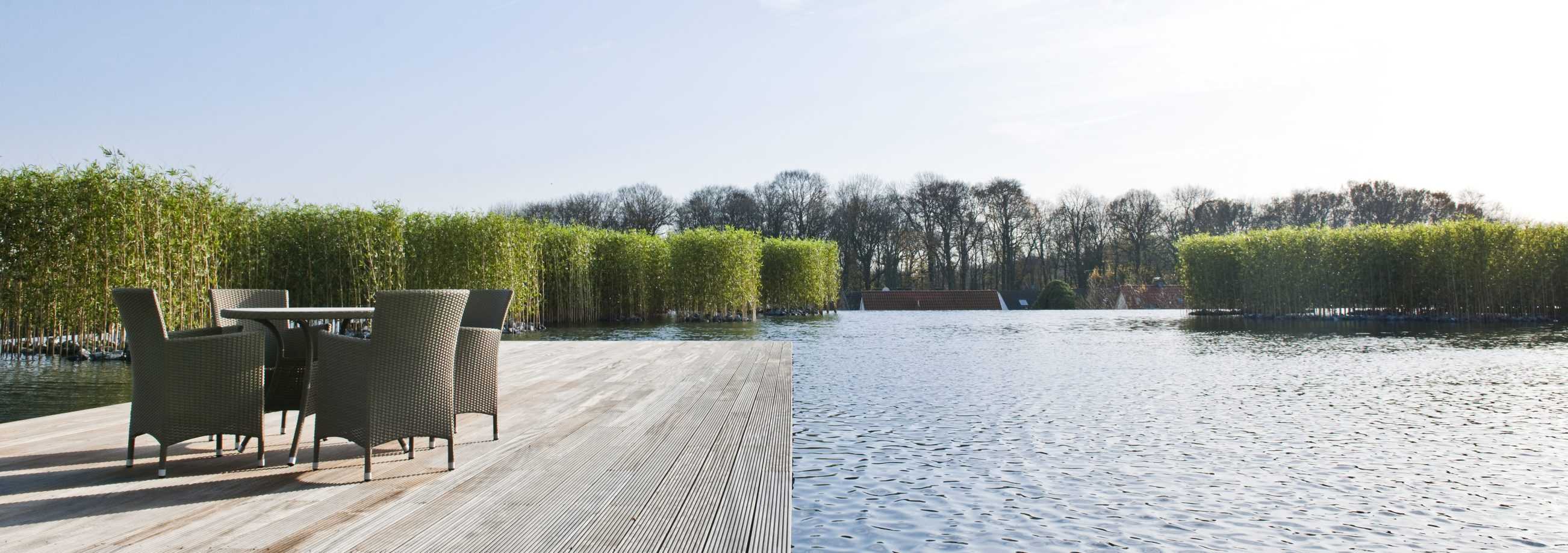






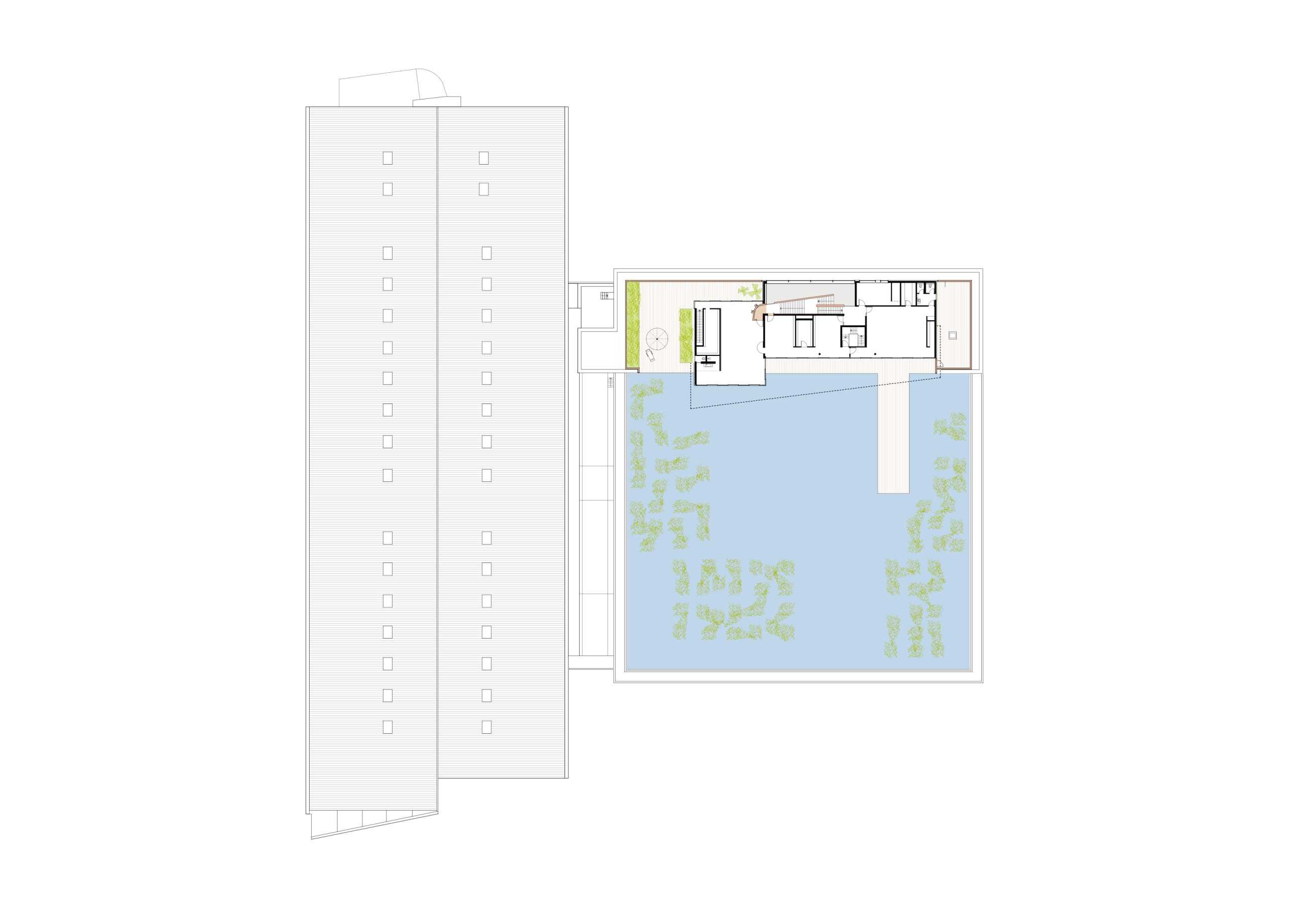


Himmelsscheibe Exhibition Centre
TYPOLOGY: Cultural
COUNTRY: Germany
CITY: Nebra
YEAR: 2004
COMPETITION: Invited competition
AWARDS: Special price
An observation Tower connects an archaeological dig to its wider landscape. Nearby the Corten clad visitors centre with its cargo of sky disk (4,000 years old sky map) paraphernalia wriggles a few metres above rolling fields casting at its extremity a laconic glance skywards.














