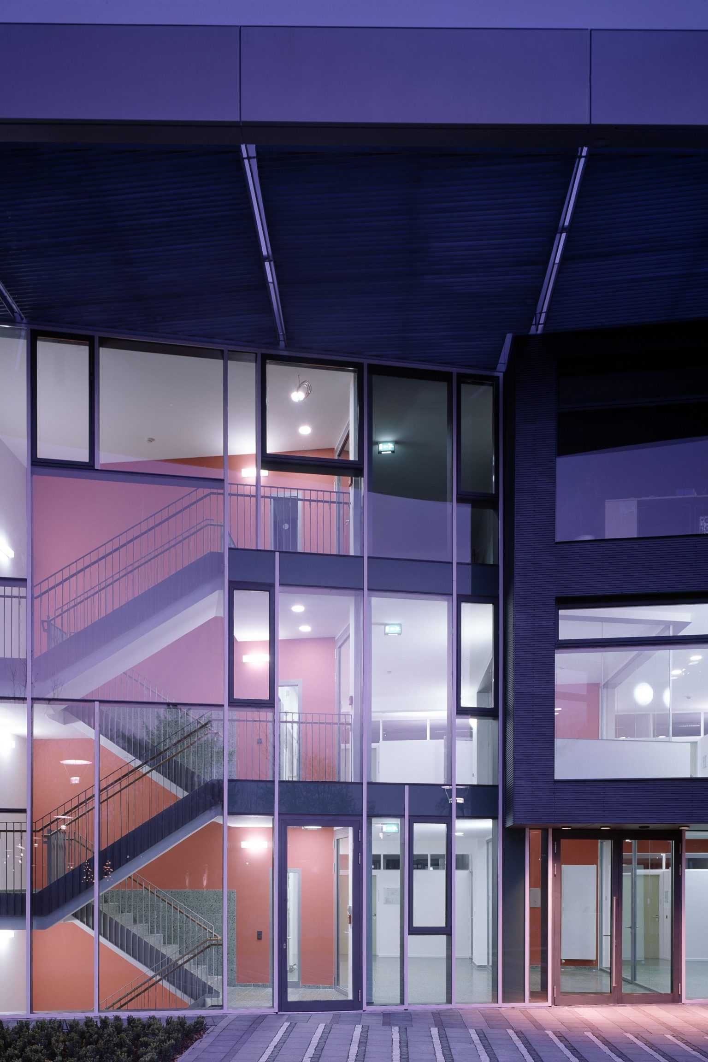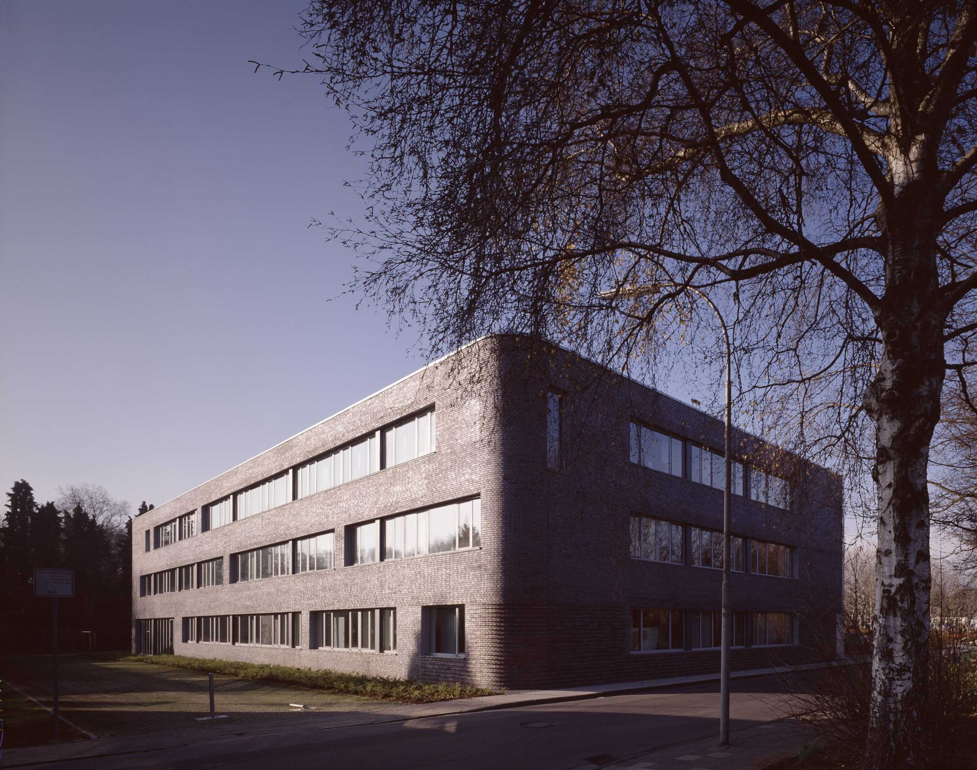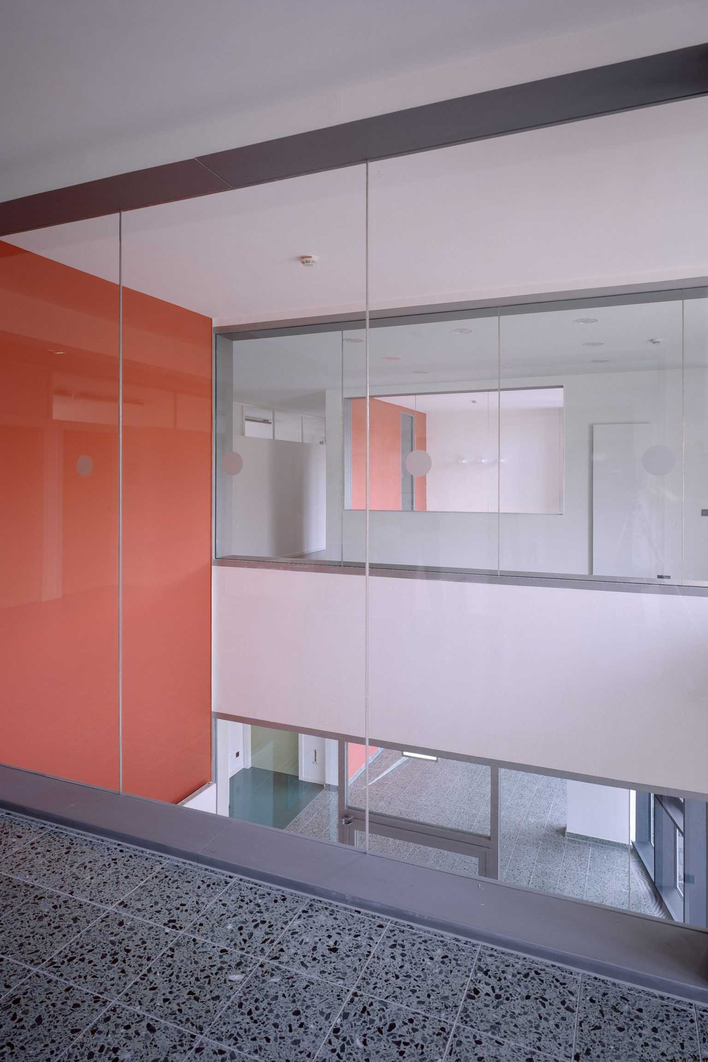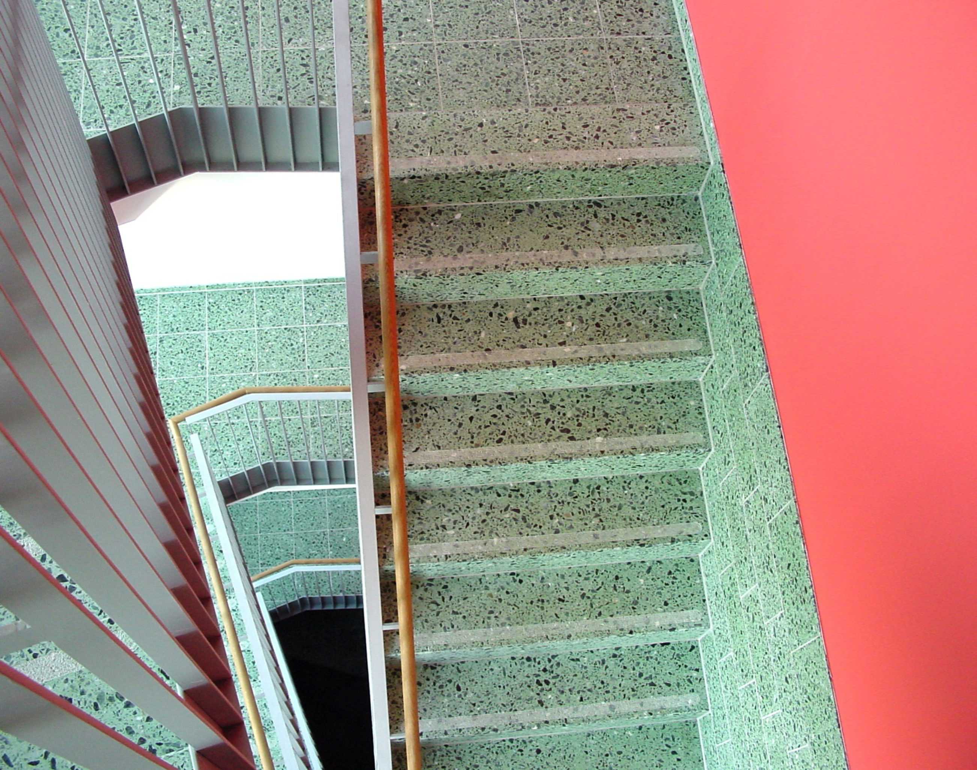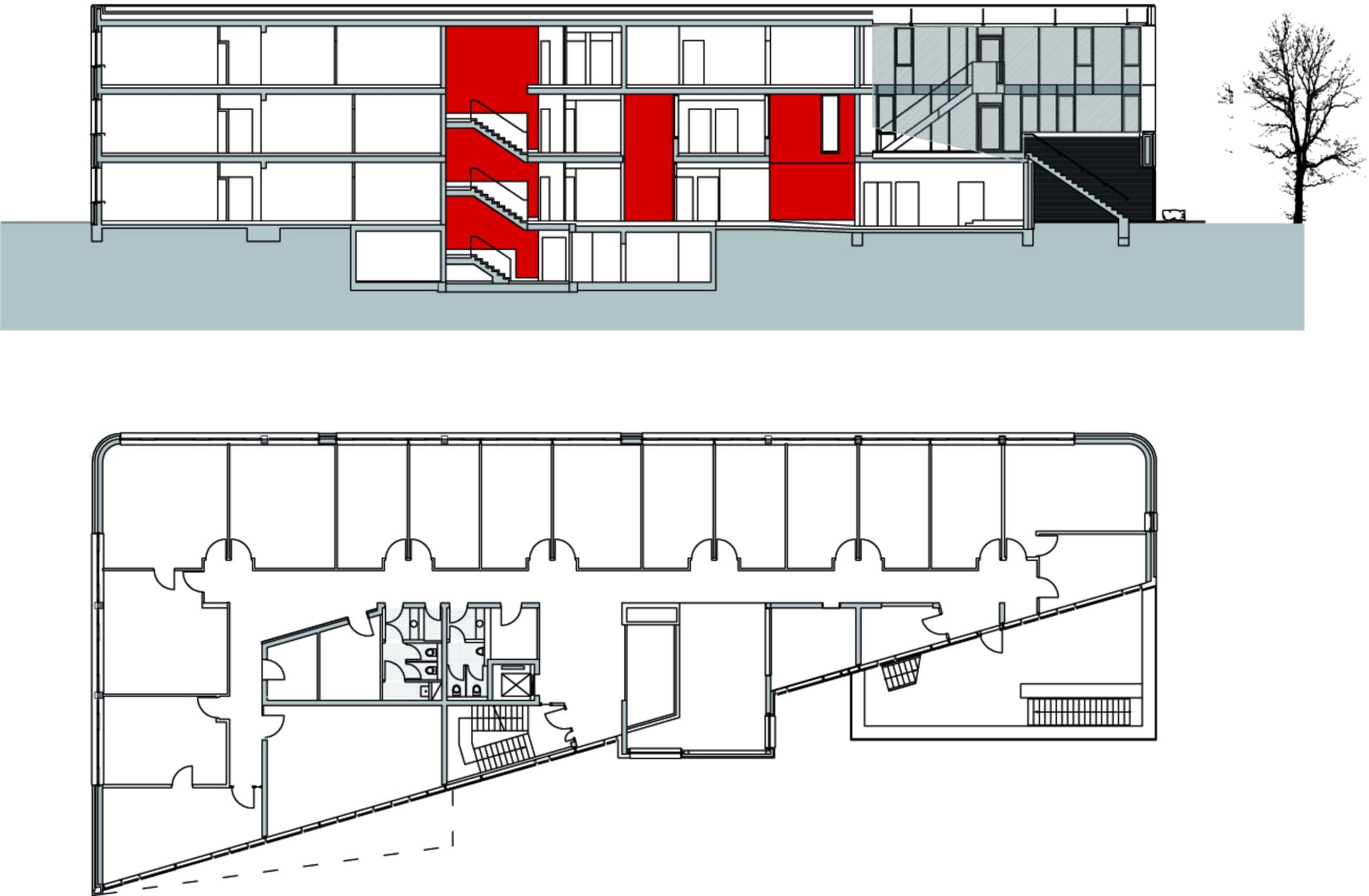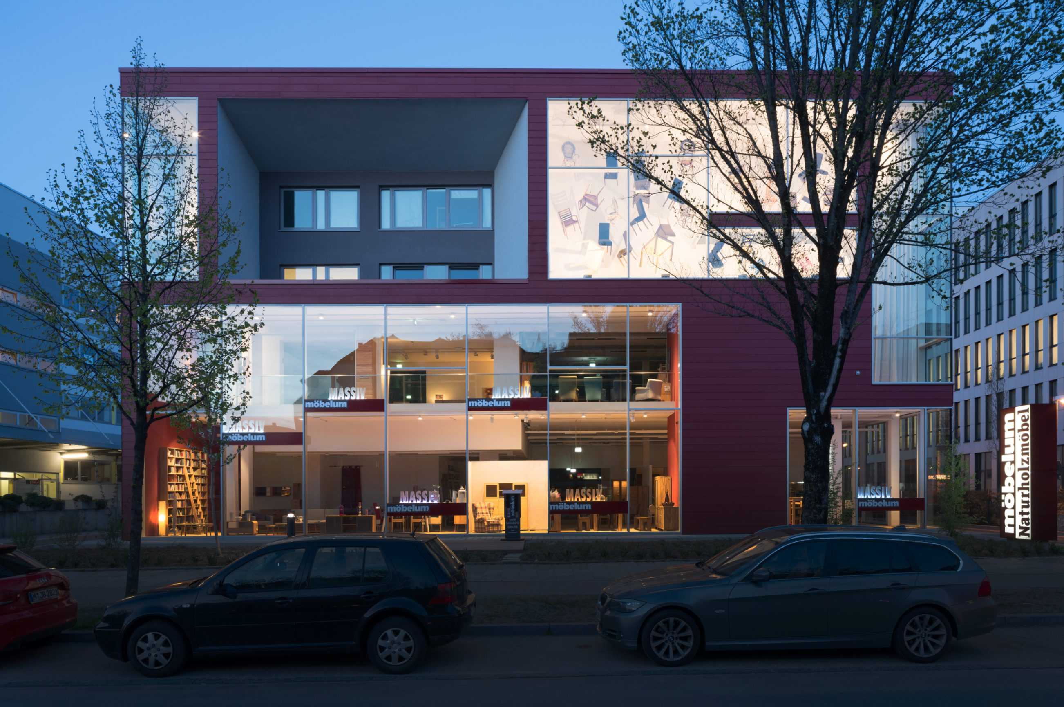
Moebelum
TYPOLOGY: Retail
COUNTRY: Germany
CITY: Munich
YEAR: 2016
GFA EXISTING: 4.047 sqm
GFA NEW: 755 sqm
CLIENT: Möbelum Zentral GmbH
PHOTOS: © Florian Holzherr
Möbelum furniture outlet – a new facade for an existing industrial building/furniture showroom.
The stacked cassettes of the display facade integrate existing office windows.







Münster City Library
TYPOLOGY: Cultural
COUNTRY: Germany
CITY: Münster
YEAR: 1993
COMPETITION: 1987, First Prize
CLIENT: City of Münster
COLLABORATOR: Harms & Partner (in realization phase)
AWARDS: Mies van der Rohe Award 1995, Nomination
German Architecture Award 1995, Commendation
PHOTOS: © Christian Richters, Julia Cawley (update 2010)
The Münster Library was BOLLES+WILSON’s first major public commission. After more than ten years it remains near the top of Germany’s ‘library-user-ranking-list’. A verification not only of functionality but also of the attention to detail, to spatial multiplicity and to the ambience and atmosphere within.
The complexities of the overall building form are derived from internal organisation and from a careful re-constitution of the fragmented context. A new pedestrian street on the axis of the nearby Lamberti Church divides the not inconsiderable mass of the Library. This fissure in the library volume is closed with folded screens (copper outside, acoustically absorbing perforated wood panels within).
A transparent entrance zone (café, newspaper salon) leads via an information supermarket to the main information desk on the connecting bridge. This in turn is adjacent to book stacks in the ship-like outer volume. The atmosphere is quiet, studious. Books line the outer curved wall, a dramatic stair leads down through a 22 m void to the basement media library, which connects in turn to the courtyard facing children’s library and back up to the entrance zone. Up to four thousand users enter the Münster Library on one day.
+ + +
Münster City Library – Update 2010
With a newly painted facade and new automatic check out and 24-hour return automat the Münster City Library in its 18th year remains near the top of the German public library ranking list.







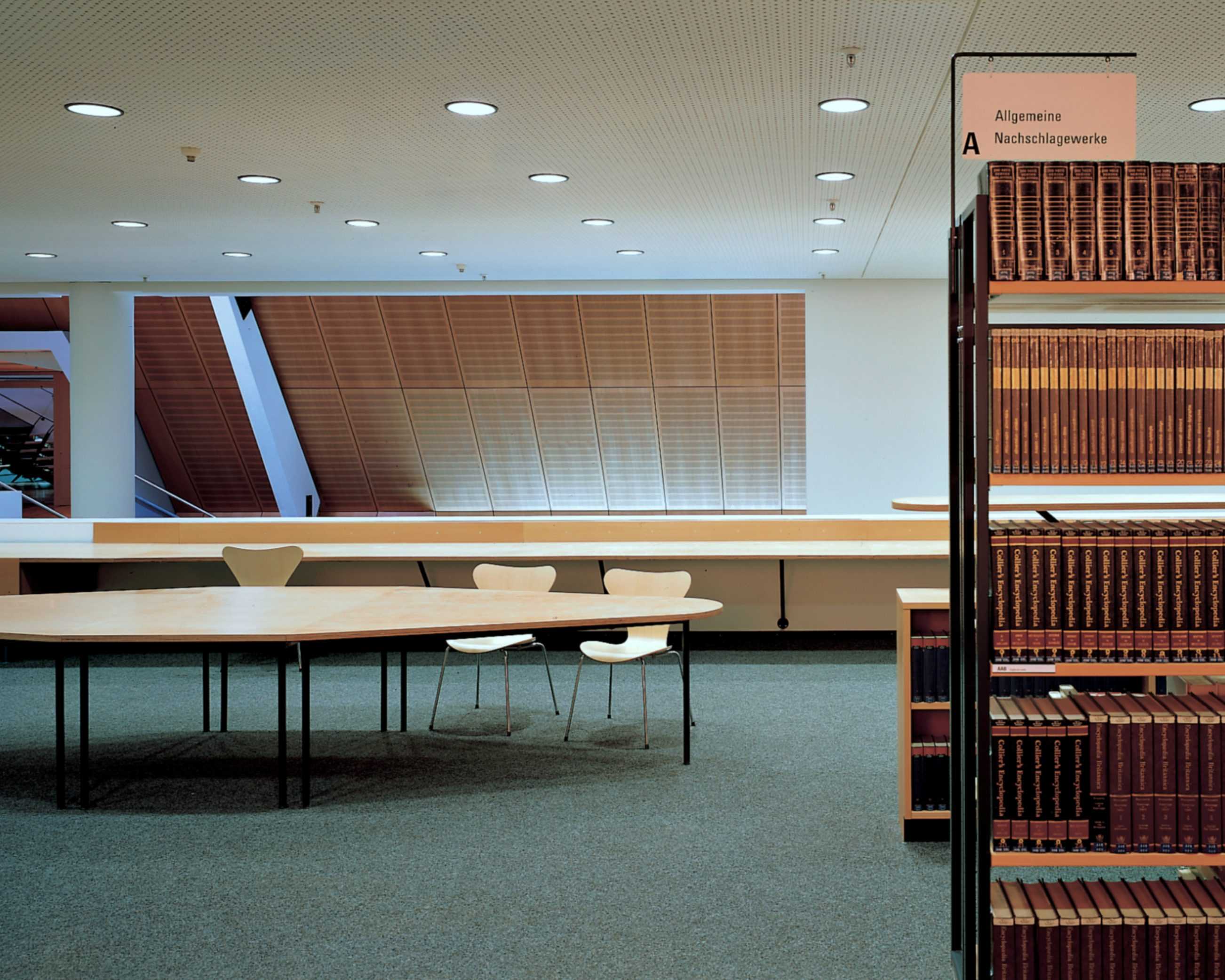
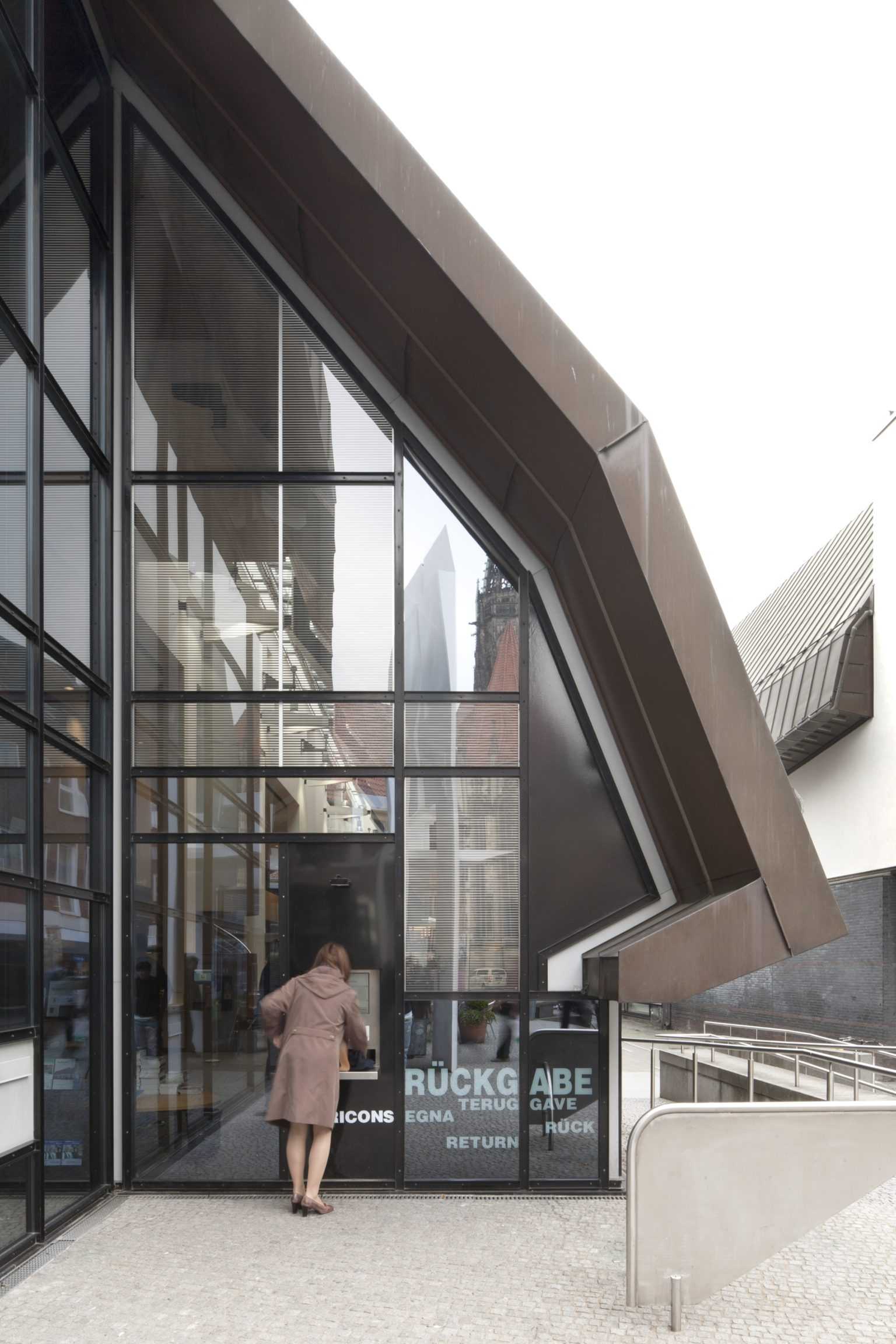

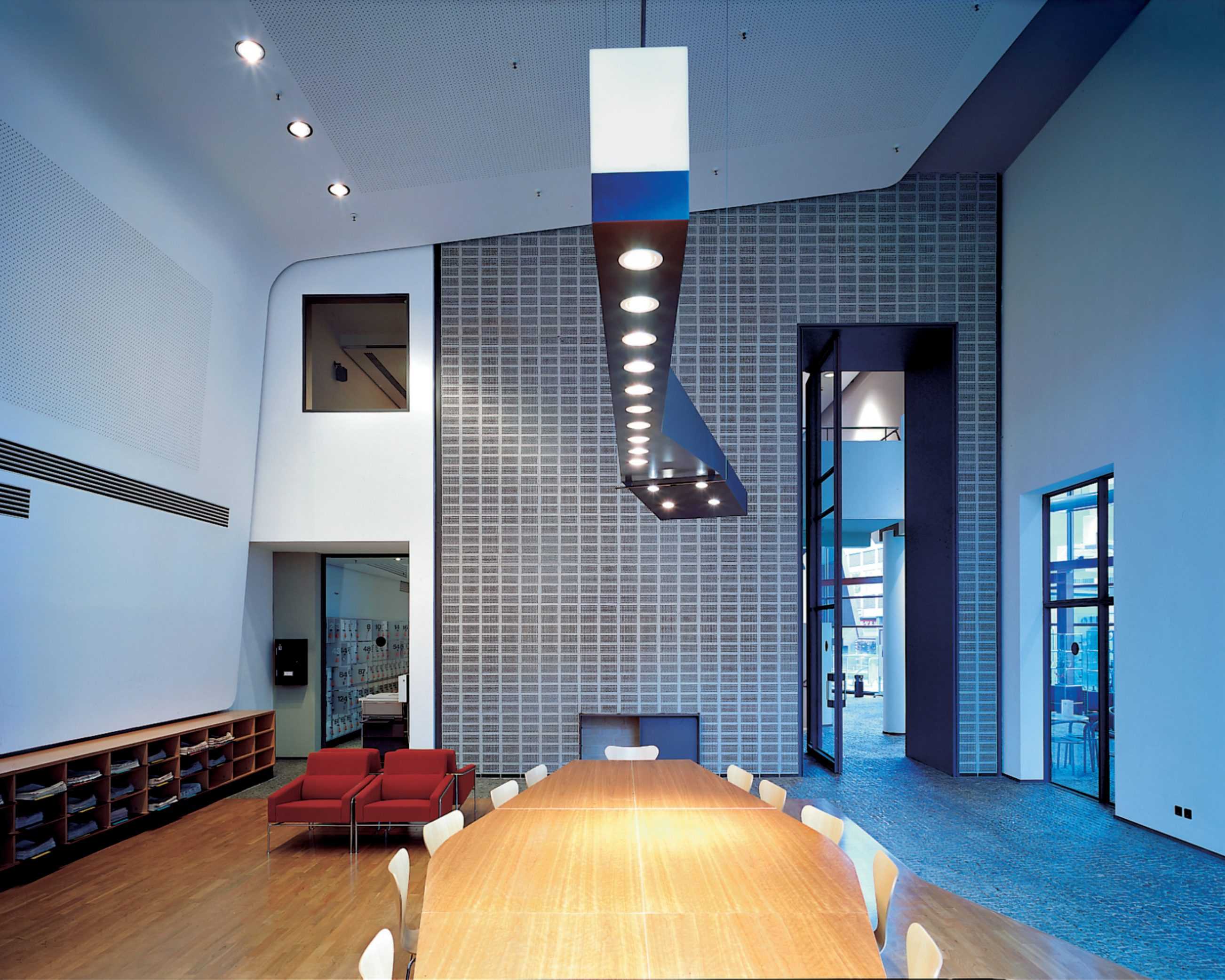














Technology Centre
TYPOLOGY: Office / Laboratory / Conference
COUNTRY: Germany
CITY: Munster
YEAR: 1993
GFA: 16.000 sqm
CLIENT: Technologiehof Münster GmbH
PHOTOS: © Christian Richters
The university zone of Mnster (like most of what we still call cities) is a mixture of isolated large buildings, open space and fragments of small scale, residential patterns. Rather than attempting to stitch together buildings in a coherent or unifying pattern, the Technologiehof accepts its autonomy and in doing so legitimizes the voids between as today’s characteristic urban condition.
The three discrete objects of the Technologiehof also mark an end to the city. To the north are green fields, to the south (bridge side) is the semi-urban campus. Within their precise form the façades are a consequence of this double direction.
Three precise rectilinear forms (unambiguous autonomous objects) are a consequence of the construction system: standardised precast columns, beams, wall and floor panels. The expression of technology is limited to the shiny aluminium skin.
Small, highly serviced, commercially rented laboratories (bio-sensoric research, environment and telecommunications research) flank a middle building with offices and conference facilities. Triangular tapering winter gardens at third floor level provide relief from the absorbing rigour of the working spaces.







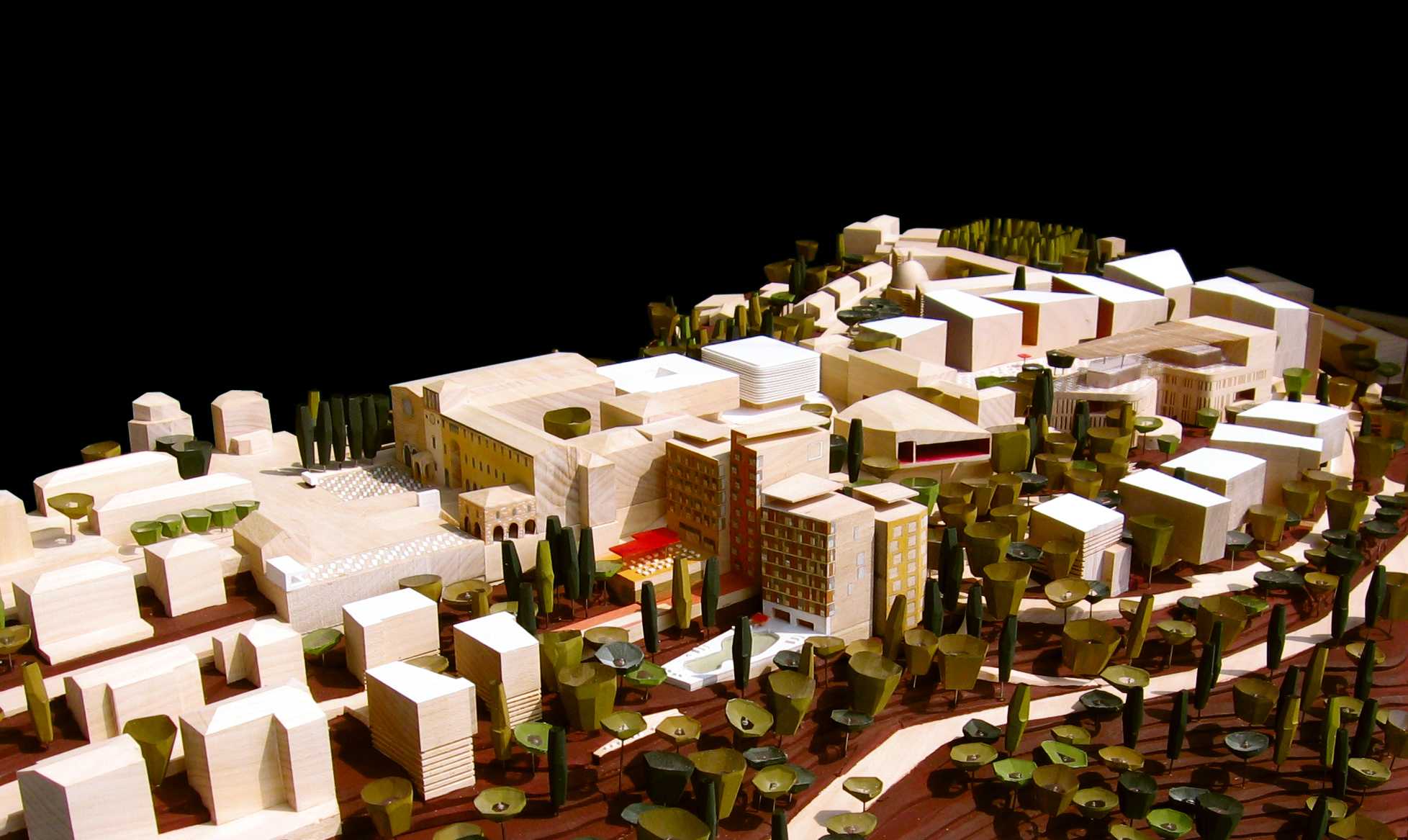
Monteluce Quarter
TYPOLOGY: Masterplan / Mixed Use / Landscaping
COUNTRY: Italy
CITY: Perugia
YEAR: 2006 – 2015
COMPETITION: Invited Competition 2006, First Prize
CLIENT: BNL Fondi imobiliari SGR p.A. / Fondo Umbria – Monteluce Unit / BNP Paribas REIM SGR p.A.
AWARDS: Premio Urbanistica 2007 (category Quality of Public Spaces), Italian National Institute of Urban Planning
CONSTRUCTION PHOTOSs: © BNP
MONTELUCE MASTERPLAN
On 12th sept. 2006 the office of Bolles+Wilson was awarded the first prize in the International Design Competition for Monteluce in Perugia.
The jury lead by Axel Sowa, director of “Architecture d’ aujourd’hui” commended the winning entry for its respect and sensitivity to the scale of Monteluce, its morphological compatibility with the historic structure of Perugia and its sympathetic relationship to the surrounding Umbrian landscape.
The Convento delle Clarisse of S. Maria di Monteluce originating in 1218 stands outside the Etruscan walls of Perugia, an outpost protecting one of the main access roads. Expansion outside the medieval walls reached Monteluce at the end of the nineteenth century. A concurrent appropriation of religious assets by the State instigated the opening of a gate to the Piazza Monteluce and between 1910 and 1923 the construction in the monastery garden of a series of hospital pavilions.
The Competition Program developed in close co-operation with the Commune di Perugia called for a total of 65,000 sqm – 43% of which is student and private housing and 25% subsidised housing. The new urban Quartier is networked in terms of a continuity of urban spaces and a rich programmatic mix including a maximum of 10% retail and 5% office use as well as hotel and conference facilities, local health offices, kindergarten and a new public park.
The Bolles+Wilson design developed and presented in 1:500 model format rejects authoritative geometry in favour of a sequencing of localised responses tailored to the dramatic topology and framed views out and across the luxurious Umbrian landscape. For economy and continuity many new structures occupy the footprint of redundant hospital buildings, a strategy that preserves the extensive terraced system of retaining walls and protected trees.
Bolles+Wilson describe their scheme as Urban Choreography, a sequence of public spaces unfolding from the S.Maria di Monteluce church in the west to the new Park d’Este. A first Piazza is framed by the Monestry portico and the one remaining Hospital Pavilion (Public Health Offices). To the north are offices and a submerged supermarket. To the south a Hotel and Conference Pavilion frame the view in the direction of Assisi. A second Conical Piazza is enclosed by a row of student housing buildings to the north and an opposing commercial/ restaurant Acropolis. Here deck- like upper terraces offer spectacular views of the historic skyline and Umbrian landscape.
MONTELUCE QUATTRO
The core of the new urban quarter became the (architectural) responsibility of BOLLES+WILSON (see siteplan). In realization it follows very closely the competition proposal of two Piazzas on the crest of the hill/ridge, underneath these two levels of carparking ensure car free public spaces (500 cars disappear underground). The strategic placement of these two Piazzas follows the typical Perugian trope of leaving one side of a space open for cooling winds and views out across the sensuous and gently rolling Umbrian landscape (views across the valley to Assisi).
The strategy of two piazzas introduces a spatial sequence resulting from the integration of the historic monastery and the12th century chapel – their arched entrance portal announces the entry to the first new Piazza, now named Piazza Cecilia Coppoli (1426-1500, poetess and humanist) and opened on 19th March 2015 by Catiusca Marini – President of the Region of Umbria. Signora Marini described the Monteluce spaces as ‘an investment in the culture of the city, also in the public patrimony of Perugia, an exemplary work and graceful urban transformation, one that experiments with a new contemporary urban architecture.’
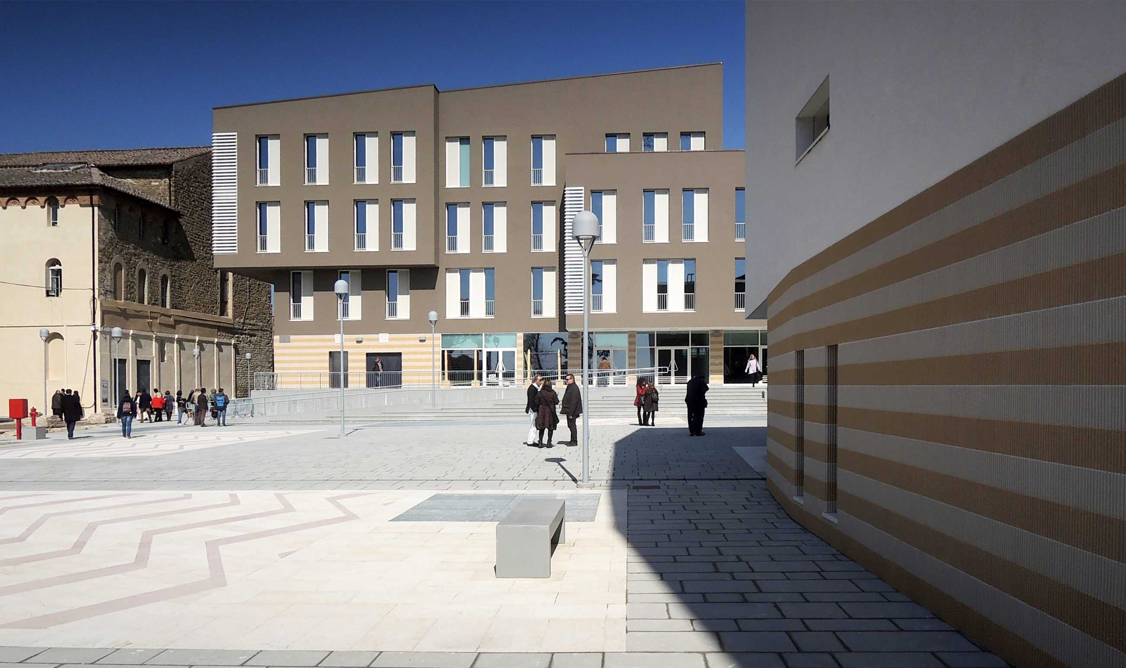
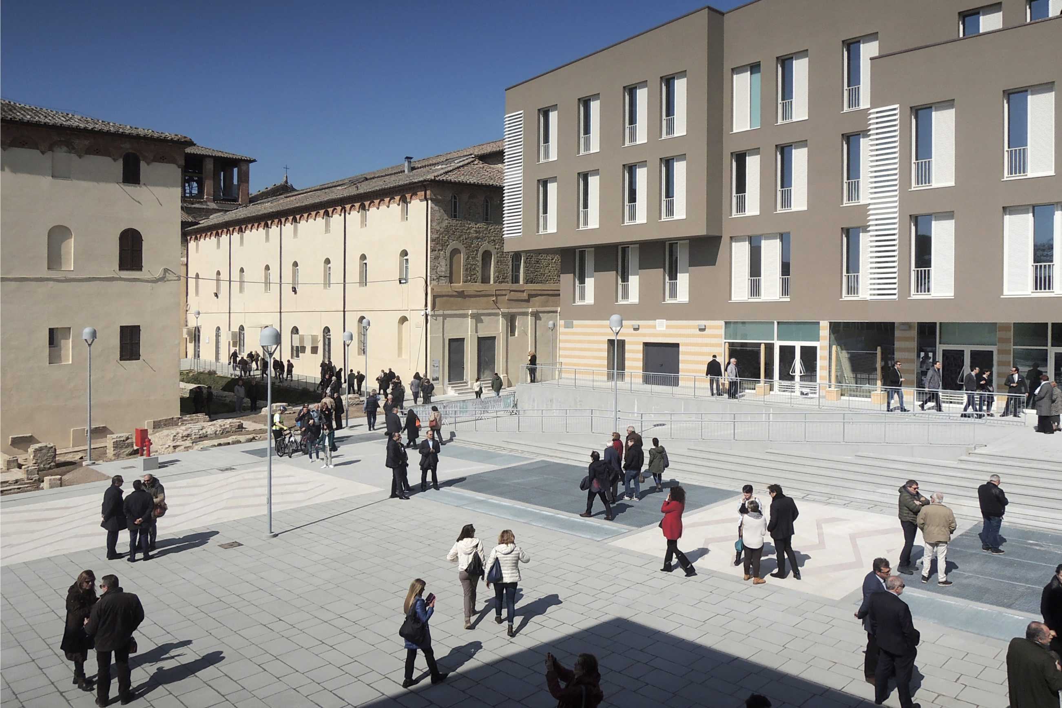



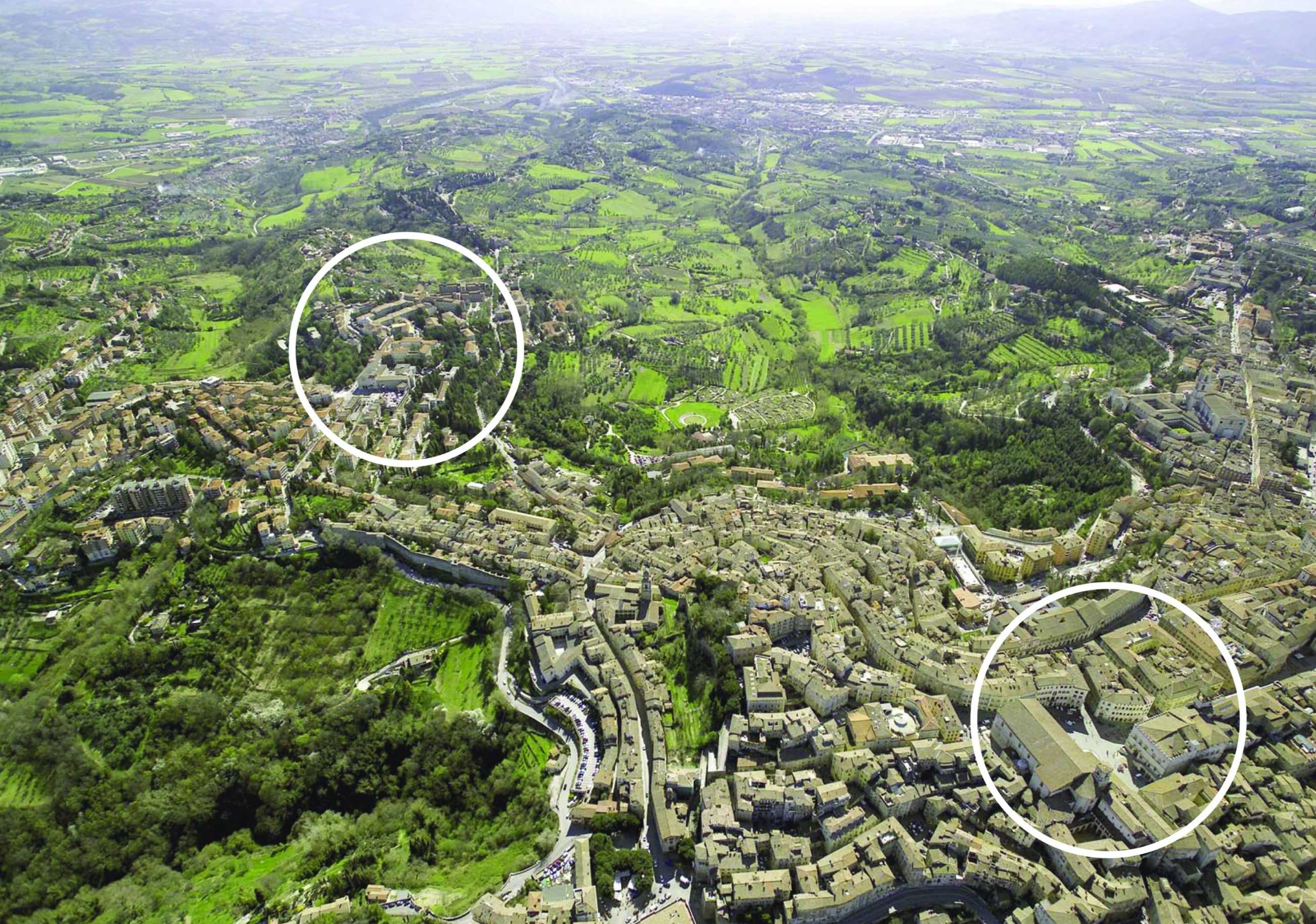




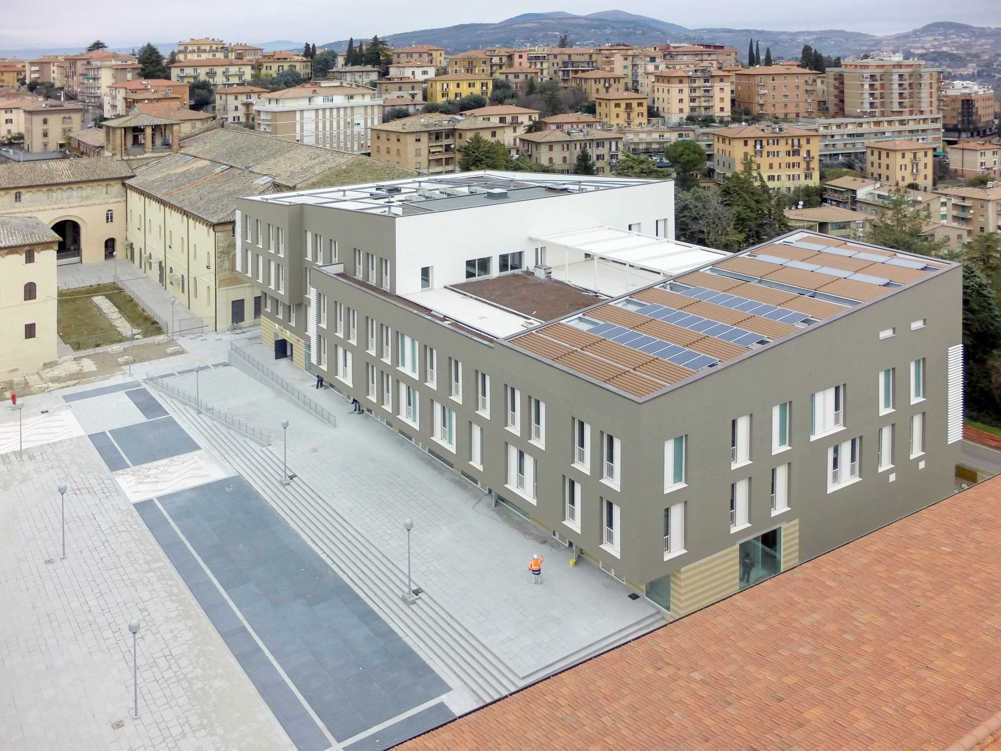



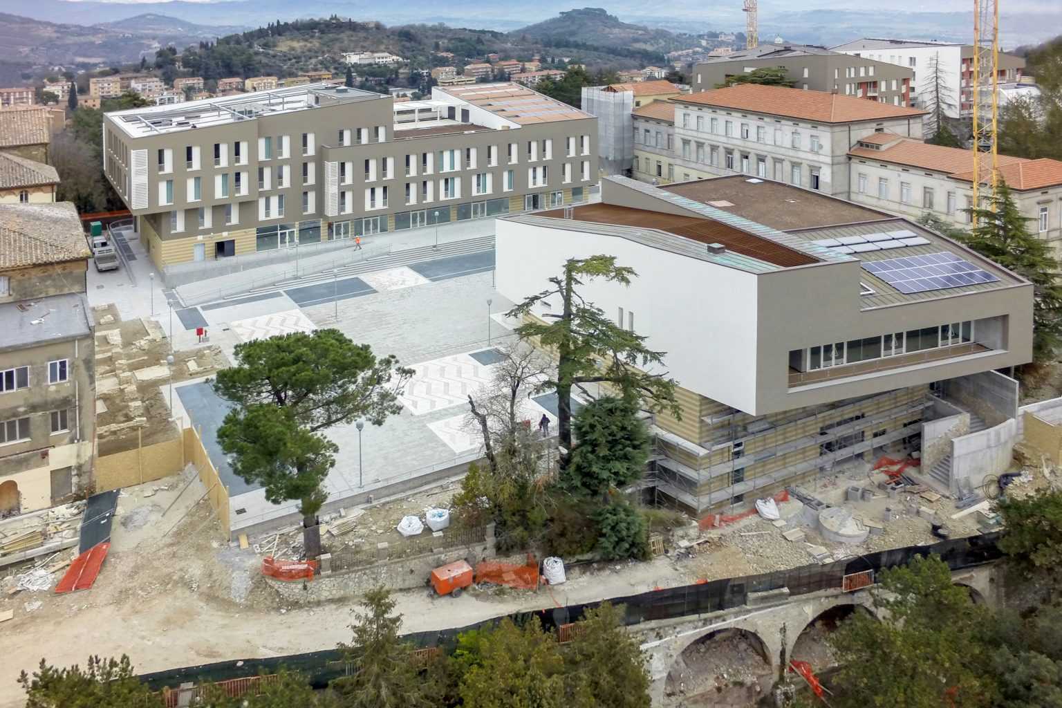

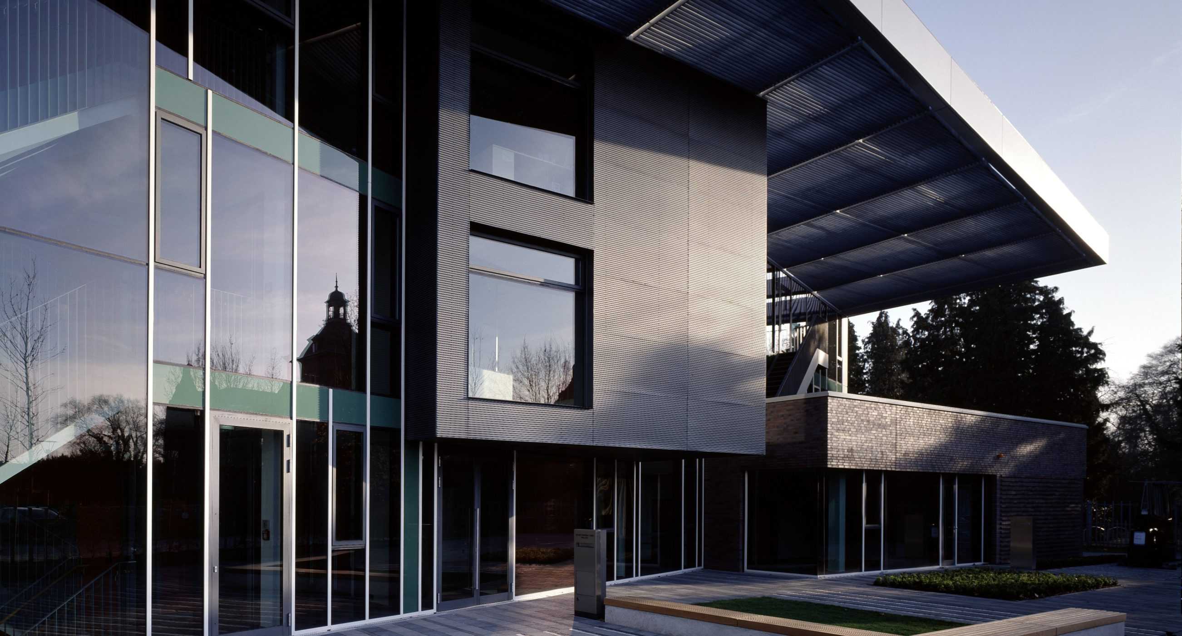
City Hall Willich
TYPOLOGY: Office
COUNTRY: Germany
CITY: Willich
YEAR: 2003
COMPETITION: 2001, First prize
GFA: 2.630 sqm
CLIENT: Stadt Willich
PHOTOS: © Christian Richters, © BOLLES+WILSON
The entrance to Schlosspark Neersen is framed by the parallel sides of the Schloss / City Hall and the new building for the City Hall technical Departments.
With its wide span-cantilevered canopy and transparent facade the new addition presents its functions like a building scale vitrine.
The enclosing back wall is in a discrete and modest industrial brick, in keeping with the suburban surrounds and at the same time a reference to the nearby Mies van der Rohe Haus Lange and Haus Esters.

