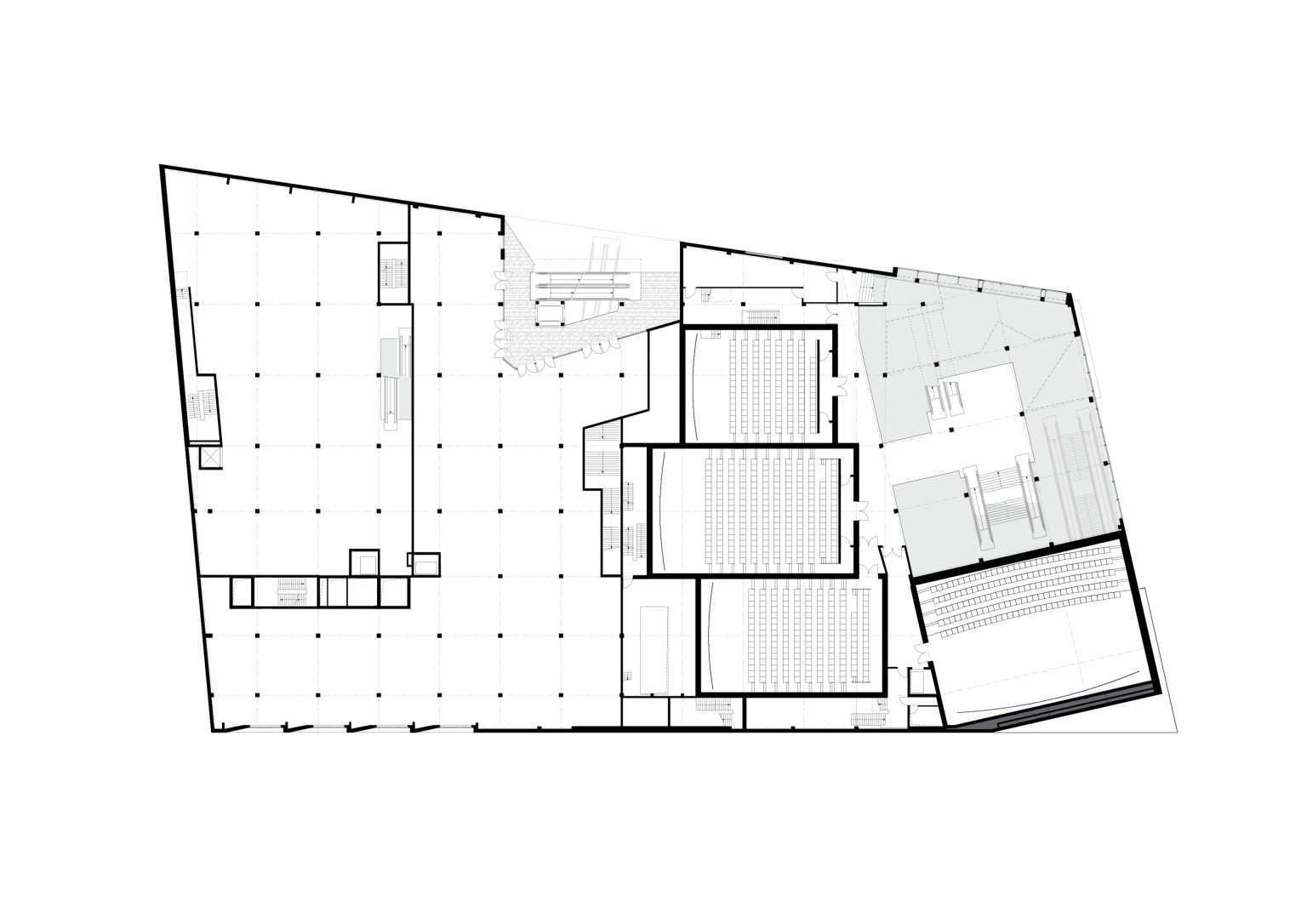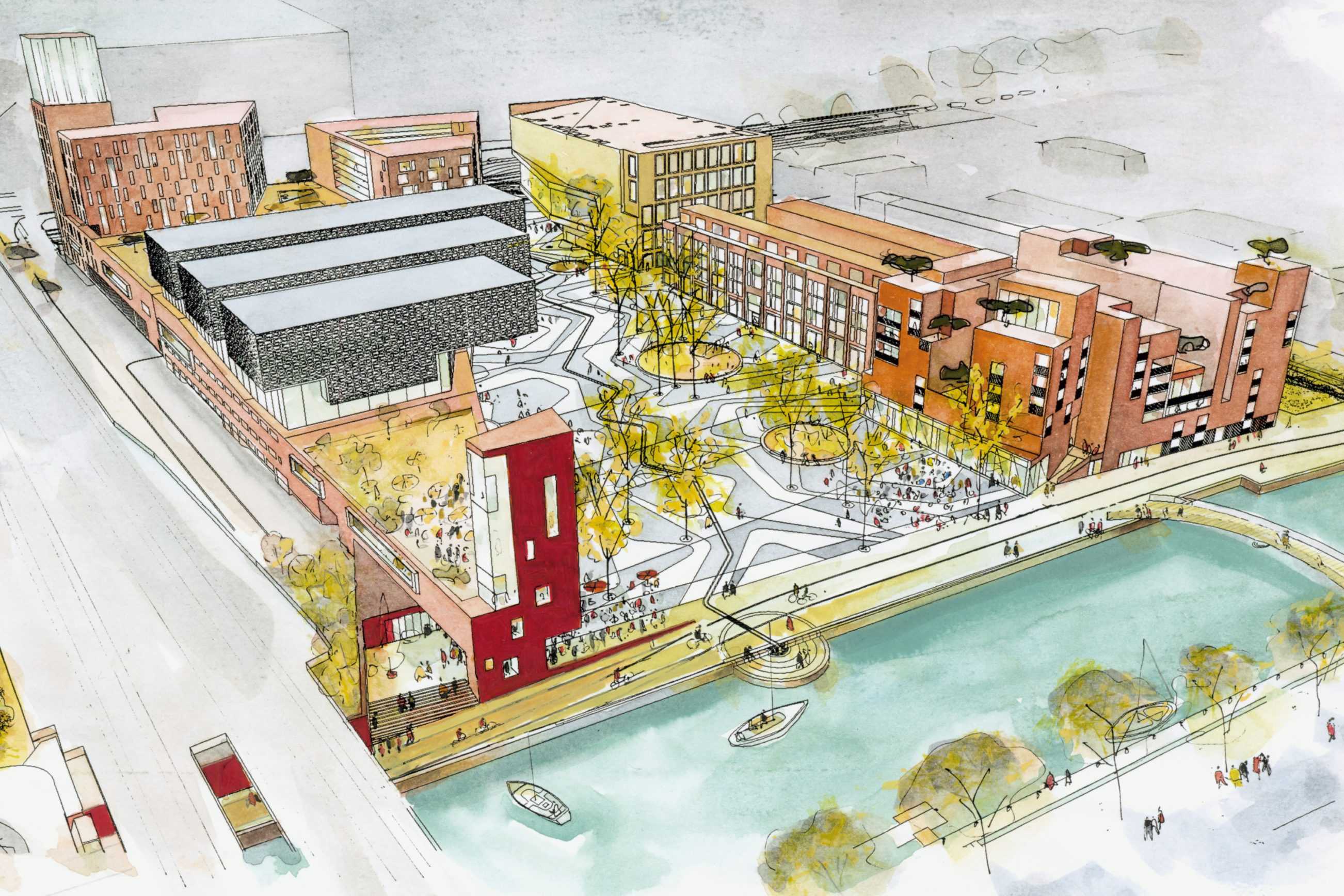
Eemcentrum Masterplan
TYPOLOGY: Masterplan
COUNTRY: The Netherlands
CITY: Amersfoort
YEAR: 2008
GFA: 60.000 sqm
CLIENT: AM Vastgoed, Gouda / City of Amersfoort
Direct Planning Commission (City of Amersfoort) 2003
The Eemcentrum is a new cultural, leisure and residential quartier directly adjacent to the historic city centre. Cinema, housing and commercial components in combination with new city library, art school and pop podium face a conical and sloped square/garden which expands perspectively over its 200 m length. This scenographic choreography developed by BOLLES+WILSON constitutes the aesthetic and legal masterplan for the individual building commissions. Peter Wilson was also planning supervisor monitoring and coordinating the architectural development of the urban ensemble.
Eemblock – O’Donnell + Tuomey
Row Houses – Drost + van Veen
Cinema – Koen van Velsen
Shopping/Housing/Offices – Mecannoo
Library/Art School/Pop Podium – Neutelings Riedijk
Landscaping – Sant en Co

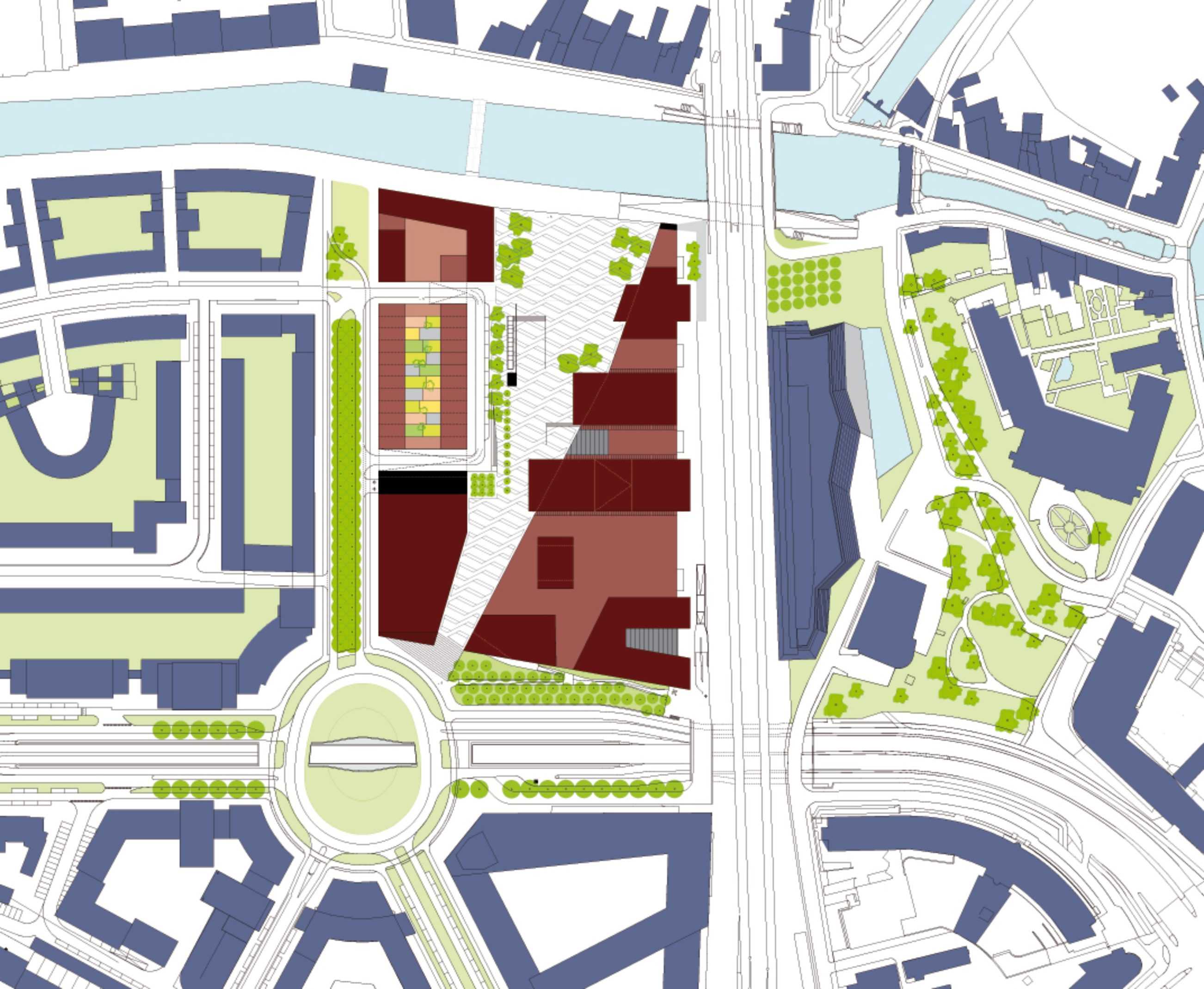


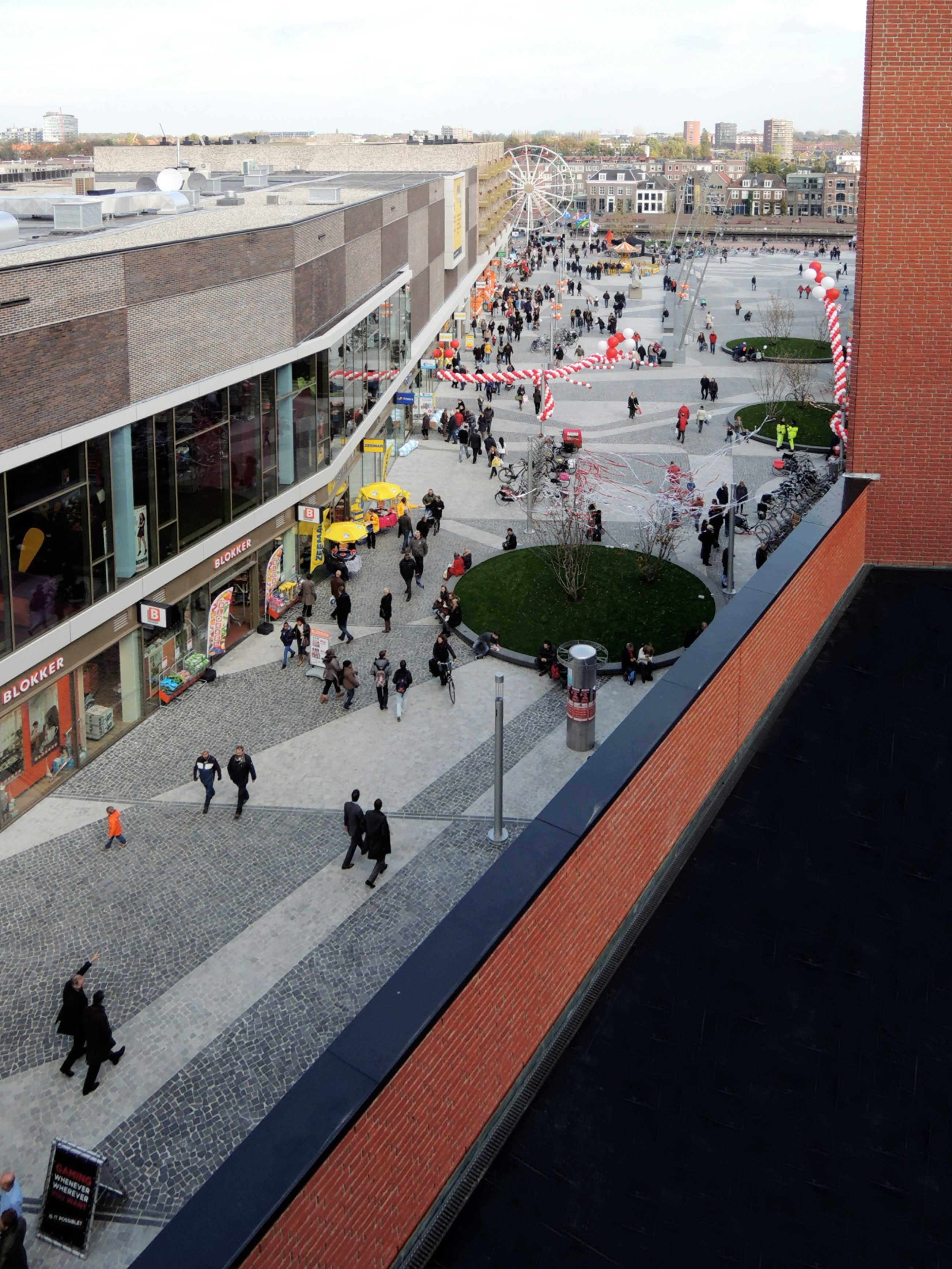


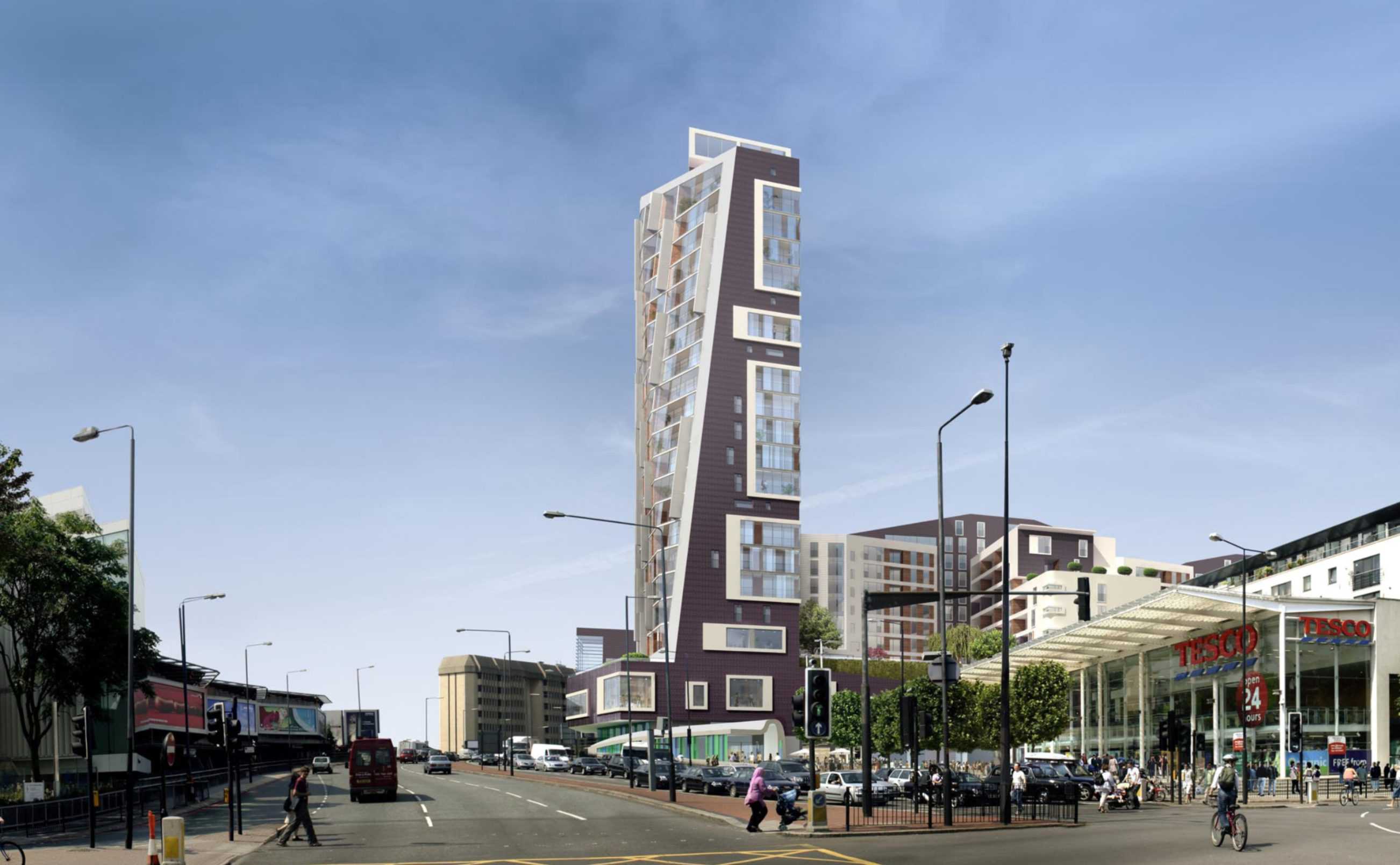
100 West Cromwell Road
TYPOLOGY: Mixed Use
COUNTRY: UK
CITY. London
YEAR: 2008
CLIENT: Brookfield Development (UK) LTD, TESCO Stores Limited
PHOTOS MODEL : © Julian Vogt
The raked tower silhouette terminates the wide street axis for those exiting London westward. At its base the tower extends horizontally, a Fitness Arm (window to pool) frames the Tesco Plaza. The E Form begins at the third floor concourse, above existing carpark decks. The south elevation is glazed (winter gardens); the east and west are dark rippled ceramic.
Community Use: The inclusion of an additional swimming pool for the sole use of the local community has increased the Gross Internal Area of the community facility by some 30%. A Community Trust will be established to manage the pool and associated facilities.
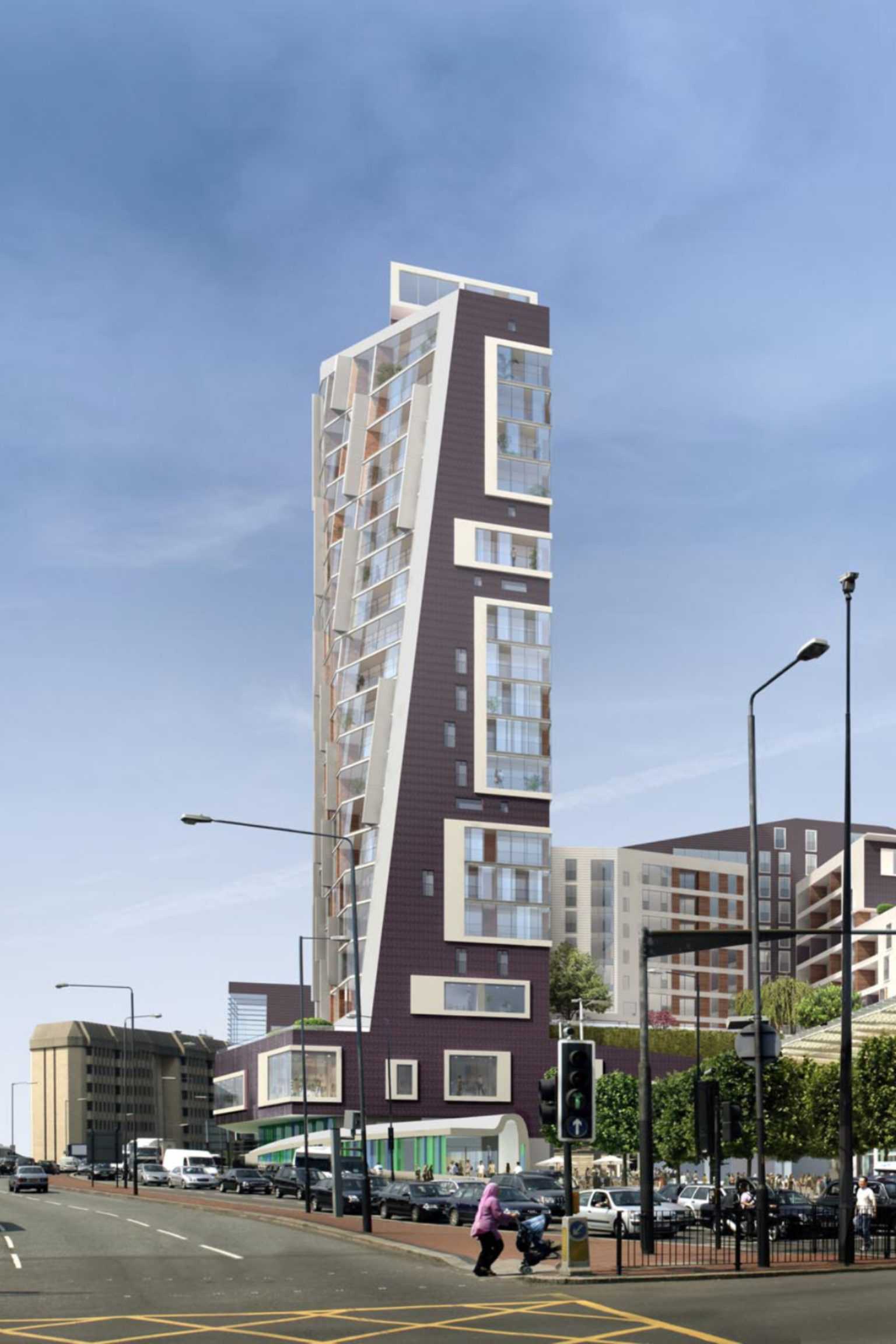






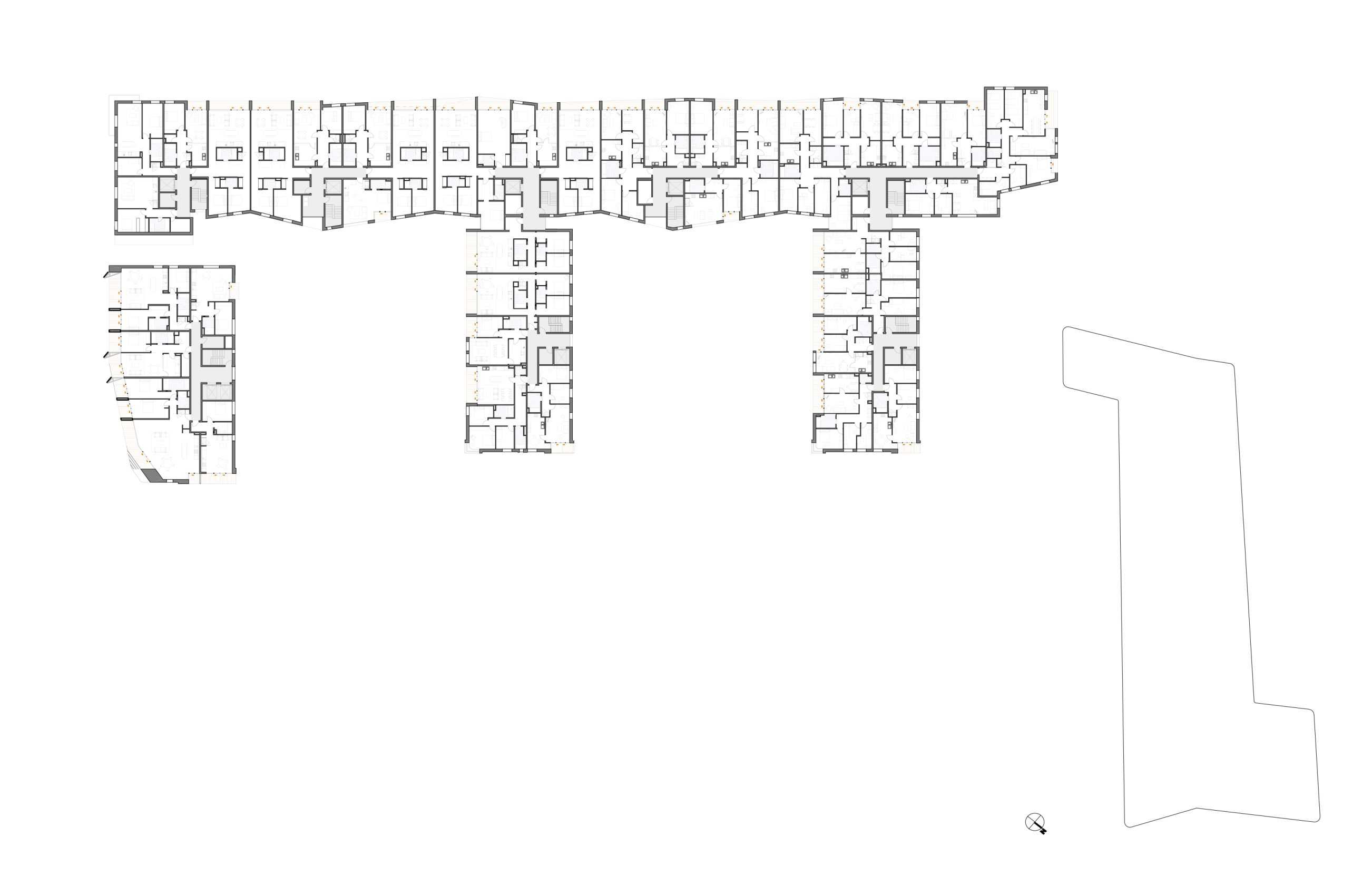

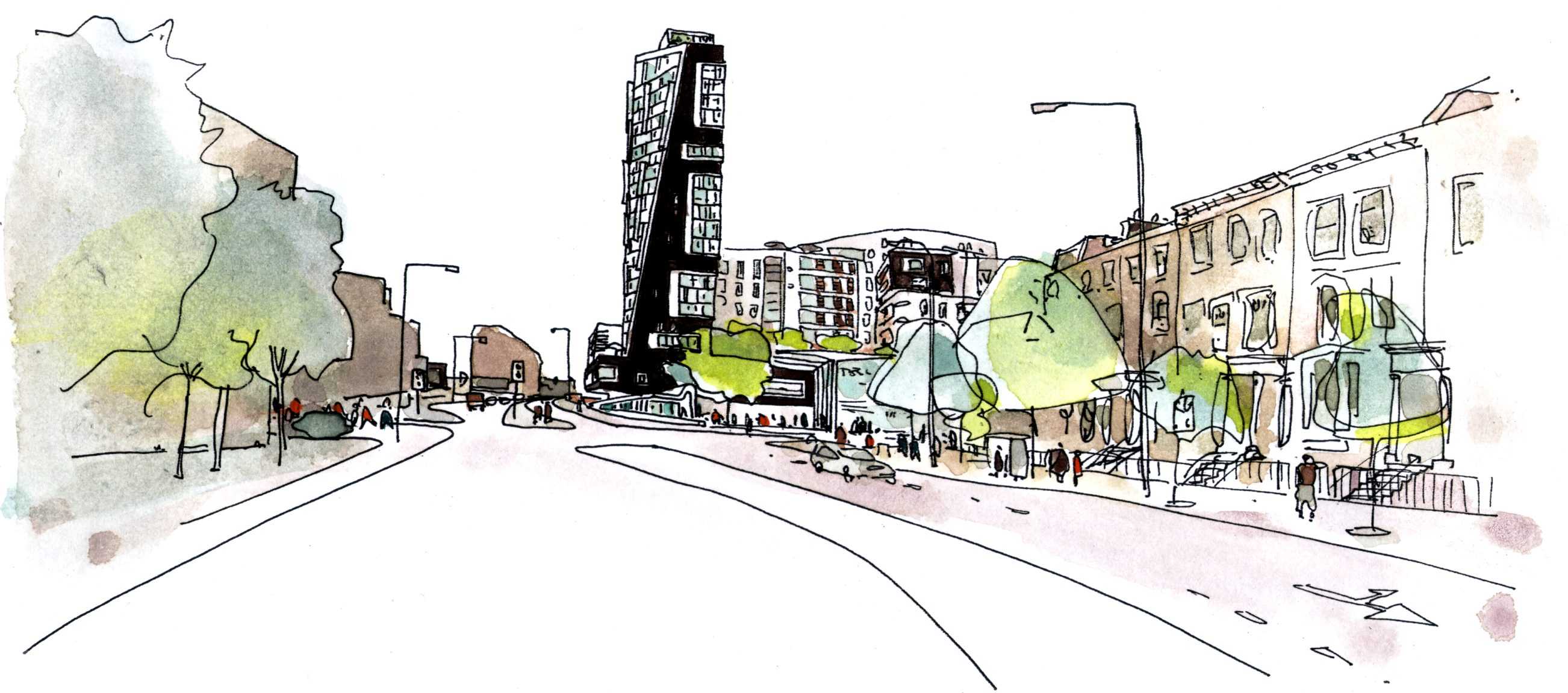
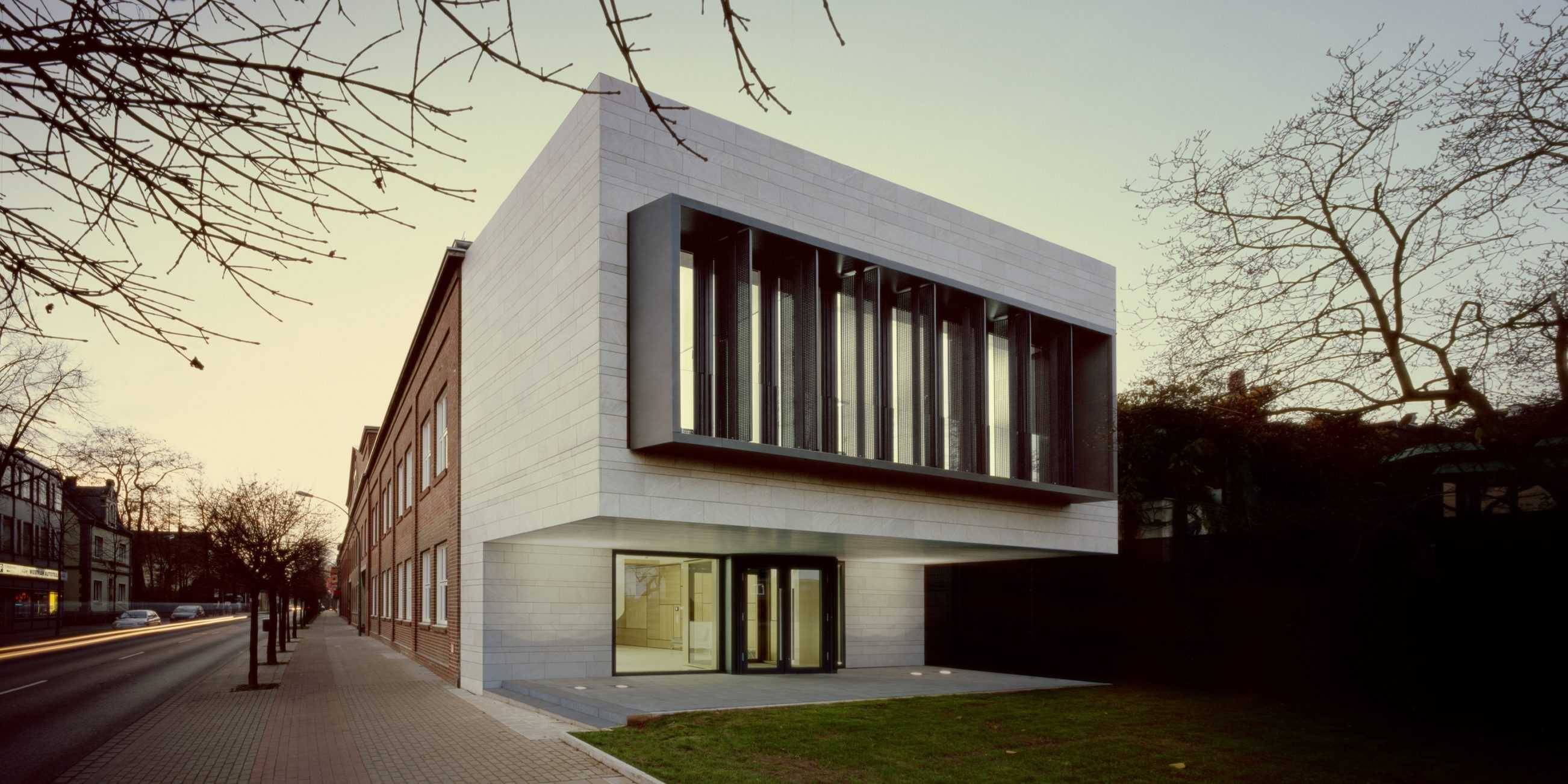
Kaldewei Entrance
TYPOLOGY: Office
COUNTRY: Germany
CITY: Ahlen
YEAR: 2007
COMPETITION: –
GFA: 550 m2
CLIENT: Franz Kaldewei GmbH & Co. KG
PHOTOS: © Rainer Mader, Christian Richters
The small ‘signalising’ pavilion re-focuses and re-orients the visitors entrance to the main Kaldewei production plant. The pavilion stands like a bookend in relation to the original 1930s Works Facade of the leading manufacturer of enamel steel bathtubs. It connects to new reception spaces within the existing structure and to a planned administration wing.
The mass of the stone-clad volume projects acrobatically. Structural dexterity is not the issue, mass is here co-opted as a silent, announcing presence. The lobby behind is carved out of the existing volume. Meeting rooms hover above the entrance, the white stone of the new facade extends inwards as lobby floor and wall material. A steel spiral stair stands centre-stage and backlit by a dematerialised ‘Light Wall’. After the spatial expansion of the lobby, lower ceilings and an emphasized materiality of wood panels introduce a contrasting intimacy. The ‘Actor Stair’ leads the visitor through a short but complex spatial sequence. The spatial and material language here is closely related to that of BOLLES+WILSONs first Kaldewei building. – the nearby KKC (Competence Centre) 2003-2005.






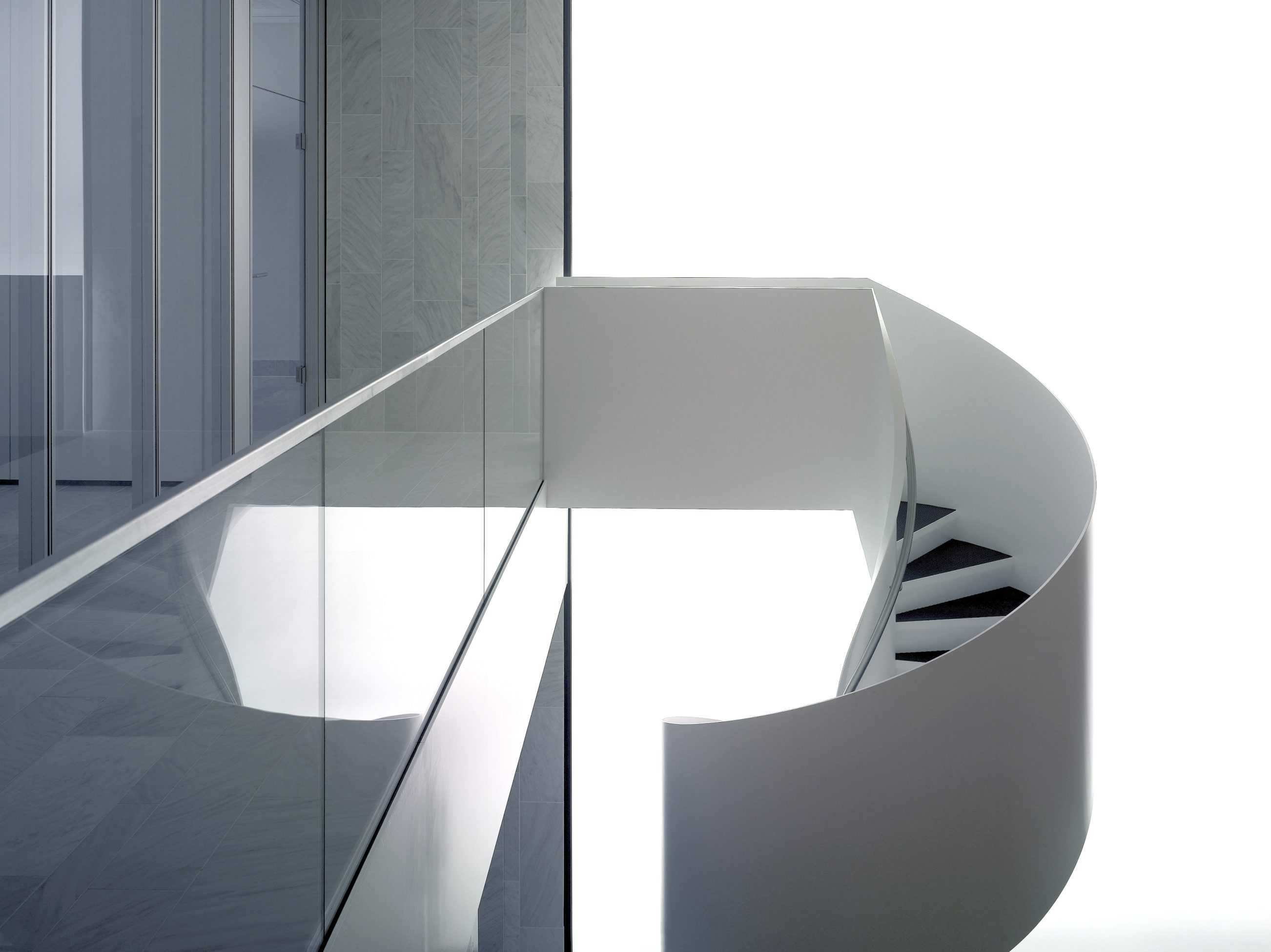
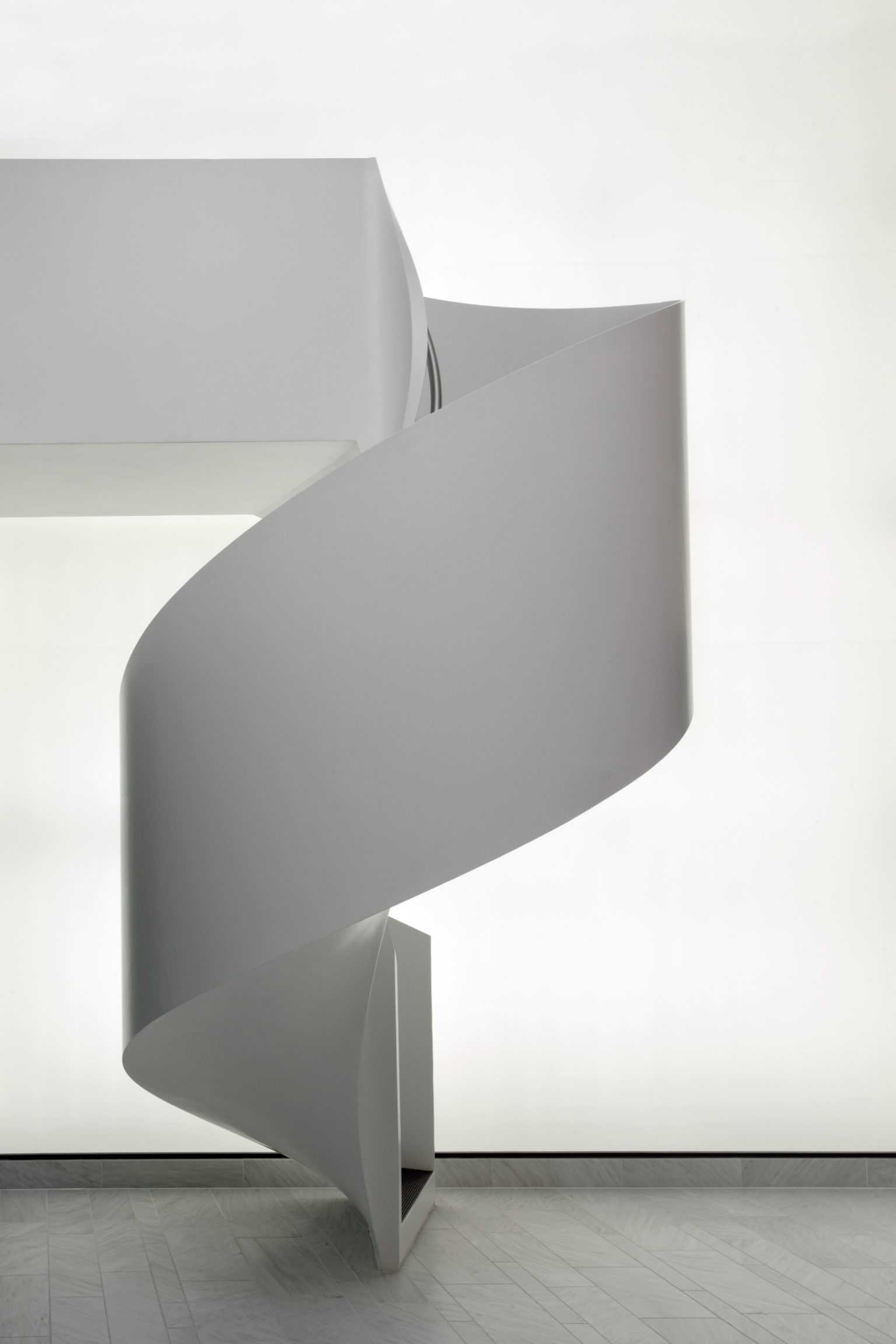
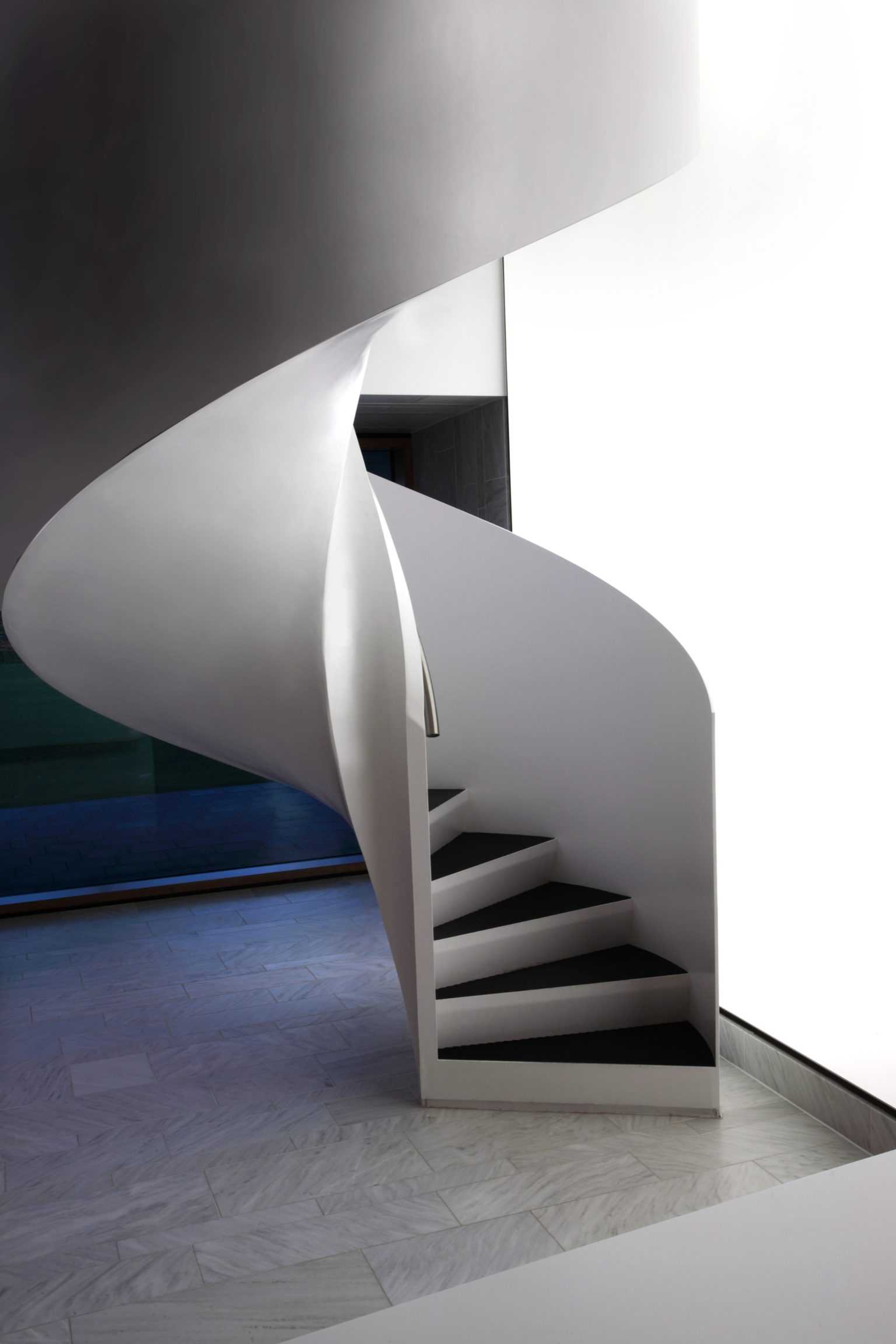



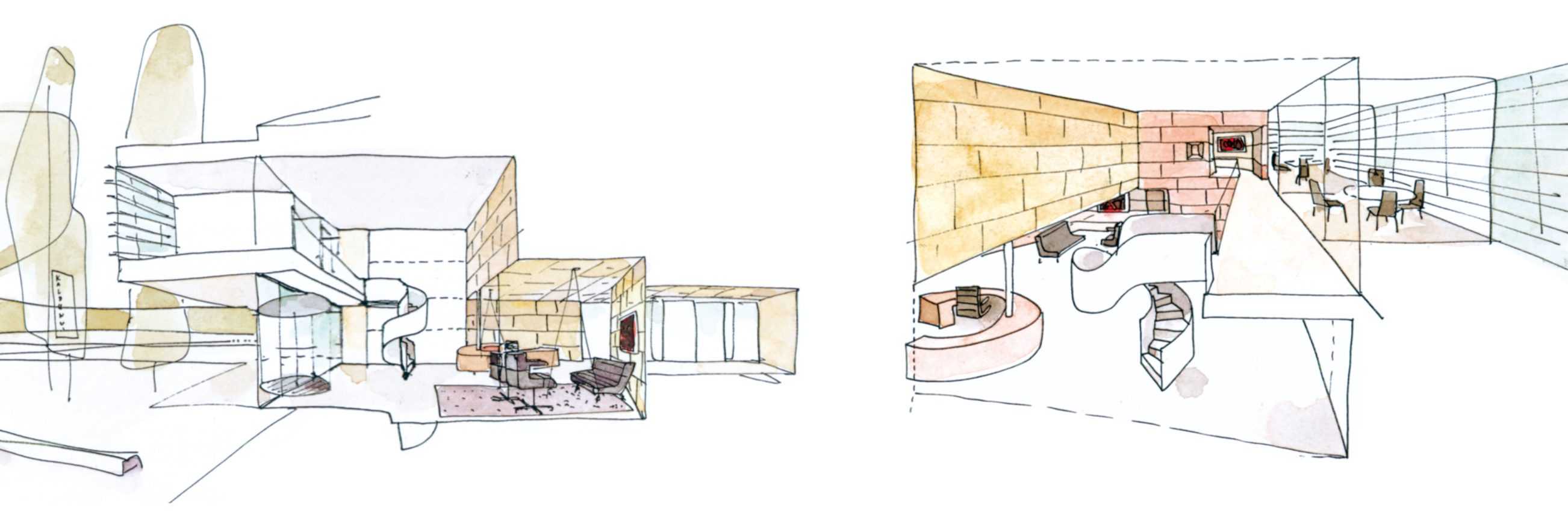
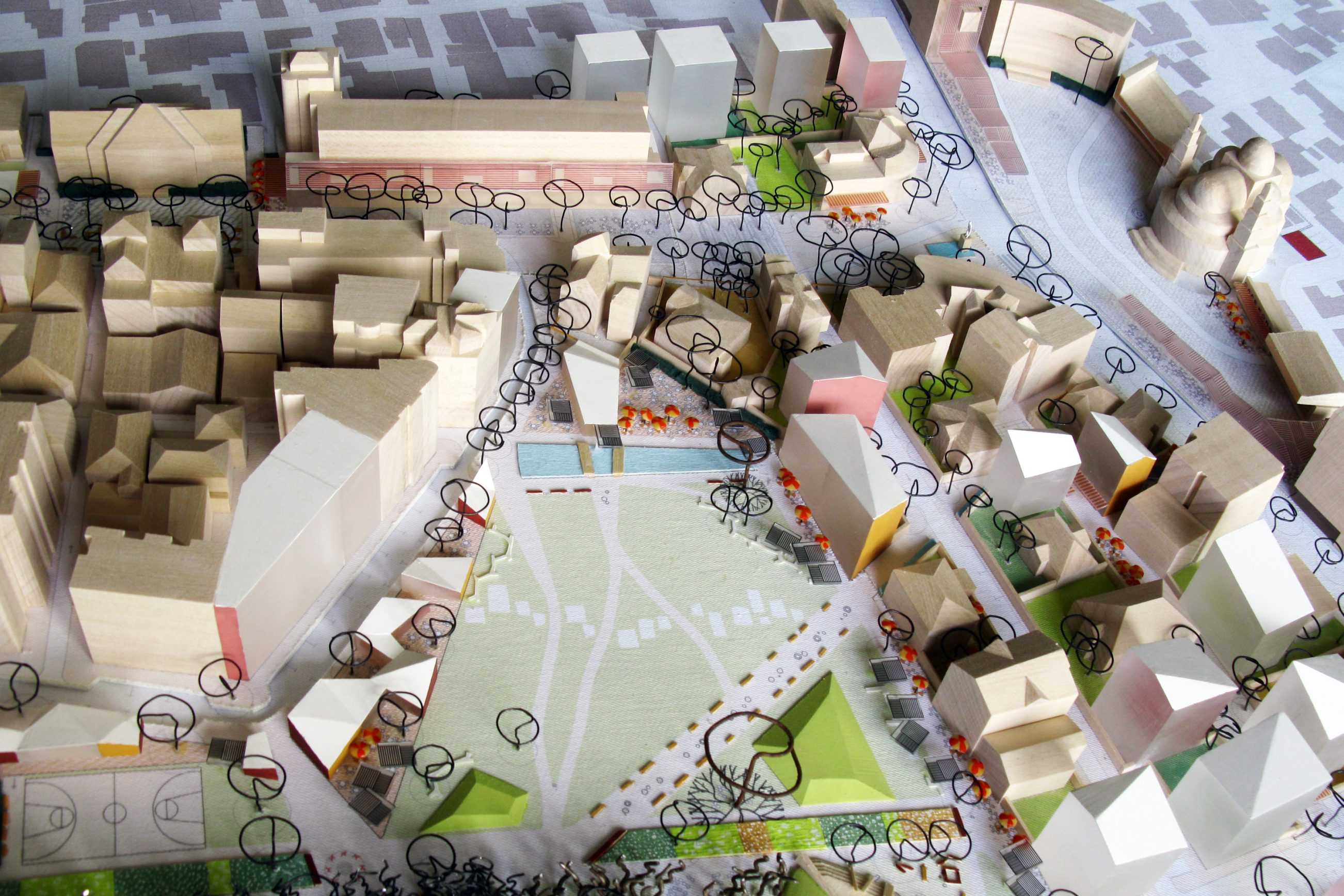
Korça City Centre Masterplan
TYPOLOGY: Masterplan
COUNTRY: Albania
CITY: Korça
YEAR: 2009
COMPETITION: 1rst Prize
CLIENT: Municipality of Korça
PHOTOS: © Roman Mensing, © BOLLES+WILSON
On Thursday 16 July 2009 the mayor and international jury pronounced BOLLES+WILSON winner of the competition for the new Korça City Centre Masterplan. The international two-stage competition was decided in favour of the Muenster based office for its concept of “Scenographic Urbanism”, a choreographing of new buildings and public spaces which pays close attention to the existing grains and potentials of this small but spatially complex city.
Surrounded by dramatic mountains and a wide arcadian valley Korça focuses a region of 360,000 inhabitants. Its urbane morphology reflects the wealth and ambitions of returning emigrants as well as historically strong trade relations with central Europe. Many Novecento and Art Nouveau villas are now restored, many are still crumbling. The aim of the competition was to find a clear concept, which integrates a traffic and pedestrian rational with the qualitative and development needs of the city – a commercial strategy, administrative facilities and residential development. The competition brief also emphasised that the scale of the new Korça should be respectful and appropriate to the historic scale.
_
BOLLES+WILSON identified five zones for the revitalisation of the 197,000 sqm city centre. Each zone possessing its own unique character, together they add up to a network of urbane public spaces. At one end of the centre the Cathedral of ‘Christus Resurrection’ anchors, at the other end a Commercial Anchor is added. These are connected by the Boulevard Shen Gjergji – now transformed into a ‘Cultural Promenade’. Reduction in expansive communist road widths allows an extension of the Cathedral Square. This square is planned three steps above the street and framed by café pergolas, an optical filter between traffic and event space. A large stage left of the cathedral and a smaller stage to the right facilitate a wide variety of events. Curved paving stripes echo the Cathedral geometry and serve to discipline market stands.
New figure on the Korça skyline and counterpoint to the Cathedral, a “Vertical Mall” occupies and marshals the parade-ground scaled Theatre Square. A new commercial strip extends from here to the Bazaar via new shopping/housing blocks and a new Bus Station Roof – a Farmers-market platform.
This – the second of the five zones – creates a new commercial hub in downtown Korça.
The third zone is rescripted as a ‘Cultural promenade’, a semi-pedestrian connection between Cathedral and downtown Mall. Here a number of significant buildings such as the ‘Education Museum’ are extended out into the tree-lined, shady and café-filled Promenade as a carpet-like patterned paving, a choreographed sequence of ‘Patterned Squares – Urban Living Rooms’.
The fourth zone revitalises a villa zone with carefully placed new development. In order not to overwhelm the delicate historic scale of Korça a ‘Patchwork Strategy’ is invented – new buildings are paired with restored existing villas to form ‘Development Islands’ (shared economic benefit) and thereby create a network of active block-internal passages.
The final zone of the Masterplan is the ‘Enlarged Park’ (‘green heart’). Here a new triangular-block frames the park edge and by the sale of public land for private development finances the upgrading of the park itself.
_
Related project:
Red Bar in the Sky, Theatre Square, Korça, 2014
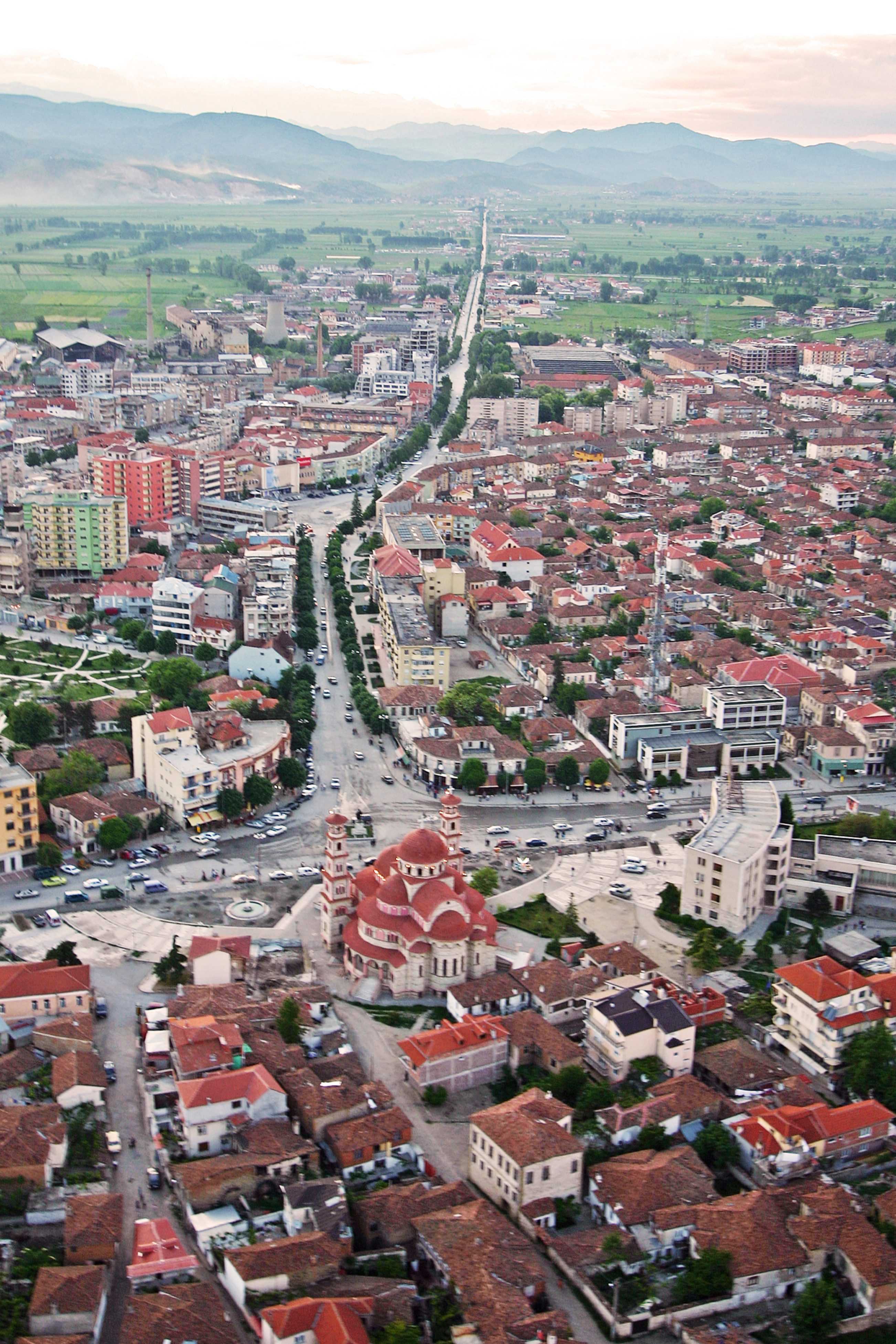








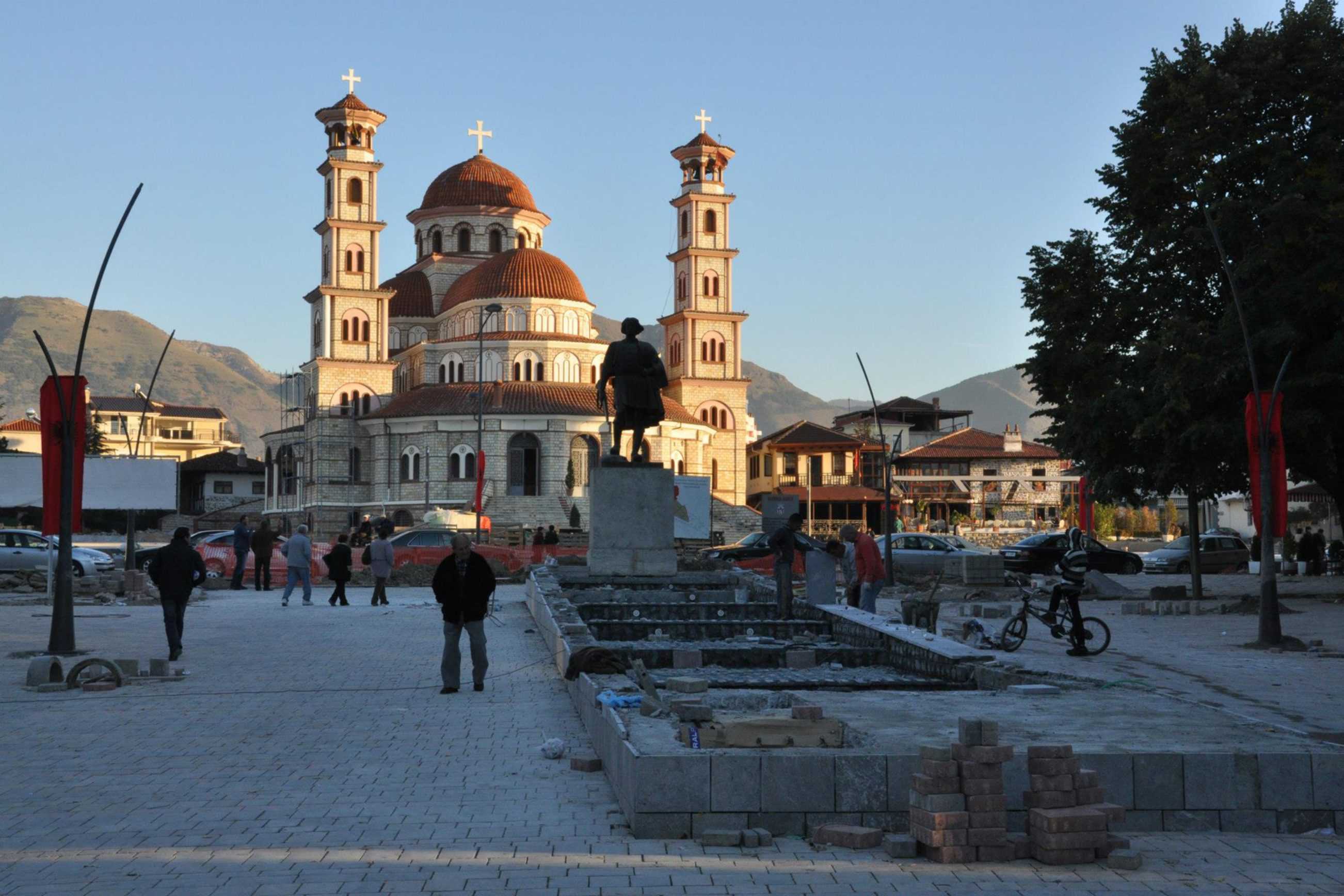







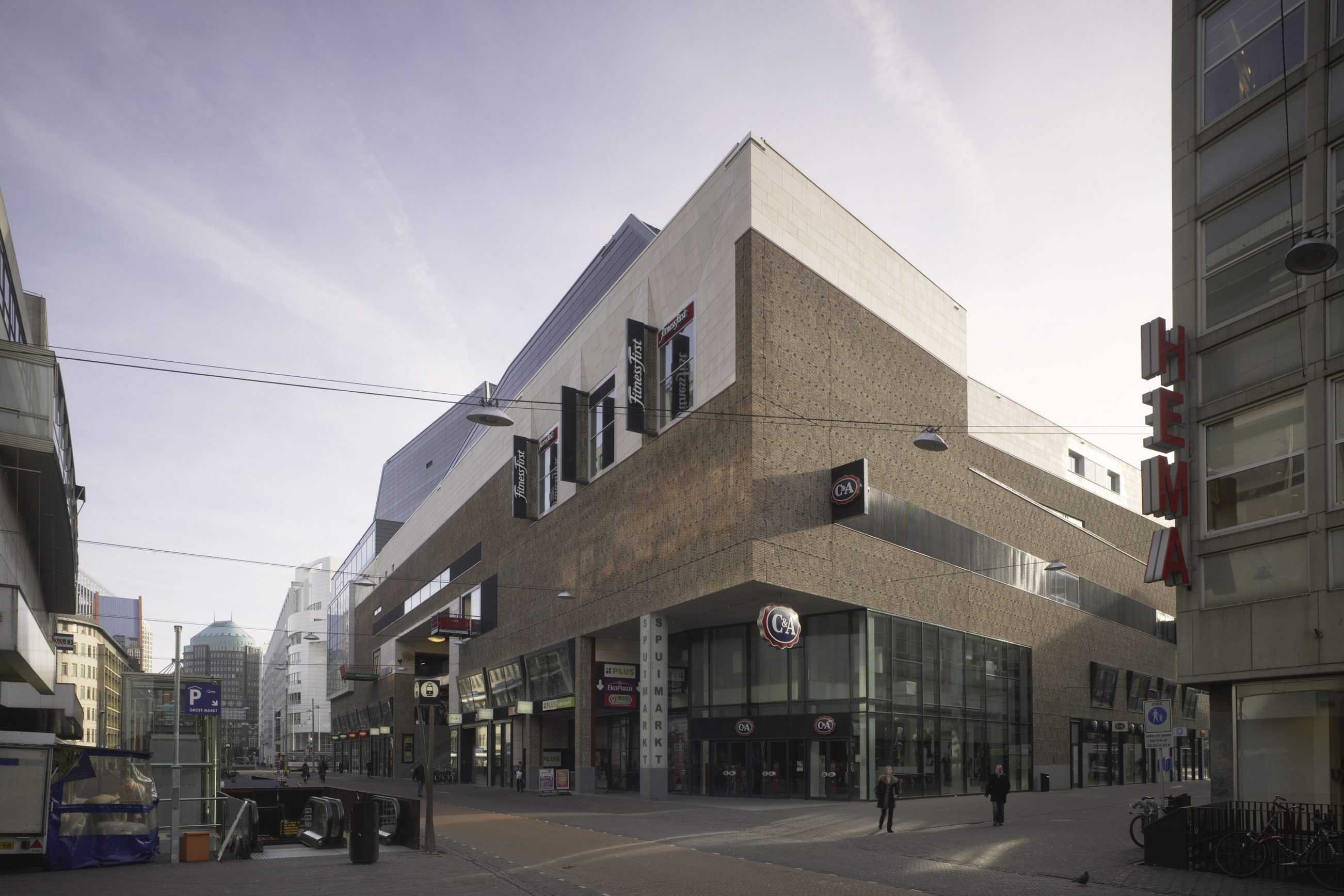
Spuimarkt
TYPOLOGY: Shopping // Retail, Leisure, Cultural
COUNTRY: The Netherlands
CITY: The Hague
YEAR: 2008
Masterplan 1997
Design Commercial Block 2005-2007
GFA: 36.400 sqm
CLIENT: ING Vastgoed, The Hague; Pathé Theatres B.V.
COLLABORATOR: Bureau Bouwkunde (facilitating architect)
AWARDS: Shopping Centre of the Year NL 2009
PHOTOS: © Christian Richters
The Spuimarkt is a permeable block, it hosts the life of the city (tides and eddies of shoppers), it leads Bioscoop and other leisure seekers dramatically upward, and perches them in grand foyers, outlook windows, privileged vantages. The Pathé cinema foyer is a Piranesian space, its stairs flow dramatically upward, they cross, they hover. Just arriving at one of the nine cinemas (2,270 seats) is a cinematic experience – along the way some of the best views in Den Haag.
A richly textured brick facade gives unity and dignity to the whole block; the tactility of the rotated and projecting bricks is comparable to a tweed jacket, its hand-made quality both abstract and traditional. Spuimarkt’s sculptured corporal autonomy is carefully dovetailed into the wider context, mediating between the Bijenkorf and the City Hall to form a trilogy of major urban statements. The building’s varying scales respond to the surrounding context, the grand Grote Marktstraat facade steps down behind to the more intimate street scale of Gedempte Gracht. The lower Pathé cinema entrance reflects the height of the traditional houses it faces.
The sinuous roof silhouette, moulded around the cinema within, is like a topographic landform; an anchoring that gives measure and scale to the complex Den Haag skyline.






