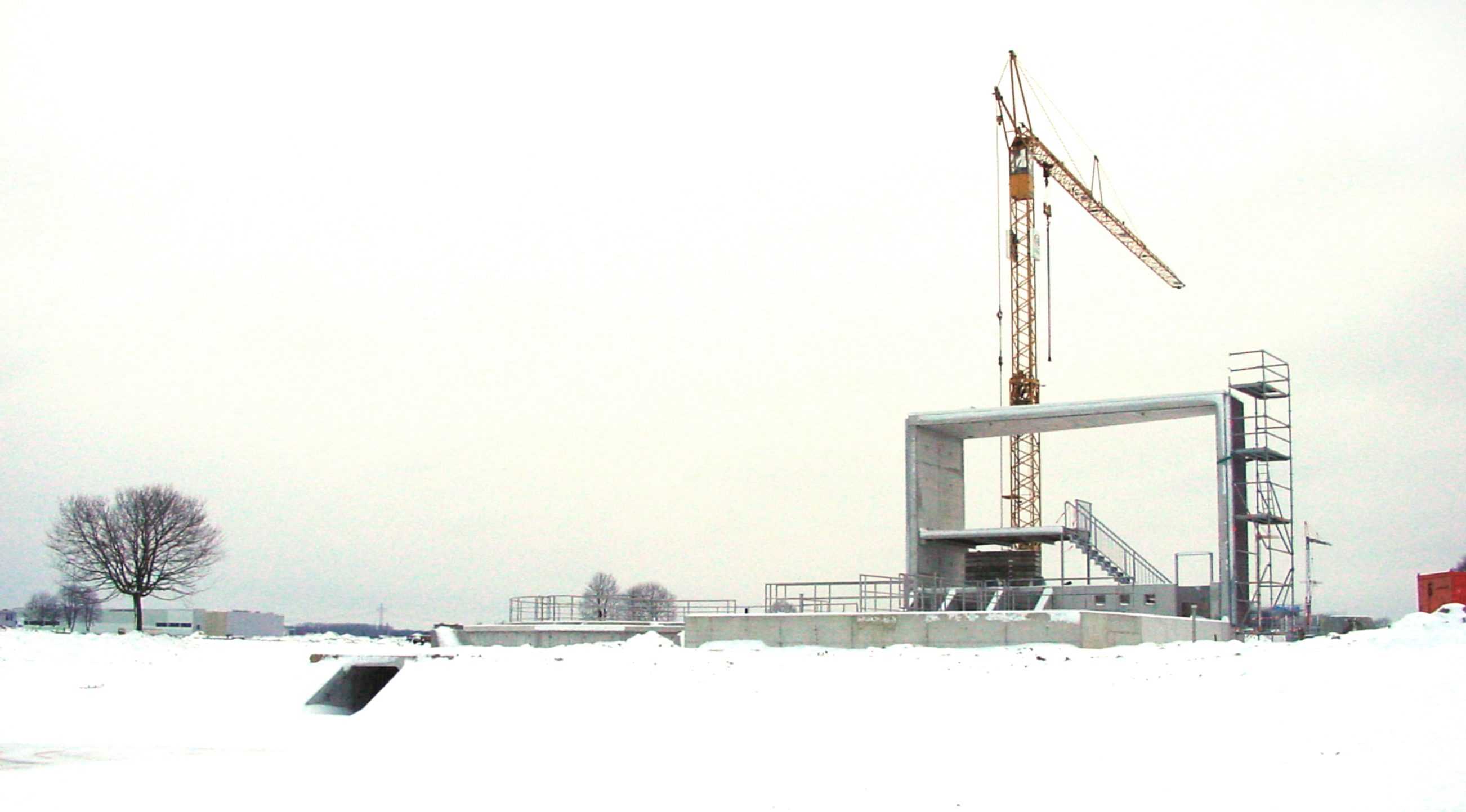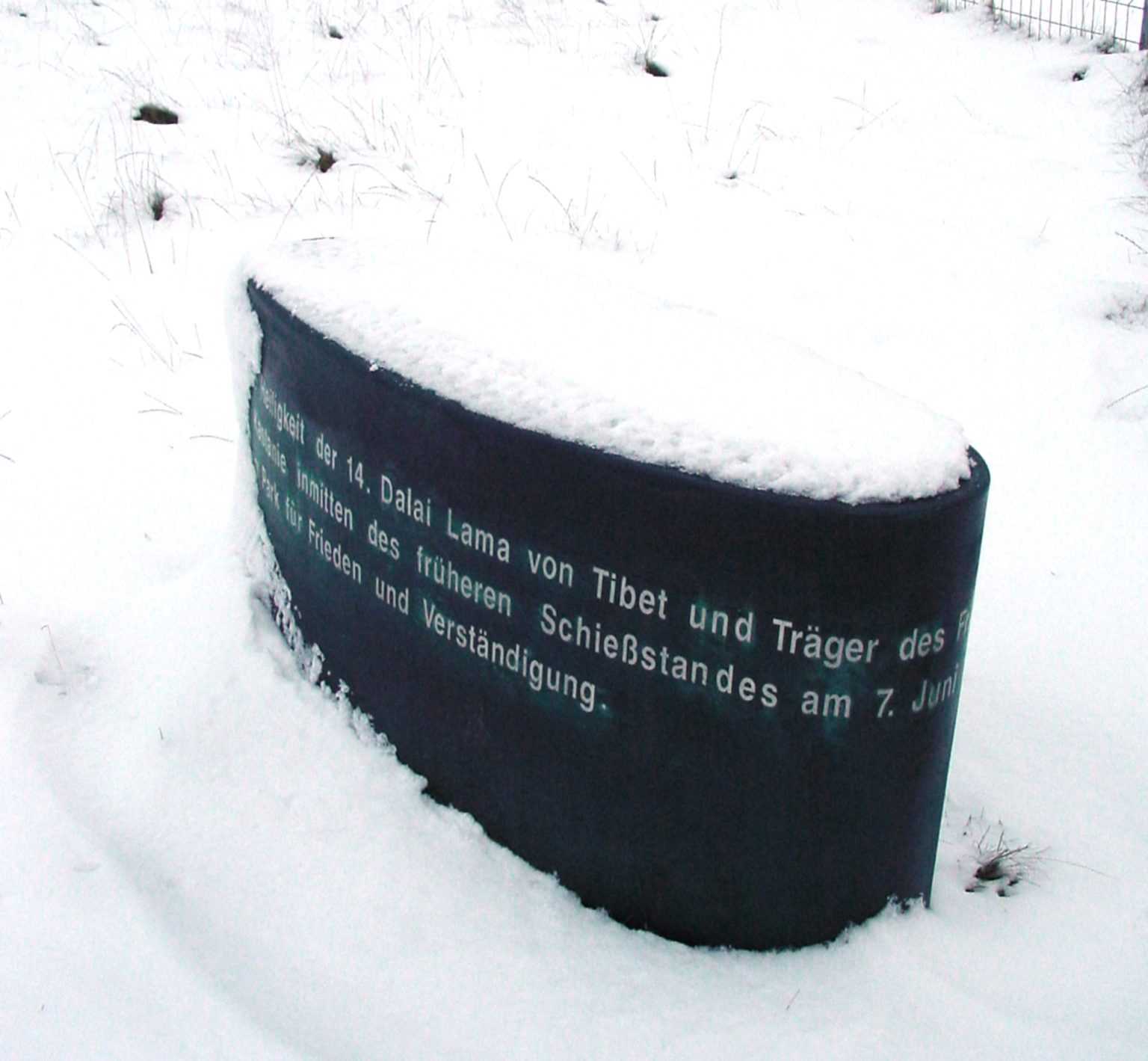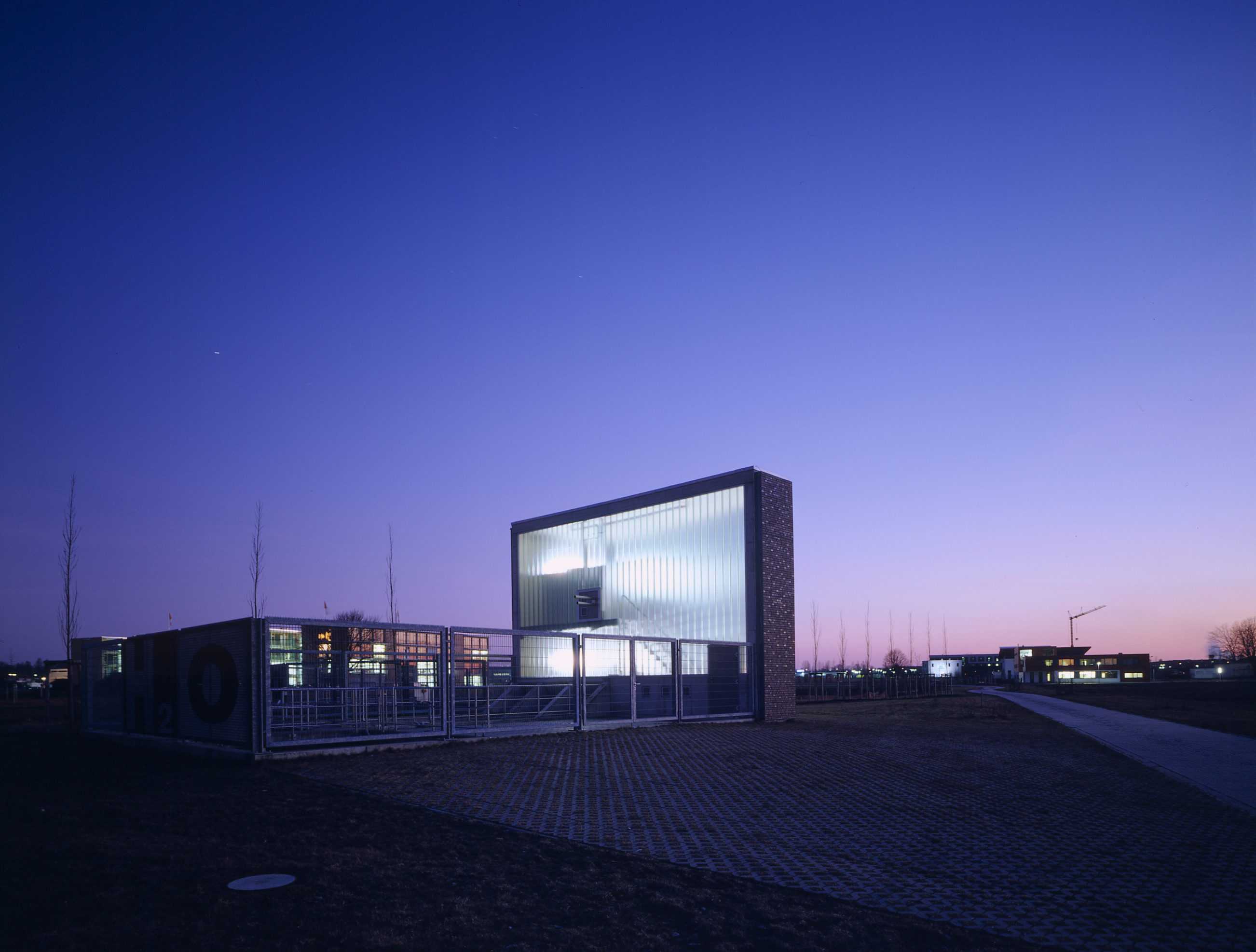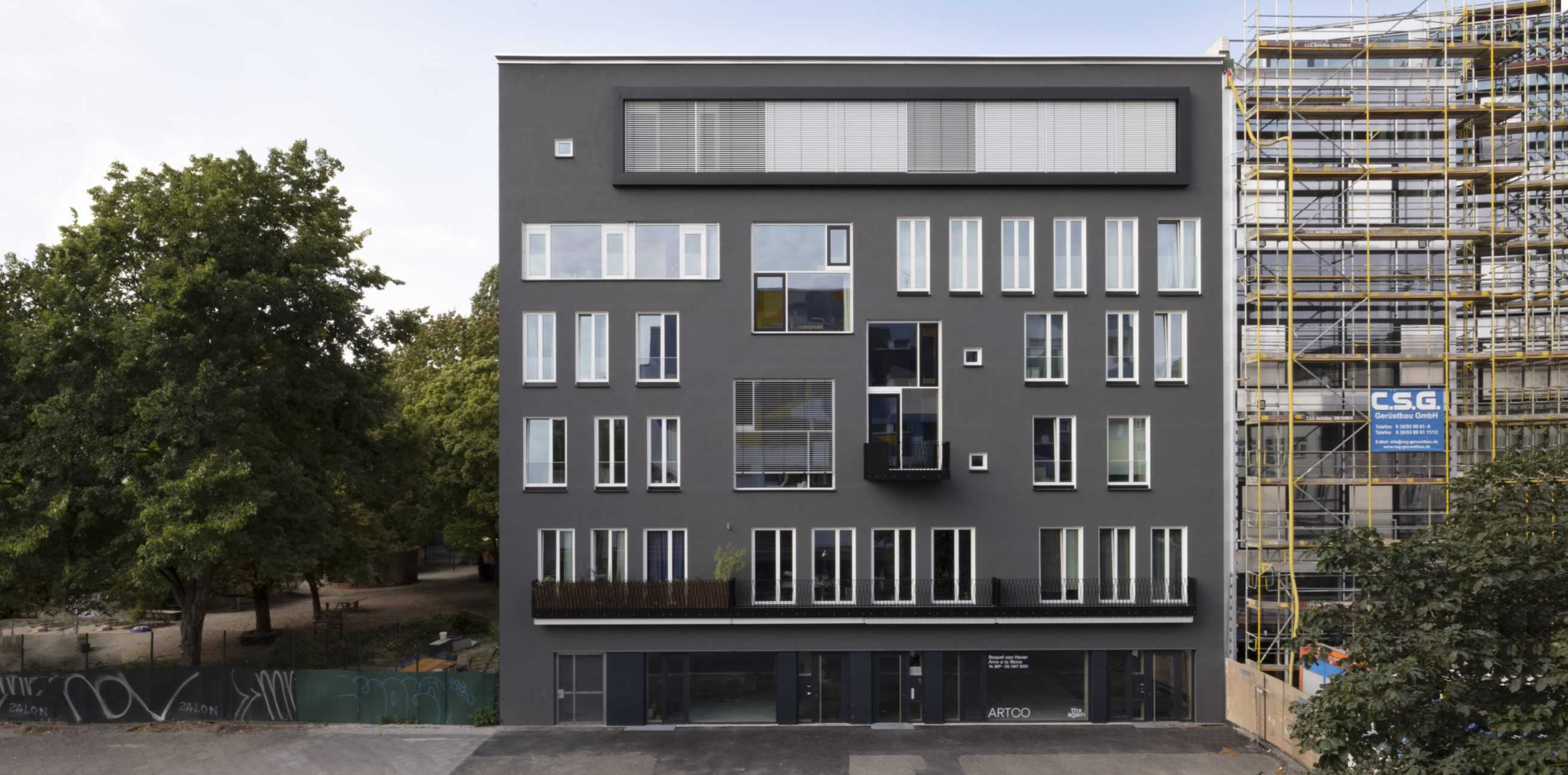
Studios Frobenstraße 1
TYPOLOGY: Residential
COUNTRY: Germany
CITY: Berlin-Schöneberg
YEAR: 2020
GFA: 2.300 m2
CLIENT: Frobenstraße 1 GbR
AWARDS: BDA Preis – nominated
PHOTOS: © Aya Schamoni
INTERIOR APARTMENT 9: studio f1 (Jack Wilson, Chris Geseke)
Finished in late 2020 Frobenstraße 1 offers for renting 11 variously sized apartments and 2 commercial units in an area of fashionable shops and galleries (Potsdamer Straße), street prostitution, social housing and huge investor driven developments of owner occupied apartments.
Frobenstraße 1 is a chorus member. It is not a Primadonna that steps out to front stage. The choreography of urban choruses is the Großstadt-DNA of Berlin, Paris or Barcelona. It defines the street line and the eaves line. In Frobenstraße 1 the upper facade limit is articulated with a recessed shadow line, a modest but significant detail.
The well behaved chorus anticipates a fictive future block-perimeter conclusion to the south, where there is now a Kindergarten with luxurious trees. Here the pink side wall (fire wall) presents itself for the kids with its giant footprint graphic.
Unlike the Bel étage of a Paris House the first floor here has the standard 3,10m room height, but its special relation to the street is prescribed by the delicate and continuous railing.
The window composition to the street describes the internal layout where three apartments break out of the standard, but generous room height to 4,80m and 6,50m. The grey facade has therefore aspirations to be read as a palazzo, with the projecting penthouse window playing the classic attica.
The garden facade is more domestic, balconies meandering out for afternoon sun and individual planting.
For the interior communal stair and lift black and white tiles dignify homecoming.
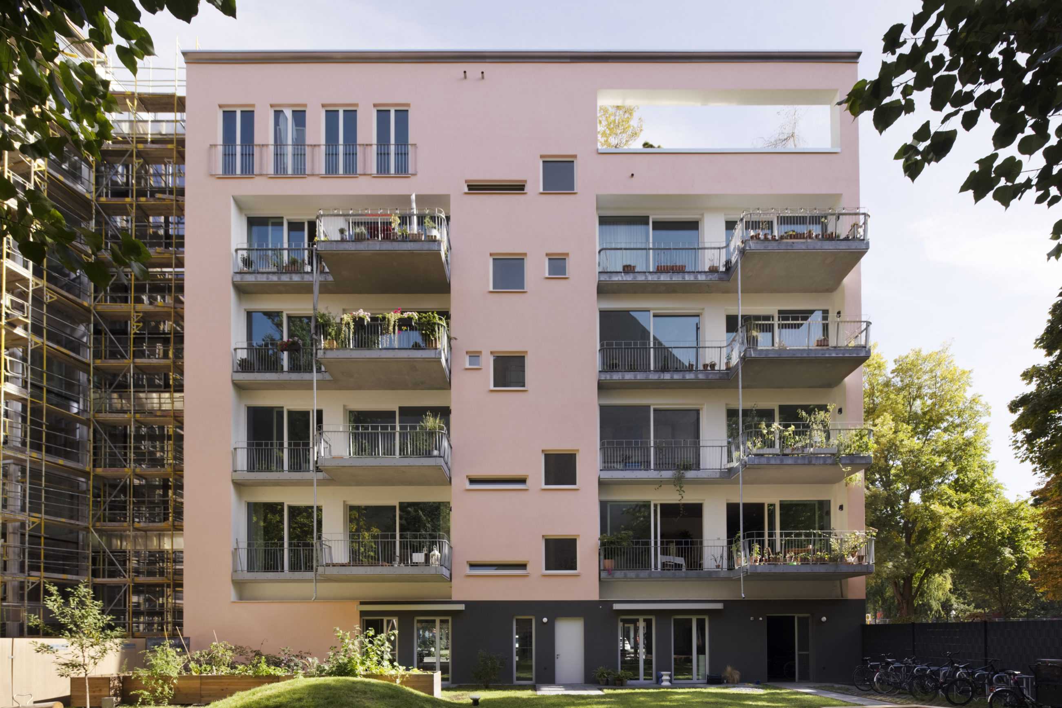
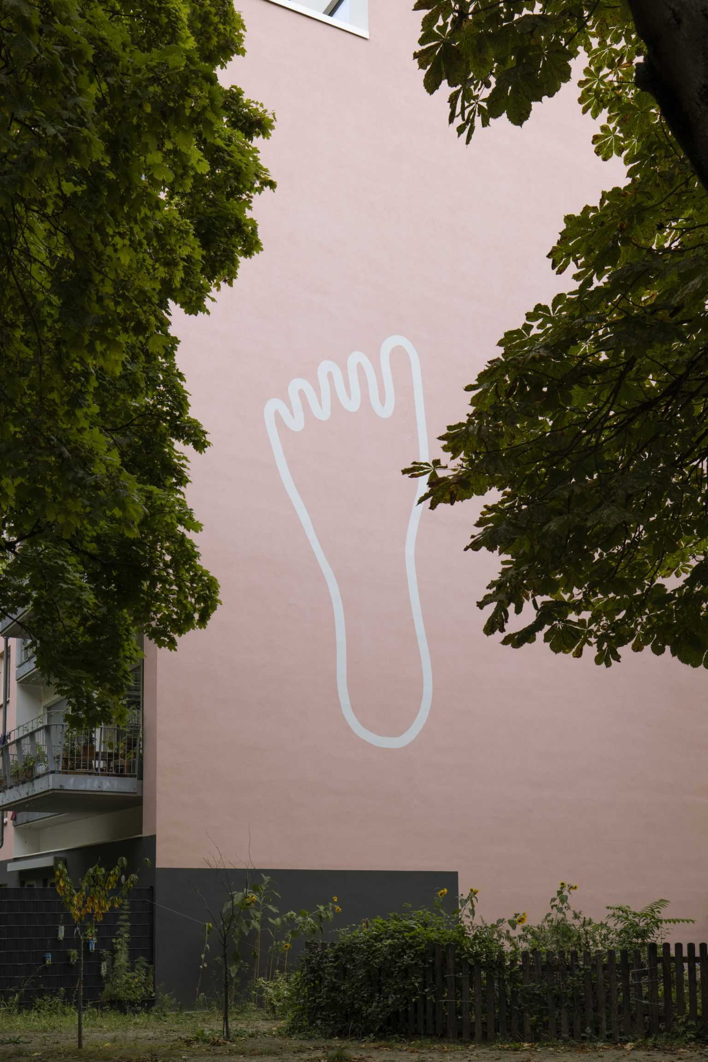

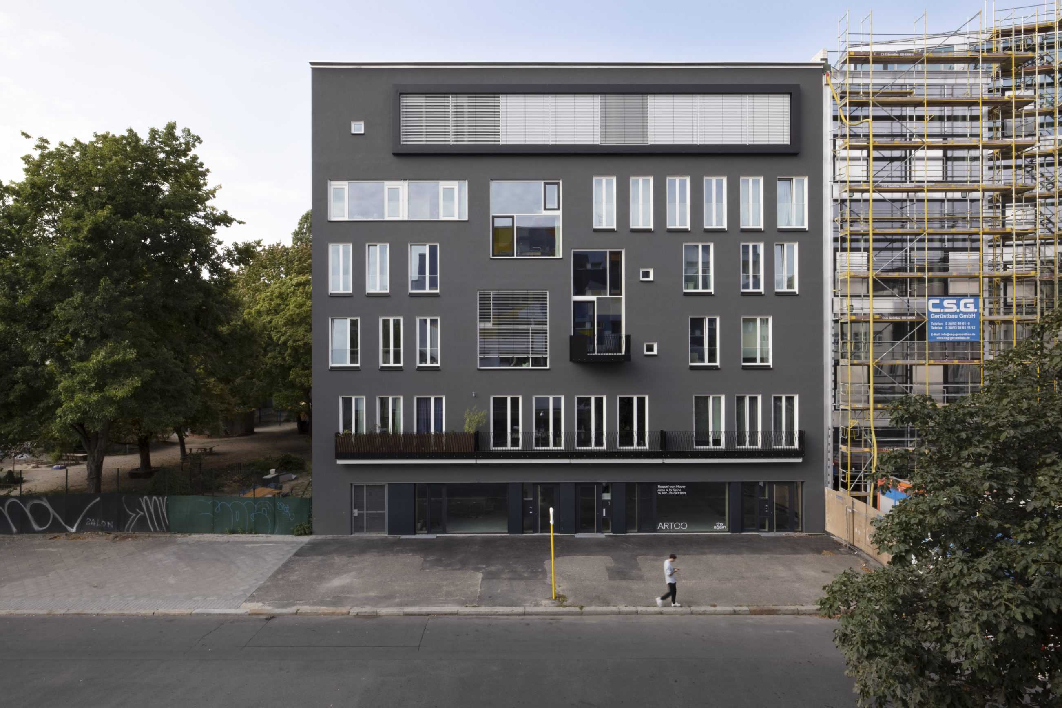







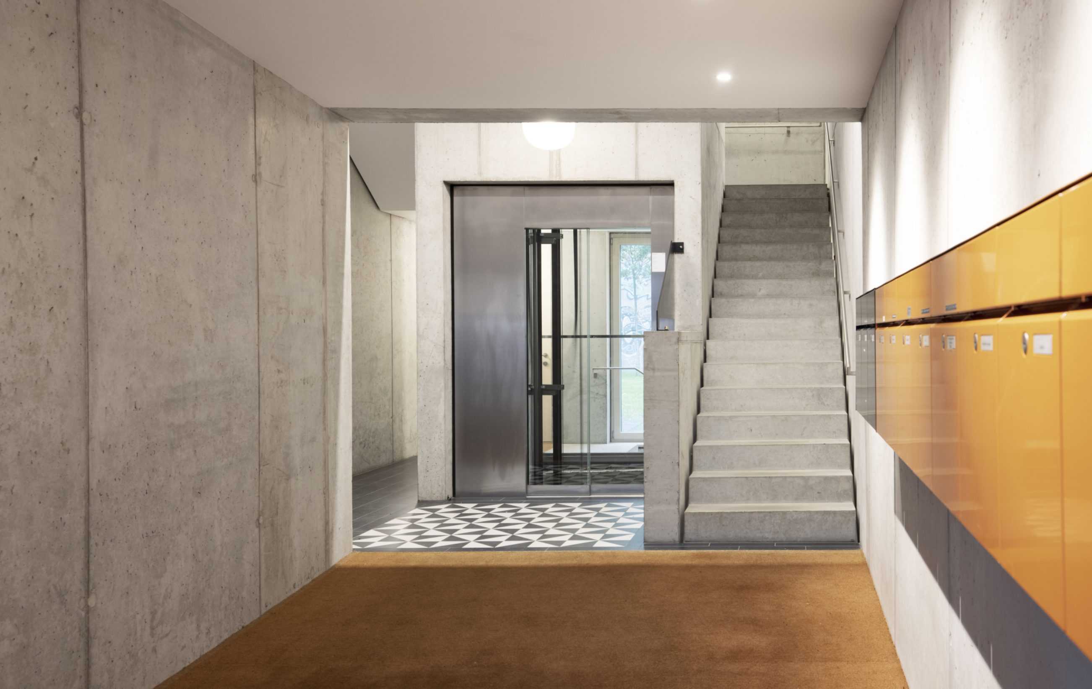






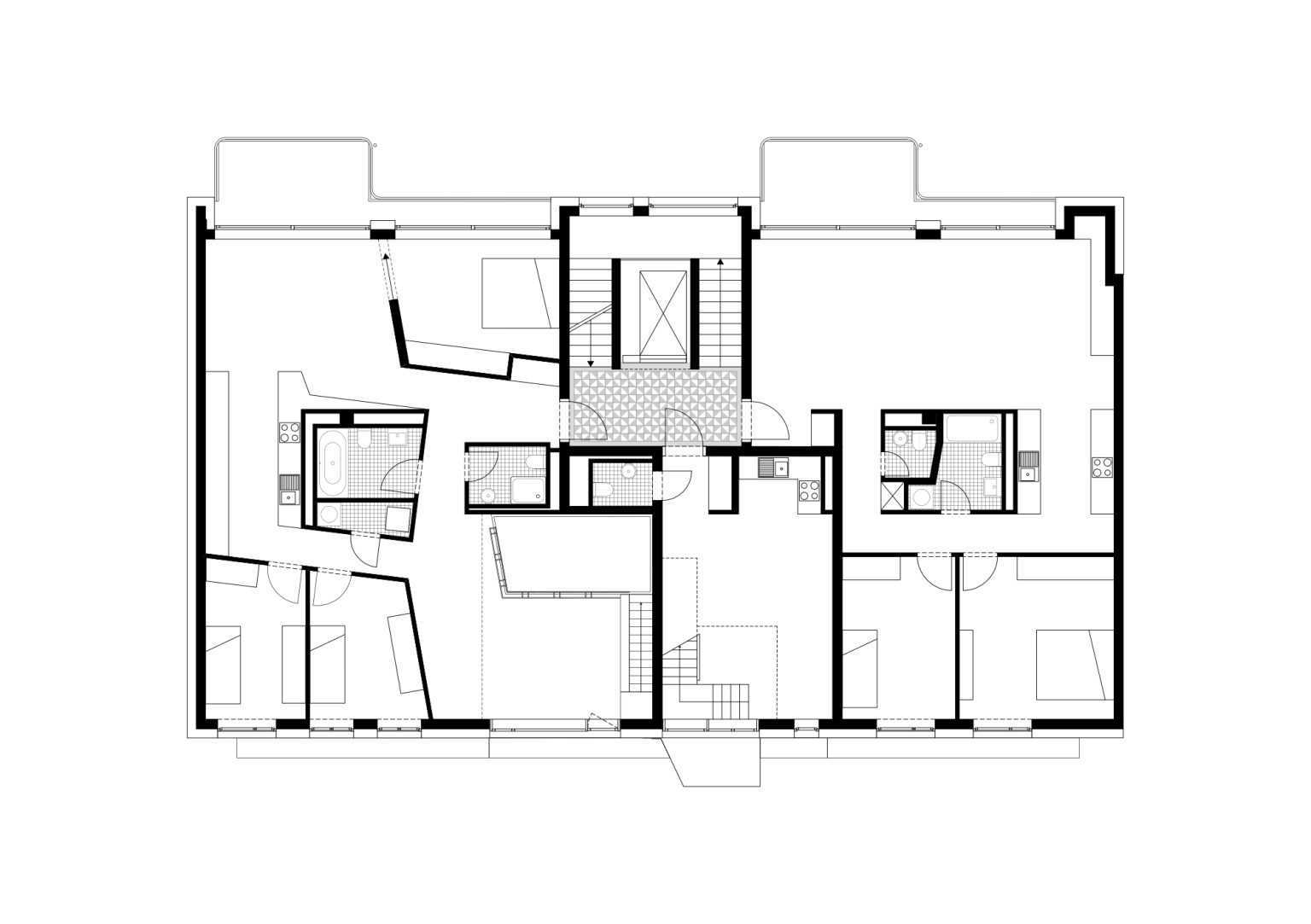


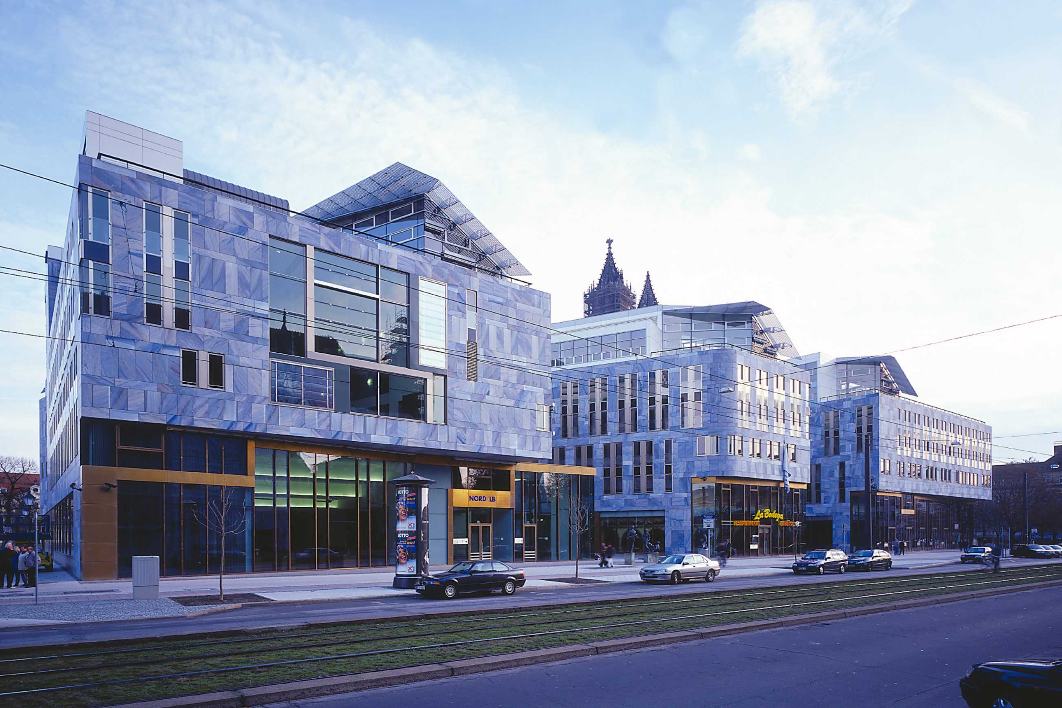
Dom Quartier
TYPOLOGY: Office
COUNTRY: Germany
CITY: Magdeburg
YEAR: 2002
COMPETITION: Invited Competition 1997, First Prize
GFA: 48.000 sqm
CLIENT: Nord/LB
PHOTOS: © Roland Halbe, Klemens Ortmeyer, Christian Richters, Edmund Summer
The extensive Square of Germany’s oldest Gothic Cathedral is framed to the east and north by Neo-Baroque (post-war reconstructed) Parliament and Chancellery for the state of Sachsen-Anhalt. The enclosure of the square is completed with these two new blocks housing a bank (Nord LB), Chamber of Commerce, offices, shops and restaurants.
The wider urban context is noble but battered and heterogeneous in the extreme. Only occasional fragments of the medieval or 19th century Prussian Administration city remain, marooned between socialist system built housing slabs. With German Reunification and the subsequent building boom Magdeburg like most east German cities was the recipient of a number of inner city shopping blocks and speculative offices competing in the free market rush with an explosion of out-of-town shopping and office boxes. In the subsequent economically depressed atmosphere the two new ‘Domplatz’ blocks represent foundation stones for a considered qualitative and long term investment in the culture of the city.
Two blocks are divided into three (three users) by the introduction of the ‘Bankgasse’ which bisects and animates the larger block, extends a Domplatz tree Allee and focuses on the neighbouring St. Sebastian. A compositional strategy of scenographic sequences (external and internal), and significant details (serpentine corners), rigorous geometries and poetic moments.
Volumetric stringency (a rigorous facade height of 20 metres and paired windows), are ameliorated by the patchwork texture and colour variations of the blue/grey stone facade (Brazilian Azul Macaubas). A haptic richness not unlike the irregular weathering of the 800 year old cathedral stones. Glazed and canopied Roof Pavilions set up above the rigorous parapet line a sequence of cross city vector relationships.
Systematized Office Interiors are interrupted by a larger sequence of movement spaces with light walls and material elaboration (Banking Hall, Atrium, Entrance Lobbies, Rooftop Restaurant).




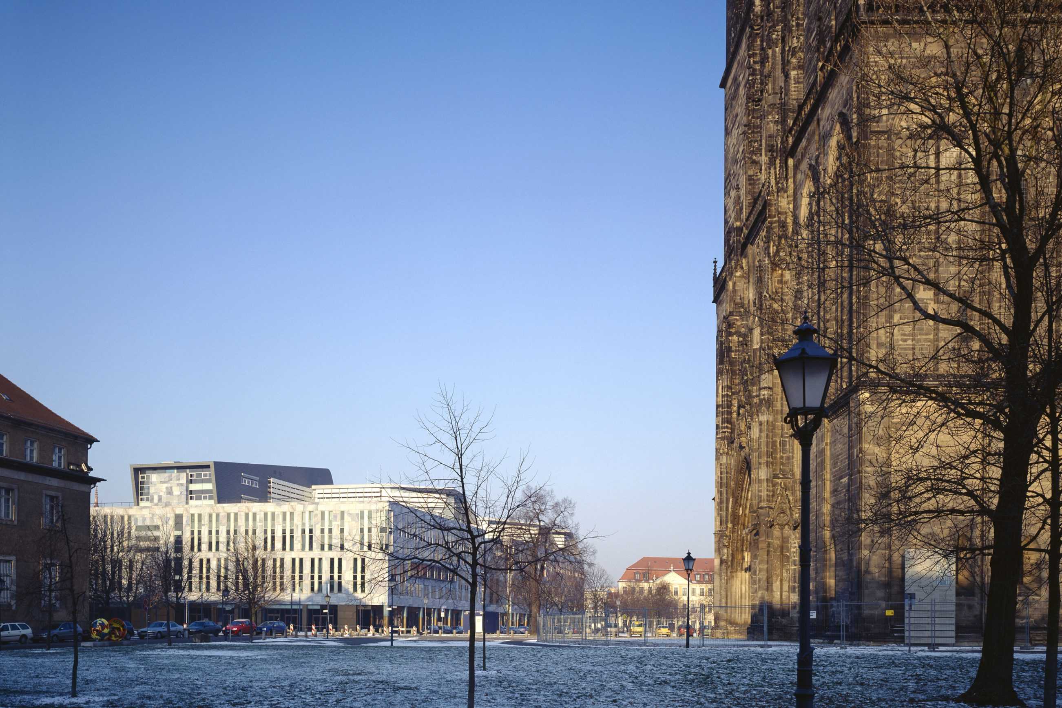





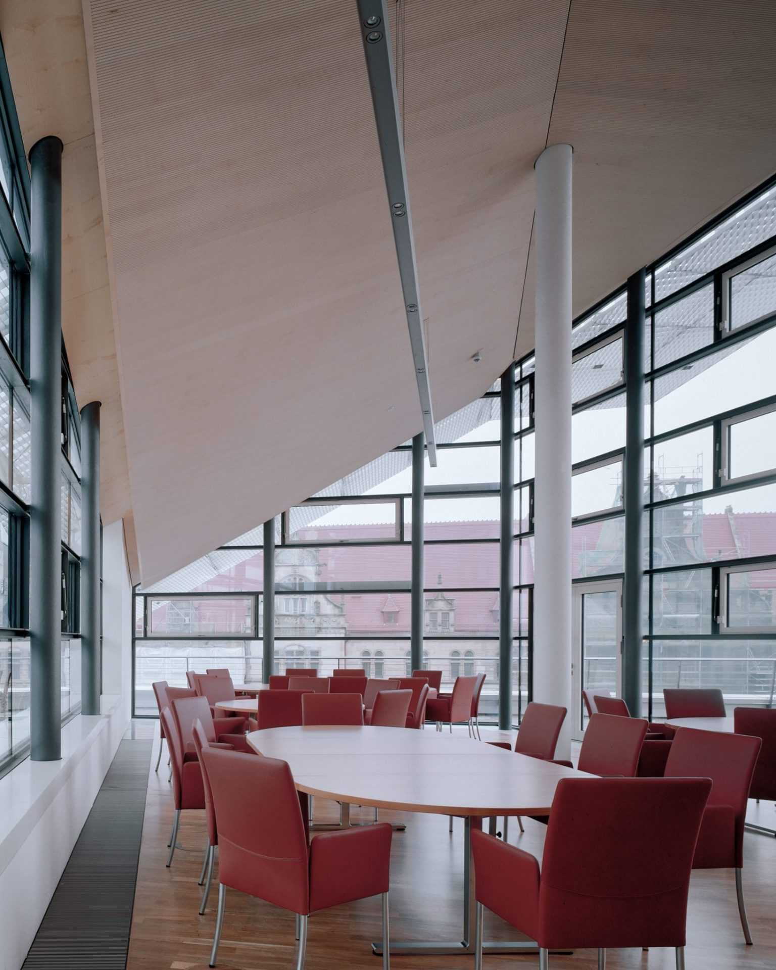


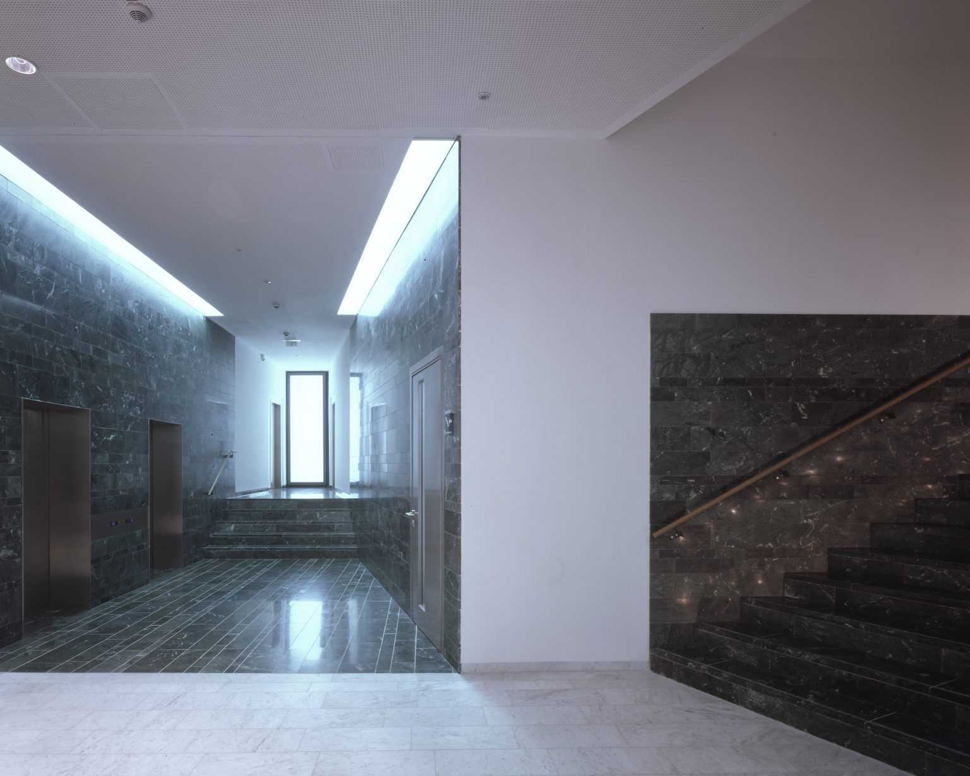
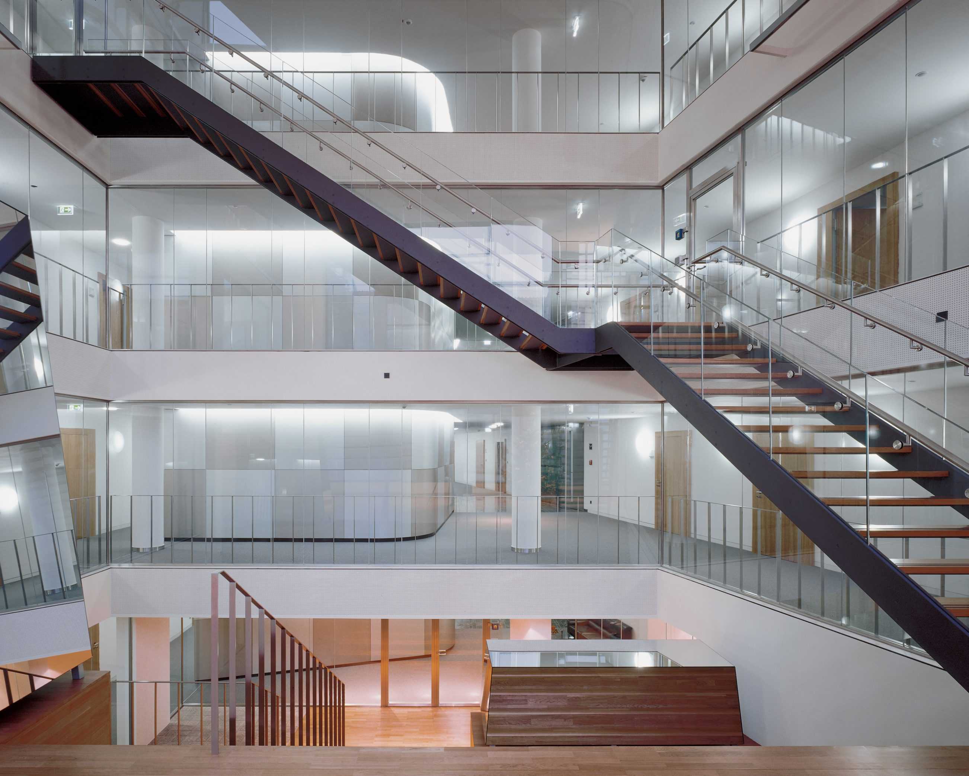



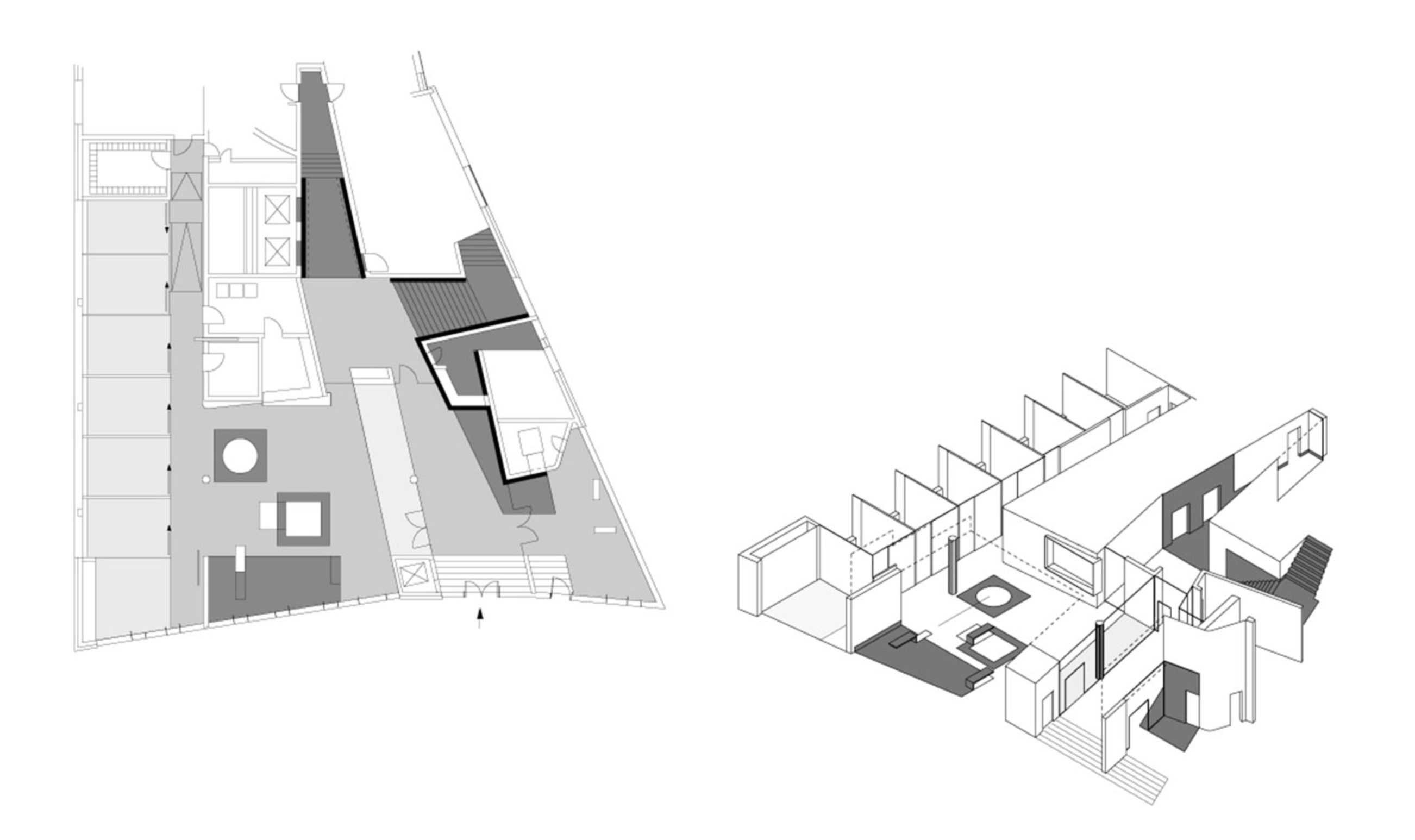




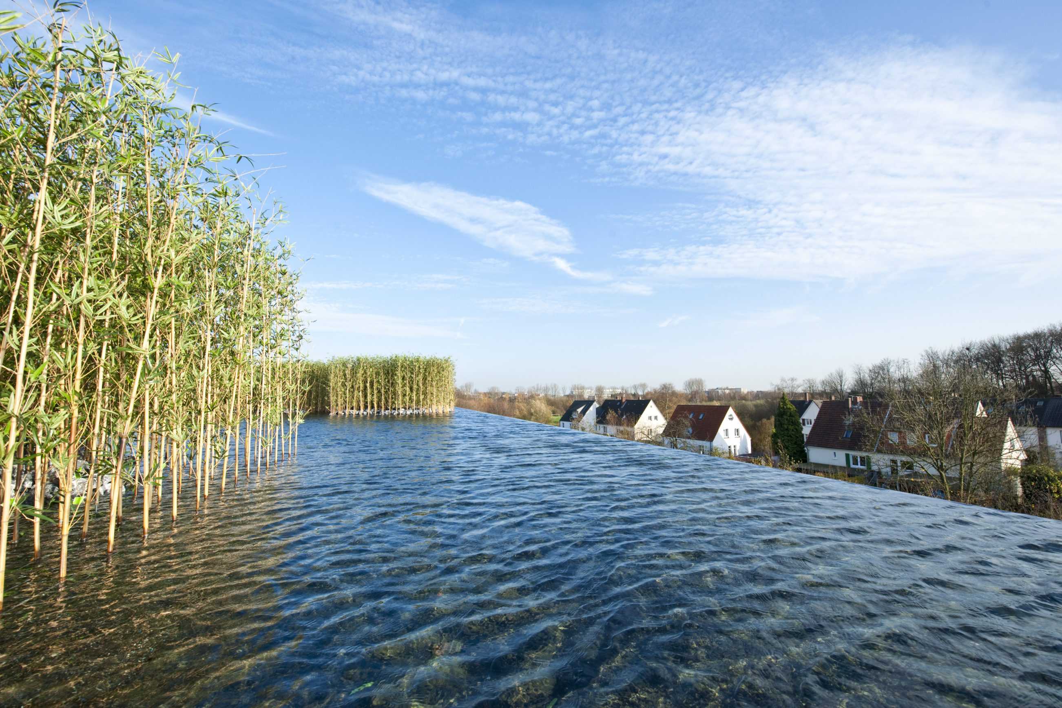
RS+Yellow Distribution
TYPOLOGY: Light Industrial, Office
COUNTRY: Germany
CITY: Münster
YEAR: 2009
GFA: 9.200 sqm
CLIENT: Rainer Scholze
AWARDS: German Façade Award 2010
PHOTOS: © Guido Erbring, Markus Hauschild, Christian Richters
When is a warehouse a lake? – in Münster.
This is the third BOLLES+WILSON building for the German-wide furniture chain RS+Yellow, an extension of the homebase storage and distribution centre by 7,000 sqm. The new rectangular building volume stands adjacent to the original 1992 corrugated aluminium warehouse.
The 60 x 66 m two stores ‘Big-Box’ is (as is usual for industrial architecture) reduced to a regular grid of pre-cast columns and widespan floor slabs. Facades are a standard lightweight concrete system. Verticality is emphasised with pyjama colour stripes interspersed with zinc coated grid stripes. These absorb all windows and necessary smoke outlets into an uninterrupted colour curtain.
This warehouse and even perhaps the 1,500 sqm of offices above the delivery bays are precisely realised but relatively conventional. The big surprise comes on arriving at the rooftop meeting rooms and executive offices. Through the intervention of the fire brigade (choreographed alarm) the roof of the building has been flooded – a 45 x 65 m reflecting pool.
The edge detail, laser levelled into invisibility, increases the metaphysical unreality of this sky reflector. Underwater compartments eliviate the risk of mini-tsunamis. Spillage is collected in edge channels and channelled to an internal cistern.
A wooden boardwalk fronts the large format sliding glass facade. A pier extends out to the centre of the water world. Here one can sit surrounded by geometric groves of bamboo. From here the south facing glass front of the roof pavilion reflects again the rippling expanse of water. The facade itself is shaded by a projecting steel pergola and a curtain of louvers descending at the press of a button from its outer edge.
This choreographed overlap of inside and outside, of natural and artificial, of direct and reflected light, create a unique atmosphere which could be described as an industrial scaled Japanese Tea-House.


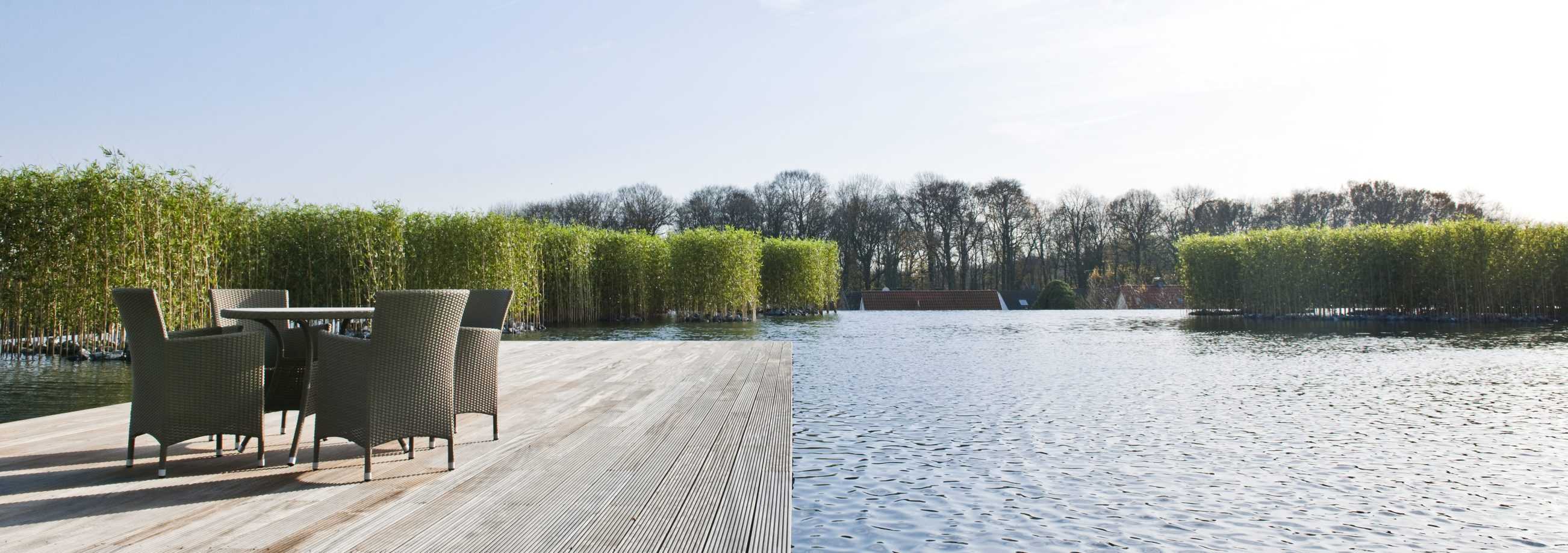






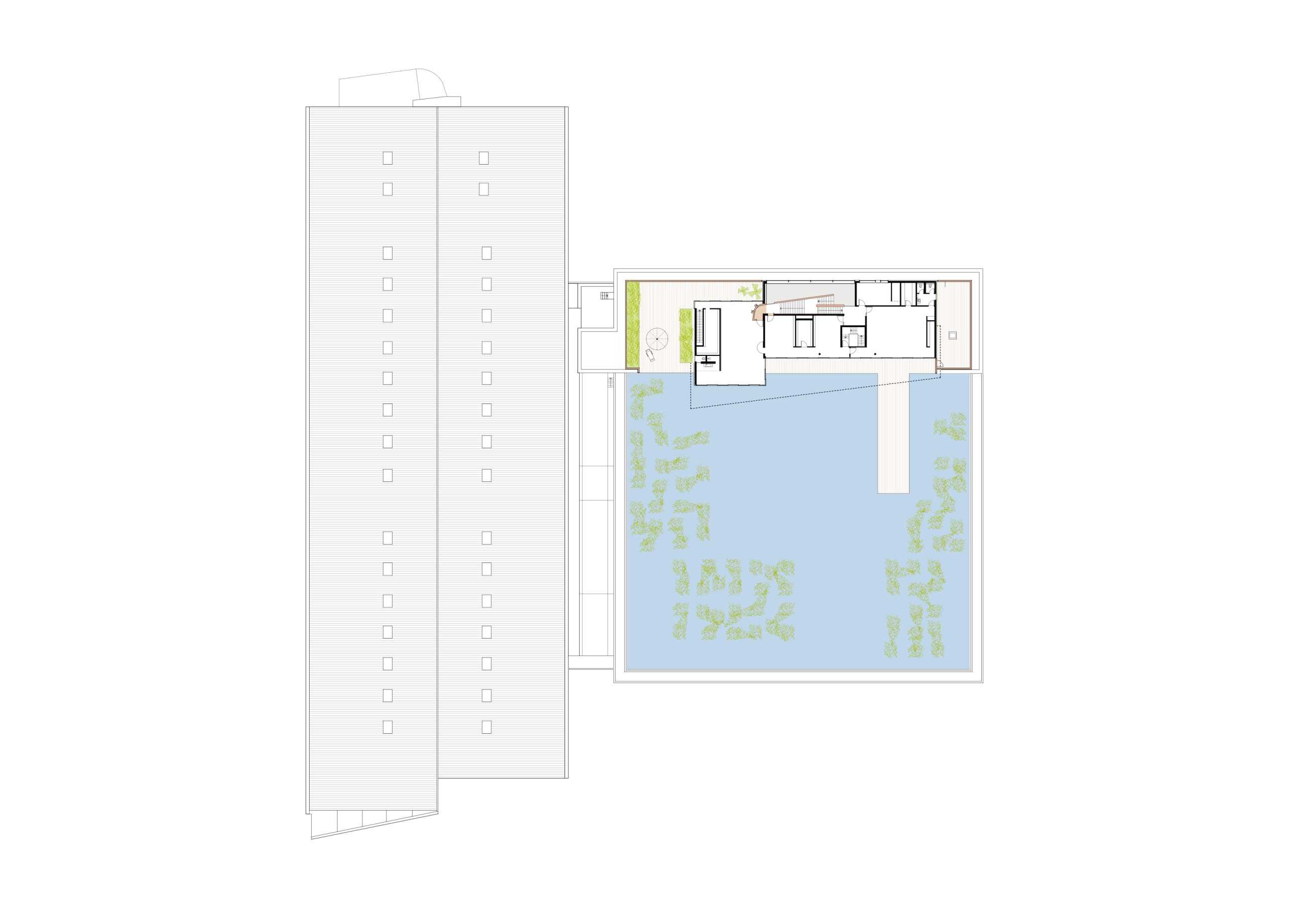

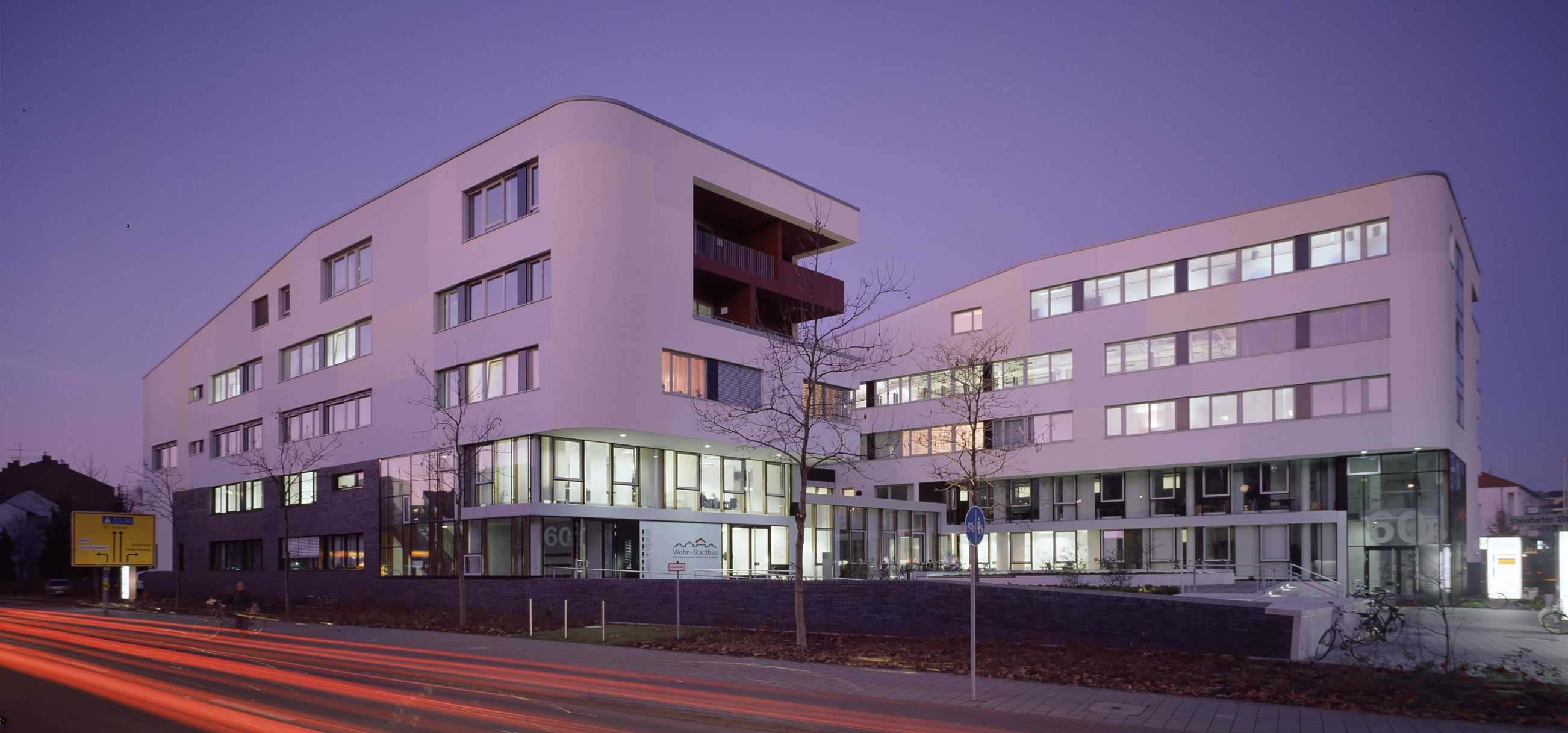
Wohn und Stadtbau Housing Association Headquarters
TYPOLOGY: Office
COUNTRY: Germany
CITY: Munster
YEAR: 2004
COMPETITION: 2001, First prize
CLIENT: Wohn und Stadtbau GmbH
PHOTOS: © Christian Richters
Entering the city from the north, a straight road, at the apex of its perspectival triangle a silhouette of cathedral and other church towers. Progressing into this picture, slightly downhill the view is gradually obscured, the outer traffic ring crossed.
The next 500 m rise, not a dramatic topography but enough to awaken expectation – ‘up there I will be in the city’. Buildings on the right enclose and to some extent counteract the latent drama of this ascent, this arrival. The left is undergoing a transformation, a re-configuring, a chance for a modulated roofline to enhance topographic character.
This is the intention of the sculpted silhouette of the new offices of the ‘Wohn+Stadtbau’ Housing Association. Its crest location is critical. The structured plaster façades of both volumes do not just echo but enhance site topography and the drama of entrance.
Entering the building involves a counter and smaller scale spatial sequence. The building front steps back from the heavily trafficked street to a transparent foyer. The ground floor facilitates intensive visitor traffic, waiting spaces extend into the internal court and playground.






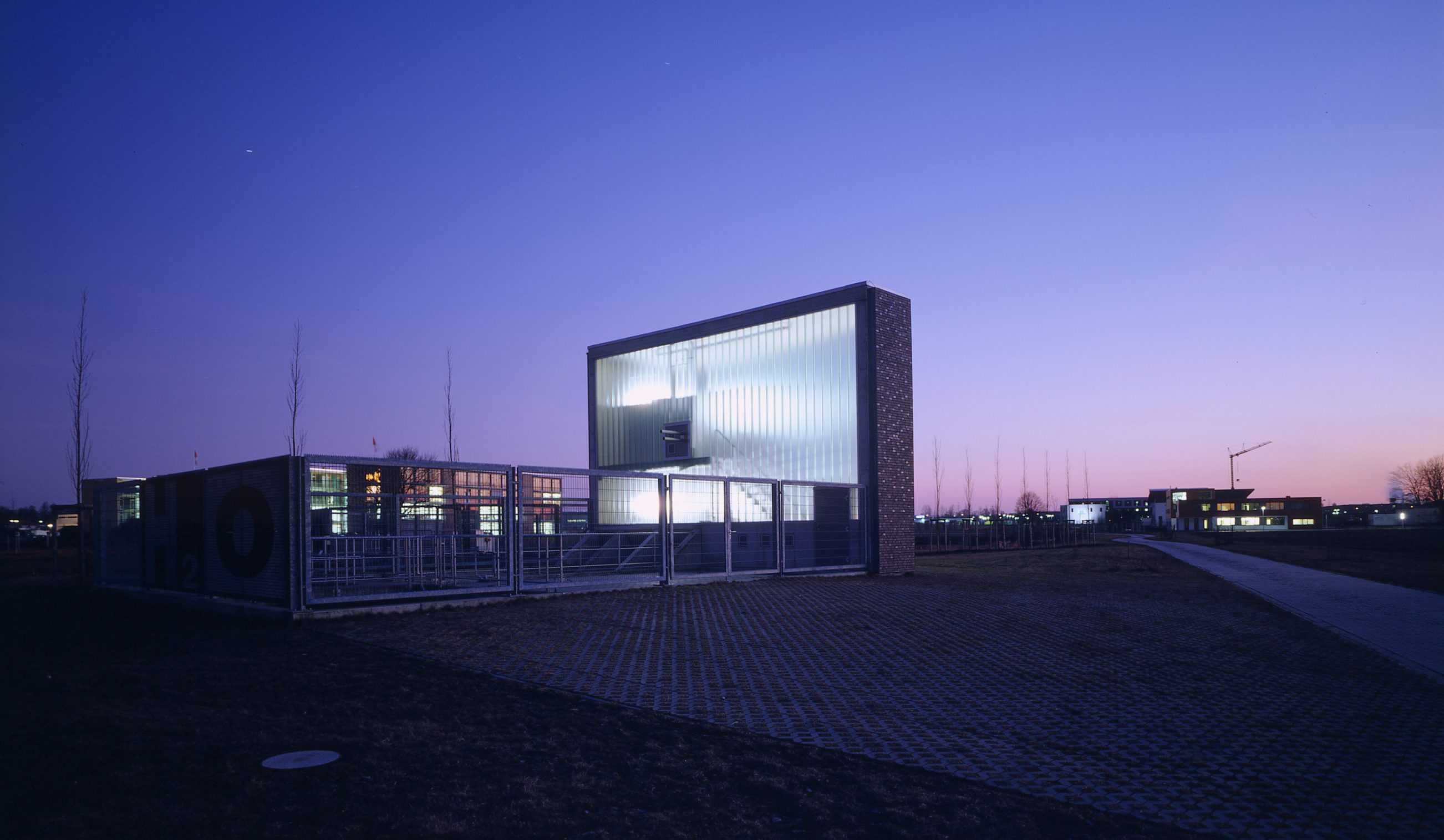
Loddenheide Water Purification Plant
TYPOLOGY: Technical
COUNTRY: Germany
CITY: Munster
YEAR: 2021
PHOTOS: © Christian Richters, © BOLLES+WILSON
40 Years of Water Research – 20 years of Water Pumping
The 2001 Loddenheide Water Filtration Plant is almost BOLLES+WILSON’s smallest building. It has for the last 20 years been cleaning and filtering road runoff before it lands in the re-absorption pond of the Loddenheide Business Park. The pond itself is a re-naturalizing success, now a bird sanctuary for countless water foul. The glazed vitrine of the pump house now stands serenely in winter snow or spring blossom. Its machines turn two Archimedes Screw Pumps, aerating the water before splashing into a circular filtration tank. The rectangular plan geometry of the first is set against the circular form of the second. A line of poplar trees, now fully grown, bisects these two fundamental geometries. For those inexperienced at reading metaphoric content into infrastructural equipment the fences surrounding the two machines come with subtext – although the supergraphic H2O on the fence mesh is not readable when approached front on, only when seen in the oblique is it there to underline the theme of ‘Water’.
The Business Park was at the outset renamed Freedom Park by the Dalai Lama, then visiting Münster. The Dalai Lama Commemoration Stone stands 120 meters away from the pumping facilities – just follow the line of poplars. It is certainly BOLLES+WILSON’s smallest work. To read its text one must walk three times around the dark green stone. We like to believe that the rainy day inauguration photo documents the Dalai Lama gleefully asking Münsters lady Mayor – ‘Is it really a BOLLES+WILSON design’.
BOLLES+WILSON water research began in 1976 with Peter Wilson’s Iconic Water House. In 2018 the watery trajectory continued with the second warehouse for RS+Yellow both with ‘Infinity Pool’ roofs.




